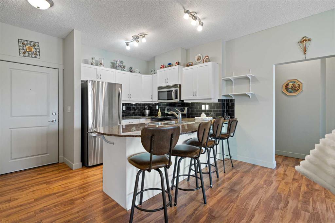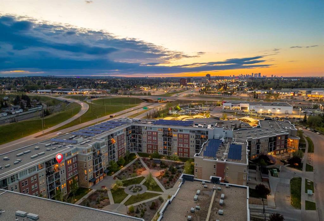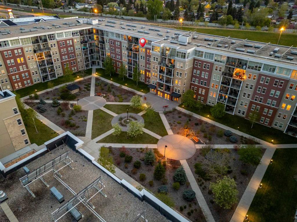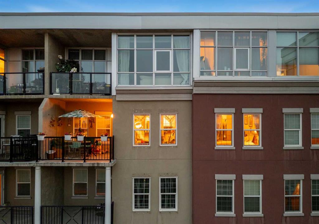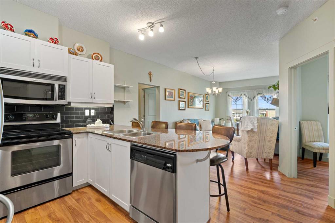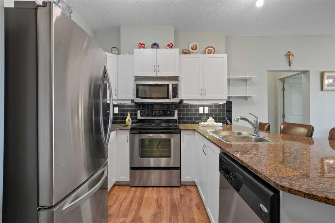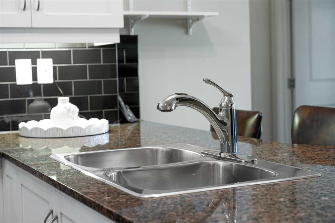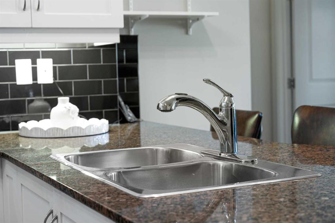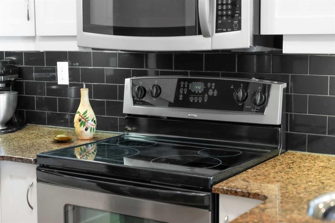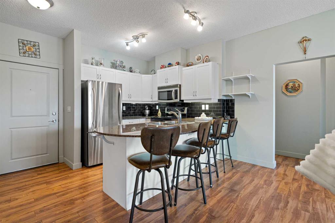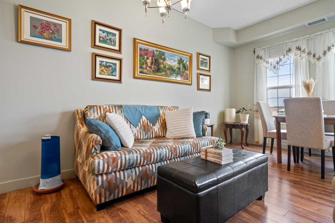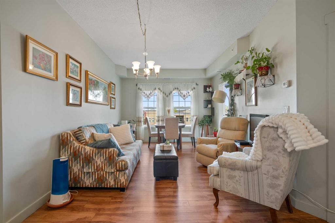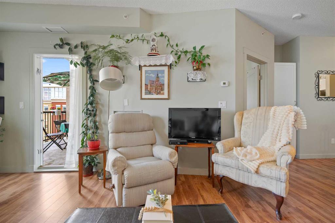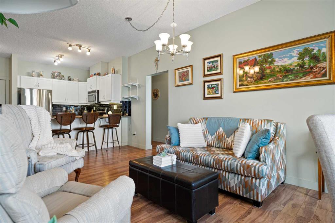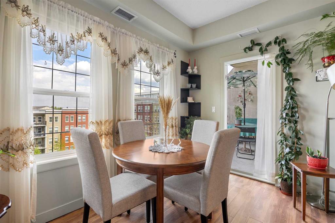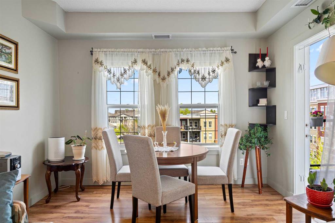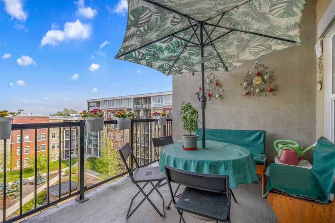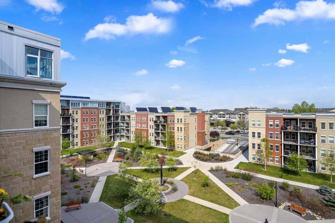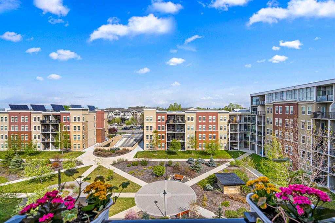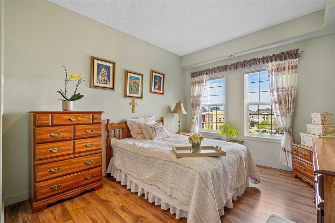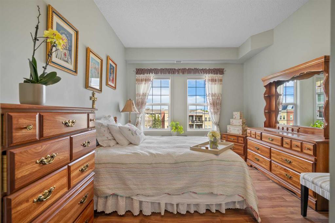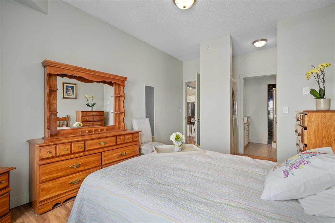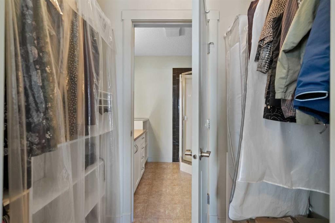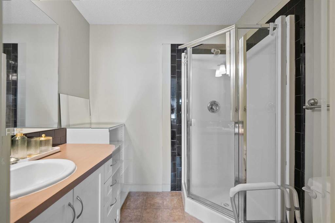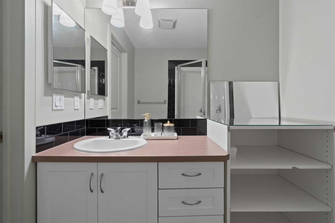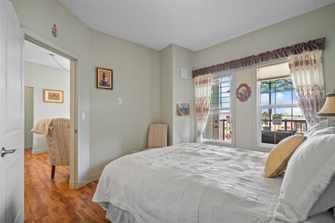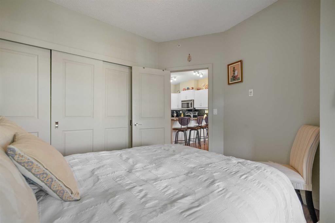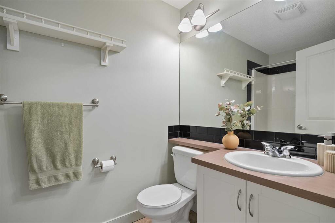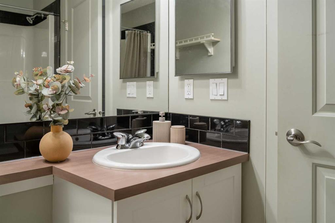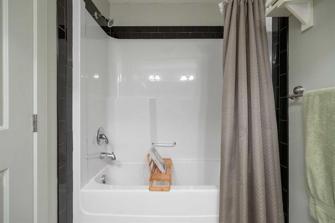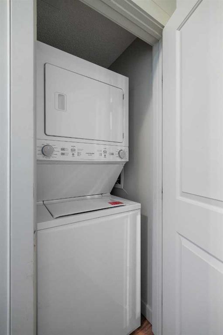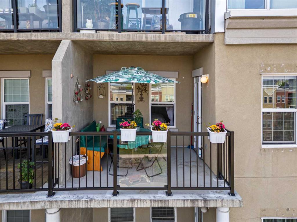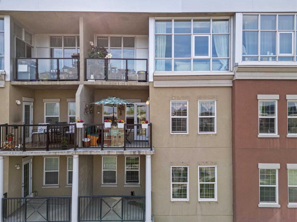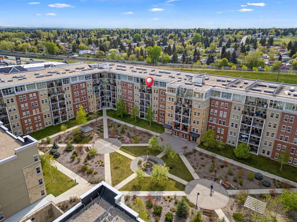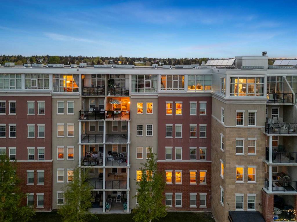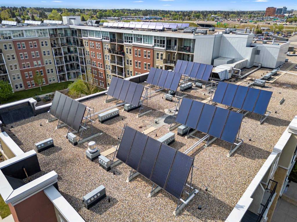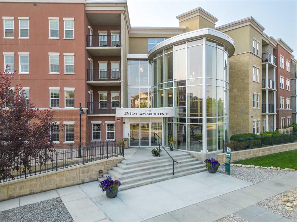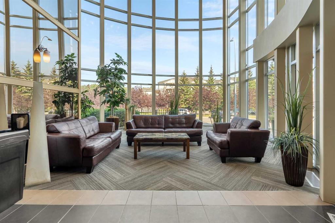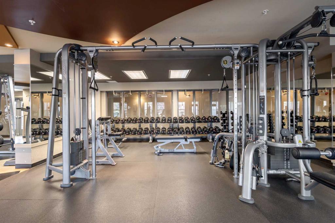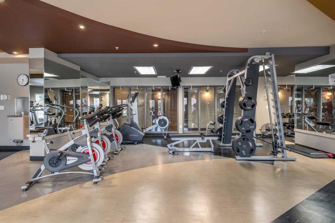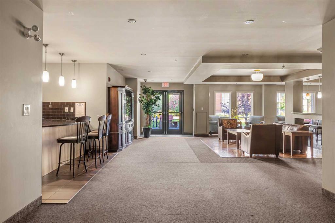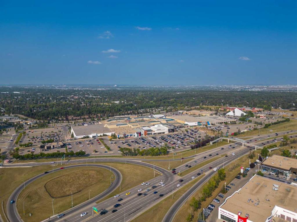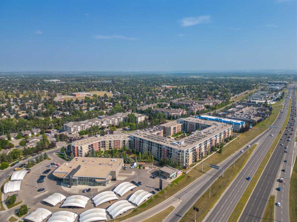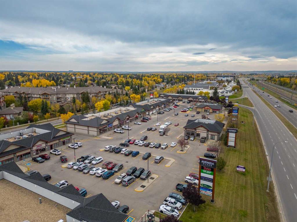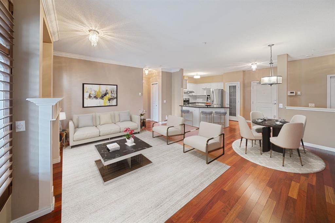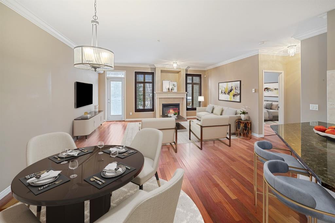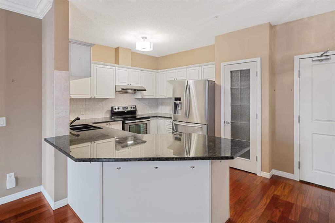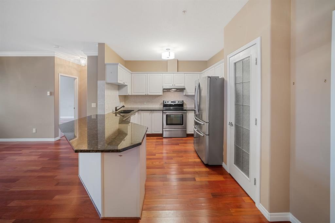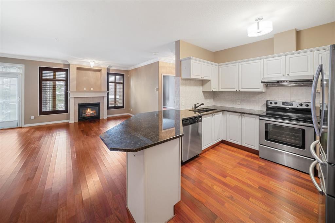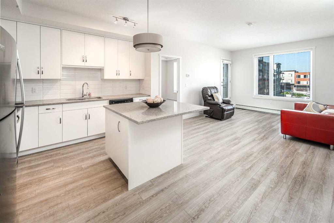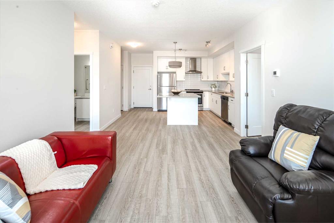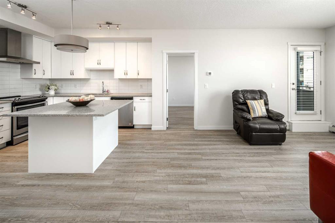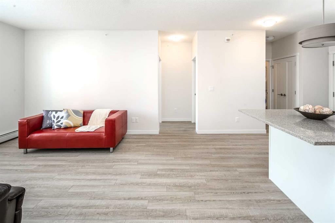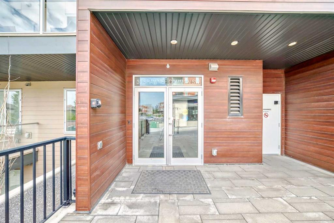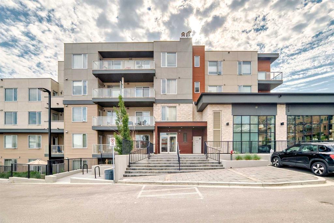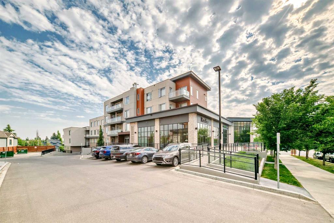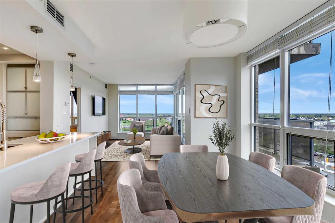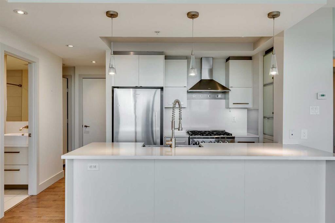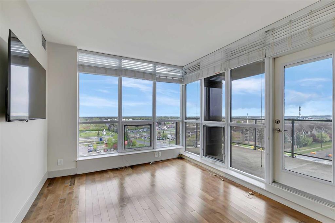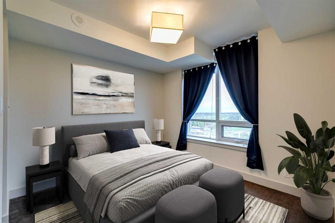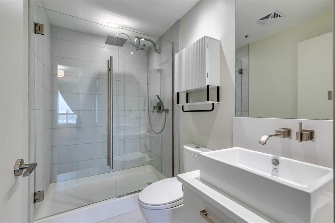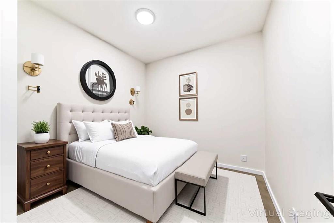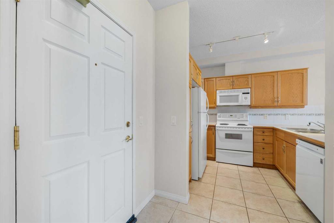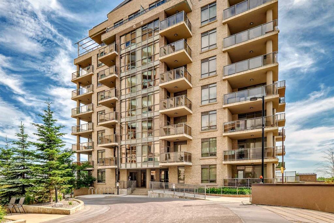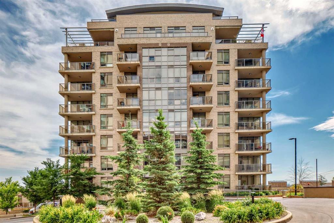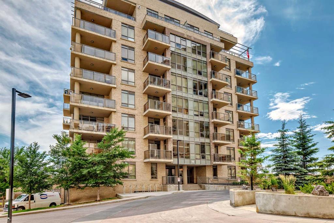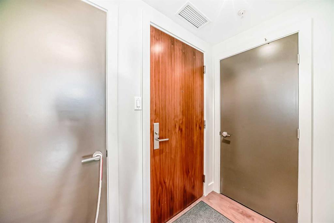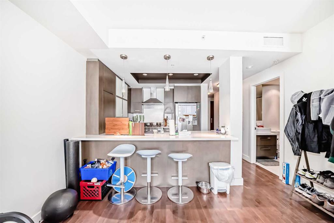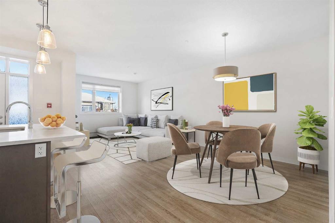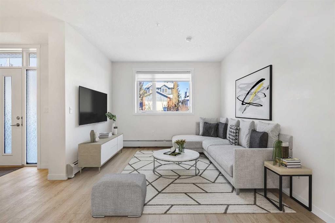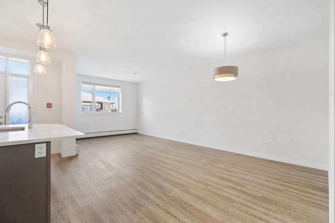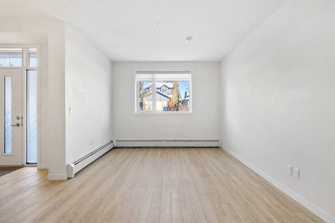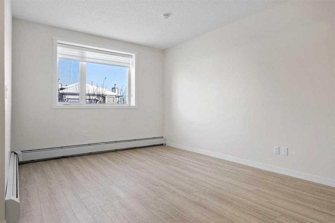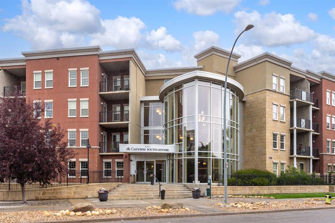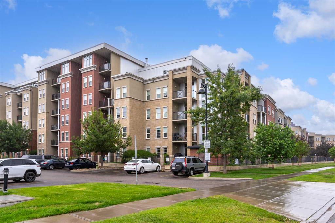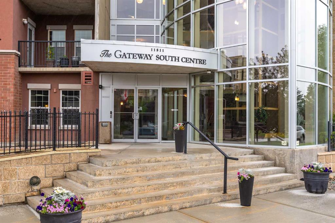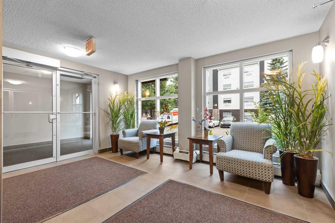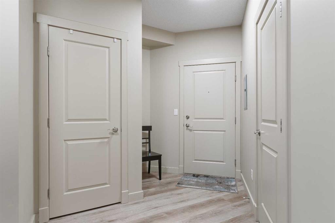5502, 11811 Lake Fraser Drive SE
Calgary T2J7J4
MLS® Number: A2221548
$ 362,000
2
BEDROOMS
2 + 0
BATHROOMS
886
SQUARE FEET
2008
YEAR BUILT
Nestled in the heart of Lake Bonavista, this inspiring two-bedroom plus den is a residence you can only dream of! From the moment you walk in, you will love the high ceilings and plethora of natural light that glistens over the new floors. The kitchen is timeless in design with modern white cabinetry, granite countertops, subway tile backsplash and premium appliances. This culinary retreat hosts an extravagant island – with sitting room for four! The kitchen transitions into your open-concept family room and dining, making entertaining effortless. The family room has access to your outdoor oasis that overlooks the landscaped courtyard, a gorgeous view, plus this unit is located on the quiet side of the building! This patio has a natural gas line and is covered so you can enjoy the outdoors rain or shine. Your primary bedroom is situated on one wing of the residence and is adorned with natural light and picturesque views. Rightsizing can be fun, as this bedroom has enough space for a king-sized bed and can accommodate a full bedroom suite (finally – a condo with space)! The primary features a double-sided walk-through closet that leads into your private three-piece ensuite. The ensuite spa has a functional design with an extended vanity and a large walk-in shower. Tucked away near the primary bedroom is a cozy den, this versatile space features built in cabinetry and can be imagined as an in-home office, playroom, storage room, studio or sewing room. The split bedroom configuration in this condo allows for privacy between roommates or guests, as the second bedroom is located on the opposite end of the residence! The second bedroom is generous in size, has a spacious closet and is conveniently located next to the shared four-piece bath! This unit is perfectly situated within the building as it’s a short walk to the main elevator, mailroom, gym or lounge, and is close to your titled parking stall (#193) - making unloading groceries a breeze. This complex is the crown jewel in Lake Bonavista as it is a well-managed, concrete building and includes all utilities in the condo fees (heat, water and electricity). The complex is eco-friendly with a geothermal heating system (2025) and has central a/c too! The building offers a plethora of amenities such as a five-star gym, two guest suites and two resident lounges (one with a kitchen that is free for charge)! Located within walking distance to the LRT, Avenida Shopping Centre & Food Hall, Southcentre Mall and The Farmers Market. For those who drive, Anderson provides quick access to both Deerfoot and Stoney. Plus, the trails of Fish Creek Park are just minutes away so you can enjoy the perks of low maintenance living without compromising on an outdoor lifestyle! For those with furry friends, the complex is pet-friendly (one pet up to 23kg with board approval). This unit features new floors, in suite laundry with a new washer/dryer & a new fridge (2024).This condo leaves nothing to be desired! Storage locker can be purchased.
| COMMUNITY | Lake Bonavista |
| PROPERTY TYPE | Apartment |
| BUILDING TYPE | High Rise (5+ stories) |
| STYLE | Single Level Unit |
| YEAR BUILT | 2008 |
| SQUARE FOOTAGE | 886 |
| BEDROOMS | 2 |
| BATHROOMS | 2.00 |
| BASEMENT | |
| AMENITIES | |
| APPLIANCES | Dishwasher, Dryer, Electric Stove, Microwave Hood Fan, Refrigerator, Washer |
| COOLING | Central Air |
| FIREPLACE | N/A |
| FLOORING | Ceramic Tile, Laminate |
| HEATING | Geothermal |
| LAUNDRY | In Unit |
| LOT FEATURES | |
| PARKING | Stall, Titled, Underground |
| RESTRICTIONS | Board Approval |
| ROOF | |
| TITLE | Fee Simple |
| BROKER | Real Estate Professionals Inc. |
| ROOMS | DIMENSIONS (m) | LEVEL |
|---|---|---|
| 3pc Ensuite bath | 5`11" x 6`11" | Main |
| 4pc Bathroom | 8`7" x 5`0" | Main |
| Bedroom | 10`7" x 11`0" | Main |
| Den | 6`10" x 10`4" | Main |
| Dining Room | 6`1" x 14`3" | Main |
| Kitchen | 9`5" x 8`7" | Main |
| Living Room | 13`9" x 11`3" | Main |
| Bedroom - Primary | 14`11" x 10`3" | Main |

