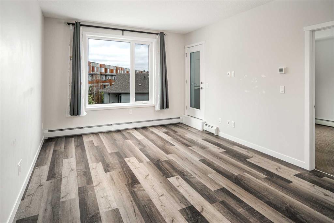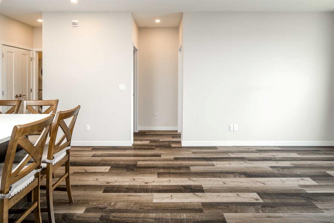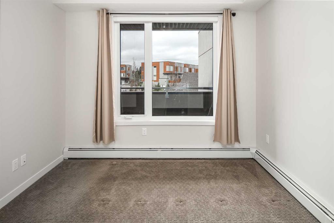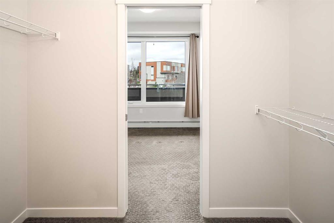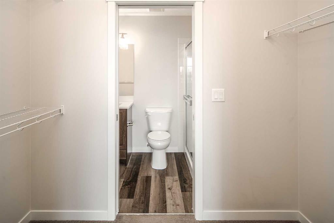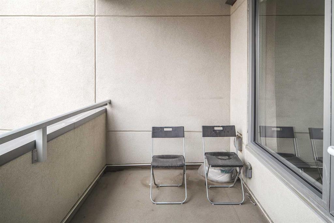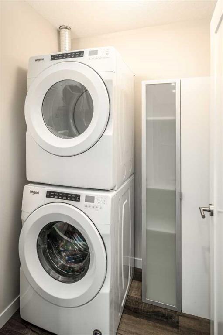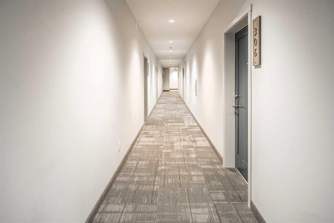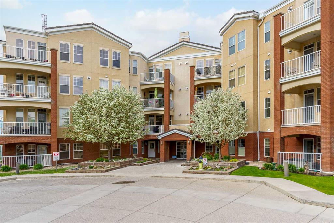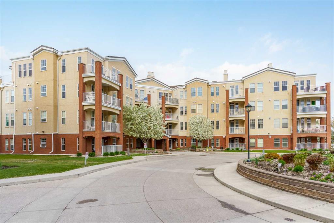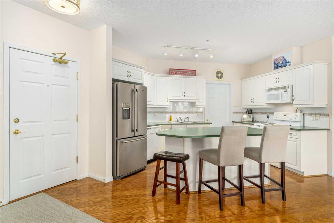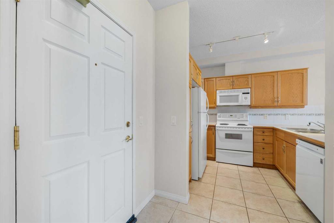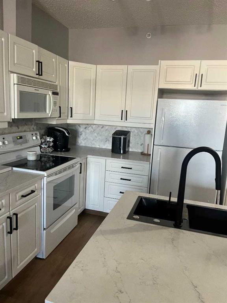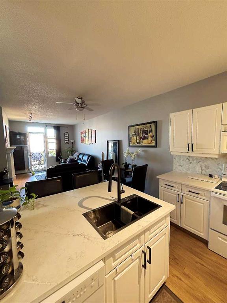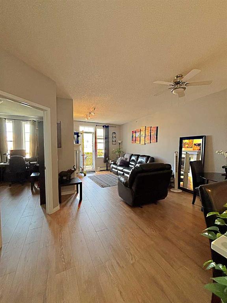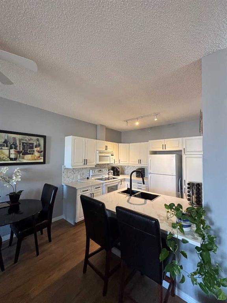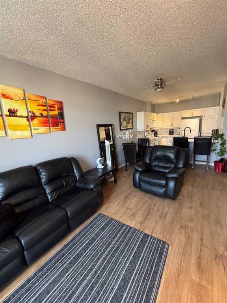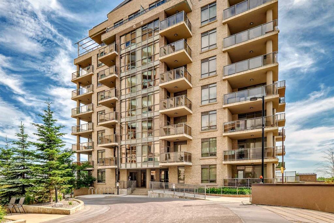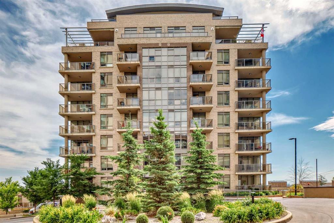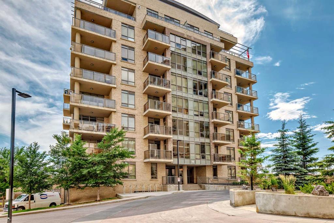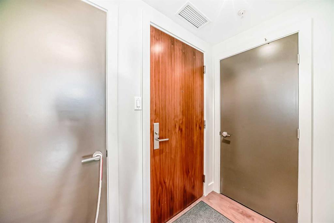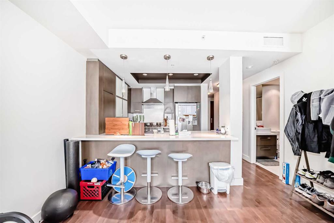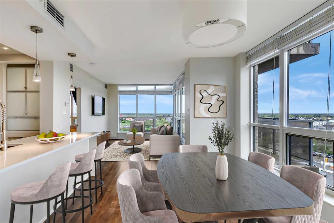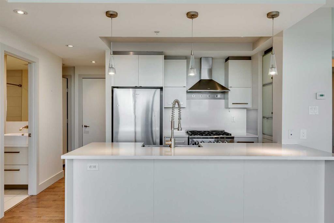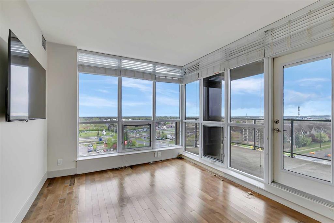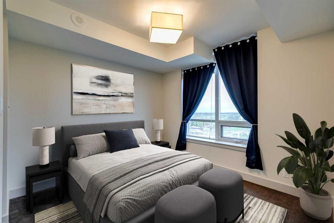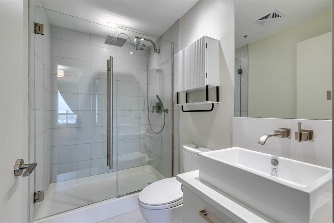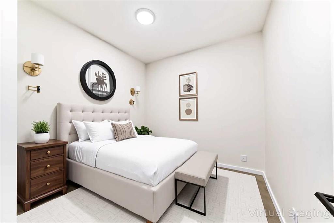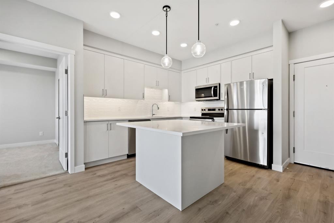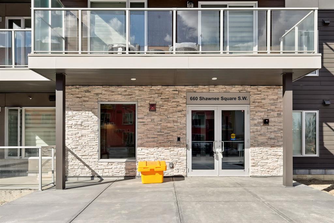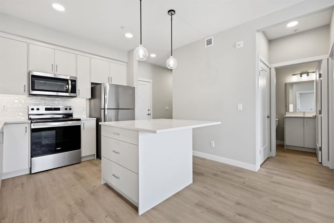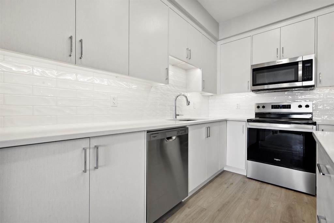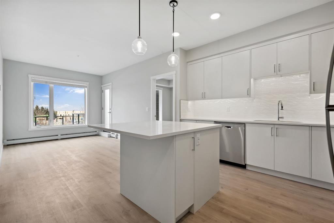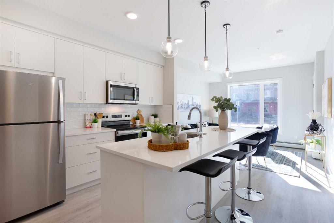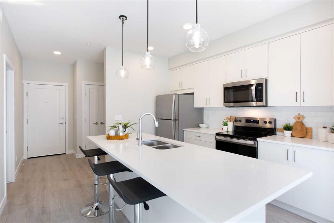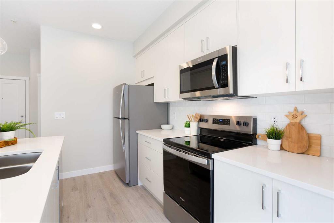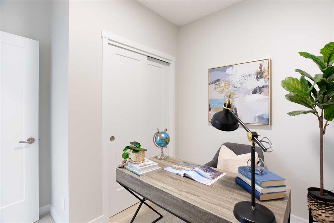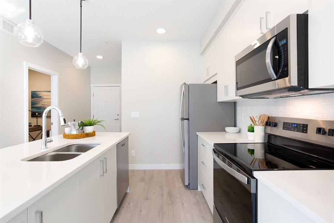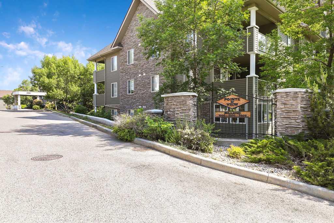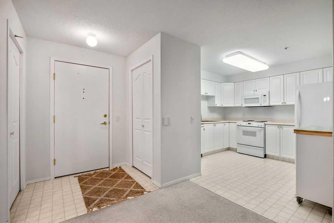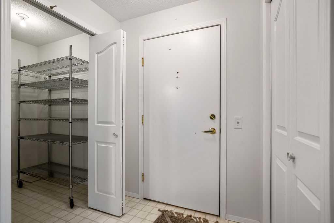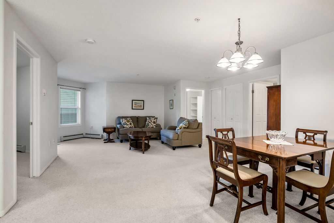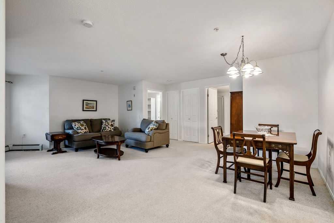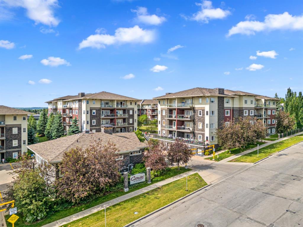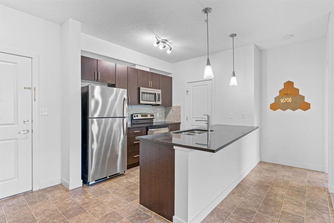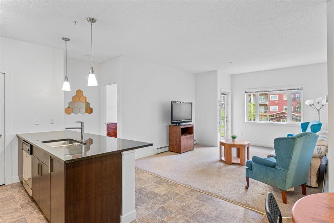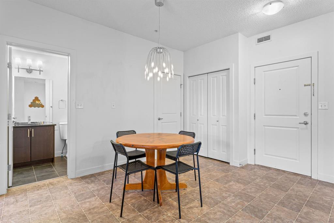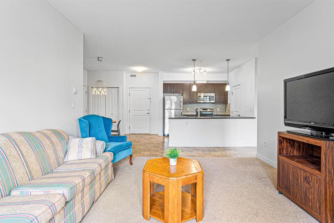308, 30 Shawnee Common SW
Calgary T2Y 0R1
MLS® Number: A2222441
$ 369,900
2
BEDROOMS
2 + 0
BATHROOMS
792
SQUARE FEET
2019
YEAR BUILT
Experience this stunning 2 bedroom residence in the prestigious community of Shawnee Slopes through our 3D tour! Designed with an open-concept layout, this spacious unit is bathed in natural light, creating an inviting and airy atmosphere. The gourmet kitchen boasts stainless steel appliances, an oversized kitchen island, stylish quartz countertops, sleek cabinetry, and contemporary lighting fixtures. The primary bedroom features a thoughtfully designed walk-in closet with convenient access to a sleek 3-piece ensuite bath, while the generously sized second bedroom is accompanied by a full 4-piece bathroom. A roomy laundry area provides ample storage space, adding to the practicality of this well-appointed home. Beyond the stylish interiors, the location is second to none! Fish Creek LRT Station is just a short stroll away, offering seamless transit access. Essential amenities, including grocery stores, restaurants, and retail centers, are all within walking distance. Families will appreciate proximity to Dr. E.P. Scarlett High School (7-minute drive) and a junior high school (6-minute drive). Enjoy nature’s beauty with quick access to Fish Creek Provincial Park, while shopping and entertainment options abound at Shawnessy Shopping Centre and the innovative Buffalo Run retail hub. Need to stock up? Costco is less than 10 minutes away by car. Commuters will love the effortless 20-minute drive to downtown Calgary, while outdoor enthusiasts can escape to the breathtaking Rocky Mountains in just 40 minutes! Convenience is at your doorstep with easy access to Macleod Trail and the Southwest Ring Road. This Shawnee Slopes gem is a perfect blend of elegance and practicality—schedule your private viewing today and take the next step toward your dream home!
| COMMUNITY | Shawnee Slopes |
| PROPERTY TYPE | Apartment |
| BUILDING TYPE | Low Rise (2-4 stories) |
| STYLE | Single Level Unit |
| YEAR BUILT | 2019 |
| SQUARE FOOTAGE | 792 |
| BEDROOMS | 2 |
| BATHROOMS | 2.00 |
| BASEMENT | |
| AMENITIES | |
| APPLIANCES | Dishwasher, Dryer, Electric Oven, Microwave Hood Fan, Refrigerator, Washer, Window Coverings |
| COOLING | Central Air |
| FIREPLACE | N/A |
| FLOORING | Carpet, Vinyl Plank |
| HEATING | Baseboard |
| LAUNDRY | In Unit, Laundry Room |
| LOT FEATURES | |
| PARKING | Stall, Underground |
| RESTRICTIONS | None Known |
| ROOF | |
| TITLE | Fee Simple |
| BROKER | Homecare Realty Ltd. |
| ROOMS | DIMENSIONS (m) | LEVEL |
|---|---|---|
| Kitchen With Eating Area | 10`5" x 10`10" | Main |
| Bedroom - Primary | 10`6" x 10`5" | Main |
| Living Room | 15`2" x 12`0" | Main |
| Bedroom | 9`0" x 12`5" | Main |
| Entrance | 5`6" x 7`10" | Main |
| Walk-In Closet | 4`11" x 8`3" | Main |
| Laundry | 5`0" x 5`0" | Main |
| Balcony | 10`2" x 6`3" | Main |
| 3pc Ensuite bath | Main | |
| 4pc Bathroom | Main |






