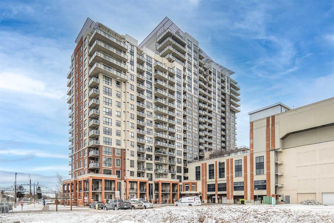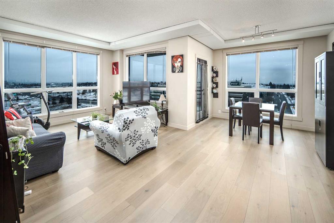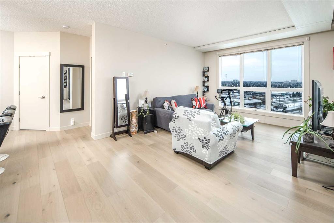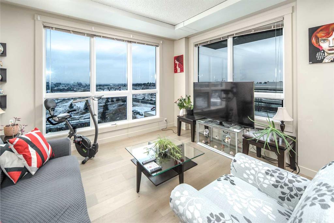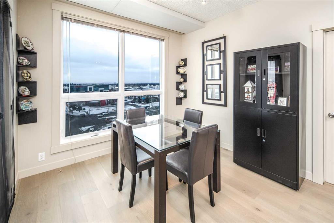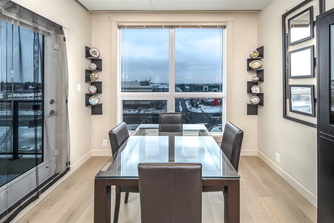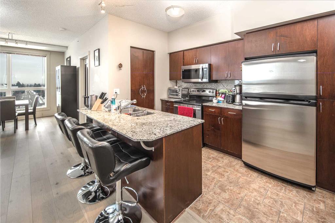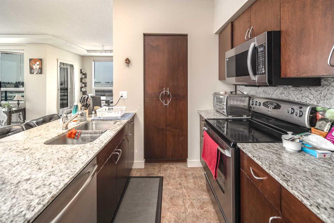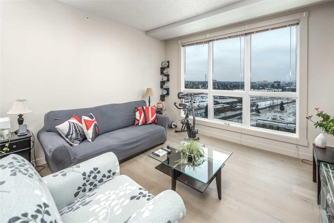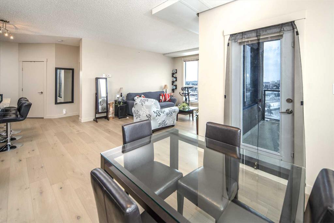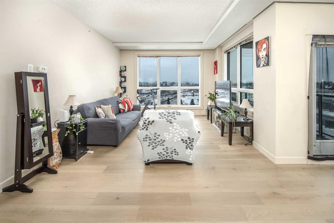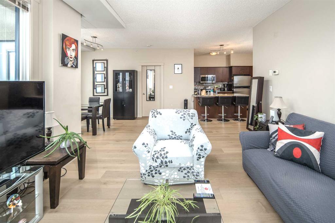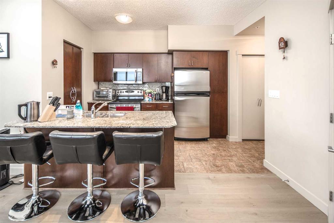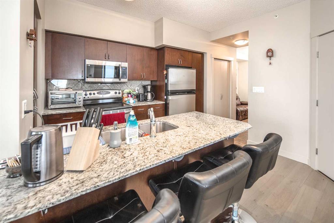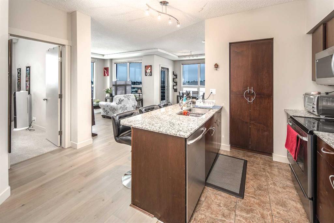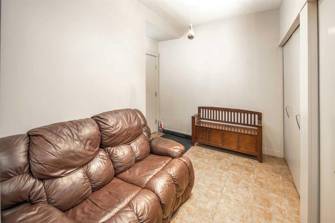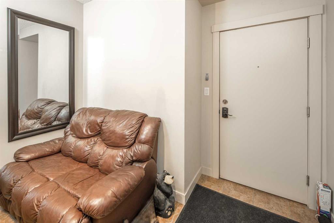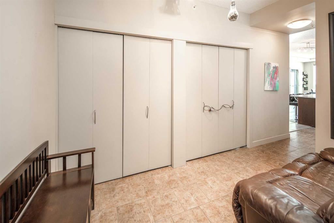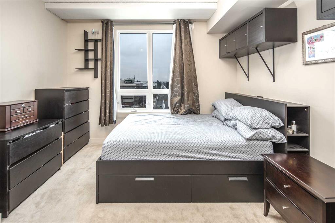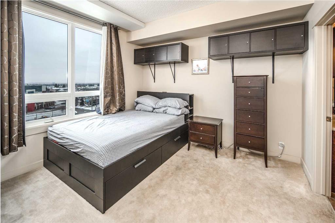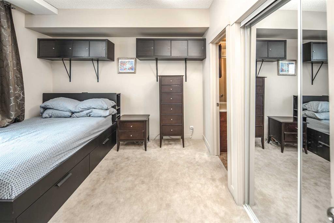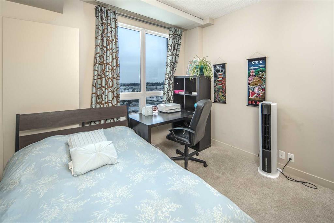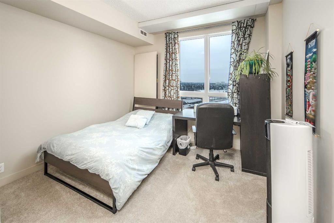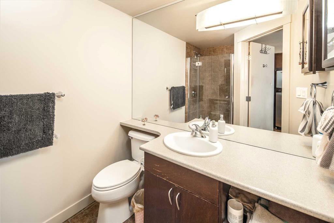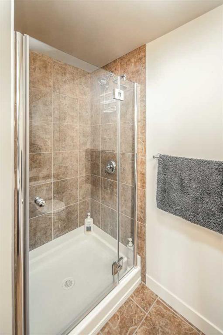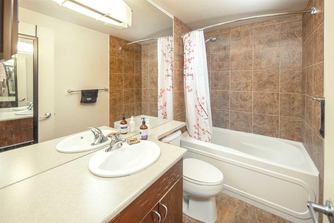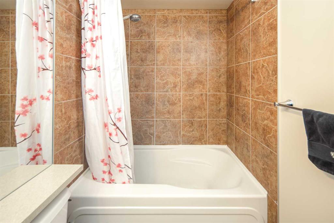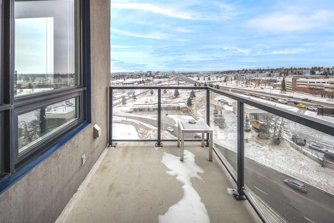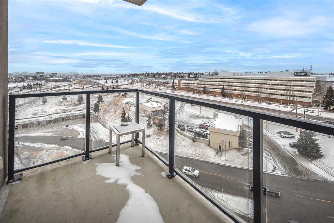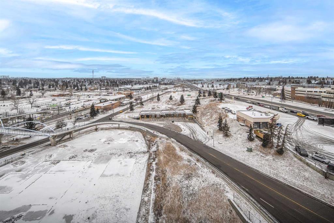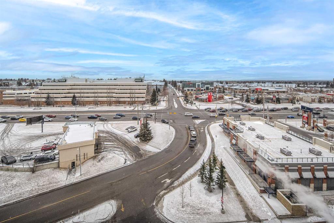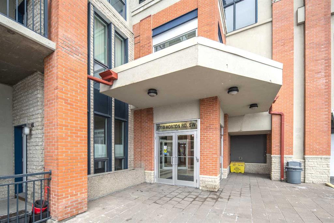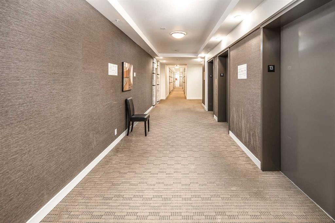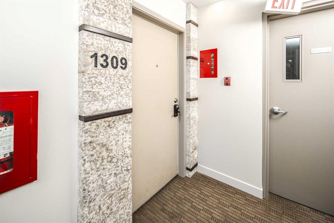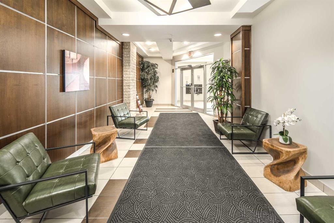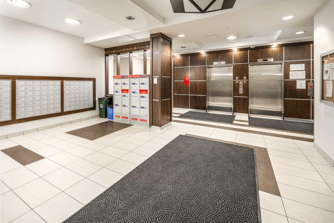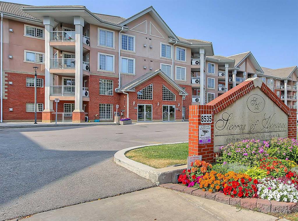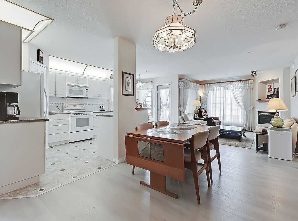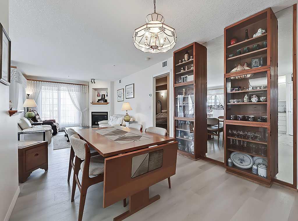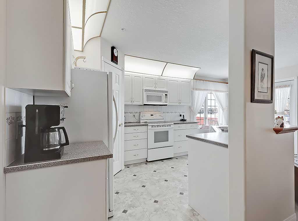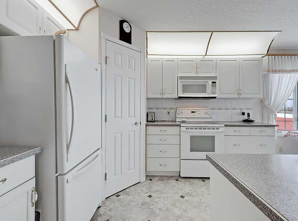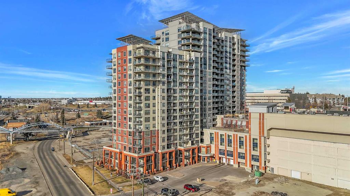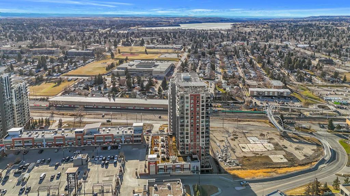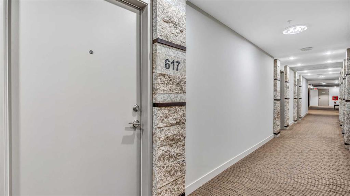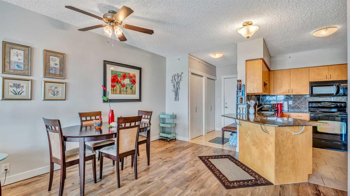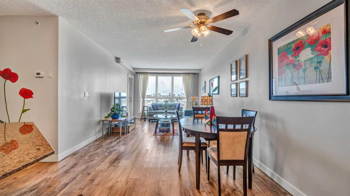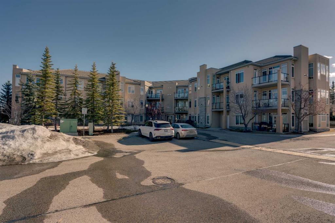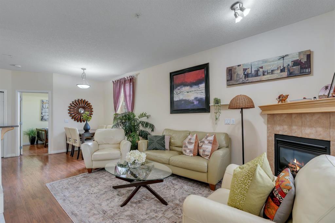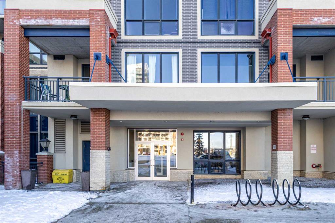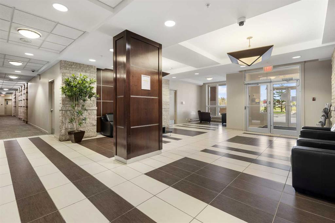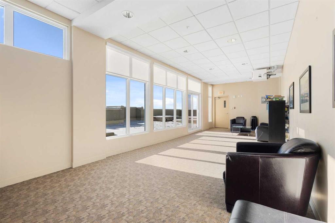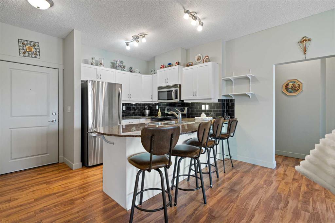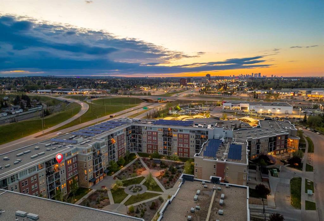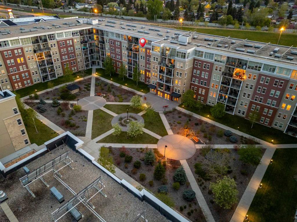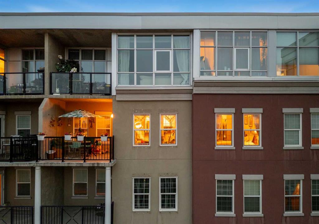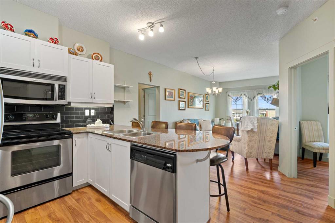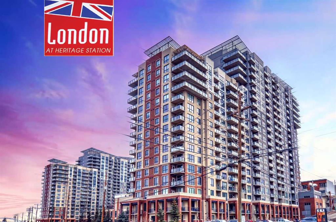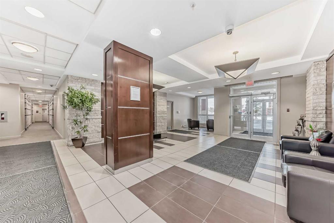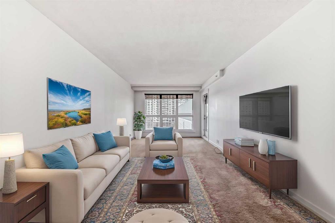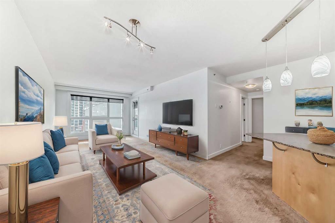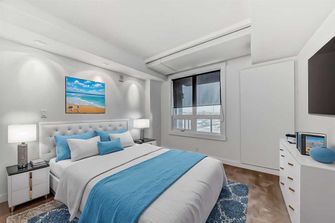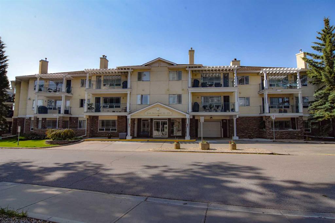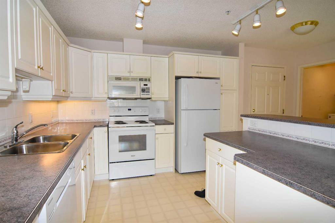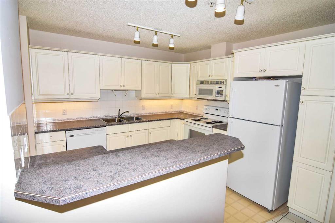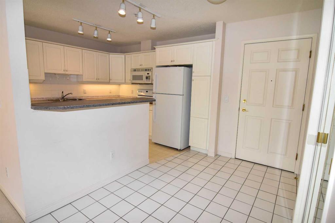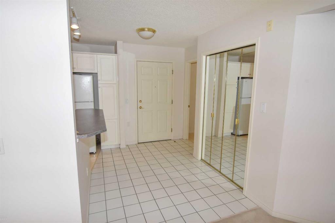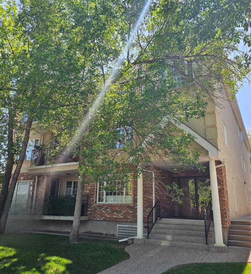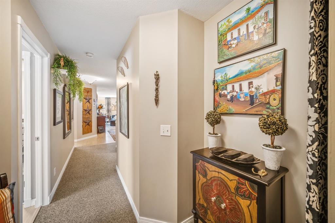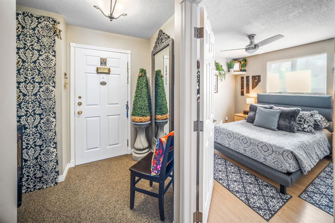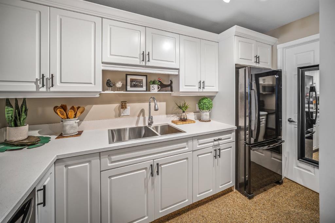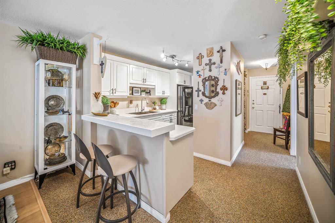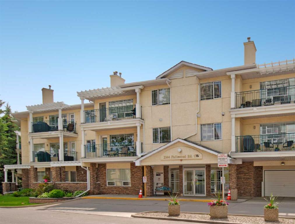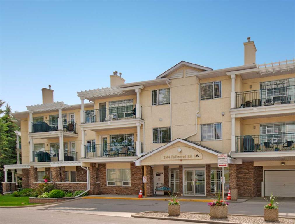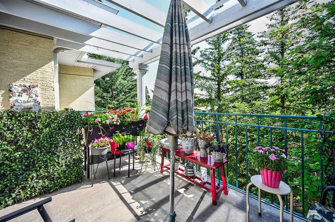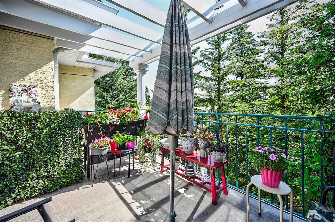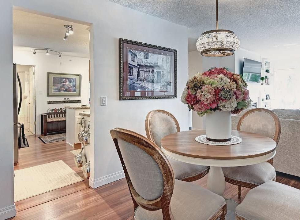1309, 8710 Horton Road SW
Calgary T2V 0P7
MLS® Number: A2213394
$ 399,900
2
BEDROOMS
2 + 0
BATHROOMS
1,051
SQUARE FEET
2008
YEAR BUILT
Step into the prestigious London at Heritage Station, a distinguished condo development in the vibrant heart of Haysboro. This exquisite CORNER UNIT WITH DOWNTOWN VIEW UNIT is among the more extensive floor plans available. It showcases expansive windows that frame breathtaking panoramic views of downtown Calgary—whether relaxing in your living room or savouring the scenery from your private balcony—the foyer and thoughtfully designed office nook offer ample storage and versatile space for various purposes. Beautifully finished with vinyl plank flooring, the open-concept living, dining, and kitchen areas create a welcoming ambiance perfect for entertaining guests. The sleek kitchen features granite countertops, a functional kitchen island with a breakfast bar, and state-of-the-art stainless steel appliances—all blending style with practicality. The dining area extends gracefully to the oversized balcony, making it an idyllic setting for summer BBQs or leisurely moments as you bask in the cityscape views. The spacious primary bedroom boasts a private ensuite for your comfort, while the generously sized second bedroom, offering versatility, could quickly transform into a home office or guest retreat. You can enjoy the in-suite laundry facilities as an added convenience. The building's exclusive amenities include secure underground parking, concierge services, a Rooftop Patio, a Bike storage room, a social room, ample visitor parking, and a safe indoor walkway connecting directly to Save-On-Foods and Tim Hortons. Location is key—Heritage LRT Station is mere steps away, and schools, parks, coffee shops, and restaurants are within walking distance. Nearby shopping and entertainment venues are easily accessible, and downtown Calgary is just a swift 15-minute drive. Don’t let this opportunity pass you by. Book your private showing today and step into a lifestyle of elegance and convenience!
| COMMUNITY | Haysboro |
| PROPERTY TYPE | Apartment |
| BUILDING TYPE | High Rise (5+ stories) |
| STYLE | Single Level Unit |
| YEAR BUILT | 2008 |
| SQUARE FOOTAGE | 1,051 |
| BEDROOMS | 2 |
| BATHROOMS | 2.00 |
| BASEMENT | |
| AMENITIES | |
| APPLIANCES | Dishwasher, Dryer, Electric Stove, Microwave Hood Fan, Refrigerator, Washer, Window Coverings |
| COOLING | None |
| FIREPLACE | N/A |
| FLOORING | Carpet, Ceramic Tile, Concrete |
| HEATING | Hot Water, Natural Gas |
| LAUNDRY | In Unit |
| LOT FEATURES | |
| PARKING | Parkade, Underground |
| RESTRICTIONS | Board Approval |
| ROOF | |
| TITLE | Fee Simple |
| BROKER | Homecare Realty Ltd. |
| ROOMS | DIMENSIONS (m) | LEVEL |
|---|---|---|
| Kitchen | 11`5" x 9`11" | Main |
| Bedroom - Primary | 12`1" x 11`6" | Main |
| Living Room | 15`11" x 12`10" | Main |
| Bedroom | 12`4" x 10`11" | Main |
| Dining Room | 10`0" x 7`0" | Main |
| Nook | 5`0" x 3`0" | Main |
| Foyer | 10`8" x 6`11" | Main |
| Laundry | 4`0" x 3`0" | Main |
| 3pc Bathroom | Main | |
| 4pc Ensuite bath | Main |

