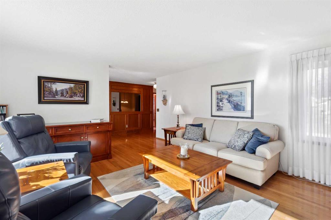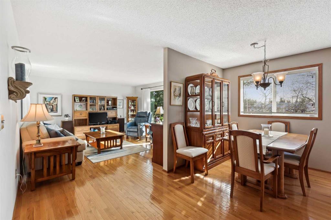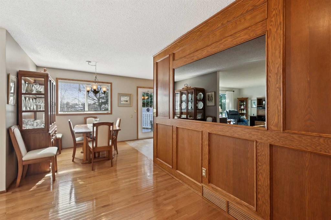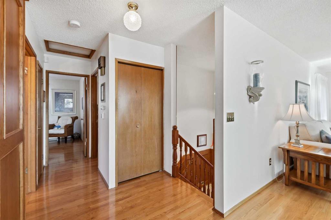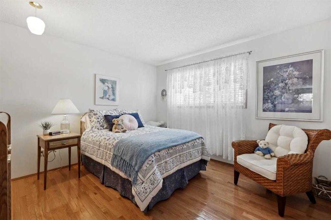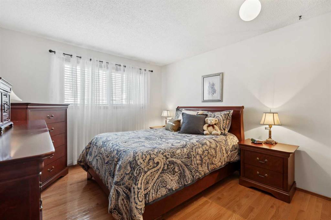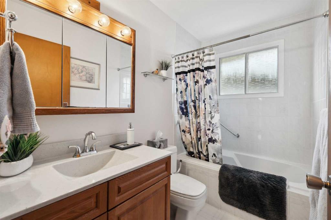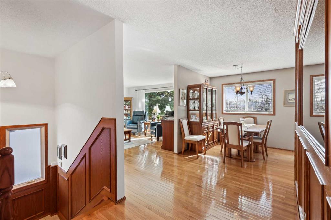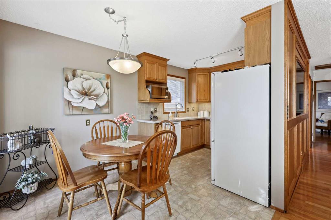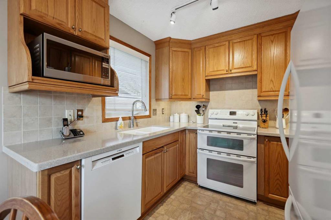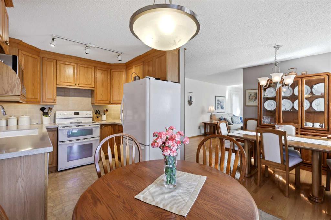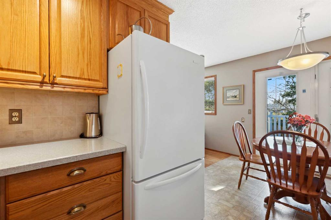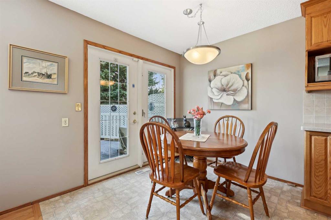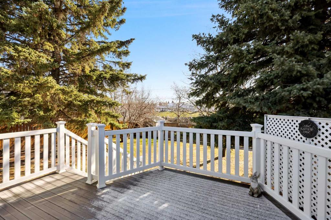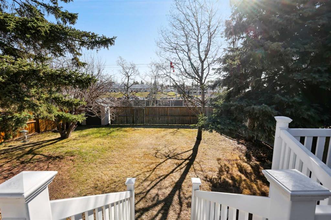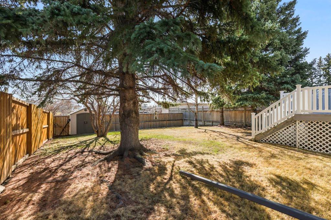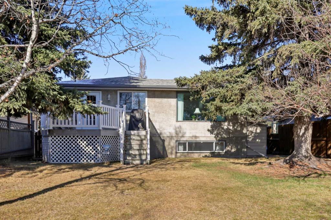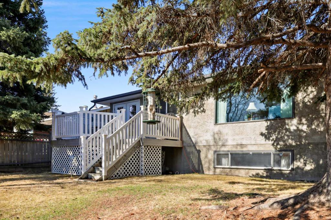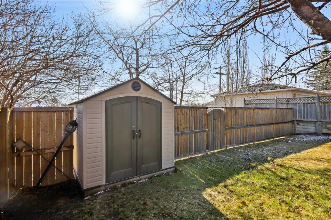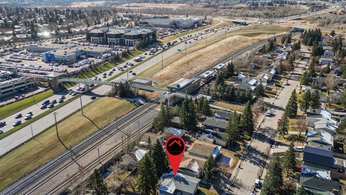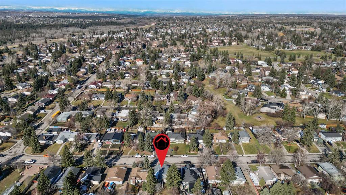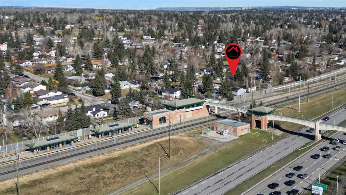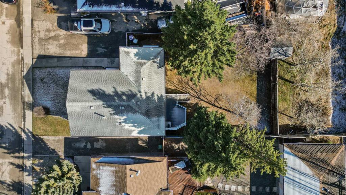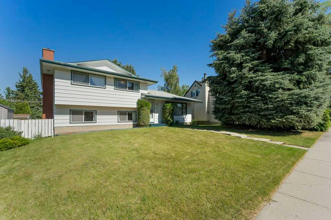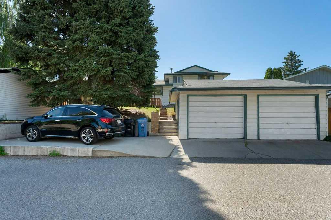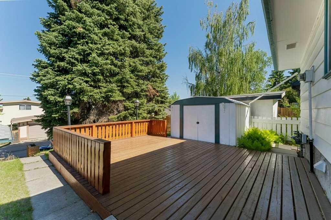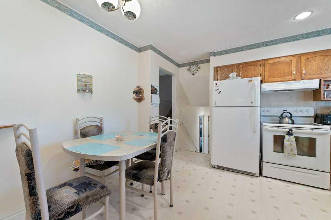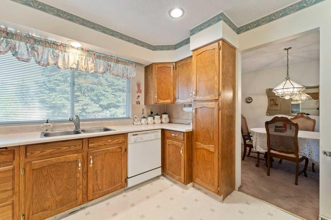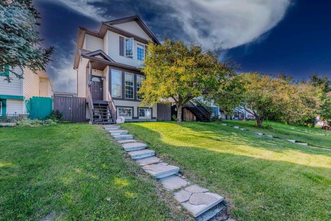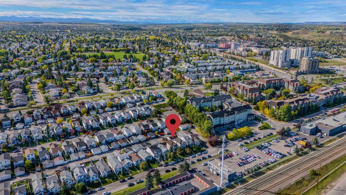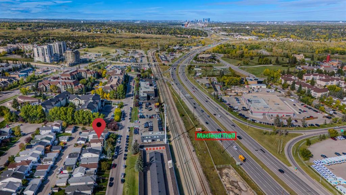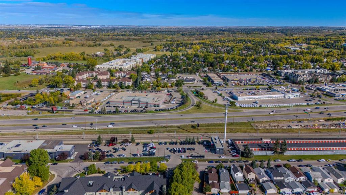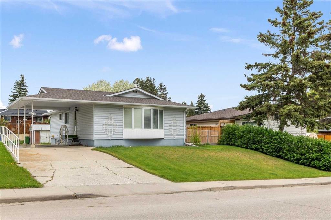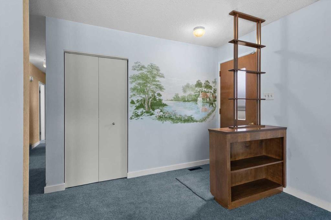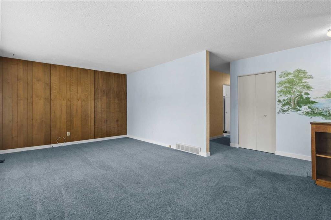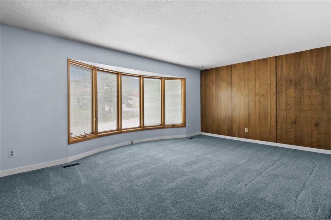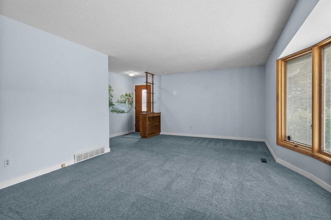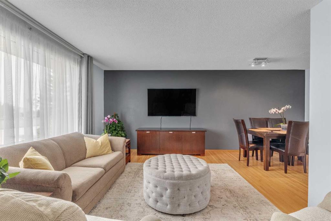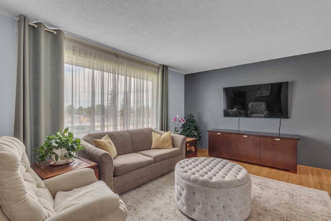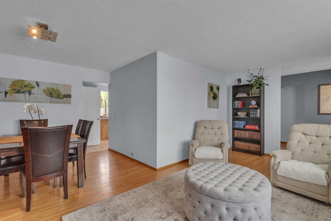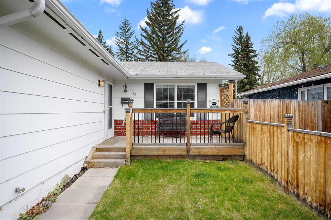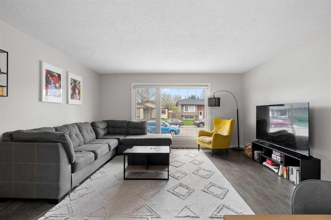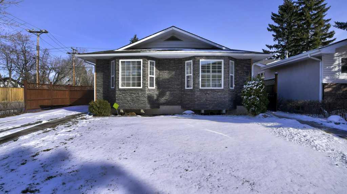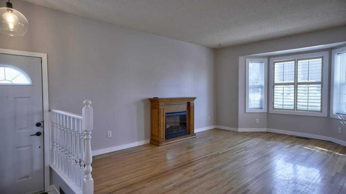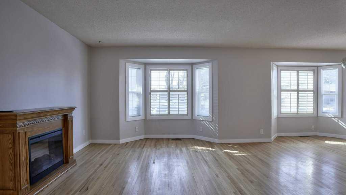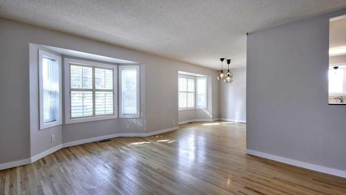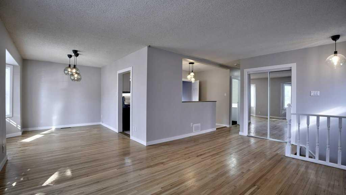444 Cantrell Drive SW
Calgary T2L 1S7
MLS® Number: A2214539
$ 579,900
3
BEDROOMS
1 + 1
BATHROOMS
1973
YEAR BUILT
Act fast... Sharp New Pricing! Classic Canyon Meadows Bi-level! Enjoy this convenient location - steps away from the LRT station, Ice rink, parks, pathways, schools, daycare, medical facilities, shopping, soccer fields, bike paths, bus transit, Fish Creek Park, and expressways. This air-conditioned, 3-bedroom + Den design has been well-maintained and generously improved over the years. There is ample entertaining space in the kitchen, nook, and family room area. The kitchen features newer white appliances (double oven) with raised-panel oak cabinet doors, stone countertops, a sink with a window above, a "Sunny" east-facing breakfast nook, and easy access to the large rear patio through the rear French door. Classic detail - gleaming hardwood floors with oak & mirror wall details! The three bedrooms are all good sizes. The basement features an office, bedroom, a large 28' x 13' rumpus room, a 1/2 bath, a utility laundry area, and additional storage. The backyard is fully landscaped with an extra-large upper deck, maintenance-free decking, new railing, shed & walkway, tall trees, and fully fenced! Plus, it's enormous - a super long, rectangular lot with lots of play area... you'll appreciate the extra room. WOW! BONUS: Newer high-efficiency furnace, water tank, some windows, and doors. Don’t miss this opportunity. Call your friendly REALTOR(R) to book your viewing right away!
| COMMUNITY | Canyon Meadows |
| PROPERTY TYPE | Detached |
| BUILDING TYPE | House |
| STYLE | Bi-Level |
| YEAR BUILT | 1973 |
| SQUARE FOOTAGE | 1,019 |
| BEDROOMS | 3 |
| BATHROOMS | 2.00 |
| BASEMENT | Full, Partially Finished |
| AMENITIES | |
| APPLIANCES | Central Air Conditioner, Dishwasher, Dryer, Electric Stove, Microwave, Refrigerator, Washer, Water Softener |
| COOLING | Central Air |
| FIREPLACE | N/A |
| FLOORING | Carpet, Hardwood, Linoleum |
| HEATING | Forced Air, Natural Gas |
| LAUNDRY | In Basement |
| LOT FEATURES | Back Yard, Front Yard, Fruit Trees/Shrub(s), Landscaped, No Neighbours Behind, Private, Rectangular Lot, Street Lighting |
| PARKING | Asphalt, Driveway, Off Street, Parking Pad |
| RESTRICTIONS | Restrictive Covenant-Building Design/Size, Utility Right Of Way |
| ROOF | Asphalt Shingle |
| TITLE | Fee Simple |
| BROKER | Jayman Realty Inc. |
| ROOMS | DIMENSIONS (m) | LEVEL |
|---|---|---|
| Family Room | 28`10" x 13`6" | Basement |
| Laundry | 10`6" x 6`5" | Basement |
| 2pc Bathroom | Basement | |
| Den | 8`0" x 6`5" | Basement |
| Bedroom | 11`7" x 10`6" | Basement |
| Dining Room | 8`6" x 8`0" | Main |
| Foyer | 6`5" x 3`2" | Main |
| Breakfast Nook | 8`6" x 7`3" | Main |
| Bedroom - Primary | 11`11" x 11`5" | Main |
| 4pc Bathroom | Main | |
| Kitchen | 8`6" x 8`3" | Main |
| Living Room | 16`2" x 14`4" | Main |
| Bedroom | 11`5" x 10`11" | Main |





