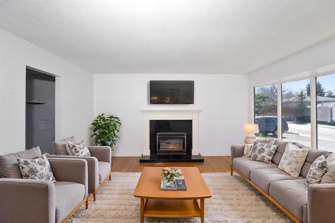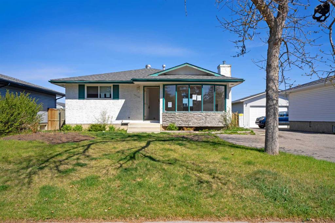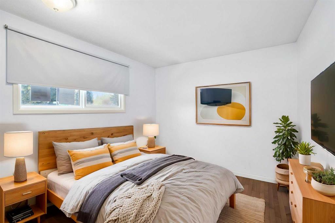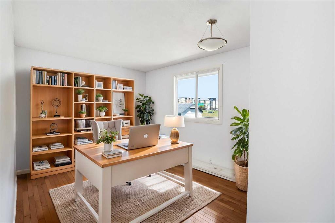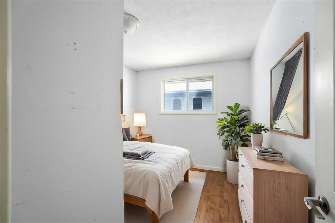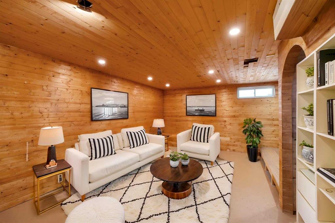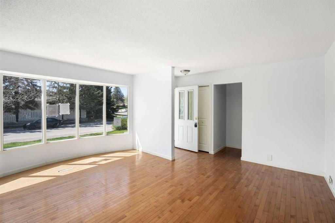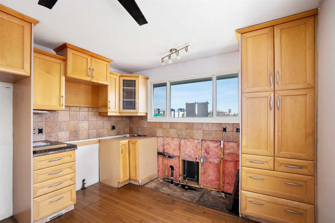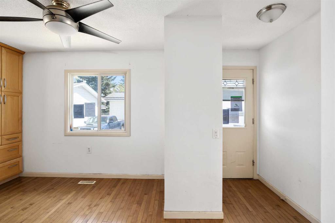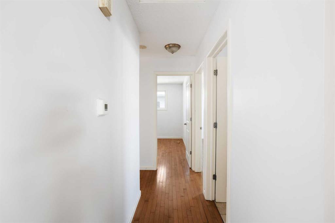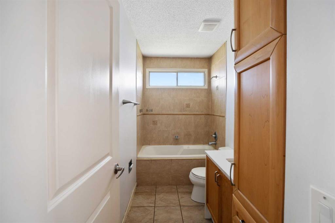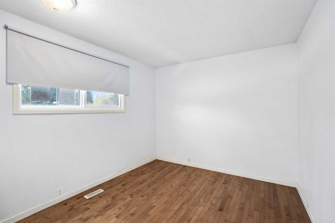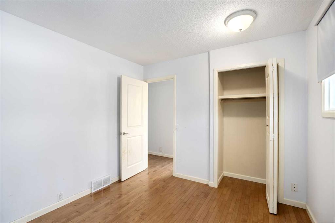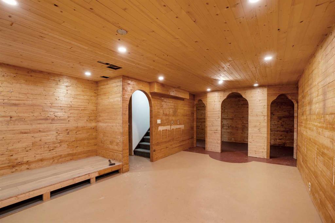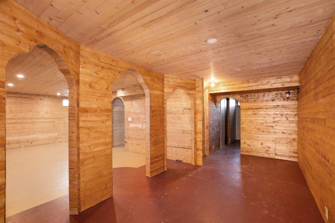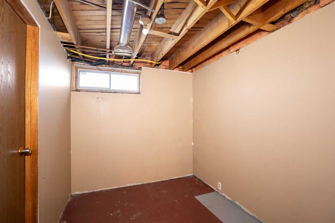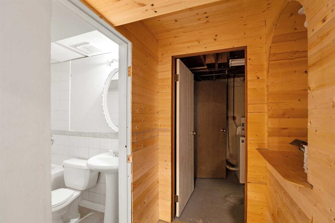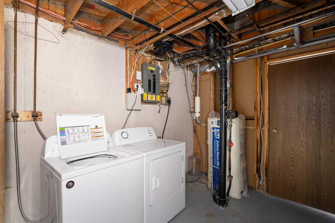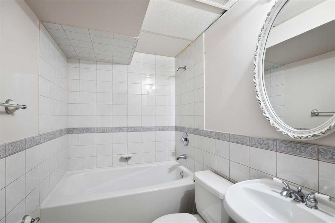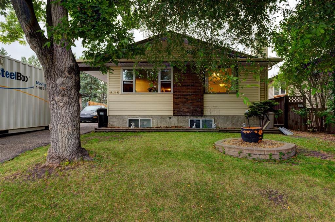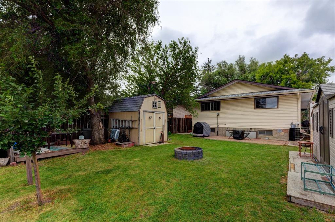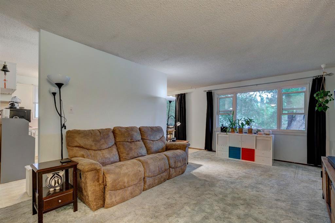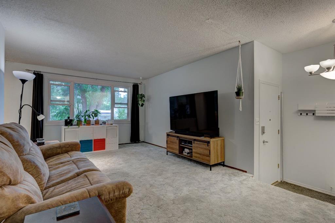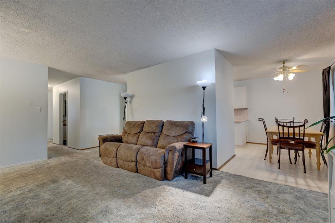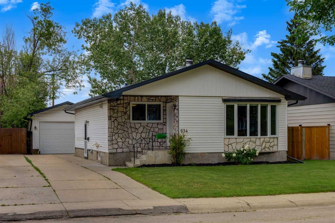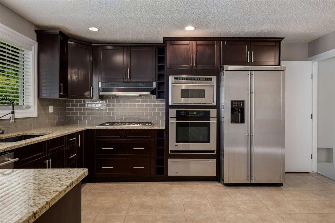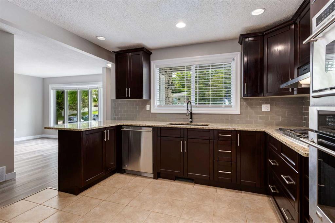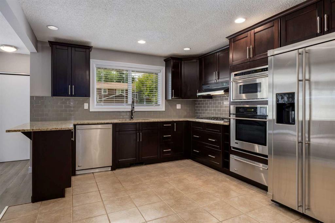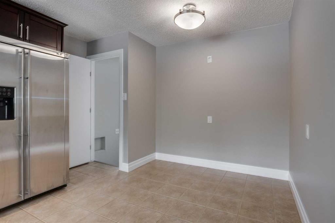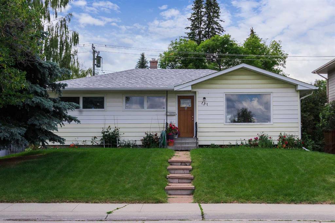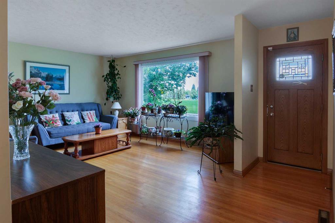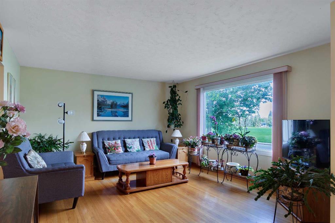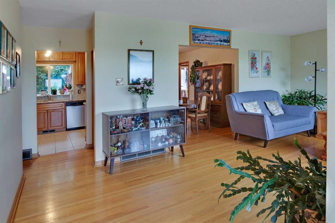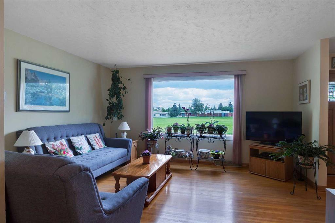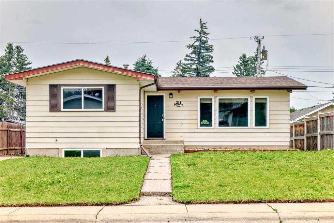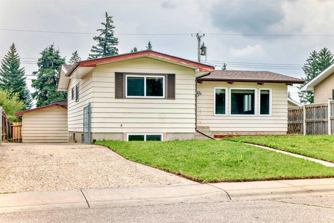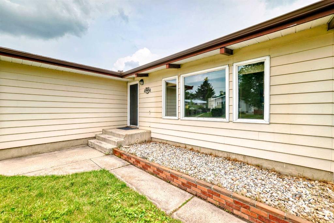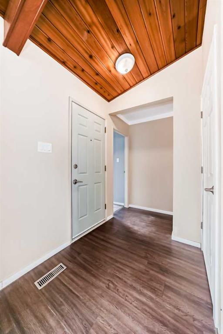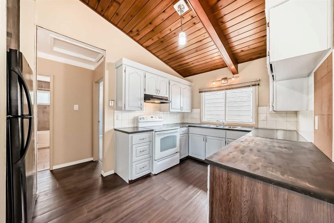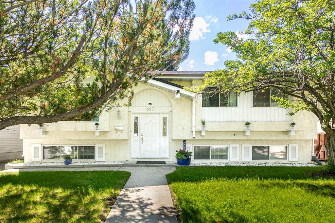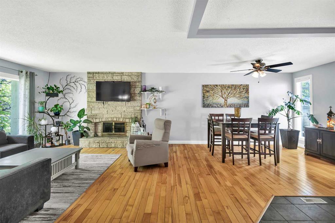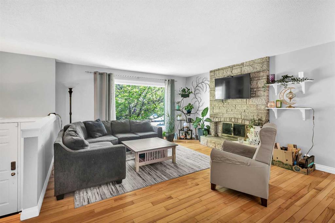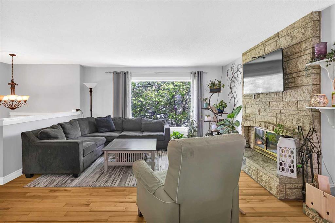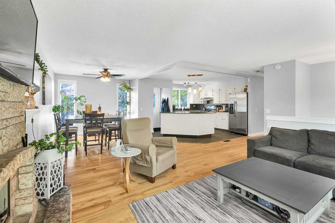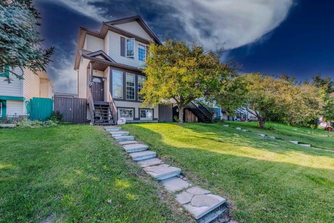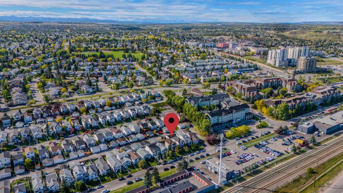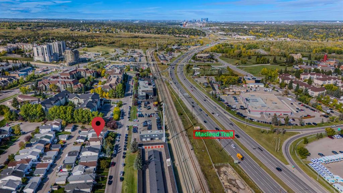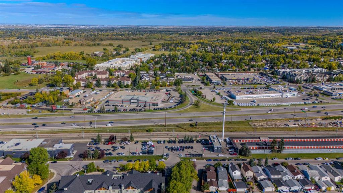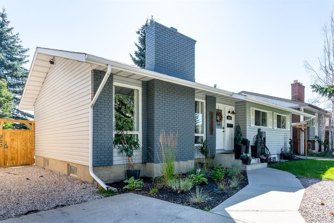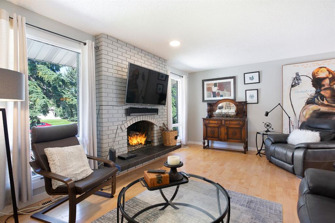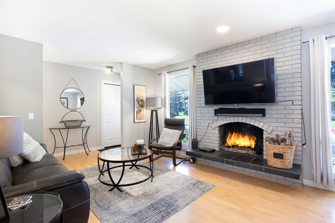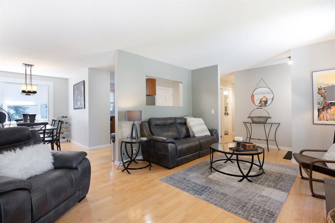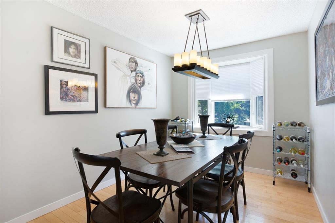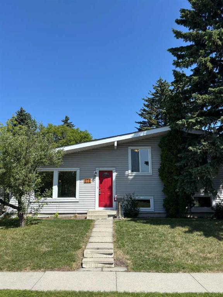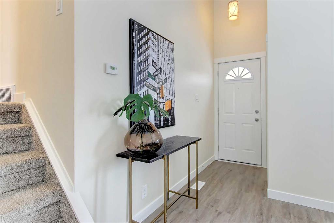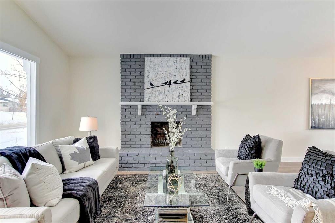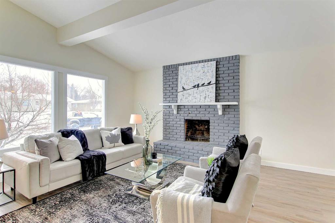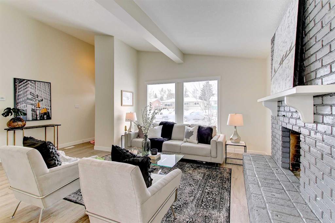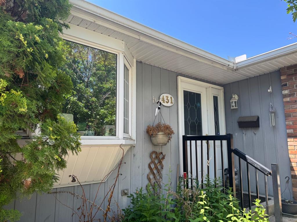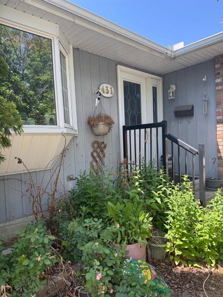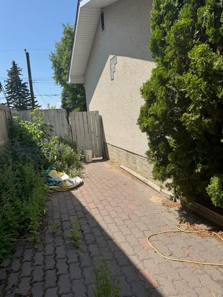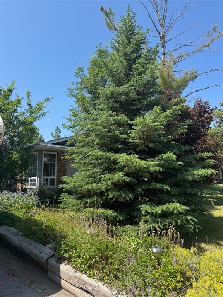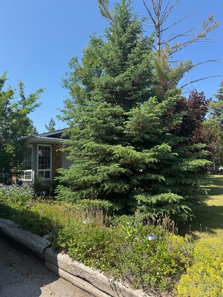12112 Canfield Road SW
Calgary T2W 1V2
MLS® Number: A2248203
$ 519,900
3
BEDROOMS
2 + 0
BATHROOMS
1,010
SQUARE FEET
1973
YEAR BUILT
Prime Opportunity in Canyon Meadows – 8800+ SQFT LOT! This is your chance to secure a high-potential property in one of Calgary’s most desirable and established neighbourhoods. Whether you’re looking to renovate, rent, or redevelop, this bungalow checks all the boxes. Surrounded by strong comparables, this is an ideal acquisition for investors looking to capitalize on one of Calgary’s most stable and desirable neighbourhoods. This home features a bright and spacious living area, side entrance, a large primary bedroom, two additional bedrooms, and a full 4-piece bathroom. The fully finished basement includes a large recreation area, another 4-piece bath, and laundry – ideal for a secondary suite conversion (subject to approval and permitting by the city/municipality). The expansive backyard is a rare find – easily accommodating a future oversized garage or home extension, with ample room left for outdoor enjoyment. Located on a quiet street within walking distance to the Canyon Meadows LRT, top-rated schools, shopping, and parks. Don’t miss out on this value-packed investment! SOME PHOTOS ARE VIRTUALLY STAGED.
| COMMUNITY | Canyon Meadows |
| PROPERTY TYPE | Detached |
| BUILDING TYPE | House |
| STYLE | Bungalow |
| YEAR BUILT | 1973 |
| SQUARE FOOTAGE | 1,010 |
| BEDROOMS | 3 |
| BATHROOMS | 2.00 |
| BASEMENT | Full, Partially Finished |
| AMENITIES | |
| APPLIANCES | None |
| COOLING | None |
| FIREPLACE | Gas |
| FLOORING | Ceramic Tile, Hardwood |
| HEATING | Forced Air, Natural Gas |
| LAUNDRY | In Basement |
| LOT FEATURES | Back Yard, Front Yard, Low Maintenance Landscape |
| PARKING | Parking Pad |
| RESTRICTIONS | None Known |
| ROOF | Asphalt Shingle |
| TITLE | Fee Simple |
| BROKER | Century 21 All Stars Realty Ltd. |
| ROOMS | DIMENSIONS (m) | LEVEL |
|---|---|---|
| 4pc Bathroom | Basement | |
| 4pc Bathroom | 0`0" x 0`0" | Main |
| Bedroom - Primary | 10`1" x 14`6" | Main |
| Bedroom | 9`7" x 9`11" | Main |
| Bedroom | 9`0" x 9`11" | Main |
| Kitchen | 13`7" x 11`0" | Main |
| Living Room | 16`5" x 16`2" | Main |

