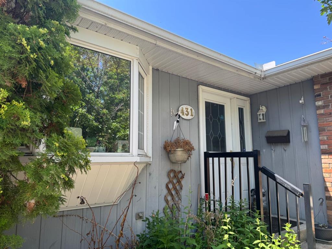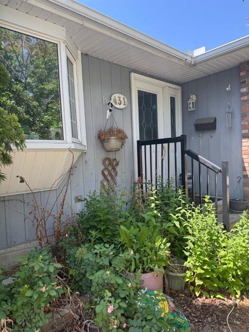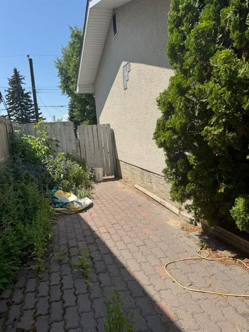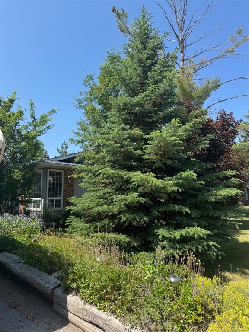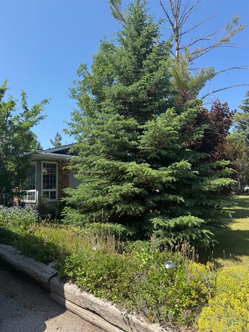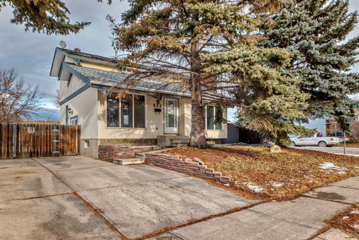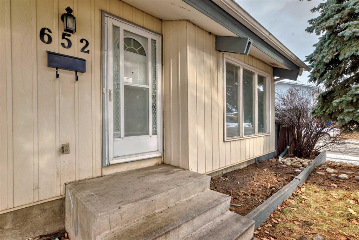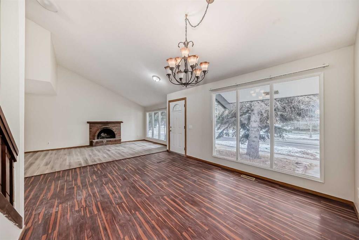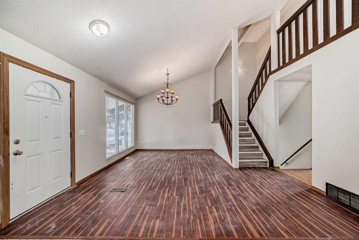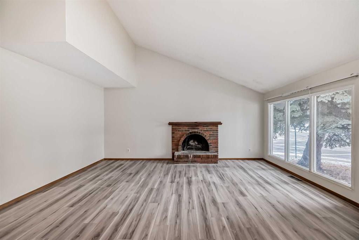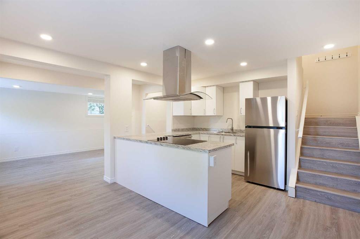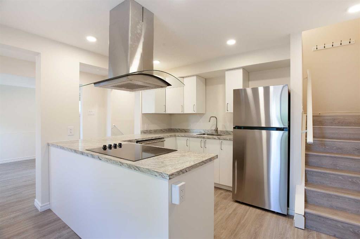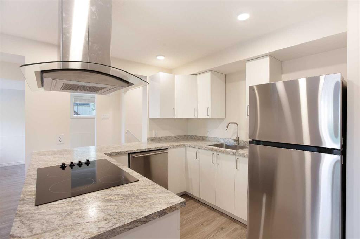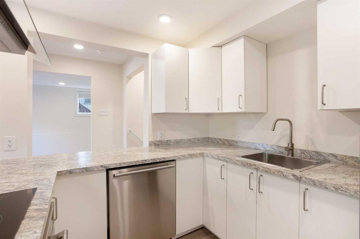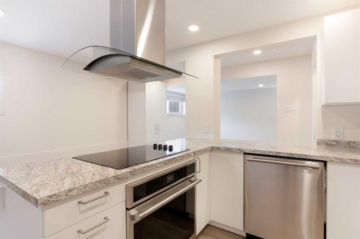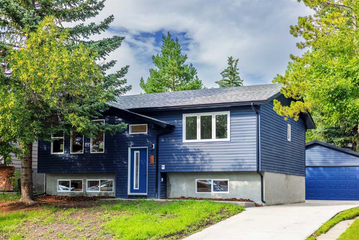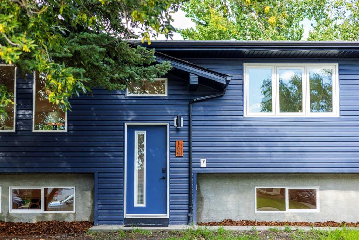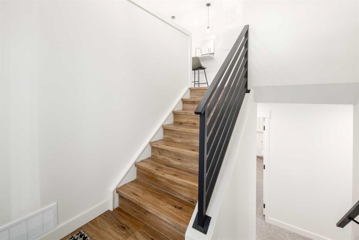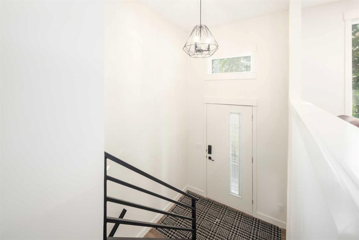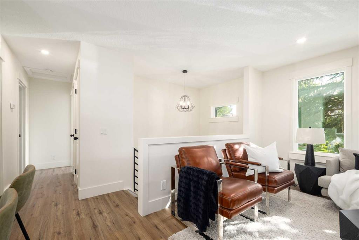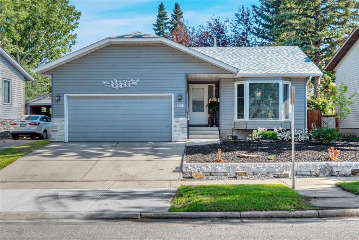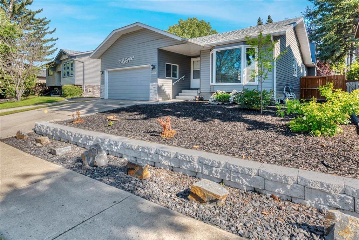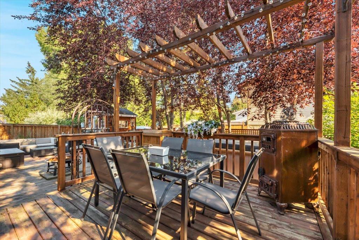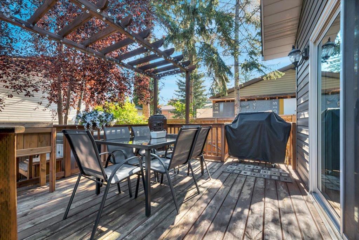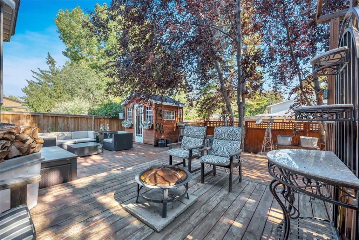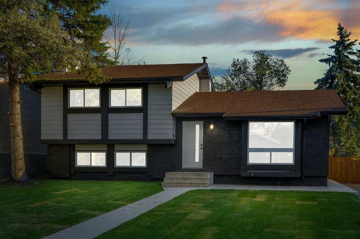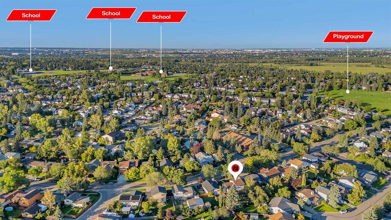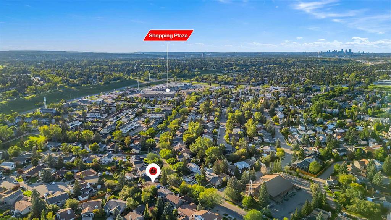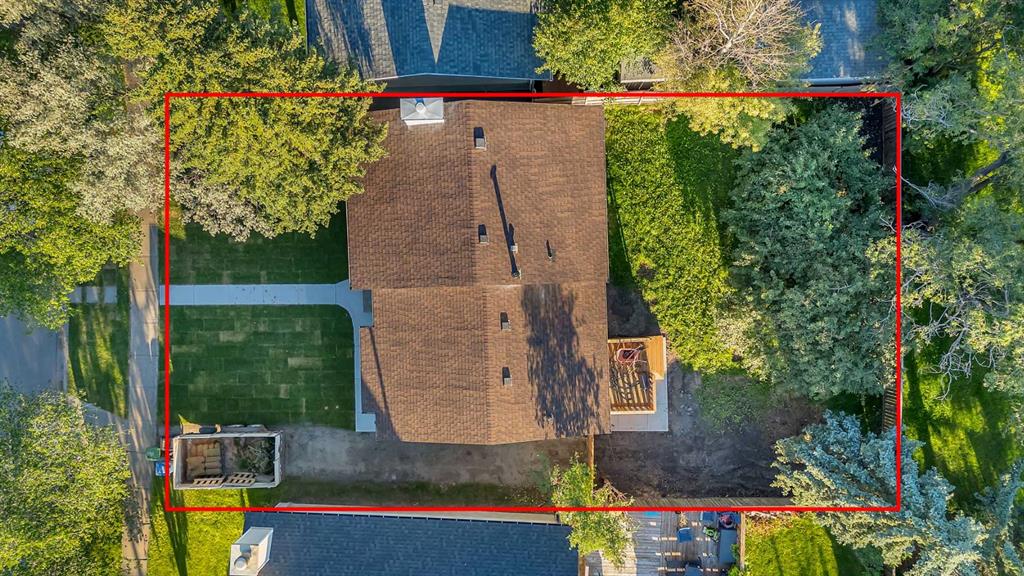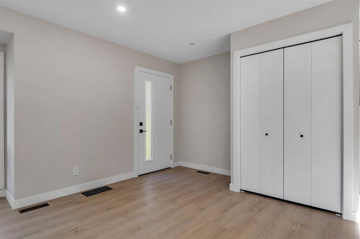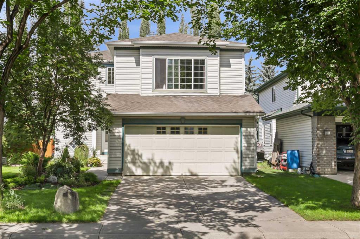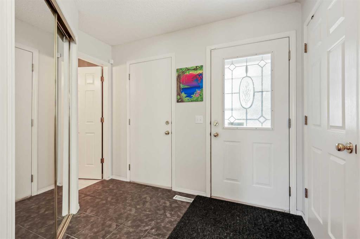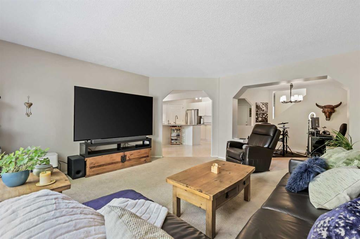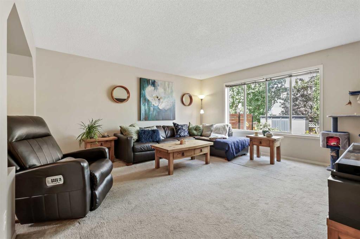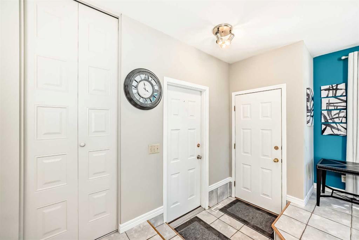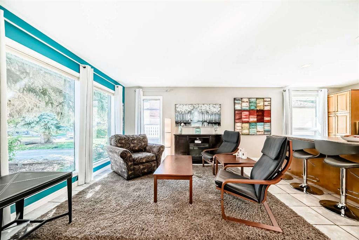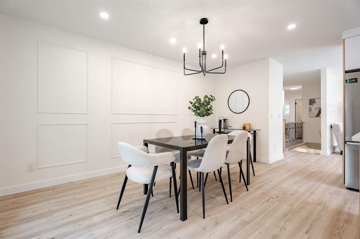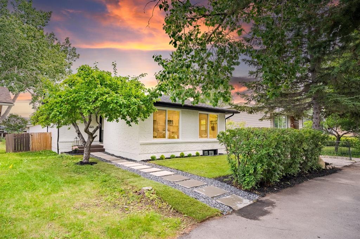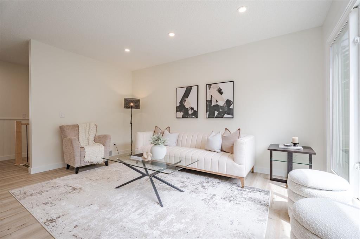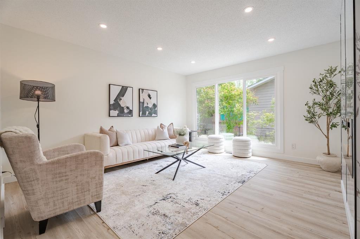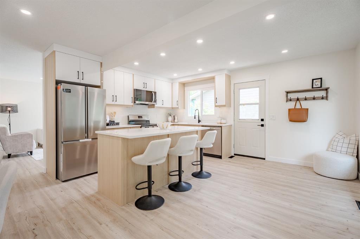403 Queen Alexandra Way SE
Calgary T2J 3P3
MLS® Number: A2250254
$ 598,800
4
BEDROOMS
3 + 0
BATHROOMS
1,187
SQUARE FEET
1973
YEAR BUILT
Welcome to 403 Queen Alexandra Way SE, a rare find in the heart of the family-friendly community of Queensland. This 4-bedroom, 3-bathroom home offers a unique blend of space, convenience, and opportunity. With a separate private rear entrance and an R-CG zoned lot, the property is well-suited for multi-generational living or future redevelopment potential. Notable updates include a roof (2014), furnace (2014), windows (2016), and a brand-new hot water tank (2025), giving peace of mind to the next owner. Adding to its appeal is the attached garage—a rare feature in homes of this style, offering direct access indoors without braving snowy walks. The location is hard to beat. Queensland is a warm, welcoming neighborhood known for its parks, playgrounds, and strong sense of community. You’re just minutes from Deer Valley Marketplace, schools, groceries, restaurants, and transit, with Fish Creek Park and the Bow River pathways close by for endless outdoor recreation. Whether you’re looking for a spacious family home, an income-generating property, or a site with outstanding redevelopment potential, this home offers exceptional value in one of Calgary’s most established and convenient communities.
| COMMUNITY | Queensland |
| PROPERTY TYPE | Detached |
| BUILDING TYPE | House |
| STYLE | Bi-Level |
| YEAR BUILT | 1973 |
| SQUARE FOOTAGE | 1,187 |
| BEDROOMS | 4 |
| BATHROOMS | 3.00 |
| BASEMENT | Finished, Full |
| AMENITIES | |
| APPLIANCES | Dishwasher, Dryer, Gas Stove, Microwave Hood Fan, Refrigerator, Washer |
| COOLING | None |
| FIREPLACE | Wood Burning |
| FLOORING | Carpet, Laminate, Tile |
| HEATING | Forced Air |
| LAUNDRY | In Basement, Laundry Room |
| LOT FEATURES | Back Lane, Back Yard, Corner Lot, Garden |
| PARKING | Double Garage Attached |
| RESTRICTIONS | None Known |
| ROOF | Asphalt Shingle |
| TITLE | Fee Simple |
| BROKER | TREC The Real Estate Company |
| ROOMS | DIMENSIONS (m) | LEVEL |
|---|---|---|
| Game Room | 15`4" x 20`4" | Lower |
| Bedroom | 10`2" x 11`1" | Lower |
| Furnace/Utility Room | 5`11" x 11`8" | Lower |
| Laundry | 6`6" x 7`9" | Lower |
| 3pc Bathroom | 6`7" x 9`8" | Lower |
| Bedroom - Primary | 13`4" x 10`6" | Main |
| Bedroom | 12`2" x 8`5" | Main |
| Bedroom | 12`2" x 9`9" | Main |
| 3pc Bathroom | 6`11" x 7`2" | Main |
| 3pc Ensuite bath | 6`0" x 7`2" | Main |
| Kitchen | 13`3" x 11`11" | Main |
| Living Room | 13`8" x 13`5" | Main |
| Dining Room | 13`8" x 8`5" | Main |












































