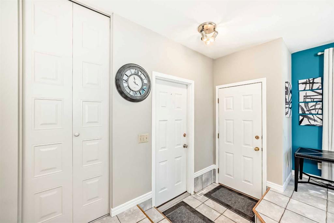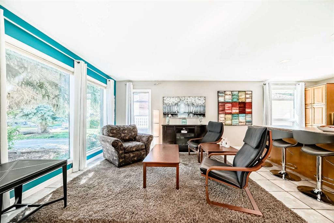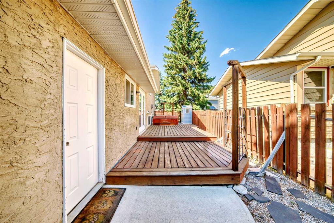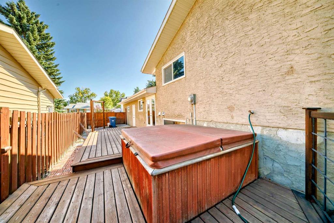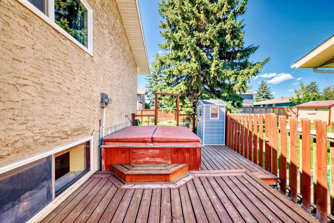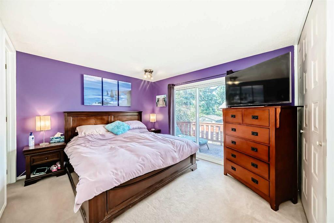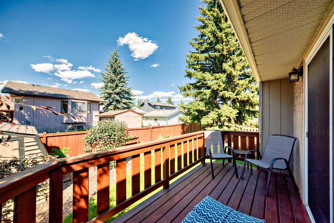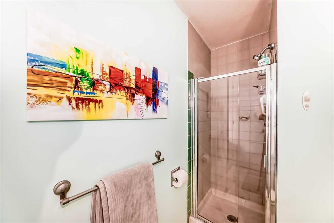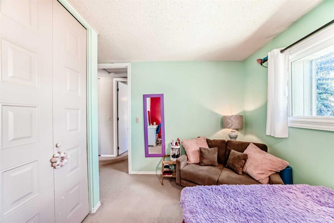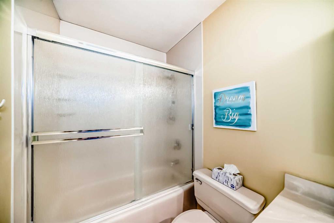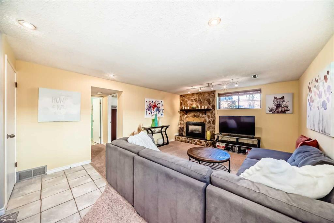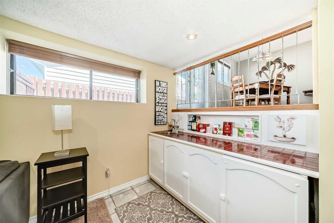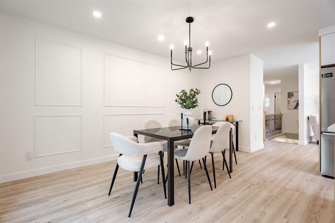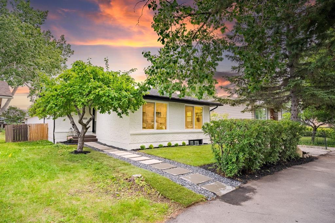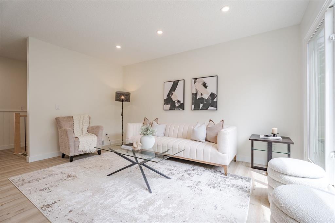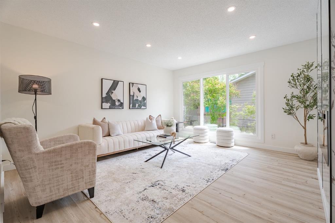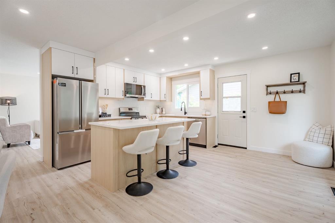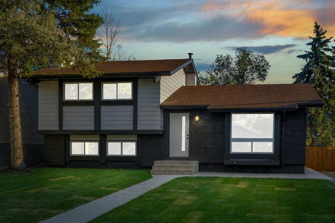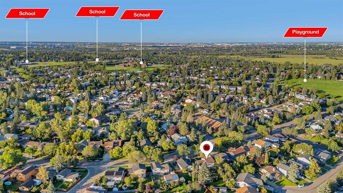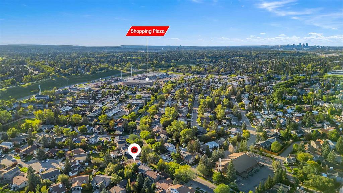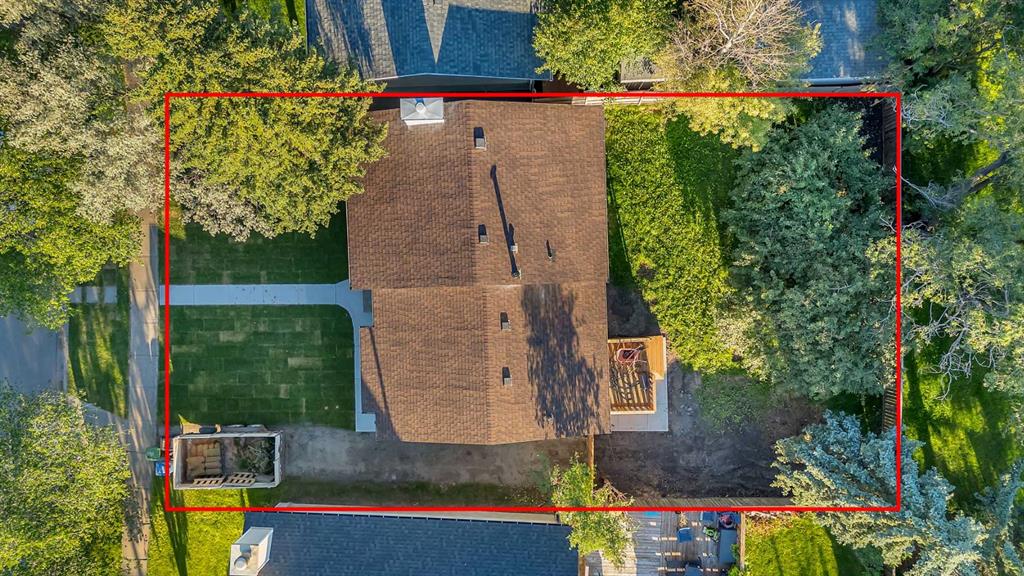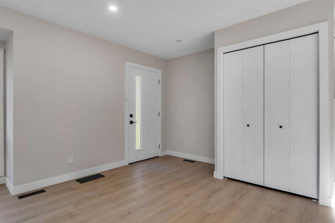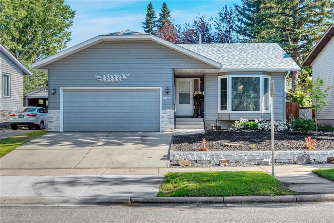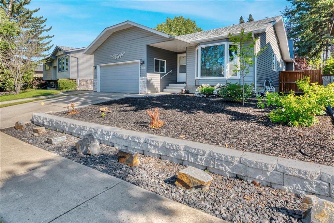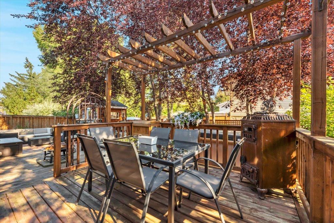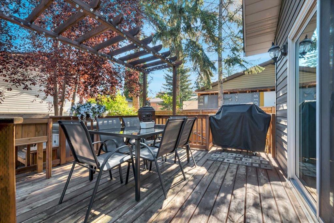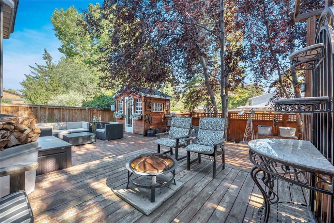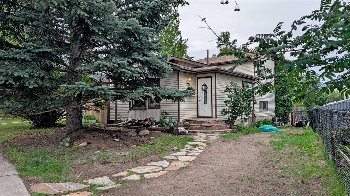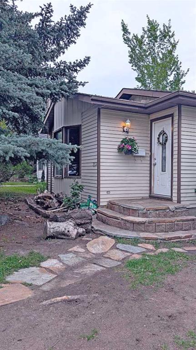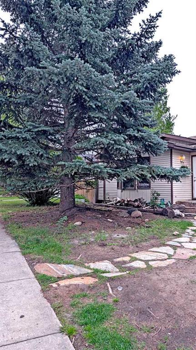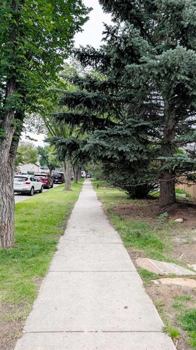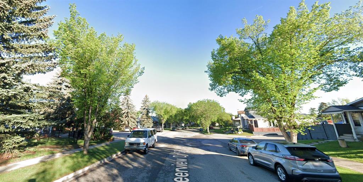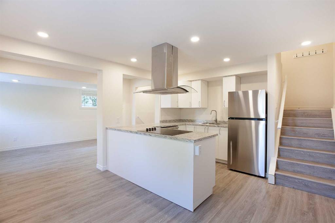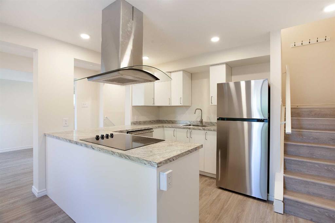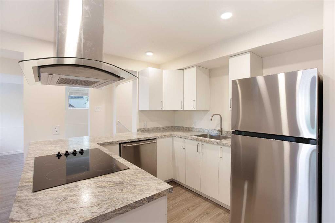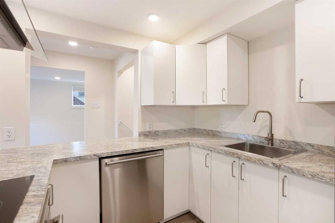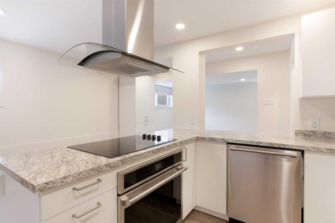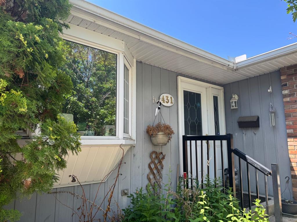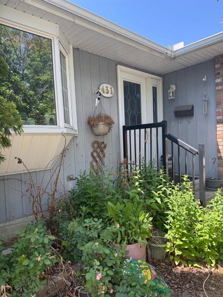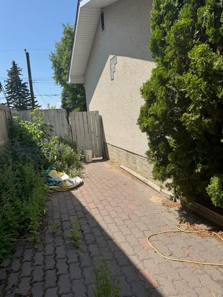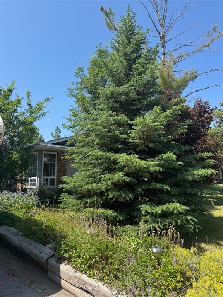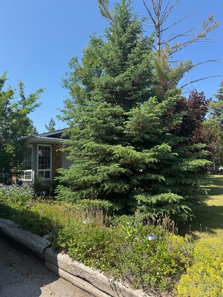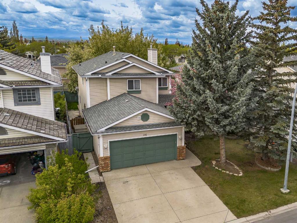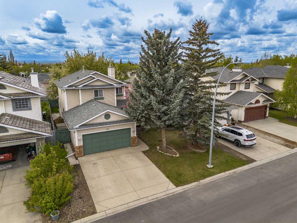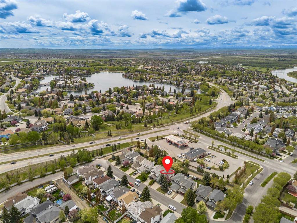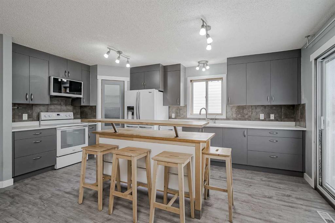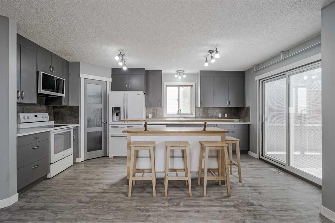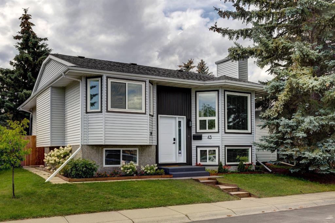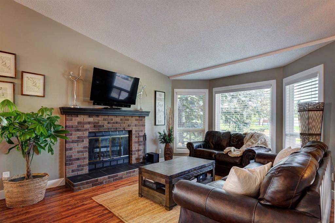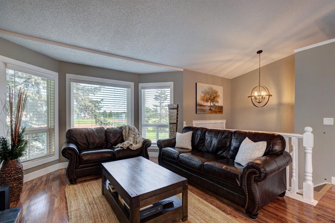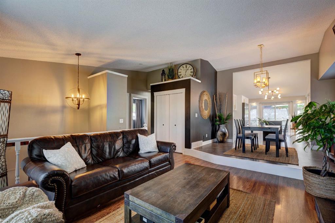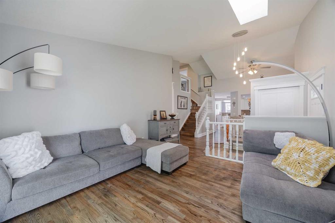119 Deer Run Close SE
Calgary T2J 5P7
MLS® Number: A2249713
$ 559,900
4
BEDROOMS
2 + 1
BATHROOMS
1,171
SQUARE FEET
1979
YEAR BUILT
GREAT LOCATION. Very well updated and well kept home, very clean, move-in condition on a quiet street. Open plan with a functional kitchen with a breakfast area and a dining area. Three good sized bedrooms on the upper level 4-pc. bathroom. Master bedroom with a 3 - pc. bathroom and access to a balcony overlooking a beautiful backyard with flowers and plenty of plants. Two storage sheds for all your needs. Large sunny deck with a hot tub to enjoy every season. Single attached front drive garage(11' 2"x21' 1") with double driveway. The lower level offers a gas fireplace for those cold evenings plus a 4th bedroom, wet bar with a bar fridge. Sunny backyard, fantastic deck with hot tub. Show it and sell it. Possession is negotiable. Hot tub working but SOLD AS IS.
| COMMUNITY | Deer Run |
| PROPERTY TYPE | Detached |
| BUILDING TYPE | House |
| STYLE | 3 Level Split |
| YEAR BUILT | 1979 |
| SQUARE FOOTAGE | 1,171 |
| BEDROOMS | 4 |
| BATHROOMS | 3.00 |
| BASEMENT | Finished, Full |
| AMENITIES | |
| APPLIANCES | Bar Fridge, Dishwasher, Dryer, Electric Stove, Freezer, Garage Control(s), Microwave, Range Hood, Refrigerator, Washer, Window Coverings |
| COOLING | None |
| FIREPLACE | N/A |
| FLOORING | Carpet, Ceramic Tile |
| HEATING | Forced Air, Natural Gas |
| LAUNDRY | Electric Dryer Hookup, In Basement |
| LOT FEATURES | City Lot |
| PARKING | Drive Through, Single Garage Attached |
| RESTRICTIONS | Call Lister |
| ROOF | Asphalt Shingle |
| TITLE | Fee Simple |
| BROKER | TREC The Real Estate Company |
| ROOMS | DIMENSIONS (m) | LEVEL |
|---|---|---|
| Furnace/Utility Room | 11`6" x 7`1" | Lower |
| 2pc Bathroom | 5`7" x 4`3" | Lower |
| Bedroom | 9`5" x 9`9" | Lower |
| Family Room | 13`9" x 20`6" | Lower |
| Kitchen | 12`5" x 10`8" | Main |
| Dining Room | 8`11" x 13`11" | Main |
| Living Room | 12`3" x 13`0" | Main |
| Entrance | 3`5" x 5`4" | Main |
| Bedroom - Primary | 12`5" x 10`10" | Main |
| 3pc Ensuite bath | 10`4" x 4`8" | Upper |
| Balcony | 13`5" x 6`0" | Upper |
| Bedroom | 11`2" x 10`1" | Upper |
| 4pc Bathroom | 12`5" x 4`11" | Upper |
| Bedroom | 11`2" x 8`6" | Upper |



