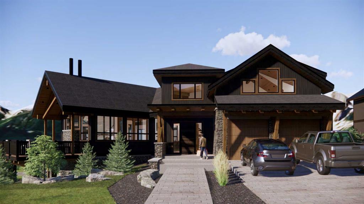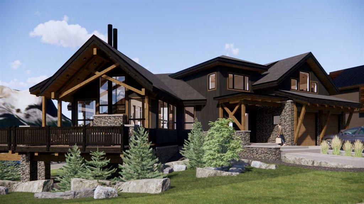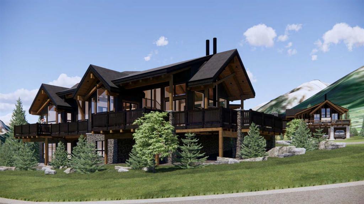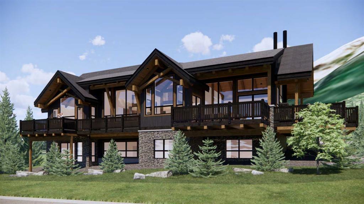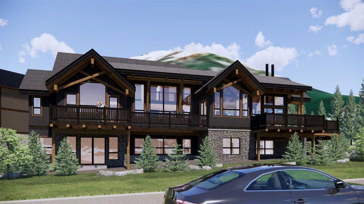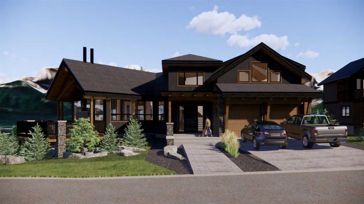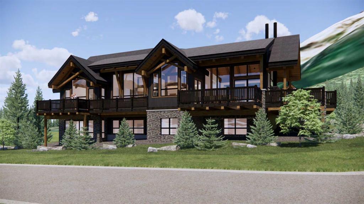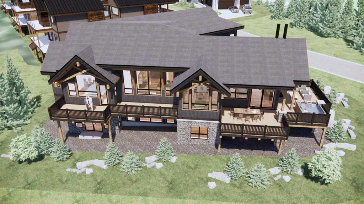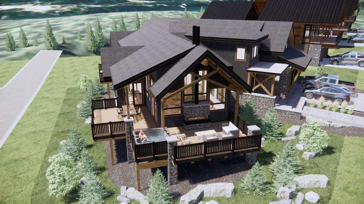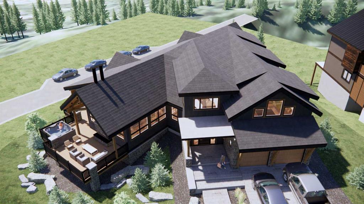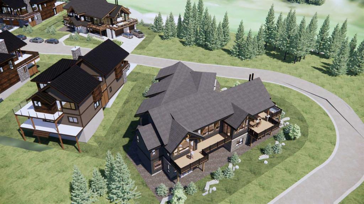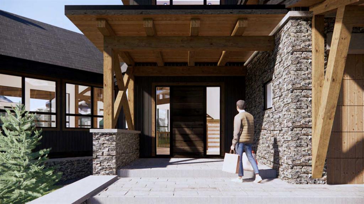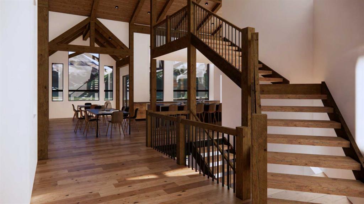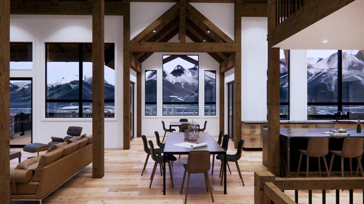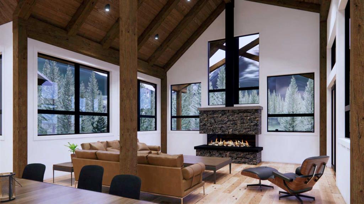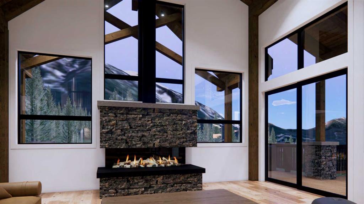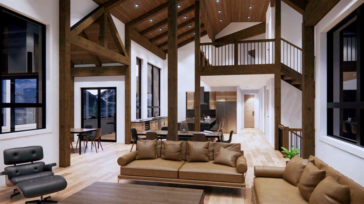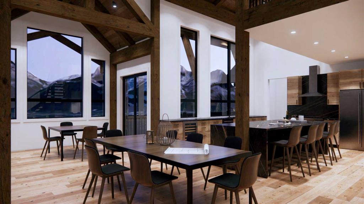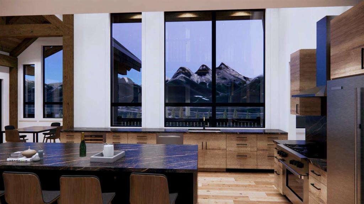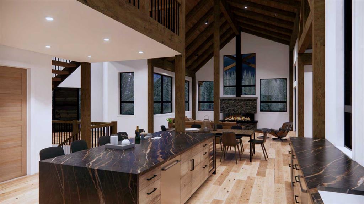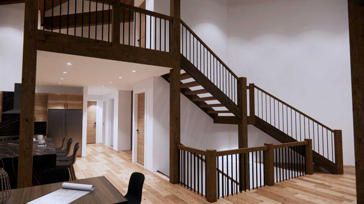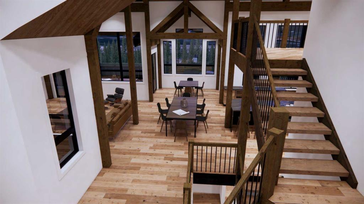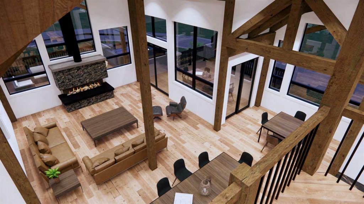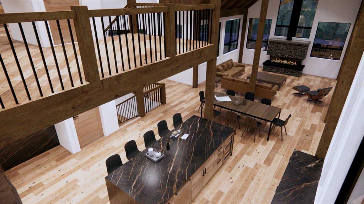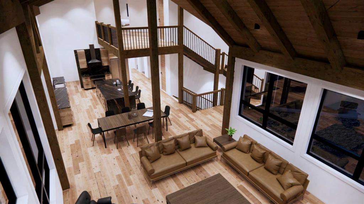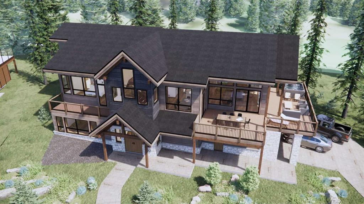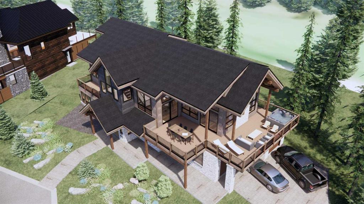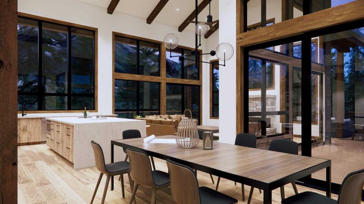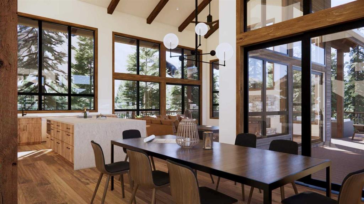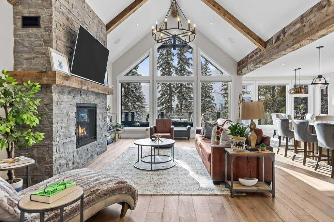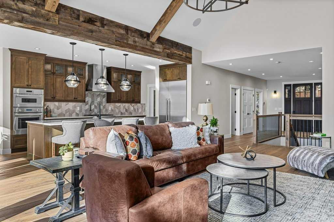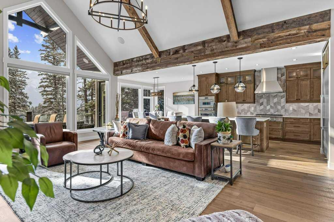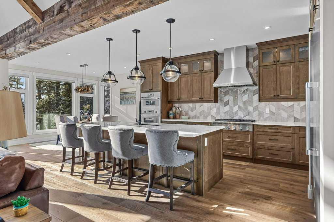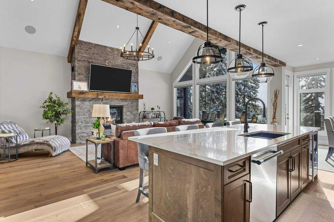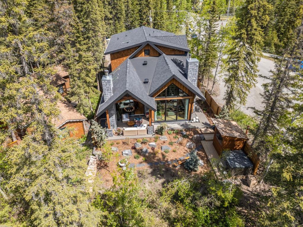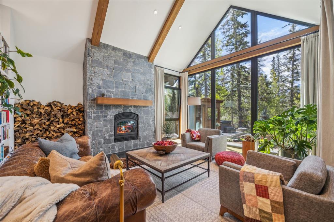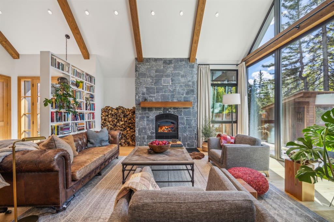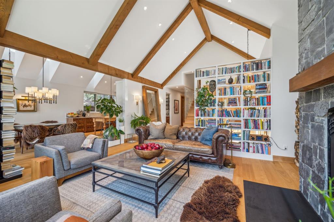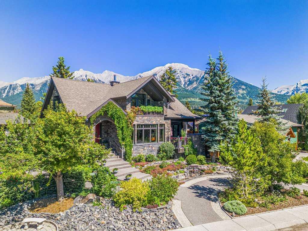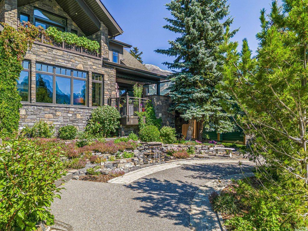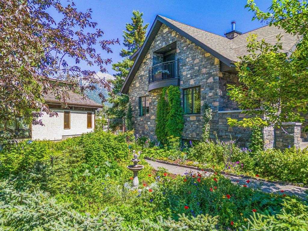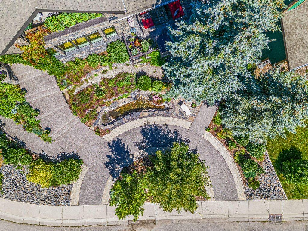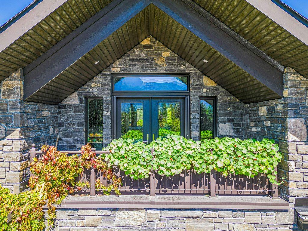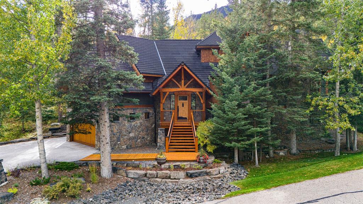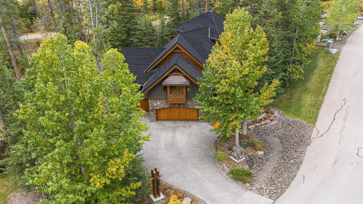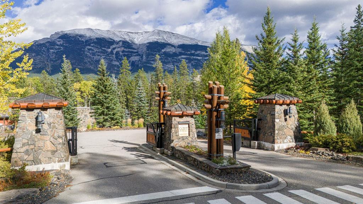443 Mountain Tranquility Place
Canmore x0x0x0
MLS® Number: A2152091
$ 5,271,000
5
BEDROOMS
4 + 1
BATHROOMS
3,889
SQUARE FEET
2025
YEAR BUILT
Welcome to unparalleled luxury and elite living at Mountain Tranquility Place, Silvertip Resort's premier new development. This executive home is a masterpiece of custom craftsmanship and modern design, offering the ultimate in comfort and sophistication. Over 5800 square feet of meticulously designed living space, this home features 5 generously sized bedrooms providing ample space for family and guests. Experience the warmth and elegance of the hand-crafted custom millwork throughout the home ,complimented by the stunning time accents that blend seamlessly with the natural surroundings and glorious Mountain Views. Stay fit and healthy in your private gym and enjoy movie nights in the theatre room, host game nights in the spacious games room or relax and unwind in the multiple entertainment spaces designed for leisure and enjoyment. Convenience and accessibility are at the forefront with a built in elevator, ensuring easy movement between the home's multiple levels. . Bask in the beauty of your surroundings from the expansive wrap around deck, designed to capture breathtaking views from every angle. The 4 car garage will accomodate all of your vehicles and storage needs, offering both convenience and security. Please note all interior selections may be customized by the purchaser.
| COMMUNITY | Silvertip |
| PROPERTY TYPE | Detached |
| BUILDING TYPE | House |
| STYLE | 3 Storey |
| YEAR BUILT | 2025 |
| SQUARE FOOTAGE | 3,889 |
| BEDROOMS | 5 |
| BATHROOMS | 5.00 |
| BASEMENT | Finished, Full |
| AMENITIES | |
| APPLIANCES | Bar Fridge, Dishwasher, Garburator, Gas Range, Microwave, Range Hood, Refrigerator, Washer/Dryer |
| COOLING | None, Other |
| FIREPLACE | Gas, Living Room, Recreation Room, Stone |
| FLOORING | Hardwood, Tile |
| HEATING | In Floor, Forced Air, Natural Gas |
| LAUNDRY | Laundry Room, Main Level |
| LOT FEATURES | Irregular Lot, Views |
| PARKING | Double Garage Attached, Oversized |
| RESTRICTIONS | None Known |
| ROOF | Asphalt Shingle |
| TITLE | Fee Simple |
| BROKER | RE/MAX Alpine Realty |
| ROOMS | DIMENSIONS (m) | LEVEL |
|---|---|---|
| Bedroom | 12`10" x 13`2" | Lower |
| Bedroom | 12`0" x 12`7" | Lower |
| Exercise Room | 21`0" x 11`0" | Lower |
| Game Room | 17`6" x 22`0" | Lower |
| Game Room | 7`8" x 14`8" | Lower |
| Furnace/Utility Room | 12`6" x 11`6" | Lower |
| 4pc Bathroom | 0`0" x 0`0" | Lower |
| 5pc Bathroom | Lower | |
| 2pc Bathroom | Main | |
| Foyer | 12`0" x 13`0" | Main |
| Living Room | 19`0" x 20`0" | Main |
| Dining Room | 13`0" x 21`6" | Main |
| Kitchen | 17`0" x 15`0" | Main |
| Pantry | 5`8" x 9`4" | Main |
| Bedroom - Primary | 17`6" x 13`6" | Main |
| 5pc Ensuite bath | 21`0" x 15`0" | Main |
| Laundry | 11`4" x 7`2" | Main |
| Bedroom | 12`6" x 16`8" | Upper |
| Bedroom | 12`6" x 12`4" | Upper |
| 5pc Ensuite bath | Upper | |
| Loft | 17`8" x 9`8" | Upper |
| Game Room | 26`0" x 23`0" | Upper |

