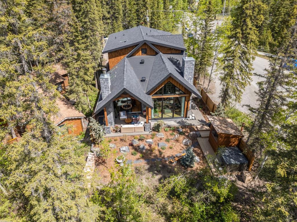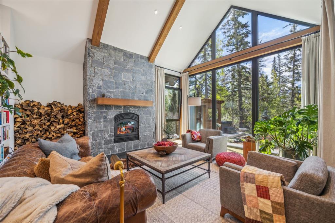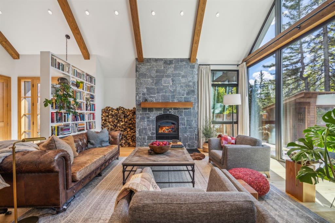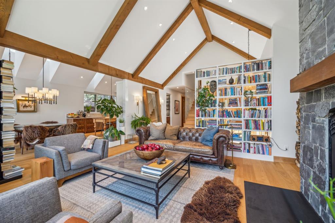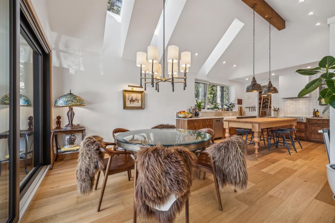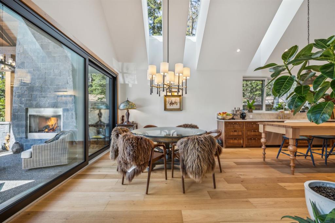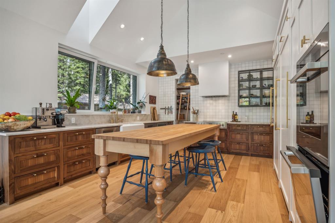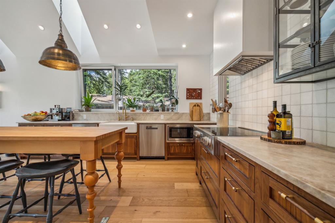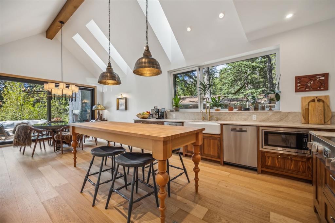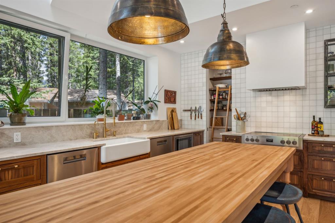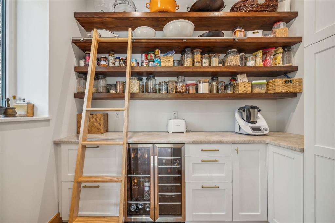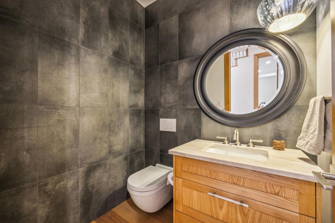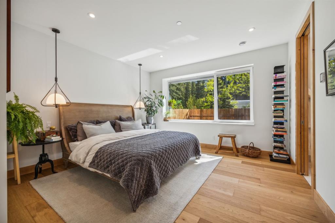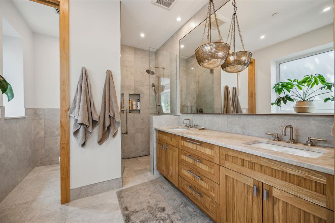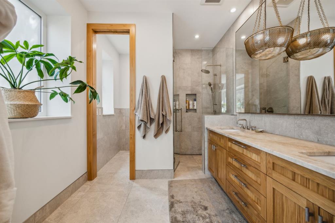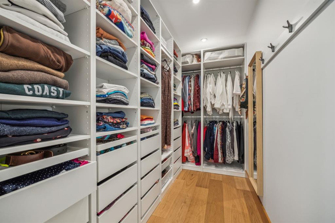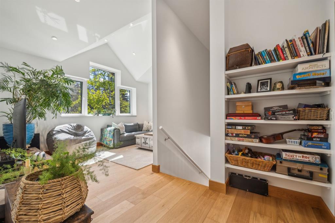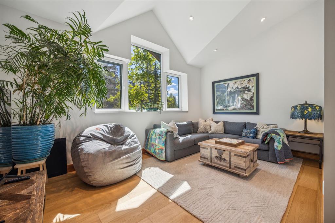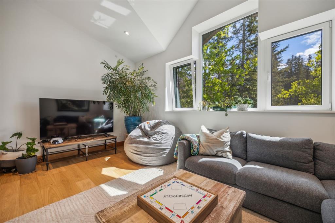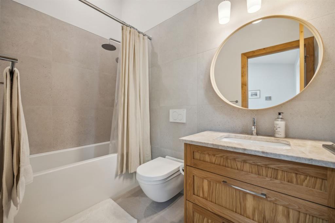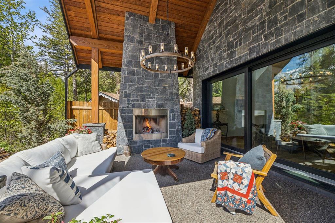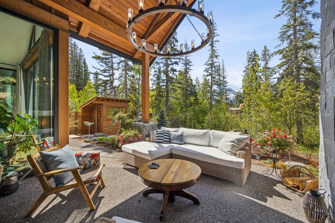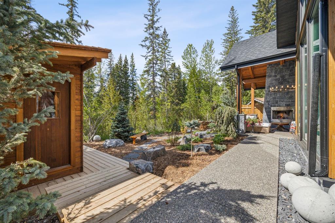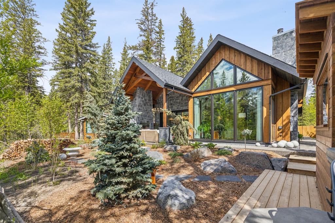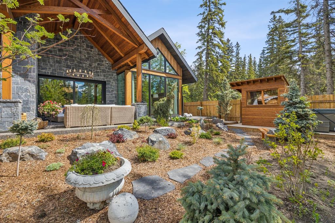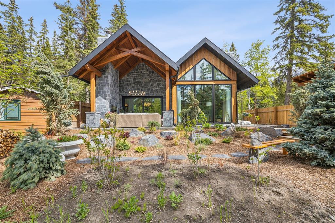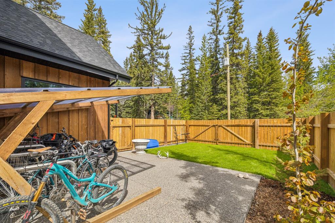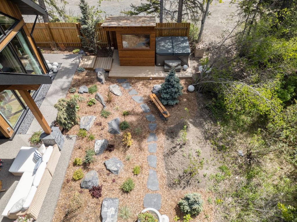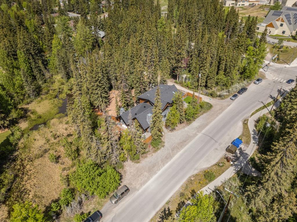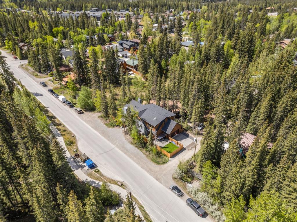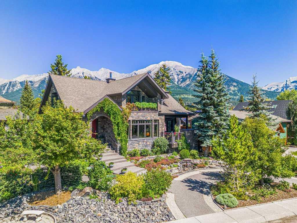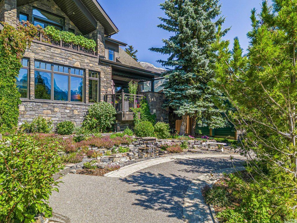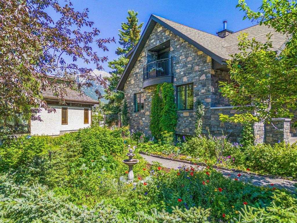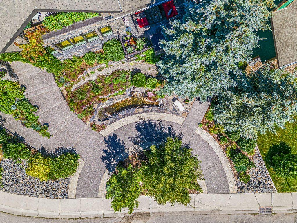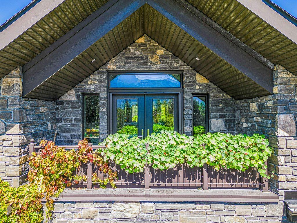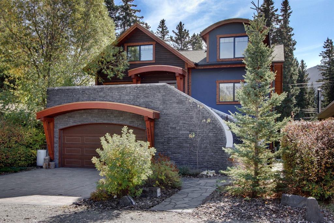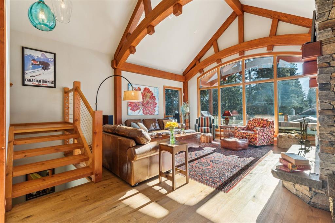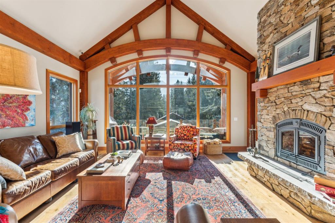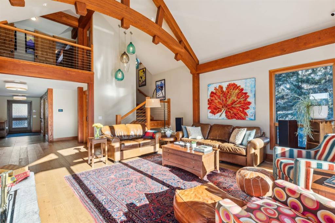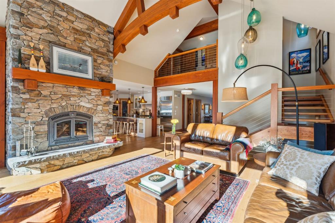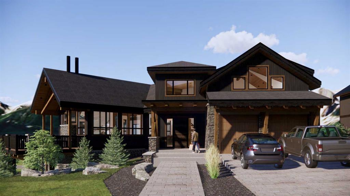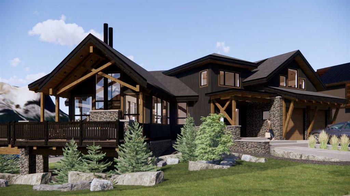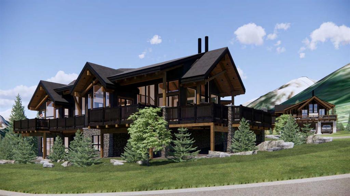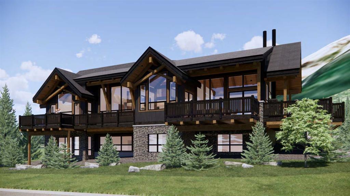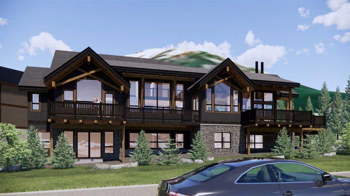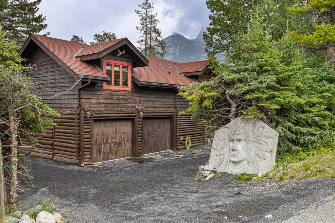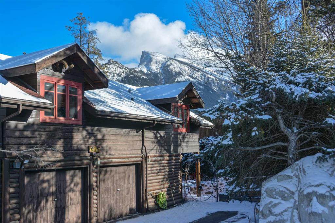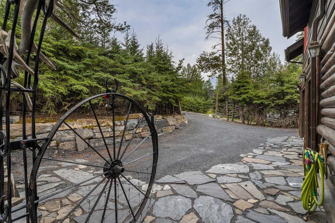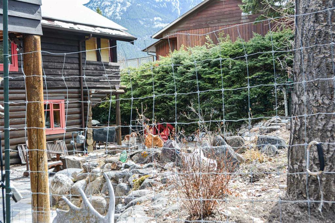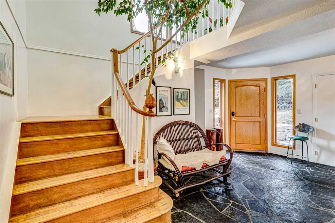902 16th Street
Canmore T1W 1X5
MLS® Number: A2202744
$ 4,490,000
4
BEDROOMS
4 + 1
BATHROOMS
3,420
SQUARE FEET
2023
YEAR BUILT
Stunning Custom Home in Prime Lion’s Park Location – A True Mountain Retreat. Nestled in the highly sought-after Lion’s Park area, just minutes from downtown Canmore, this exceptional custom-built home combines timeless craftsmanship with modern, energy-efficient design. Created by one of Canmore’s most respected builders, the property features a Passive House-inspired design, offering a super-insulated, airtight building envelope with 14-inch thick walls, ultra-efficient windows, and Net Zero Ready capabilities. As you step through the grand entrance, you’re greeted by a soaring vaulted ceiling and a spacious living room highlighted by stunning timber frame accents and a striking wood-burning fireplace—perfect for cozy mountain evenings. The chef-inspired kitchen is a dream, boasting a massive island, custom cabinetry, a gourmet induction cooktop, high-end oversized fridge and freezer, and a convenient butler’s pantry. The living area seamlessly flows to a private, covered outdoor entertaining patio complete with a wood-burning fireplace, providing a tranquil space to unwind or entertain. Adjacent to the patio, enjoy easy access to your own private sauna. This home offers four generously sized bedrooms, each with an ensuite bathroom and ample closet space, ensuring privacy and comfort for all. Additional highlights include a powder room, home gym (which can easily be transformed into an office), and a cozy family room. Practicality meets luxury with a double-car attached garage, expansive storage space for all your mountain gear, and two convenient laundry rooms (one on each floor). Steps away from hiking and biking trails, Canmore Golf Course, and the many attractions that make Canmore a world-class destination, this property offers the perfect balance of serene mountain living and easy access to the vibrant town life.
| COMMUNITY | Lions Park |
| PROPERTY TYPE | Detached |
| BUILDING TYPE | House |
| STYLE | 2 Storey |
| YEAR BUILT | 2023 |
| SQUARE FOOTAGE | 3,420 |
| BEDROOMS | 4 |
| BATHROOMS | 5.00 |
| BASEMENT | None |
| AMENITIES | |
| APPLIANCES | Dishwasher, Dryer, Freezer, Gas Cooktop, Microwave, Oven, Range Hood, Refrigerator, Washer, Washer/Dryer, Window Coverings, Wine Refrigerator |
| COOLING | Other |
| FIREPLACE | Wood Burning |
| FLOORING | Hardwood, Tile |
| HEATING | In Floor |
| LAUNDRY | Main Level, Multiple Locations, Upper Level |
| LOT FEATURES | Low Maintenance Landscape, Many Trees, Views |
| PARKING | Double Garage Attached, Off Street |
| RESTRICTIONS | None Known |
| ROOF | Asphalt Shingle |
| TITLE | Fee Simple |
| BROKER | CENTURY 21 NORDIC REALTY |
| ROOMS | DIMENSIONS (m) | LEVEL |
|---|---|---|
| Living Room | 19`2" x 18`4" | Main |
| Dining Room | 12`0" x 14`6" | Main |
| Kitchen | 15`3" x 14`2" | Main |
| 2pc Bathroom | Main | |
| Bedroom - Primary | 13`10" x 13`9" | Main |
| 5pc Ensuite bath | Main | |
| Game Room | 18`3" x 14`3" | Main |
| Laundry | 11`2" x 13`8" | Main |
| 4pc Ensuite bath | Upper | |
| 4pc Ensuite bath | Upper | |
| 4pc Ensuite bath | Upper | |
| Bedroom | 13`10" x 14`3" | Upper |
| Bedroom | 15`11" x 14`3" | Upper |
| Bedroom | 13`11" x 12`4" | Upper |
| Family Room | 16`8" x 17`11" | Upper |

