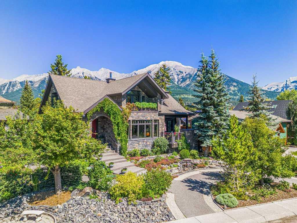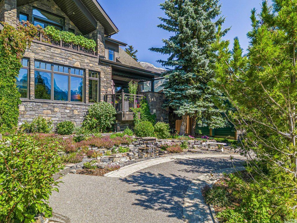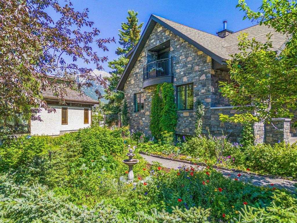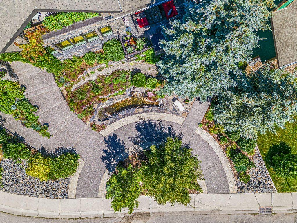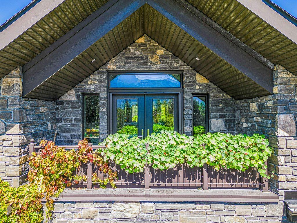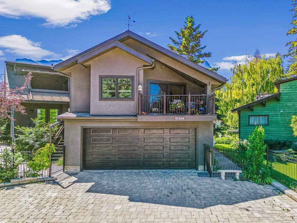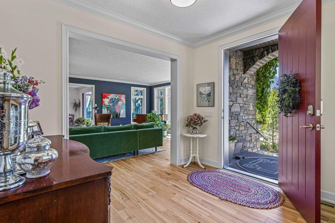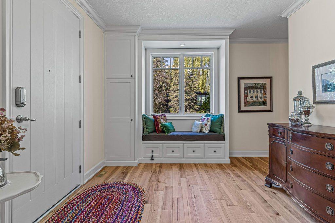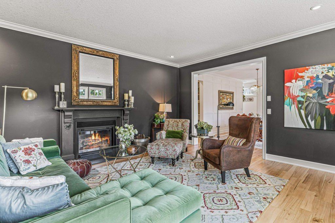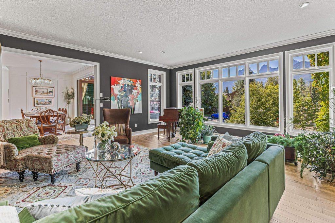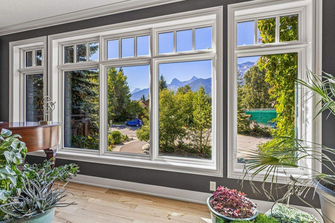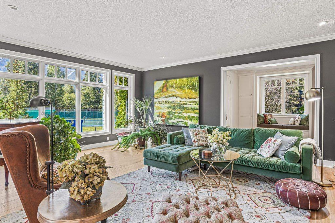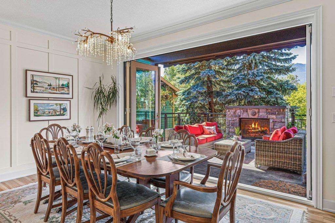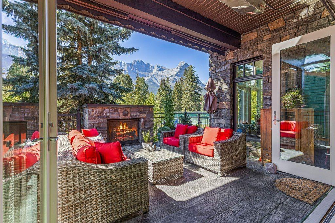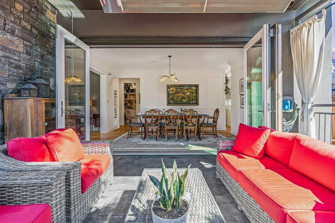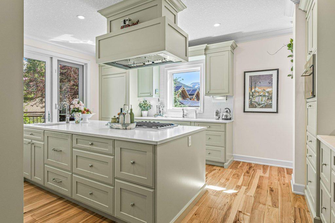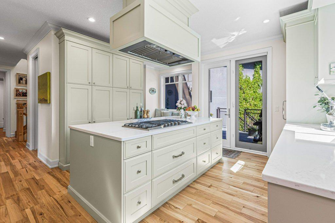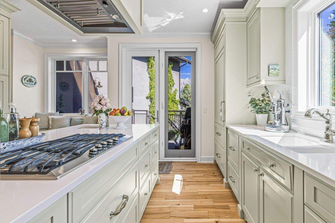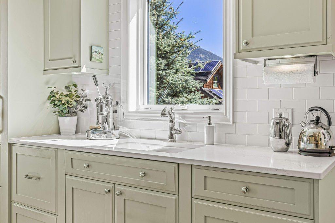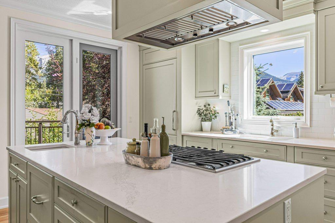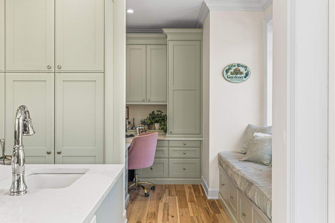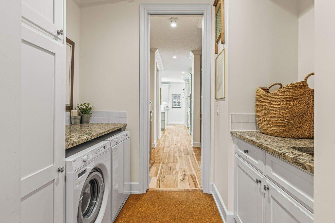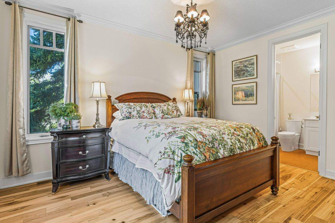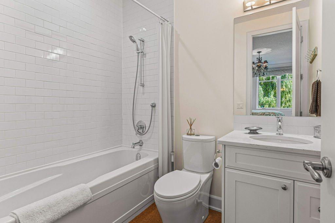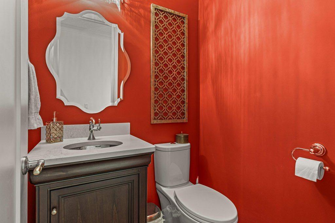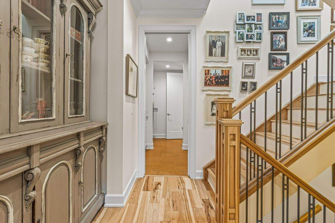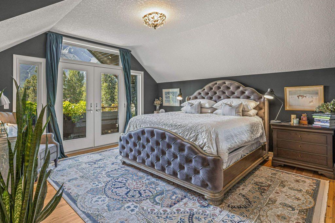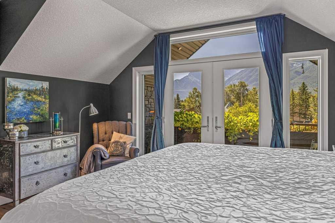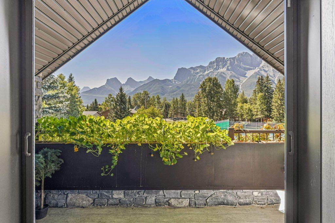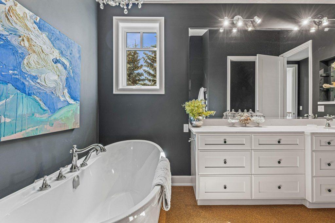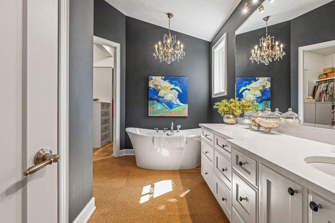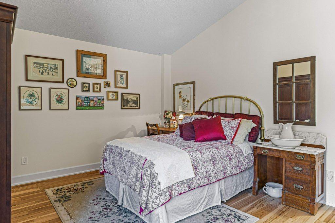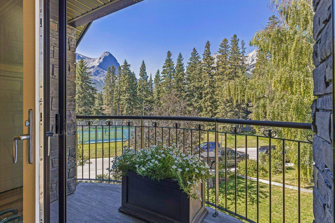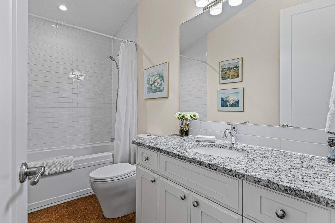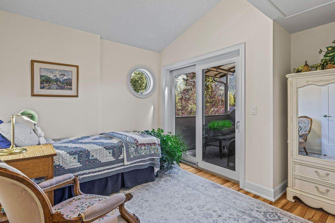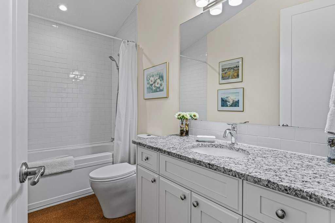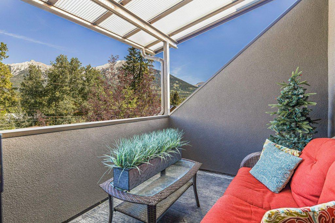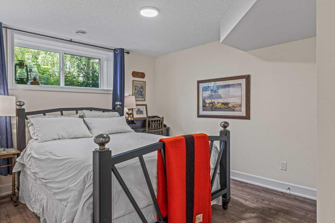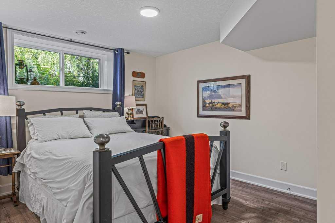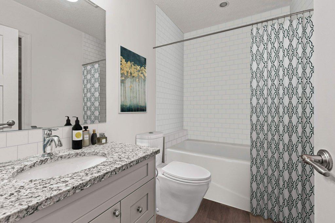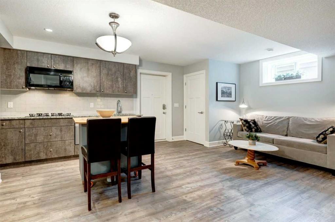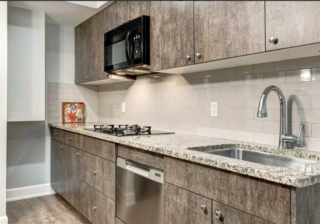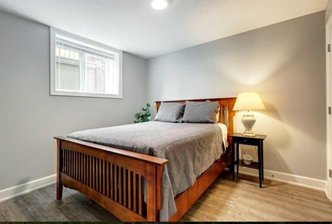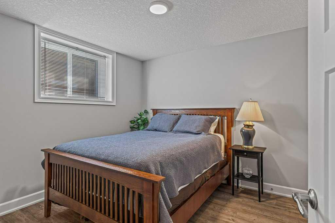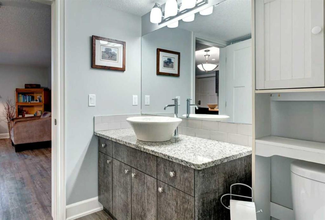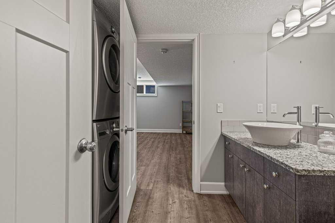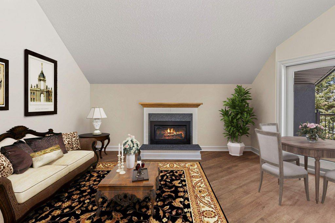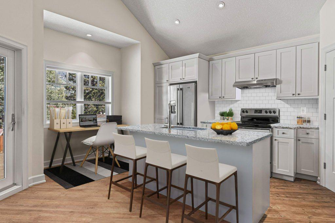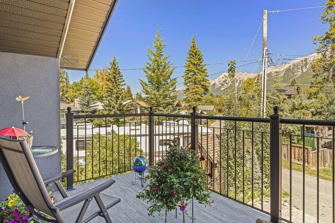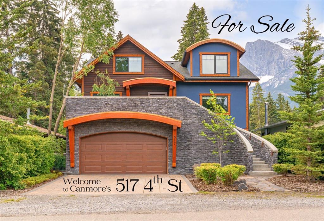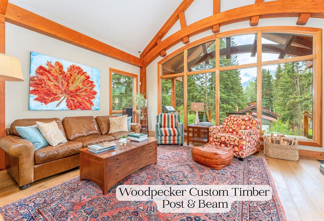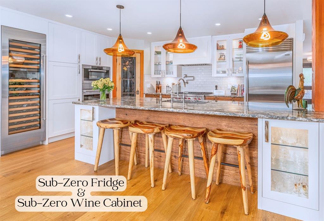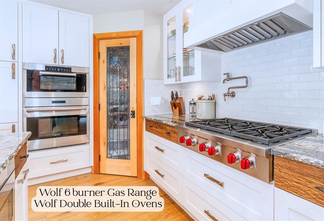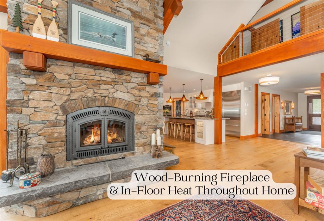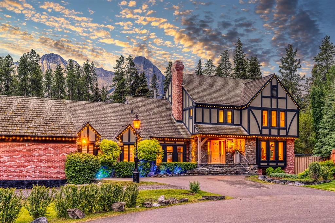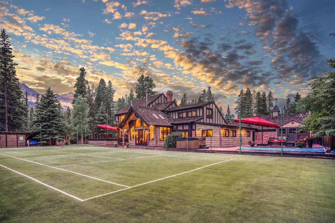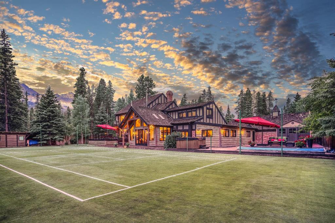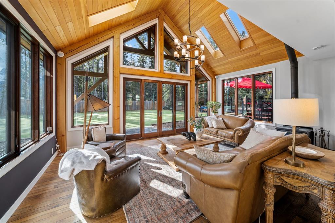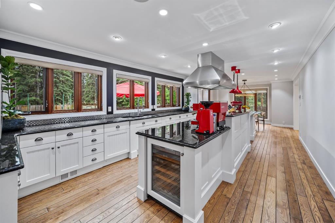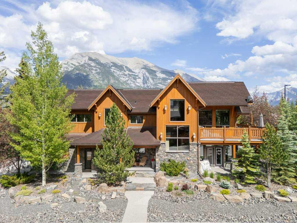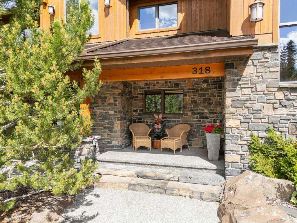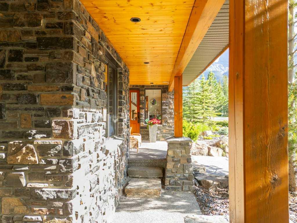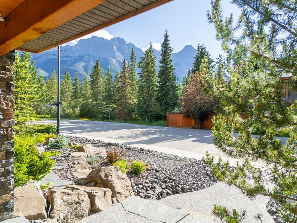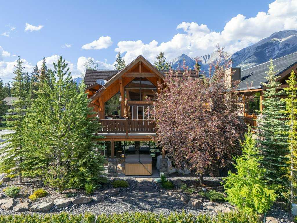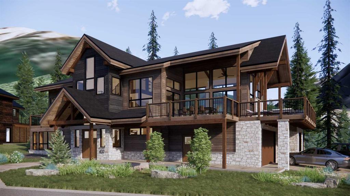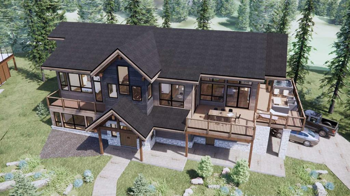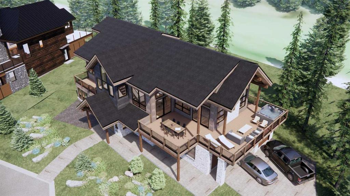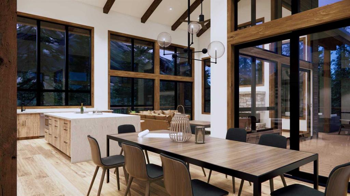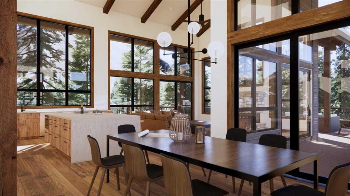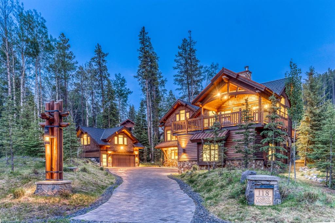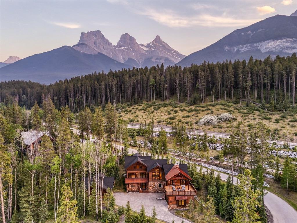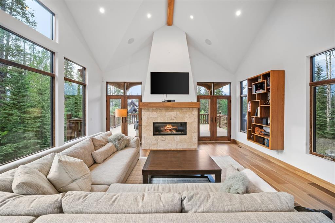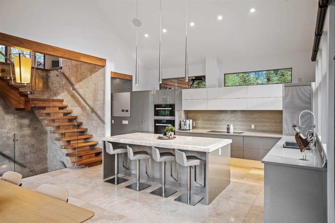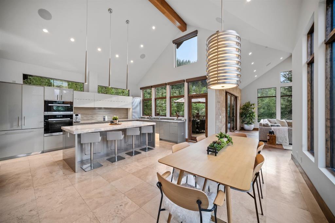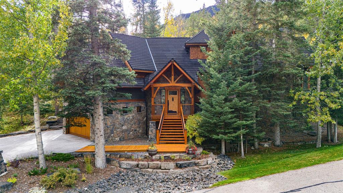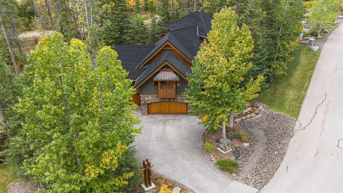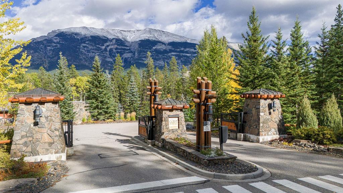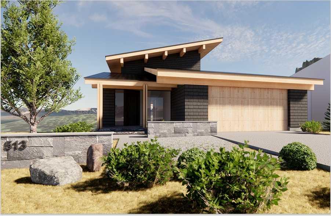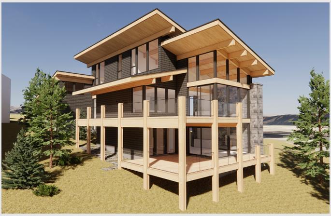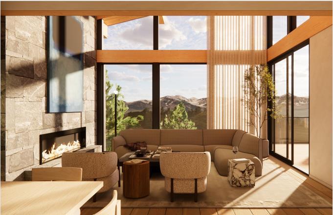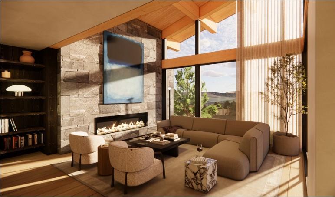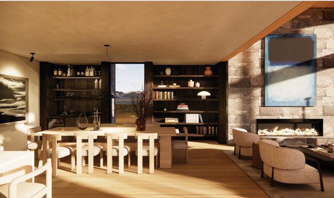930 9 Street
Canmore T1W1Z8
MLS® Number: A2190010
$ 4,678,500
8
BEDROOMS
6 + 1
BATHROOMS
5,722
SQUARE FEET
2018
YEAR BUILT
This remarkable multigenerational executive home is a masterpiece of construction and design, featuring superior elements that significantly exceed building codes. The triple-paned windows reduce heat loss by approximately 50% compared to double-paned windows, contributing to energy efficiency and passive solar benefits. The staggered stud construction ensures no thermal transfer, maintaining a consistent interior temperature throughout the seasons. The home's infrastructure includes concrete, steel, and wood framing, with a solid concrete foundation reinforced by steel beams, preventing settling and structural squeaks. Most of the main floor walls are non-load bearing, allowing for easy removal to create a spacious, open floor plan tailored to your preferences. Fire safety is paramount, with a concrete core firewall between the main house and the legal secondary suite. Low VOC paints and glues have been used throughout, and in-floor heating extends across the main and lower floors and garage. Appliances include Sub Zero, Viking, Asko, Thermador, Miele and more. The exterior features locally quarried Rundle Rock, and all decks, except for a few, are concrete with snow melt systems installed. This home is prepped for solar energy, with a 200-amp panel suited for EVs and solar installations, and it offers potential rental income that offsets operating costs and allows owners to remain compliant with incoming Canmore property tax exemptions. Additionally, a rooftop forest fire suppression system is in place, enhancing the safety and resilience of this exceptional property.
| COMMUNITY | Town Centre_Canmore |
| PROPERTY TYPE | Detached |
| BUILDING TYPE | House |
| STYLE | 3 Storey |
| YEAR BUILT | 2018 |
| SQUARE FOOTAGE | 5,722 |
| BEDROOMS | 8 |
| BATHROOMS | 7.00 |
| BASEMENT | Separate/Exterior Entry, Finished, Full, Walk-Up To Grade |
| AMENITIES | |
| APPLIANCES | Bar Fridge, Built-In Oven, Built-In Range, Built-In Refrigerator, Central Air Conditioner, Dishwasher, Disposal, Double Oven, Dryer, Garage Control(s), Gas Cooktop, Microwave, Other, Oven, Range, Range Hood, Refrigerator, Stove(s), Washer, Washer/Dryer, Window Coverings, Wine Refrigerator |
| COOLING | Full |
| FIREPLACE | Gas, Wood Burning Stove |
| FLOORING | Concrete, Cork, Hardwood, Vinyl |
| HEATING | In Floor, Forced Air, Humidity Control, Natural Gas |
| LAUNDRY | Laundry Room, Main Level, Multiple Locations |
| LOT FEATURES | Back Lane, Garden, Landscaped, Views |
| PARKING | Double Garage Attached |
| RESTRICTIONS | None Known |
| ROOF | Asphalt Shingle |
| TITLE | Fee Simple |
| BROKER | RE/MAX Alpine Realty |
| ROOMS | DIMENSIONS (m) | LEVEL |
|---|---|---|
| Bedroom | 10`2" x 13`7" | Lower |
| Family Room | 16`8" x 16`7" | Lower |
| 4pc Bathroom | 5`6" x 9`8" | Lower |
| Den | 10`5" x 17`9" | Lower |
| Storage | 8`9" x 6`2" | Lower |
| Workshop | 14`2" x 15`6" | Lower |
| 3pc Bathroom | 9`2" x 6`11" | Lower |
| Bedroom | 10`0" x 10`10" | Lower |
| Storage | 20`4" x 10`7" | Lower |
| Furnace/Utility Room | 6`6" x 7`1" | Lower |
| Bedroom | 10`1" x 10`7" | Lower |
| Kitchen | 10`2" x 10`10" | Lower |
| Furnace/Utility Room | 10`2" x 6`0" | Lower |
| Mud Room | 15`10" x 16`11" | Lower |
| Bedroom | 11`11" x 14`3" | Main |
| Balcony | 15`4" x 17`7" | Main |
| Balcony | 12`2" x 14`11" | Main |
| Dining Room | 10`0" x 19`1" | Main |
| 4pc Bathroom | 7`9" x 5`10" | Main |
| Kitchen | 20`10" x 17`7" | Main |
| 2pc Bathroom | 4`11" x 4`6" | Main |
| Foyer | 10`9" x 11`1" | Main |
| Office | 8`2" x 11`0" | Main |
| Bedroom | 10`10" x 11`2" | Second |
| Bedroom | 21`0" x 18`2" | Second |
| Bedroom - Primary | 16`7" x 16`3" | Second |
| Bedroom | 11`5" x 11`6" | Second |
| Balcony | 7`10" x 9`0" | Second |
| 4pc Ensuite bath | 10`5" x 5`6" | Second |
| 4pc Ensuite bath | 13`7" x 12`11" | Second |
| Balcony | 4`5" x 14`2" | Second |
| Balcony | 8`6" x 5`4" | Second |
| Living/Dining Room Combination | 19`4" x 17`1" | Suite |
| Kitchen | 17`0" x 10`10" | Suite |
| 4pc Bathroom | 8`7" x 5`3" | Suite |
| Balcony | 9`7" x 11`4" | Suite |

