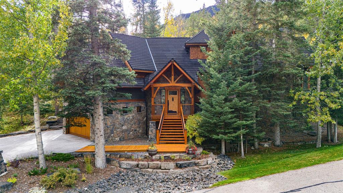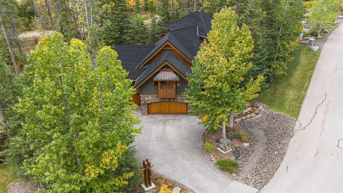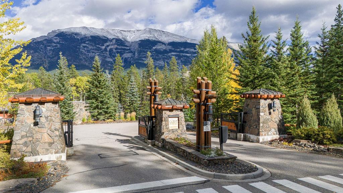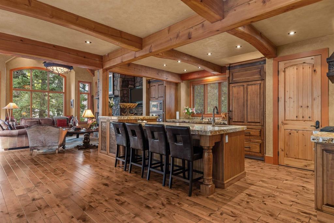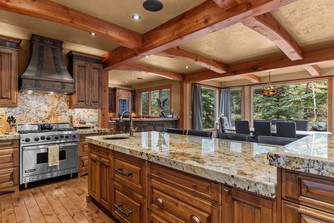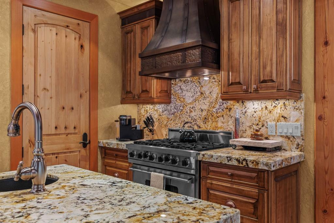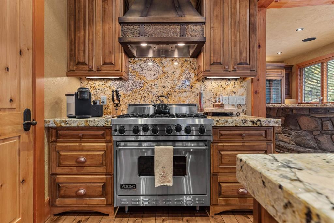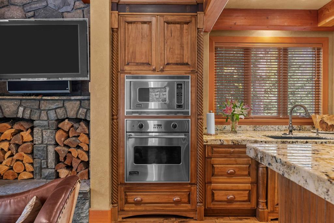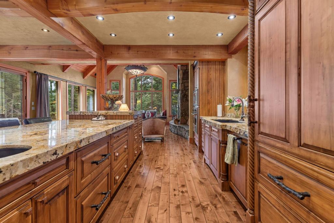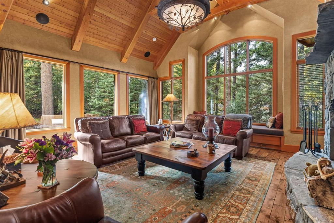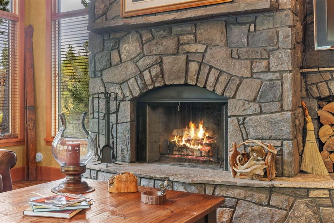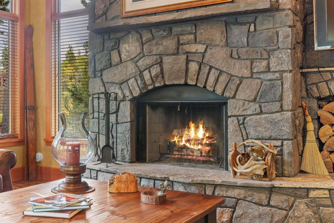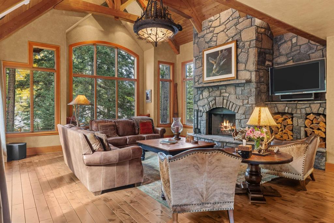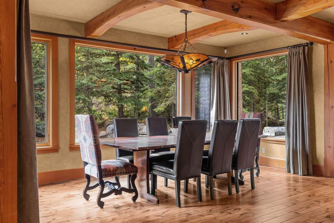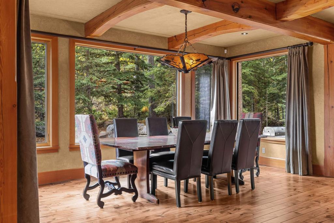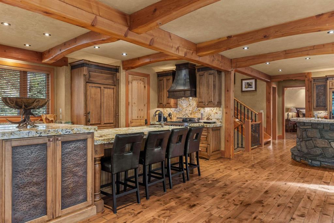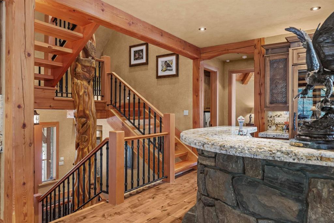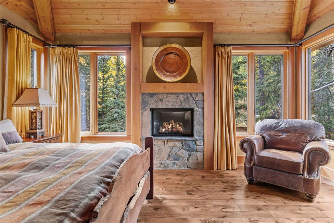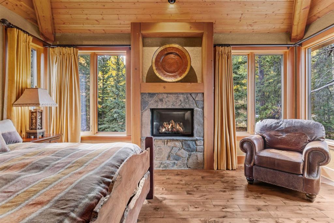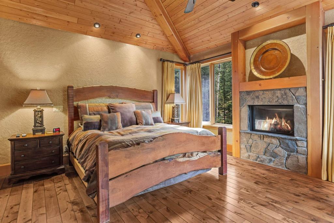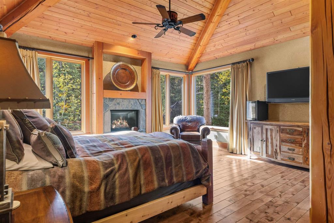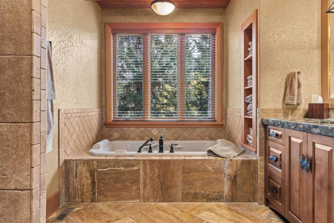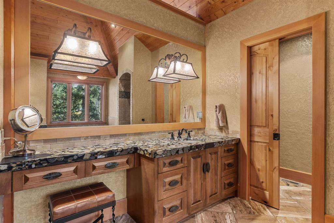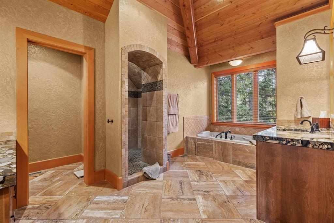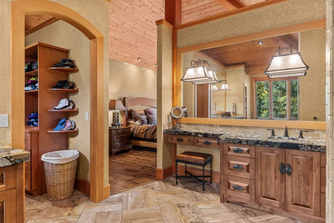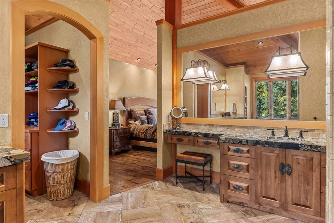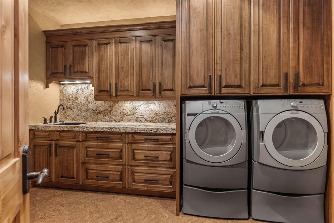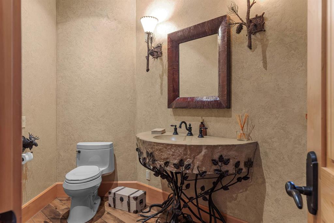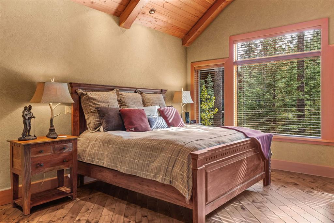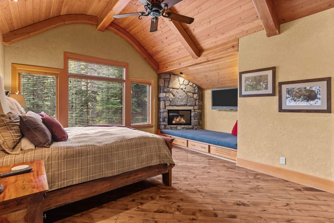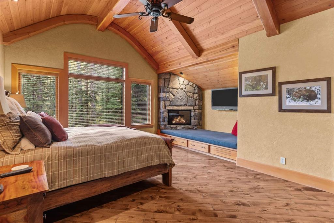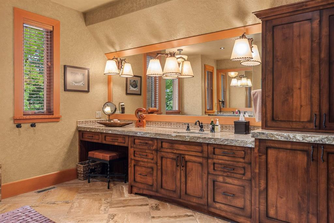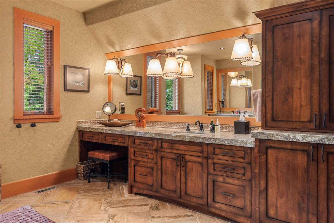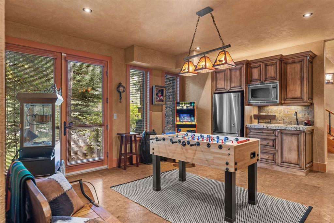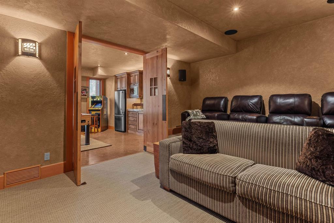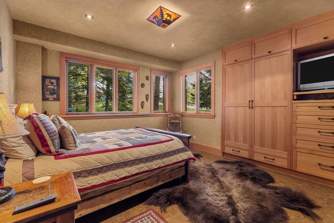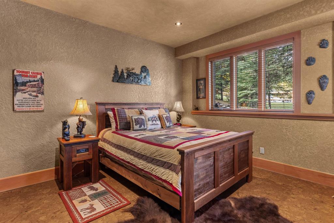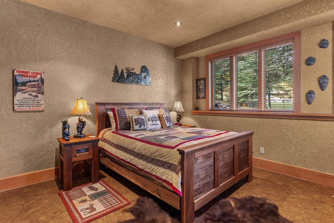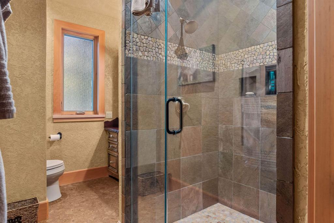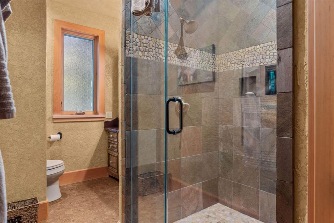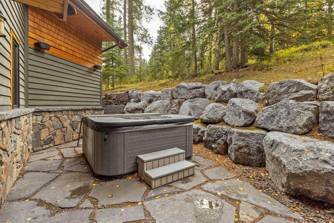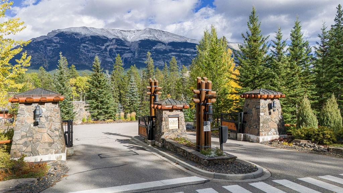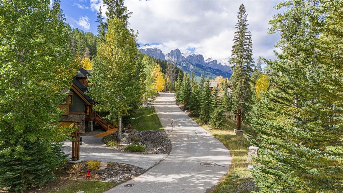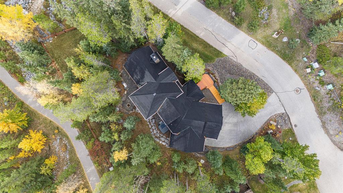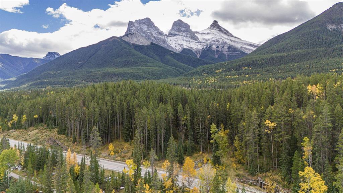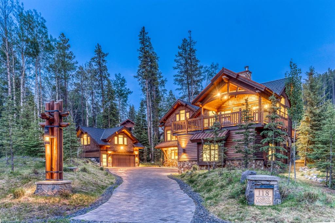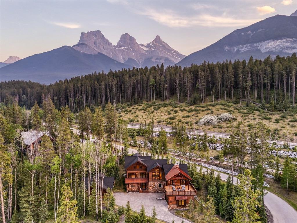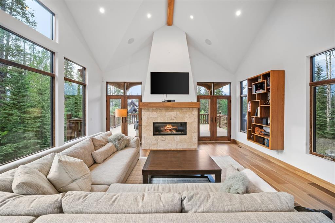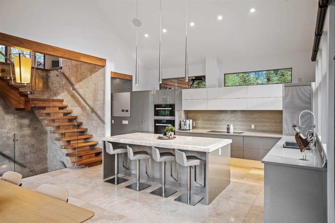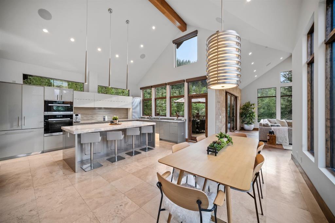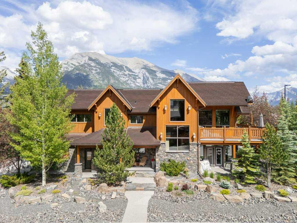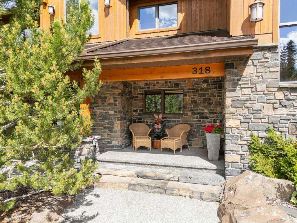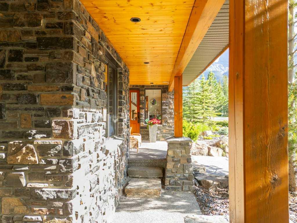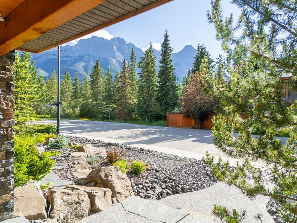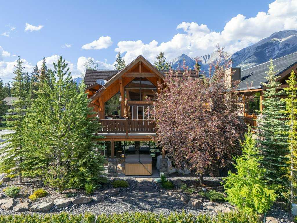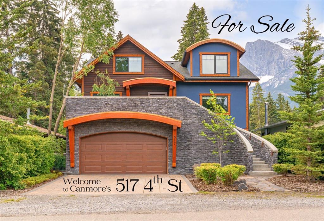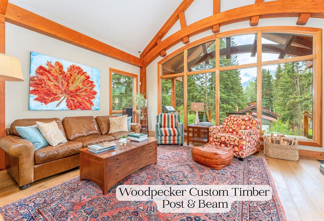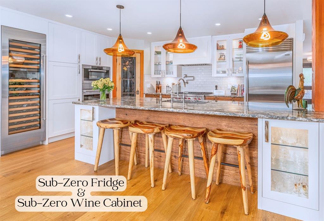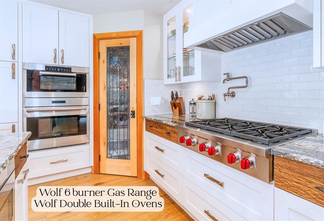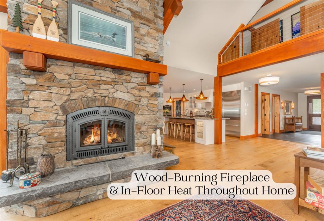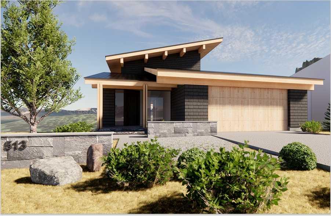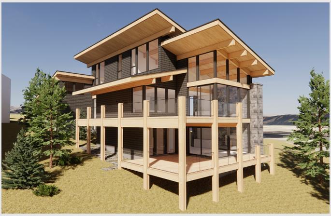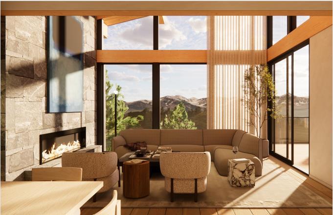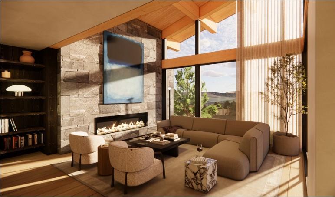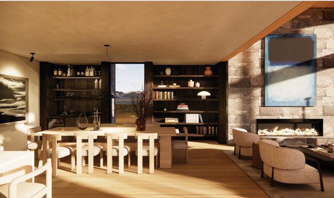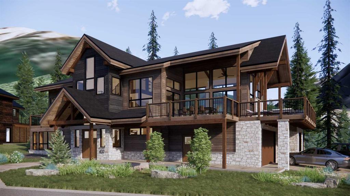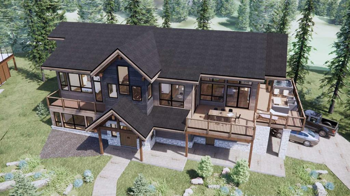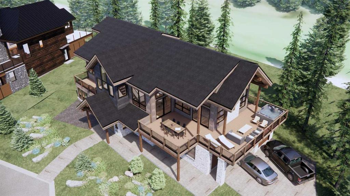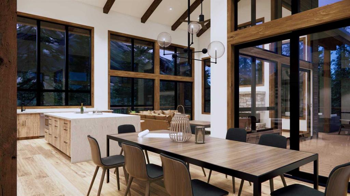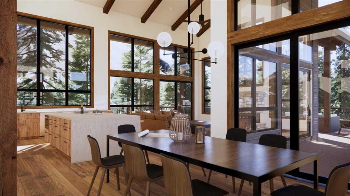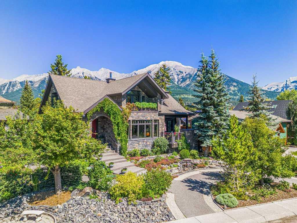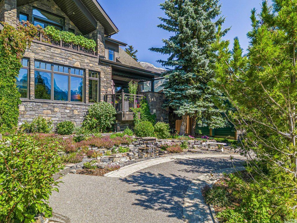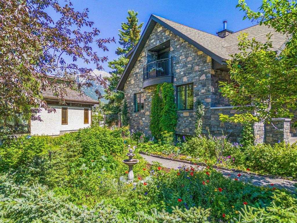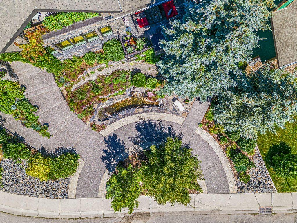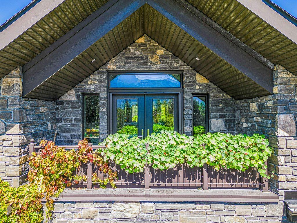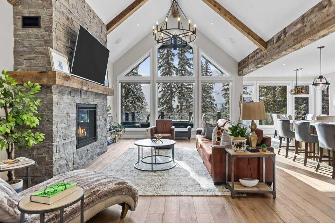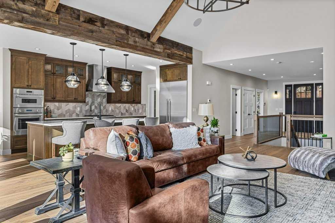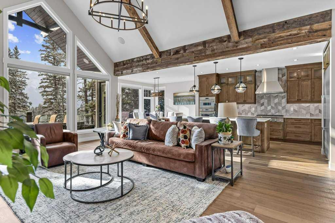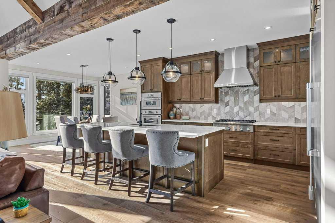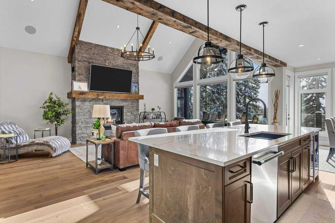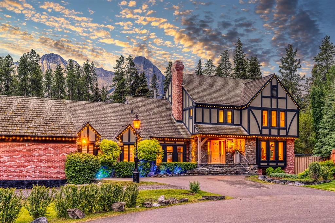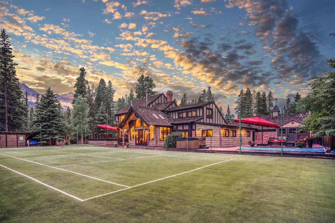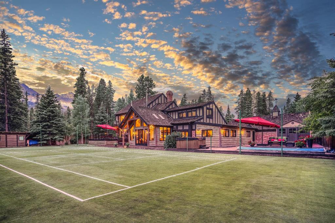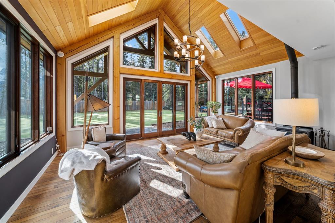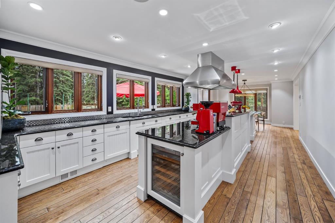163 Cairns Landing
Canmore T1W 3J9
MLS® Number: A2217947
$ 4,850,000
3
BEDROOMS
3 + 2
BATHROOMS
3,037
SQUARE FEET
2007
YEAR BUILT
Set on a private 17,642 sq ft lot in Canmore’s most prestigious gated community, this extraordinary 4,000+ sq ft timber-framed residence is a rare opportunity to experience refined craftsmanship and mountain living at its finest. As you enter, you are welcomed by soaring fir-paneled ceilings and the timeless elegance of Italian plaster, setting a warm and sophisticated tone that defines the entire home. The open-concept layout seamlessly connects the main living spaces, ideal for both intimate family moments and grand entertaining. Anchored by a striking Rundle stone wood-burning fireplace, the expansive living area radiates warmth and character. At the heart of the home, a gourmet kitchen awaits, outfitted with custom cabinetry and top-tier Sub-Zero and Viking appliances—blending everyday functionality with elevated style.The luxurious primary suite provides a serene escape, complete with a spa-inspired ensuite featuring Marinace granite, travertine floors, a jetted tub, and peaceful treetop views. Additional highlights include two spacious guest bedrooms, home theatre, a versatile recreation room, a dedicated home office, and a custom bar designed for effortless entertaining. Step outside into a professionally landscaped outdoor living space, where natural stonework, a built-in BBQ, a cozy fire pit, and a secluded hot tub create the perfect setting for year-round mountain enjoyment. More than a home, this is an exceptional lifestyle opportunity in Cairns on The Bow—where nature, privacy, and design excellence converge in perfect harmony. https://163cairns.info/
| COMMUNITY | Three Sisters |
| PROPERTY TYPE | Detached |
| BUILDING TYPE | House |
| STYLE | 3 Level Split |
| YEAR BUILT | 2007 |
| SQUARE FOOTAGE | 3,037 |
| BEDROOMS | 3 |
| BATHROOMS | 5.00 |
| BASEMENT | Finished, Full, Walk-Up To Grade |
| AMENITIES | |
| APPLIANCES | Bar Fridge, Built-In Freezer, Built-In Gas Range, Built-In Oven, Built-In Refrigerator, Convection Oven, Dishwasher, Garage Control(s), Microwave, Range Hood, Water Softener, Window Coverings, Wine Refrigerator |
| COOLING | None |
| FIREPLACE | Bedroom, Gas, Living Room, Primary Bedroom, Stone, Wood Burning |
| FLOORING | Cork, Hardwood, Tile |
| HEATING | In Floor, Fireplace(s), Forced Air, Natural Gas, Wood |
| LAUNDRY | Laundry Room, Main Level |
| LOT FEATURES | Cul-De-Sac, Irregular Lot, Landscaped, Sloped, Street Lighting, Treed |
| PARKING | Aggregate, Triple Garage Attached |
| RESTRICTIONS | Architectural Guidelines, Building Design Size, Condo/Strata Approval, Short Term Rentals Not Allowed |
| ROOF | Rubber |
| TITLE | Fee Simple |
| BROKER | RE/MAX Alpine Realty |
| ROOMS | DIMENSIONS (m) | LEVEL |
|---|---|---|
| Bedroom | 14`9" x 17`7" | Lower |
| 3pc Bathroom | 10`6" x 7`2" | Lower |
| Game Room | 14`11" x 20`7" | Lower |
| Media Room | 12`10" x 16`4" | Lower |
| Mud Room | 11`10" x 13`7" | Lower |
| Storage | 4`9" x 21`6" | Lower |
| 2pc Bathroom | 5`6" x 5`1" | Lower |
| Other | 5`9" x 11`4" | Main |
| Bedroom | 20`8" x 15`3" | Main |
| 5pc Ensuite bath | 15`1" x 21`0" | Main |
| Walk-In Closet | 8`8" x 5`5" | Main |
| Laundry | 12`4" x 9`6" | Main |
| Living Room | 20`10" x 23`11" | Main |
| Kitchen | 22`7" x 16`11" | Main |
| Dining Room | 7`10" x 16`11" | Main |
| Foyer | 9`0" x 14`5" | Main |
| 2pc Bathroom | 5`5" x 11`6" | Main |
| Bedroom - Primary | 19`2" x 16`11" | Second |
| 5pc Ensuite bath | 17`6" x 13`6" | Second |
| Walk-In Closet | 9`9" x 7`5" | Second |
| Office | 10`11" x 11`11" | Second |

