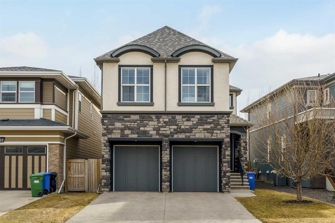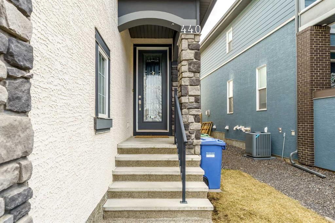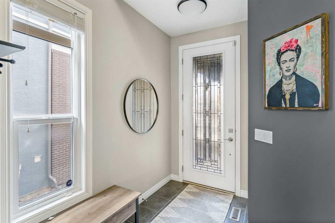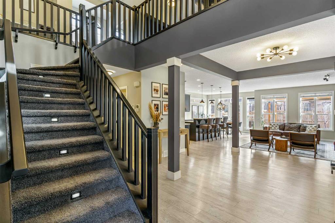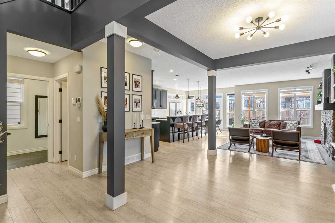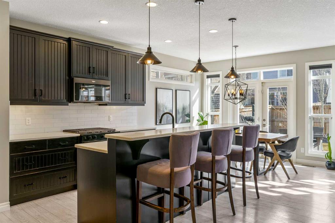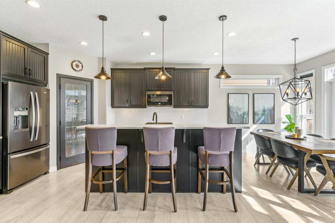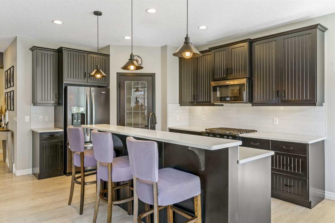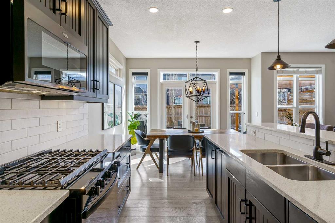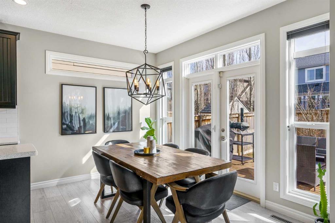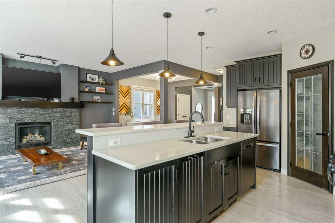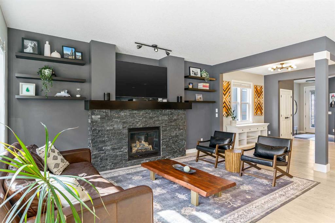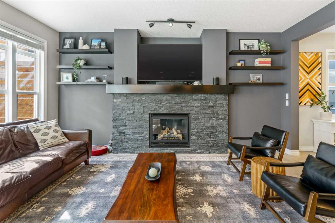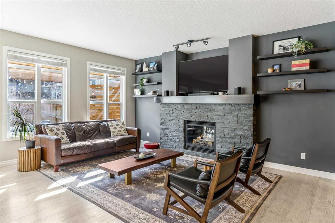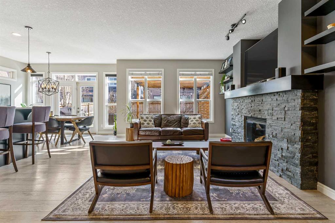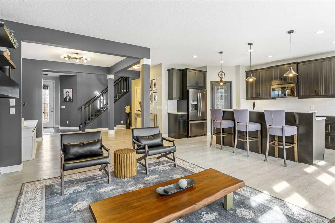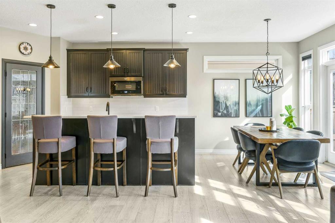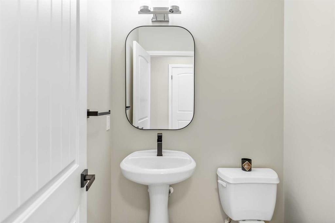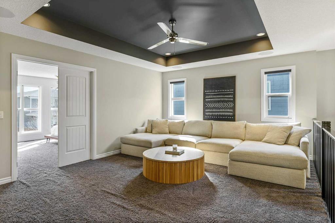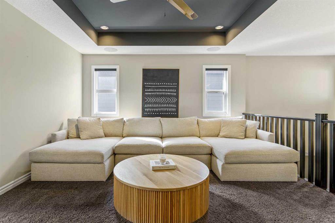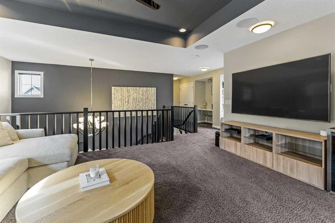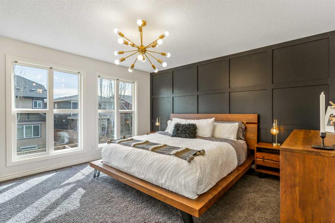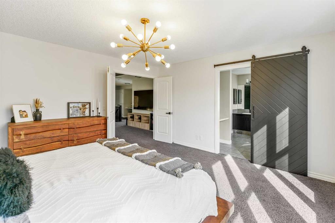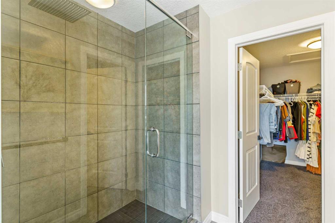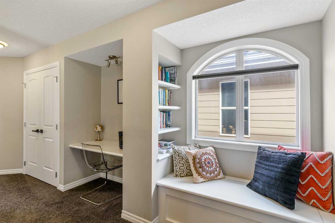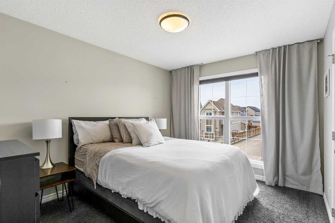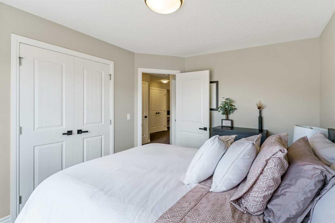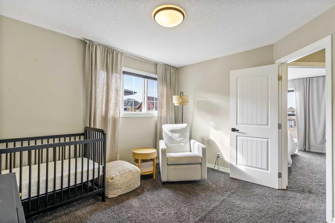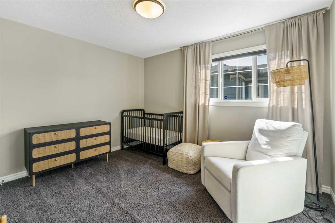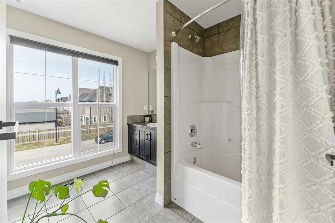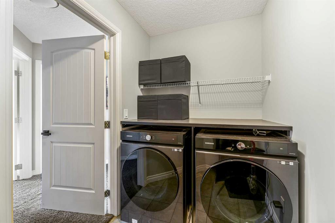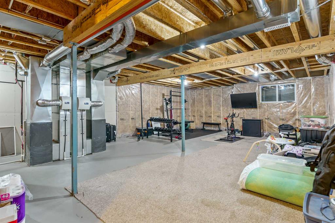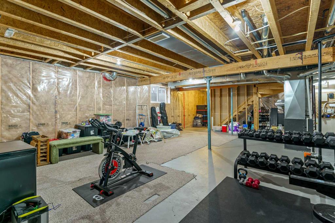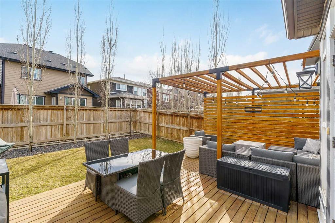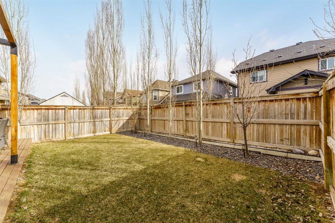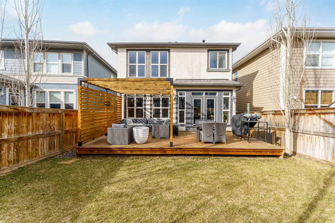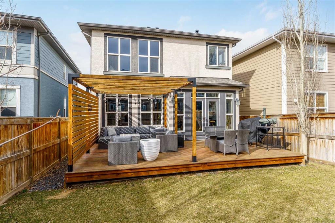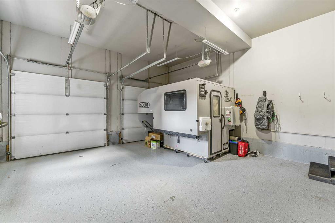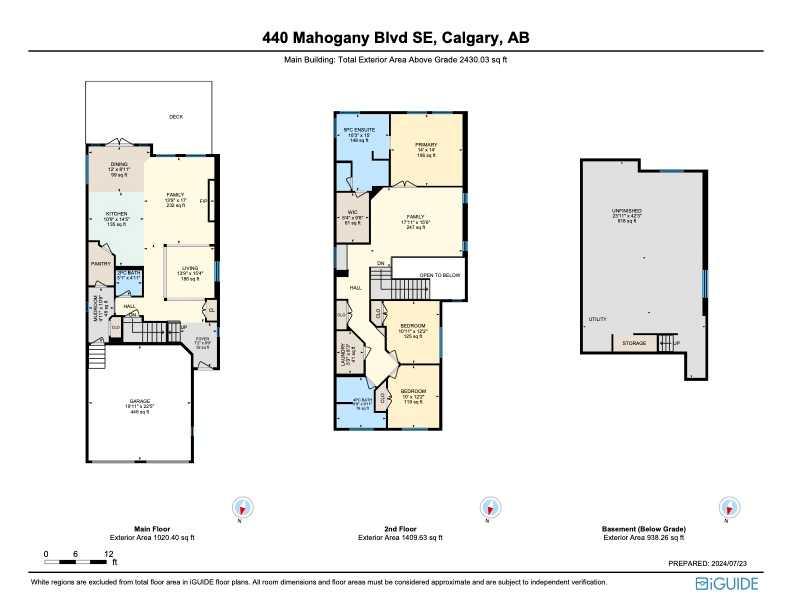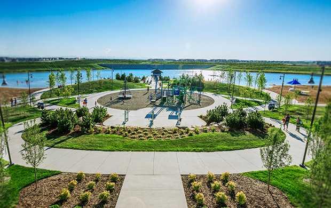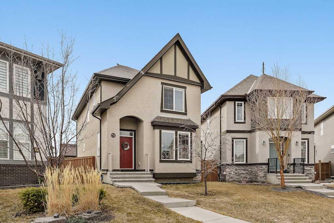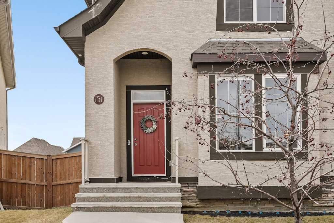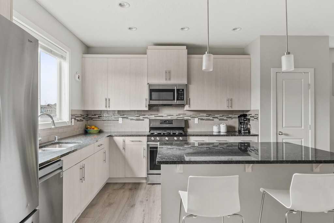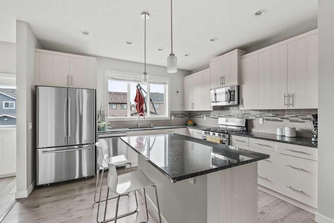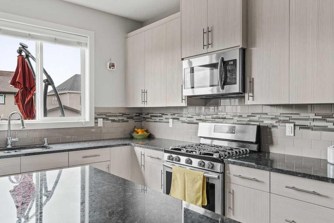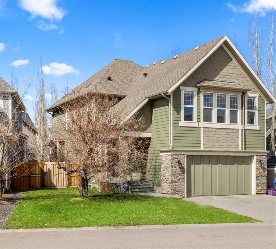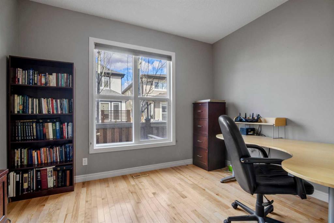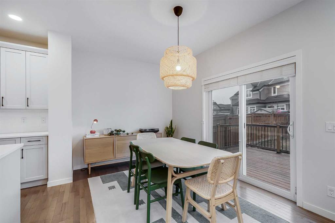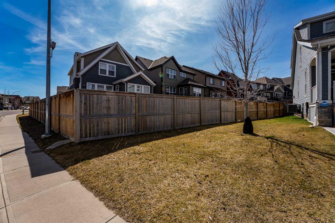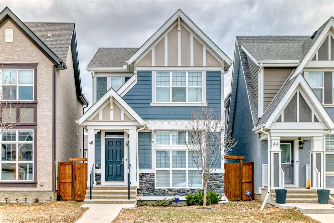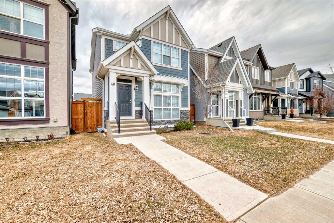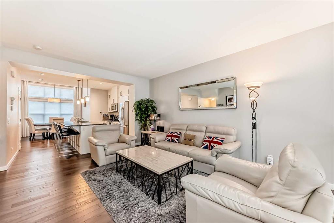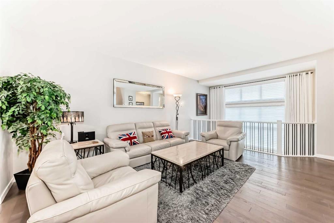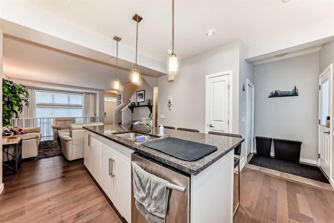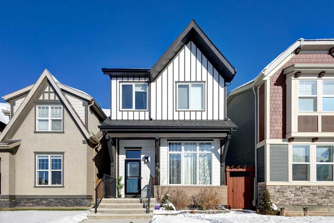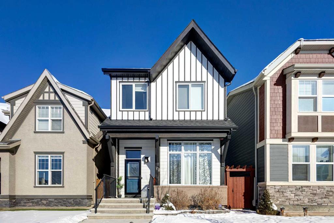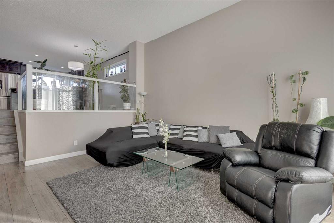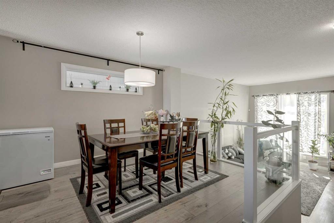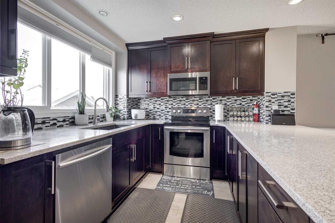440 Mahogany Boulevard SE
Calgary T3M 1M9
MLS® Number: A2212876
$ 824,900
3
BEDROOMS
2 + 1
BATHROOMS
2,430
SQUARE FEET
2012
YEAR BUILT
Located In one of Calgary’s most sought-after lake communities, this beautifully upgraded two-storey home offers just under 2,500 sq ft of refined living space with 3 bedrooms, 2.5 bathrooms, central AC, and endless potential. As you step inside, you’re greeted by a grand foyer accented with stunning beams, setting the tone for the warmth and character throughout. The heart of the home is the chef-inspired kitchen featuring extended-height espresso cabinetry, sleek quartz countertops, black stainless steel appliances, and a raised breakfast bar—perfect for morning coffee or casual gatherings. Flooded with natural light, the open concept dining room and spacious living area overlook the fully landscaped, south-facing backyard complete with a large back cedar deck and pergola—an ideal space for entertaining or relaxing on summer evenings. Upstairs, a generously sized bonus room offers a perfect second living area with built in speakers, while the spacious primary suite is a true retreat, boasting a luxurious 5-piece ensuite with a large soaker tub and spa-like ambiance. Two additional bedrooms, a full bath, and convenient upper-floor laundry complete this level, designed for modern family living. The unfinished basement is a blank canvas—whether you envision a home gym, playroom, office, or extra bedrooms, the possibilities are endless. This home also features a double attached garage that is fully insulated and heated—perfect for our Alberta winters and extra comfort year-round. Living in Mahogany means enjoying unmatched amenities: private lake access with two beaches, extensive walking and biking paths, multiple parks, an outdoor gym, tennis and pickleball courts, a skate park, an outdoor rink, and so much more. All this just minutes from the South Health Campus, shopping, schools, and everything you need. Don't miss the chance to live in one of Calgary’s most vibrant and family-friendly communities.
| COMMUNITY | Mahogany |
| PROPERTY TYPE | Detached |
| BUILDING TYPE | House |
| STYLE | 2 Storey |
| YEAR BUILT | 2012 |
| SQUARE FOOTAGE | 2,430 |
| BEDROOMS | 3 |
| BATHROOMS | 3.00 |
| BASEMENT | Full, Unfinished |
| AMENITIES | |
| APPLIANCES | Bar Fridge, Central Air Conditioner, Dishwasher, Dryer, Gas Range, Microwave Hood Fan, Refrigerator, Washer |
| COOLING | Central Air |
| FIREPLACE | Gas, Living Room |
| FLOORING | Carpet, Ceramic Tile, Vinyl |
| HEATING | Forced Air |
| LAUNDRY | Laundry Room, Upper Level |
| LOT FEATURES | Back Yard, Gazebo, Landscaped, Rectangular Lot, Street Lighting |
| PARKING | Double Garage Attached |
| RESTRICTIONS | None Known |
| ROOF | Asphalt Shingle |
| TITLE | Fee Simple |
| BROKER | Century 21 Bravo Realty |
| ROOMS | DIMENSIONS (m) | LEVEL |
|---|---|---|
| Other | 23`11" x 42`3" | Basement |
| 2pc Bathroom | 5`1" x 4`11" | Main |
| Dining Room | 12`8" x 8`11" | Main |
| Family Room | 13`9" x 17`0" | Main |
| Foyer | 7`2" x 8`9" | Main |
| Kitchen | 10`9" x 14`5" | Main |
| Living Room | 13`9" x 15`4" | Main |
| Mud Room | 4`11" x 10`9" | Main |
| 4pc Bathroom | 9`8" x 9`11" | Upper |
| 5pc Ensuite bath | 10`3" x 15`0" | Upper |
| Bedroom | 10`0" x 12`2" | Upper |
| Bedroom | 10`11" x 12`2" | Upper |
| Family Room | 17`11" x 15`6" | Upper |
| Laundry | 5`3" x 8`3" | Upper |
| Bedroom - Primary | 14`0" x 14`0" | Upper |
| Walk-In Closet | 6`4" x 9`8" | Upper |

