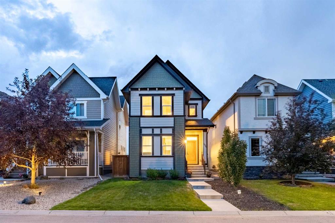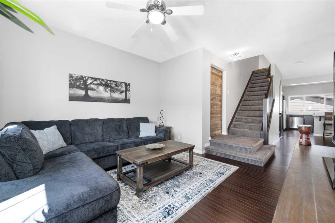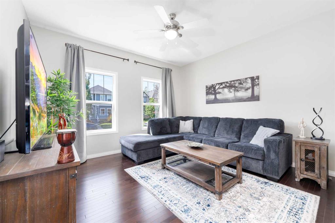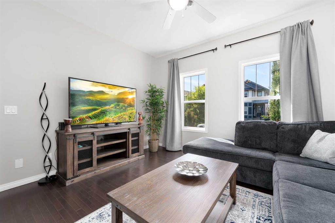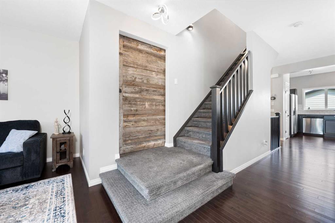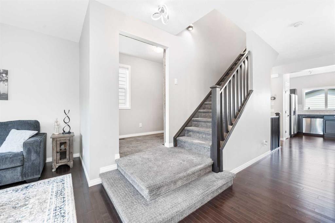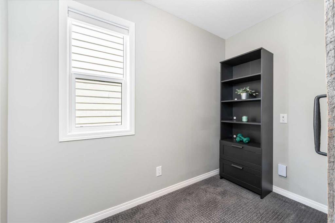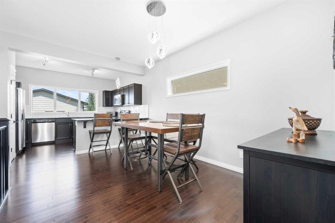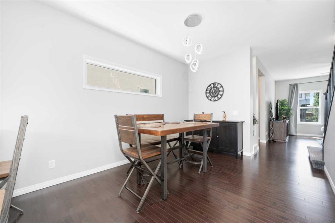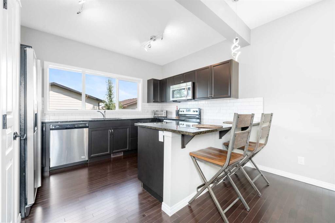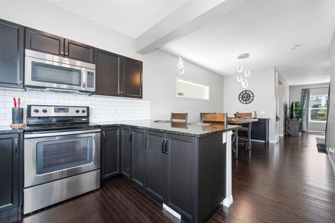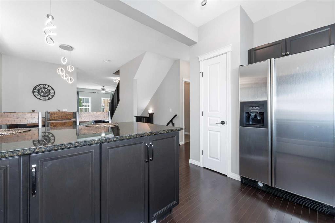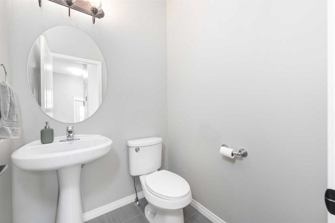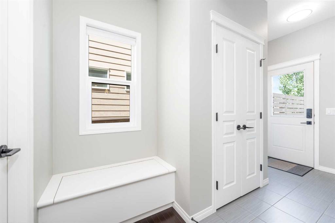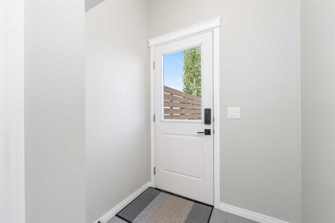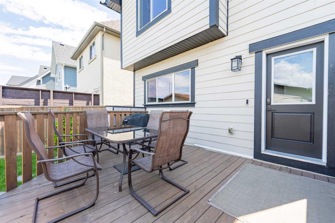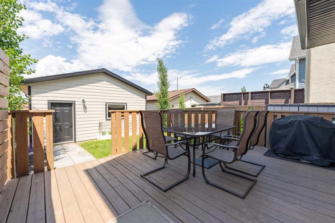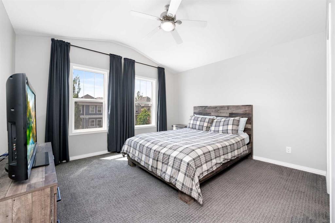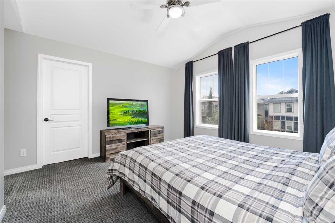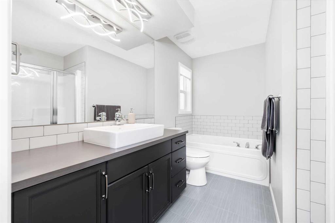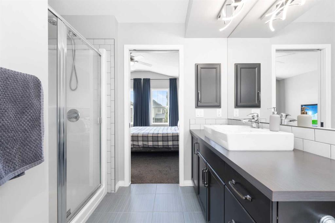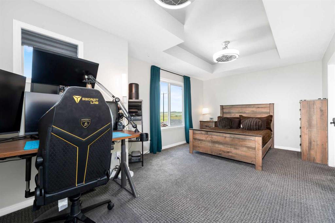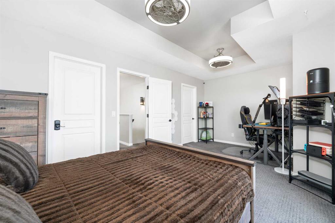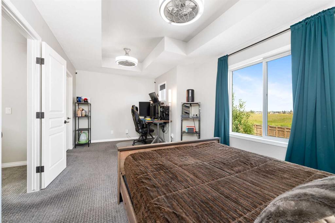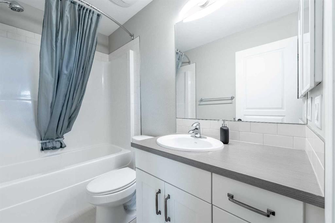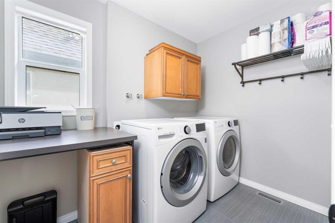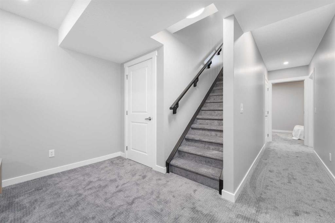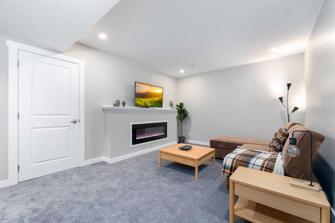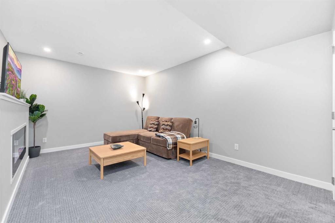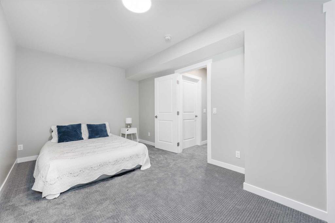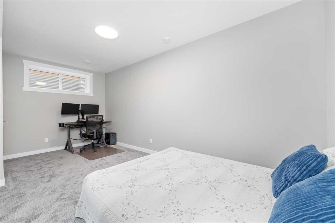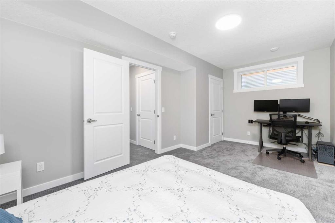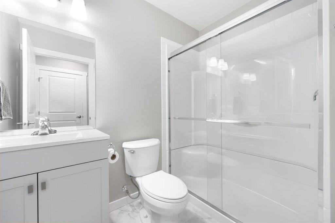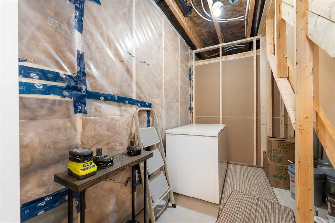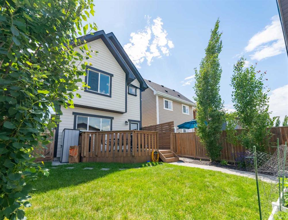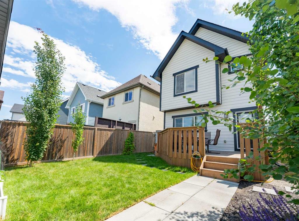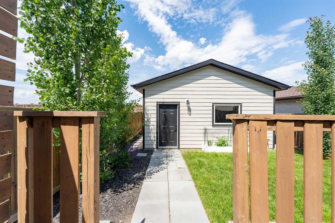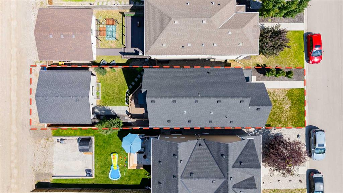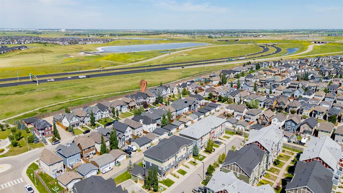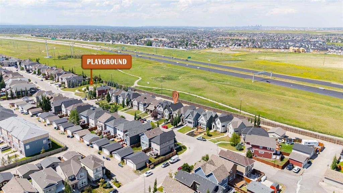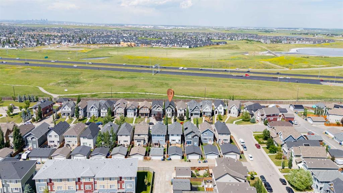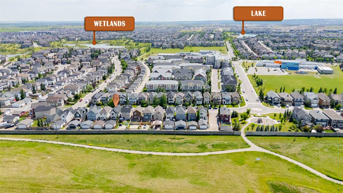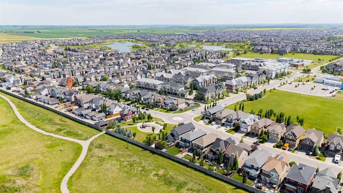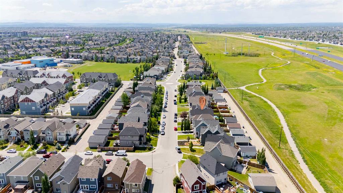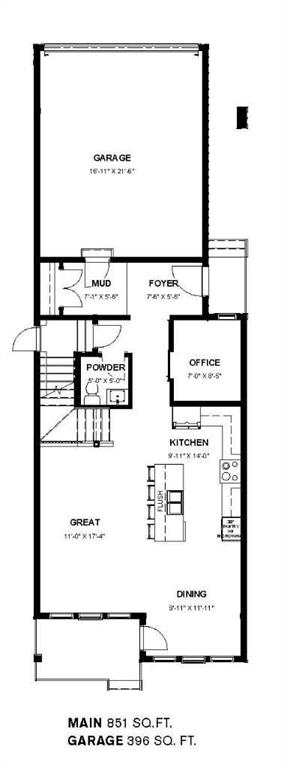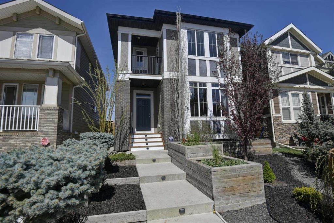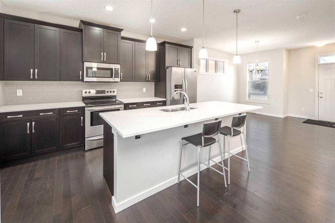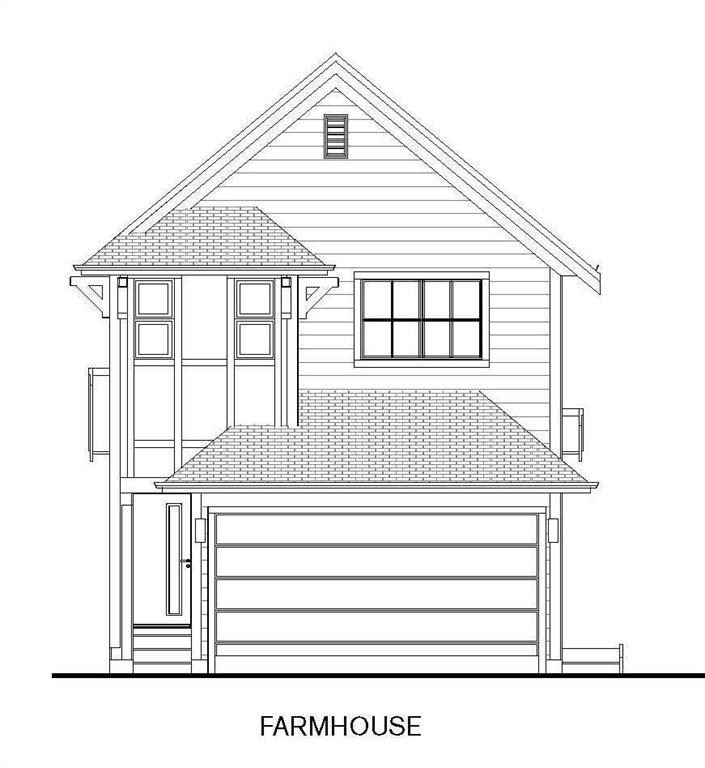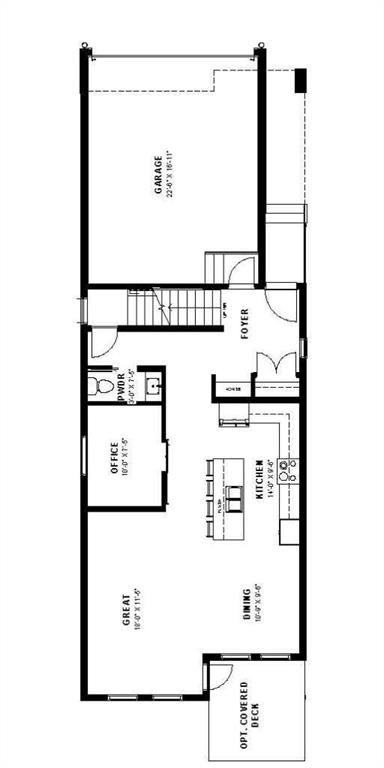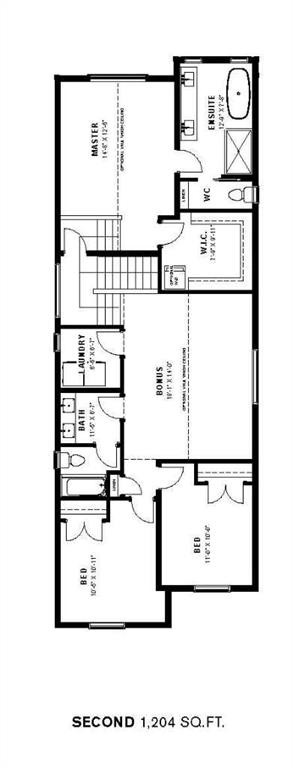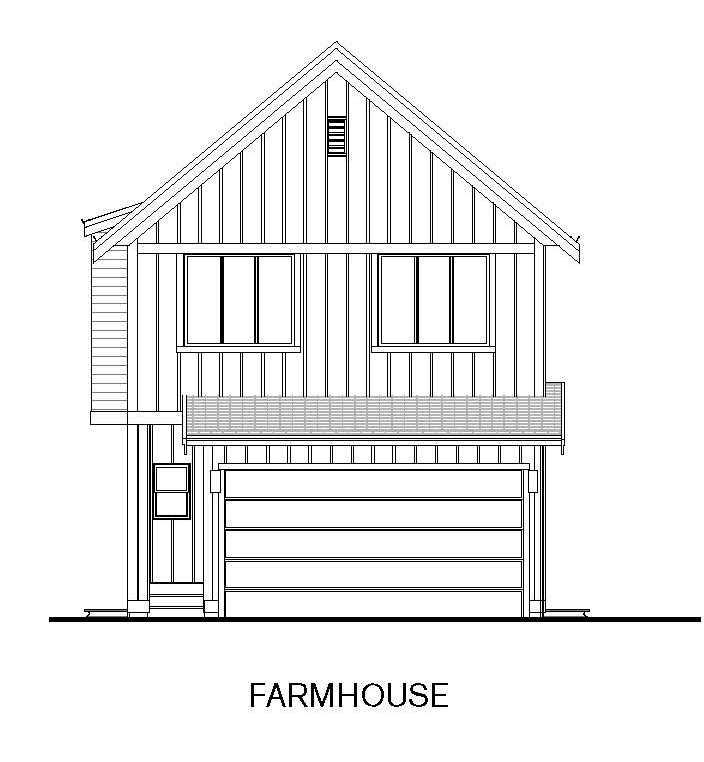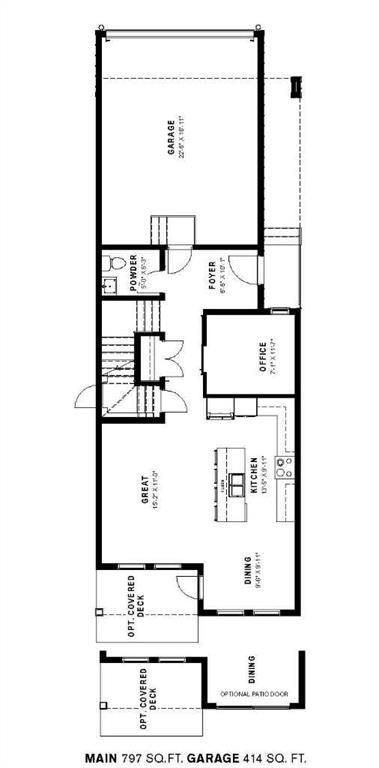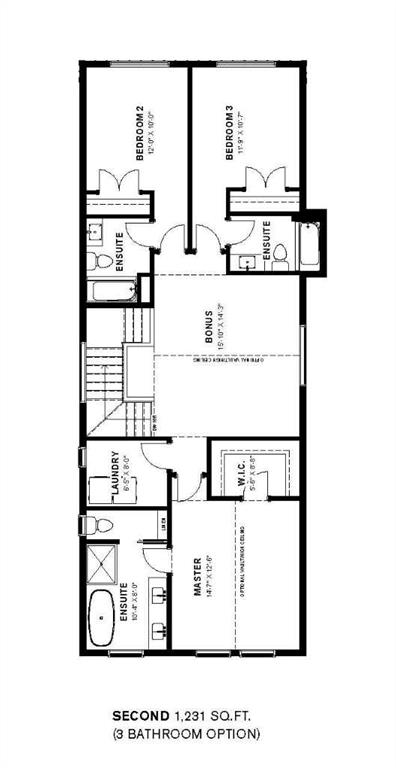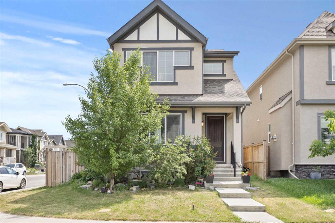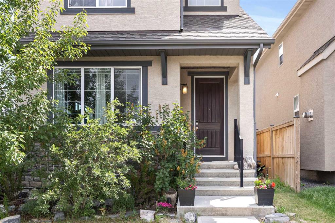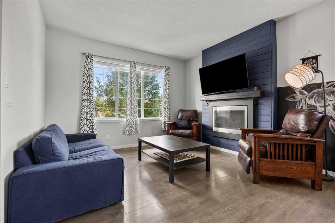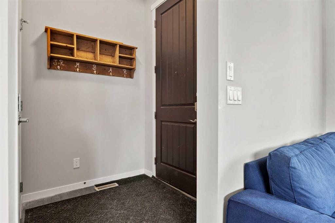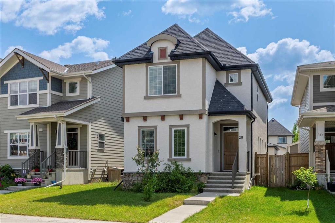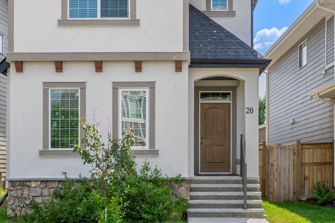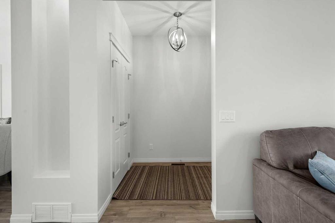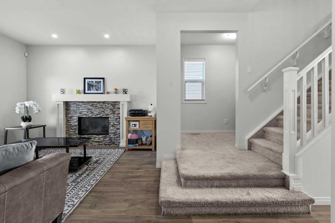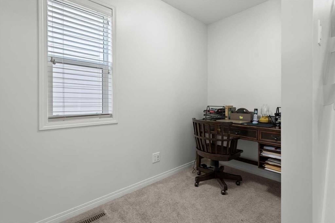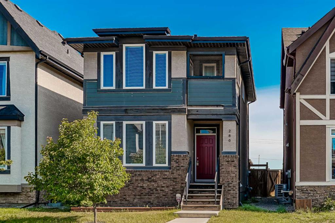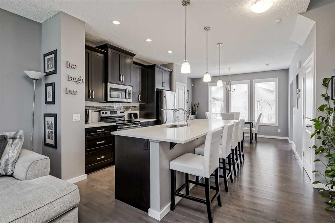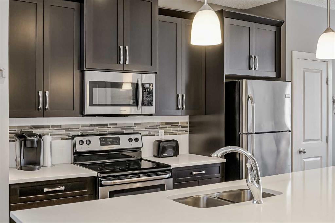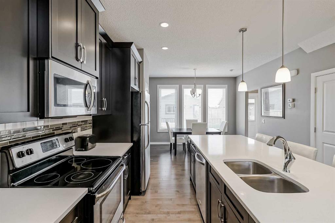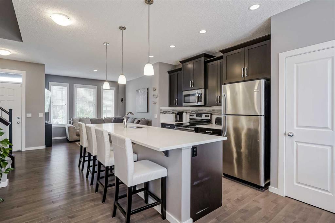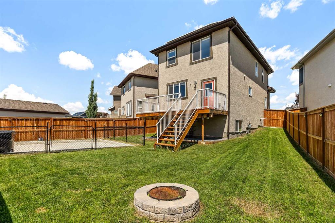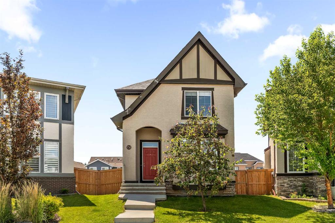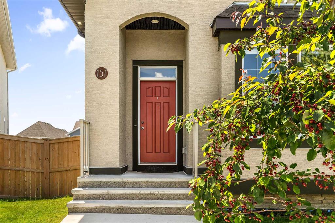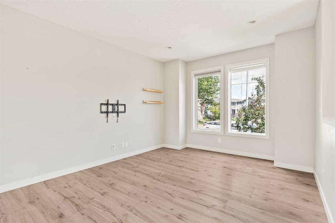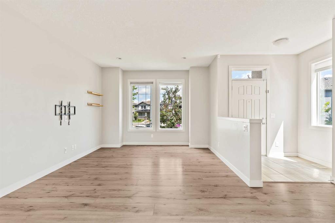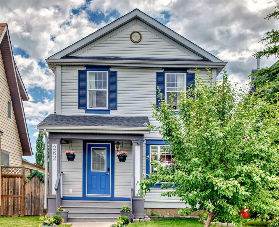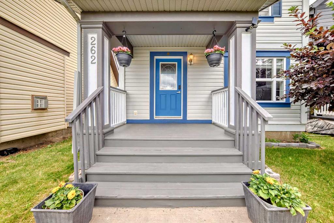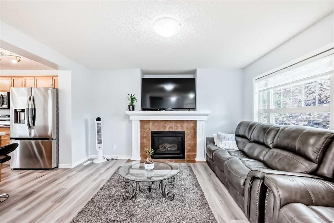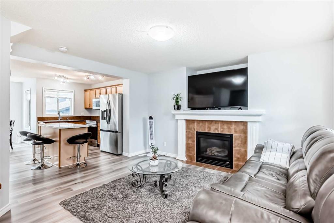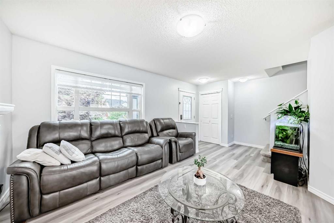154 Marquis Common SE
Calgary T3M 1N7
MLS® Number: A2236937
$ 650,000
3
BEDROOMS
3 + 1
BATHROOMS
1,610
SQUARE FEET
2014
YEAR BUILT
Welcome to a home where thoughtful upgrades meet timeless comfort — a place that’s ready to elevate your lifestyle inside and out. This beautifully maintained and extensively upgraded property radiates pride of ownership at every turn. Step through the front door and you’ll be greeted by warm natural light dancing across the rich hardwood floors that flow seamlessly through the main level. The open-concept design offers a perfect balance of connection and privacy, beginning with a welcoming front living area that invites you to unwind. The space effortlessly transitions into a spacious dining area and the chef’s kitchen — a true highlight with its abundance of cabinetry, expansive granite counters, flush eating bar, and gleaming stainless-steel appliances. Hosting is a breeze whether you’re gathered around the dining table or chatting with guests at the kitchen bar. Tucked near the back of the main floor is a practical half bath, a convenient mudroom with a built-in bench for dropping bags and shoes, and a hidden gem: a versatile flex room enclosed by a stylish new barn door — ideal as a reading nook, home office, or yoga retreat. Upstairs, you’ll find two spacious primary suites, each designed with comfort in mind. Both bedrooms boast generous walk-in closets and private ensuites — one showcasing a vaulted ceiling, soaker tub, and separate shower for that spa-like feel, the other with a unique recessed ceiling that adds an extra touch of charm. A bright, well-appointed laundry room completes this level for everyday ease. Your living space expands with a newly, professionally developed basement (2025) featuring a cozy rec room anchored by a striking fireplace, a large bedroom with egress window and its own walk-in closet, a full 3-piece bathroom, and plenty of storage for life’s extras. Step outside to your fully fenced backyard oasis — beautifully landscaped with a new deck that invites you to unwind while enjoying summer evenings and the sounds of nature. The front yard is equally impressive with its professional landscaping and a WiFi-capable irrigation system (2021) to keep it lush all season long. Additional updates add everyday luxury: a brand new garage (2021) with 9-ft walls, upgraded 16 x 8 ft door, WiFi opener, drywall, and heat for cold winter days. Stay comfortable year-round with a new furnace and central air conditioning (2022). CAT 5E wiring throughout the home ensures you’re always connected, and new interior lighting (2021) brightens every space beautifully. And beyond your doorstep, discover the best of four-season living in Mahogany — where lake access, beaches, skating, parks, pathways, shops, and dining create a community that’s vibrant in every season. This is more than just a house — it’s a place to build memories and enjoy life, all year long. Welcome home.
| COMMUNITY | Mahogany |
| PROPERTY TYPE | Detached |
| BUILDING TYPE | House |
| STYLE | 2 Storey |
| YEAR BUILT | 2014 |
| SQUARE FOOTAGE | 1,610 |
| BEDROOMS | 3 |
| BATHROOMS | 4.00 |
| BASEMENT | Finished, Full |
| AMENITIES | |
| APPLIANCES | Dishwasher, Dryer, Electric Stove, Freezer, Microwave Hood Fan, Refrigerator, Washer |
| COOLING | Central Air |
| FIREPLACE | Electric |
| FLOORING | Carpet, Ceramic Tile, Hardwood |
| HEATING | Forced Air, Natural Gas |
| LAUNDRY | Laundry Room, Upper Level |
| LOT FEATURES | Back Lane, Back Yard, Landscaped, Low Maintenance Landscape, No Neighbours Behind, Rectangular Lot |
| PARKING | Alley Access, Double Garage Detached, Garage Faces Rear |
| RESTRICTIONS | Easement Registered On Title, Restrictive Covenant |
| ROOF | Asphalt Shingle |
| TITLE | Fee Simple |
| BROKER | RE/MAX iRealty Innovations |
| ROOMS | DIMENSIONS (m) | LEVEL |
|---|---|---|
| Bedroom | 17`8" x 9`8" | Basement |
| 3pc Bathroom | 5`3" x 7`11" | Basement |
| Furnace/Utility Room | 5`9" x 13`0" | Basement |
| Game Room | 11`7" x 15`10" | Basement |
| Kitchen | 12`11" x 9`5" | Main |
| 2pc Bathroom | 4`11" x 5`0" | Main |
| Dining Room | 10`0" x 14`1" | Main |
| Office | 4`10" x 9`0" | Main |
| Living Room | 12`11" x 17`5" | Main |
| Laundry | 6`0" x 8`10" | Upper |
| Bedroom - Primary | 18`11" x 11`0" | Upper |
| 4pc Ensuite bath | 4`11" x 8`3" | Upper |
| 4pc Ensuite bath | 8`6" x 10`4" | Upper |
| Bedroom | 13`0" x 15`11" | Upper |

