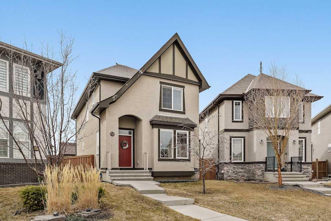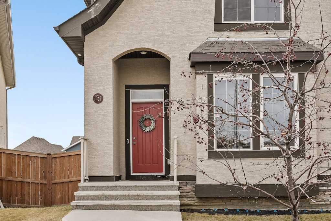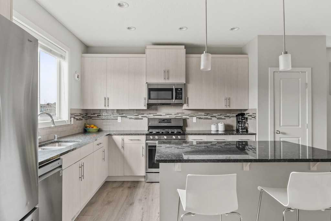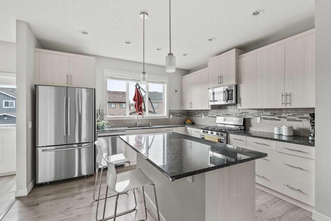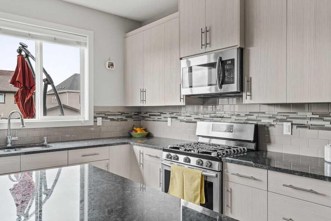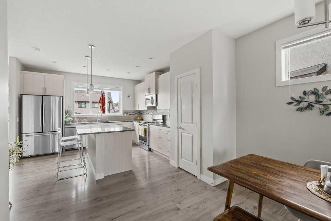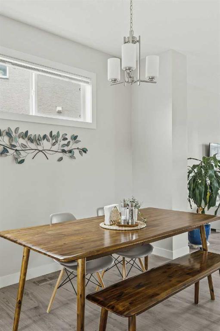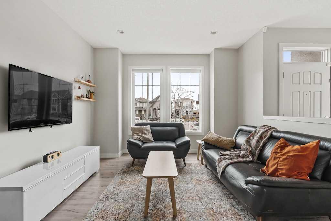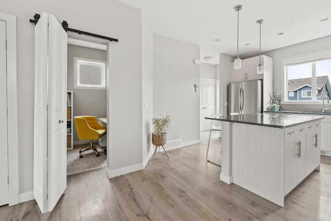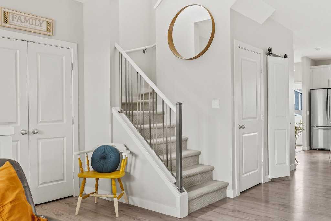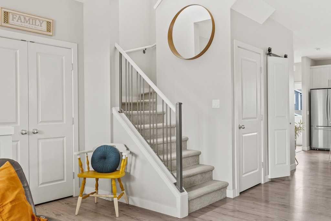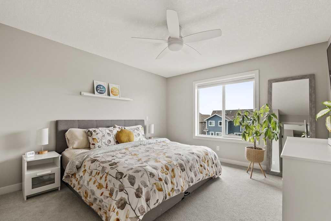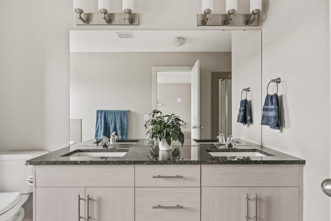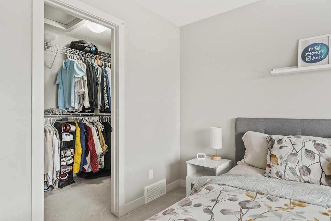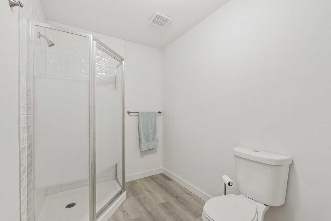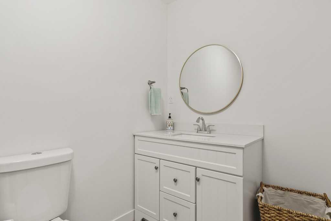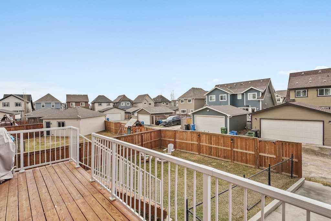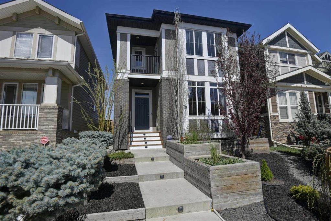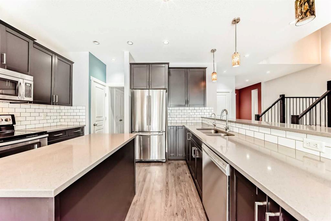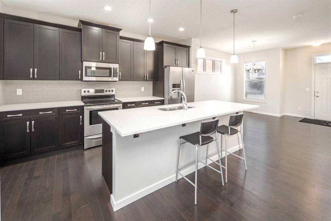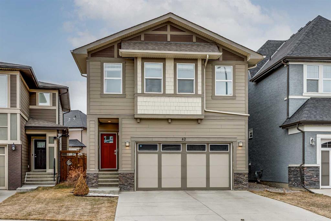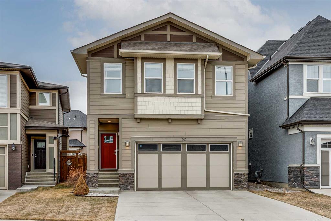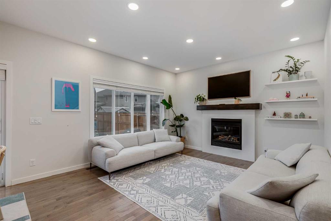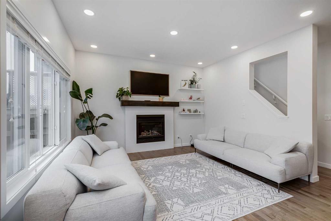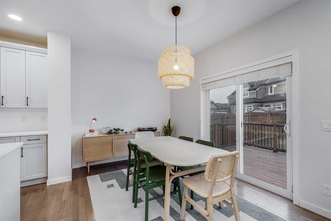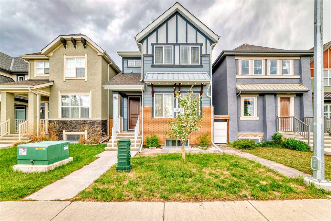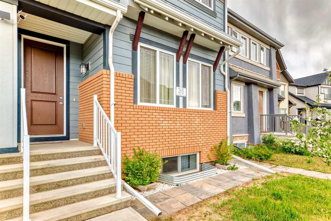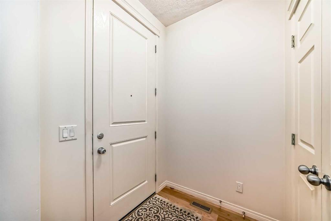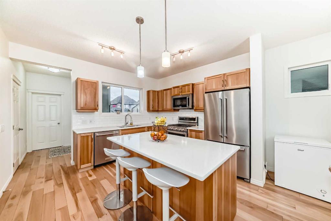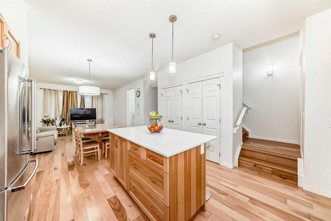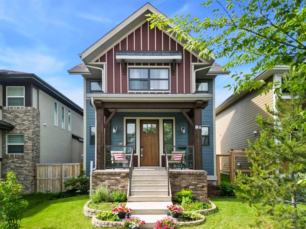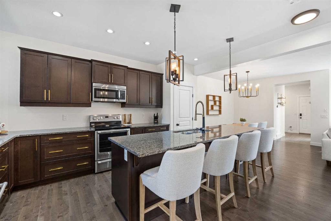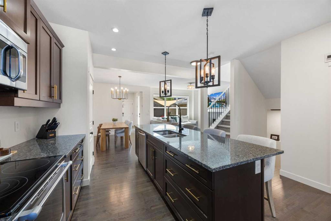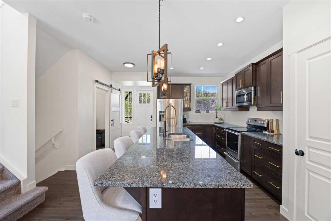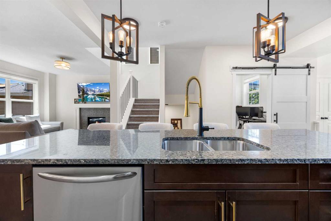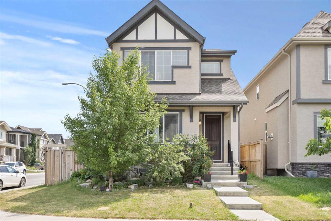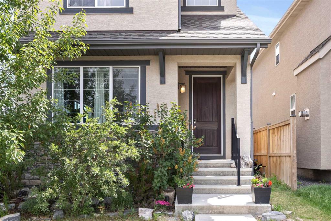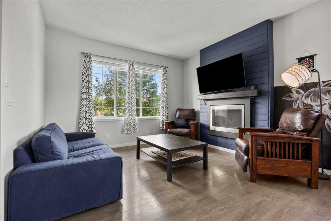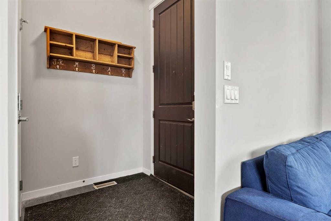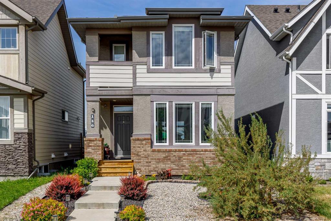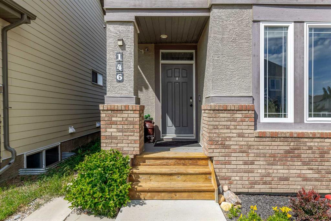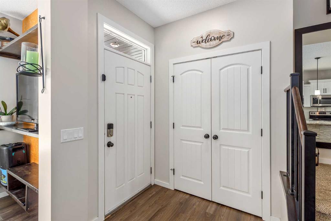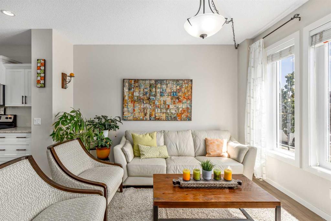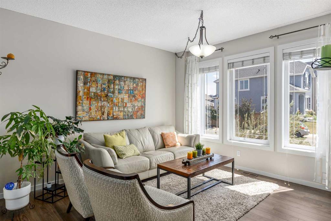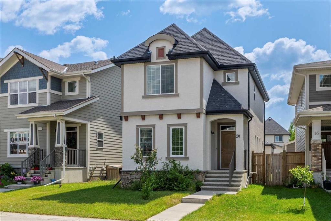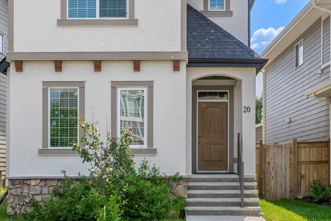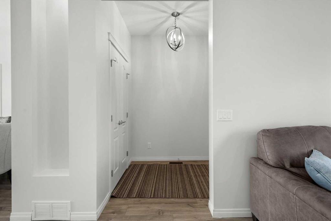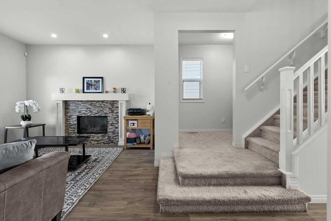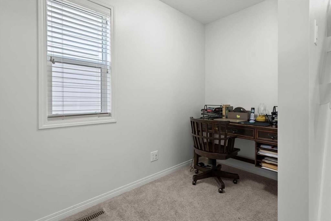151 Marquis Heights SE
Calgary T3M 2A8
MLS® Number: A2211995
$ 669,900
4
BEDROOMS
3 + 1
BATHROOMS
1,644
SQUARE FEET
2015
YEAR BUILT
Exceptional value on an incredible pie lot! Located on a quiet cul-de-sac, this original-owner home features nearly 2,400 square feet of living space with 2 living areas, 3 bedrooms, 3.5 bathrooms and a home gym on an OVERSIZED PIE LOT! This beautifully maintained property sits on a landscaped lot that is far bigger than most, measuring over 4,300 square feet, with the perfect south-exposure, ensuring a bright and sunny living space and backyard all year round! The open concept main level of the property features a timeless light kitchen with granite countertops. The kitchen has a large window overlooking the expansive backyard, perfect for watching over children playing in the yard. Resilient laminate flooring flows throughout the main level with a central dining area that has ample space for virtually any table size. The main living area has a large window that overlooks the front yard and cul-de-sac. The main level has a private office space that is the perfect work-from-home space. A mudroom with double closets and 2pc bathroom complete the main level. The upper level of the home features three large bedrooms with the main bathroom and laundry room providing separation between the primary suite and secondary bedrooms. The expansive primary suite, measuring at 12'x15'6", has large south-facing windows overlooking the backyard and is complete with a 5 pc ensuite including a soaker tub, walk-in shower, dual sinks and an oversized walk-in closet. Two more bedrooms, a full bathroom and laundry room complete the second level. The developed basement features resilient vinyl plank flooring throughout and has a large rec room that spans nearly 18'x17', making it the perfect home theatre area, games space or children's playroom. A home gym with a window (that could be converted to a 4th bedroom), a full bathroom and storage spaces complete the lower level. The backyard has a large deck that spans the width of the house that leads to the expansive pie lot, offering an incredible backyard. The double concrete parking pad provides comfortable parking for two with plenty of green space left for everyday enjoyment. Ideally located on a quiet and safe cul-de-sac, on a pie lot, in the heart of Mahogany, this move-in ready property has been immaculately maintained and truly offers it all!
| COMMUNITY | Mahogany |
| PROPERTY TYPE | Detached |
| BUILDING TYPE | House |
| STYLE | 2 Storey |
| YEAR BUILT | 2015 |
| SQUARE FOOTAGE | 1,644 |
| BEDROOMS | 4 |
| BATHROOMS | 4.00 |
| BASEMENT | Finished, Full |
| AMENITIES | |
| APPLIANCES | Dishwasher, Dryer, Microwave Hood Fan, Refrigerator, Stove(s), Washer, Window Coverings |
| COOLING | None |
| FIREPLACE | N/A |
| FLOORING | Carpet, Laminate, Tile, Vinyl |
| HEATING | Forced Air |
| LAUNDRY | Laundry Room, Upper Level |
| LOT FEATURES | Back Lane, Back Yard, Interior Lot, Landscaped, Lawn, Level, Pie Shaped Lot, Private |
| PARKING | Parking Pad |
| RESTRICTIONS | None Known |
| ROOF | Asphalt Shingle |
| TITLE | Fee Simple |
| BROKER | Charles |
| ROOMS | DIMENSIONS (m) | LEVEL |
|---|---|---|
| Game Room | 17`9" x 17`3" | Basement |
| Bedroom | 10`10" x 14`7" | Basement |
| 3pc Bathroom | 6`1" x 10`6" | Basement |
| Furnace/Utility Room | 8`0" x 10`8" | Basement |
| Kitchen | 13`2" x 15`6" | Main |
| Dining Room | 11`4" x 10`0" | Main |
| Living Room | 12`3" x 16`7" | Main |
| Den | 7`7" x 5`11" | Main |
| 2pc Bathroom | 5`6" x 4`9" | Main |
| Bedroom - Primary | 12`0" x 15`6" | Upper |
| 5pc Ensuite bath | 6`9" x 15`6" | Upper |
| Walk-In Closet | 8`5" x 5`3" | Upper |
| Bedroom | 9`10" x 11`9" | Upper |
| Bedroom | 9`6" x 11`4" | Upper |
| 4pc Bathroom | 5`9" x 7`11" | Upper |
| Laundry | 5`9" x 9`8" | Upper |

