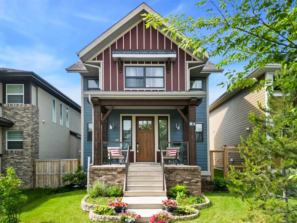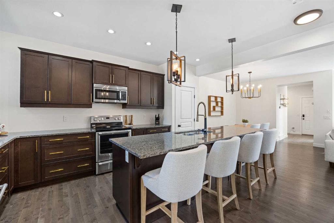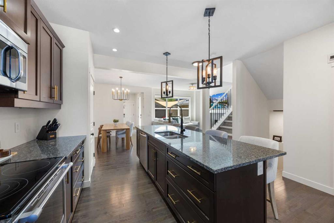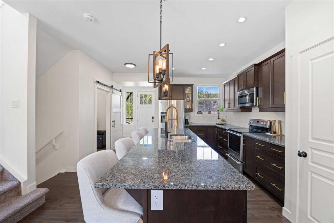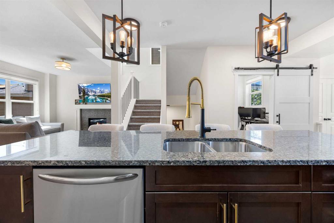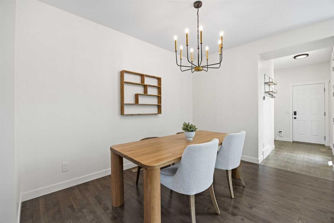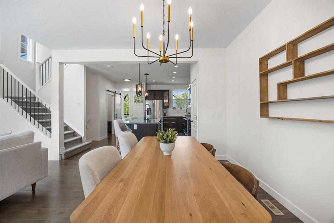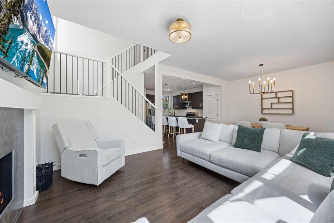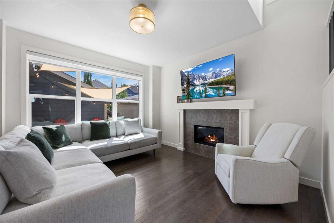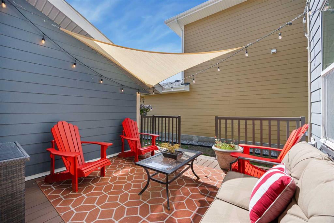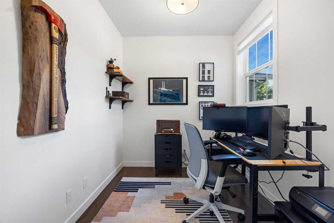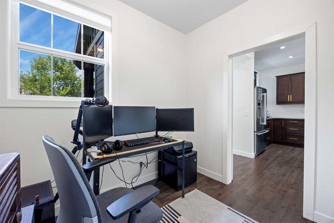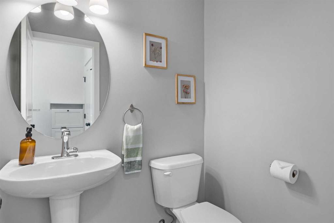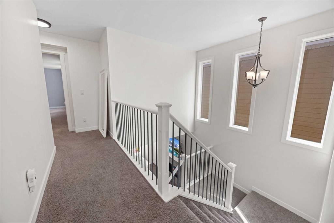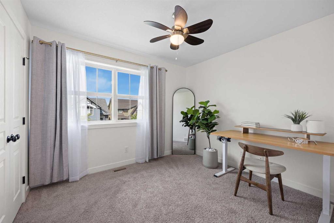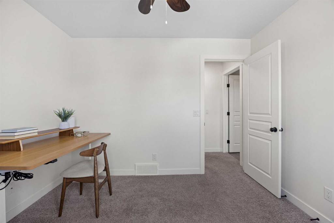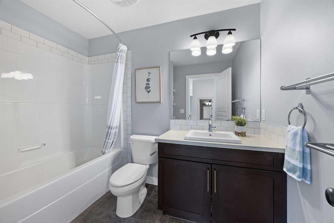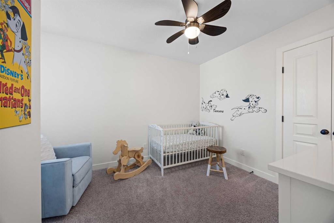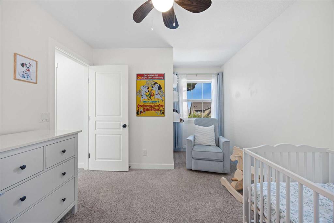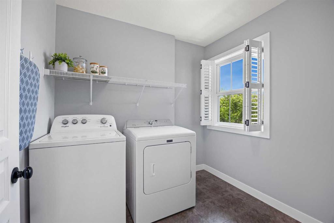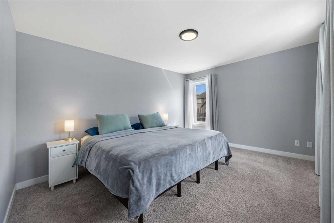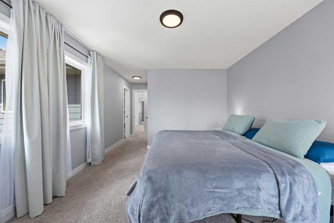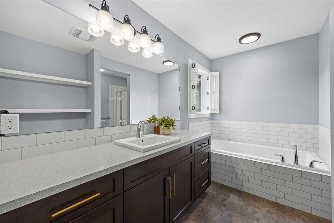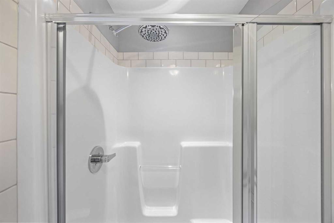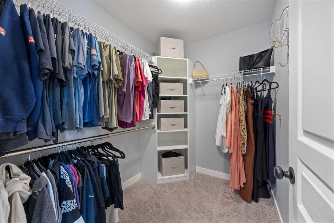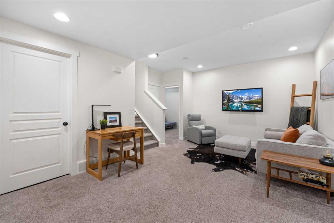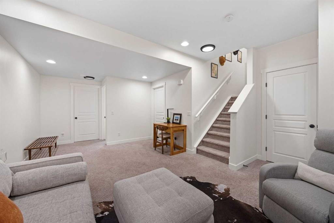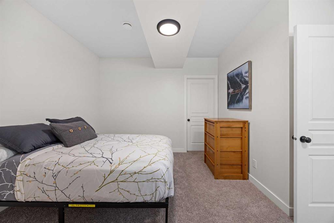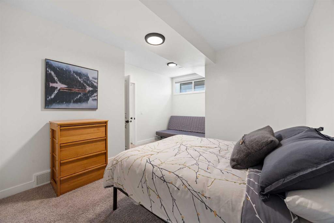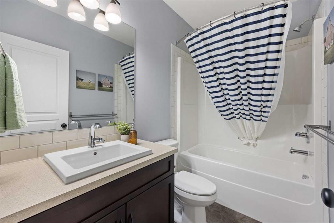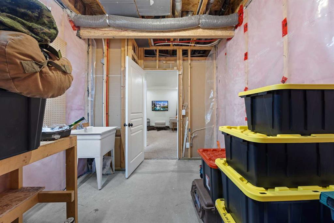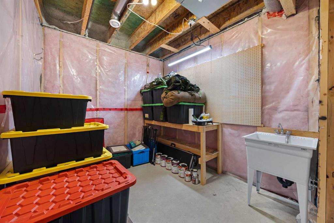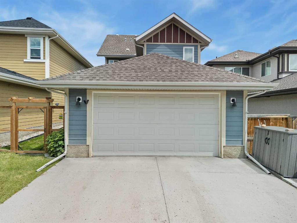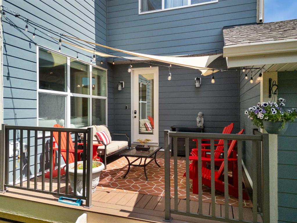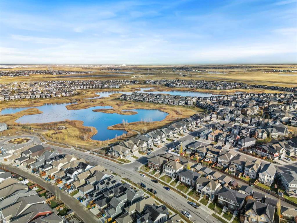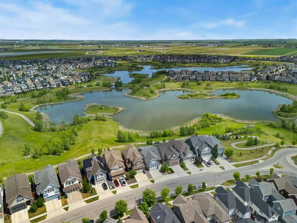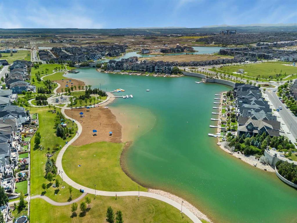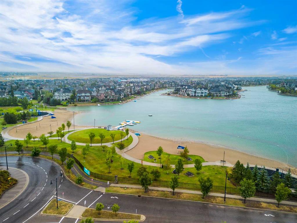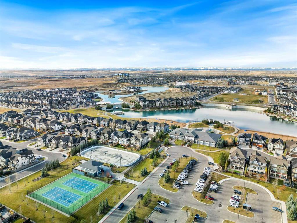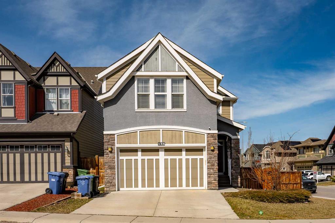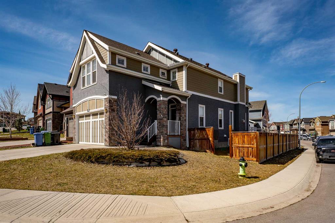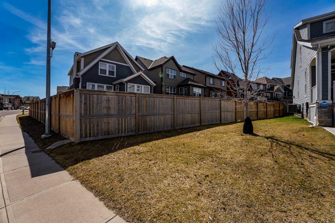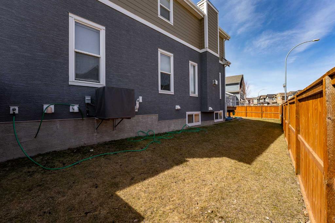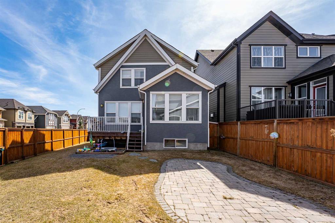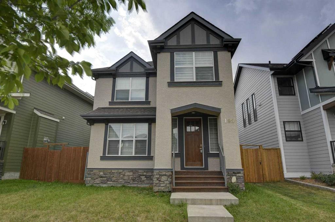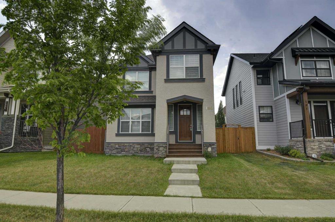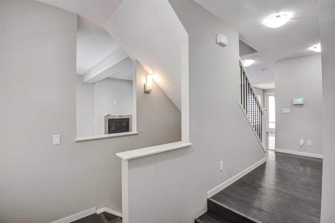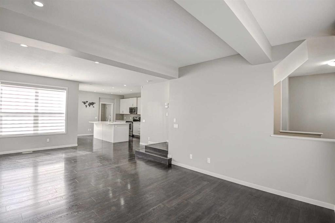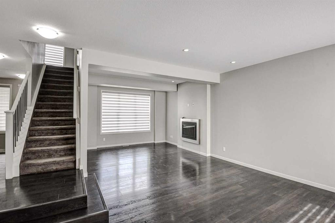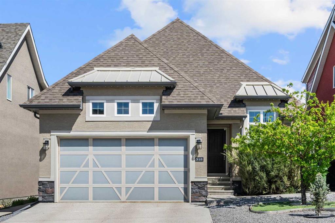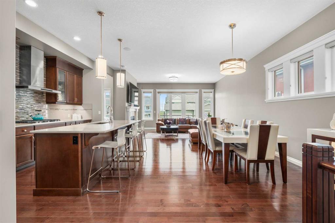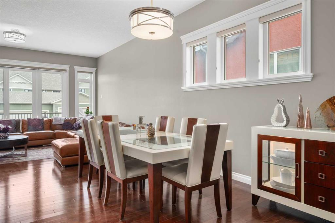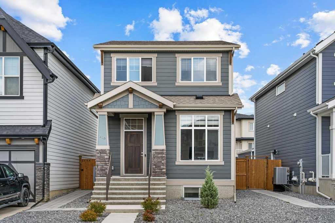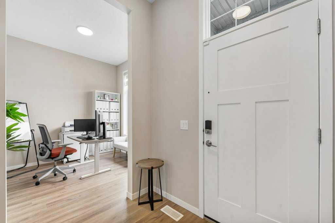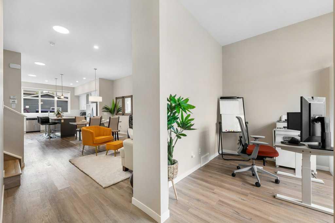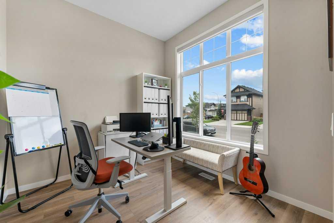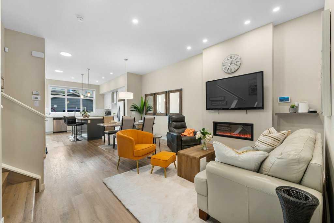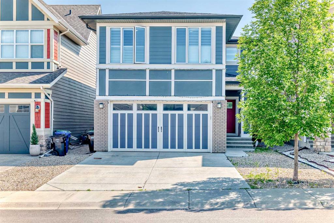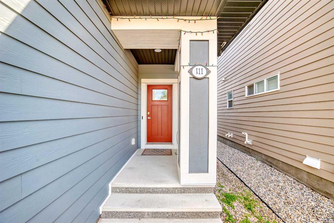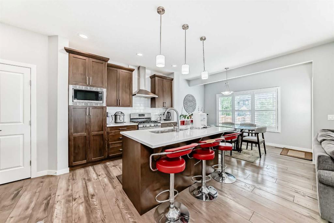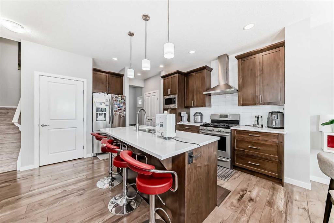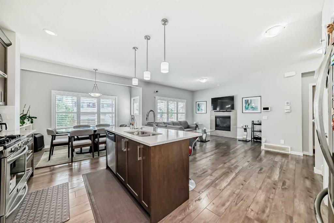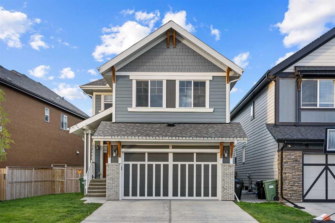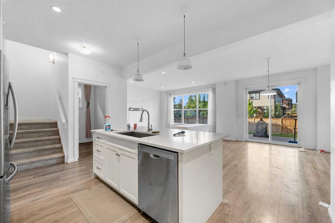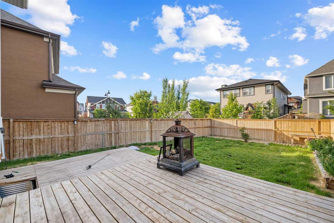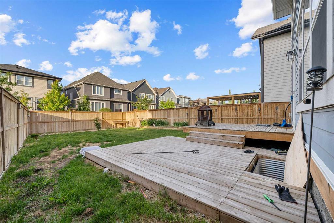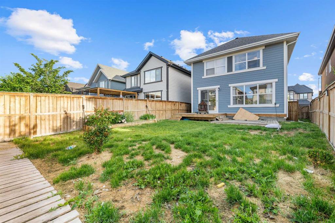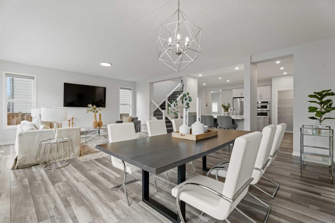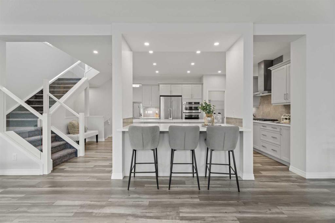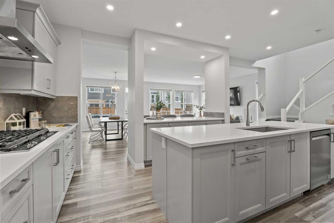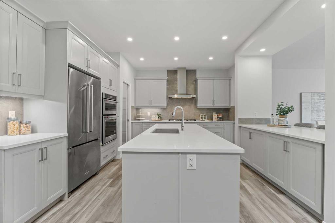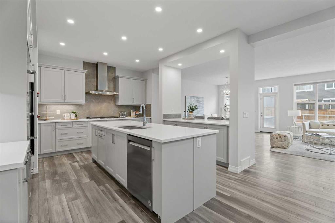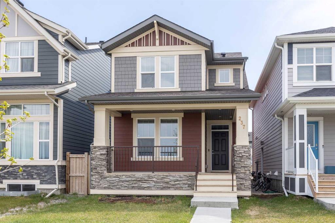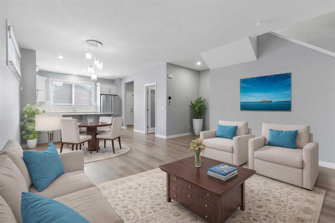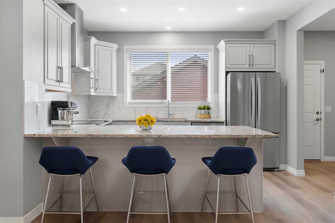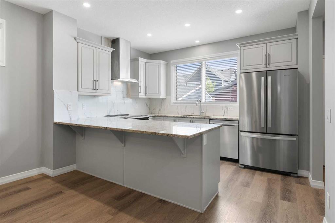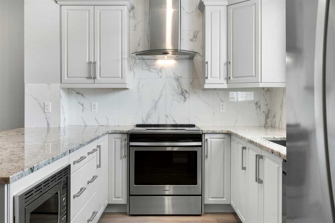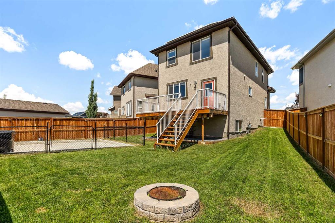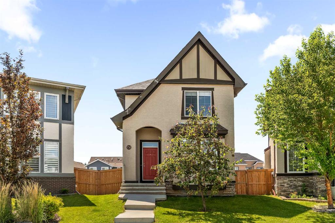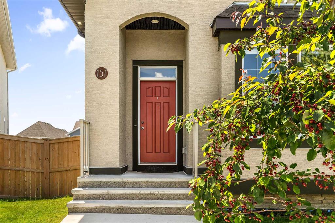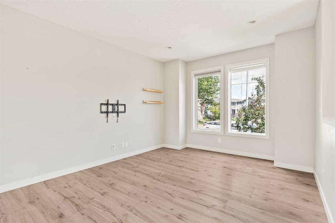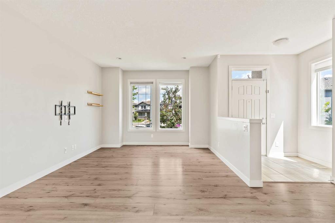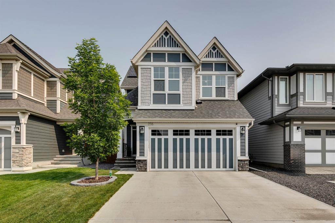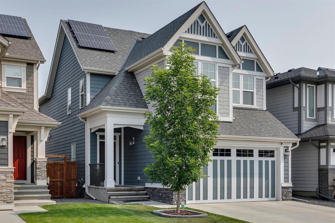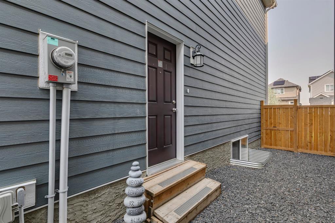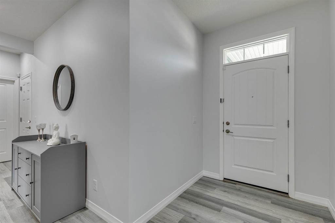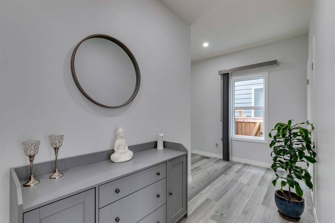91 Masters Avenue SE
Calgary T3M 2B1
MLS® Number: A2232921
$ 784,000
4
BEDROOMS
3 + 1
BATHROOMS
1,898
SQUARE FEET
2015
YEAR BUILT
OPEN HOUSE SUNDAY JULY 20TH 12-3 PM. Step into this stunning 2-storey home that offers remarkable curb appeal with the attached (OVERSIZED) rear-facing GARAGE-giving the front of the home a whimsical, show-stopping presence. Inside, you’ll find 4 bedrooms, 3.5 bathrooms, and a FULLY FINISHED basement. Most of the home was recently transformed with fresh paint, updated lighting and hardware, for a bright and modern feel. Not to mention the NATURAL LIGHT beaming in the windows from each end of the home, and the stairwell, contributing to the expansive feeling. The open-concept kitchen and large island make entertaining easy, and your PRIVATE side deck (completely SECLUDED) is ideal for morning coffees or relaxed summer evenings! Upstairs, the spacious primary suite includes a 4-piece ensuite, generous walk-in closet and HUGE WINDOWS! The other two bedrooms are well-appointed, and the full-sized family bathroom will make bath-time a breeze. Joining the linen closet in all its storage glory, both upstairs bathrooms are also equipped with built-in linen shelves-ensuring everything has its perfect place. Conveniently located UPSTAIRS, the LAUNDRY space keeps daily routines running smoothly. The basement will allow family members to have their own space, or guests/extended family to have a retreat, with a full walk-in closet and a private full bath. Functional touches include a welcoming front entryway with ample storage, plus space at the back entrance for kids and muddy boots. Stay cool with central A/C, perfect for those warm summer days. A basement STORAGE ROOM is ready for all the kids sporting goods and toys, holiday bins, and camping gear. Enjoy the ease of a low-maintenance yard, with the ability to add a splash of colour with flowers or cheerful perennials that bloom year after year. With an 8-minute walk to Mahogany Lake, you’ll love easy access to swimming, fishing, tennis, skating, and hockey. The Mahogany Amphitheater is only a few minutes away and hosts concerts, community events, picnics and outdoor yoga. What an amazing place for the outdoor enthusiasts. It’s easy to build a sense of community and meet new friends in a neighbourhood like this. This is a lifestyle home, in an area built for connection-with multiple schools, parks, daycares, and playgrounds nearby, plus endless paths, dog parks, and lake activities to explore. Not to mention, you are minutes from Mahogany’s best restaurants, coffee shops, bakeries, bars, wellness studios, and more. Come see what makes this one of the most stylish homes on the block. You’re going to love it here!
| COMMUNITY | Mahogany |
| PROPERTY TYPE | Detached |
| BUILDING TYPE | House |
| STYLE | 2 Storey |
| YEAR BUILT | 2015 |
| SQUARE FOOTAGE | 1,898 |
| BEDROOMS | 4 |
| BATHROOMS | 4.00 |
| BASEMENT | Finished, Full |
| AMENITIES | |
| APPLIANCES | Dishwasher, Microwave Hood Fan, Refrigerator, Stove(s), Washer/Dryer, Window Coverings |
| COOLING | Central Air |
| FIREPLACE | Gas |
| FLOORING | Carpet, Hardwood, Tile |
| HEATING | Forced Air |
| LAUNDRY | Laundry Room, Upper Level |
| LOT FEATURES | Back Lane, Low Maintenance Landscape |
| PARKING | Alley Access, Double Garage Attached, Driveway, Garage Faces Rear, Oversized |
| RESTRICTIONS | Easement Registered On Title, Restrictive Covenant |
| ROOF | Asphalt Shingle |
| TITLE | Fee Simple |
| BROKER | CIR Realty |
| ROOMS | DIMENSIONS (m) | LEVEL |
|---|---|---|
| 4pc Bathroom | 8`2" x 4`10" | Basement |
| Bedroom | 16`7" x 13`3" | Basement |
| Game Room | 14`10" x 20`5" | Basement |
| Storage | 8`8" x 11`10" | Basement |
| Furnace/Utility Room | 9`10" x 12`7" | Basement |
| 2pc Bathroom | 5`6" x 4`8" | Main |
| Dining Room | 11`2" x 12`4" | Main |
| Foyer | 10`7" x 5`1" | Main |
| Kitchen | 15`3" x 16`0" | Main |
| Living Room | 11`10" x 13`0" | Main |
| Mud Room | 7`7" x 10`4" | Main |
| Office | 8`8" x 7`9" | Main |
| 4pc Bathroom | 6`5" x 8`10" | Second |
| 4pc Ensuite bath | 11`0" x 10`4" | Second |
| Bedroom | 10`1" x 13`2" | Second |
| Bedroom | 10`8" x 9`6" | Second |
| Laundry | 7`1" x 7`9" | Second |
| Bedroom - Primary | 11`6" x 20`5" | Second |
| Walk-In Closet | 7`6" x 6`0" | Second |

