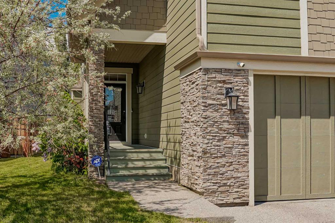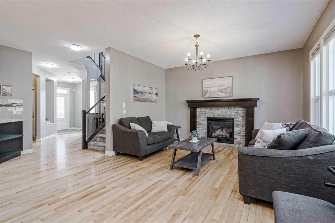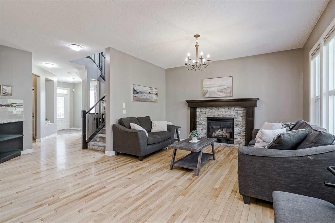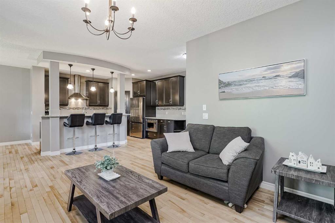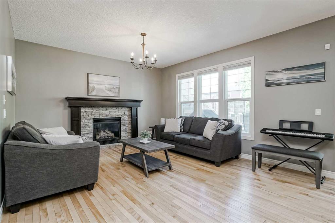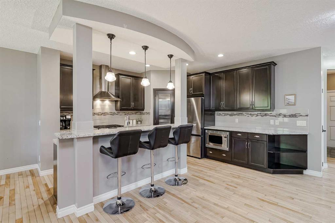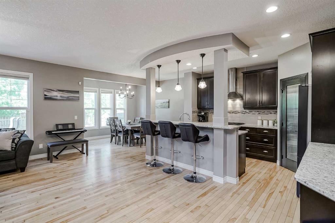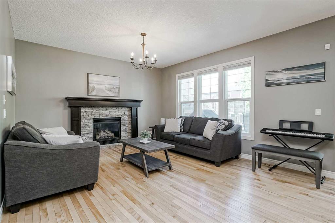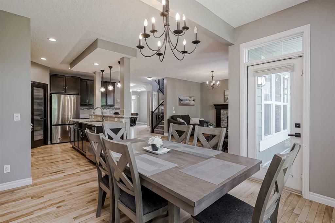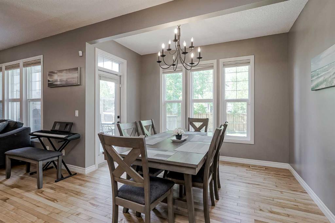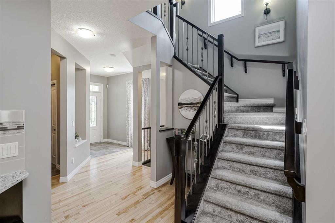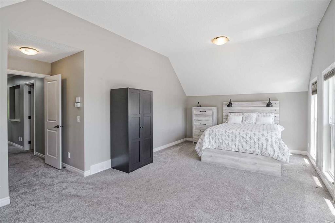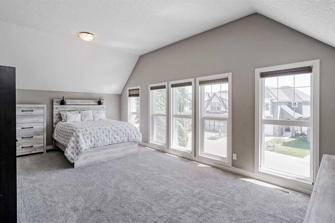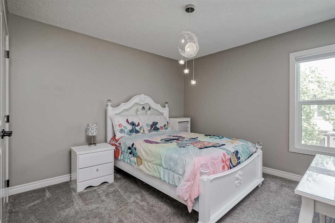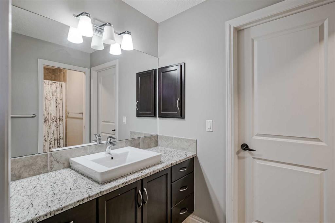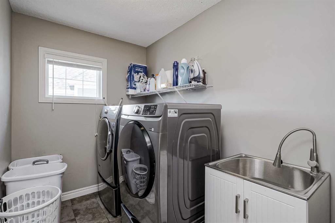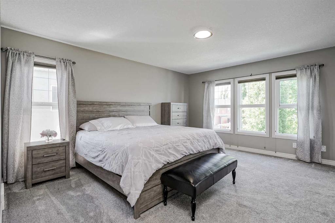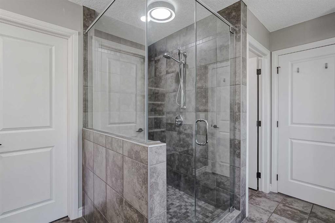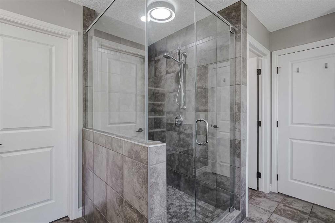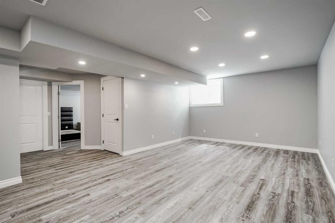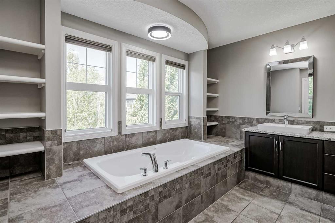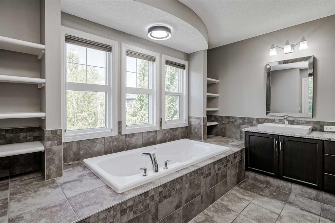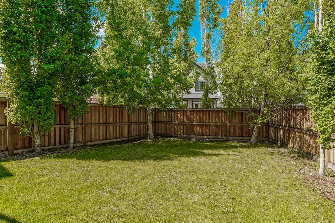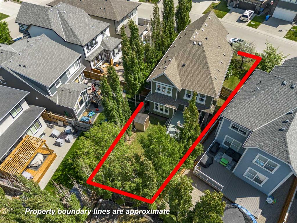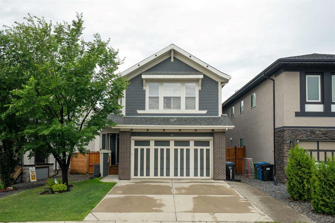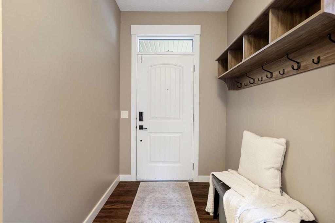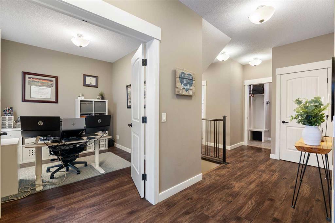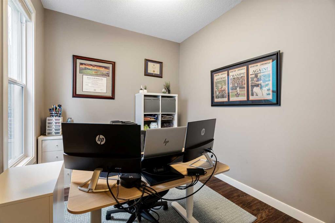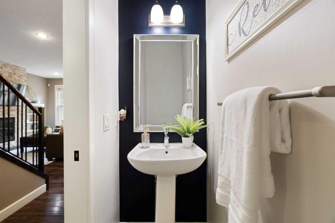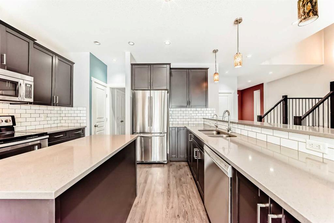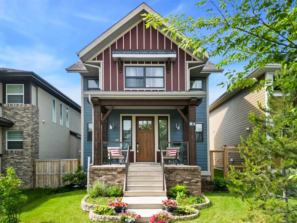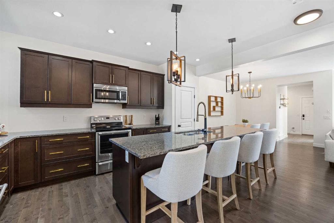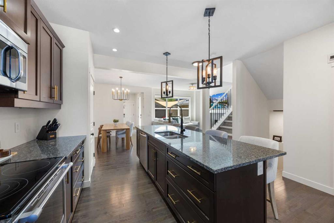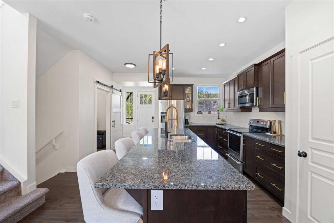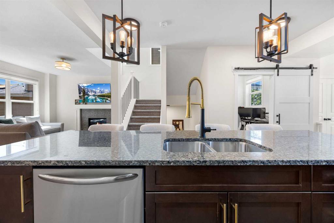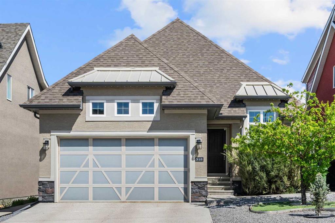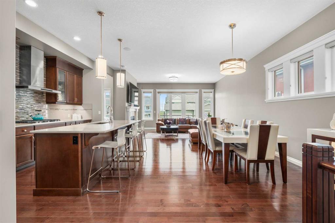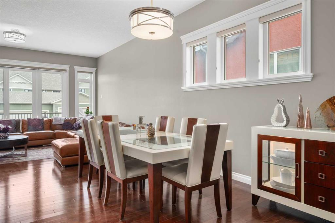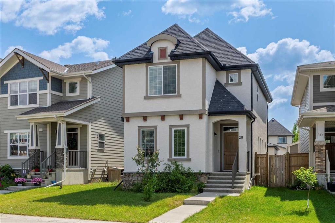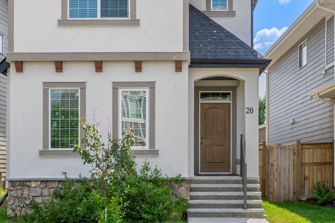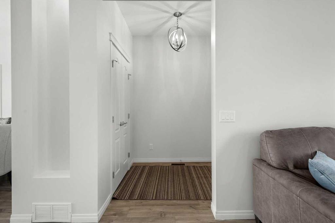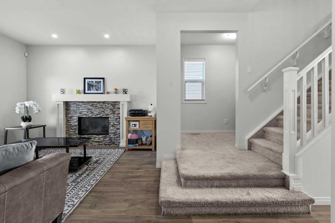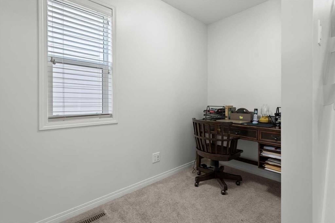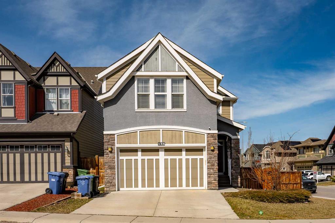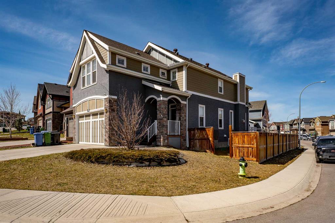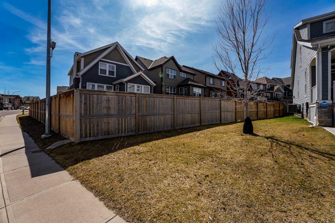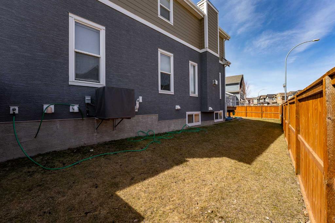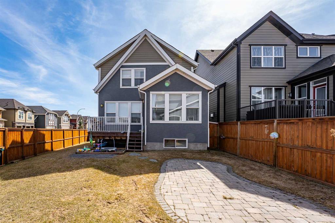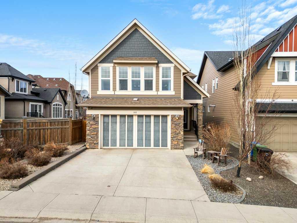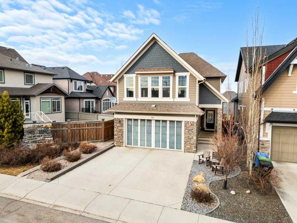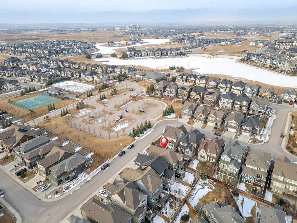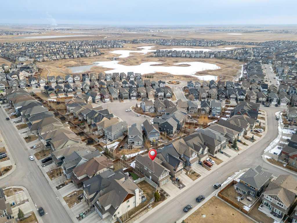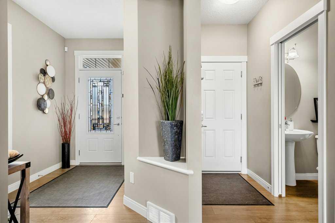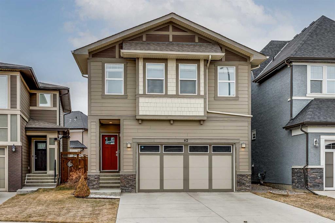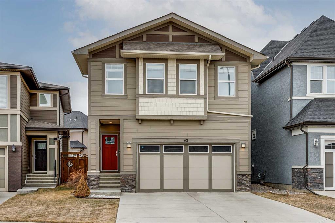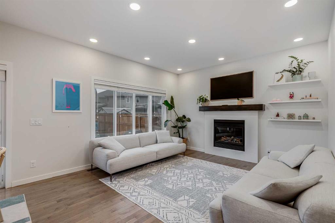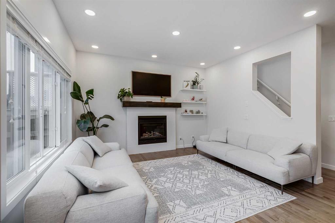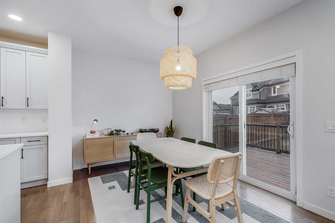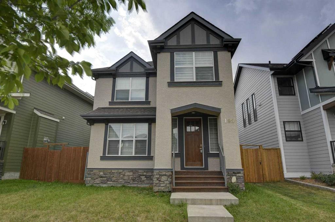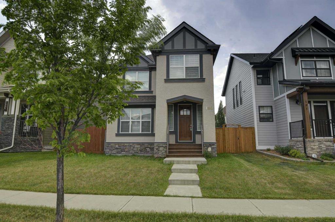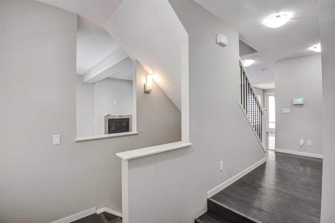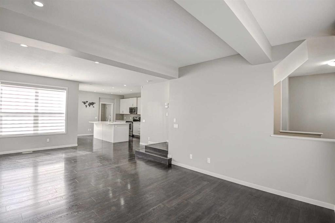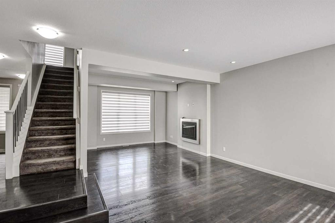102 Marquis Grove SE
Calgary T3M 1M6
MLS® Number: A2226214
$ 850,000
4
BEDROOMS
3 + 1
BATHROOMS
2,533
SQUARE FEET
2012
YEAR BUILT
Nestled in the heart of Mahogany, one of Calgary’s most vibrant and amenity-rich lake communities, this beautifully maintained home at 102 Marquis Grove SE offers the perfect blend of style, comfort, and functionality—designed for families who appreciate quality and crave connection. From the moment you step inside, you’re greeted with high ceilings, rich hardwood flooring, and an airy layout that instantly feels like home. The chef-inspired kitchen features granite countertops throughout the home (yes—even in all the bathrooms!), built-in stainless steel appliances, a gas range cooktop, corner pantry, and a breakfast bar that invites conversation over morning coffee or evening wine. The main floor also offers a spacious front office for work-from-home days, a cozy living room flooded with natural light, and a dedicated dining area that makes entertaining a breeze. Upstairs, unwind in the expansive bonus room, ideal for family movie nights or weekend lounging. Two generously sized bedrooms easily fit full bedroom sets—perfect for growing kids or stylish guest rooms. The primary bedroom retreat is a peaceful escape with room to breathe, a walk-in closet, and a luxurious 5-piece ensuite complete with a soaker tub, granite counters, and a glass walk-in shower. The fully finished basement extends your living space with a large rec room, fourth bedroom, and a spa-inspired bathroom with in-floor heating—ideal for guests or multigenerational living. Step outside into your backyard oasis—fully fenced and spacious, offering the perfect backdrop for slow, sunny mornings with coffee and eventful evenings hosting friends or chasing sunsets. Whether you’re dreaming of a future garden, firepit hangouts, or a play space for the kids, this yard has room for it all. All this just minutes from Mahogany’s lake and beach club, pathways, playgrounds, schools, shopping, restaurants, and easy access to major routes for a quick commute.
| COMMUNITY | Mahogany |
| PROPERTY TYPE | Detached |
| BUILDING TYPE | House |
| STYLE | 2 Storey |
| YEAR BUILT | 2012 |
| SQUARE FOOTAGE | 2,533 |
| BEDROOMS | 4 |
| BATHROOMS | 4.00 |
| BASEMENT | Finished, Full |
| AMENITIES | |
| APPLIANCES | Built-In Gas Range, Built-In Oven, Dishwasher, Garage Control(s), Microwave, Oven-Built-In, Range Hood, Refrigerator, Washer/Dryer, Window Coverings |
| COOLING | Central Air |
| FIREPLACE | Gas, Living Room |
| FLOORING | Carpet, Hardwood, Laminate |
| HEATING | Forced Air, Natural Gas |
| LAUNDRY | Laundry Room, Sink, Upper Level |
| LOT FEATURES | City Lot, Corner Lot, Environmental Reserve, Front Yard, Garden, Irregular Lot, Landscaped, Other, Pie Shaped Lot, Treed, Yard Lights |
| PARKING | Double Garage Attached |
| RESTRICTIONS | Easement Registered On Title, Restrictive Covenant, Utility Right Of Way |
| ROOF | Asphalt Shingle |
| TITLE | Fee Simple |
| BROKER | eXp Realty |
| ROOMS | DIMENSIONS (m) | LEVEL |
|---|---|---|
| 4pc Bathroom | 0`0" x 0`0" | Basement |
| Family Room | 12`9" x 15`6" | Basement |
| Flex Space | 10`1" x 16`9" | Basement |
| Bedroom | 13`9" x 14`3" | Basement |
| 2pc Bathroom | 0`0" x 0`0" | Main |
| Living Room | 13`7" x 15`6" | Main |
| Dining Room | 11`5" x 12`6" | Main |
| Kitchen | 8`11" x 12`9" | Main |
| Den | 9`2" x 11`8" | Main |
| Bonus Room | 12`5" x 21`0" | Upper |
| Bedroom - Primary | 14`0" x 15`9" | Upper |
| Bedroom | 11`0" x 11`3" | Upper |
| Bedroom | 11`0" x 11`3" | Upper |
| Laundry | 6`0" x 8`7" | Upper |
| 5pc Ensuite bath | 0`0" x 0`0" | Upper |
| 4pc Bathroom | 0`0" x 0`0" | Upper |

