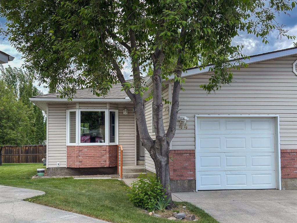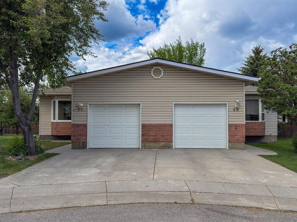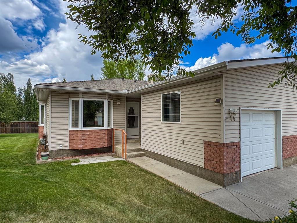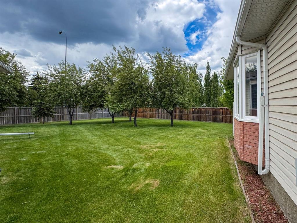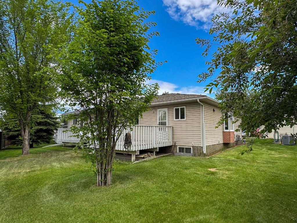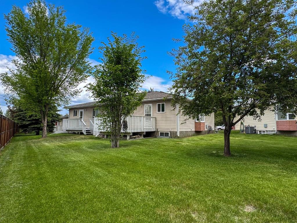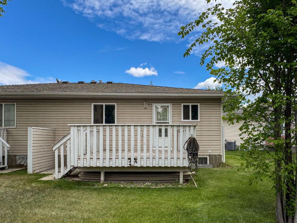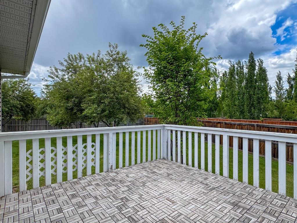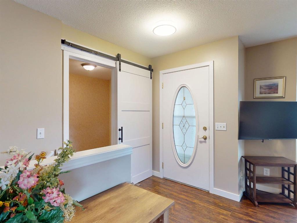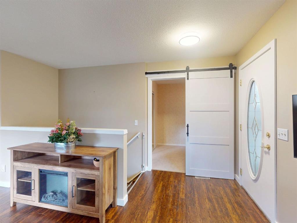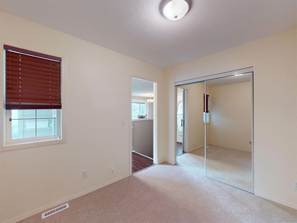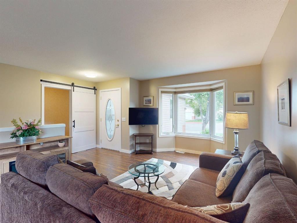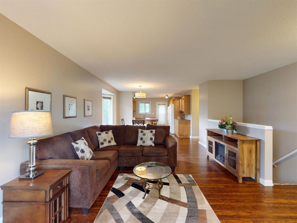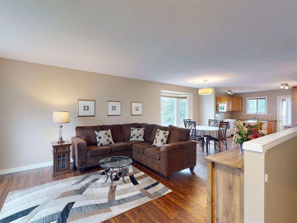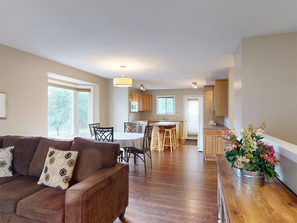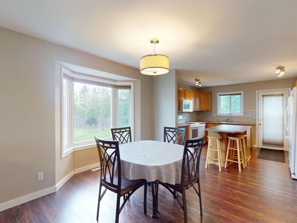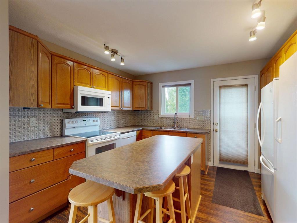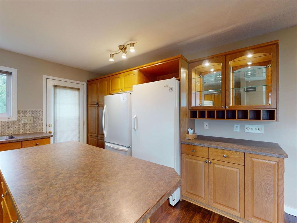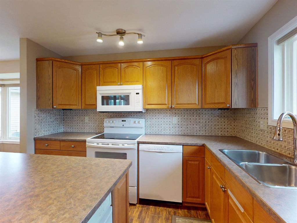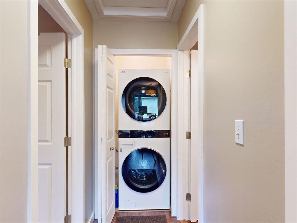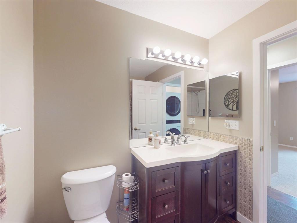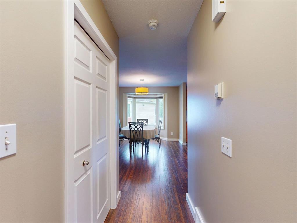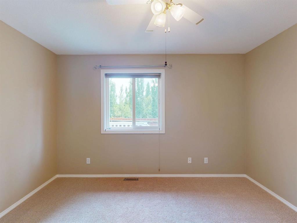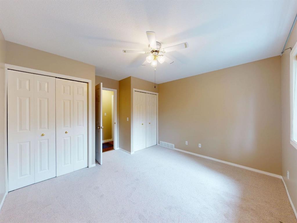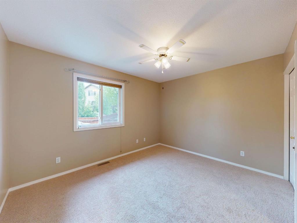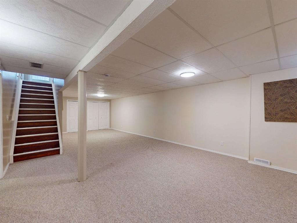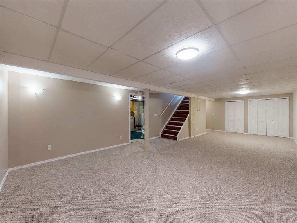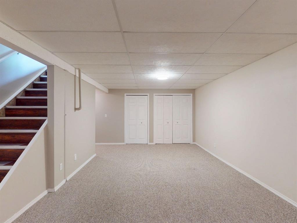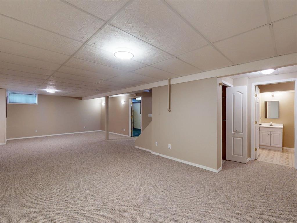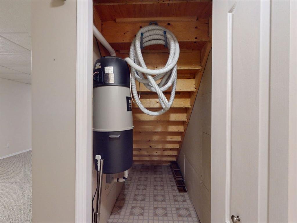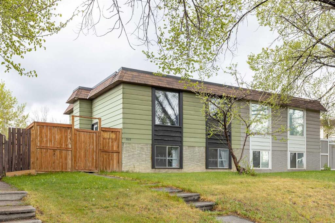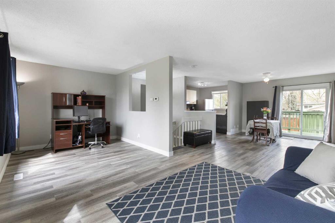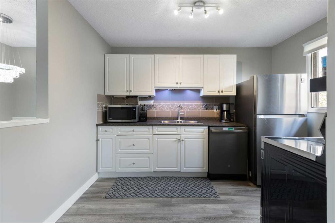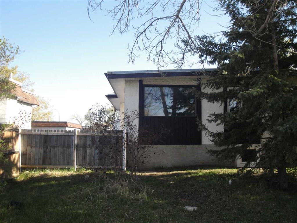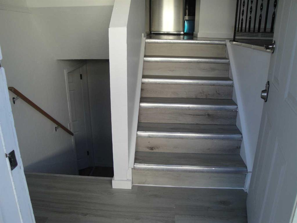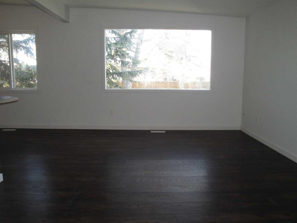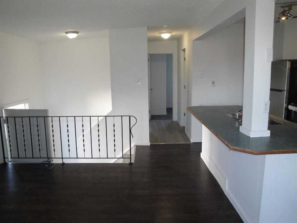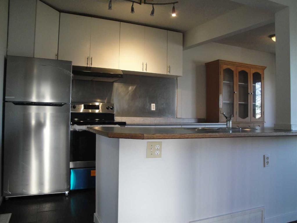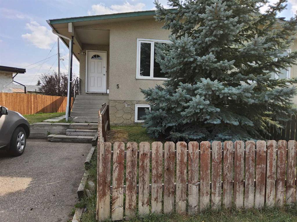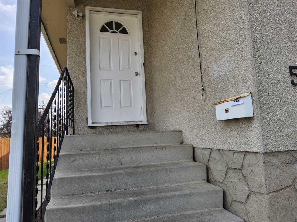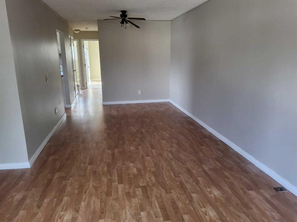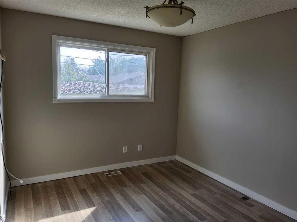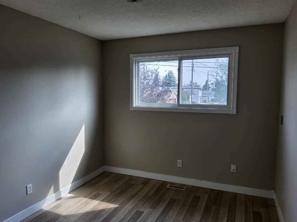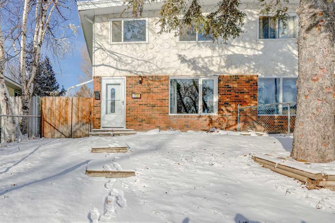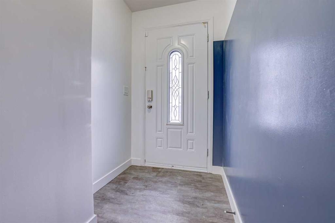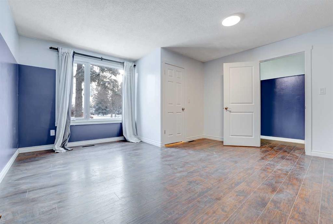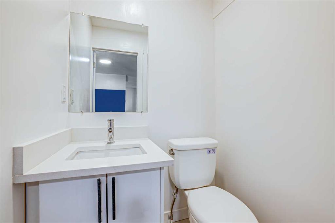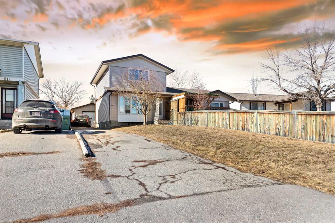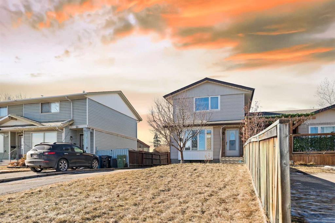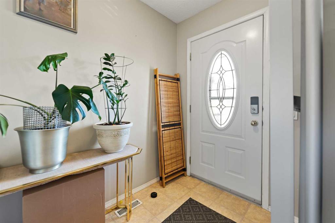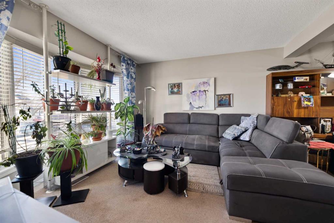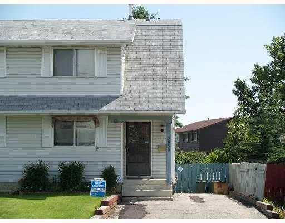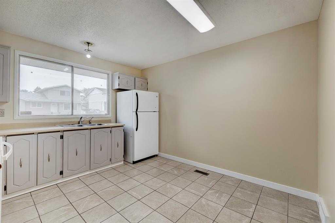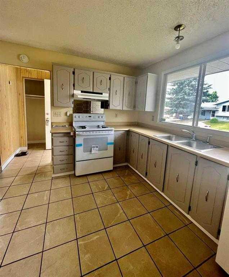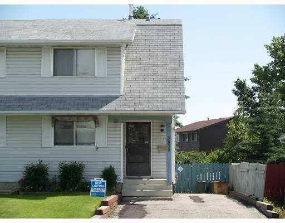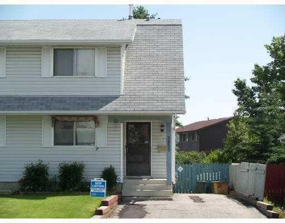44 Dovista Court SE
Calgary T2B 3P4
MLS® Number: A2227756
$ 369,900
2
BEDROOMS
2 + 0
BATHROOMS
1999
YEAR BUILT
Look no further, this is the one you've been waiting for. A very well kept 960 sq ft bungalow townhome in a very well run 40+ adult complex. Upgraded over the years, this home features newer windows and roof. brand new carpet in main floor bedrooms, laminate floors throughout the rest of the main floor. Attached garage, large rear deck, tons of storage throughout. All of this for a price that can't be beat. Call your favourite Realtor for a private showing.
| COMMUNITY | Dover |
| PROPERTY TYPE | Semi Detached (Half Duplex) |
| BUILDING TYPE | Duplex |
| STYLE | Side by Side, Villa |
| YEAR BUILT | 1999 |
| SQUARE FOOTAGE | 960 |
| BEDROOMS | 2 |
| BATHROOMS | 2.00 |
| BASEMENT | Finished, Full |
| AMENITIES | |
| APPLIANCES | Dishwasher, Microwave Hood Fan, Refrigerator, Stove(s), Trash Compactor, Washer/Dryer Stacked, Water Softener, Window Coverings |
| COOLING | None |
| FIREPLACE | N/A |
| FLOORING | Carpet, Laminate |
| HEATING | Forced Air, Natural Gas |
| LAUNDRY | In Hall, Main Level |
| LOT FEATURES | Pie Shaped Lot |
| PARKING | Single Garage Attached |
| RESTRICTIONS | Adult Living, Pet Restrictions or Board approval Required |
| ROOF | Asphalt |
| TITLE | Fee Simple |
| BROKER | RE/MAX Real Estate (Central) |
| ROOMS | DIMENSIONS (m) | LEVEL |
|---|---|---|
| Game Room | 31`9" x 15`8" | Basement |
| 3pc Bathroom | 7`3" x 7`0" | Basement |
| Furnace/Utility Room | 9`10" x 8`6" | Basement |
| Storage | 17`7" x 8`6" | Basement |
| Bedroom - Primary | 12`4" x 10`4" | Main |
| Bedroom | 9`8" x 8`2" | Main |
| Living Room | 14`11" x 10`11" | Main |
| Dining Room | 13`8" x 10`6" | Main |
| Kitchen | 12`4" x 10`8" | Main |
| 4pc Bathroom | 8`2" x 6`10" | Main |
| Laundry | 3`4" x 2`10" | Main |

