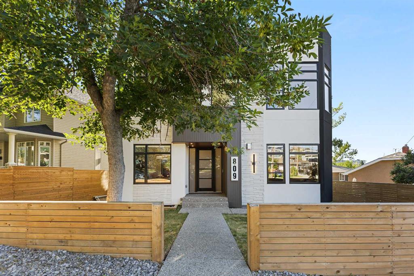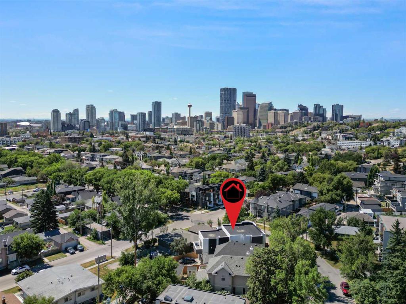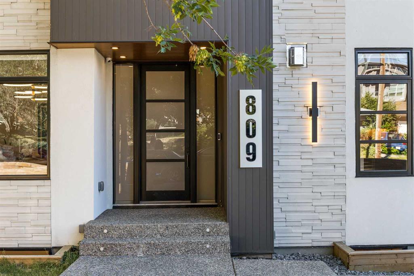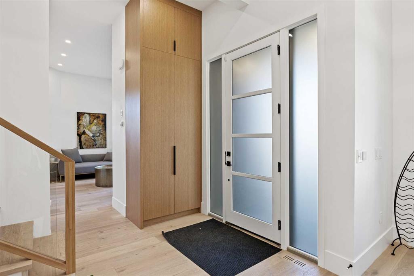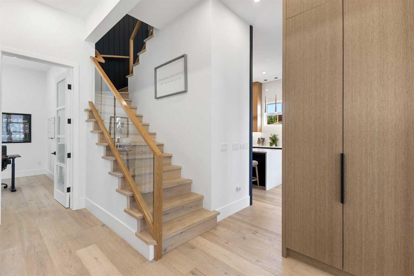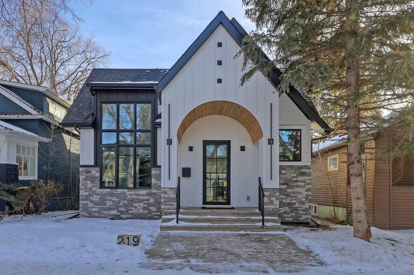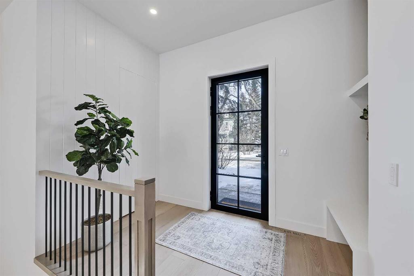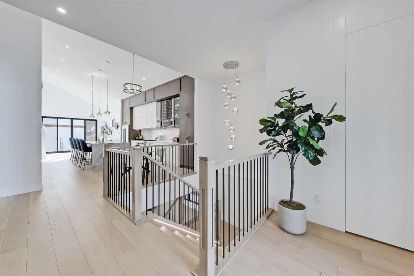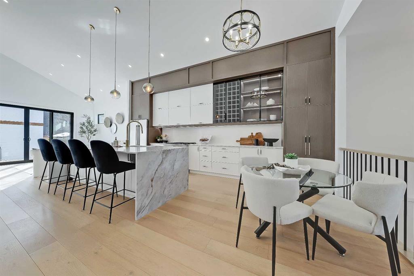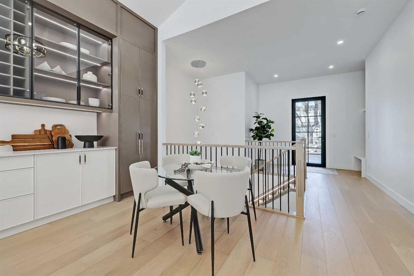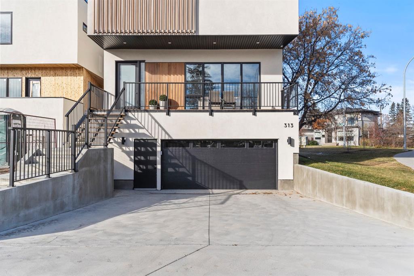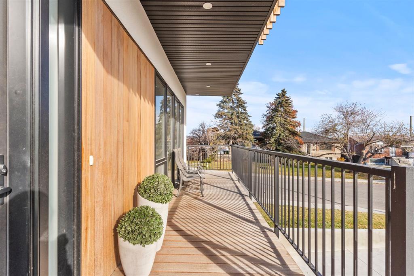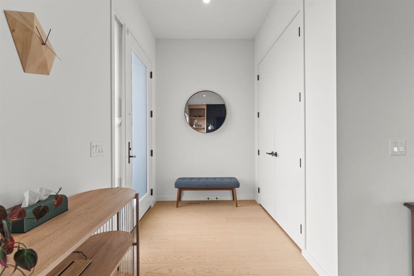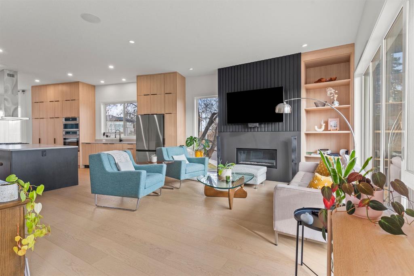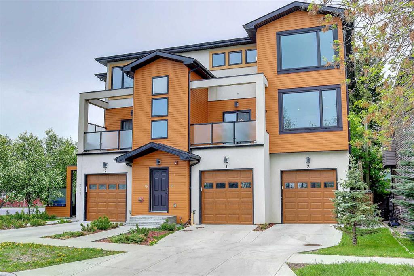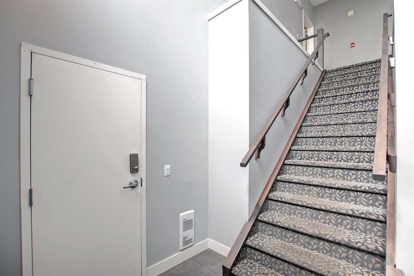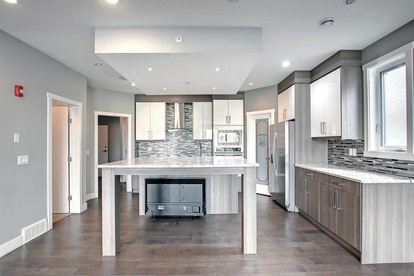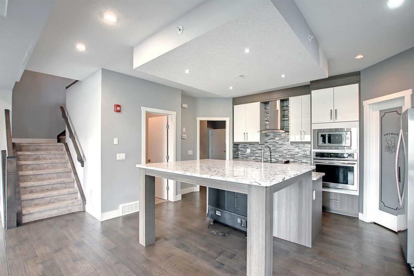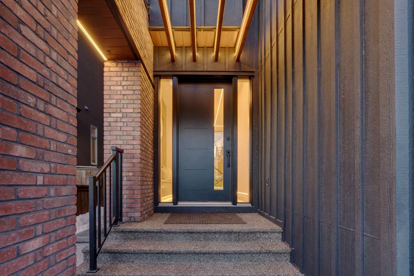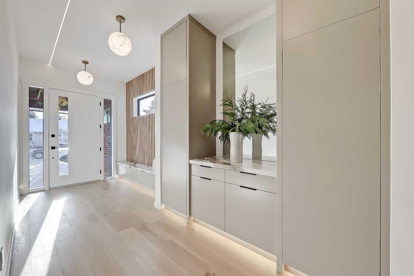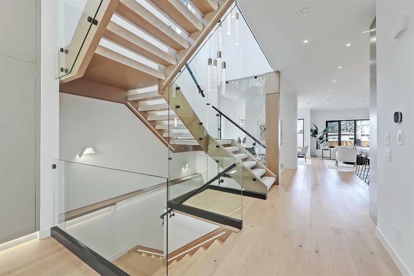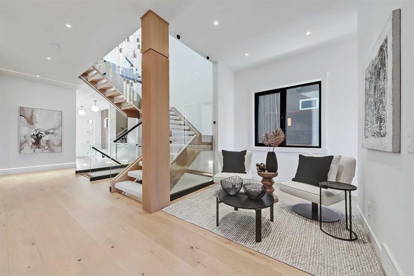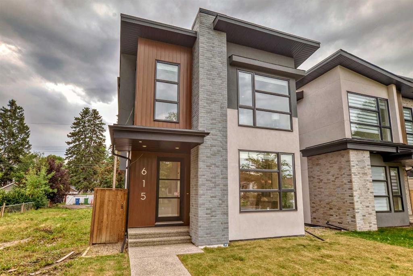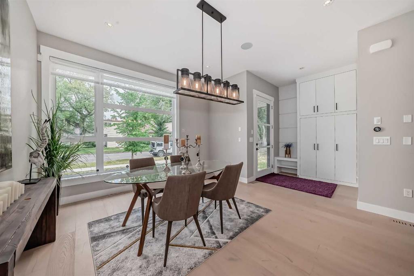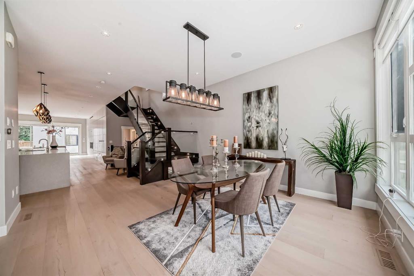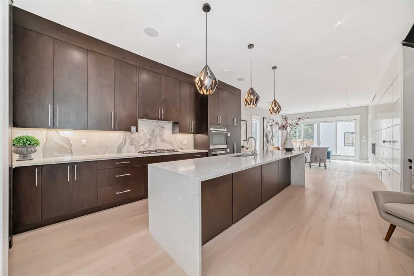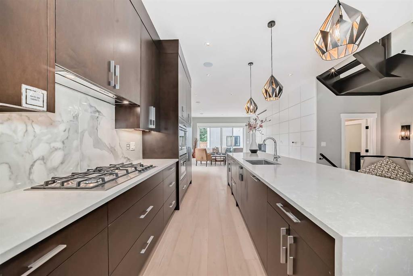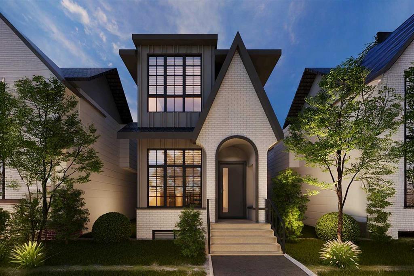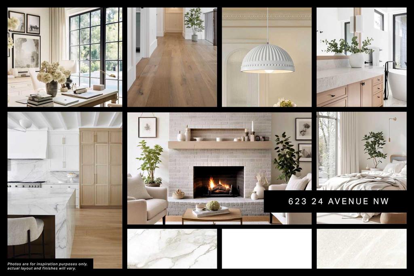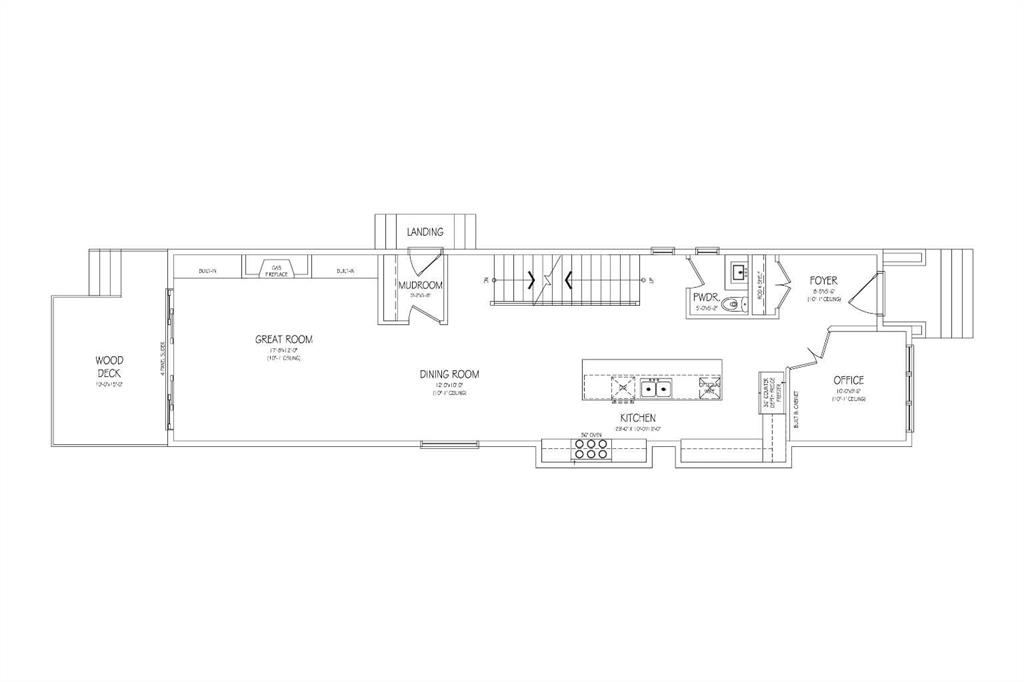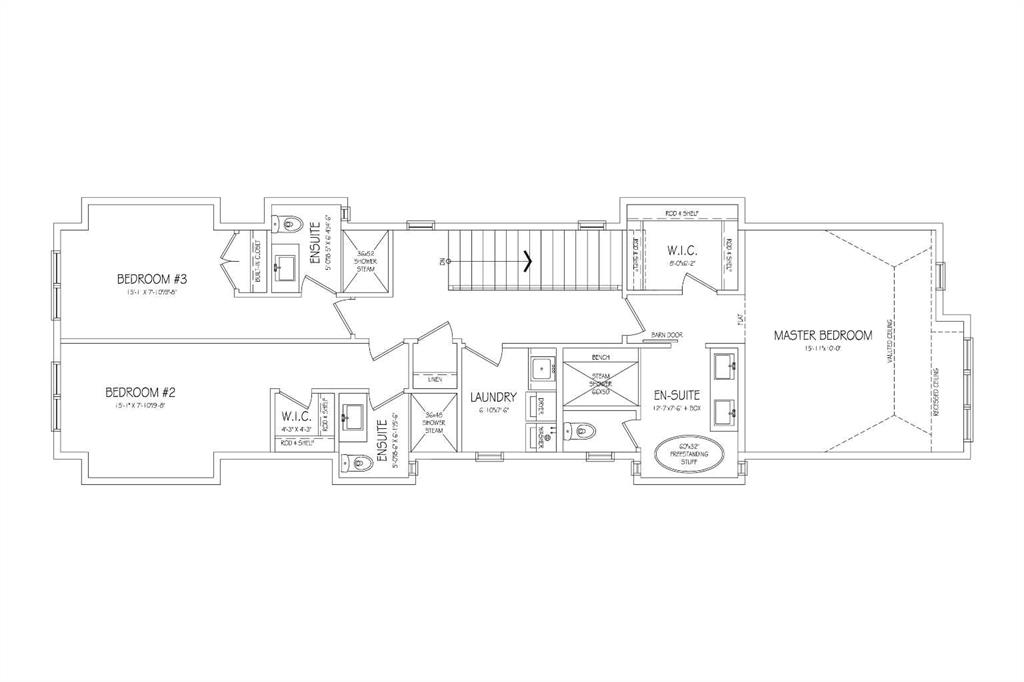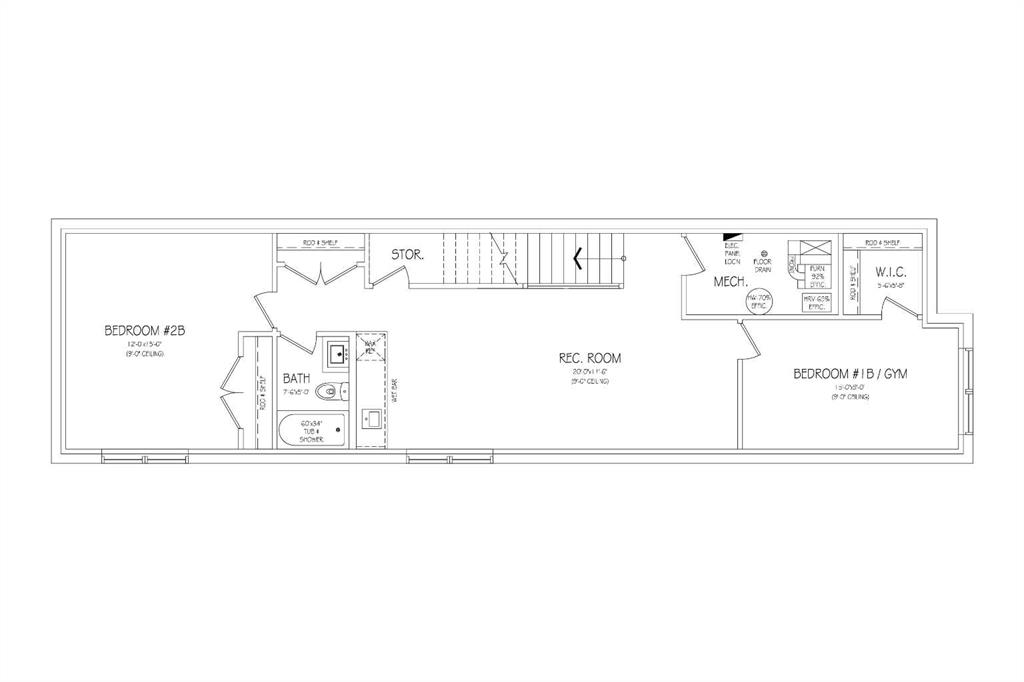433 7 Street NE
Calgary T2E4C3
MLS® Number: A2205618
$ 1,650,000
5
BEDROOMS
3 + 1
BATHROOMS
2007
YEAR BUILT
Spectacular, classic style, executive home on a quiet corner lot in Bridgeland. This distinctive house is a 10-minute walk to downtown and two short blocks from 1st Avenue restaurants and shopping. Its open-concept main floor features luxury finishings including Santos mahogany flooring, stunning cherry woodwork and cabinetry, and high-end molding and trim. The kitchen includes a spacious, granite-top island, gas range, built-in convection oven with warming drawer and microwave. A walk-through butler's pantry leads to a spacious dining room or home office and a separate office across the hall. The master bedroom features a vaulted ceiling, large walk-in closet and spa-like ensuite with air-jet tub. The developed basement has hydronic-radiant in-floor heating, and all three floors have separate thermostats. A recirculating pump and water softener ensure prompt access to hot, soft water throughout the house. The exterior boasts reflective windows for privacy. The double garage is insulated and drywalled.
| COMMUNITY | Bridgeland/Riverside |
| PROPERTY TYPE | Detached |
| BUILDING TYPE | House |
| STYLE | 2 Storey |
| YEAR BUILT | 2007 |
| SQUARE FOOTAGE | 2,691 |
| BEDROOMS | 5 |
| BATHROOMS | 4.00 |
| BASEMENT | Finished, Full |
| AMENITIES | |
| APPLIANCES | Bar Fridge, Dishwasher, Humidifier, Microwave, Microwave Hood Fan, Refrigerator, Stove(s), Washer/Dryer |
| COOLING | None |
| FIREPLACE | Gas |
| FLOORING | Carpet, Ceramic Tile, Hardwood |
| HEATING | In Floor, Forced Air, Natural Gas |
| LAUNDRY | Laundry Room, Upper Level |
| LOT FEATURES | Back Yard, Corner Lot, Many Trees, Zero Lot Line |
| PARKING | Double Garage Attached |
| RESTRICTIONS | None Known |
| ROOF | Asphalt Shingle |
| TITLE | Fee Simple |
| BROKER | ComFree |
| ROOMS | DIMENSIONS (m) | LEVEL |
|---|---|---|
| Game Room | 31`11" x 19`3" | Basement |
| 3pc Bathroom | Basement | |
| Bedroom | 14`9" x 8`0" | Basement |
| Bedroom | 11`1" x 10`10" | Basement |
| 2pc Bathroom | Main | |
| Living Room | 17`4" x 15`0" | Main |
| Dining Room | 11`4" x 10`11" | Main |
| Kitchen | 14`11" x 11`8" | Main |
| Office | 12`10" x 12`2" | Main |
| Laundry | 7`6" x 5`11" | Upper |
| 5pc Ensuite bath | Upper | |
| Bedroom - Primary | 15`11" x 14`0" | Upper |
| Bedroom | 14`1" x 10`7" | Upper |
| Bedroom | 11`6" x 10`11" | Upper |
| 4pc Ensuite bath | Upper |


















































