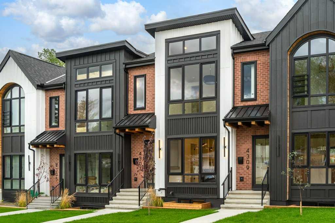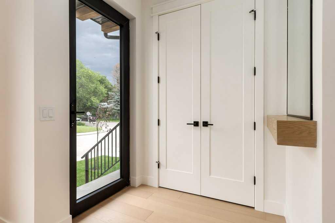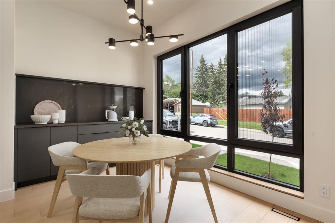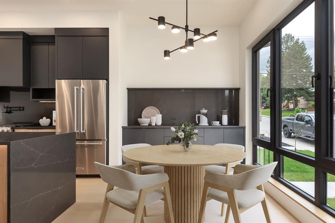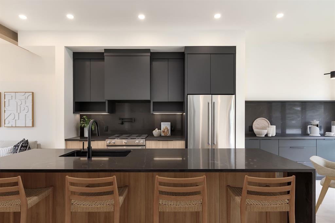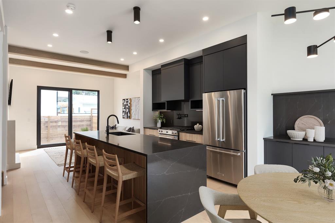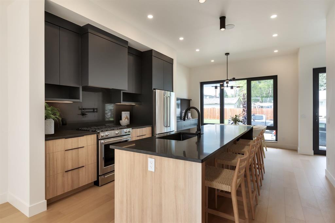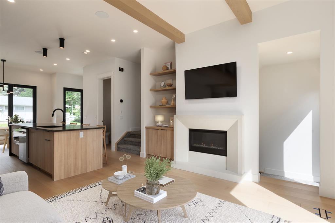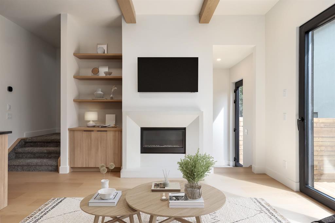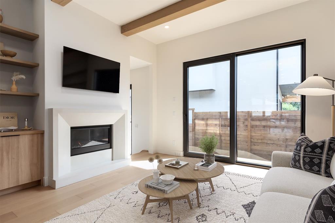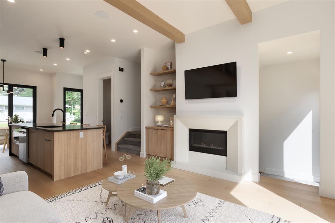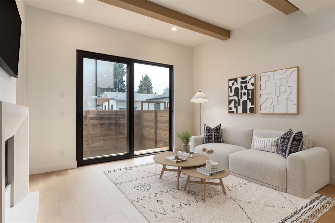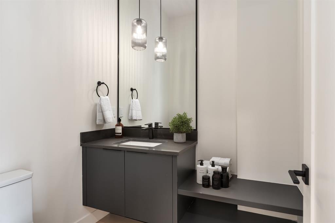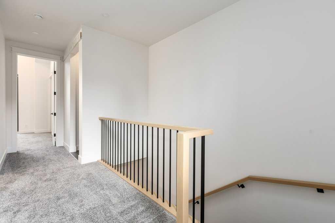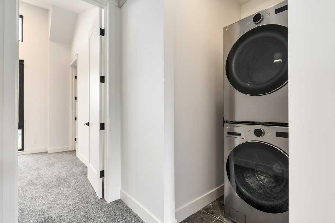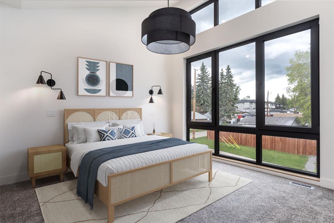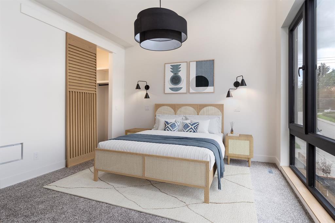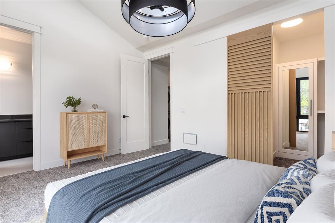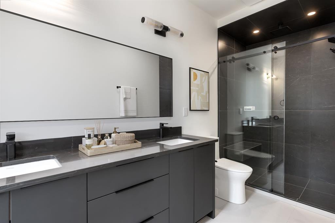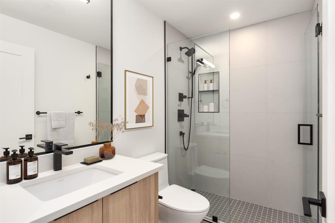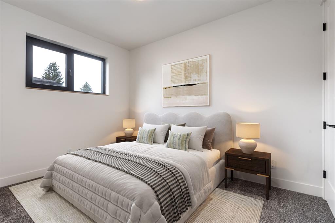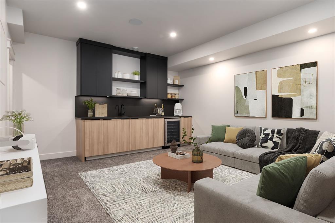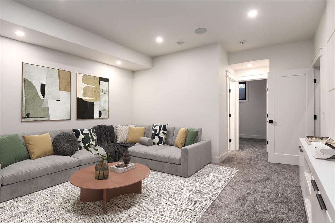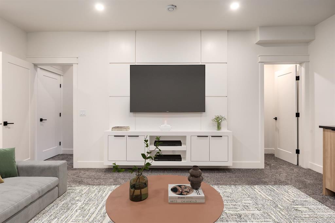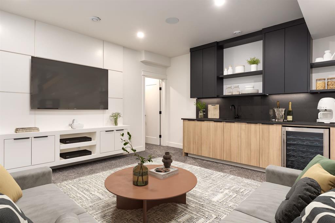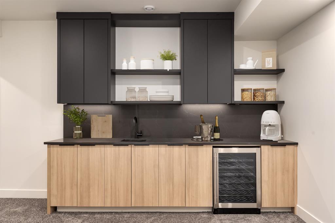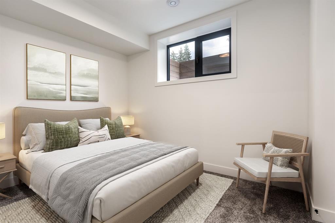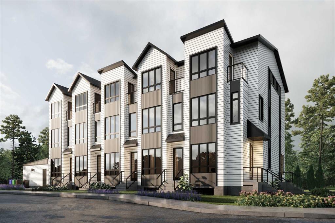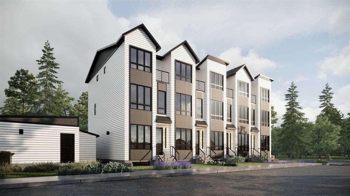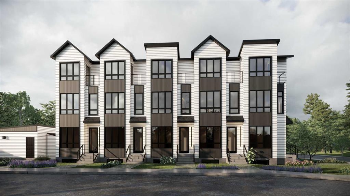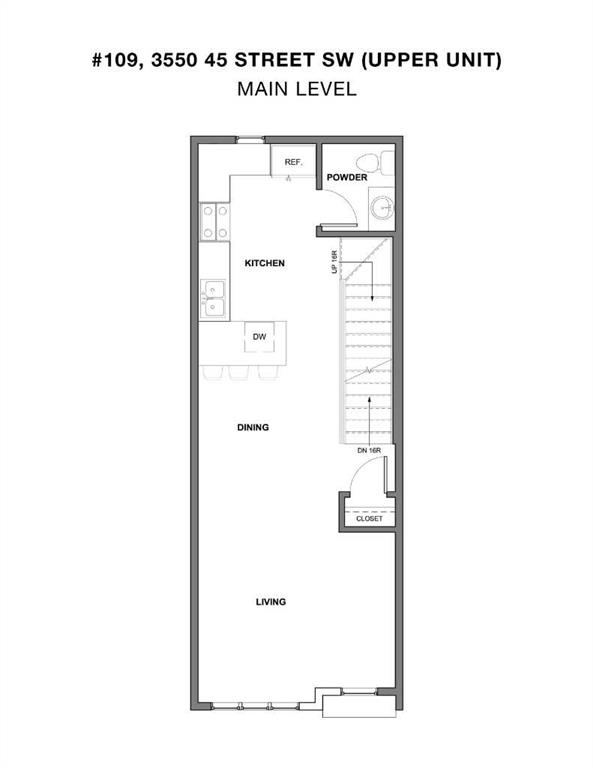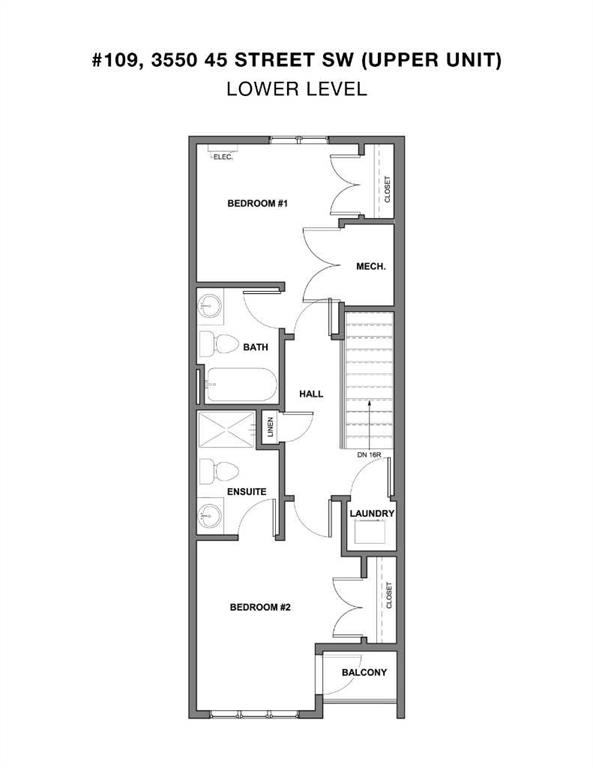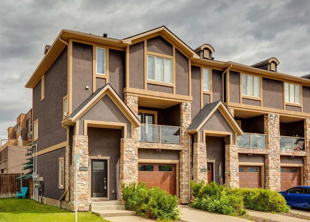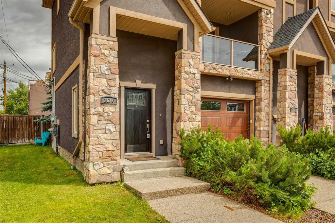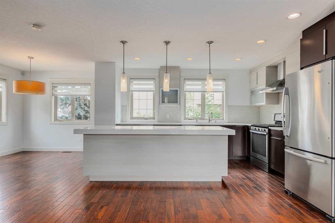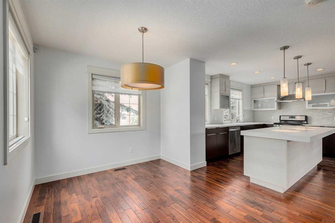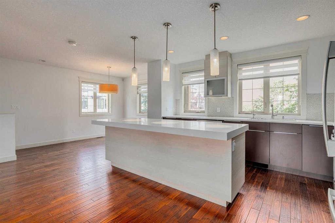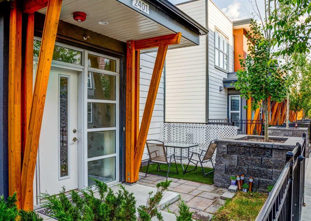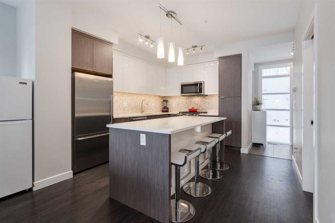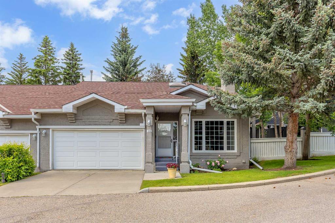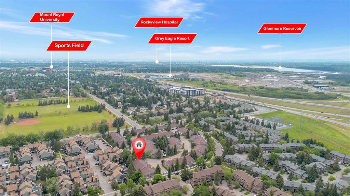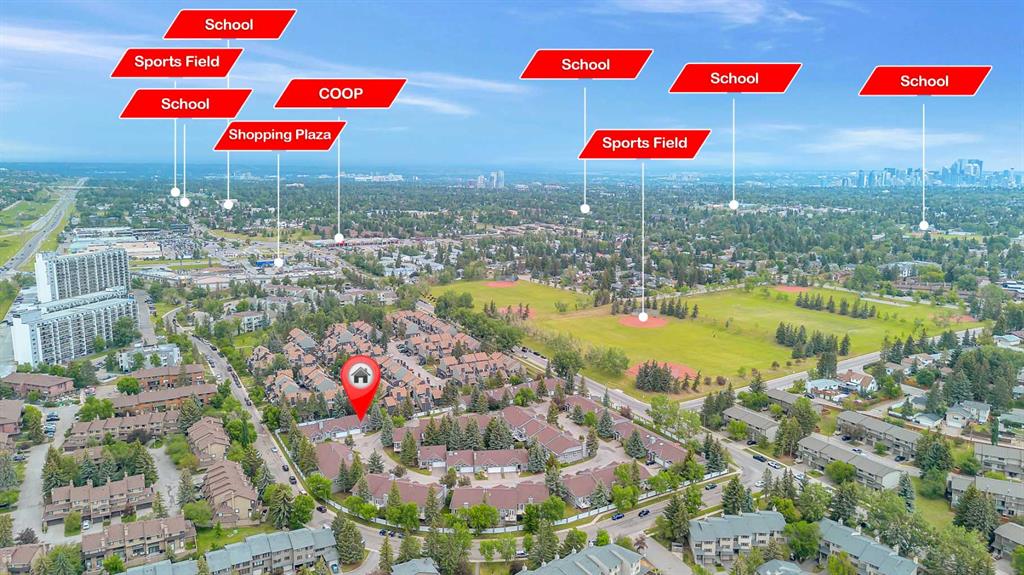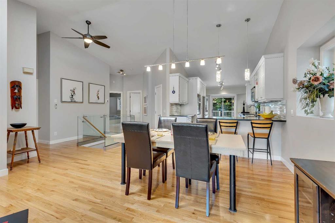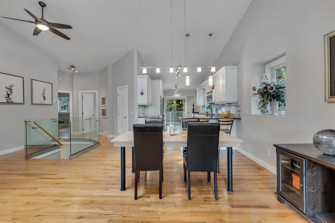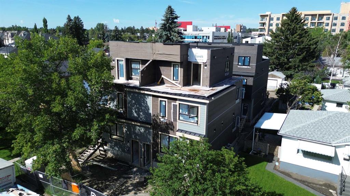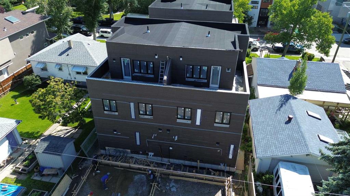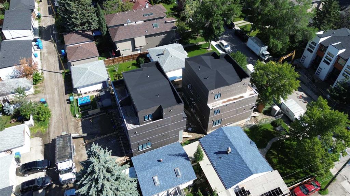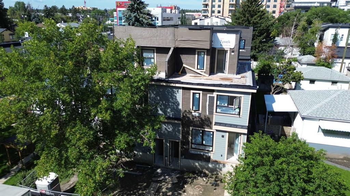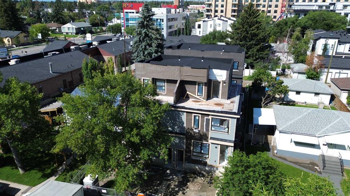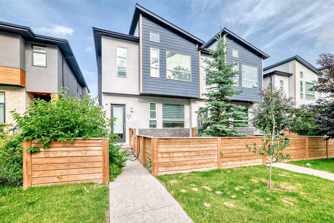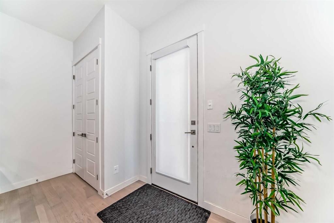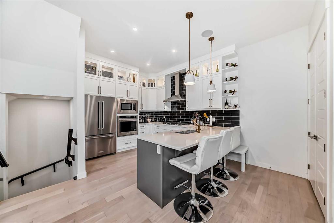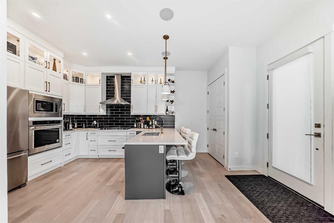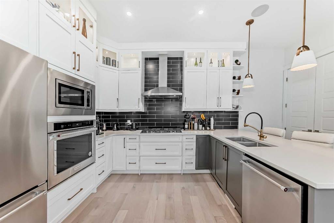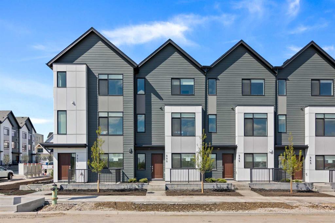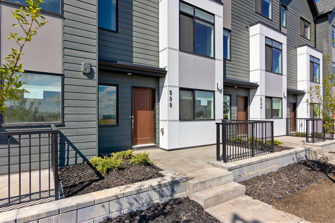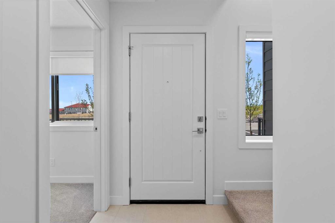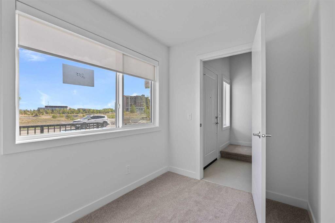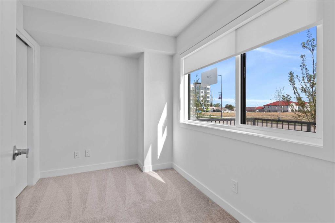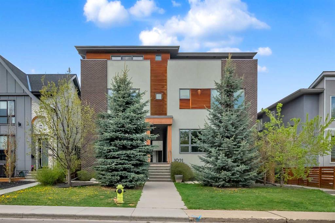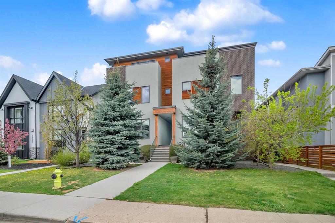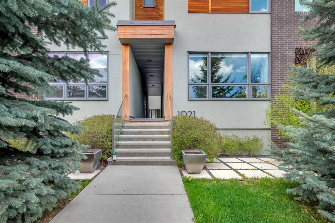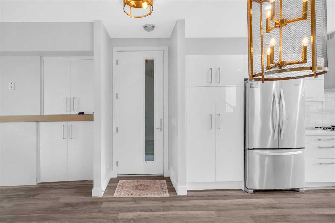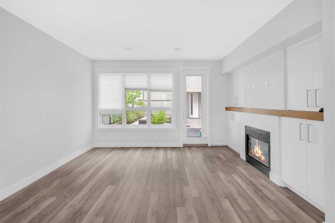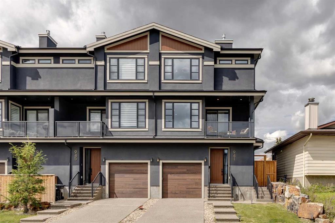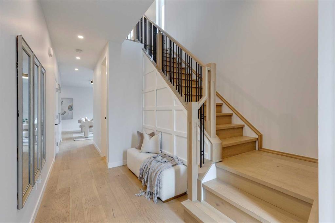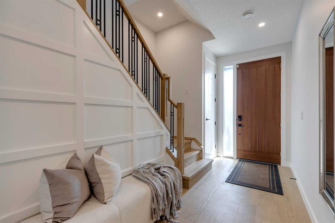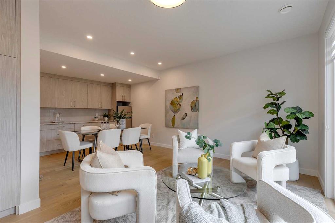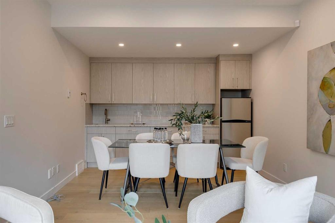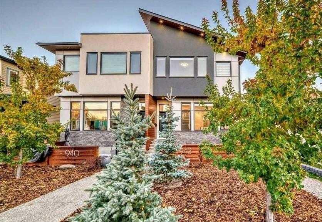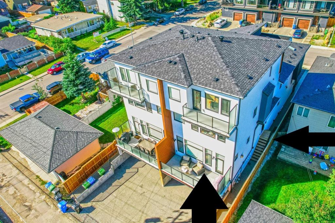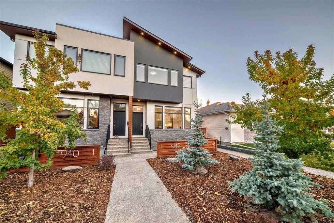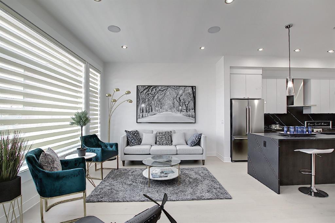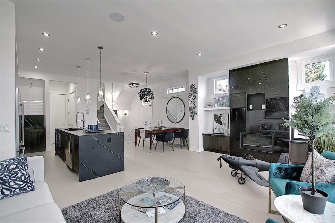4307 32 Avenue SW
Calgary T3E 8A2
MLS® Number: A2227402
$ 789,900
3
BEDROOMS
3 + 1
BATHROOMS
1,315
SQUARE FEET
2025
YEAR BUILT
Introducing The Nixon—A Home Making Company’s newest statement in inner-city living. Known for balancing bold design with everyday comfort, AHMC delivers once again with a home that’s moody, modern, and made to impress. This 3 bed, 3.5 bath residence is anchored by a showpiece kitchen featuring dark custom cabinetry, waterfall quartz island, full-height backsplash, and premium KitchenAid stainless steel appliances—gas range, hood fan, dishwasher, and space-saving drawer microwave, all paired with thoughtful extras like a pot filler, built-in garbage/recycling drawer, and abundant storage. The open-concept main floor stuns with exposed beams, a sleek concrete gas fireplace, and a dining area designed for effortless entertaining. The inviting front entry offers a custom closet organizer and mirror for a functional, polished welcome. Upstairs, the primary suite wows with vaulted 13-ft ceilings, an exposed beam, and a walk-in closet with custom organizers and a full-length mirror. The spa-inspired ensuite offers heated floors, double vanity, quartz counters, and a walk-in shower with floating bench. A skylight floods the landing with natural light, while solid-core barn doors and soaring ceilings add character throughout. The fully developed lower level includes a versatile media room with wet bar, under-cabinet lighting, beverage fridge, a third bedroom/office, full bath, and sunshine windows, perfect for guests or work-from-home days. Luxury finishes are everywhere: 7.5-inch oak engineered hardwood, eight-foot doors, custom soft-close cabinetry, and European-style tilt-and-turn windows with phantom screens. Comfort comes standard with air conditioning, HRV system, 50-gallon water tank, slab heat rough-in, sump pump, and smart thermostats. Outside, enjoy a south-facing backyard with BBQ gas line, 7-ft privacy fence, landscaping, and a single detached garage with epoxy floors. Brick and stucco exterior with undermount lighting delivers timeless curb appeal. Modern must-haves include in-ceiling speakers, Telus Fibre Optik, CAT6 wiring, and an epoxy-finished mechanical room with water sensor. All in a prime location near top schools, parks, shops, and commuter routes. The Nixon—where moody sophistication meets AHMC’s signature craftsmanship. Because AHMC doesn’t just build houses—they build homes.
| COMMUNITY | Glenbrook |
| PROPERTY TYPE | Row/Townhouse |
| BUILDING TYPE | Four Plex |
| STYLE | 2 Storey |
| YEAR BUILT | 2025 |
| SQUARE FOOTAGE | 1,315 |
| BEDROOMS | 3 |
| BATHROOMS | 4.00 |
| BASEMENT | Finished, Full |
| AMENITIES | |
| APPLIANCES | Dishwasher, Dryer, Gas Stove, Microwave, Range Hood, Refrigerator, Washer, Wine Refrigerator |
| COOLING | Central Air |
| FIREPLACE | Gas |
| FLOORING | Carpet, Ceramic Tile, Hardwood |
| HEATING | Forced Air |
| LAUNDRY | Upper Level |
| LOT FEATURES | See Remarks |
| PARKING | Garage Door Opener, Garage Faces Rear, Insulated, Single Garage Detached |
| RESTRICTIONS | None Known |
| ROOF | Asphalt Shingle |
| TITLE | Fee Simple |
| BROKER | Century 21 Bamber Realty LTD. |
| ROOMS | DIMENSIONS (m) | LEVEL |
|---|---|---|
| 3pc Bathroom | 8`2" x 4`11" | Basement |
| Bedroom | 11`9" x 9`2" | Basement |
| Game Room | 14`3" x 15`3" | Basement |
| Furnace/Utility Room | 6`5" x 9`9" | Basement |
| 2pc Bathroom | 5`7" x 6`0" | Main |
| Dining Room | 12`1" x 7`11" | Main |
| Kitchen | 13`1" x 11`9" | Main |
| Living Room | 14`7" x 12`5" | Main |
| 4pc Ensuite bath | 5`1" x 13`6" | Main |
| Bedroom | 9`8" x 12`4" | Upper |
| Bedroom - Primary | 13`10" x 11`11" | Upper |
| 4pc Bathroom | 4`11" x 8`5" | Upper |

