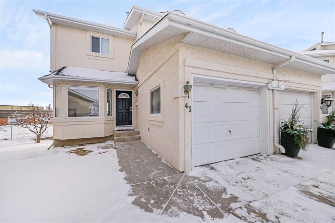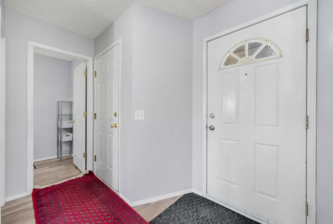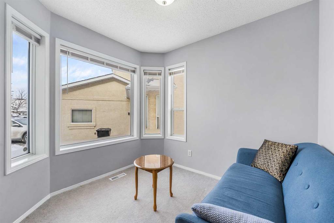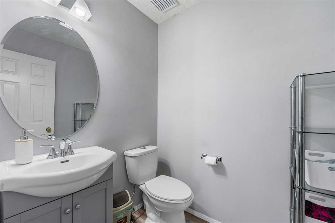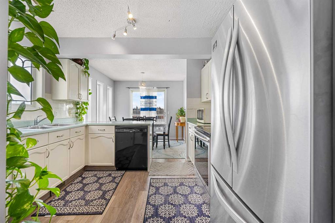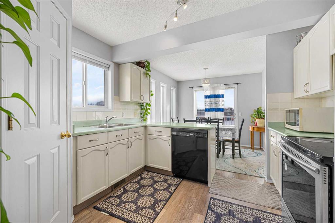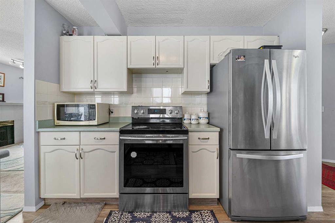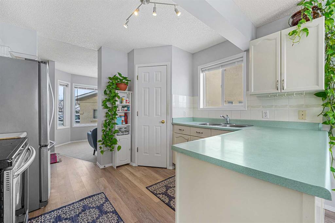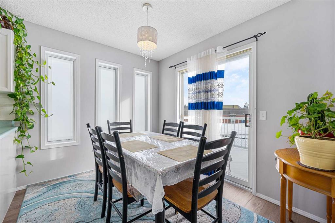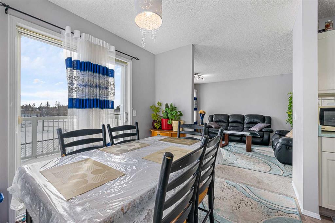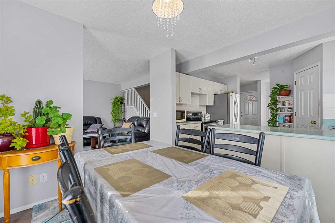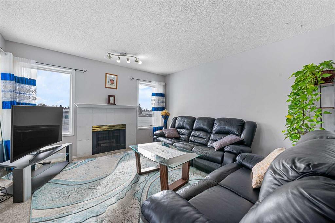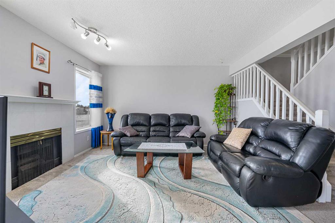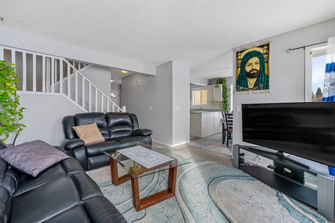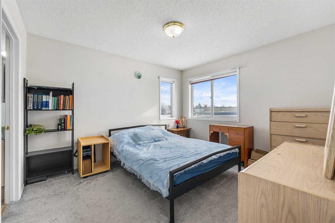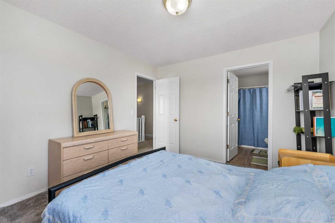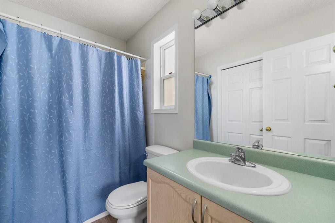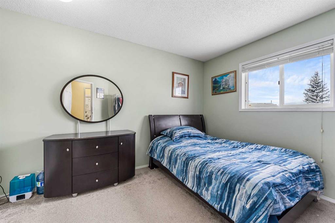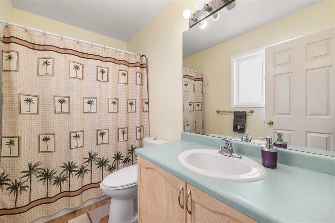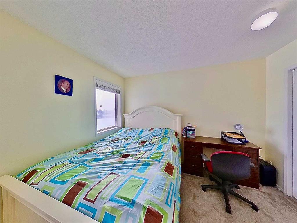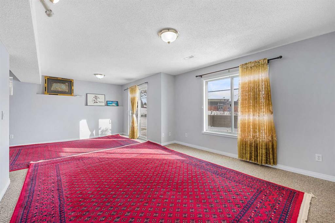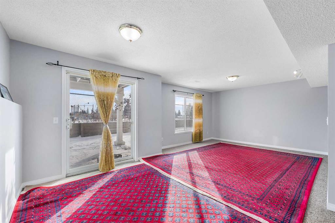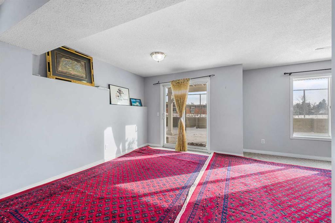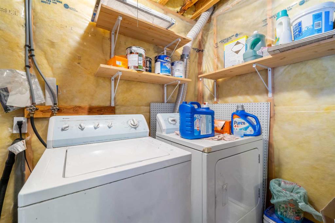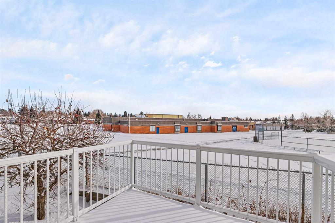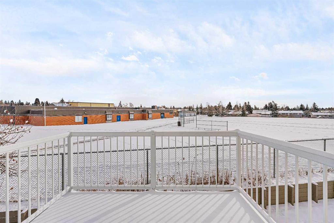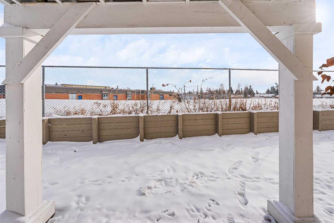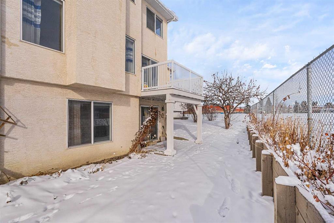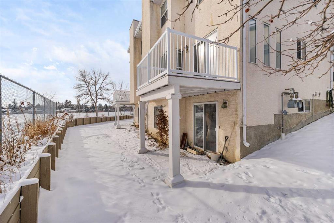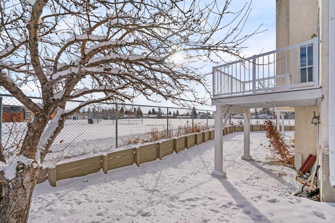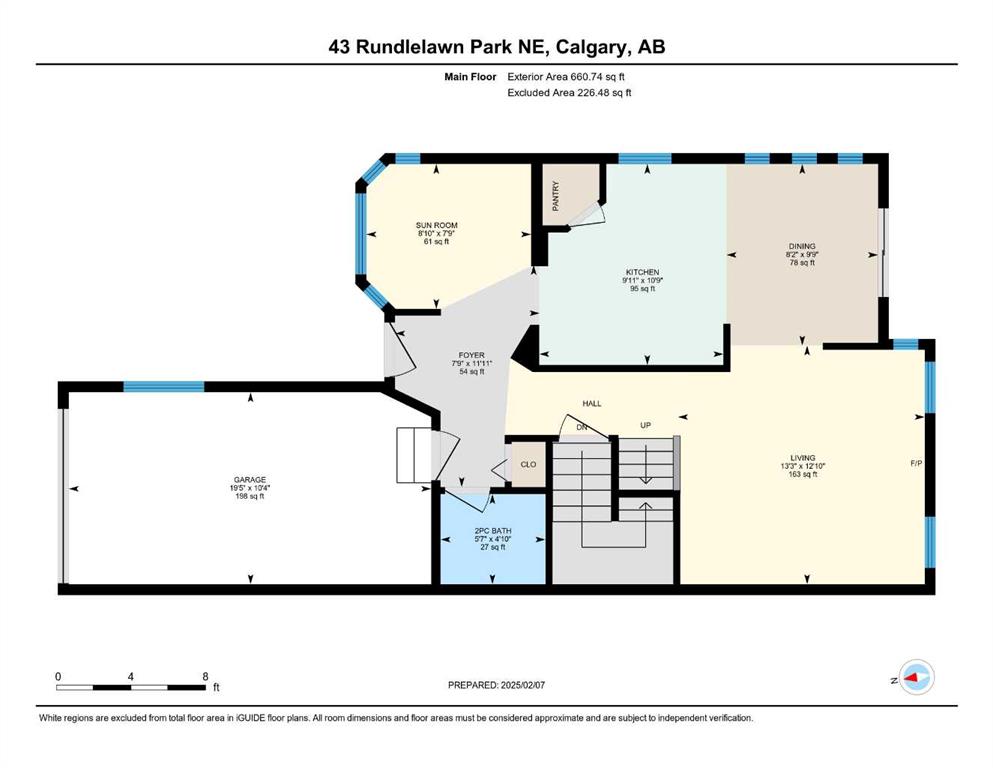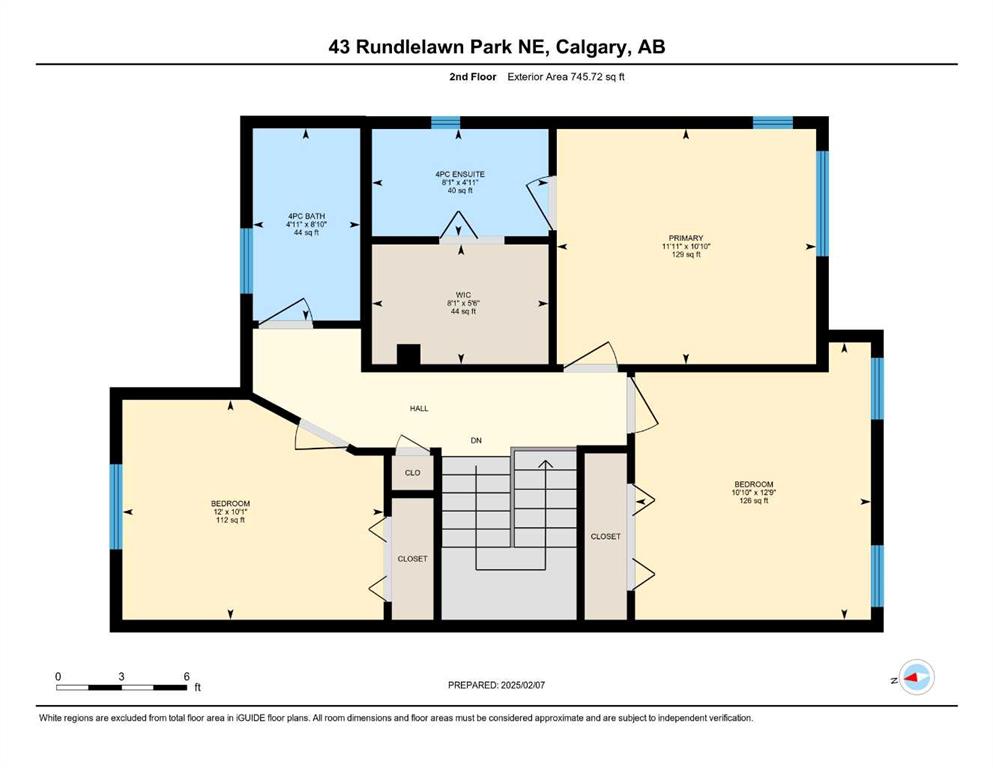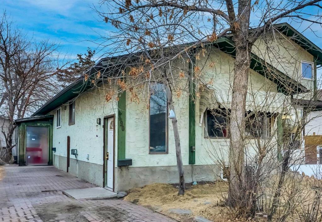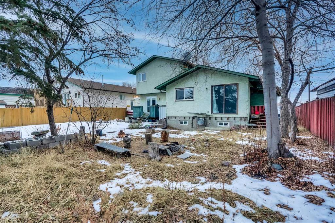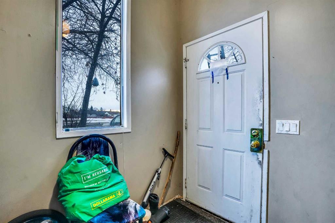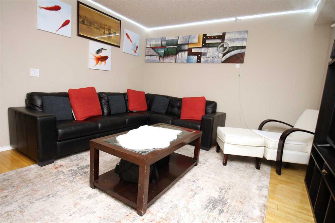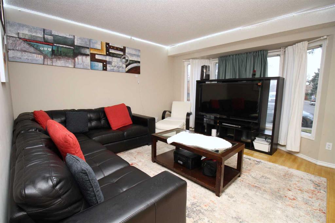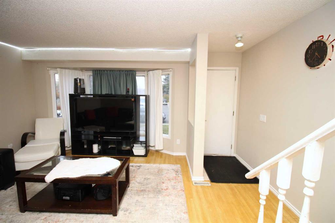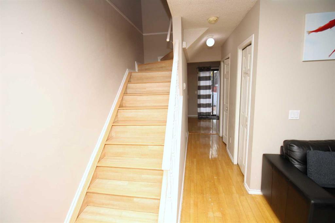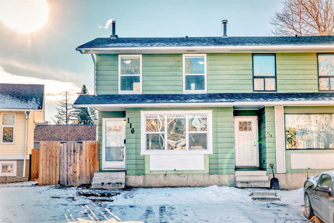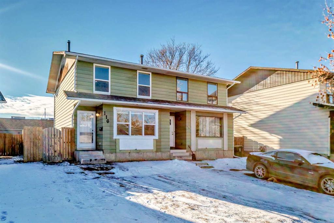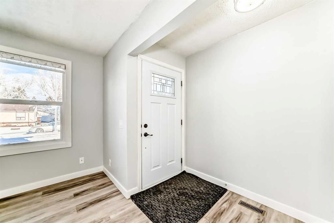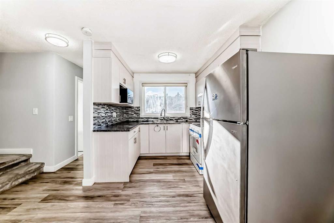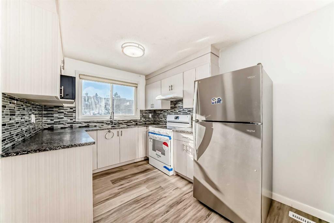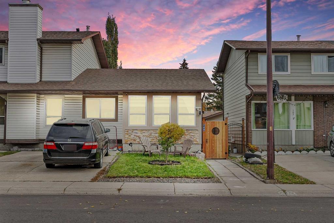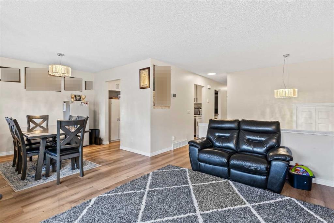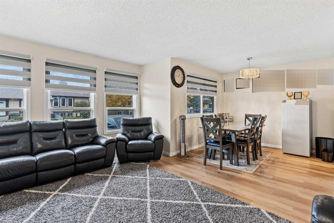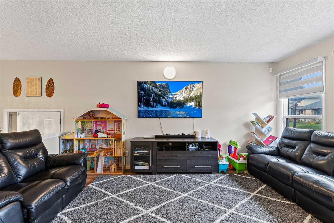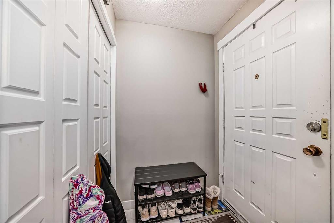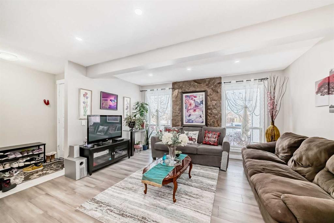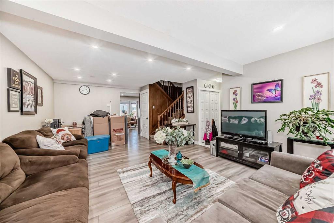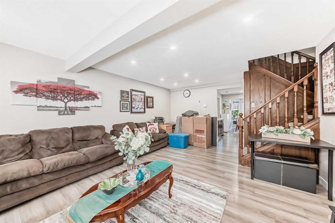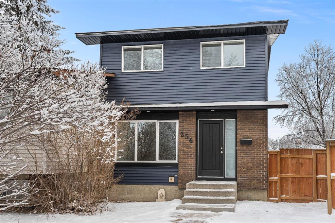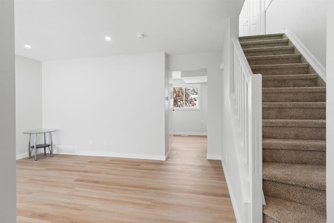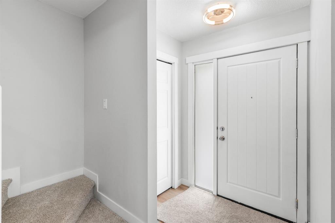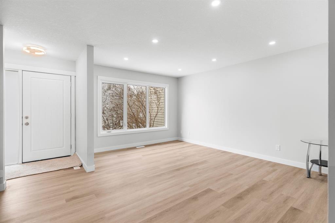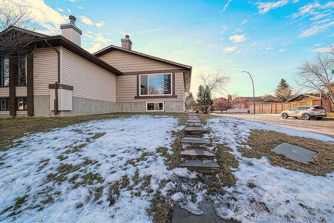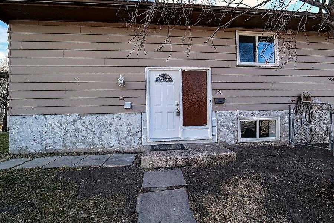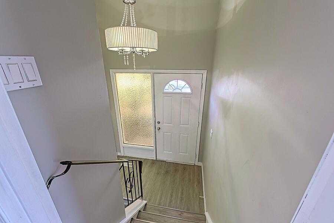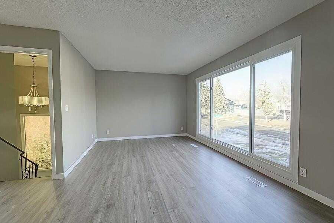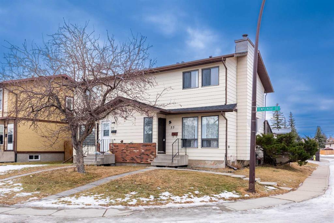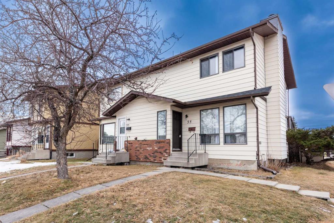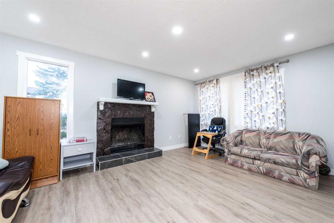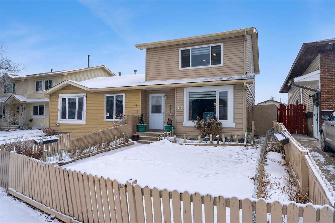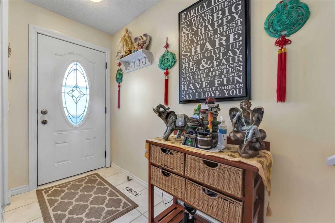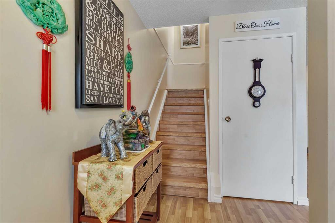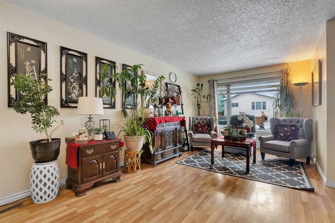43 Rundlelawn Park NE
Calgary T1Y 6Z6
MLS® Number: A2192337
$ 465,000
3
BEDROOMS
2 + 1
BATHROOMS
1,279
SQUARE FEET
1995
YEAR BUILT
Stop right there! You must check out this FULLY FINISHED 3 bedroom/2.5 bath unit, with walkout basement and single attached garage! Fresh paint and low condo fees are an added bonus! The main floor (all new flooring in 2023) is bright and spacious with large kitchen, complete with ample cupboard/counter space, corner pantry and large dining room with sliding doors out to your sunny deck! (replaced in 2024) Family room is large and inviting with gas fireplace. Enjoy the front flex room as a quiet sitting room, playroom for the kids or a home office! Upstairs, there are 2 good sized bedrooms with a 4pc bathroom to share. Primary bedroom is large with walk in closet and 4pc ensuite! Down to the bright, fully finished walk out basement, you will find a HUGE rec room that could also be transformed into a 4th bedroom if desired. Laundry room is located downstairs with TONS of storage space. Access your sunny backyard through the patio doors. Situated on a quiet cul-de-sac, and backing green space! Located close to schools, Peter Lougheed Hospital, Dining, Sunridge Mall, Public transportation, and Deerfoot trail! Book your viewing today!
| COMMUNITY | Rundle |
| PROPERTY TYPE | Semi Detached (Half Duplex) |
| BUILDING TYPE | Duplex |
| STYLE | 2 Storey, Side by Side |
| YEAR BUILT | 1995 |
| SQUARE FOOTAGE | 1,279 |
| BEDROOMS | 3 |
| BATHROOMS | 3.00 |
| BASEMENT | Finished, Full, Walk-Out To Grade |
| AMENITIES | |
| APPLIANCES | Dishwasher, Dryer, Electric Stove, Garage Control(s), Washer, Window Coverings |
| COOLING | None |
| FIREPLACE | Family Room, Gas |
| FLOORING | Carpet, Laminate |
| HEATING | Forced Air, Natural Gas |
| LAUNDRY | In Basement |
| LOT FEATURES | Back Yard, Backs on to Park/Green Space, Cul-De-Sac, Front Yard, Lawn, Street Lighting, Pie Shaped Lot |
| PARKING | Single Garage Attached |
| RESTRICTIONS | Restrictive Covenant, Utility Right Of Way |
| ROOF | Asphalt Shingle |
| TITLE | Fee Simple |
| BROKER | CIR Realty |
| ROOMS | DIMENSIONS (m) | LEVEL |
|---|---|---|
| Game Room | 21`9" x 17`5" | Lower |
| Furnace/Utility Room | 22`3" x 11`4" | Lower |
| 2pc Bathroom | 4`10" x 5`7" | Main |
| Dining Room | 9`9" x 8`2" | Main |
| Foyer | 11`11" x 7`9" | Main |
| Kitchen | 10`9" x 9`11" | Main |
| Family Room | 12`10" x 13`3" | Main |
| Flex Space | 7`9" x 8`10" | Main |
| 4pc Bathroom | 8`10" x 4`11" | Second |
| 4pc Ensuite bath | 4`11" x 8`1" | Second |
| Bedroom | 12`9" x 10`10" | Second |
| Bedroom | 10`1" x 12`0" | Second |
| Bedroom - Primary | 10`10" x 11`11" | Second |
| Walk-In Closet | 5`6" x 8`1" | Second |


