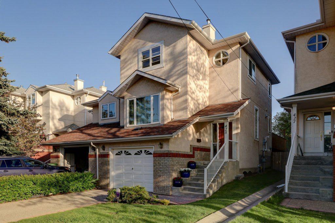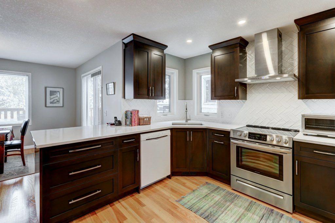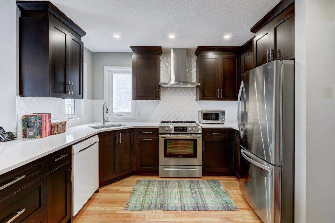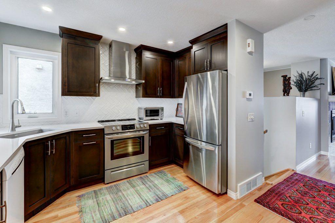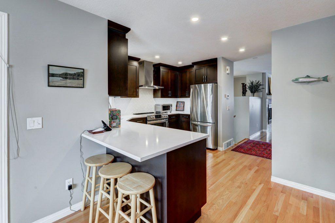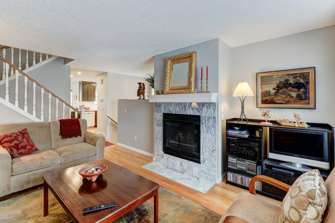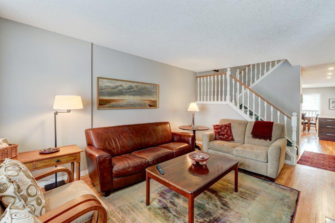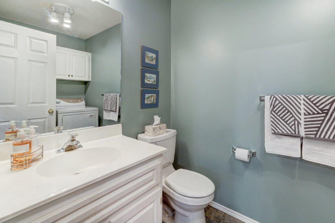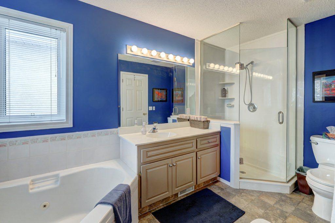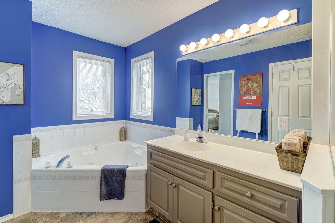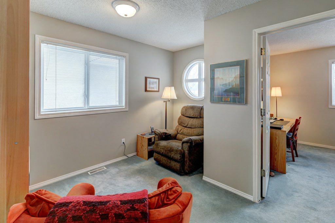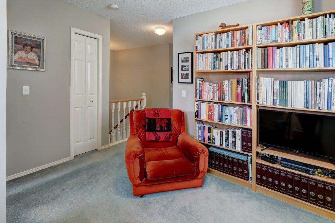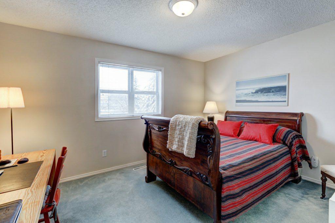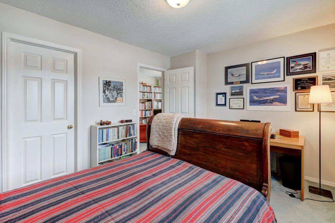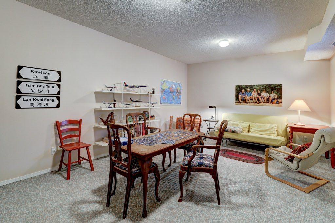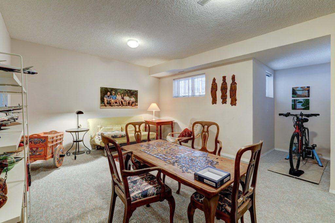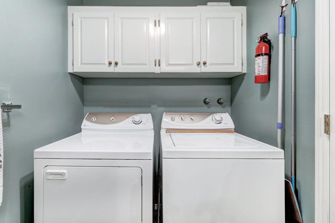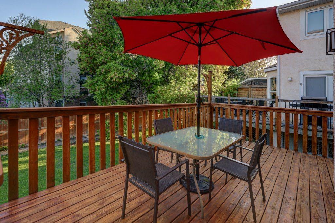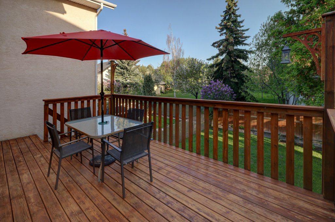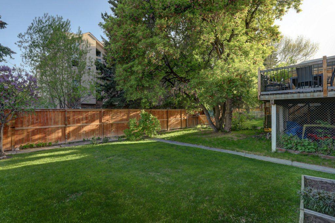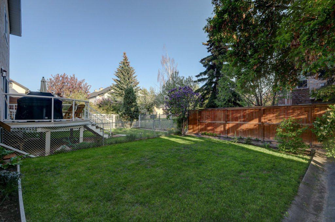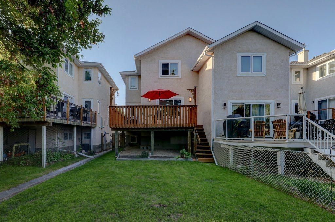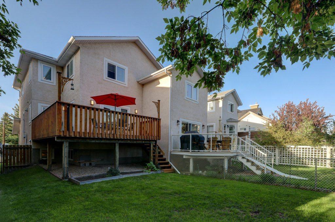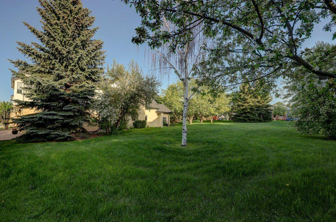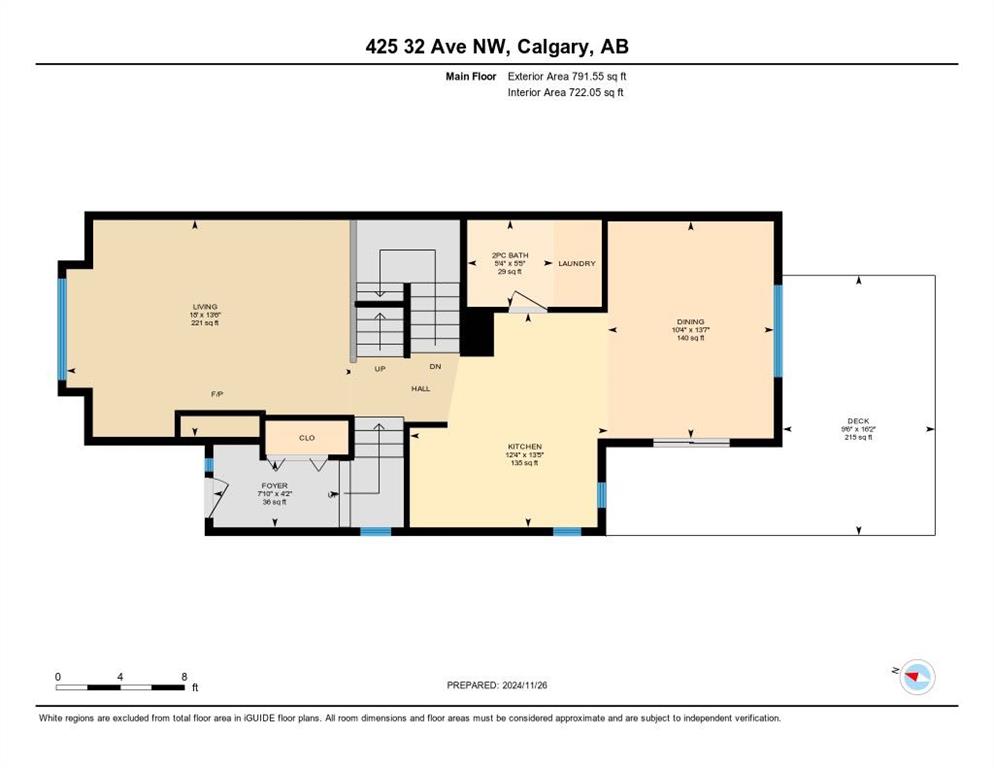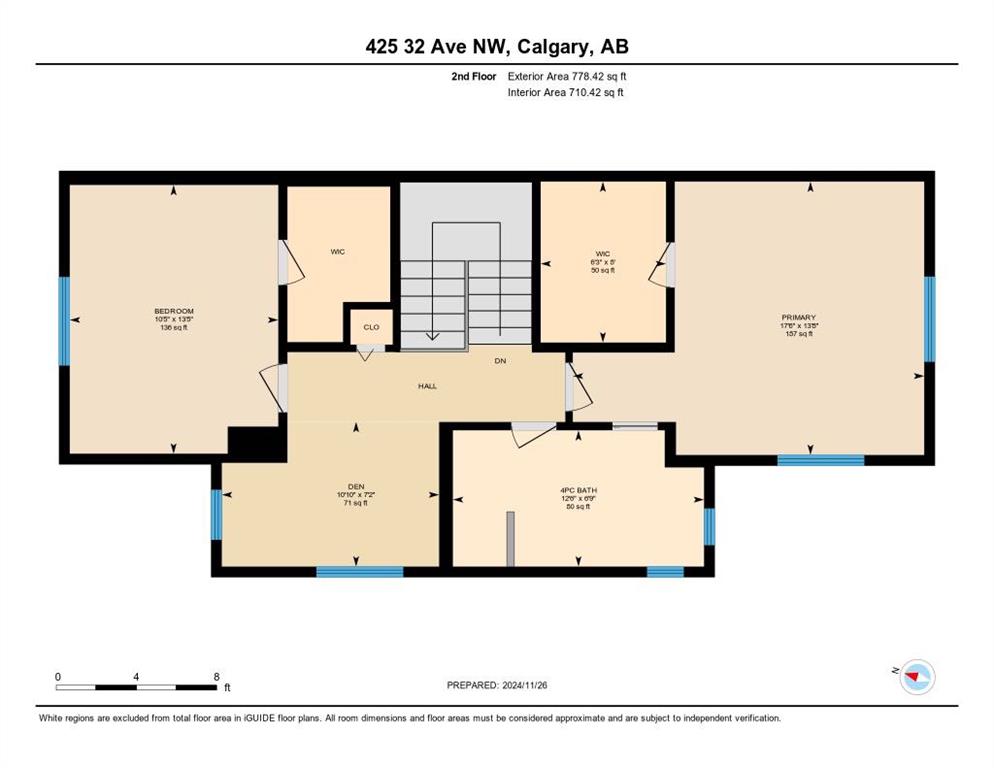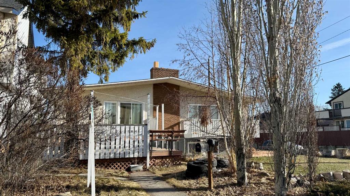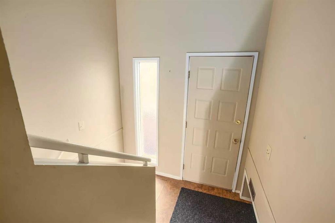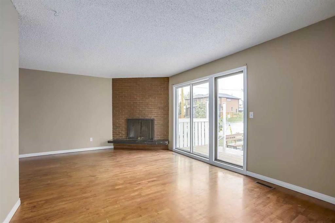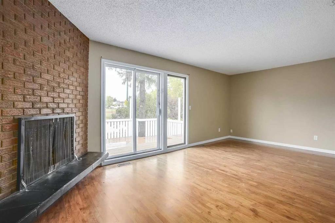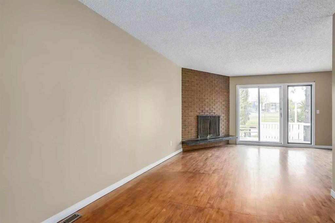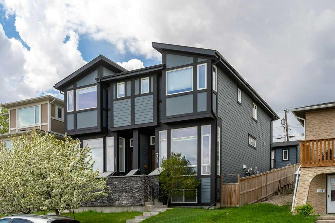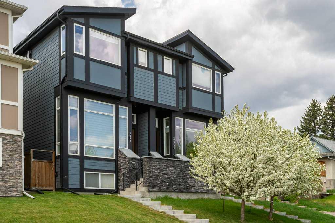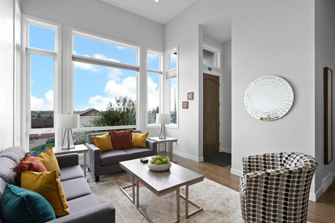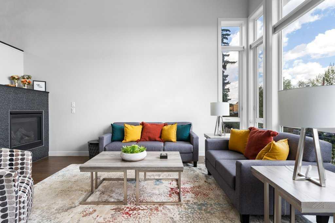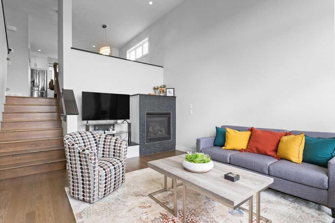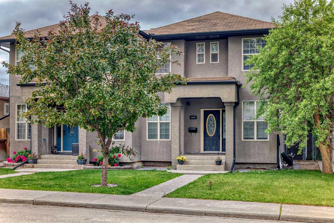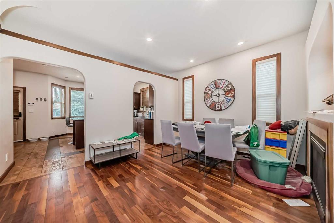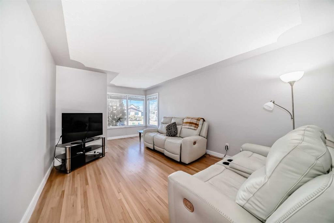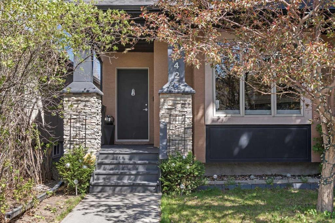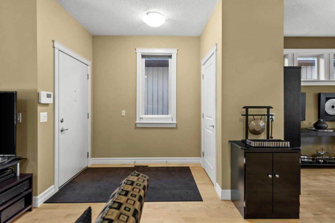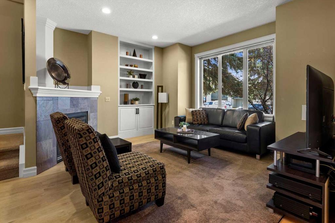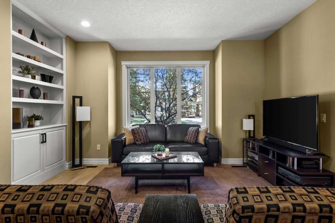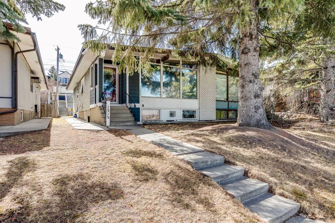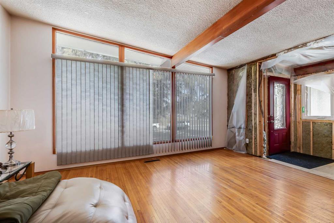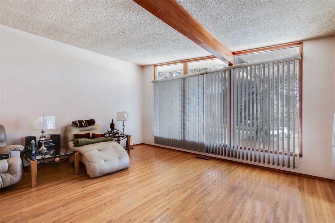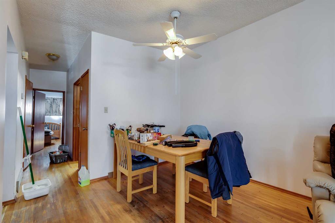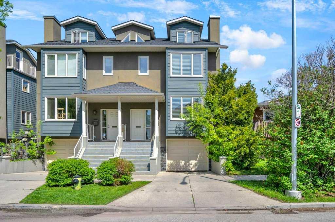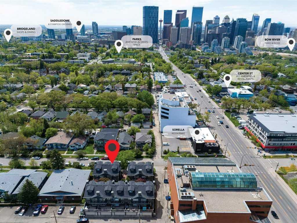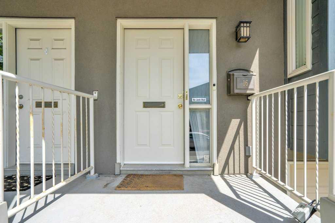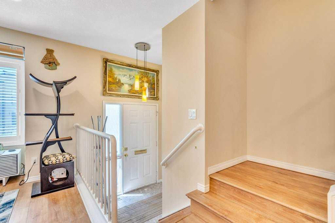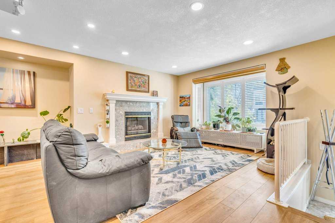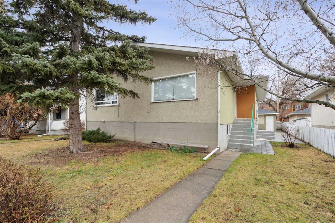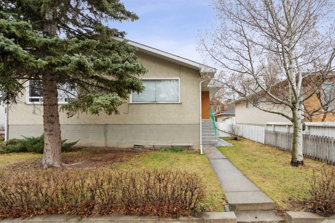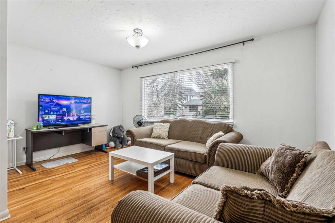425 32 Avenue NW
Calgary T2M 4V2
MLS® Number: A2224611
$ 645,000
2
BEDROOMS
1 + 1
BATHROOMS
1993
YEAR BUILT
You've likely come across real estate listings with descriptions that claim "this is an opportunity not to be missed" or "a rare find". These write ups can be met with a healthy dose of skepticism, as the property appears to be all too familiar. In this particular instance there shouldn't be any eye rolling as this single family home has a distinctive combination of inner-city location, attached garage, no condo fees, affordability, and a massive private backyard with adjacent green space. Located in the vibrant community of Mount Pleasant this 2 storey home has approximately 2000 square feet of developed living space. The main floor features many recent updates such as the professionally designed kitchen with newer stainless steel appliances, wrap around quartz countertops, floor to ceiling custom cabinetry, designer paint colours, hardwood floors as well as newer windows. The second storey is very nicely laid out with 2 good sized bedrooms, each with a walk-in closet, a den/office space and a 4 piece bathroom with a cheater door, separate shower and large jetted tub. The basement is where you will find the door to the garage, tons of storage space and a flex area you could use for a family room, office, murphy bed etc. You will enjoy the convenience of having an attached garage with ample storage. Need extra parking? No problem, as there is a driveway as well as on street parking. With virtually a maintenance free exterior of stucco, brick and vinyl windows you can simply enjoy your huge south facing backyard, bbq's on your deck and all inner city living has to offer. Some of the other features and/or updates of the property is the gas fireplace with marble surround, walk-in closet in primary bedroom as well as the 2nd bedroom, large basement windows, new hot water tank, newer furnace, newer lux windows, radon tested in 2021 with results well below threshold, back gate directly into City of Calgary green space, and a full set of stairs off the deck to the spacious yard.
| COMMUNITY | Mount Pleasant |
| PROPERTY TYPE | Semi Detached (Half Duplex) |
| BUILDING TYPE | Duplex |
| STYLE | 2 Storey, Side by Side |
| YEAR BUILT | 1993 |
| SQUARE FOOTAGE | 1,570 |
| BEDROOMS | 2 |
| BATHROOMS | 2.00 |
| BASEMENT | Finished, Partial |
| AMENITIES | |
| APPLIANCES | Dishwasher, Dryer, Garage Control(s), Refrigerator, Stove(s), Washer, Window Coverings |
| COOLING | None |
| FIREPLACE | Gas, Insert, Living Room, Mantle, Marble |
| FLOORING | Carpet, Hardwood, Linoleum |
| HEATING | Fireplace(s), Forced Air, Natural Gas |
| LAUNDRY | In Bathroom, Main Level |
| LOT FEATURES | Back Yard, Backs on to Park/Green Space, Few Trees, Landscaped, Low Maintenance Landscape, Rectangular Lot, Yard Drainage |
| PARKING | Single Garage Attached |
| RESTRICTIONS | Airspace Restriction, None Known |
| ROOF | Asphalt Shingle |
| TITLE | Fee Simple |
| BROKER | CIR Realty |
| ROOMS | DIMENSIONS (m) | LEVEL |
|---|---|---|
| Game Room | 18`6" x 18`8" | Basement |
| Furnace/Utility Room | 8`0" x 6`3" | Basement |
| 2pc Bathroom | 5`5" x 5`4" | Main |
| Dining Room | 13`7" x 10`4" | Main |
| Foyer | 4`2" x 7`10" | Main |
| Kitchen | 13`5" x 12`4" | Main |
| Living Room | 13`6" x 18`0" | Main |
| 4pc Bathroom | 6`9" x 10`5" | Second |
| Bedroom | 13`5" x 10`5" | Second |
| Den | 7`3" x 10`10" | Second |
| Bedroom - Primary | 13`7" x 17`6" | Second |
| Walk-In Closet | 8`0" x 6`3" | Second |


