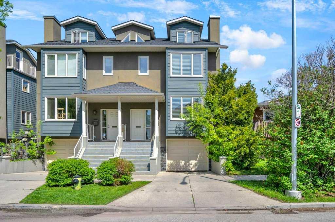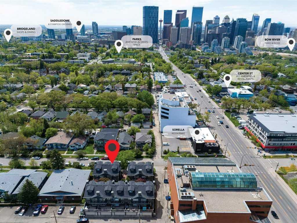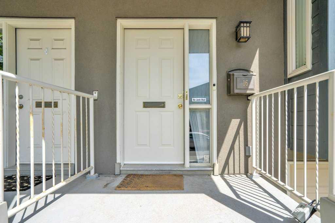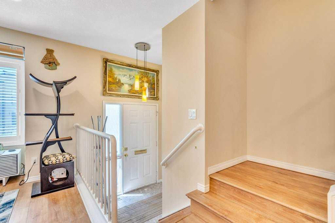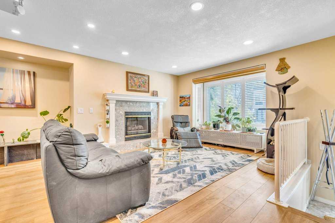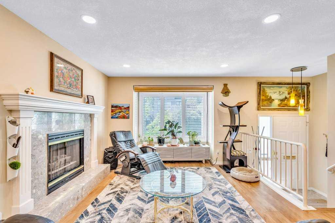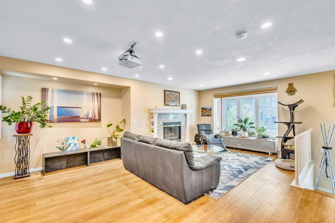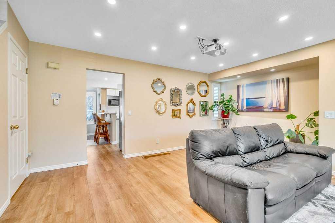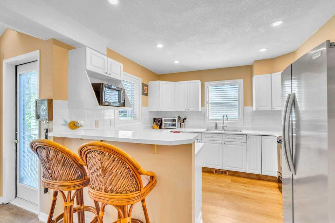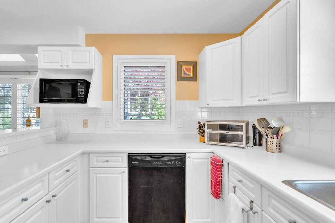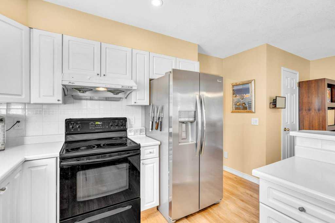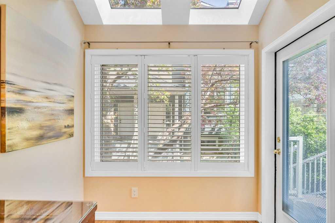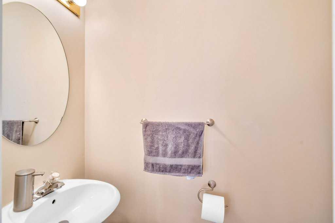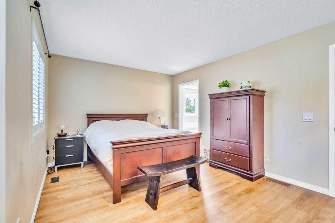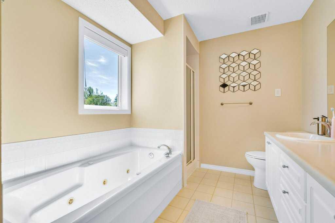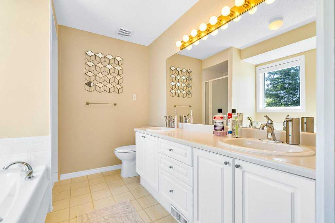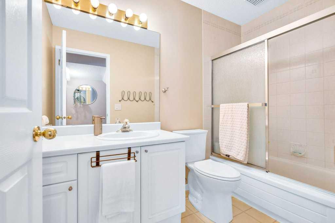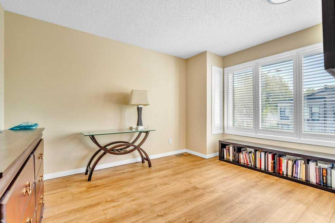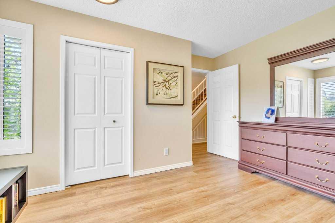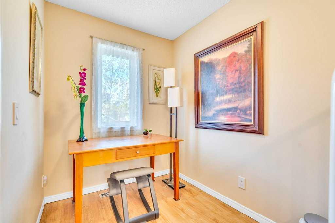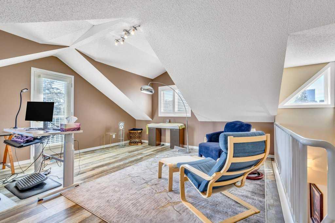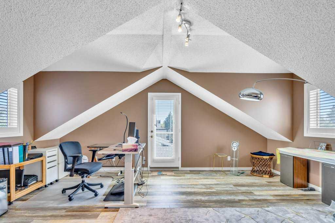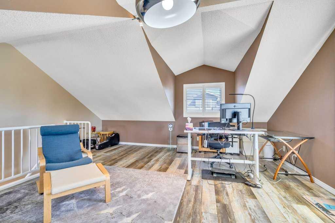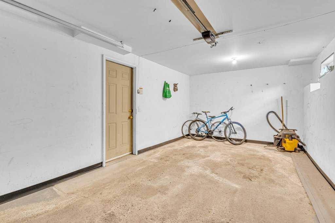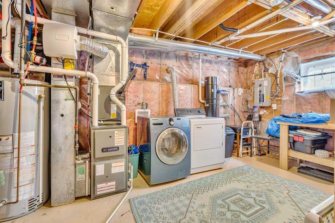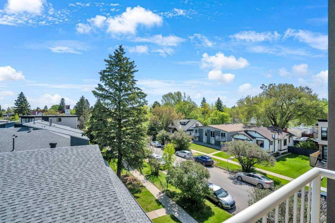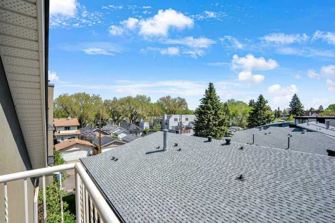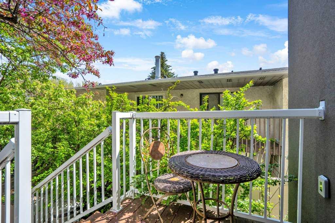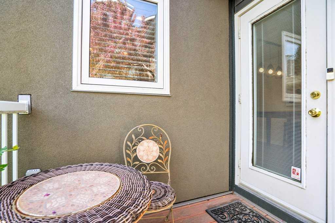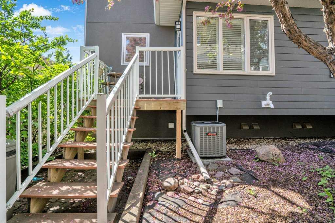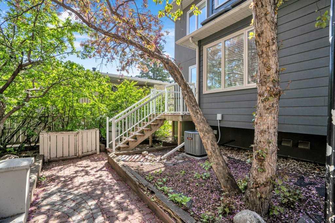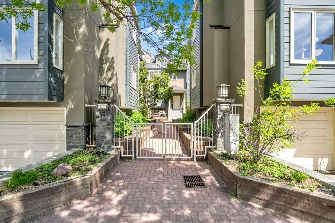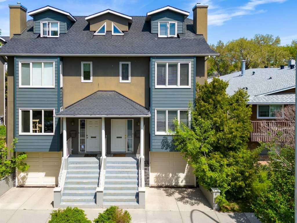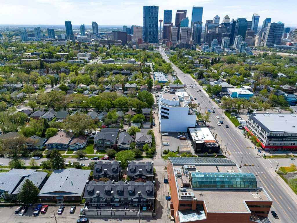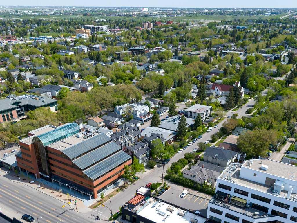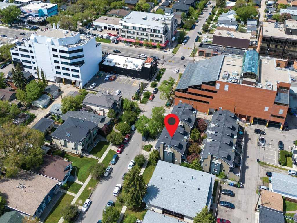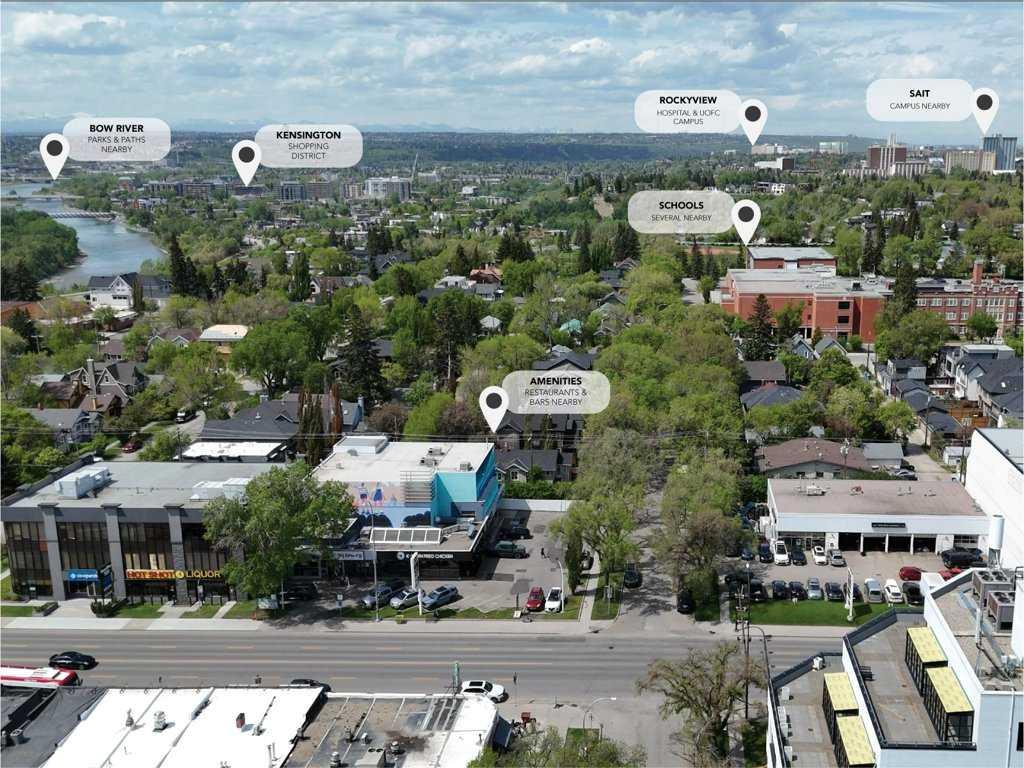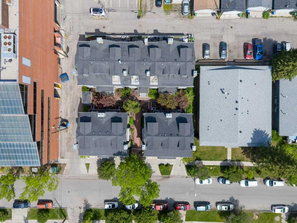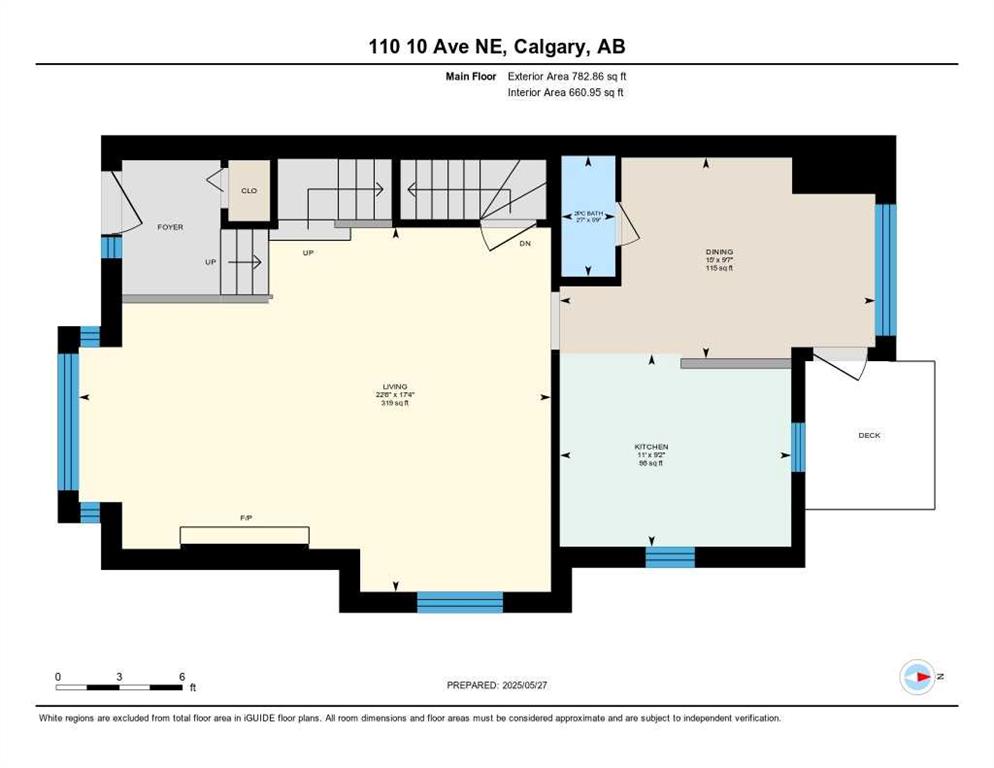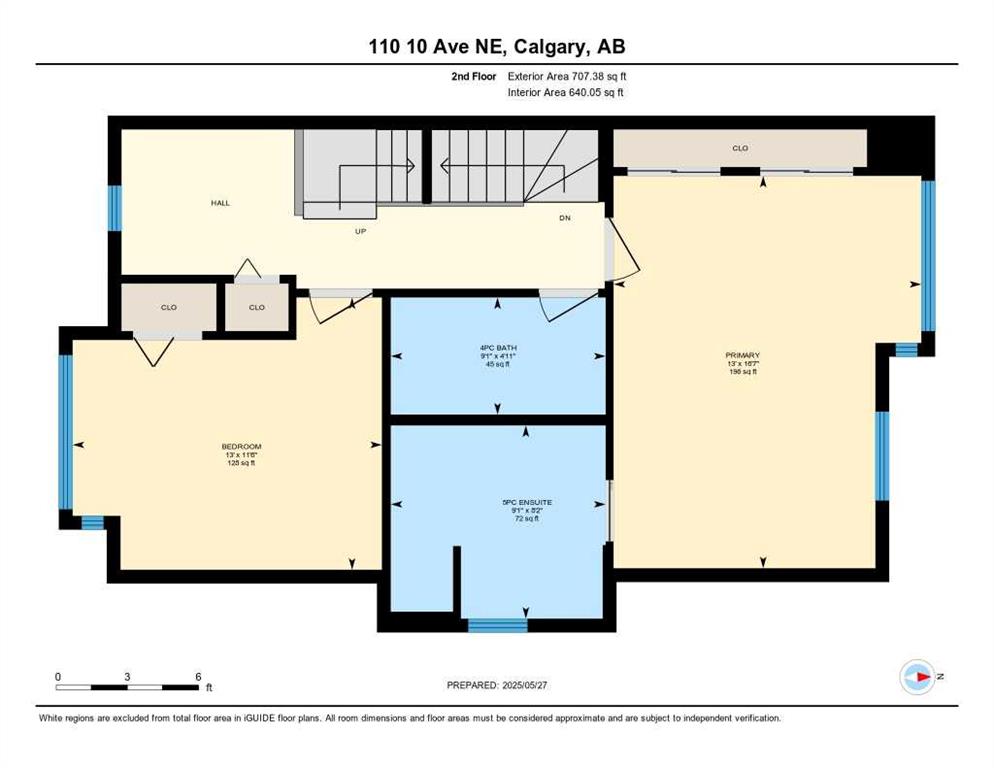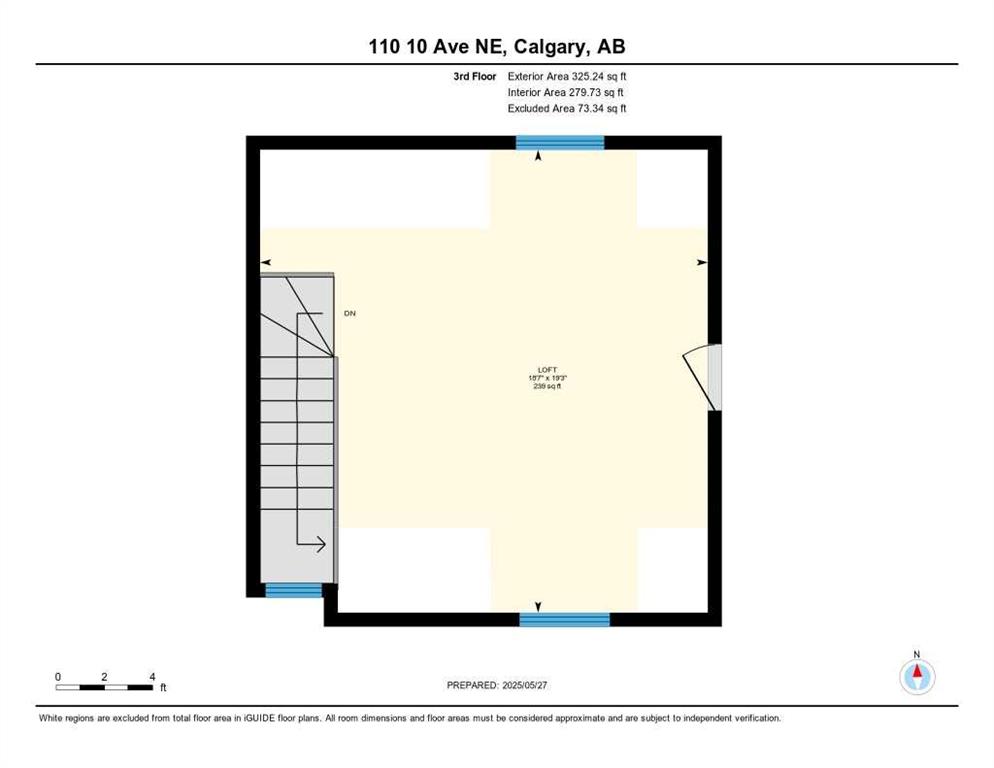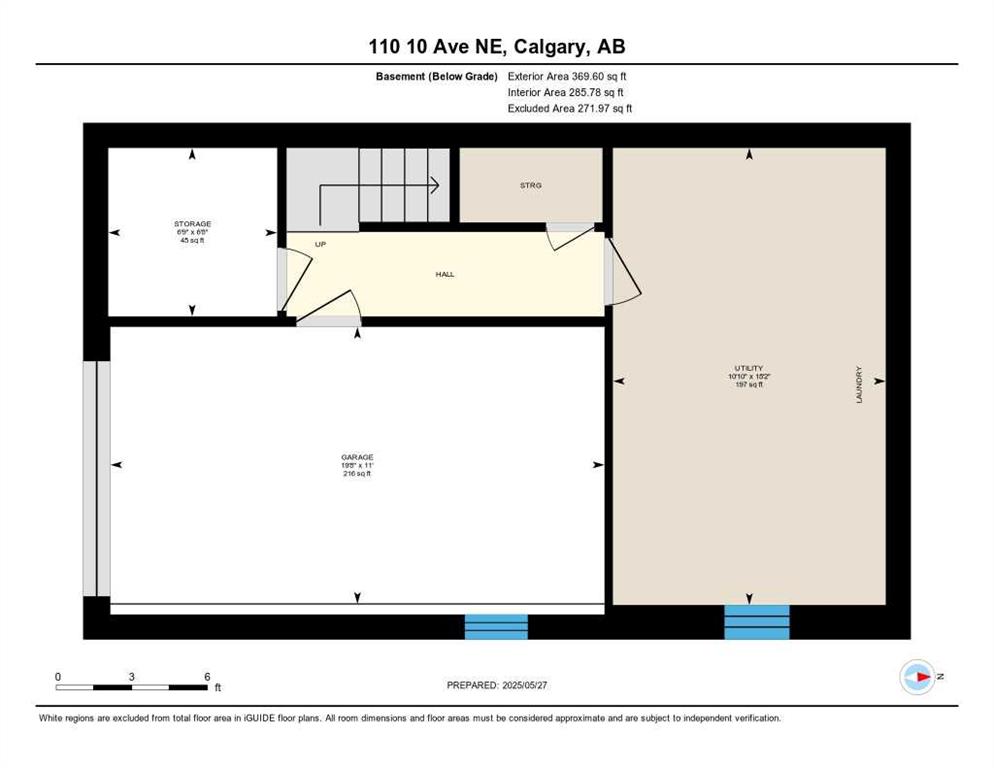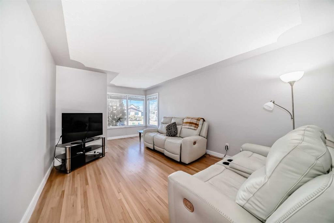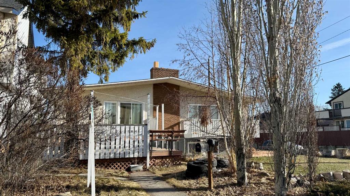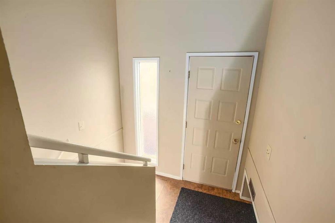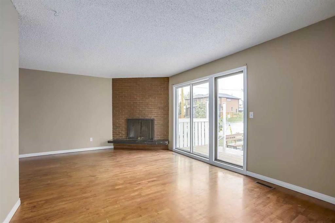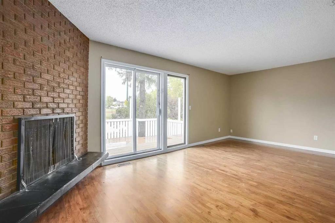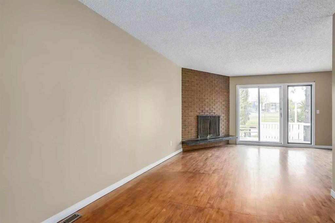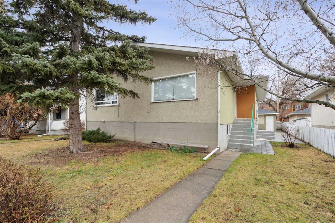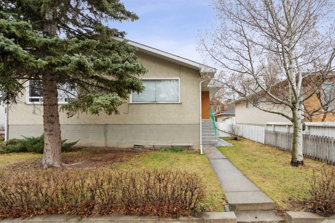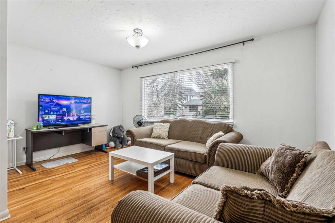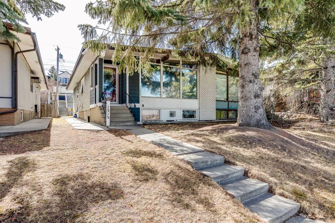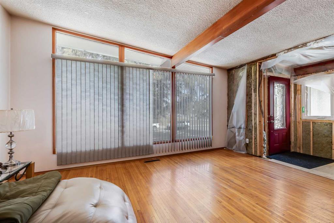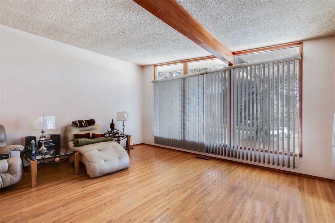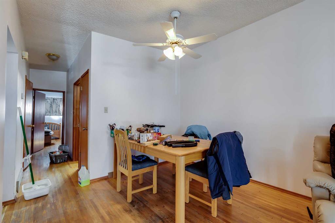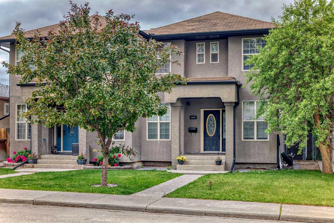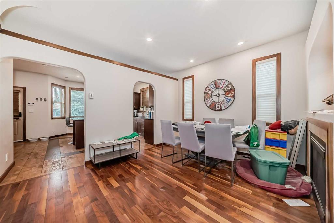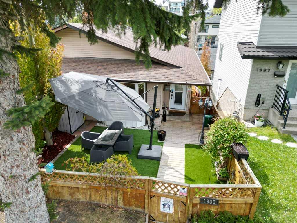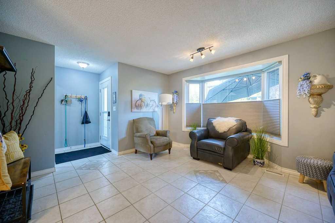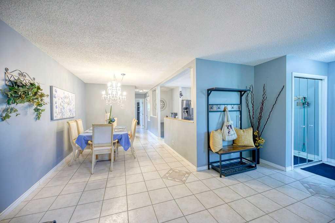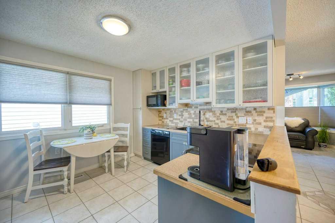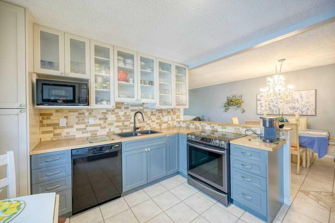16, 110 10 Avenue NE
Calgary T2E 0W7
MLS® Number: A2225314
$ 570,000
2
BEDROOMS
2 + 1
BATHROOMS
1,581
SQUARE FEET
1993
YEAR BUILT
Welcome to easy living in Crescent Heights! This home checks all the boxes for comfort, style, and convenience. You're just minutes from downtown—walk, bike, or simply enjoy the skyline views right from home. Prince’s Island Park, great schools, transit, and scenic pathways are all within walking distance. This is a stellar location—just a few steps from local shops and with super easy access from Centre Street. Whether you're commuting or heading out for dinner, everything you need is right at your fingertips. The home has major curb appeal with a stylish, energy-efficient exterior, complete with vinyl windows installed in 2018. Inside, you’ll find luxury vinyl plank flooring throughout, sleek LED lighting, and beautiful Hunter Douglas plantation-style shutters. It’s semi-detached but feels like a standalone home, with private front and back entrances—and yes, no snow shoveling thanks to maintenance-free living! The bright eat-in kitchen features skylights that pour in natural light, and the open-concept dining and living area is anchored by a cozy natural gas fireplace. You’ve got central air conditioning for summer comfort, and the Poly-B plumbing has already been replaced, so that’s one less thing to worry about. The bedrooms are generously sized, and the primary suite boasts a luxurious 5-piece ensuite. Upstairs, the third-level loft is an awesome flex space with a Juliet balcony and stunning city views—ideal for a home office, gym, or chill-out lounge. Tons of storage, a utility/laundry room, and an attached garage that fits a full-size vehicle round out the perks. It’s all here—style, comfort, and a prime location. Come see for yourself!
| COMMUNITY | Crescent Heights |
| PROPERTY TYPE | Semi Detached (Half Duplex) |
| BUILDING TYPE | Duplex |
| STYLE | 3 Storey, Side by Side |
| YEAR BUILT | 1993 |
| SQUARE FOOTAGE | 1,581 |
| BEDROOMS | 2 |
| BATHROOMS | 3.00 |
| BASEMENT | Partial, Partially Finished |
| AMENITIES | |
| APPLIANCES | Dishwasher, Dryer, Electric Stove, Refrigerator, Washer, Window Coverings |
| COOLING | Central Air |
| FIREPLACE | Gas |
| FLOORING | Vinyl |
| HEATING | Forced Air |
| LAUNDRY | In Basement |
| LOT FEATURES | Fruit Trees/Shrub(s), Other |
| PARKING | Single Garage Attached |
| RESTRICTIONS | Pet Restrictions or Board approval Required |
| ROOF | Asphalt Shingle |
| TITLE | Fee Simple |
| BROKER | RE/MAX Complete Realty |
| ROOMS | DIMENSIONS (m) | LEVEL |
|---|---|---|
| Storage | 6`9" x 6`8" | Basement |
| Laundry | 18`2" x 10`10" | Basement |
| 2pc Bathroom | 5`9" x 2`7" | Main |
| Dining Room | 16`0" x 9`7" | Main |
| Kitchen | 11`0" x 9`2" | Main |
| Living Room | 22`6" x 17`4" | Main |
| 4pc Bathroom | 9`1" x 4`11" | Second |
| 5pc Ensuite bath | 9`1" x 8`2" | Second |
| Bedroom | 13`0" x 11`6" | Second |
| Bedroom - Primary | 16`7" x 13`0" | Second |
| Loft | 19`3" x 18`7" | Third |

