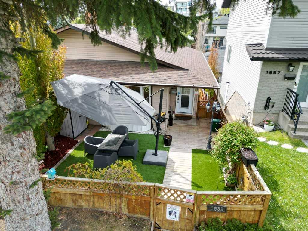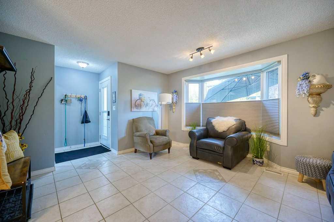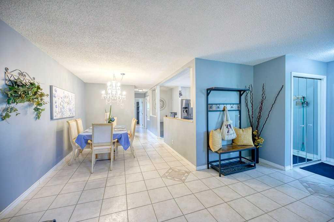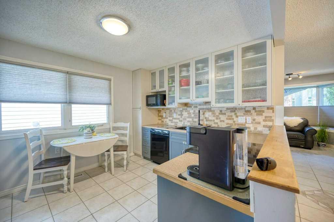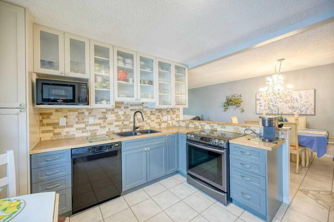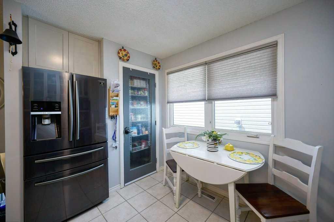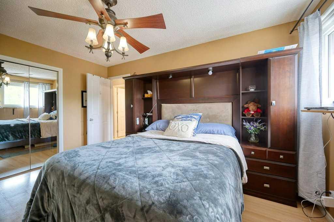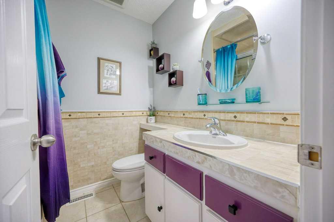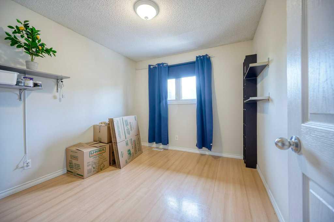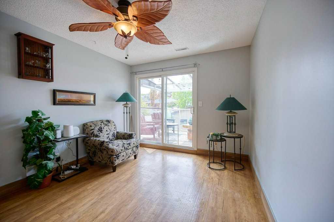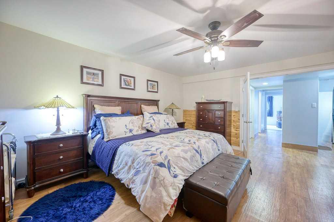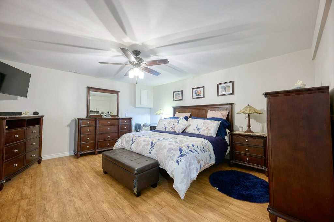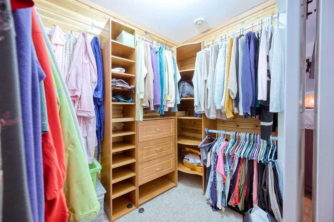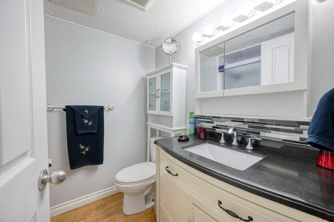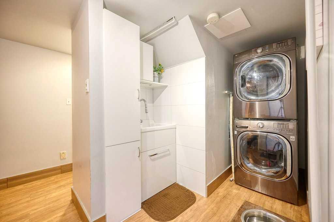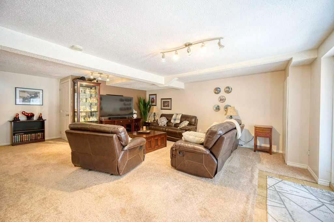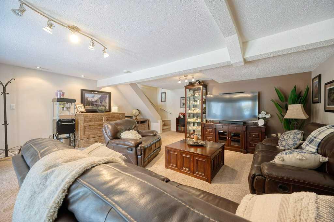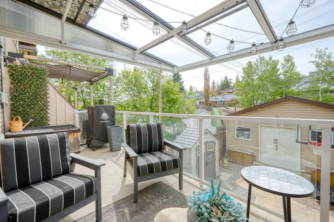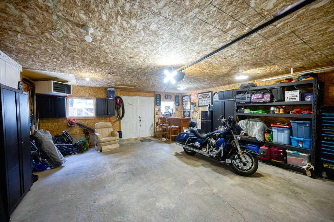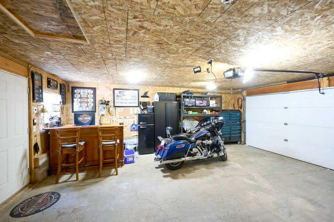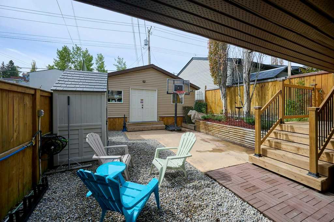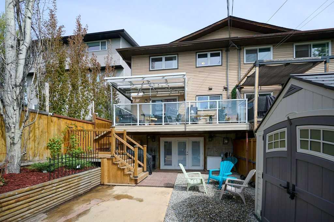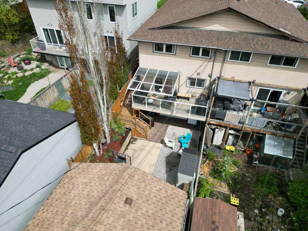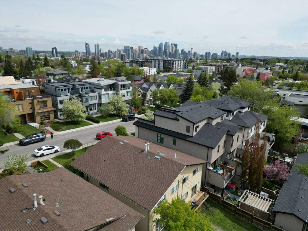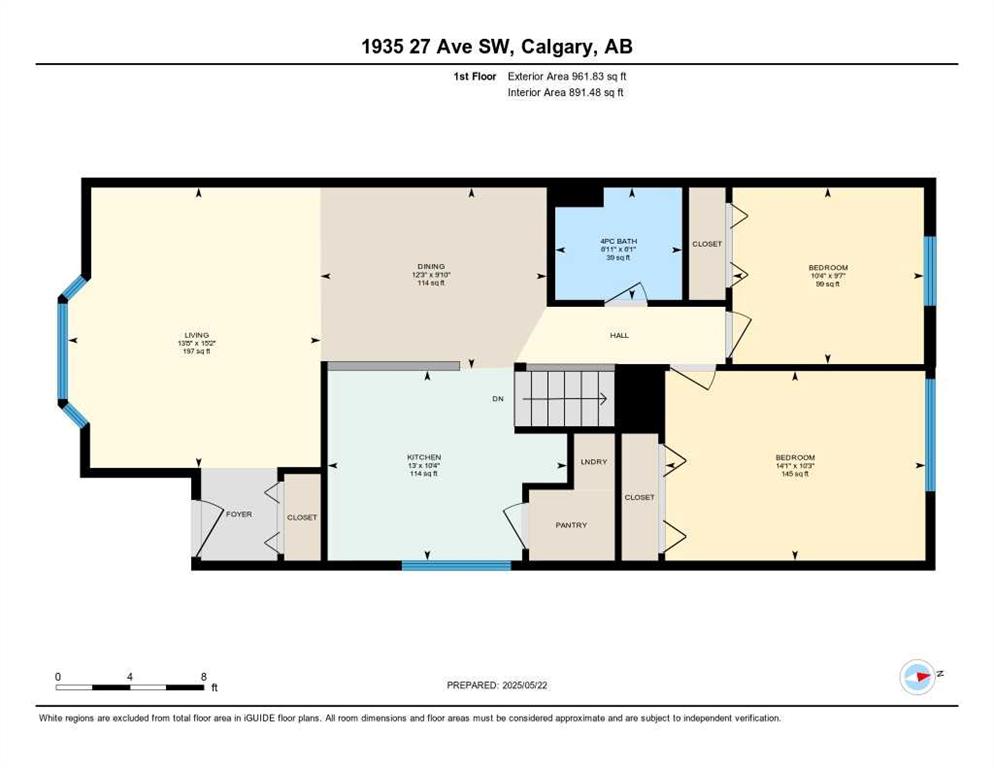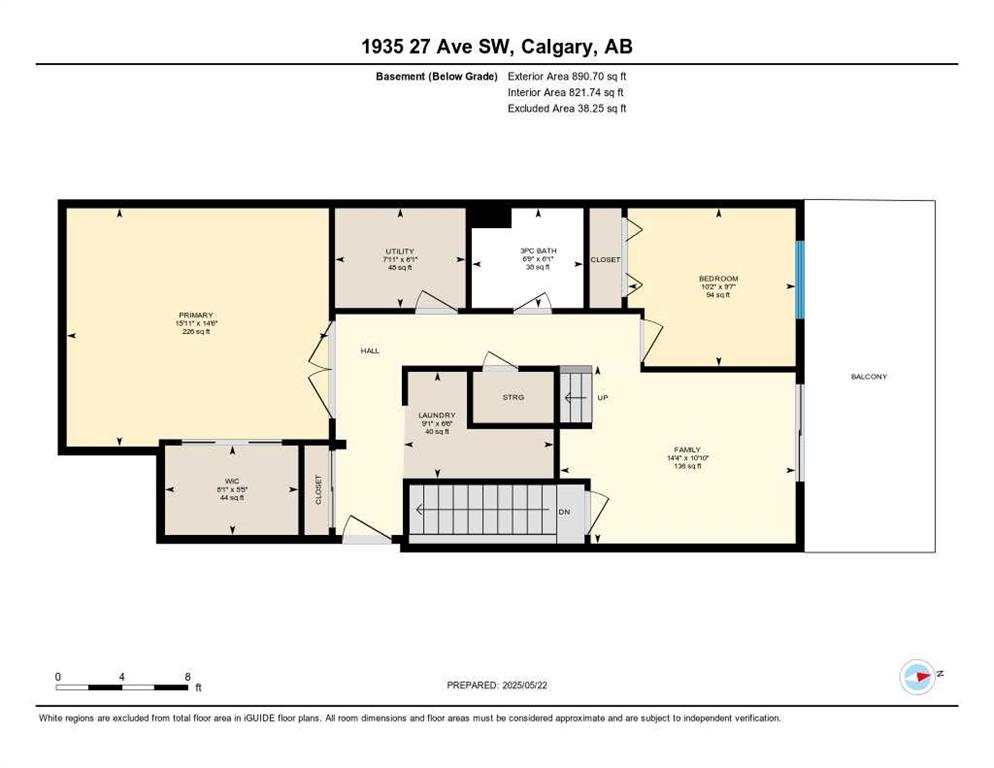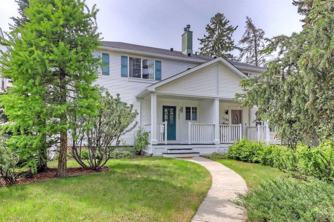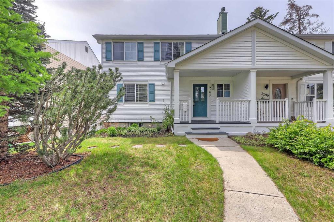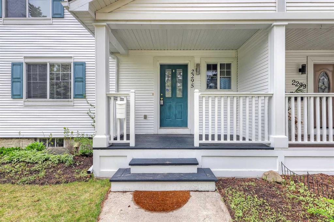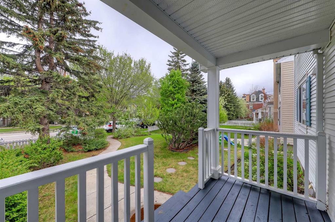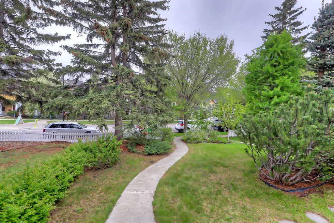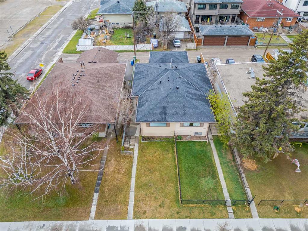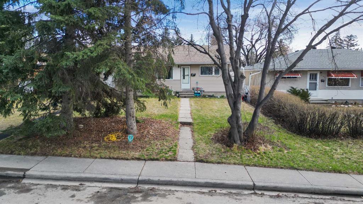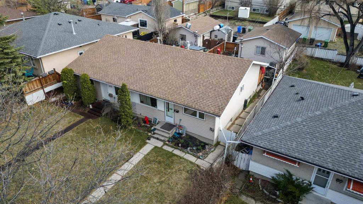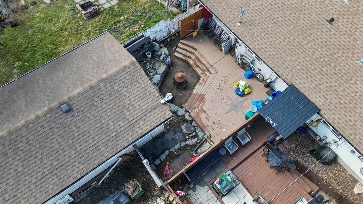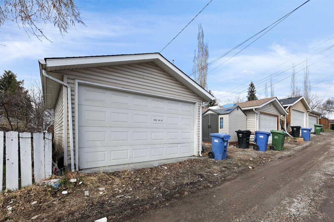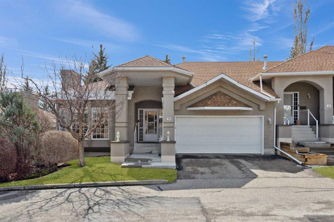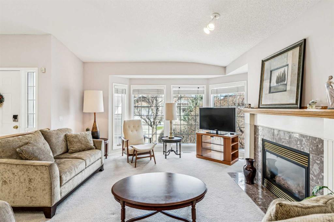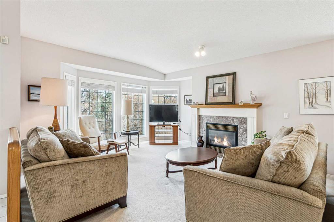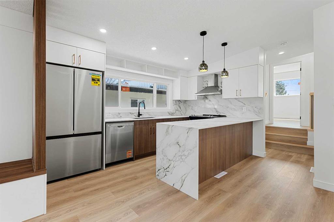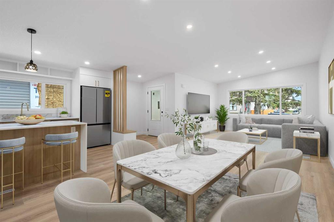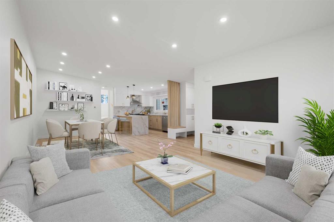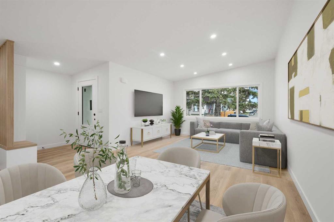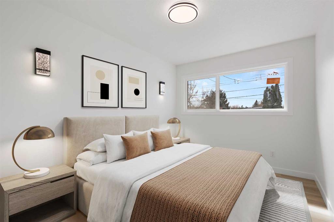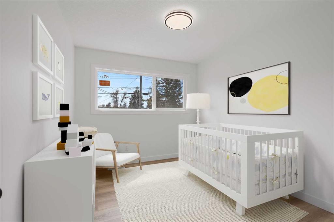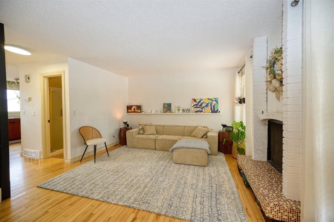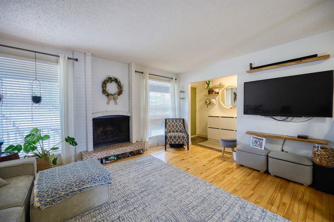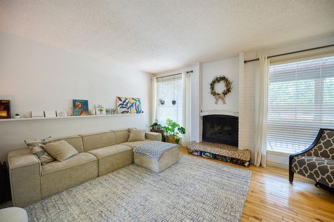1935 27 Avenue SW
Calgary T2T 1H4
MLS® Number: A2224137
$ 649,900
4
BEDROOMS
2 + 0
BATHROOMS
962
SQUARE FEET
1976
YEAR BUILT
OPEN HOUSE SATURDAY MAY 24TH 3:00 PM TO 5:00 PM. Modern 3-Level Walkout in Prime Location – Walk to Marda Loop! Welcome to this stylish and functional 4-bedroom semi-detached home offering multi-level living in one of Calgary’s most sought-after communities. This Bungalow features two professionally developed lower levels for a total of 2343 sqft. With a smart layout designed for both privacy and versatility, this 3-level walkout is perfect for families, multigenerational living, or anyone seeking space and comfort with urban convenience. Inside, you’ll find rich basaltic grey walls complemented by two-tone kitchen cabinets in warm zen tones, sleek modern black appliances, and top-down bottom-up blinds throughout—offering both light control and privacy. The home features a 3-piece and a 4-piece bathroom, warm ambient lighting, and thoughtfully designed zones across all levels. The walk out family is warm and cozy with a self standing fireplace/stove that comes with a remote control. Step outside and enjoy the south-facing backyard, rear patio, and upper balcony—perfect for relaxing or entertaining. Safety and peace of mind are standard, with plenty of LED security lighting on this quiet, family-friendly street. The insulated and heated garage is a true standout—fully finished as a man cave with a built-in bar, offering a perfect retreat or entertaining space year-round. Location is unbeatable: stroll to Marda Loop’s shops, cafes, and restaurants, with quick access to major traffic arteries. You’re also close to famous River Park – Dog off lease rec site, Lakeview Golf Course, and Earl Grey Golf Course. The community center offers frequent events and an outdoor pool, and the area is pet-friendly with welcoming warm neighbors on both sides. Whether you're looking for your next family home or a smart investment in a vibrant neighborhood, this property is a rare find. COME VIEW IT TODAY.
| COMMUNITY | South Calgary |
| PROPERTY TYPE | Semi Detached (Half Duplex) |
| BUILDING TYPE | Duplex |
| STYLE | Up/Down, Bungalow |
| YEAR BUILT | 1976 |
| SQUARE FOOTAGE | 962 |
| BEDROOMS | 4 |
| BATHROOMS | 2.00 |
| BASEMENT | Separate/Exterior Entry, Full, Walk-Out To Grade |
| AMENITIES | |
| APPLIANCES | Dishwasher, Dryer, Electric Cooktop, Electric Stove, Freezer, Garage Control(s), Microwave, Refrigerator, Washer, Window Coverings |
| COOLING | Central Air |
| FIREPLACE | Free Standing, Gas, Metal |
| FLOORING | Carpet, Ceramic Tile, Laminate |
| HEATING | Central, Mid Efficiency, Fireplace(s), Forced Air, Natural Gas, Pellet Stove, See Remarks |
| LAUNDRY | Laundry Room, Lower Level, See Remarks, Washer Hookup |
| LOT FEATURES | Back Lane, Back Yard, City Lot, Dog Run Fenced In, Front Yard, Interior Lot, Landscaped, Rectangular Lot, Sloped Down, Street Lighting, Zero Lot Line |
| PARKING | Double Garage Detached, Garage Door Opener, Garage Faces Rear, Heated Garage, Insulated, Oversized, Rear Drive, Side By Side, Workshop in Garage |
| RESTRICTIONS | None Known |
| ROOF | Asphalt Shingle |
| TITLE | Fee Simple |
| BROKER | RE/MAX Realty Professionals |
| ROOMS | DIMENSIONS (m) | LEVEL |
|---|---|---|
| 3pc Bathroom | 6`9" x 6`1" | Lower |
| Bedroom | 10`2" x 11`7" | Lower |
| Office | 14`4" x 10`10" | Lower |
| Laundry | 9`1" x 6`6" | Lower |
| Furnace/Utility Room | 8`0" x 6`1" | Lower |
| Game Room | 23`3" x 19`3" | Lower |
| Storage | 11`0" x 4`0" | Lower |
| Walk-In Closet | 8`0" x 5`6" | Main |
| Bedroom - Primary | 16`0" x 14`6" | Main |
| 4pc Bathroom | 7`0" x 6`1" | Main |
| Bedroom | 14`1" x 12`3" | Main |
| Bedroom | 12`4" x 9`7" | Main |
| Dining Room | 12`3" x 9`10" | Main |
| Kitchen With Eating Area | 13`0" x 10`4" | Main |
| Living Room | 15`2" x 13`8" | Main |

