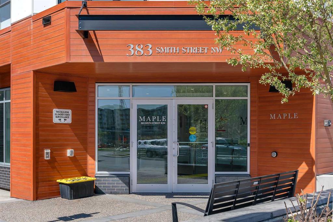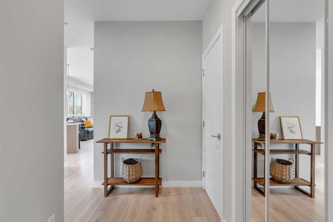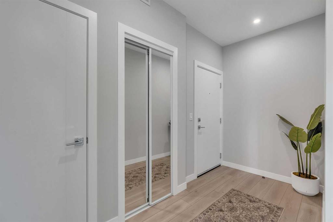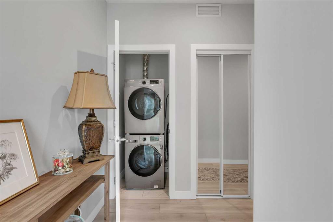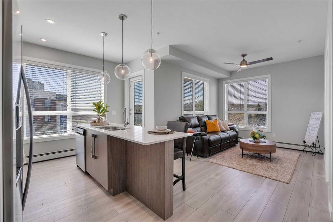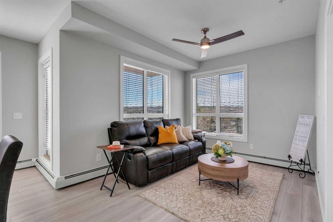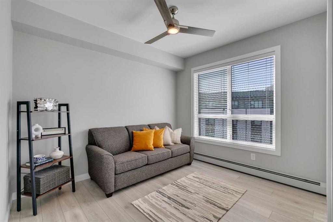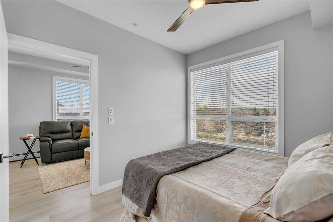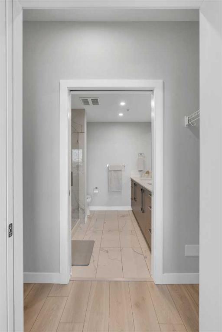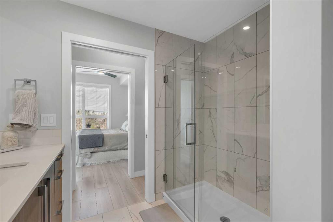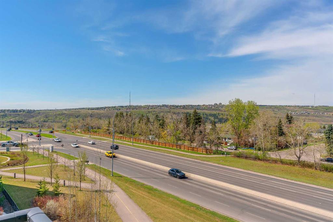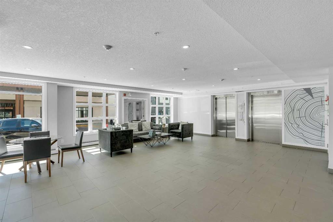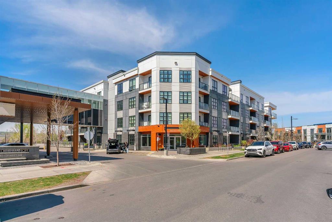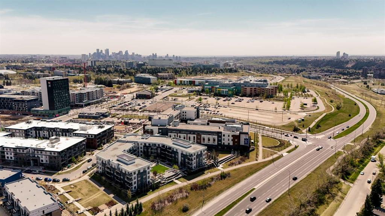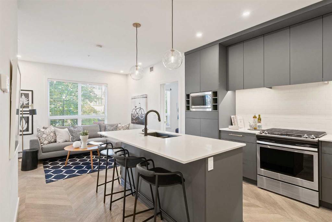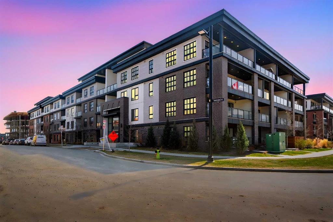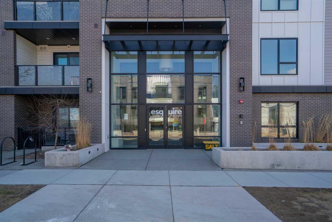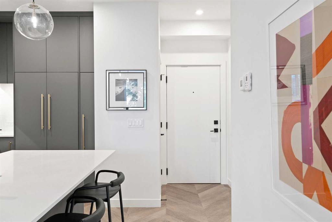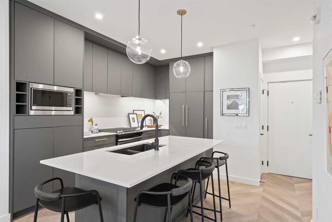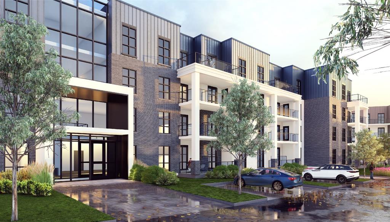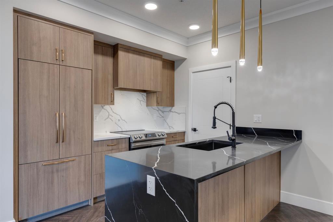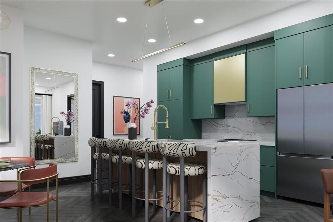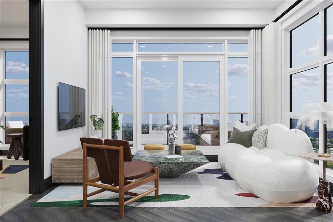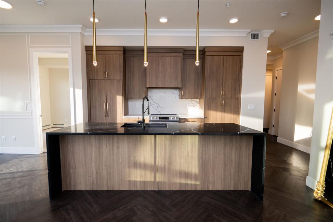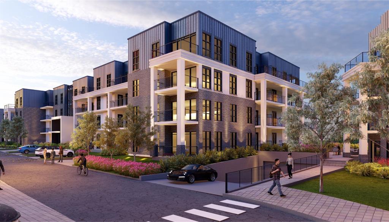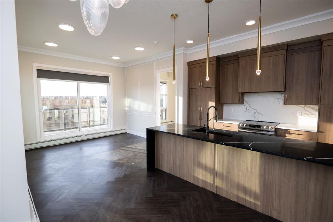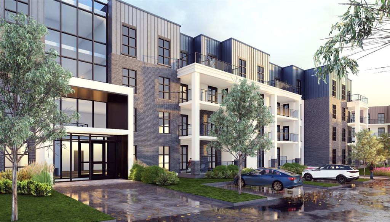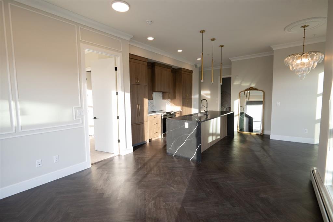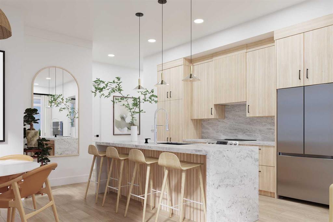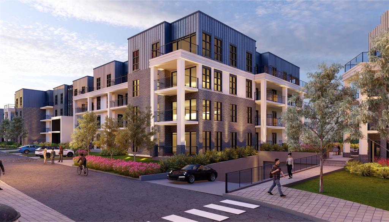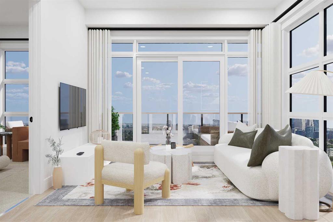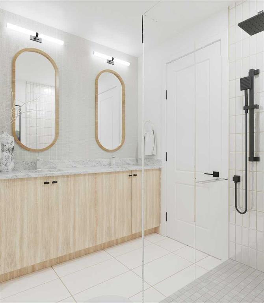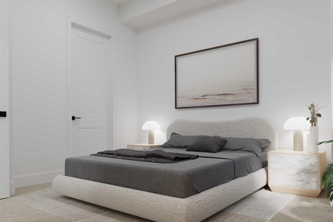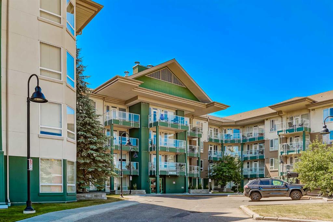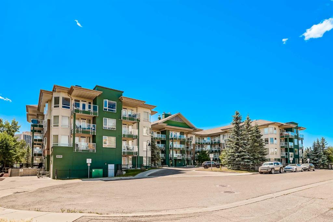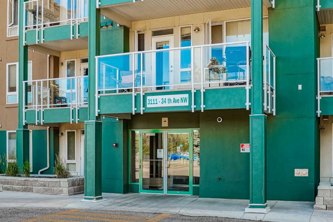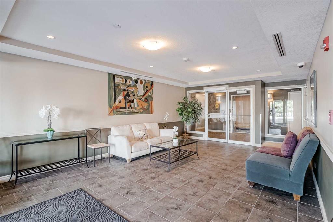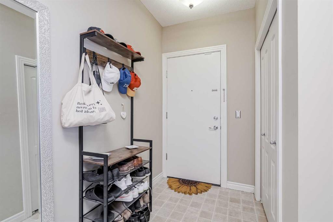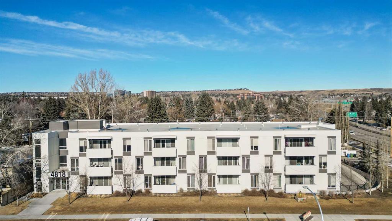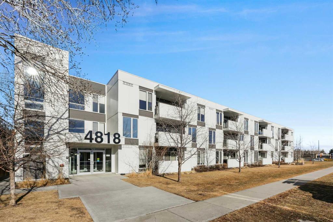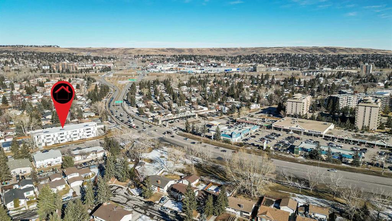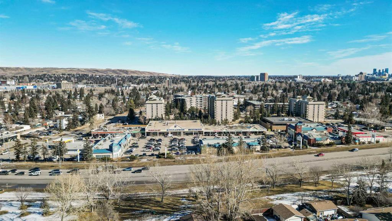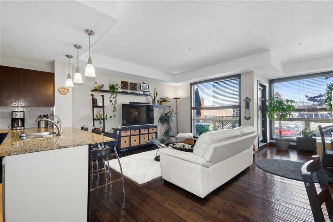425, 383 smith Street NW
Calgary T3B 6J9
MLS® Number: A2220233
$ 559,900
2
BEDROOMS
2 + 0
BATHROOMS
817
SQUARE FEET
2020
YEAR BUILT
Experience life at the top in this never-lived-in, well built with triple pain windows top-floor southwest corner condo at The Maple in University District, offering breathtaking, unobstructed views that truly can't be beat. This stunning two-bedroom, two-bathroom home is perfectly designed for active, independent living in a vibrant 55+ community where pets are welcome. Built by Truman, known for their custom-quality finishes, every detail here reflects thoughtful craftsmanship — from soaring 9-foot ceilings and beautiful vinyl plank flooring to quartz countertops, floor-to-ceiling cabinetry, and an energy-efficient stainless steel appliance package. The open-concept floor plan fills with natural light, creating a bright and welcoming atmosphere. Step onto your sunny patio and soak in spectacular courtyard and southwest-facing views. Inside, the primary bedroom offers a walk-in closet and luxurious four-piece ensuite, while the second true bedroom sits next to a modern three-piece bath. Designed for aging in place, this home features wider doorways, barrier-free bathrooms, a built-in sprinkler system, smoke and heat detectors, and smart in-suite technology. Living at The Maple means much more than just a beautiful home — it's a lifestyle. Residents enjoy underground titled parking, storage locker, visitor parking, bike storage, and recycling facilities, along with exclusive access to amenities in the adjoining Brenda Strafford Centre, including a fitness centre, hair salon, bistro, and vibrant social activities. Plus, owners have the unique benefit of fast-tracking to Brenda Strafford's senior living facility should future needs arise. Nestled in the heart of the amenity-rich University District, you're steps from North Pond, a natural amphitheater, and an exciting mix of shops and services — grocery stores, wine shops, banks, gyms, theatres, and more. Market Mall is just minutes away, while the University of Calgary, Foothills Medical Centre, and Alberta Children's Hospital are right nearby. University District is designed to be fully walkable and bike-friendly, blending residential, retail, dining, and stunning parks into one inspiring community. Spend weekends enjoying Central Commons Park, where you'll find public BBQs, splash pads for the grandkids, lawn games, fitness challenges, and year-round events. This isn't just a condo — it's the next chapter you've been waiting for.
| COMMUNITY | University District |
| PROPERTY TYPE | Apartment |
| BUILDING TYPE | Low Rise (2-4 stories) |
| STYLE | Single Level Unit |
| YEAR BUILT | 2020 |
| SQUARE FOOTAGE | 817 |
| BEDROOMS | 2 |
| BATHROOMS | 2.00 |
| BASEMENT | |
| AMENITIES | |
| APPLIANCES | Dishwasher, Gas Range, Microwave Hood Fan, Refrigerator, Washer/Dryer Stacked |
| COOLING | None |
| FIREPLACE | N/A |
| FLOORING | Vinyl Plank |
| HEATING | Baseboard |
| LAUNDRY | In Unit |
| LOT FEATURES | |
| PARKING | Underground |
| RESTRICTIONS | Adult Living |
| ROOF | |
| TITLE | Leasehold |
| BROKER | Real Broker |
| ROOMS | DIMENSIONS (m) | LEVEL |
|---|---|---|
| Bedroom | 11`3" x 12`3" | Main |
| Bedroom - Primary | 9`7" x 10`11" | Main |
| Kitchen | 16`2" x 10`6" | Main |
| Living Room | 10`1" x 11`6" | Main |
| 4pc Ensuite bath | Main | |
| 4pc Bathroom | Main |

