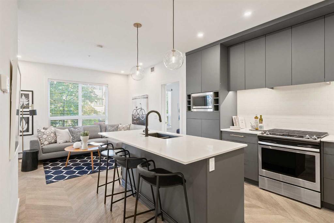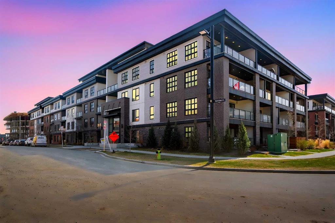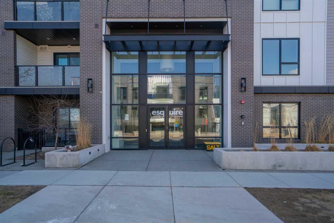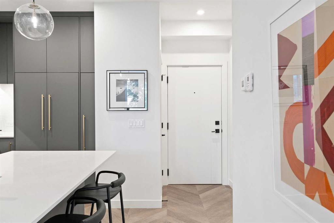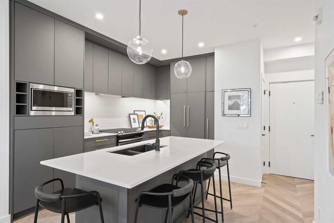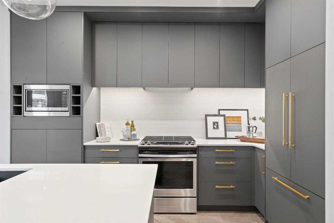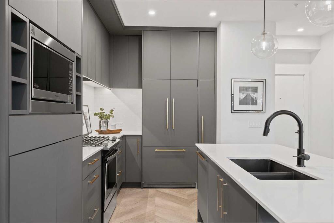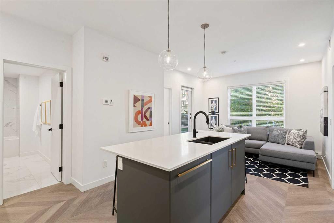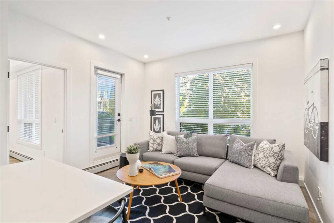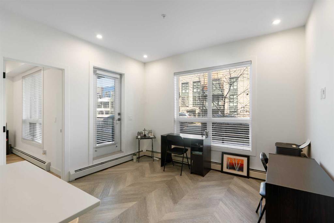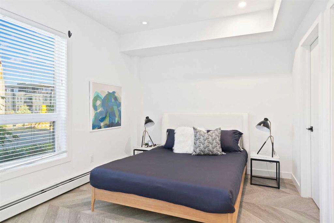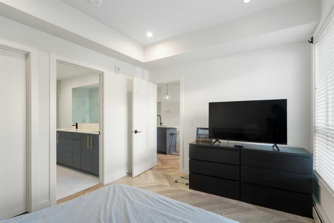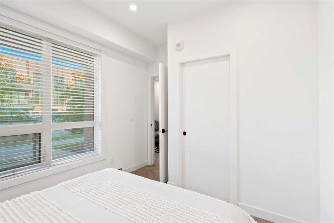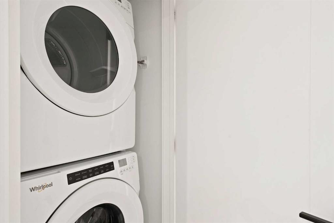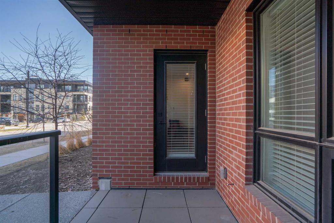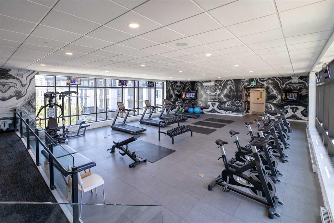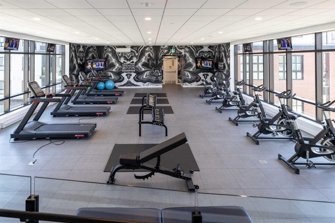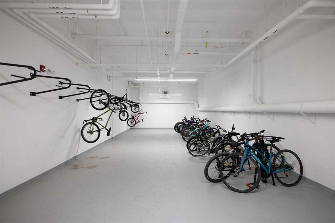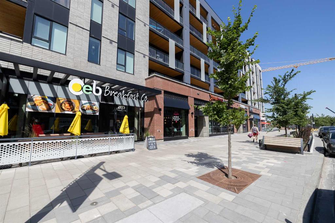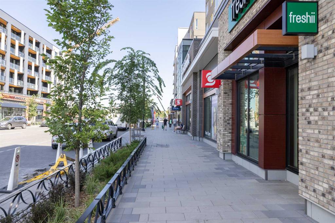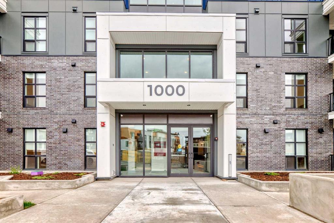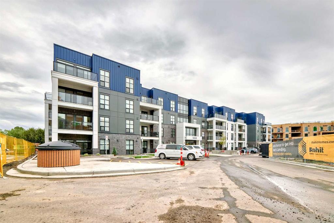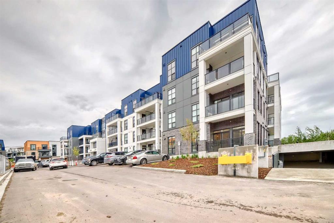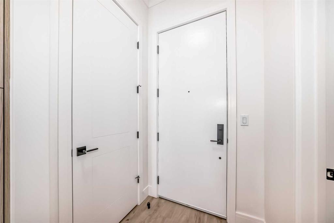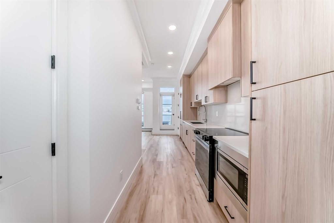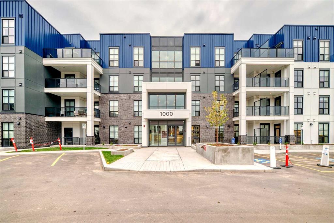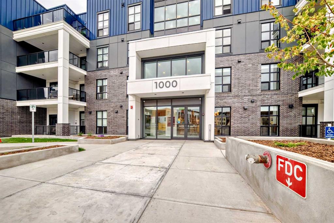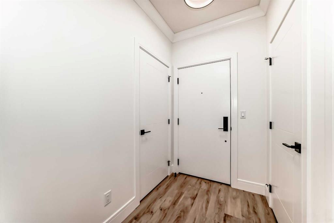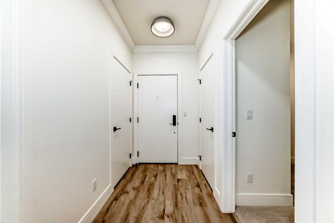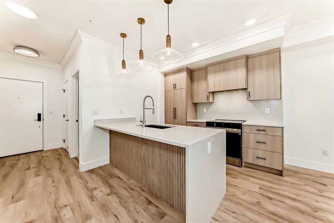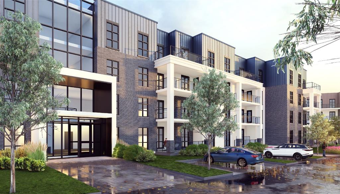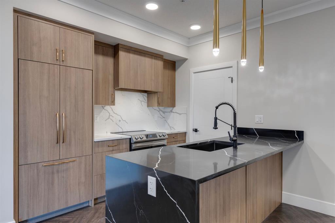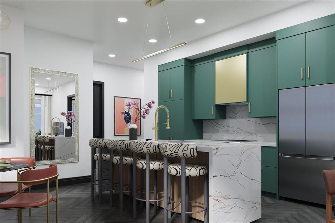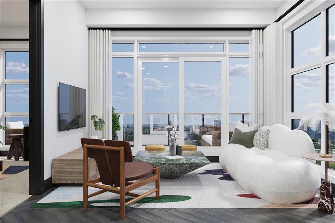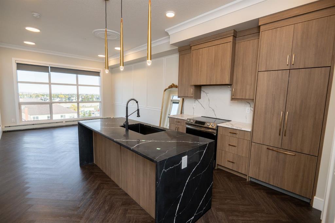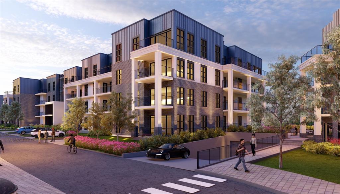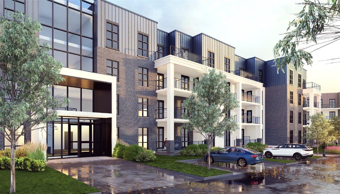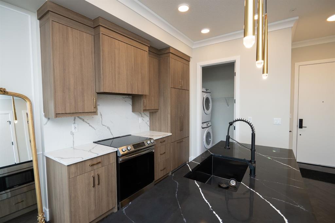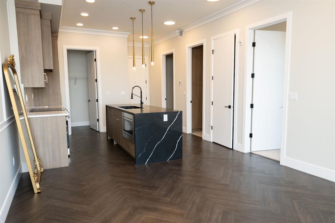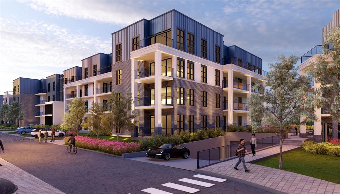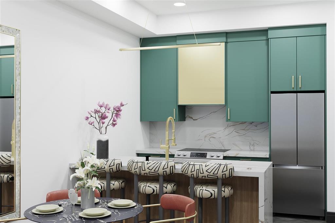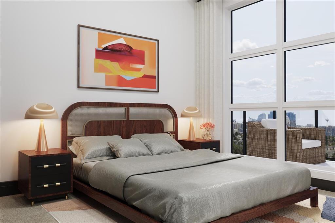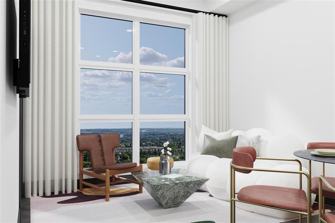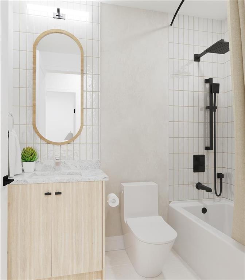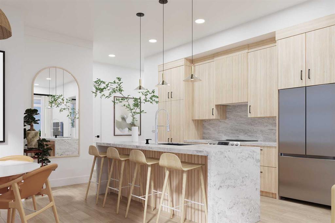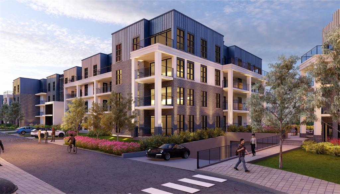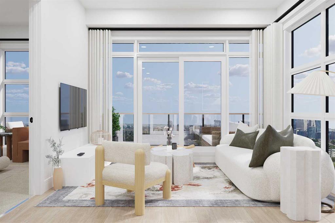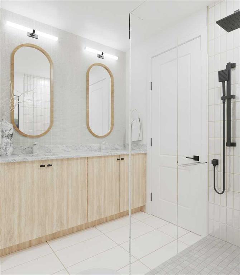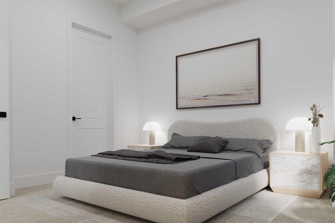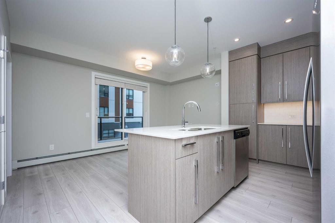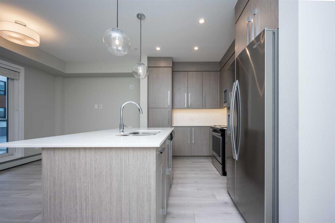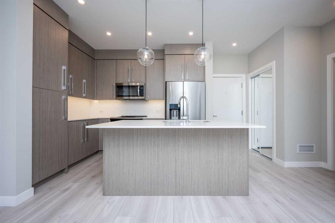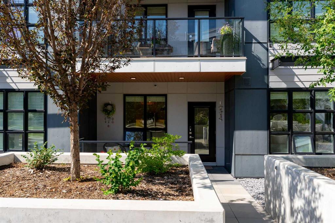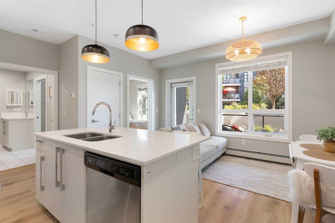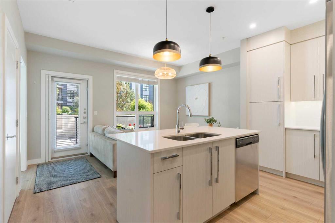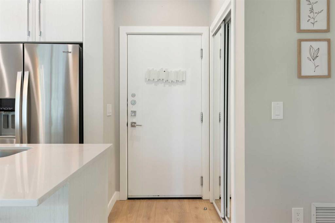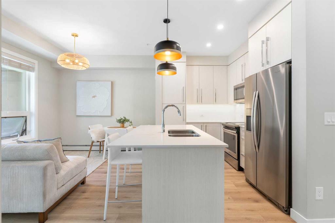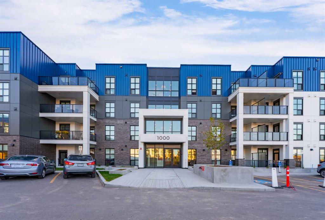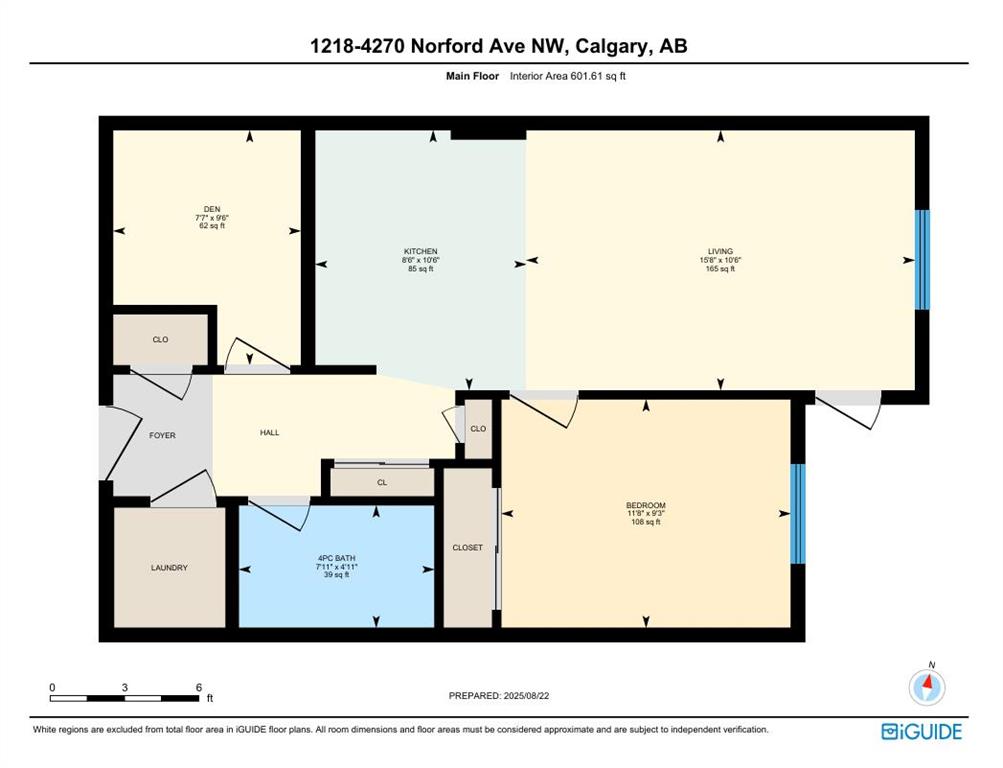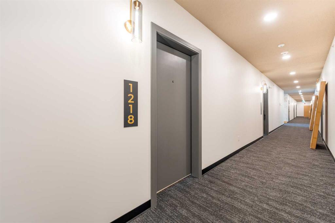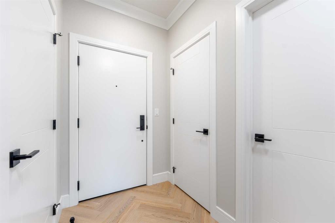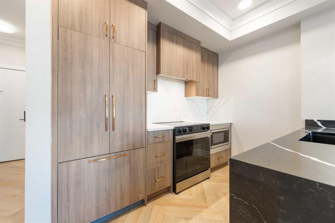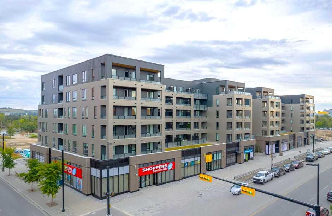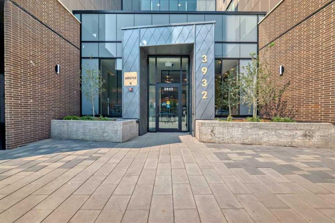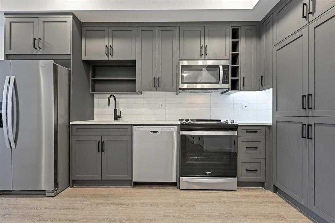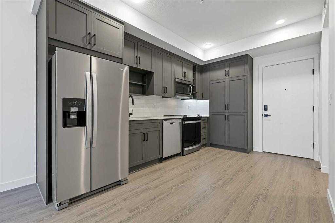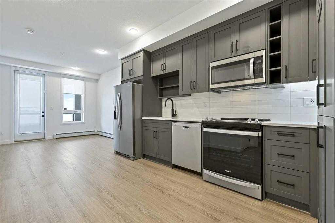111, 4275 Norford Avenue NW
Calgary T3B 6M2
MLS® Number: A2213555
$ 449,900
2
BEDROOMS
2 + 0
BATHROOMS
741
SQUARE FEET
2021
YEAR BUILT
Welcome to this stunning two-bedroom, two-bathroom condominium in Calgary’s vibrant and master-planned University District—where modern design meets unparalleled convenience. Thoughtfully designed for professionals, couples, or savvy investors, this immaculate street-access home offers 741 square feet of exceptional living space, bathed in natural light from expansive energy efficient windows with custom fitted blinds and sliding patio doors that lead to a large, private covered patio, perfect for morning coffee, year round grilling with a built-in gas hookup, or entertaining guests. Inside, sophistication abounds with 9 foot ceilings, luxury vinyl plank flooring laid in an elegant herringbone pattern, and a contemporary neutral palette throughout. The open concept layout flows seamlessly from the bright and airy living space with a chef inspired kitchen, where sleek quartz countertops, full height soft close cabinetry with stylish polished brass handles, integrated stainless steel appliances including a gas range and panelled refrigerator, dishwasher and built-in microwave a generous island with two sided eating bar and pendant lighting creating the perfect balance of style and function. The primary suite is a true retreat, featuring a custom walk-in closet and a luxurious ensuite bathroom with double vanities, quartz counters, and a frameless glass enclosed tiled shower. The second bedroom is equally well appointed, offering flexibility for a guest room or a stylish home office with access to a spacious walk-in closet and a nearby full bathroom. In suite laundry with energy-efficient full sized stacking washer and dryer is discreetly tucked away for convenience. This professionally curated residence is located in the heart of the University District, steps from an eclectic mix of boutique retailers, restaurants, cafés, and essential services. Enjoy easy access to Save-On-Foods, Monogram Coffee, OEB Breakfast Co., OrangeTheory, Market Wines, Staples, Village Ice Cream, Cineplex VIP Theatre and more, all within walking distance. Outdoor enthusiasts will love the nearby Bow River pathways, off-leash dog park, and beautifully landscaped green spaces. Residents of the Esquire also enjoy exclusive access to premium amenities including a state-of-the-art third-floor fitness center, pet spa, bike repair room, hobby workshop, three secure bicycle storage areas, and front desk security for added peace of mind. Included with this unit is a titled parking stall in the heated parkade. With its unbeatable location just minutes from the University of Calgary, Alberta Children’s Hospital, Foothills Medical Centre, Market Mall, and only a short drive or transit ride to downtown Calgary, this home represents exceptional value for those seeking refined urban living in one of the city's most connected communities. If you’re looking for contemporary design, professional appeal, and everyday convenience - welcome home.
| COMMUNITY | University District |
| PROPERTY TYPE | Apartment |
| BUILDING TYPE | Low Rise (2-4 stories) |
| STYLE | Single Level Unit |
| YEAR BUILT | 2021 |
| SQUARE FOOTAGE | 741 |
| BEDROOMS | 2 |
| BATHROOMS | 2.00 |
| BASEMENT | |
| AMENITIES | |
| APPLIANCES | Dishwasher, Gas Stove, Microwave, Range Hood, Refrigerator, Washer/Dryer, Window Coverings |
| COOLING | None |
| FIREPLACE | N/A |
| FLOORING | Tile, Vinyl Plank |
| HEATING | Baseboard |
| LAUNDRY | In Unit |
| LOT FEATURES | |
| PARKING | Titled, Underground |
| RESTRICTIONS | Pet Restrictions or Board approval Required |
| ROOF | |
| TITLE | Leasehold |
| BROKER | Royal LePage Benchmark |
| ROOMS | DIMENSIONS (m) | LEVEL |
|---|---|---|
| Living Room | 10`0" x 11`10" | Main |
| Kitchen | 13`2" x 12`2" | Main |
| Bedroom - Primary | 10`1" x 12`8" | Main |
| Bedroom | 9`3" x 12`4" | Main |
| 4pc Ensuite bath | Main | |
| 4pc Bathroom | Main |

