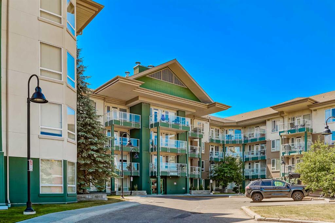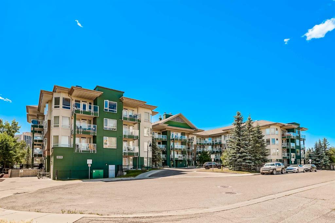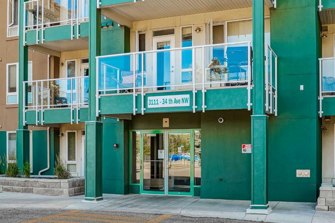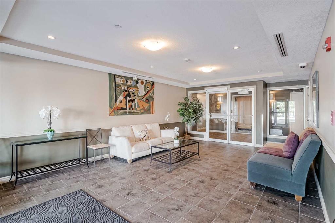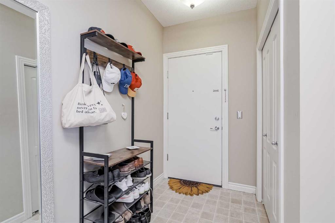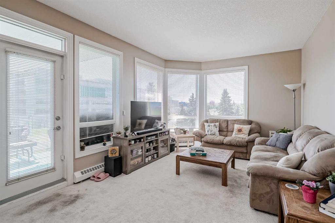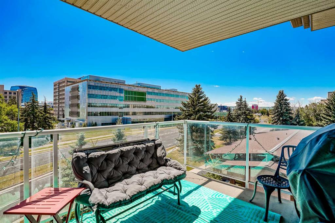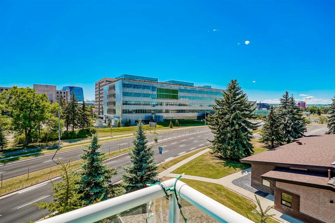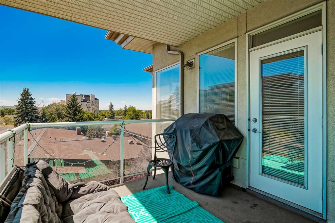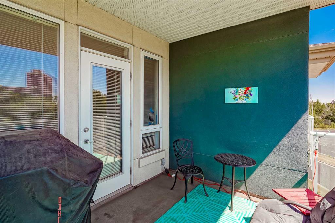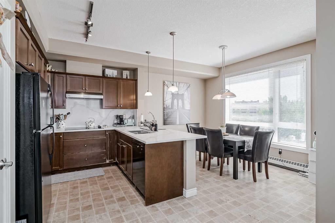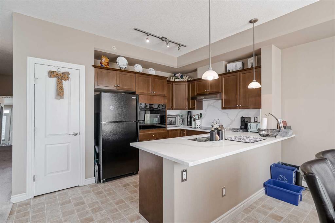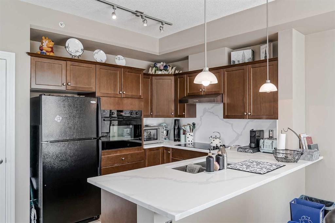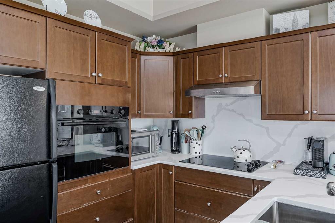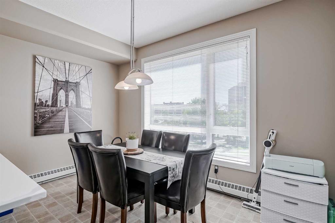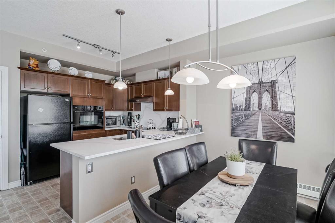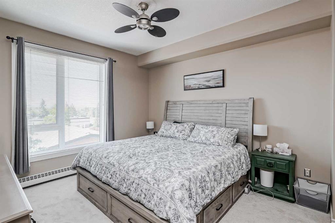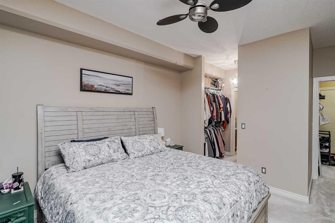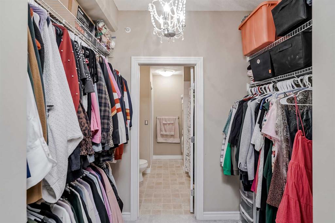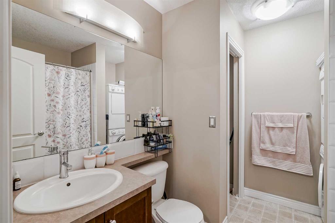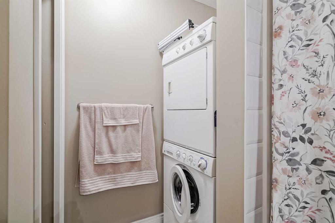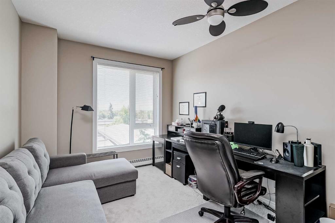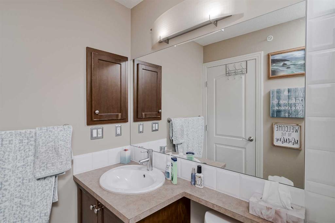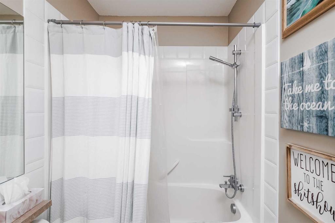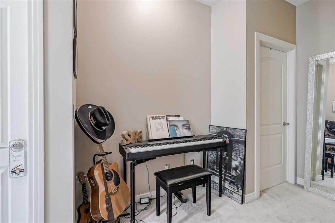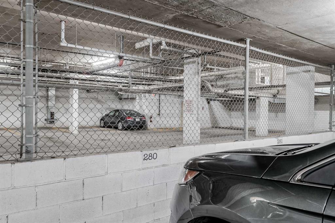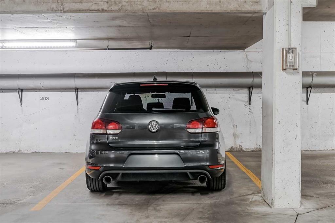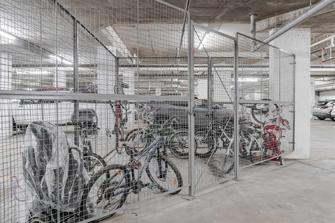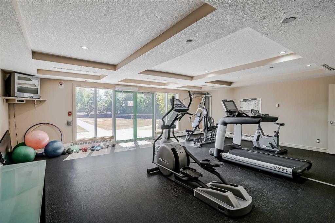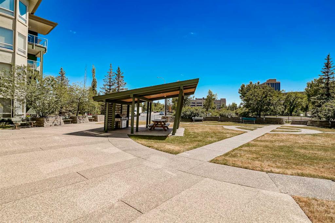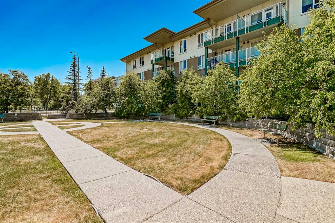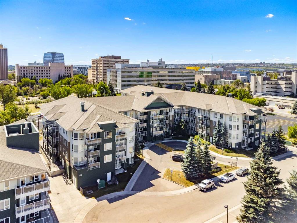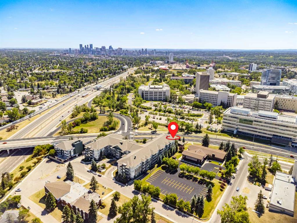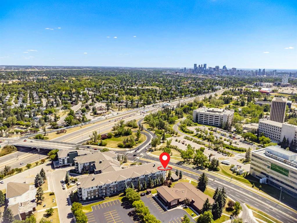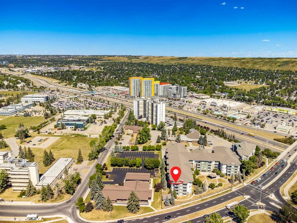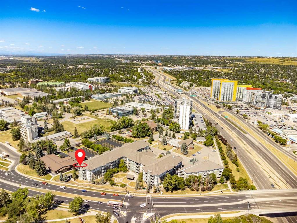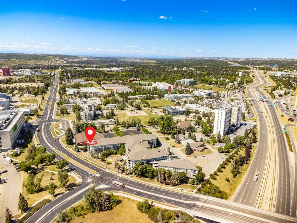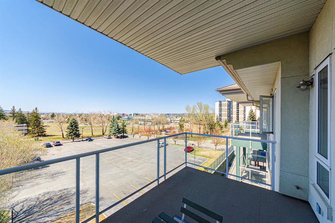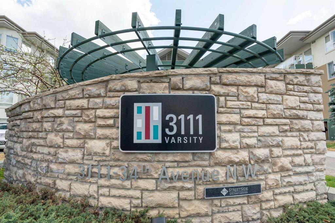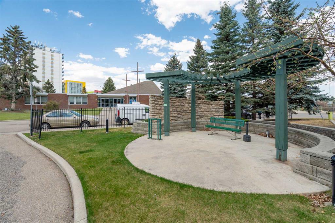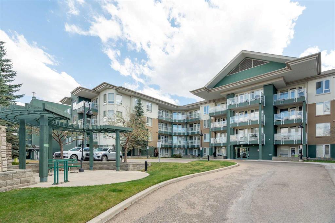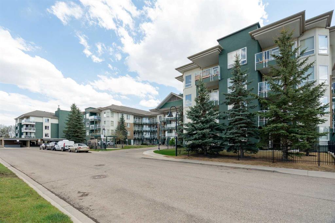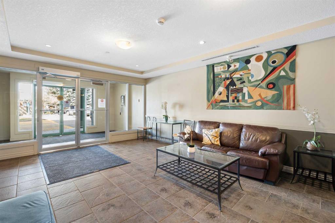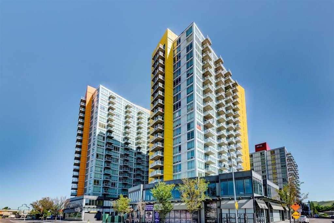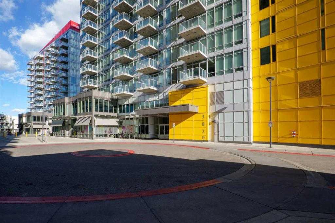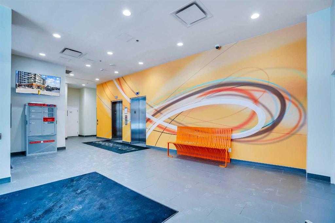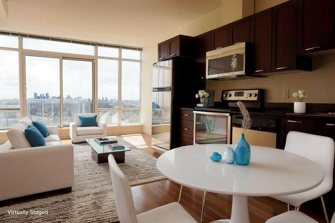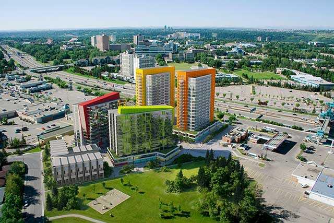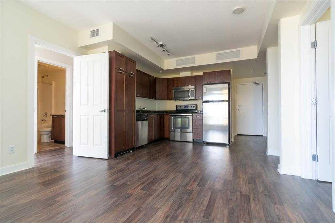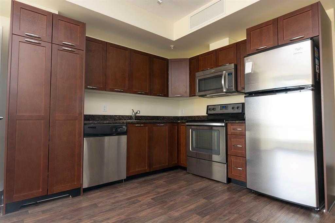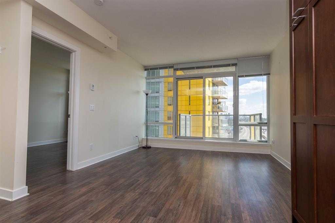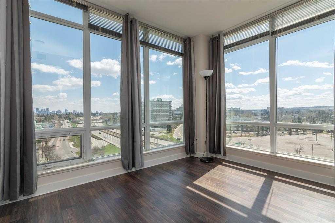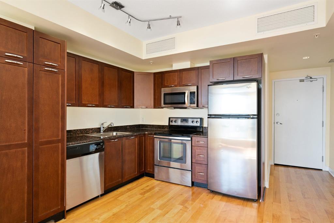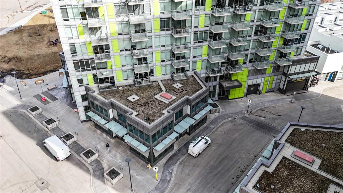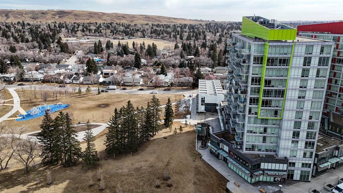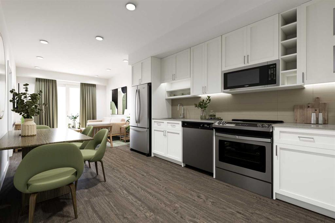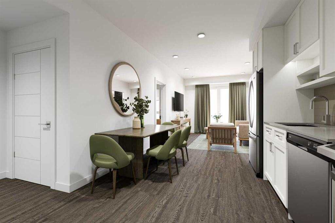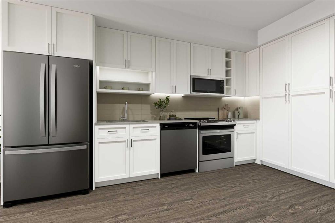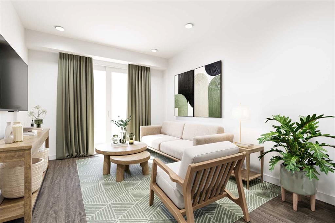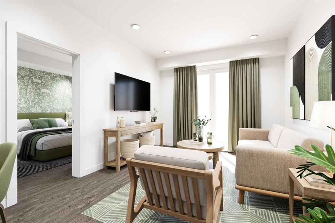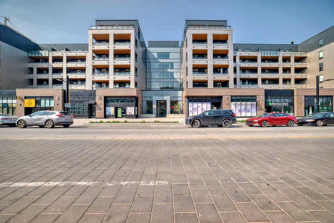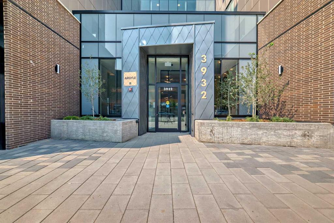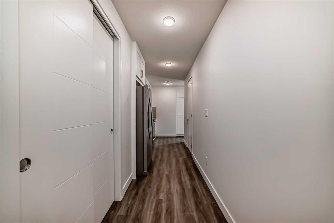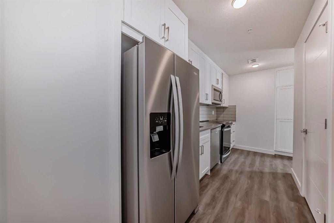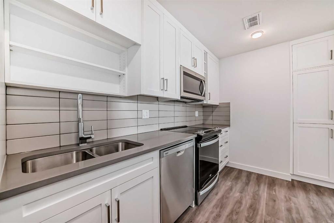416, 3111 34 Avenue NW
Calgary T2L 0Y2
MLS® Number: A2219305
$ 450,000
2
BEDROOMS
2 + 0
BATHROOMS
1,063
SQUARE FEET
2005
YEAR BUILT
Don’t miss this rare chance to own a top-floor corner unit directly across from the University of Calgary. This spacious two-bedroom condo offers breathtaking mountain views and boasts the largest floor plan in the building, plus two titled indoor parking stalls. Inside, you'll find a well-appointed layout featuring two generously sized bedrooms. The master suite includes a walk-through closet and a luxurious 4-piece ensuite bathroom. Another full 4-piece bathroom and an office nook add to the unit's functionality. The modern kitchen showcases an open concept with a built-in oven, stove top, sleek black appliances, and a raised breakfast bar. The living room, almost entirely enveloped by tall windows, offers stunning south-west views of the mountains. Building amenities include secure entry, three elevators, an exercise room, and a party room. Enjoy the convenience of being close to the UofC, Market and Brentwood Mall, LRT, Foothills Hospital, and more!
| COMMUNITY | Varsity |
| PROPERTY TYPE | Apartment |
| BUILDING TYPE | Low Rise (2-4 stories) |
| STYLE | Single Level Unit |
| YEAR BUILT | 2005 |
| SQUARE FOOTAGE | 1,063 |
| BEDROOMS | 2 |
| BATHROOMS | 2.00 |
| BASEMENT | |
| AMENITIES | |
| APPLIANCES | Dishwasher, Dryer, Electric Oven, Electric Stove, Range Hood, Refrigerator, Washer |
| COOLING | None |
| FIREPLACE | N/A |
| FLOORING | Carpet, Linoleum |
| HEATING | Forced Air |
| LAUNDRY | In Unit |
| LOT FEATURES | |
| PARKING | Parkade, Stall, Underground |
| RESTRICTIONS | Board Approval |
| ROOF | |
| TITLE | Fee Simple |
| BROKER | RE/MAX Real Estate (Mountain View) |
| ROOMS | DIMENSIONS (m) | LEVEL |
|---|---|---|
| Balcony | 10`9" x 8`7" | Main |
| Foyer | 10`10" x 4`11" | Main |
| Walk-In Closet | 8`5" x 5`5" | Main |
| Living Room | 15`8" x 11`5" | Main |
| Kitchen | 9`6" x 8`9" | Main |
| Dining Room | 13`0" x 7`8" | Main |
| Laundry | 5`10" x 2`11" | Main |
| Bedroom - Primary | 16`4" x 11`8" | Main |
| Bedroom | 16`5" x 10`10" | Main |
| 4pc Ensuite bath | 8`5" x 8`4" | Main |
| 4pc Bathroom | 8`0" x 4`11" | Main |

