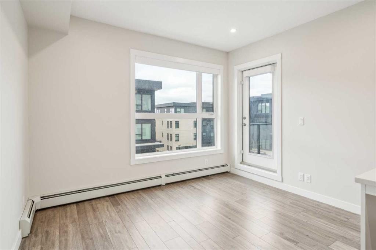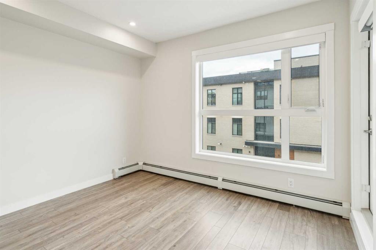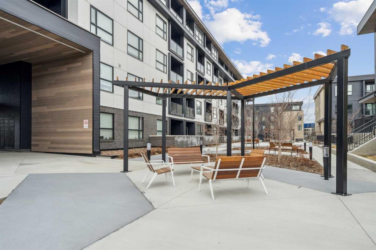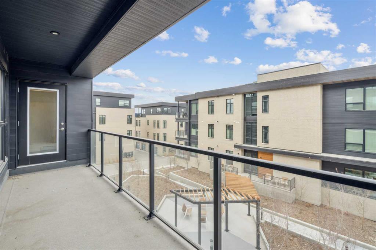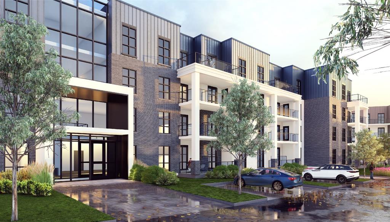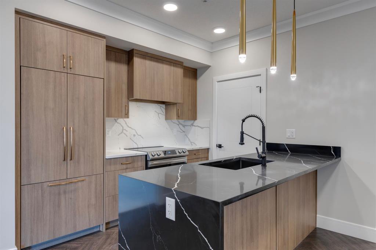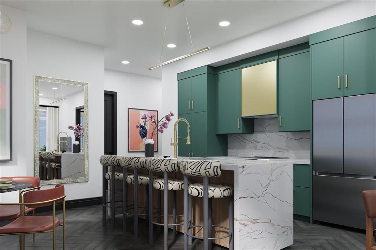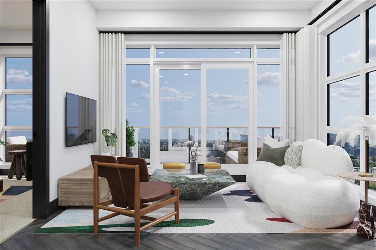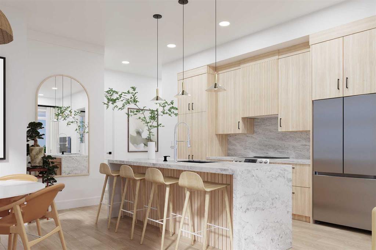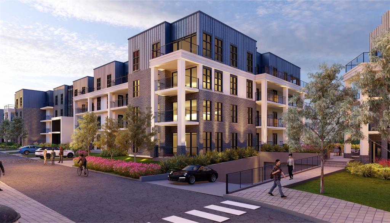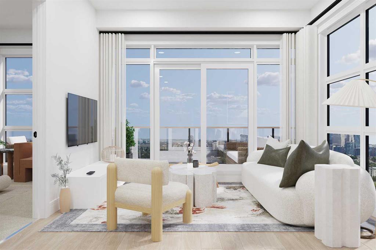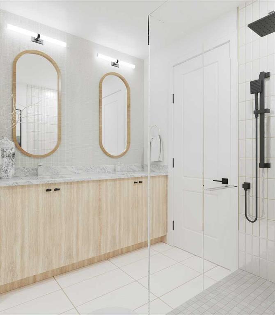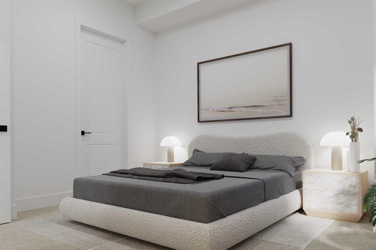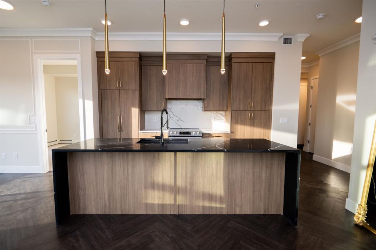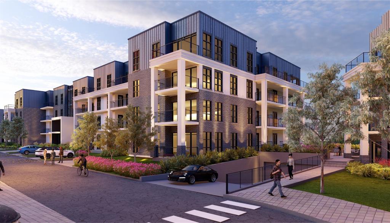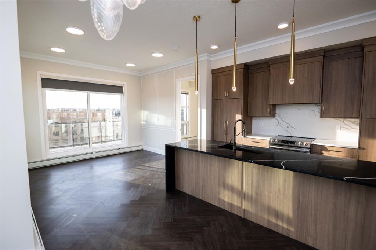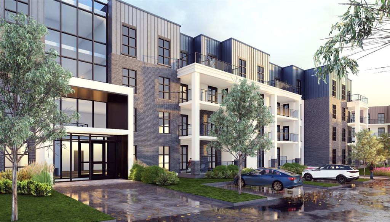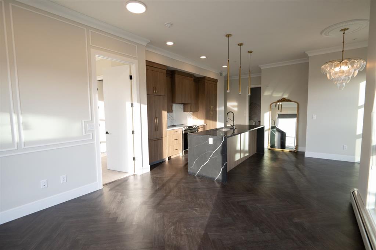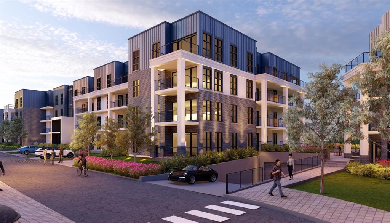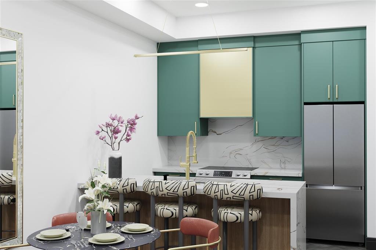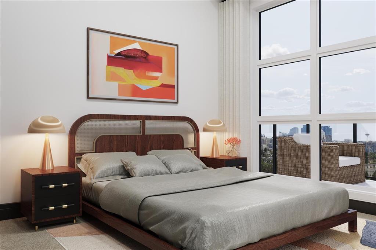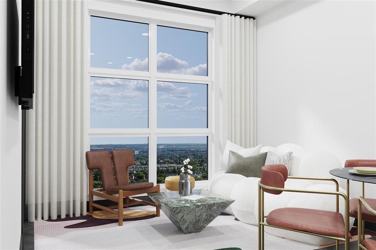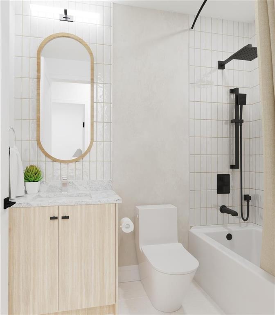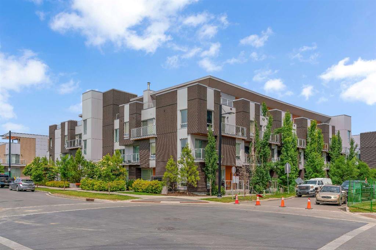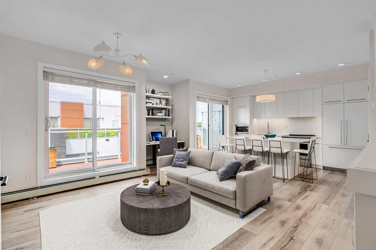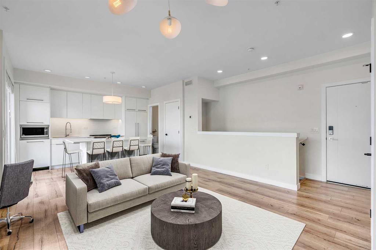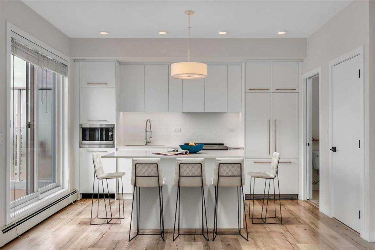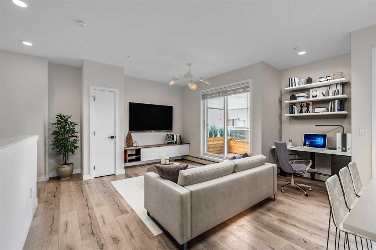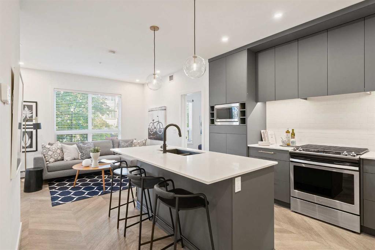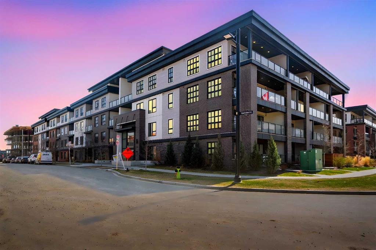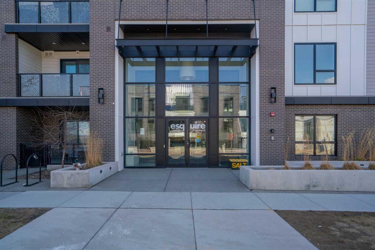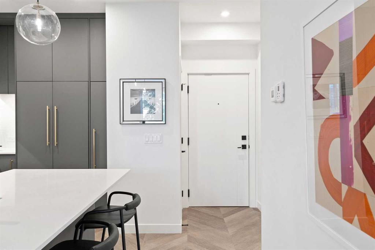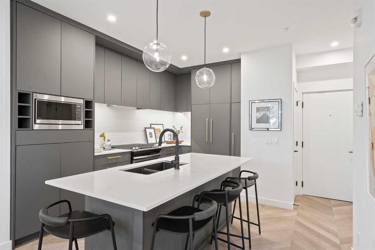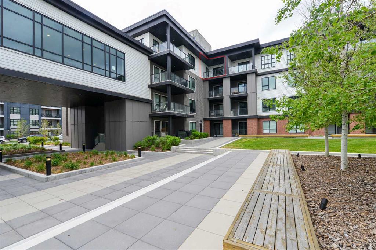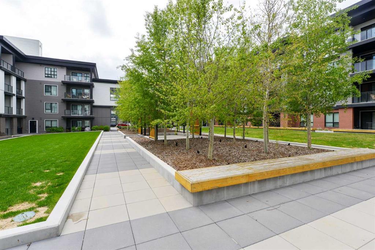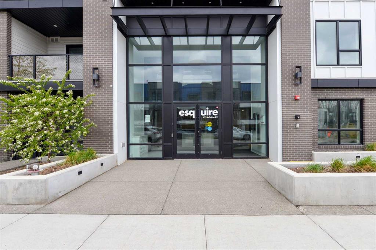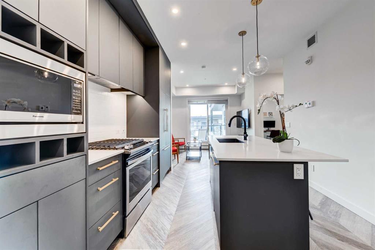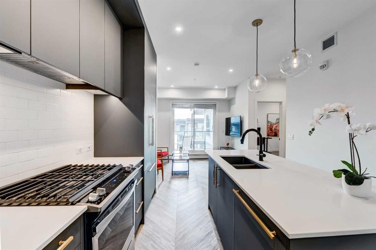304, 4160 Norford Avenue NW
Calgary T3B 6L8
MLS® Number: A2227784
$ 509,900
2
BEDROOMS
2 + 0
BATHROOMS
715
SQUARE FEET
2023
YEAR BUILT
Units Rarely Available in Capella—Don’t Miss Out! Welcome to this premier, luxurious two-bedroom condo in the highly sought-after Capella building, perfectly situated in the vibrant heart of the University District. Enjoy serene views of a beautiful park with a playground right across your doorstep, while being steps away from a thriving commercial area filled with shops, dining, conveniences, and nearby parks, pathways, the Children's Hospital, University of Calgary, and Market Mall. Step inside and discover a meticulously designed home with premium upgrades throughout. The sleek kitchen is a true highlight, featuring stainless steel appliances, including a fridge, dishwasher, stove, and built-in microwave, along with a stunning quartz island, full-height cabinetry, and stylish quartz countertops complemented by a tiled backsplash. The primary bedroom boasts a luxurious 4-piece ensuite, while a second 4-piece bathroom is conveniently located near the additional bedroom. An in-suite washer/dryer set adds extra convenience. The open-concept dining and living areas seamlessly flow to an expansive 20'6" x 5' patio, complete with a gas hookup, perfect for summer barbecues. This unit is packed with exceptional features, including triple-glazed windows, knock-down 9-foot ceilings, solid core suite entry doors for added security, LED surface-mounted pot lights, and vinyl plank flooring. Smart home enhancements like the Ecobee thermostat (with app connectivity) add modern convenience. Capella elevates the living experience with a stunning breezeway overlooking a landscaped courtyard and a two-story glass lobby. Enjoy exclusive amenities, including a fitness center on the second floor. Built with exceptional quality and sustainability in mind, Capella proudly holds a Built Green Gold certification, using eco-friendly materials, efficient mechanical systems, and high-performance windows to ensure energy efficiency. Some of the other benefits of Built Green Gold Certification include healthier indoor air quality due to quality of materials, higher resale value, and even lower insurance premiums. All common walls (party walls) are designed to meet or exceed Alberta Building Code sound attenuation requirements. Additional perks include a titled underground parking stall, an assigned storage unit, and easy access to nearby transit options. This quiet, courtyard-facing unit offers the perfect retreat while keeping you connected to the vibrant surroundings. Don’t miss this rare opportunity to own a stunning home in Capella.
| COMMUNITY | University District |
| PROPERTY TYPE | Apartment |
| BUILDING TYPE | Low Rise (2-4 stories) |
| STYLE | Single Level Unit |
| YEAR BUILT | 2023 |
| SQUARE FOOTAGE | 715 |
| BEDROOMS | 2 |
| BATHROOMS | 2.00 |
| BASEMENT | |
| AMENITIES | |
| APPLIANCES | Built-In Electric Range, Built-In Oven, Built-In Refrigerator, Dishwasher, Dryer, Washer, Window Coverings |
| COOLING | None |
| FIREPLACE | N/A |
| FLOORING | Tile, Vinyl Plank |
| HEATING | Baseboard, Natural Gas |
| LAUNDRY | In Unit |
| LOT FEATURES | |
| PARKING | Underground |
| RESTRICTIONS | None Known |
| ROOF | Membrane |
| TITLE | Leasehold |
| BROKER | YMK Real Estate & Management Inc. |
| ROOMS | DIMENSIONS (m) | LEVEL |
|---|---|---|
| Kitchen | 15`4" x 9`11" | Main |
| Living Room | 11`9" x 9`7" | Main |
| Bedroom - Primary | 10`5" x 9`11" | Main |
| Bedroom | 10`3" x 8`3" | Main |
| 4pc Ensuite bath | 8`8" x 4`11" | Main |
| 4pc Bathroom | 7`11" x 4`11" | Main |






