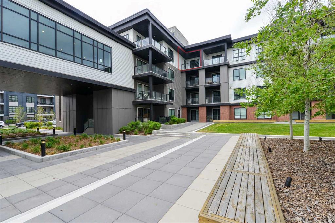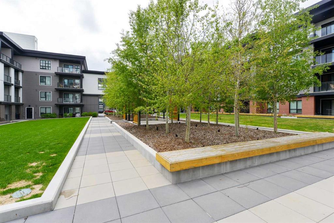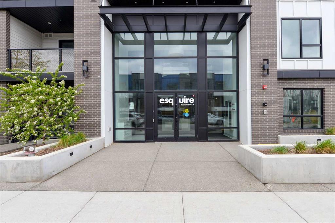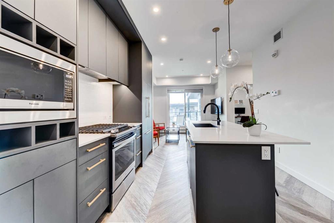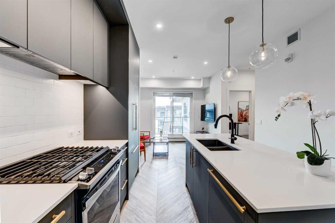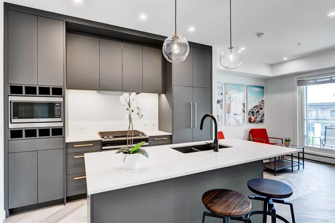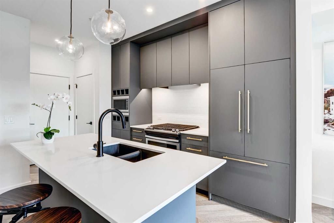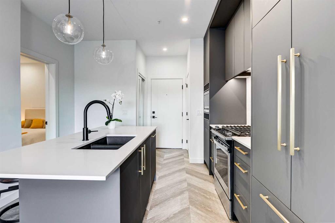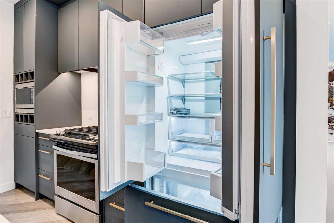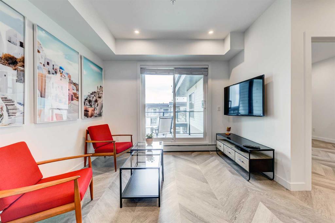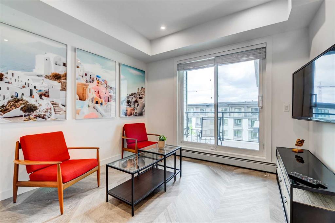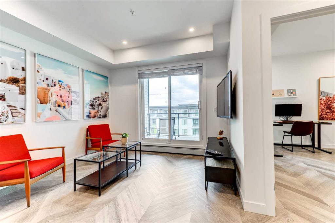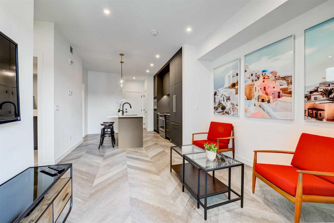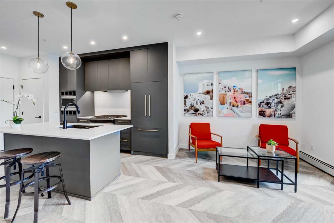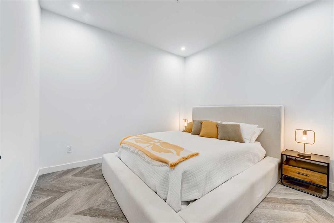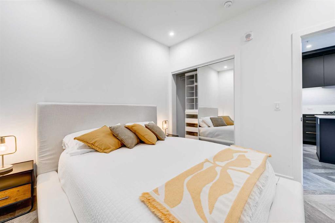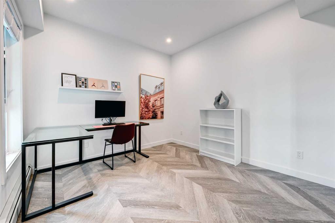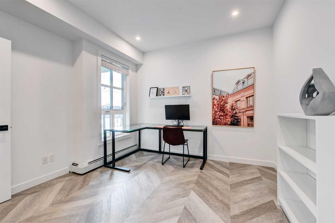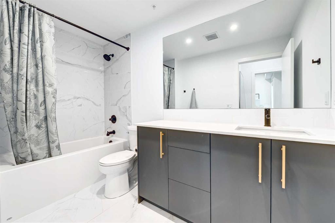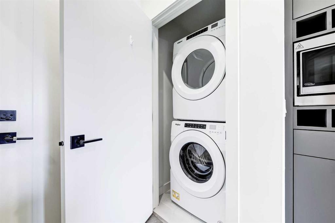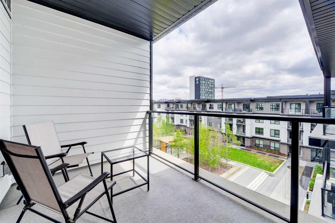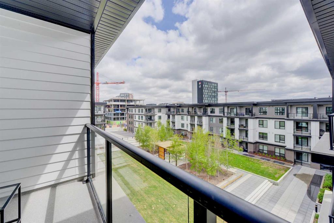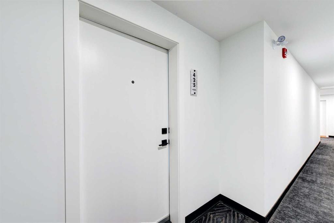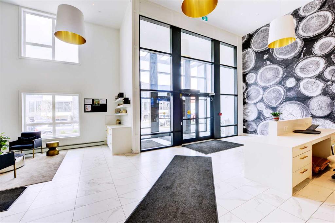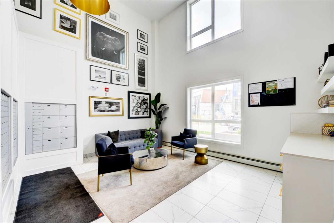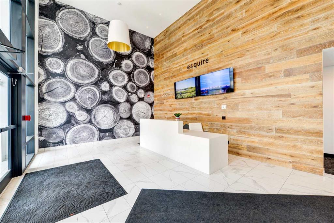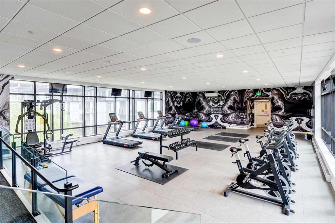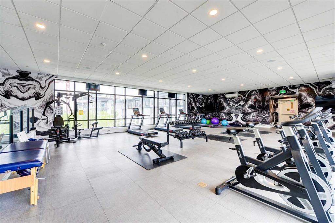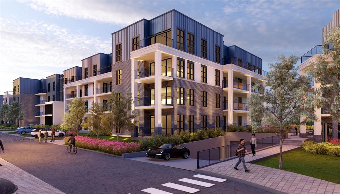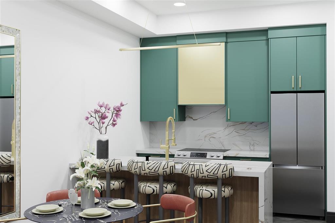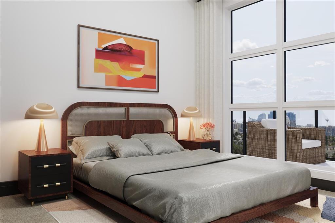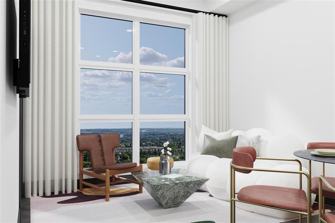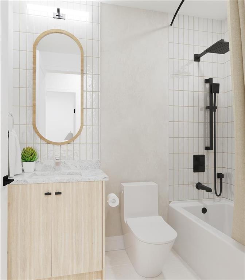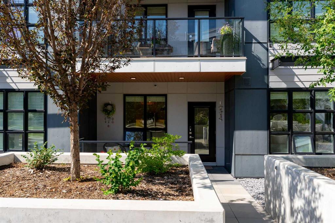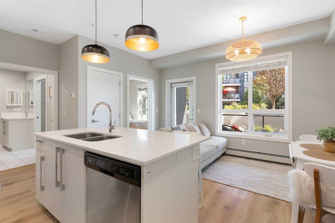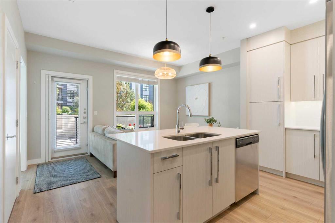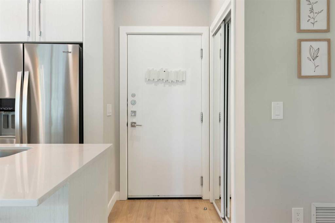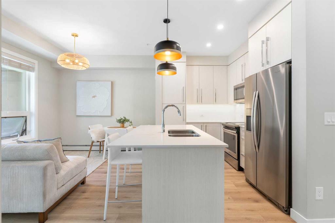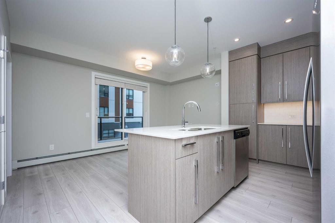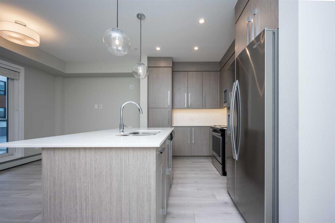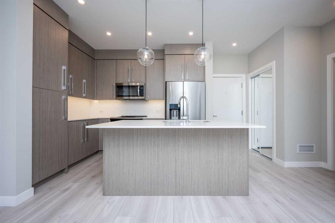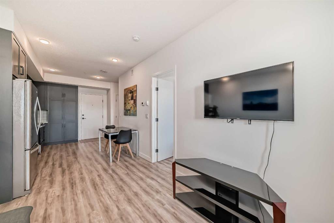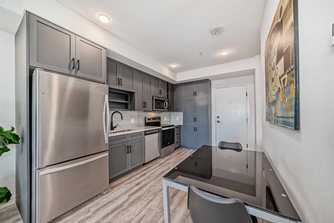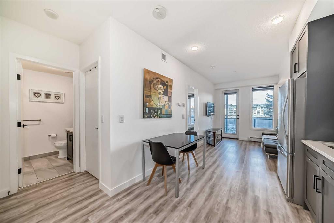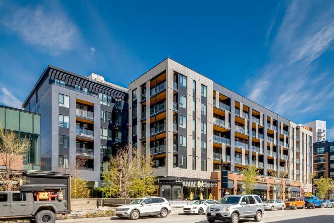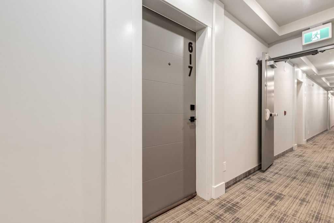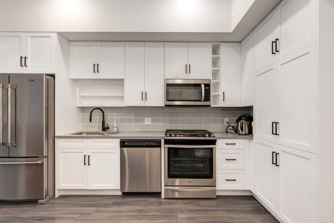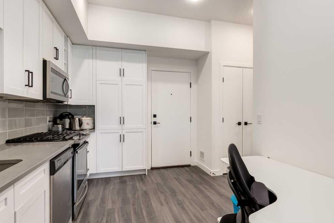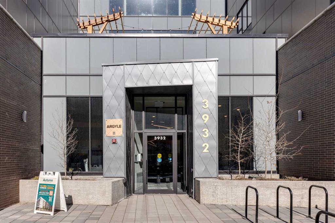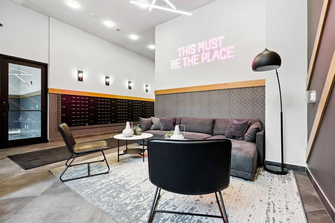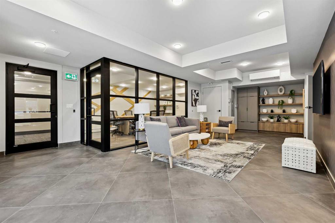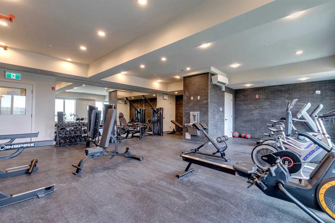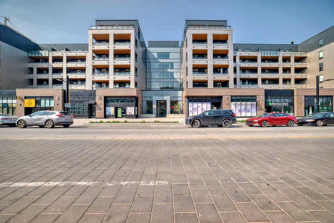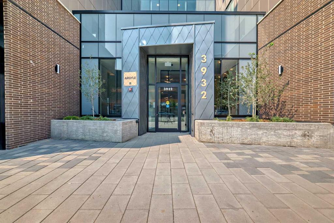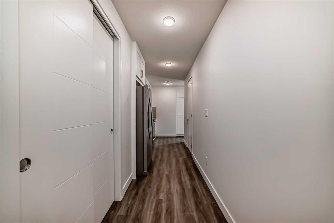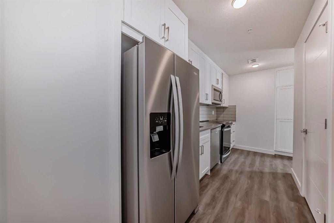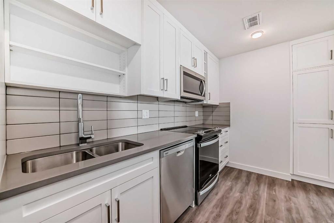425, 4275 Norford Avenue NW
Calgary T3B 6M2
MLS® Number: A2219202
$ 425,500
2
BEDROOMS
1 + 0
BATHROOMS
637
SQUARE FEET
2021
YEAR BUILT
Welcome to this upscale, LEED Platinum-certified two-bedroom, one-bathroom condo located in the sought-after Esquire building, nestled in the vibrant and walkable University District. This beautifully appointed top-floor unit overlooks the serene inner courtyard and features stylish herringbone-patterned luxury vinyl plank flooring throughout. The open-concept layout is complemented by designer finishes, including quartz countertops, stainless steel appliances, and an abundance of natural light throughout the day. Additional highlights include titled underground parking, a spacious storage locker, ample visitor parking, a private 24-hour fitness centre, bike storage, and a convenient pet wash station—ideal for this pet-friendly building. Perfectly situated, the community is just a short walk to Alberta Children’s Hospital, Foothills Medical Centre, and the University of Calgary. You'll also enjoy immediate access to essential amenities such as grocery stores, restaurants, Market Mall, and excellent transit connections. With quick access to downtown and the mountains, this condo is an excellent opportunity for healthcare professionals, students, or savvy investors looking for lifestyle and location in one of Calgary’s most desirable new neighbourhoods.
| COMMUNITY | University District |
| PROPERTY TYPE | Apartment |
| BUILDING TYPE | Low Rise (2-4 stories) |
| STYLE | Single Level Unit |
| YEAR BUILT | 2021 |
| SQUARE FOOTAGE | 637 |
| BEDROOMS | 2 |
| BATHROOMS | 1.00 |
| BASEMENT | |
| AMENITIES | |
| APPLIANCES | Dishwasher, Dryer, Gas Stove, Microwave Hood Fan, Refrigerator, Washer, Window Coverings |
| COOLING | None |
| FIREPLACE | N/A |
| FLOORING | Ceramic Tile, Vinyl Plank |
| HEATING | Baseboard |
| LAUNDRY | In Unit |
| LOT FEATURES | |
| PARKING | Titled, Underground |
| RESTRICTIONS | Easement Registered On Title |
| ROOF | |
| TITLE | Leasehold |
| BROKER | RE/MAX Realty Professionals |
| ROOMS | DIMENSIONS (m) | LEVEL |
|---|---|---|
| 4pc Bathroom | 10`4" x 5`6" | Main |
| Balcony | 11`7" x 7`3" | Main |
| Bedroom | 10`0" x 10`9" | Main |
| Kitchen | 11`7" x 11`4" | Main |
| Living Room | 10`8" x 9`7" | Main |
| Bedroom - Primary | 11`4" x 10`6" | Main |

