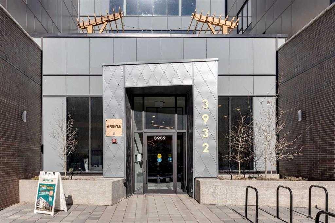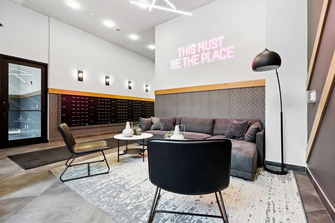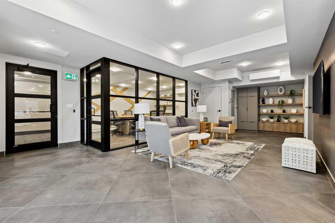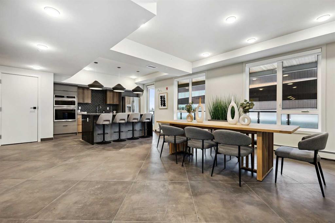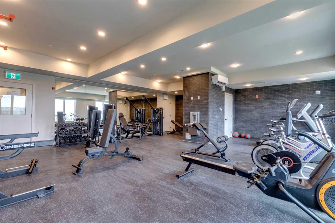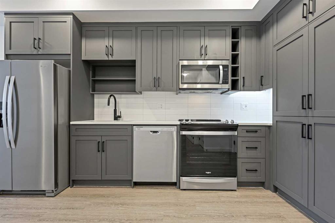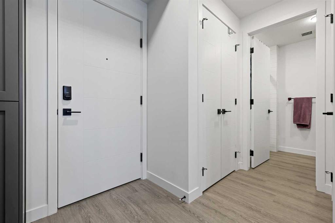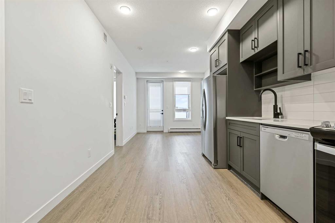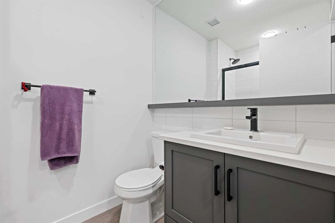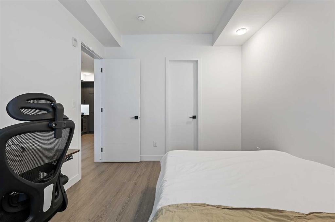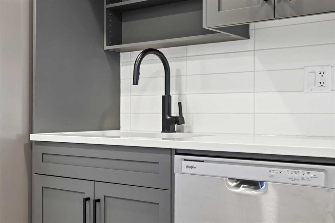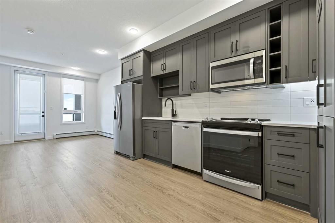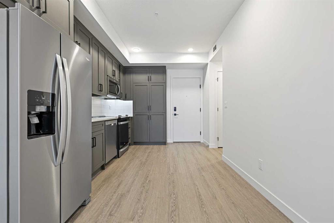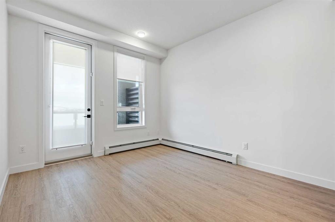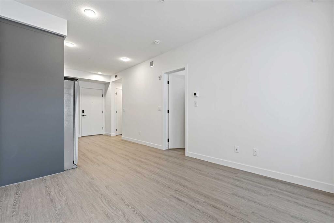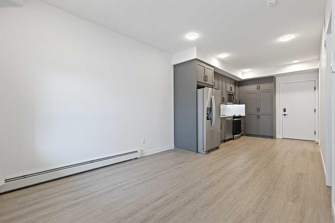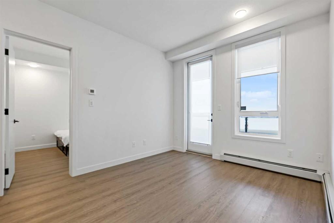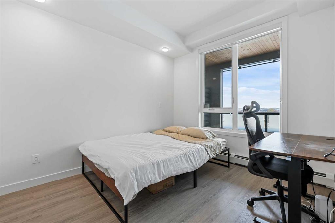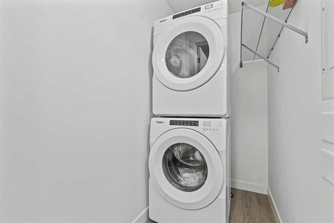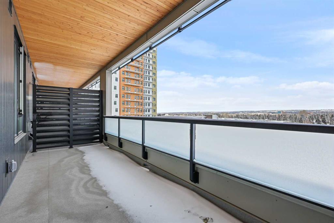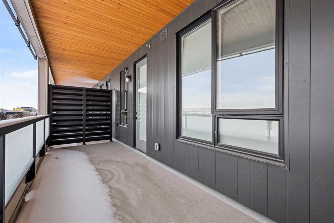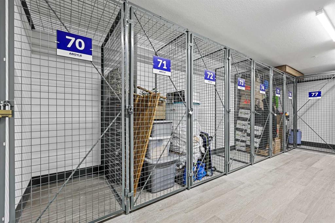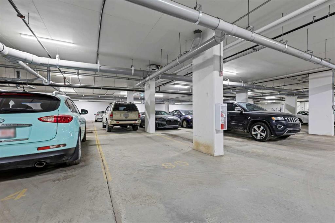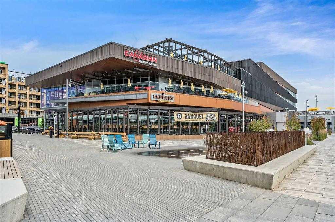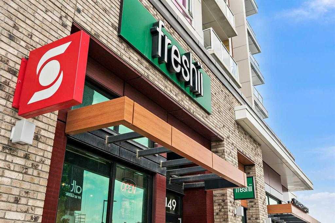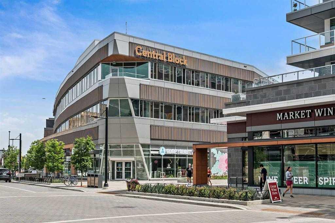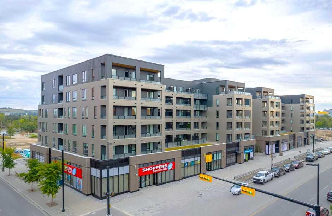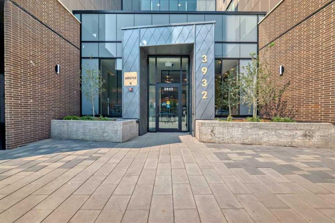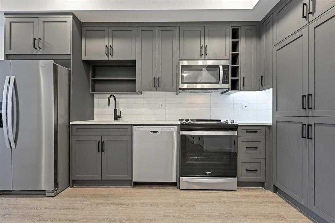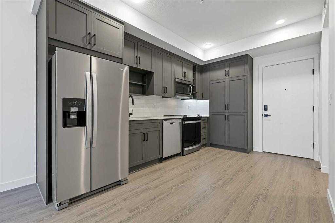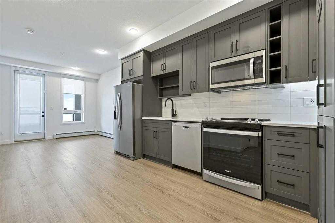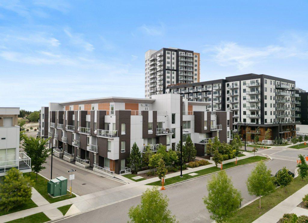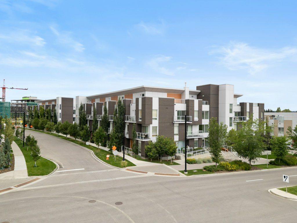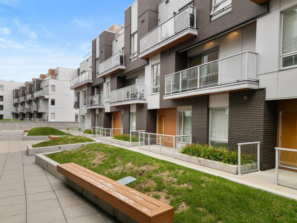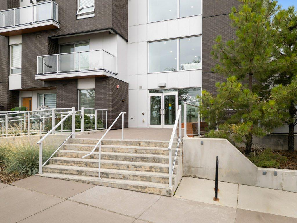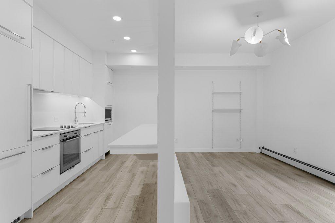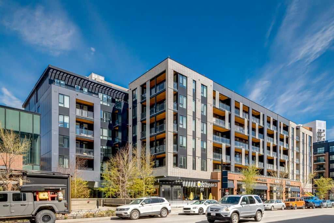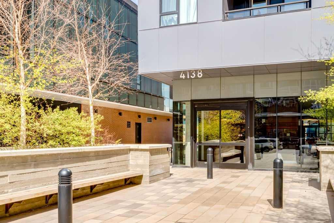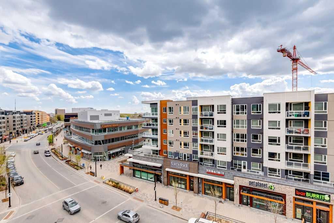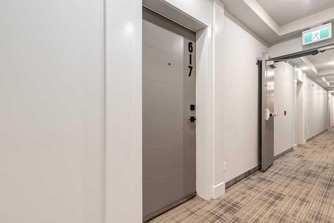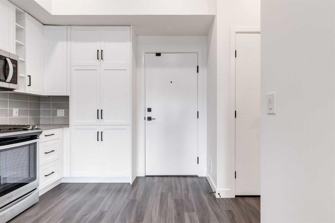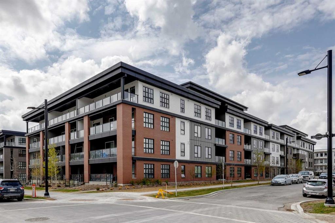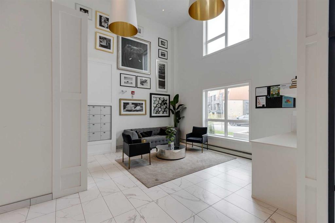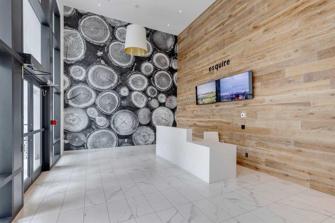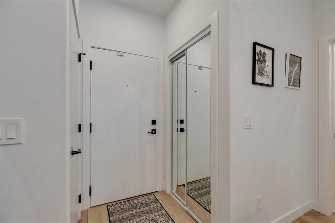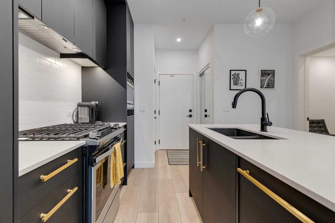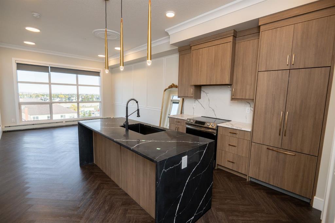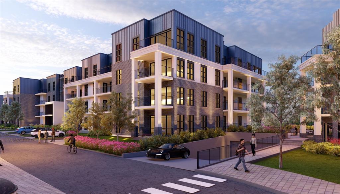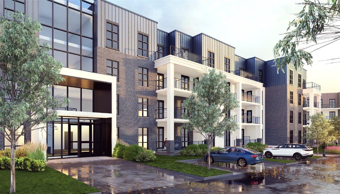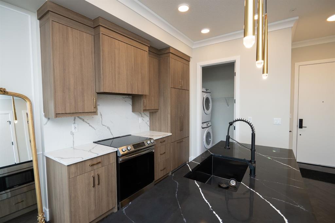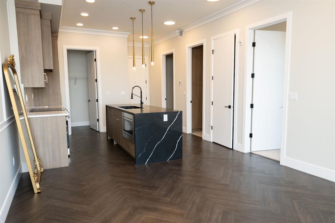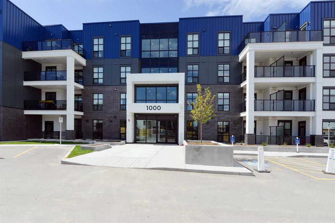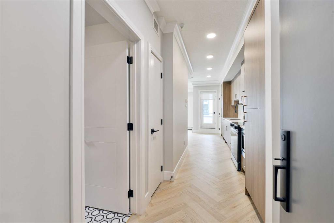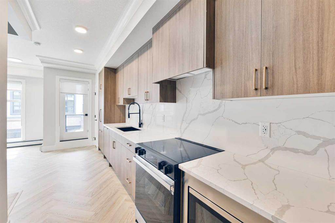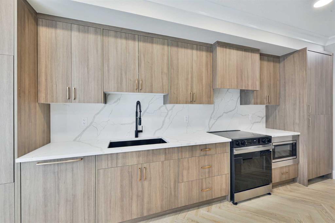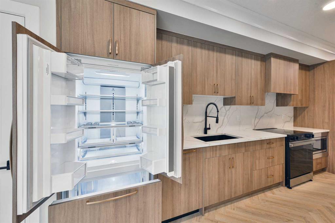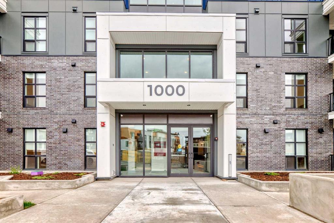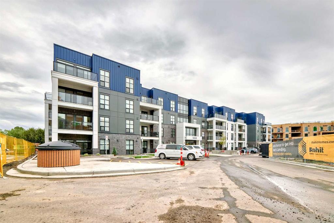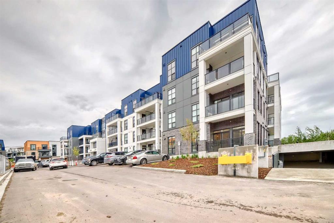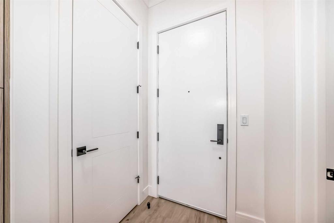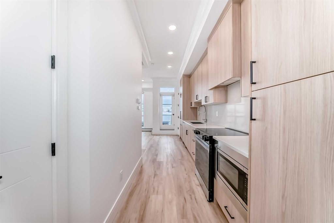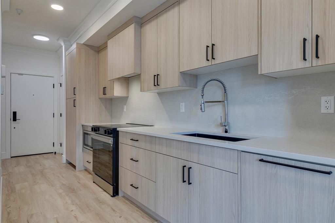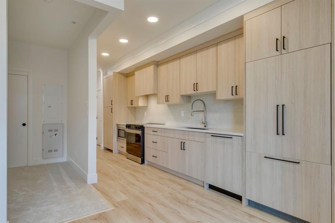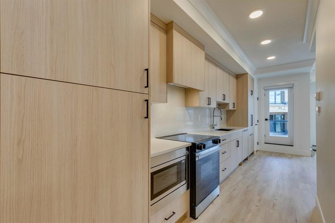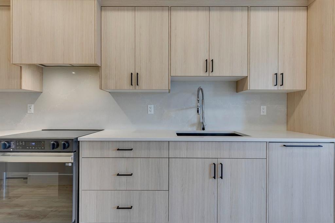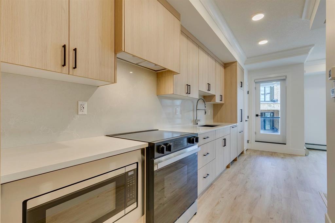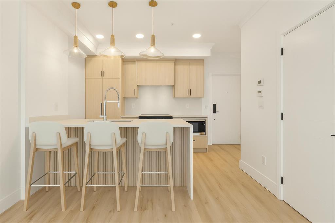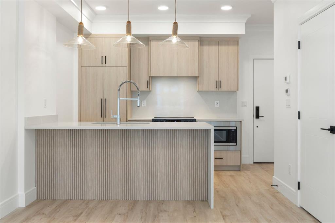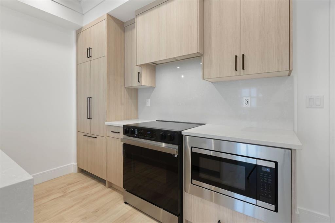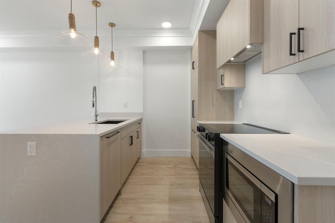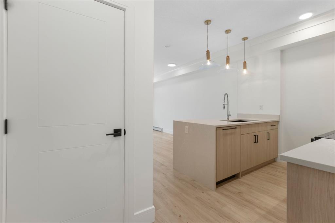506, 3932 University Avenue NW
Calgary T3B 6P6
MLS® Number: A2242010
$ 349,000
1
BEDROOMS
1 + 0
BATHROOMS
497
SQUARE FEET
2024
YEAR BUILT
This 1-bed, 1-bath condo in the sought-after University District’s new Argyle building is a prime investment, currently vacant and move-in ready! With nearly 30,000 sqft of retail at your doorstep and just an 8-minute walk to the University of Calgary, the location is unbeatable. The unit features 9’ ceilings, luxury vinyl plank flooring, quartz countertops, shaker-style cabinetry, soft-close drawers, LED lighting, roller shade window coverings, and a spacious in-unit laundry room. Enjoy a large balcony with a BBQ gas line, titled underground parking, an assigned storage locker, and roughed-in cooling. Argyle offers premium amenities, including a gym, owners’ lounge, meeting room, terrace, and community garden. Steps from Retail Main Street, Central Commons Park, and over 50 retailers like Shoppers, Cobs Bread, Village Ice Cream, Cineplex, Save-On-Foods, and OEB Breakfast, this vibrant community is perfect for investors or buyers looking to be close to the Foothills Hospital, Children's Hospital & the University of Calgary! With easy access to major roads, Downtown, Market Mall, and countless other amenities, this is a rare opportunity in a thriving location.
| COMMUNITY | University District |
| PROPERTY TYPE | Apartment |
| BUILDING TYPE | High Rise (5+ stories) |
| STYLE | Single Level Unit |
| YEAR BUILT | 2024 |
| SQUARE FOOTAGE | 497 |
| BEDROOMS | 1 |
| BATHROOMS | 1.00 |
| BASEMENT | |
| AMENITIES | |
| APPLIANCES | Dishwasher, Electric Range, Microwave, Refrigerator, Washer/Dryer, Window Coverings |
| COOLING | Rough-In |
| FIREPLACE | N/A |
| FLOORING | Vinyl Plank |
| HEATING | Baseboard, Forced Air, Natural Gas |
| LAUNDRY | In Unit |
| LOT FEATURES | |
| PARKING | Stall, Titled, Underground |
| RESTRICTIONS | Pet Restrictions or Board approval Required, Short Term Rentals Not Allowed |
| ROOF | Flat Torch Membrane |
| TITLE | Leasehold |
| BROKER | RE/MAX House of Real Estate |
| ROOMS | DIMENSIONS (m) | LEVEL |
|---|---|---|
| Living Room | 11`4" x 10`1" | Main |
| Kitchen | 13`5" x 6`0" | Main |
| Bedroom - Primary | 11`2" x 9`7" | Main |
| Walk-In Closet | 5`6" x 4`10" | Main |
| Foyer | 5`9" x 4`0" | Main |
| Laundry | 7`0" x 3`9" | Main |
| 3pc Bathroom | 7`8" x 5`6" | Main |
| Balcony | 22`0" x 5`11" | Main |

