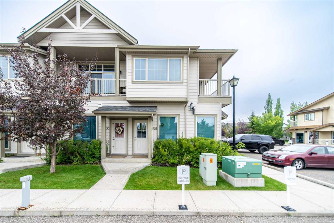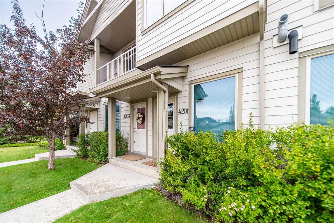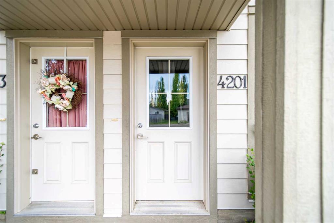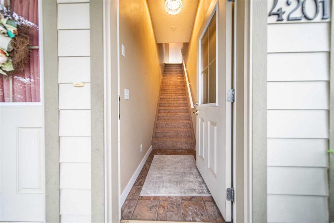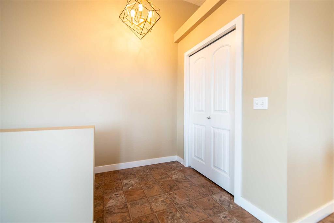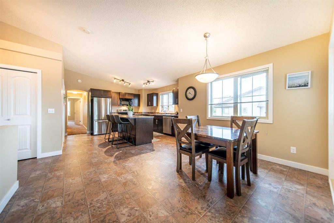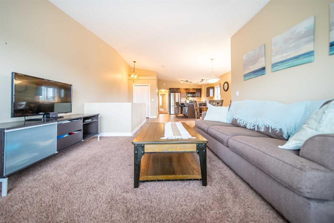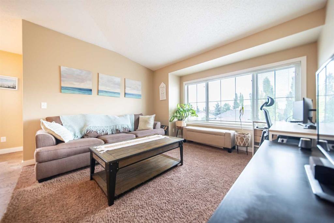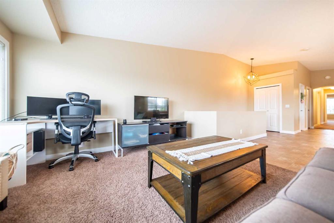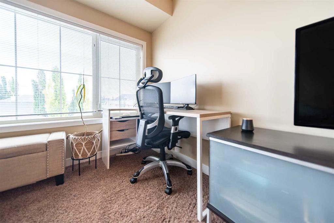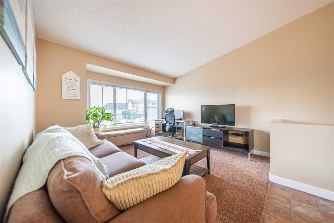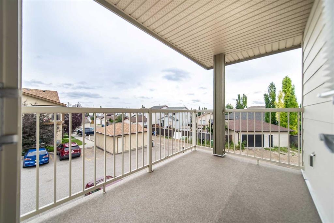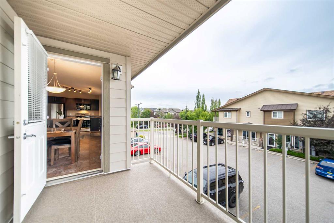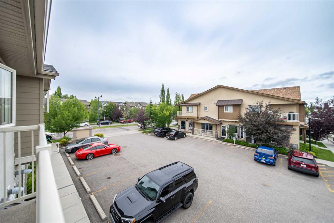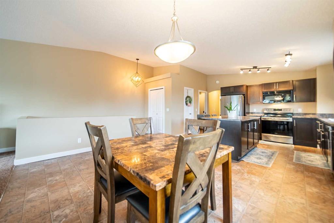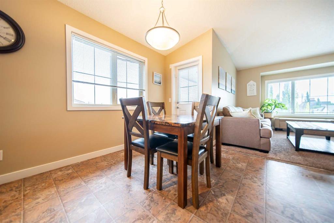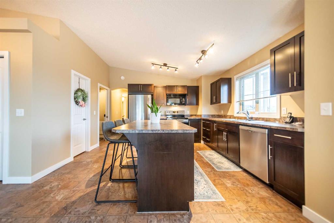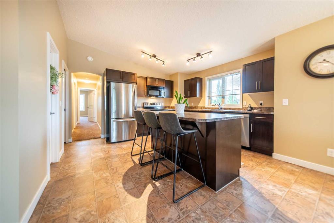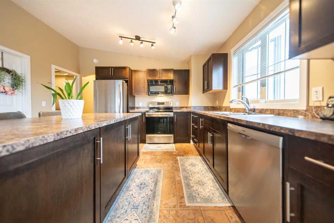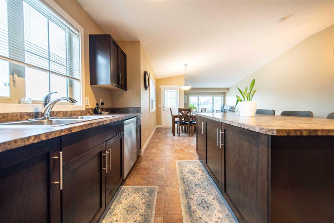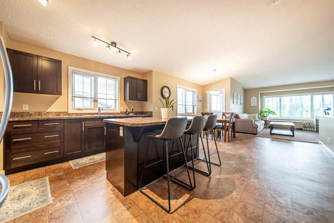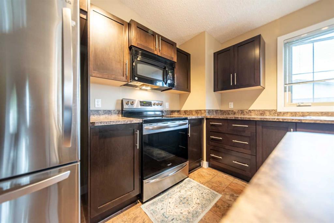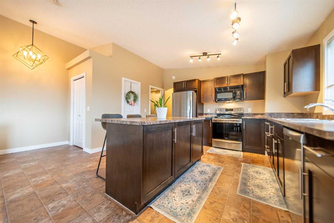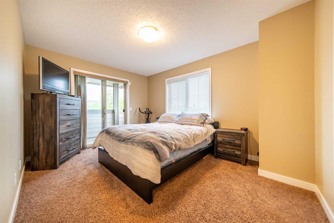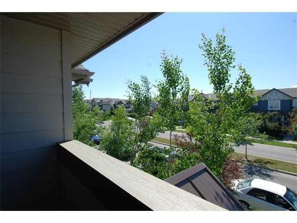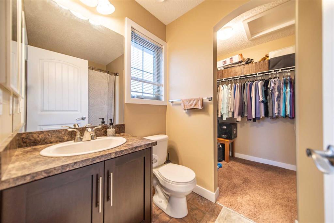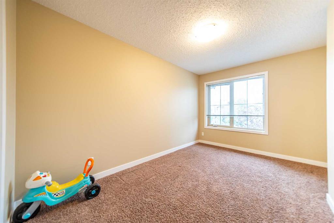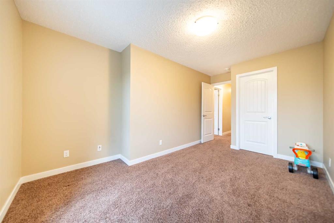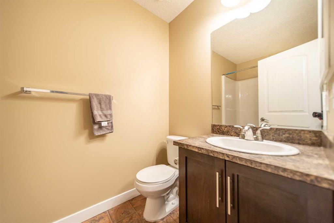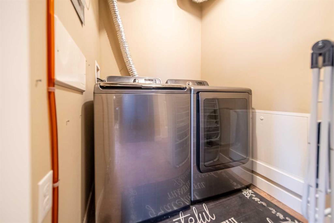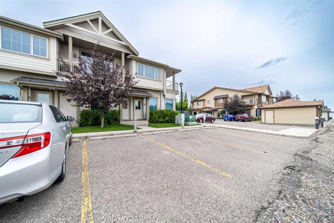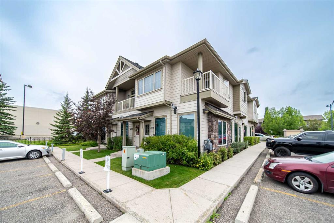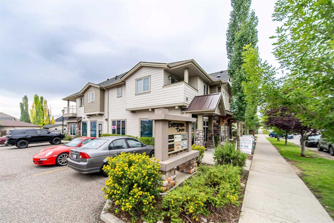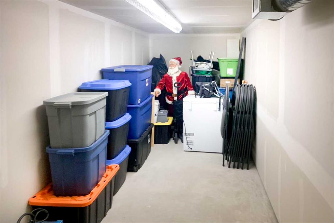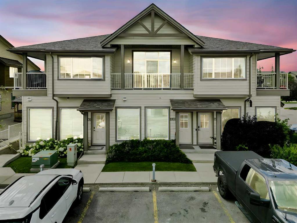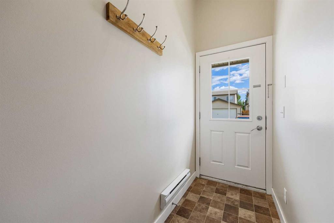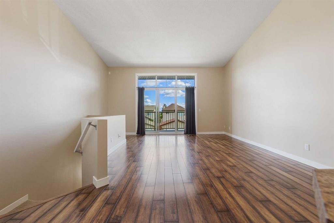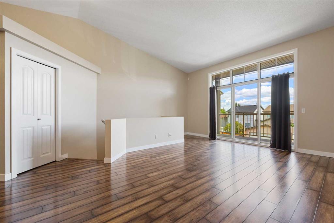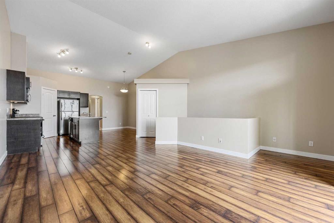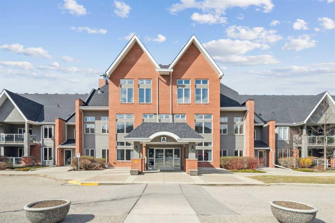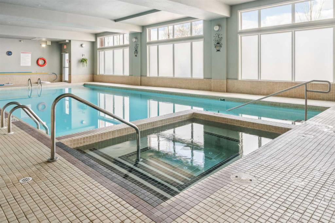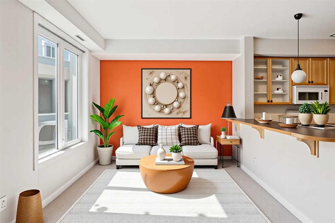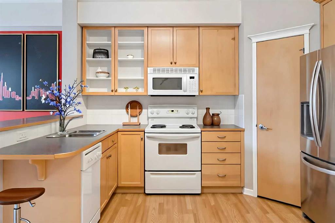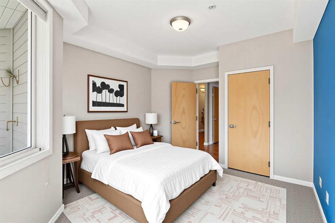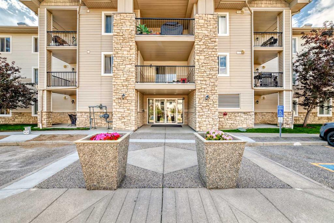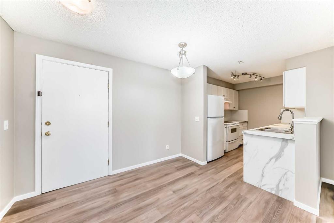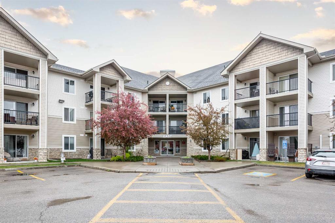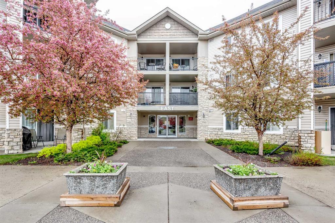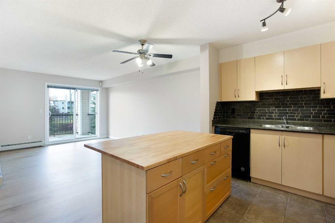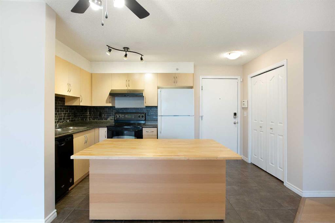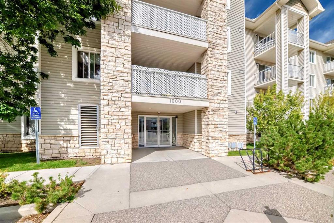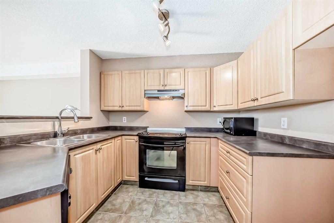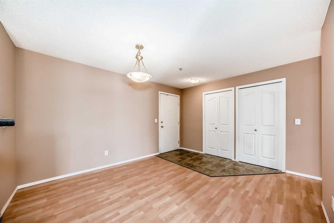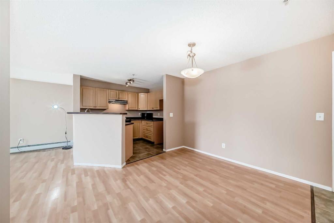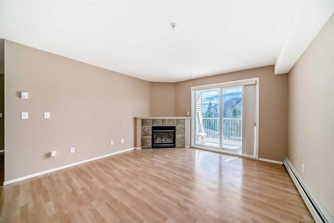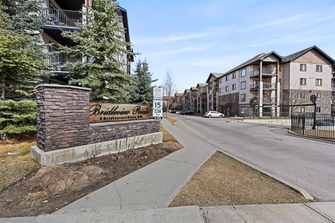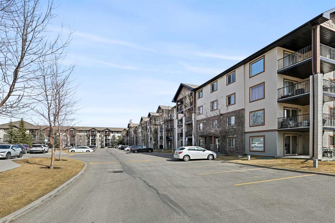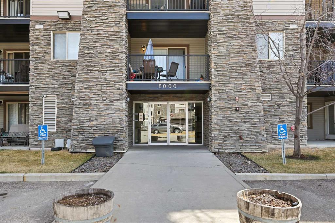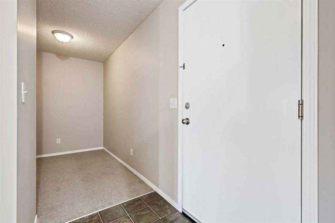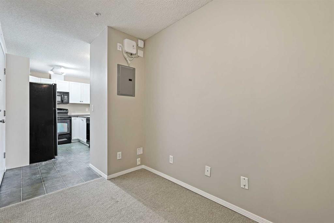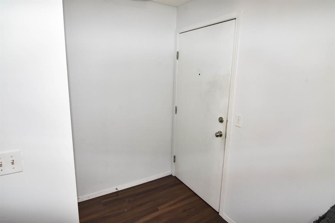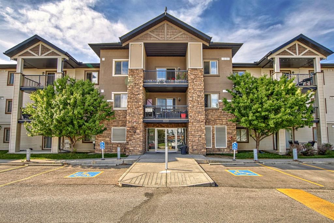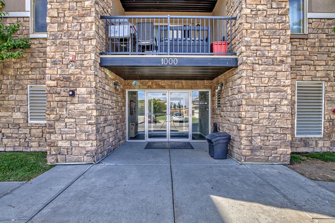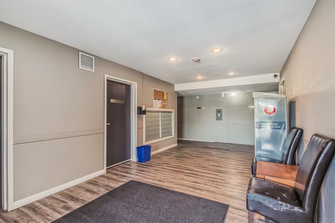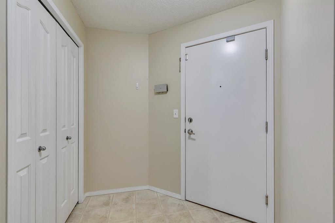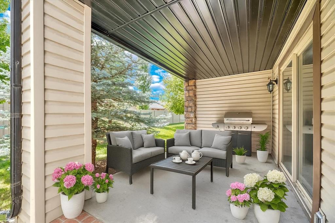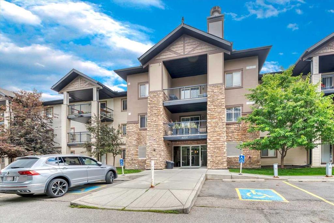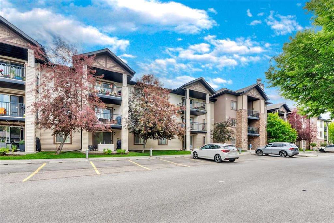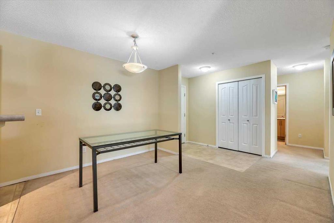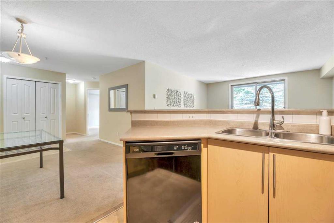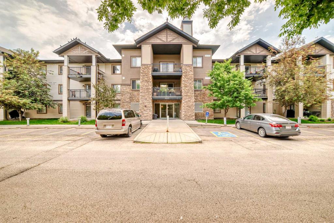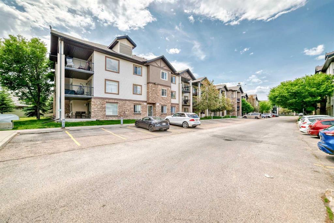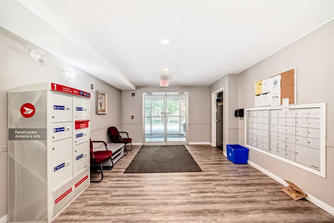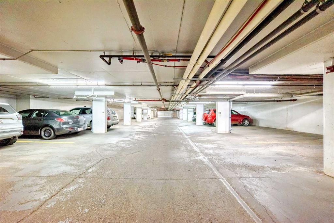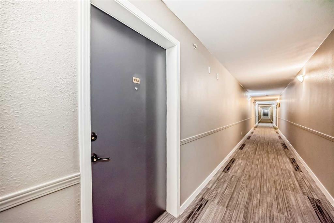4201, 230 Eversyde Boulevard SW
Calgary T2Y 0J4
MLS® Number: A2249323
$ 325,000
2
BEDROOMS
2 + 0
BATHROOMS
1,215
SQUARE FEET
2011
YEAR BUILT
Welcome to this spacious and well-maintained 1,215 sq ft condo in the sought-after community of Evergreen. This bright and open home features 2 bedrooms, 2 full bathrooms, and vaulted ceilings that create an airy and inviting living space. The kitchen boasts warm, rich cabinetry, ample storage, and seamless flow into the dining and living areas—perfect for everyday living and entertaining. Enjoy two private balconies: one off the dining area for outdoor dining or relaxing, and a second off the primary bedroom—a perfect personal retreat. The primary suite includes a walk-through closet and a 4-piece en-suite bathroom. A spacious second bedroom, another full bath, and in-suite laundry add to the comfort and functionality of this home. Additional features include: 2 assigned parking stalls, Oversized heated storage unit (6.5' x21'), 2 private balconies, Located in a quiet, well-managed building and close to parks, walking trails, schools, shopping & public transit. Enjoy the convenience and lifestyle Evergreen has to offer in this move-in-ready condo. Perfect for first-time buyers, downsizers, or investors!
| COMMUNITY | Evergreen |
| PROPERTY TYPE | Apartment |
| BUILDING TYPE | Low Rise (2-4 stories) |
| STYLE | Single Level Unit |
| YEAR BUILT | 2011 |
| SQUARE FOOTAGE | 1,215 |
| BEDROOMS | 2 |
| BATHROOMS | 2.00 |
| BASEMENT | |
| AMENITIES | |
| APPLIANCES | Dishwasher, Electric Stove, Microwave Hood Fan, Refrigerator, Washer, Window Coverings |
| COOLING | None |
| FIREPLACE | N/A |
| FLOORING | Carpet, Linoleum |
| HEATING | Boiler |
| LAUNDRY | In Hall |
| LOT FEATURES | |
| PARKING | Additional Parking, Assigned, Stall |
| RESTRICTIONS | Pet Restrictions or Board approval Required |
| ROOF | Asphalt Shingle |
| TITLE | Fee Simple |
| BROKER | Charles |
| ROOMS | DIMENSIONS (m) | LEVEL |
|---|---|---|
| 4pc Bathroom | 4`11" x 8`2" | Upper |
| 4pc Ensuite bath | 8`2" x 4`11" | Upper |
| Bedroom | 10`1" x 15`4" | Upper |
| Dining Room | 13`1" x 11`10" | Upper |
| Kitchen | 12`10" x 12`2" | Upper |
| Living Room | 12`6" x 12`1" | Upper |
| Bedroom - Primary | 10`4" x 13`9" | Upper |

