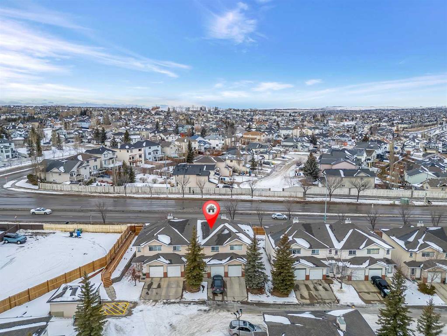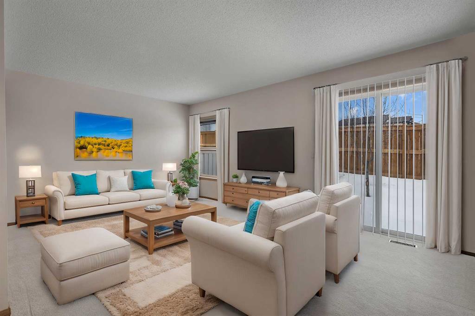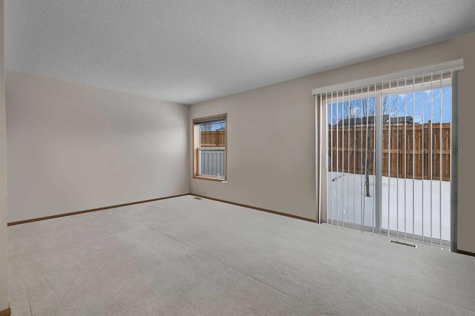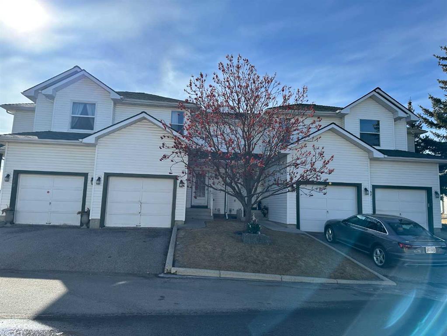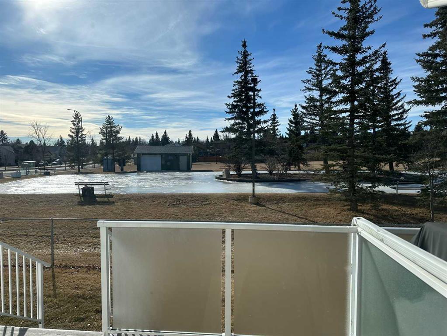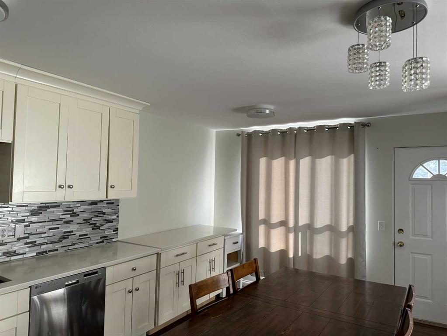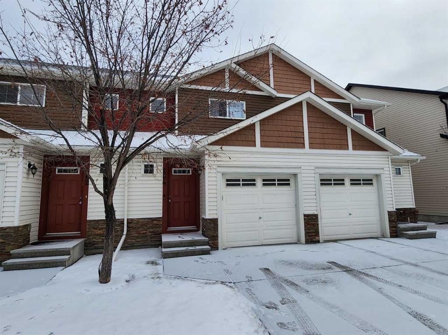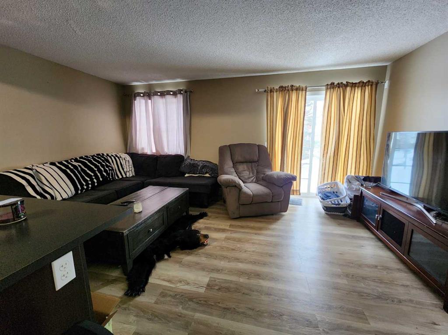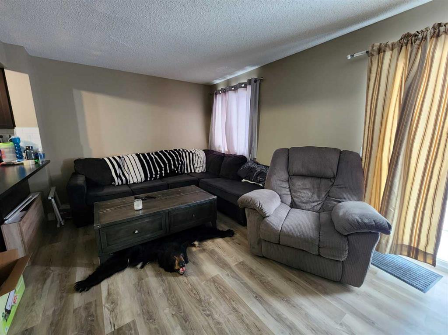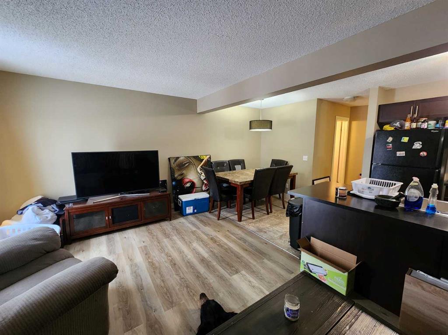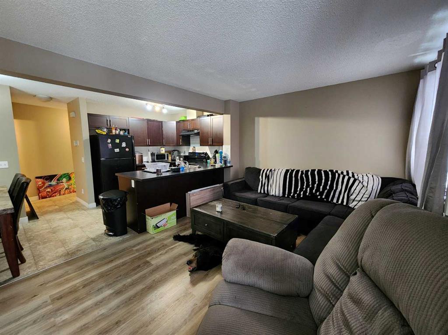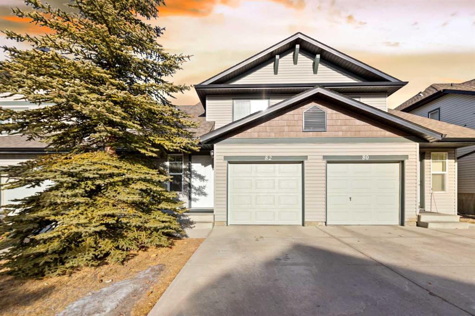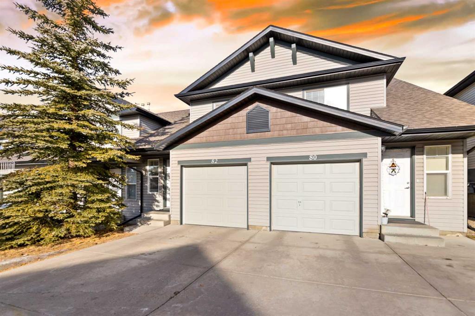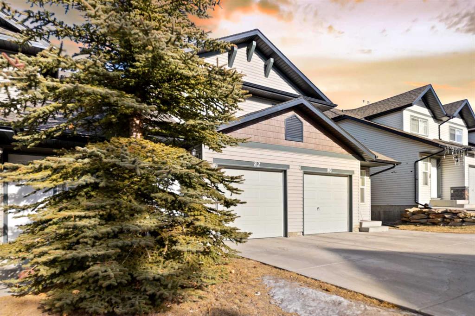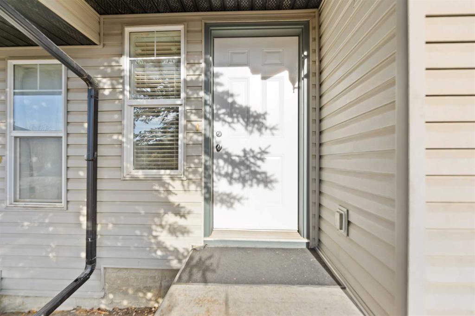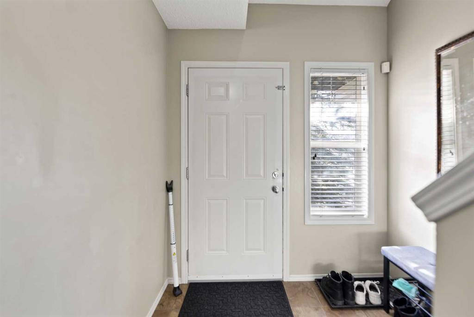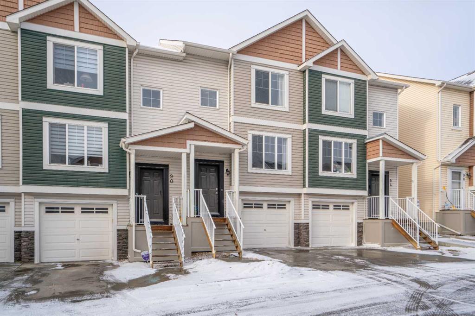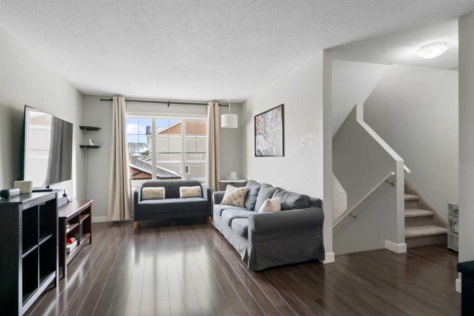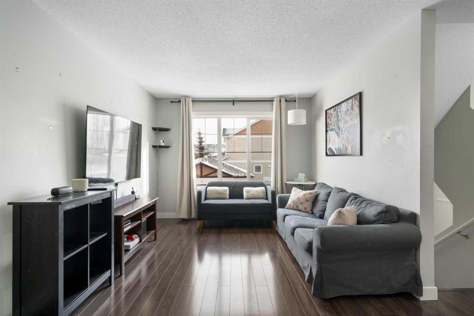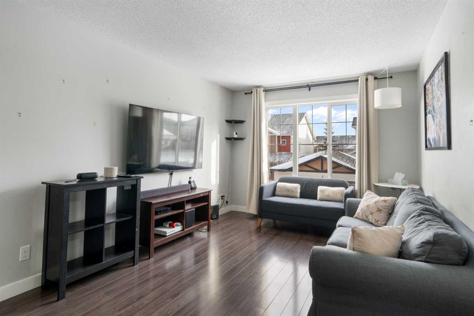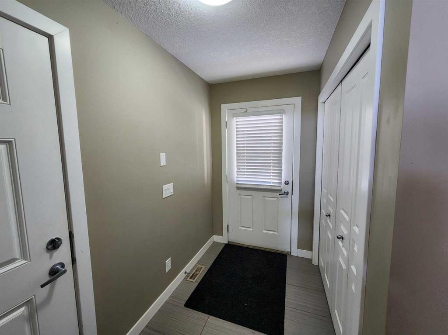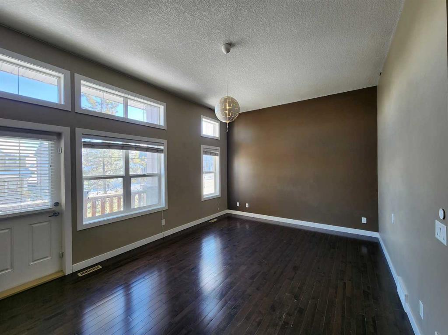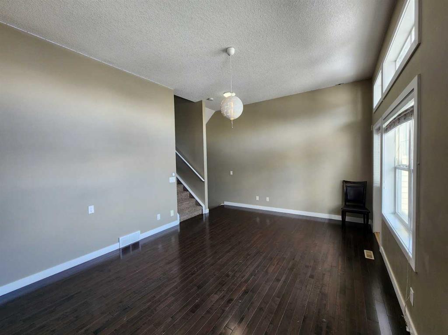42 Country Hills Gardens NW
Calgary T3K 5G2
MLS® Number: A2202070
$ 475,000
2
BEDROOMS
2 + 1
BATHROOMS
1999
YEAR BUILT
Welcome to the Fairways Vistas Townhomes! This Renovated Home with New Flooring on All 3 Levels, Quartz Countertops in Kitchen and All 3 Bathrooms, Whole Home Freshly Painted, Brand New SS Appliances in the Kitchen and Brand New Kitchen Cabinets. On the Upper Floor you will find 2 Master Bedrooms with their own Ensuite & Walk in Closet. Also on this upper Floor is the Laundry . On the Main Floor is the Brand New Kitchen with Eating Area plus Large Dining Area and A Sunny South Facing Living Room with Gas Fireplace. Good Sized Deck with Sliding patio Doors off Kitchen. Powder Room completes this Floor. Lower Level is open for your ideas such as family room, exercise room, craft room?? Attached Double Garage with quiet Door Opener has Mandoor to Lower Level of Home. Furnace and Ducts just Cleaned and the Hot Water Tank & Furnace just Serviced. This home is in a Fantastic Location Close to Golfing, Shopping, Public Transportation, Airport and so much more...
| COMMUNITY | Country Hills |
| PROPERTY TYPE | Row/Townhouse |
| BUILDING TYPE | Five Plus |
| STYLE | 2 Storey |
| YEAR BUILT | 1999 |
| SQUARE FOOTAGE | 2,055 |
| BEDROOMS | 2 |
| BATHROOMS | 3.00 |
| BASEMENT | Finished, Full |
| AMENITIES | |
| APPLIANCES | Dishwasher, Electric Stove, Microwave Hood Fan, Refrigerator, Washer/Dryer Stacked |
| COOLING | None |
| FIREPLACE | Gas, Living Room |
| FLOORING | Carpet, Laminate, Tile |
| HEATING | Forced Air |
| LAUNDRY | Upper Level |
| LOT FEATURES | Cul-De-Sac, Pie Shaped Lot |
| PARKING | Double Garage Attached, Garage Faces Front |
| RESTRICTIONS | Pet Restrictions or Board approval Required |
| ROOF | Asphalt Shingle |
| TITLE | Fee Simple |
| BROKER | Royal LePage Benchmark |
| ROOMS | DIMENSIONS (m) | LEVEL |
|---|---|---|
| Family Room | 21`8" x 10`5" | Lower |
| 2pc Bathroom | Main | |
| Eat in Kitchen | 19`1" x 11`3" | Main |
| Dining Room | 12`9" x 10`5" | Main |
| Living Room | 17`1" x 11`1" | Main |
| Bedroom - Primary | 17`9" x 10`7" | Upper |
| Bedroom | 12`7" x 11`1" | Upper |
| 4pc Ensuite bath | Upper | |
| 4pc Ensuite bath | Upper |






























