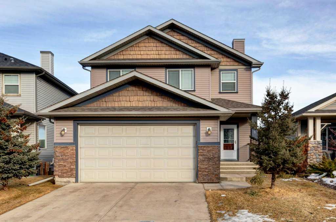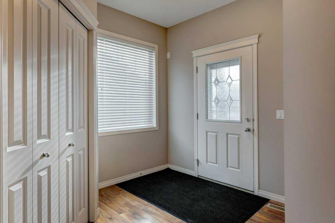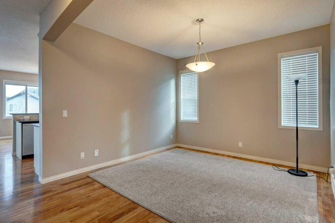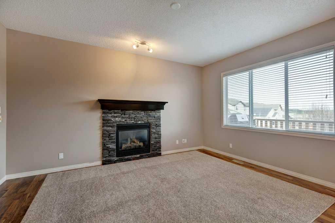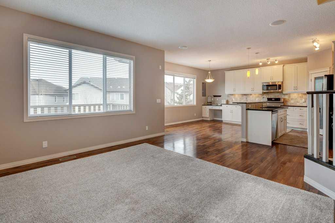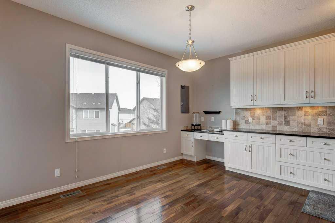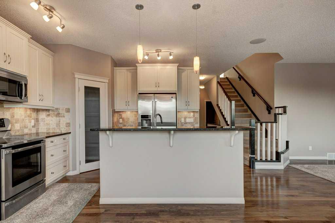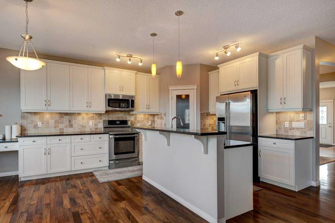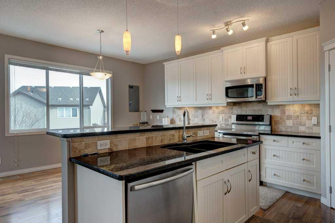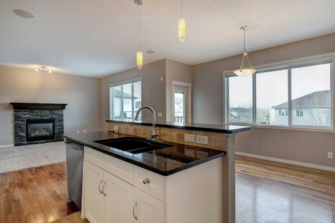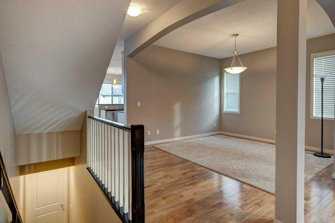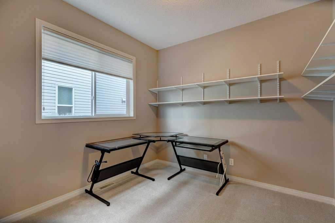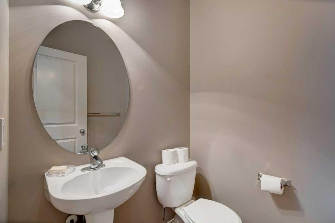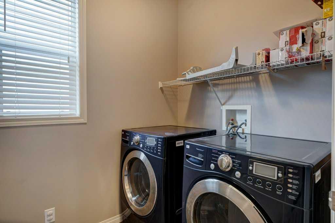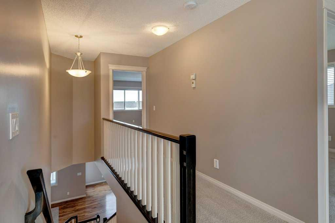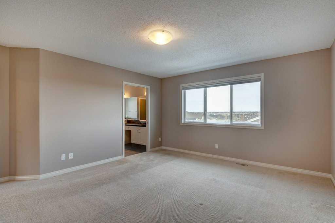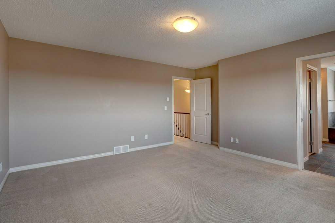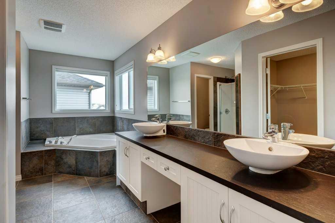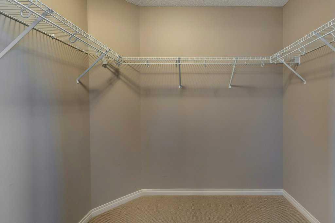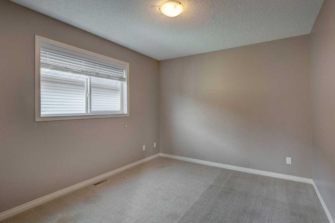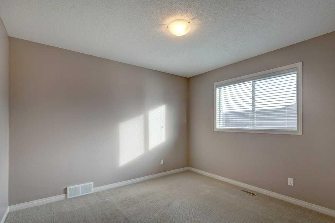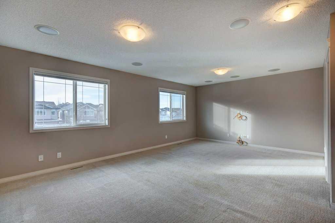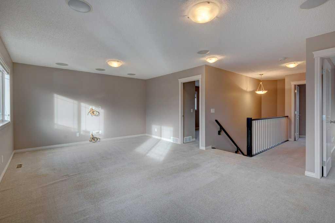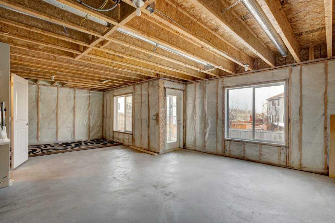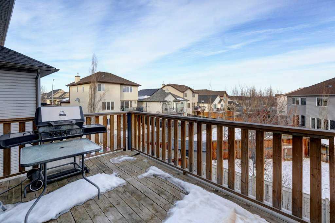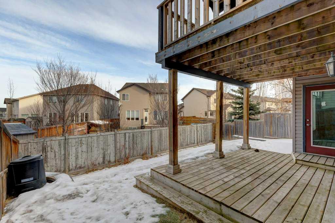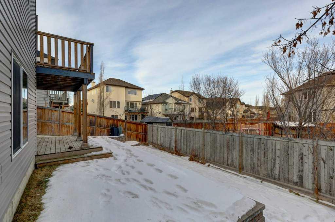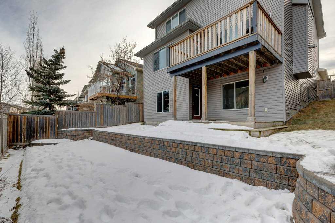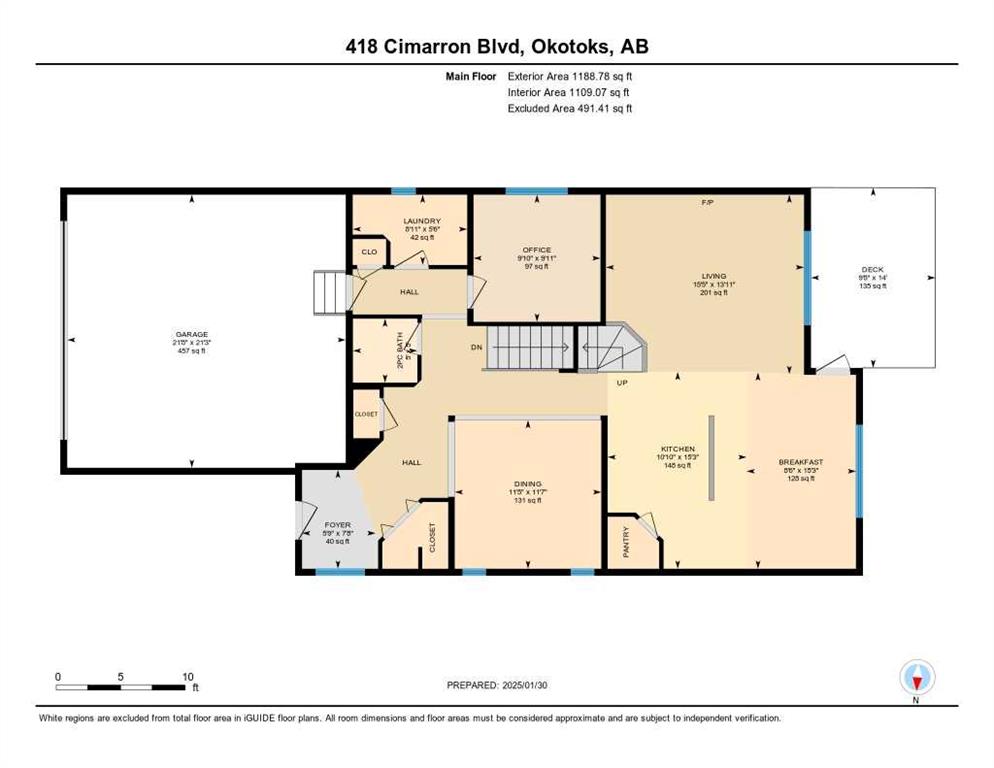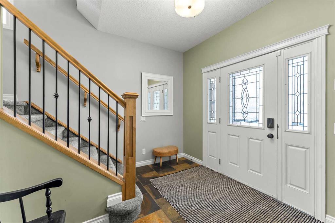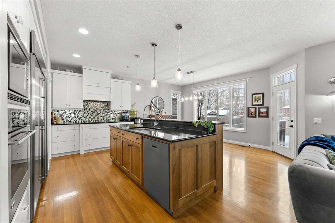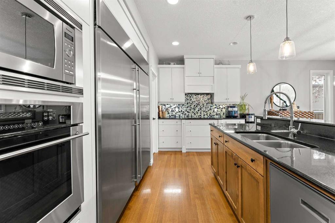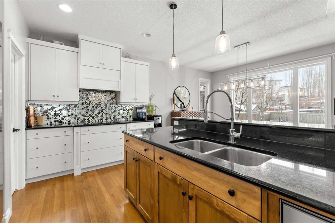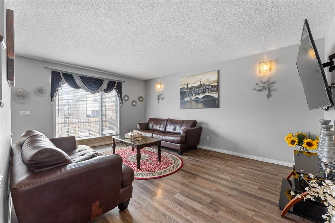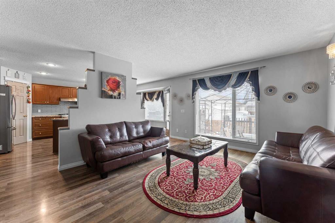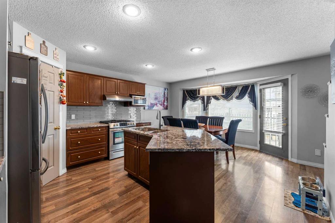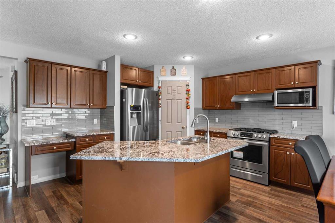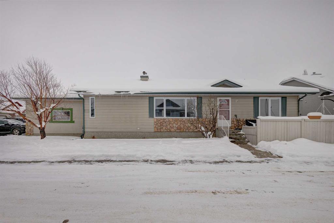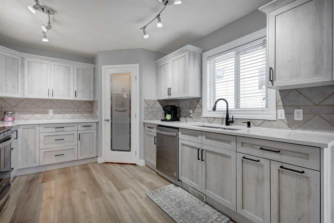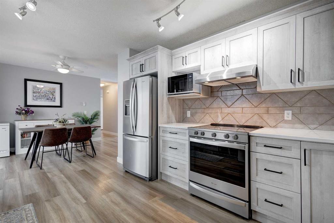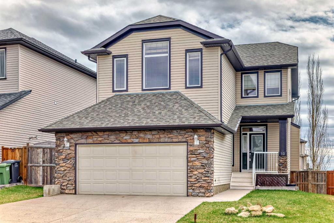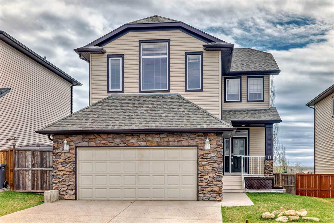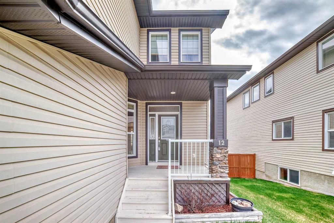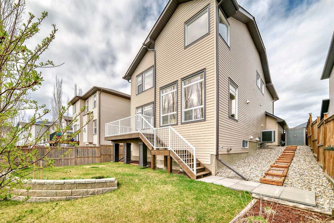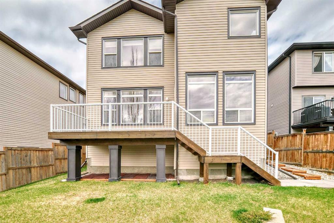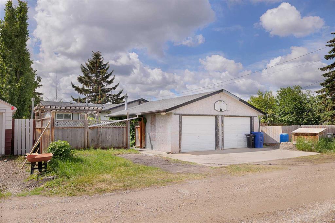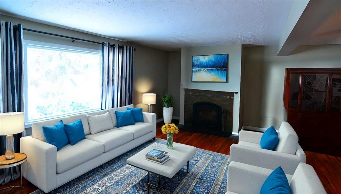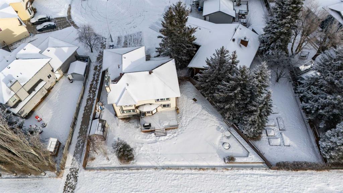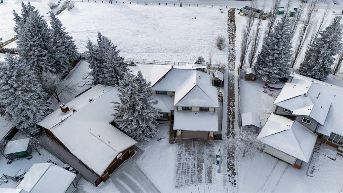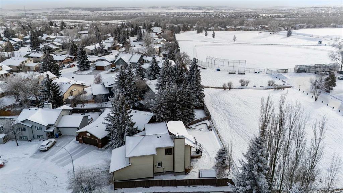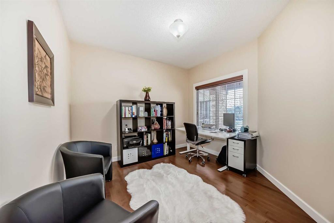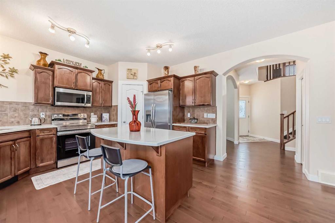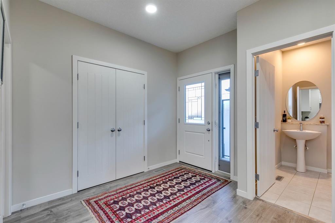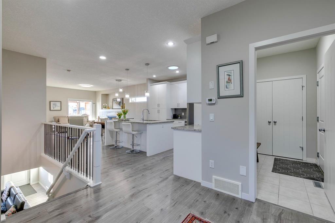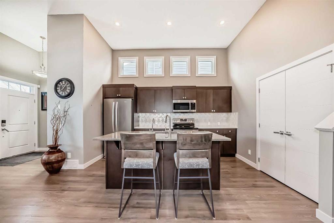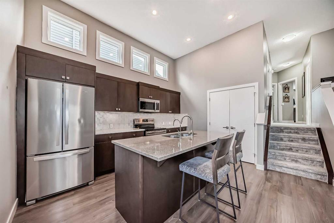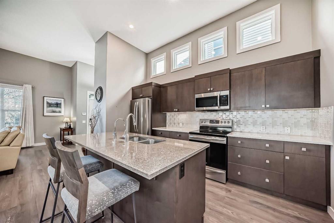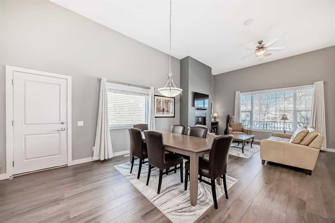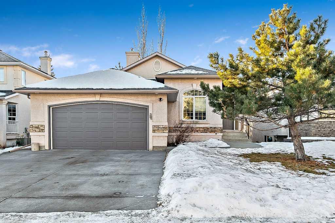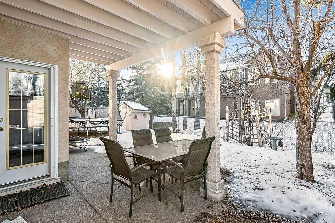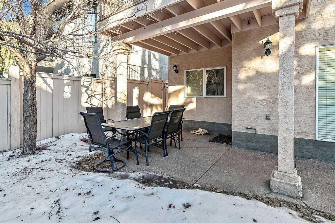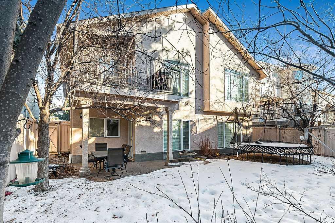418 Cimarron Boulevard
Okotoks T1S0A9
MLS® Number: A2193144
$ 699,000
3
BEDROOMS
2 + 1
BATHROOMS
2,443
SQUARE FEET
2008
YEAR BUILT
Welcome to this incredibly beautiful and trendy 3 bedroom home, 2.5 baths which also features a main floor office/den, a large, bright, well windowed upper bonus room and an undeveloped walk-out basement ready for your creative design. The main floor includes a chef's dream kitchen with a huge corner pantry, abundant cabinets and direct access to a spacious deck for summertime enjoyment. The open concept, adjacent great room provides an ideal setting for family gatherings and entertainment. With perfect functionality and close to all amenities, this home is ready for your loving family.
| COMMUNITY | Cimarron |
| PROPERTY TYPE | Detached |
| BUILDING TYPE | House |
| STYLE | 2 Storey |
| YEAR BUILT | 2008 |
| SQUARE FOOTAGE | 2,443 |
| BEDROOMS | 3 |
| BATHROOMS | 3.00 |
| BASEMENT | Full, Unfinished, Walk-Out To Grade |
| AMENITIES | |
| APPLIANCES | Dishwasher, Dryer, Microwave Hood Fan, Refrigerator, Stove(s), Washer |
| COOLING | None |
| FIREPLACE | Gas |
| FLOORING | Carpet, Hardwood, Tile |
| HEATING | Forced Air |
| LAUNDRY | Main Level |
| LOT FEATURES | Back Yard, Front Yard, Rectangular Lot, Sloped |
| PARKING | Double Garage Attached |
| RESTRICTIONS | None Known |
| ROOF | Asphalt Shingle |
| TITLE | Fee Simple |
| BROKER | Royal LePage Solutions |
| ROOMS | DIMENSIONS (m) | LEVEL |
|---|---|---|
| 2pc Bathroom | 5`0" x 5`0" | Main |
| Breakfast Nook | 15`3" x 8`6" | Main |
| Dining Room | 11`7" x 11`5" | Main |
| Foyer | 7`8" x 5`9" | Main |
| Kitchen | 15`3" x 10`10" | Main |
| Laundry | 5`6" x 8`11" | Main |
| Living Room | 13`11" x 15`5" | Main |
| Office | 9`11" x 9`10" | Main |
| 5pc Ensuite bath | 14`9" x 12`3" | Second |
| Bedroom | 11`4" x 11`2" | Second |
| Bedroom | 9`11" x 14`5" | Second |
| Family Room | 21`1" x 14`11" | Second |
| Bedroom - Primary | 15`2" x 15`6" | Second |
| 5pc Bathroom | 7`8" x 8`6" | Second |


