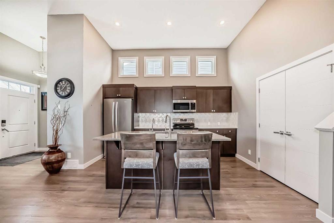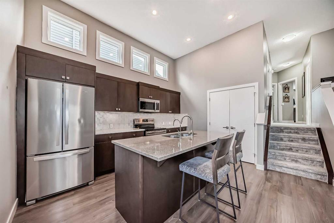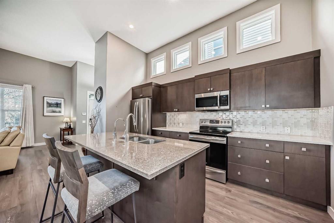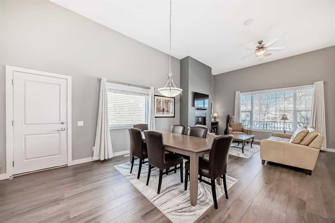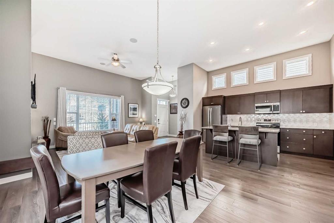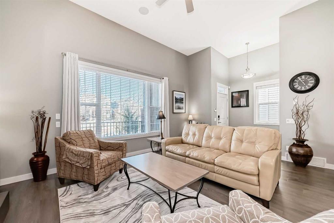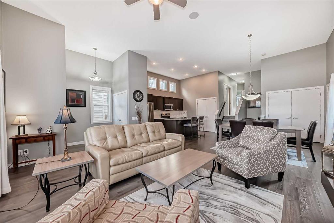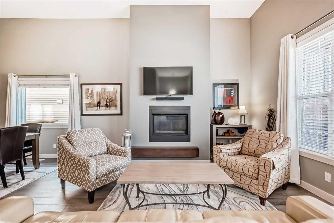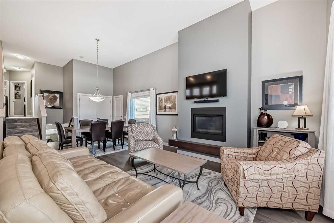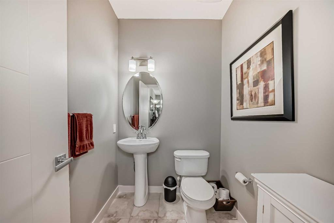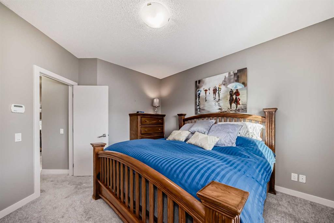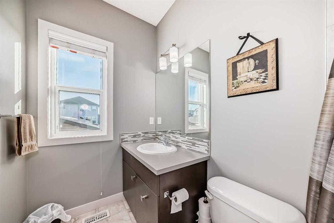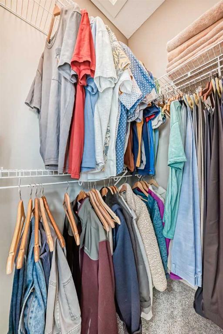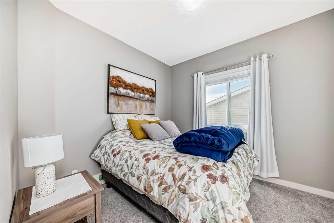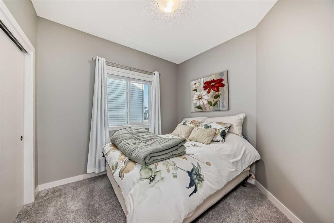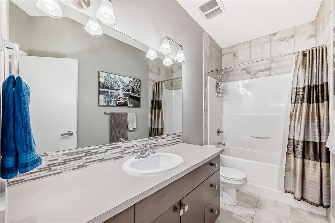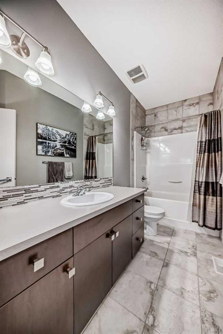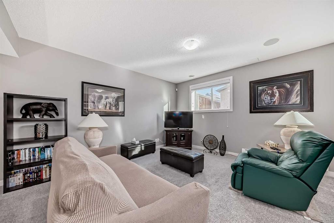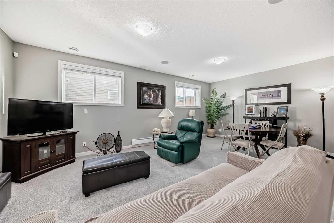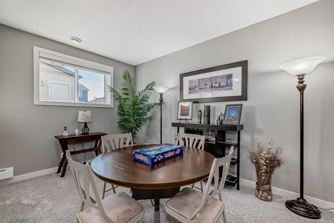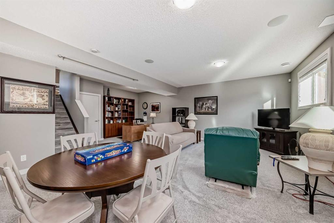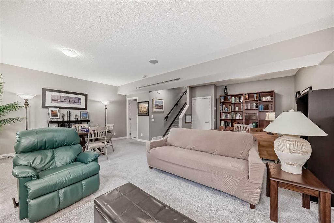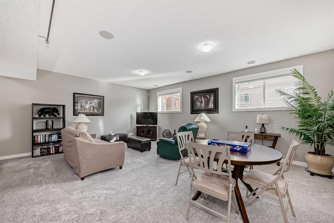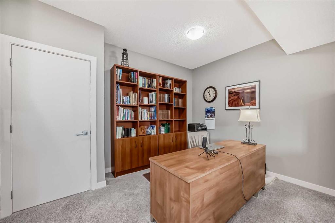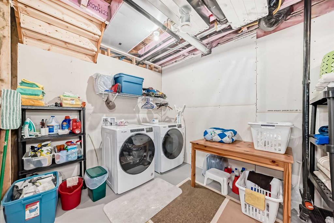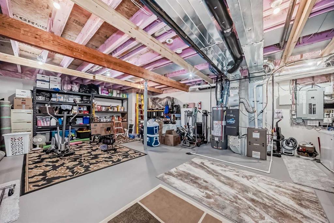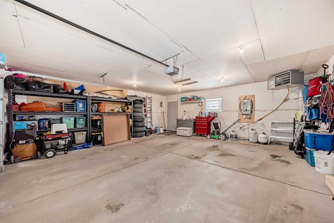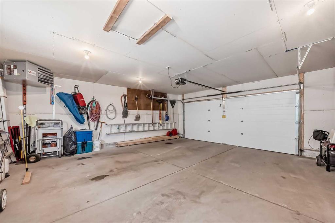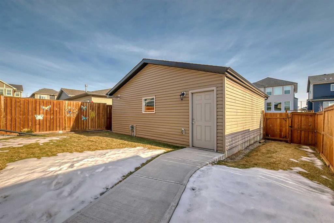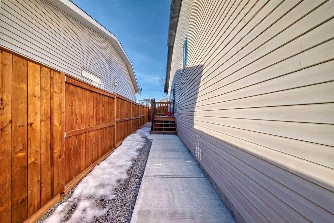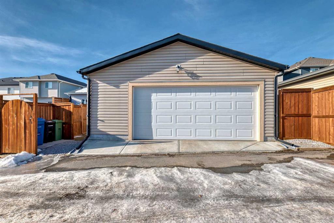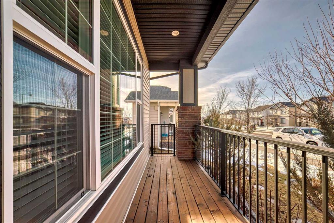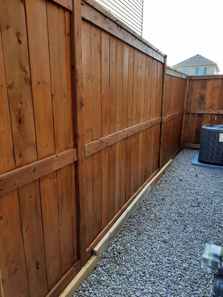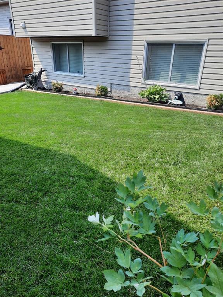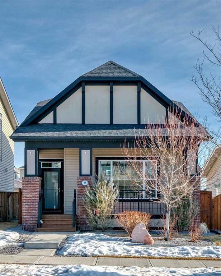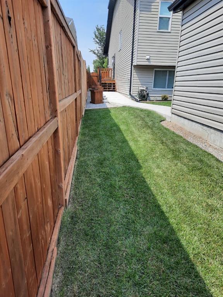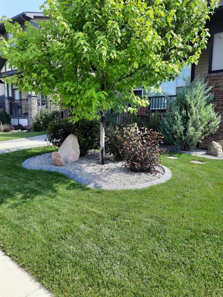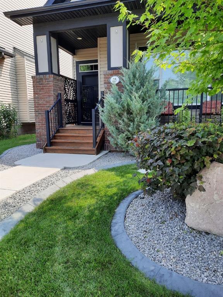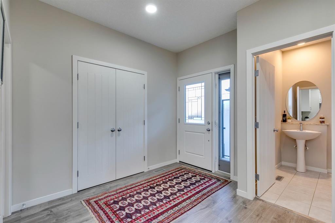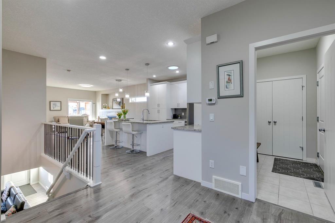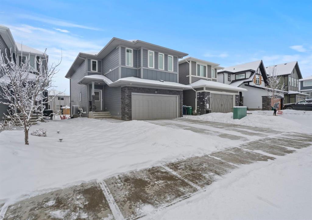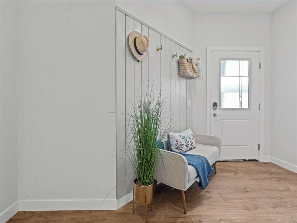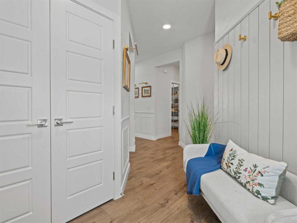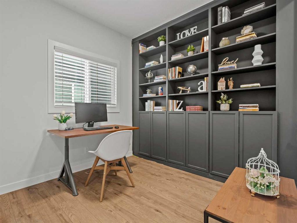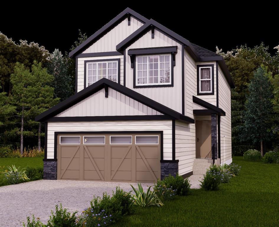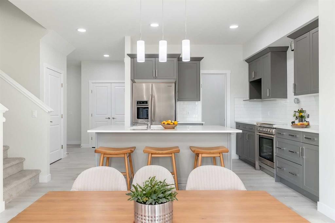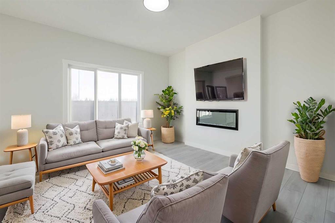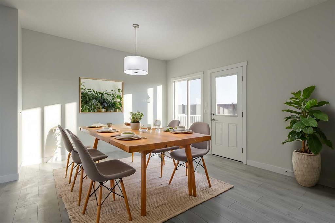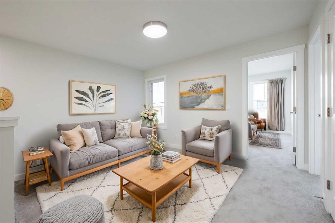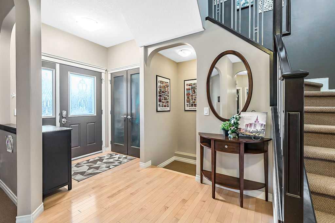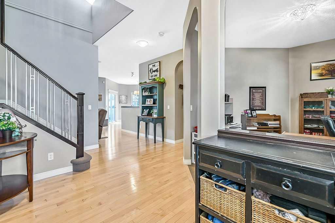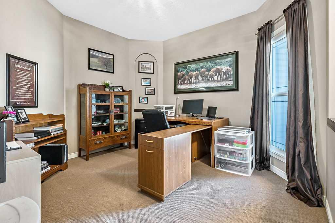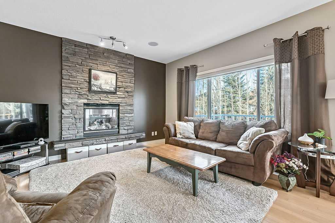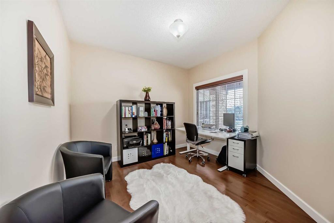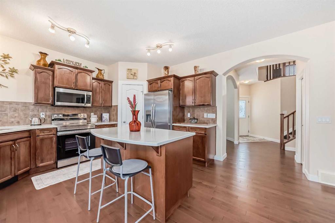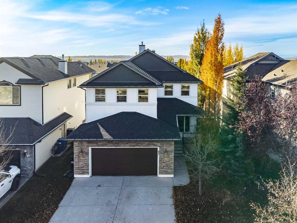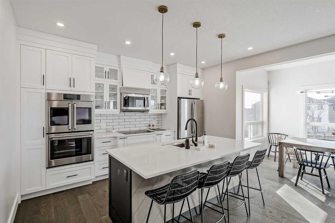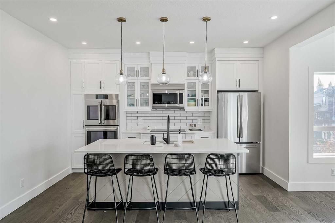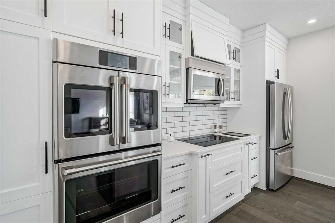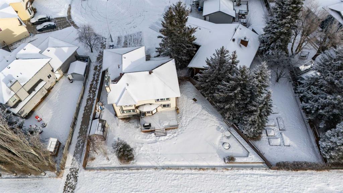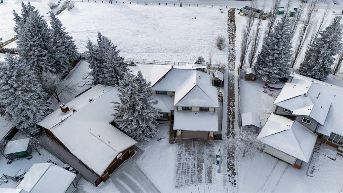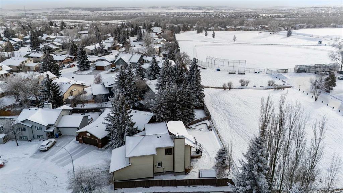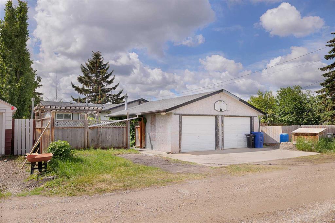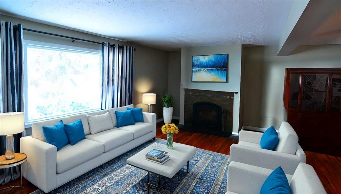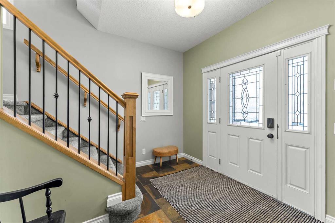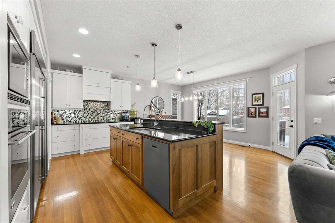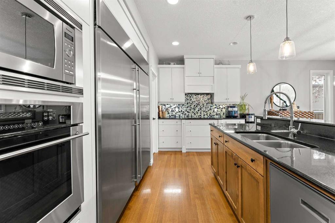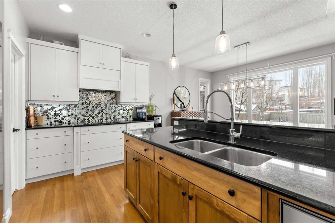25 Drake Landing Boulevard
Okotoks T1S 0P8
MLS® Number: A2190875
$ 720,000
3
BEDROOMS
2 + 1
BATHROOMS
1,339
SQUARE FEET
2015
YEAR BUILT
Welcome to this meticulously kept 4-level split home that boasts a unique and functional floor plan. Spanning over 1900sq ft the residence combines style and practicality, showcasing trendy design elements throughout. The main level has impressive 12 foot vaulted ceilings, creating and airy and open atmosphere that enhances the overall spaciousness of the home. The kitchen features sleek stainless steel appliances that blend seamlessly with the elegant granite countertops, large island and a pantry for added storage. Adding to the ambiance, a stylish floating fireplaces serves as a striking focal point in the living area, offering warmth and sophistication. Enjoy the luxury of sounds around throughout the living space. The upper level consists of a primary bedroom complete with a private 4-piece ensuite and a spacious walk-in closet. Two additional generously sized bedrooms complemented by another well appointed 4-piece bathroom. The lower level of this home serves as a fantastic extension of the living space and is an ideal space for family nights and entertaining guests. Additionally, there is a 2-pce bathroom for added convenience of the space. The basement is currently utilized as a versatile workout area and storage space with a dedicated laundry room. This expansive area plumbed for a bathroom presents a wealth of potential as it can be easily finished to suit your needs and style .The outdoor space has been beautifully cared for and is the perfect extension of the home. The addition of a heated detached garage also has been wired for a generator large enough to power your home during unexpected electricity outages. Key updates to mention are the stainless steel appliances, air conditioning, new carpet and paint throughout the home, hot water tank. This home will definitely provide you with the "WOW" factor.
| COMMUNITY | Drake Landing |
| PROPERTY TYPE | Detached |
| BUILDING TYPE | House |
| STYLE | 4 Level Split |
| YEAR BUILT | 2015 |
| SQUARE FOOTAGE | 1,339 |
| BEDROOMS | 3 |
| BATHROOMS | 3.00 |
| BASEMENT | Finished, Full |
| AMENITIES | |
| APPLIANCES | Central Air Conditioner, Dishwasher, Microwave Hood Fan, Refrigerator, Window Coverings |
| COOLING | Central Air |
| FIREPLACE | Gas |
| FLOORING | Carpet, Ceramic Tile, Vinyl Plank |
| HEATING | Central, Natural Gas |
| LAUNDRY | In Basement |
| LOT FEATURES | Back Lane, Back Yard, Landscaped, Private |
| PARKING | Alley Access, Double Garage Detached, Heated Garage |
| RESTRICTIONS | None Known |
| ROOF | Asphalt Shingle |
| TITLE | Fee Simple |
| BROKER | eXp Realty |
| ROOMS | DIMENSIONS (m) | LEVEL |
|---|---|---|
| Laundry | 9`0" x 7`8" | Basement |
| Family Room | 21`10" x 16`6" | Lower |
| Office | 8`5" x 8`11" | Lower |
| 2pc Bathroom | 5`3" x 5`11" | Lower |
| Kitchen | 9`5" x 13`6" | Main |
| Living Room | 17`11" x 12`9" | Main |
| Dining Room | 9`3" x 13`5" | Main |
| Mud Room | 6`0" x 4`4" | Main |
| Entrance | 6`4" x 5`1" | Main |
| Bedroom | 9`5" x 9`9" | Second |
| Bedroom | 9`7" x 9`11" | Second |
| Bedroom - Primary | 12`5" x 11`11" | Second |
| 4pc Bathroom | 10`7" x 4`11" | Second |
| 4pc Ensuite bath | 4`11" x 8`9" | Second |
| Walk-In Closet | 3`5" x 5`4" | Second |


