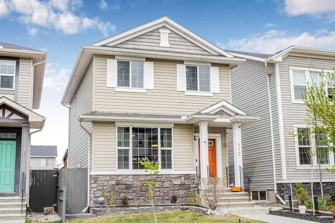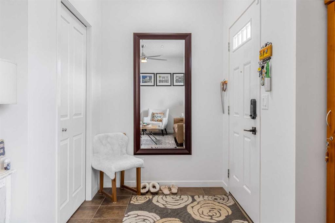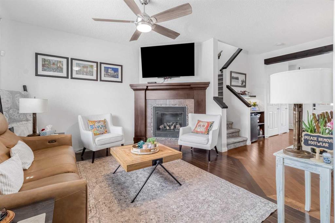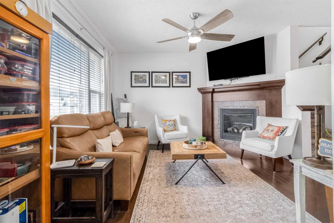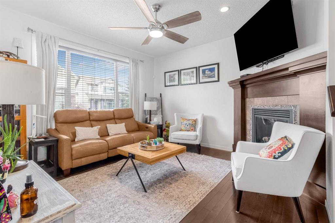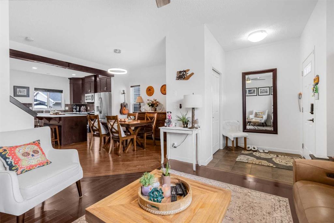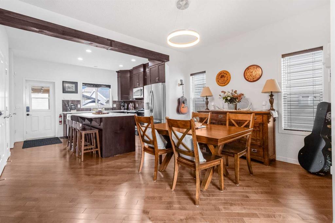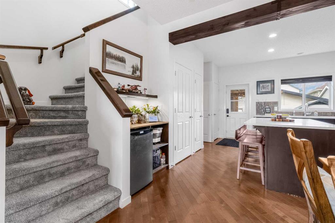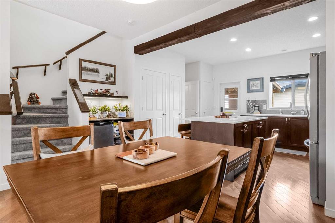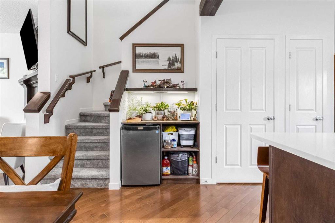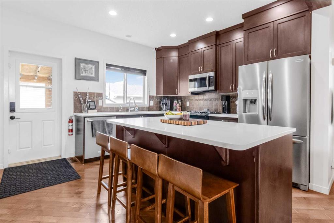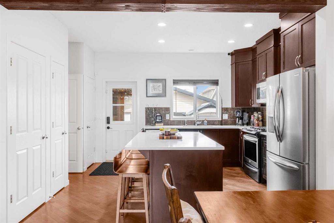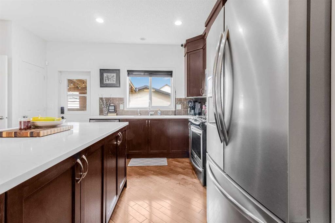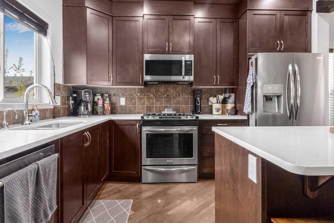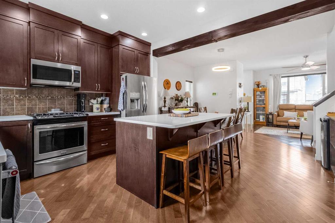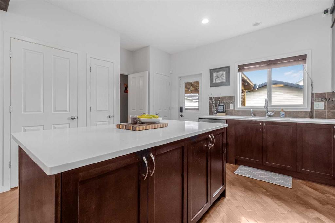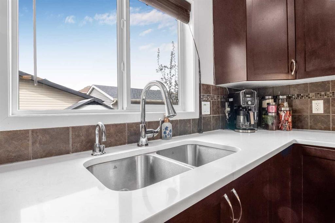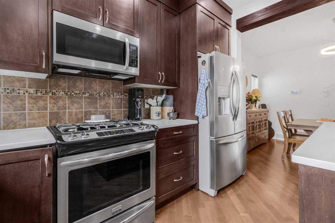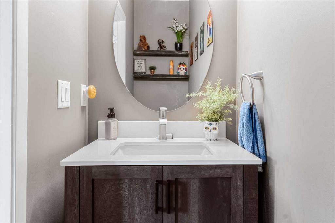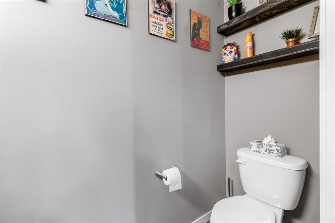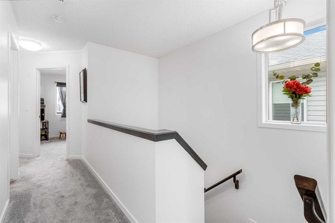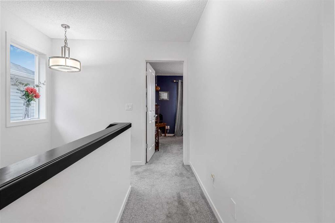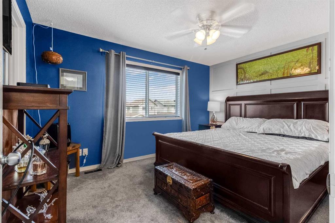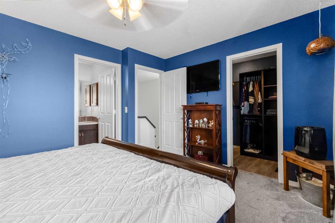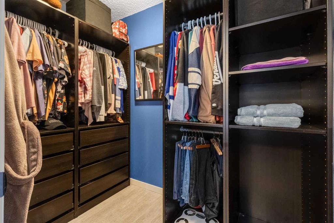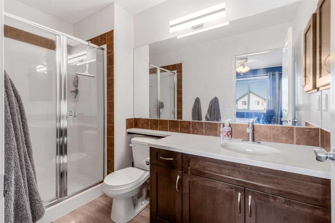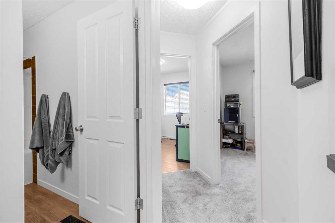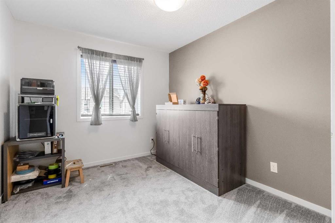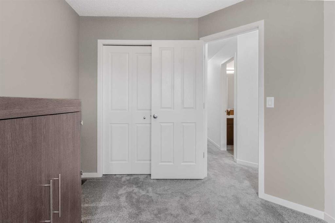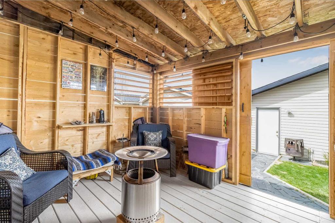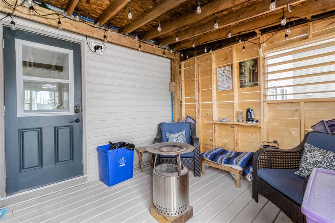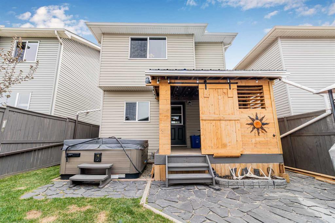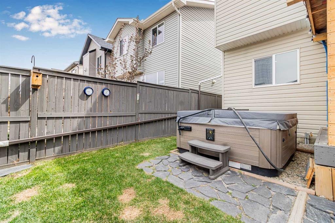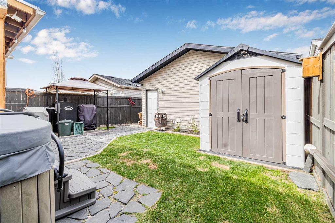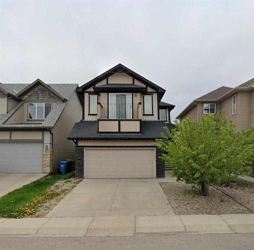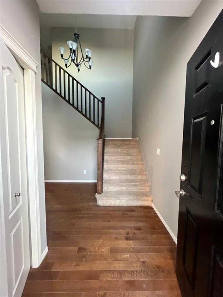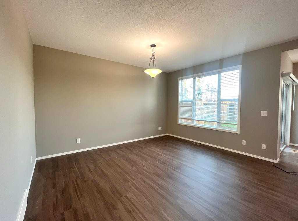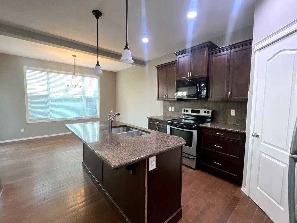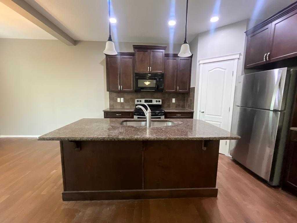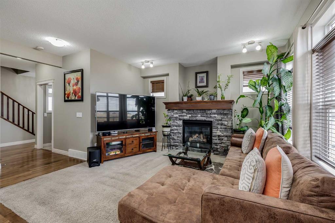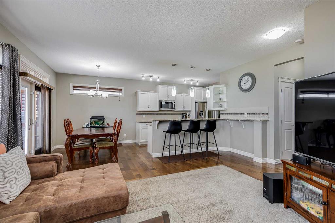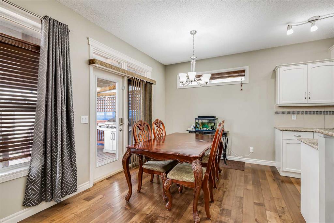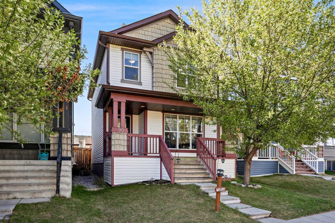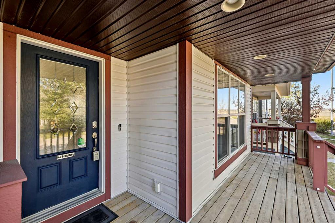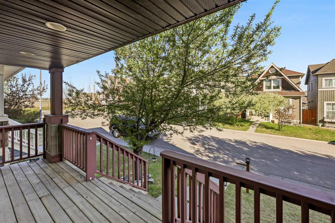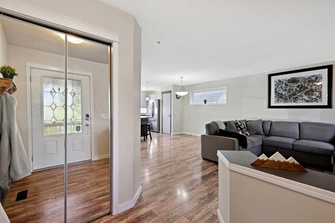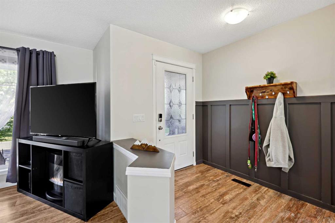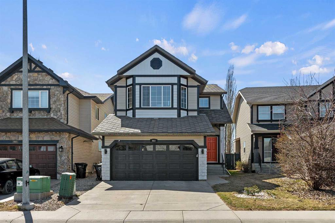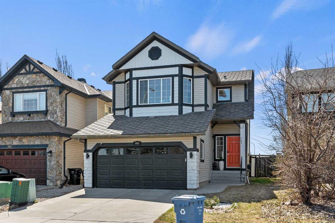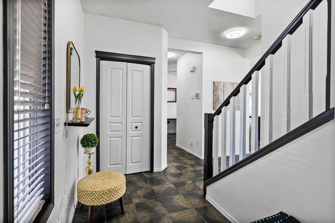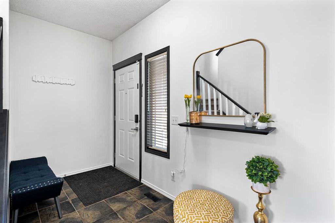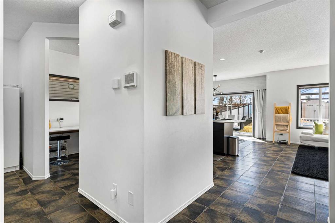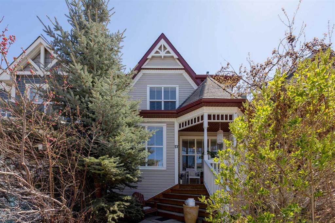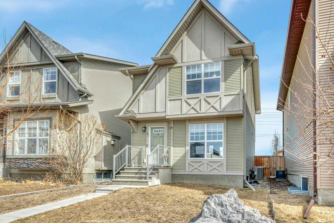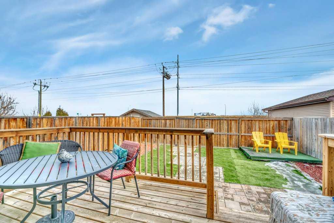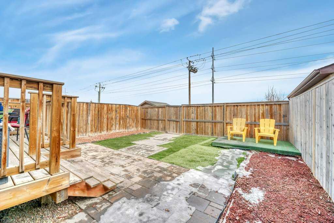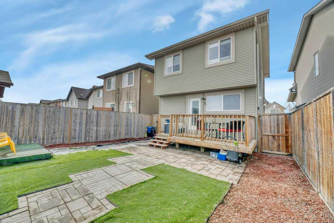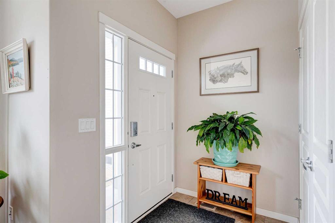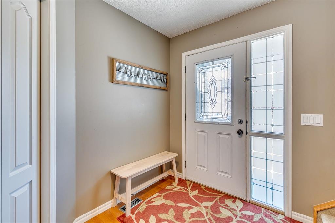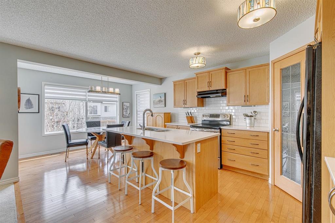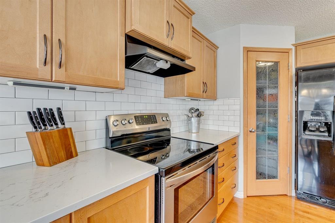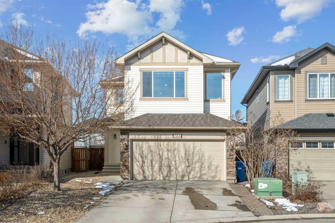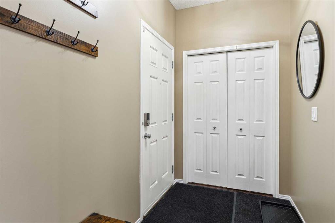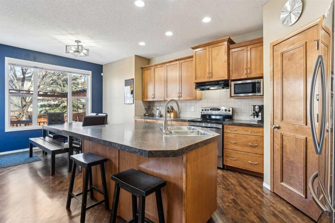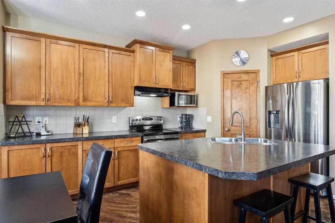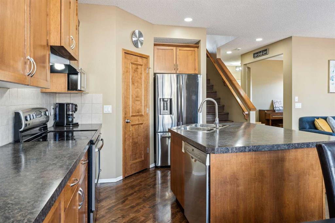412 Cranberry Circle SE
Calgary T3M 0L8
MLS® Number: A2217093
$ 625,000
3
BEDROOMS
2 + 1
BATHROOMS
2010
YEAR BUILT
Nestled in the vibrant and family-friendly community of Cranston, this well-kept 3-bedroom, 2.5-bathroom Cedarglen home offers a perfect blend of comfort, functionality, and style. Enjoy added comfort year-round with central A/C, instant hot water. and a water softener system. New carpets were installed 2 years ago on the stairs and upper level. Discover 9-foot ceilings and elegant angled hardwood floors on the main level, paired with an open-concept layout that creates a welcoming flow throughout. The island kitchen is a chef’s dream, featuring quartz countertops, full-height cabinetry, pot drawers, a corner pantry, and a complete set of five stainless steel appliances including a dual gas stove and pull-out drawers in the island for added functionality. A charming craftsman-style mantle surrounds the cozy gas fireplace in the living room—perfect for relaxing evenings at home. Upstairs, you’ll find three good-sized bedrooms. The spacious primary retreat features a 3 pc ensuite with quartz vanity, a built-in closet system, and a walk-in closet for added storage. This home offers exceptional potential with an expansive unfinished basement, a blank canvas awaiting your vision - the open layout provides ample space to customize to your exact needs. Step outside to the inviting backyard, where a fully enclosed deck creates a perfect space for relaxation or entertaining in all seasons. The front yard features underground sprinklers, ensuring effortless maintenance and lush greenery throughout the summer. The backyard showcases a charming blend of flagstone and grass, ideal for gatherings, playtime, or quiet evenings under the stars. Ambient outdoor lighting adds a warm glow, setting the scene for unforgettable moments. Completing the outdoor experience is a heated double detached garage, providing both comfort and practicality year-round. Ideally located within a 5 minute walk to Dr. George Stanley Jr. High School, 15 minutes to Sibylla Kiddle Elementary, and moments from amenities like Sobeys, a veterinary clinic, Starbucks, banks, restaurants, parks, and public transit. The South Health Campus is also just a short drive or walk away, making this the perfect location for families and professionals alike. This move-in-ready home offers exceptional value and pride of ownership in one of Calgary’s most desirable neighborhoods. Don’t miss your opportunity to make it yours!
| COMMUNITY | Cranston |
| PROPERTY TYPE | Detached |
| BUILDING TYPE | House |
| STYLE | 2 Storey |
| YEAR BUILT | 2010 |
| SQUARE FOOTAGE | 1,381 |
| BEDROOMS | 3 |
| BATHROOMS | 3.00 |
| BASEMENT | Full, Unfinished |
| AMENITIES | |
| APPLIANCES | Dishwasher, ENERGY STAR Qualified Refrigerator, Garage Control(s), Gas Stove, Microwave Hood Fan, Refrigerator, Washer/Dryer, Window Coverings |
| COOLING | Central Air |
| FIREPLACE | Gas |
| FLOORING | Carpet, Hardwood, Linoleum |
| HEATING | Forced Air |
| LAUNDRY | In Basement |
| LOT FEATURES | Rectangular Lot |
| PARKING | Alley Access, Double Garage Detached, Heated Garage |
| RESTRICTIONS | None Known |
| ROOF | Asphalt Shingle |
| TITLE | Fee Simple |
| BROKER | Real Broker |
| ROOMS | DIMENSIONS (m) | LEVEL |
|---|---|---|
| 2pc Bathroom | 3`0" x 7`11" | Main |
| Dining Room | 15`0" x 11`1" | Main |
| Kitchen | 15`8" x 12`1" | Main |
| Living Room | 13`0" x 13`2" | Main |
| Sunroom/Solarium | 9`10" x 9`9" | Main |
| 3pc Ensuite bath | 9`10" x 5`1" | Upper |
| 4pc Bathroom | 9`10" x 4`11" | Upper |
| Bedroom | 9`4" x 10`6" | Upper |
| Bedroom | 9`4" x 11`0" | Upper |
| Bedroom - Primary | 13`6" x 10`11" | Upper |

