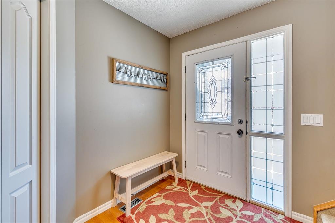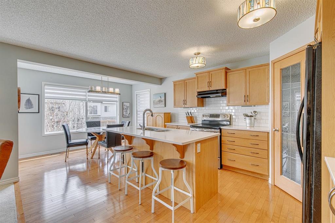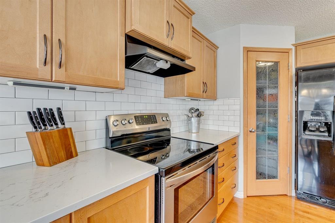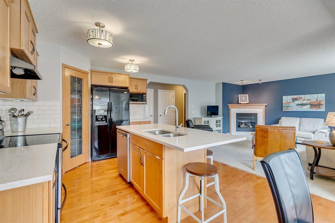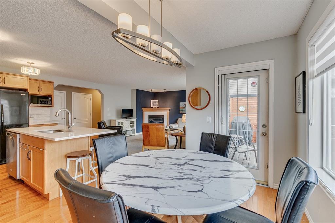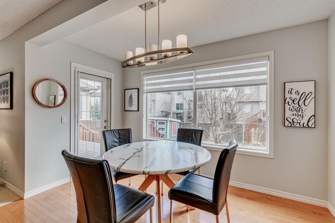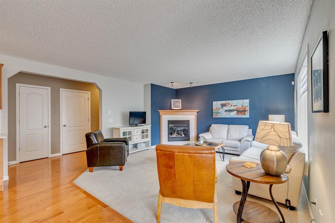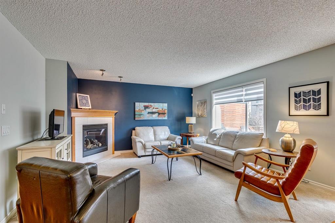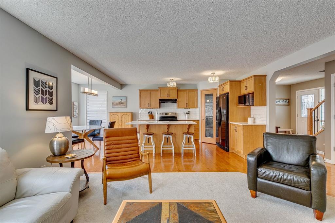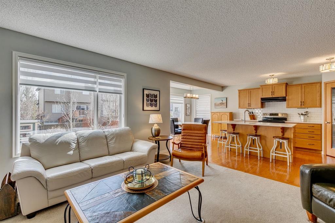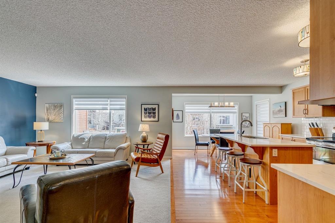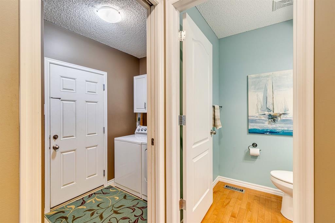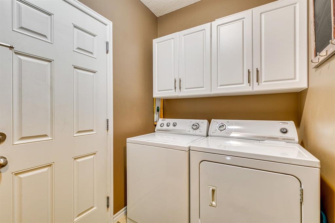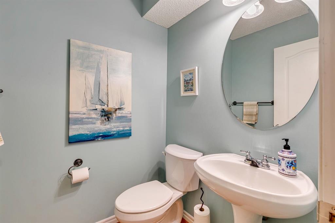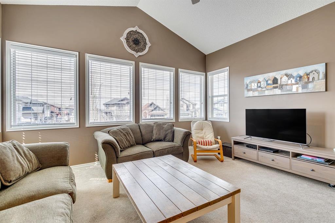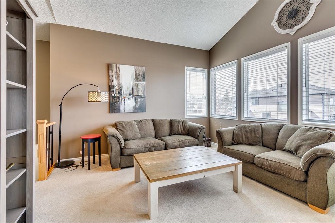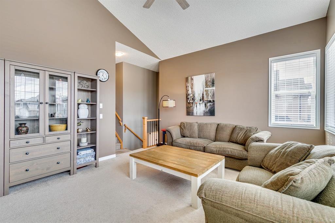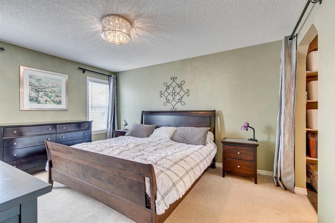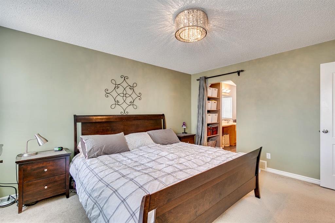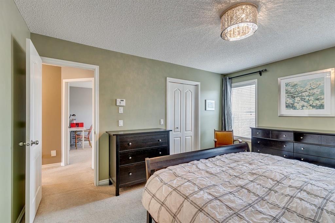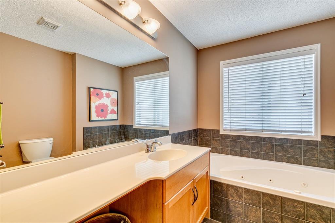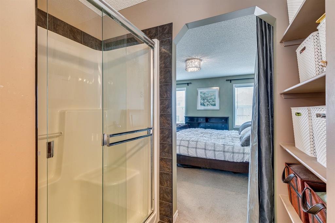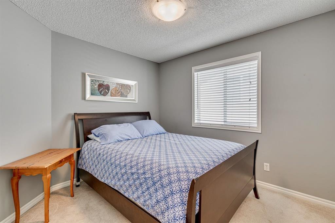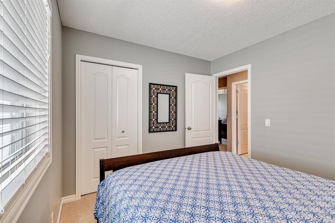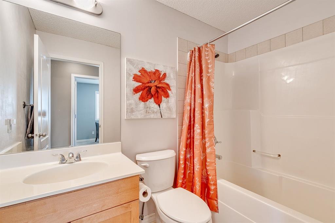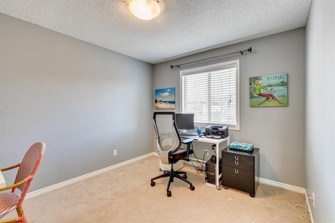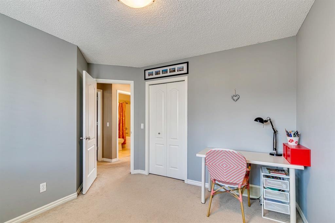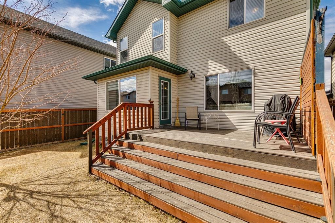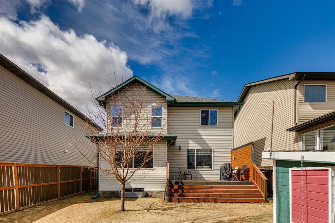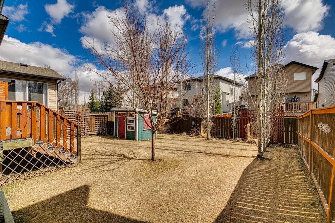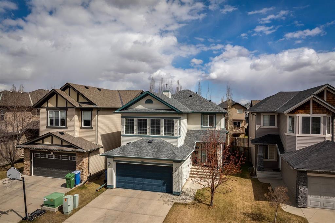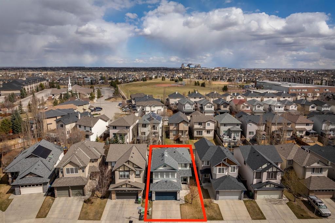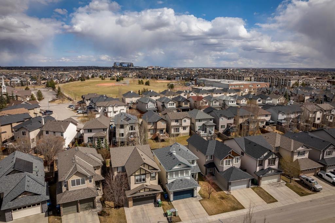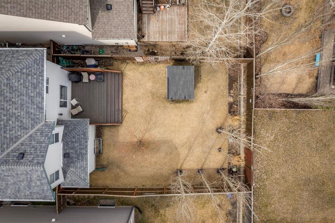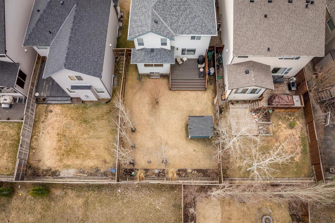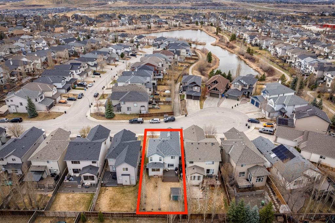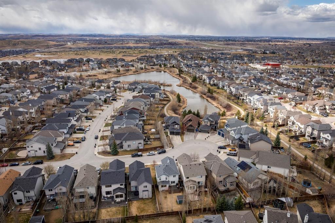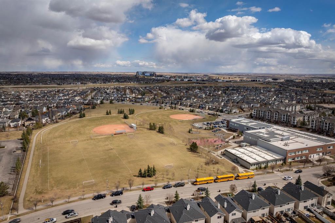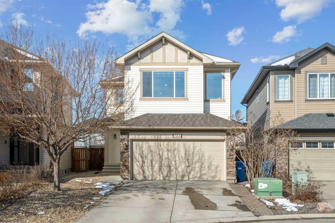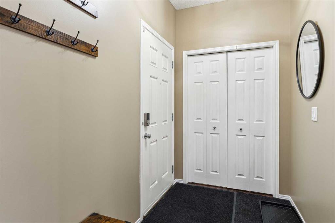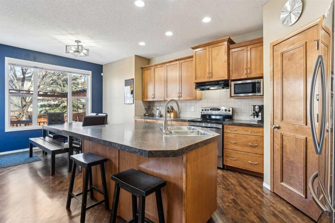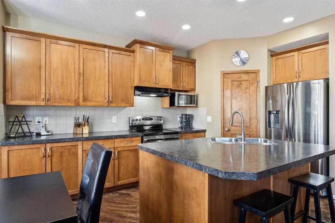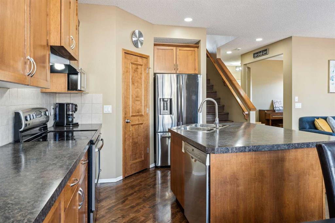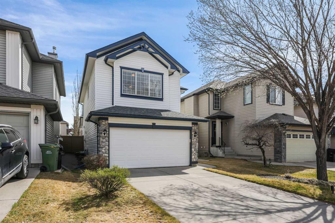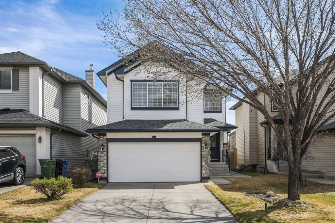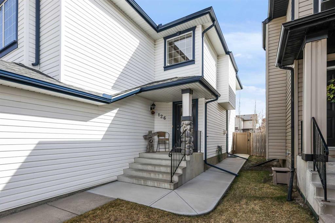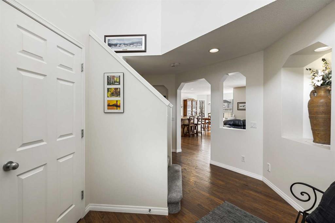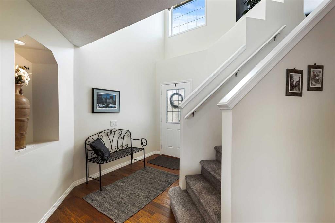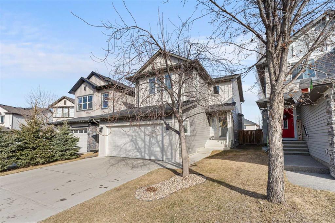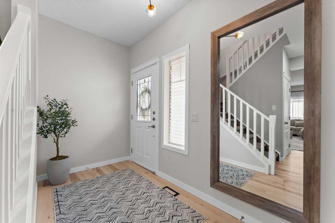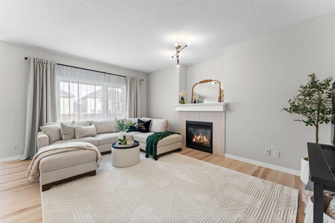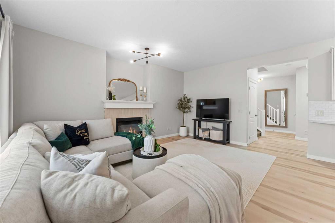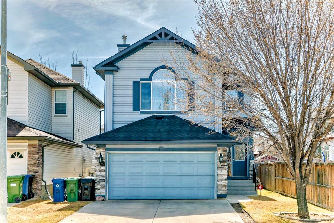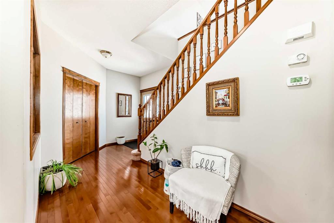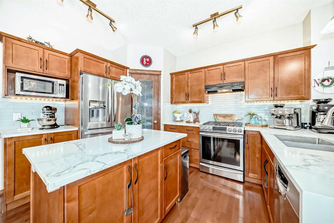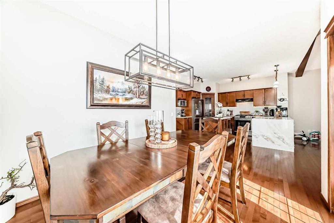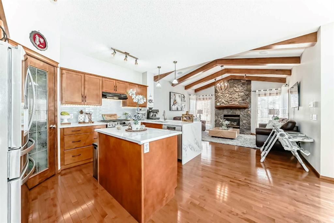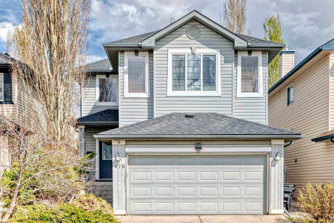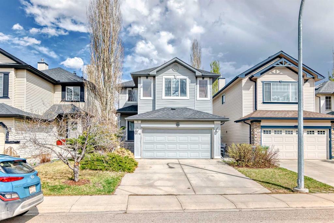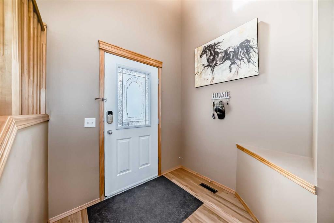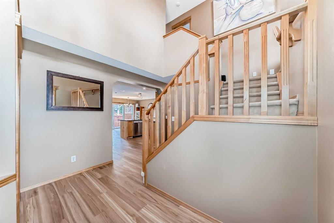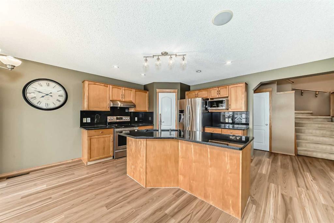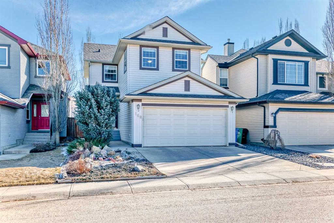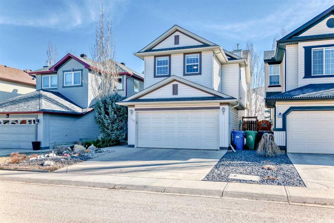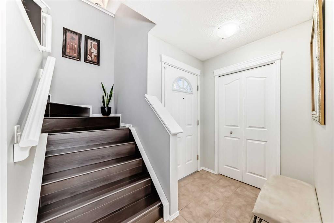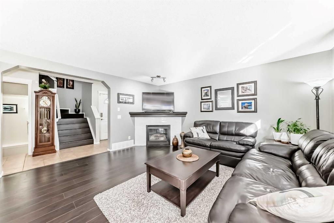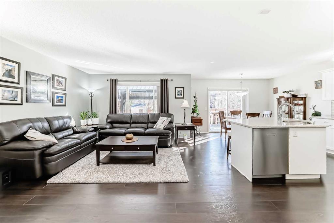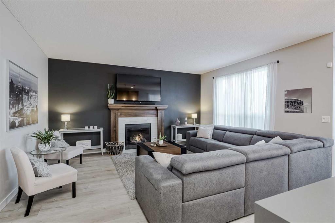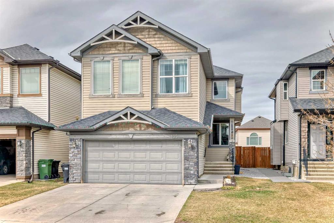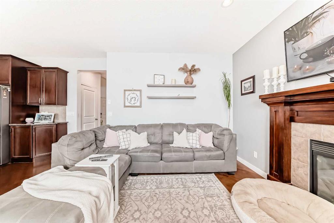13 Cranwell Court SE
Calgary T3M 0B7
MLS® Number: A2214033
$ 710,000
3
BEDROOMS
2 + 1
BATHROOMS
1,793
SQUARE FEET
2007
YEAR BUILT
Nestled on a serene cul-de-sac, this beautifully maintained 2-storey home offers the perfect mix of comfort, style, and convenience. Located just steps from scenic pond pathways, top-rated schools, and the breathtaking ridge overlooking Fish Creek Park, this property boasts a location that’s second to none. Highlights of the Home include the exceptionally welcoming main floor. Step through the spacious foyer into the open-concept main floor, filled with natural light thanks to large windows throughout. The well-appointed kitchen features a center island, quartz counters, corner pantry, a touchless faucet, and a garburator for added convenience. The kitchen flows seamlessly into the living room, where a gas fireplace creates a cozy ambiance, and the dining area is perfect for hosting family and friends. Step outside to your private deck and fully fenced and beautifully landscaped backyard, ideal for outdoor gatherings. A 2 piece bathroom, convenient main floor mudroom with laundry finish off this floor. Head upstairs to discover a sunlit bonus room with mountain views and vaulted ceilings, perfectly suited for family movie nights or as a playroom. A tranquil primary retreat features a walk-in closet and a 4-piece ensuite, providing the perfect space to unwind. Two additional bedrooms and a second full bathroom complete the upper level, offering plenty of flexibility for growing families or guests. Stay comfortable year-round with central air conditioning, the convenience of a central vacuum system and enjoy the peace of mind that comes with a brand-new roof (2023). The unfinished basement offers endless potential to customize the space to fit your unique lifestyle needs. This Cranston gem doesn’t just offer a stunning home; it provides access to a vibrant community. With parks, schools, and amenities right at your doorstep, plus proximity to the natural beauty of Fish Creek Park, living here means enjoying the best of both convenience and nature. Don’t miss out on this exceptional property. Schedule your private tour today and see why this house feels like the perfect place to call home.
| COMMUNITY | Cranston |
| PROPERTY TYPE | Detached |
| BUILDING TYPE | House |
| STYLE | 2 Storey |
| YEAR BUILT | 2007 |
| SQUARE FOOTAGE | 1,793 |
| BEDROOMS | 3 |
| BATHROOMS | 3.00 |
| BASEMENT | Full, Unfinished |
| AMENITIES | |
| APPLIANCES | Dishwasher, Dryer, Electric Stove, Range Hood, Refrigerator, Washer, Window Coverings |
| COOLING | Central Air |
| FIREPLACE | Gas |
| FLOORING | Carpet, Ceramic Tile, Hardwood |
| HEATING | Forced Air |
| LAUNDRY | Laundry Room, Main Level |
| LOT FEATURES | Back Yard, Cul-De-Sac, Front Yard, Landscaped, Lawn, Low Maintenance Landscape, Rectangular Lot, Street Lighting |
| PARKING | Double Garage Attached, Driveway, Garage Faces Front, Parking Pad |
| RESTRICTIONS | Utility Right Of Way |
| ROOF | Asphalt Shingle |
| TITLE | Fee Simple |
| BROKER | CIR Realty |
| ROOMS | DIMENSIONS (m) | LEVEL |
|---|---|---|
| 2pc Bathroom | 4`10" x 4`11" | Main |
| Dining Room | 12`1" x 8`1" | Main |
| Foyer | 10`2" x 9`6" | Main |
| Kitchen | 16`0" x 12`10" | Main |
| Laundry | 9`0" x 5`6" | Main |
| Living Room | 14`11" x 14`11" | Main |
| 4pc Bathroom | 4`11" x 8`2" | Upper |
| 4pc Ensuite bath | 7`11" x 12`2" | Upper |
| Bedroom | 11`8" x 11`4" | Upper |
| Bedroom | 9`4" x 10`10" | Upper |
| Family Room | 16`0" x 14`0" | Upper |
| Bedroom - Primary | 11`11" x 14`6" | Upper |


