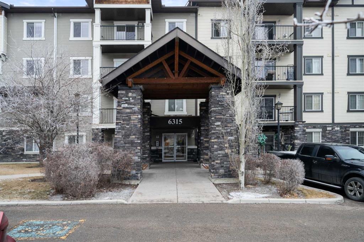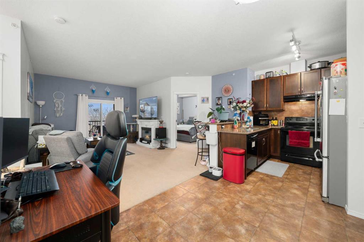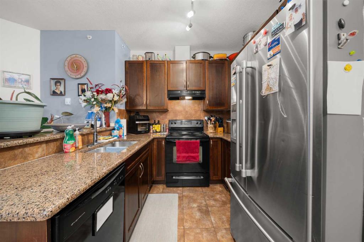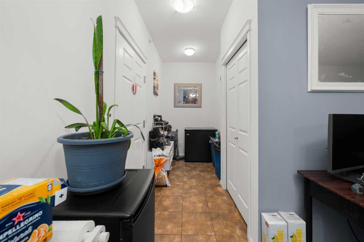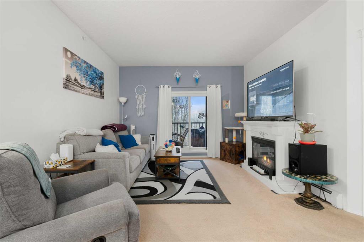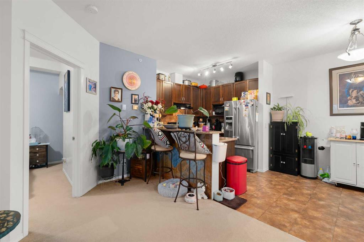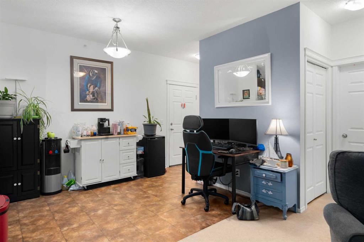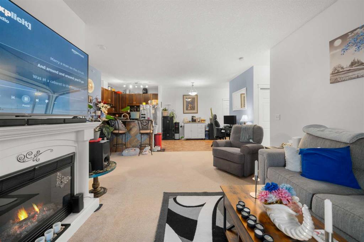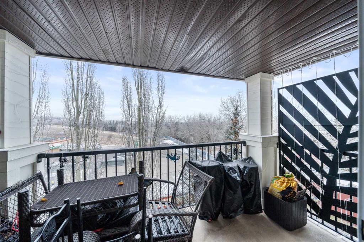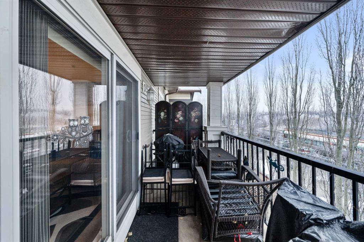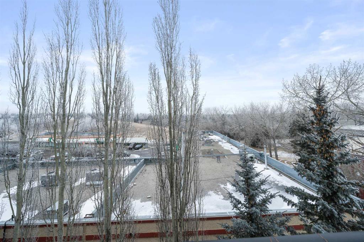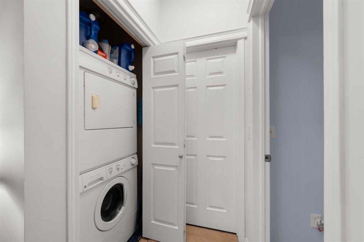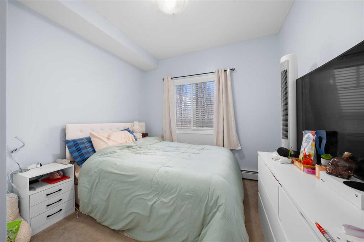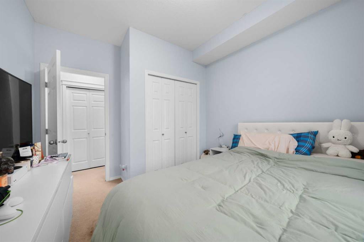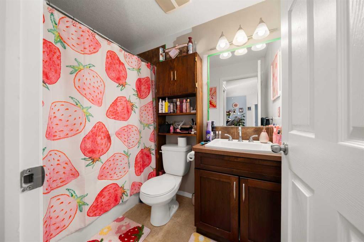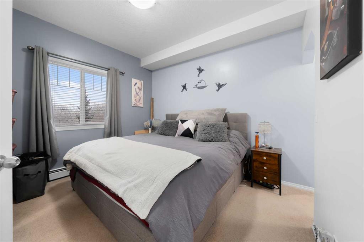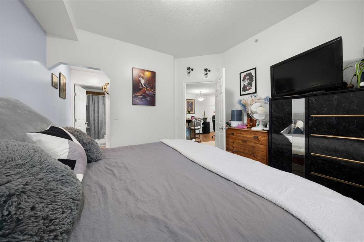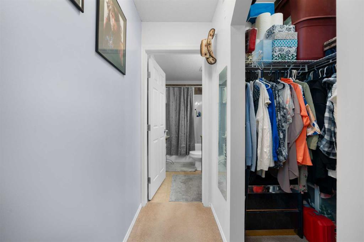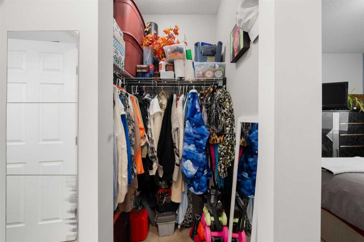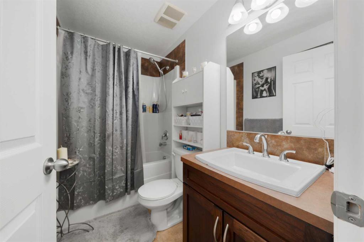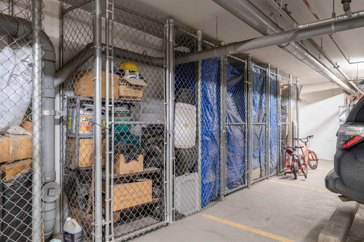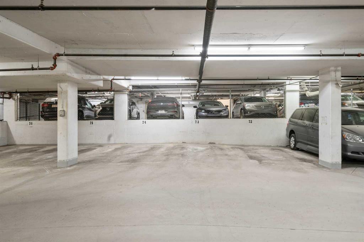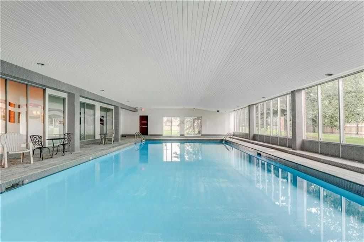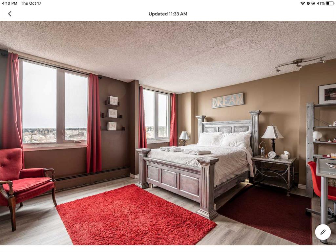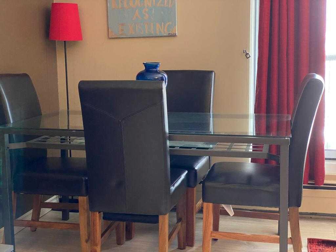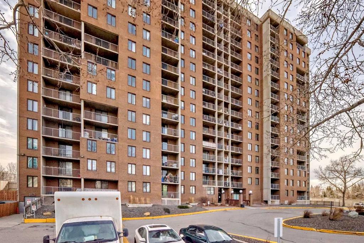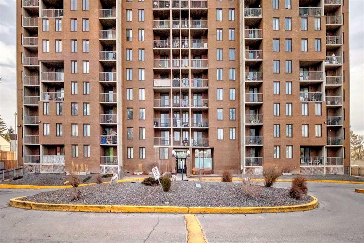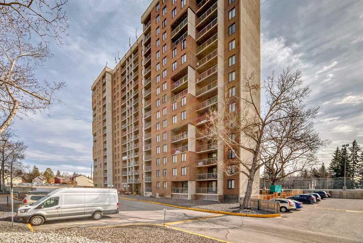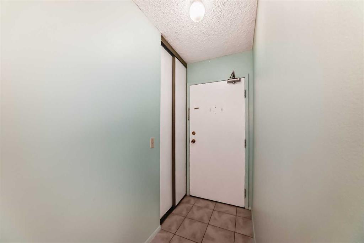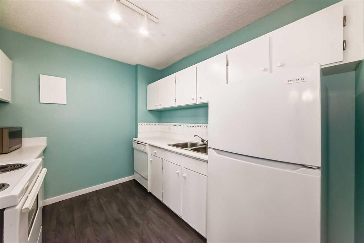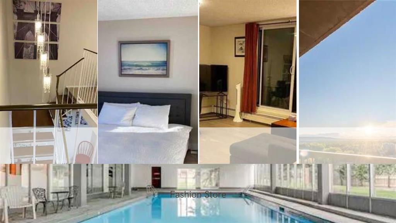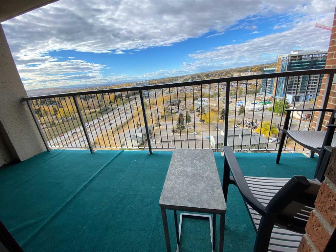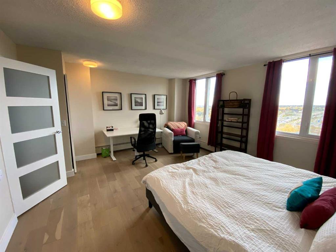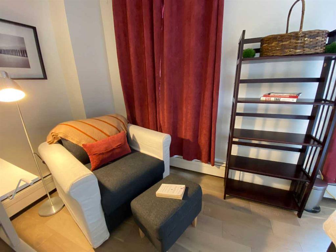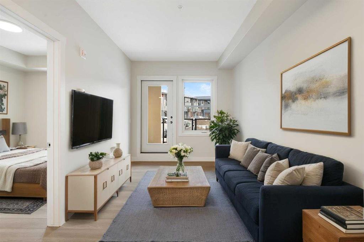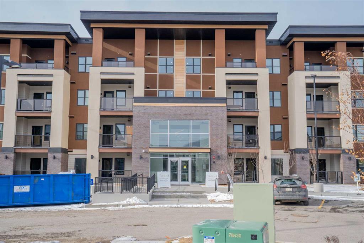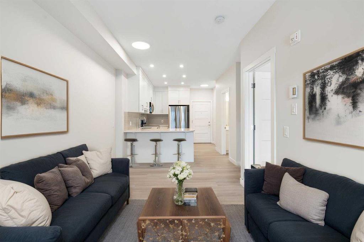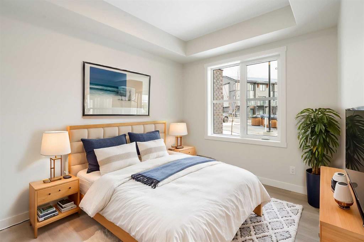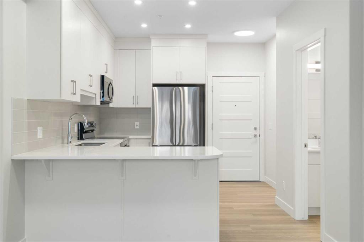412, 6315 Ranchview Drive NW
Calgary T3G 1B5
MLS® Number: A2191753
$ 335,000
2
BEDROOMS
2 + 0
BATHROOMS
2009
YEAR BUILT
This beautiful top-floor 2-bedroom, 2-bathroom condo is the perfect blend of comfort, convenience, and location. Located in a well-maintained building, this unit has been lovingly cared for by the original owner and recently painted throughout, offering a fresh, move-in-ready space. The open-concept layout is bright and inviting, with an east-facing balcony that allows plenty of natural light to fill the space, making it the perfect spot for morning coffee or enjoying the view. The condo features a spacious primary bedroom with an ensuite bathroom for added privacy, while the second bedroom is equally spacious and perfect for guests or a home office. With only one shared wall, the unit offers added privacy and tranquility. Additional perks include secured, titled underground parking and an assigned storage space in the parkade, providing all the convenience and security you need. Located in a prime area, this condo is just minutes from shopping plazas, schools, parks, bus routes, and major roads like Crowchild Trail and John Laurier Blvd, offering quick and easy access to all parts of the city. Whether you're looking for an investment property, first home, downsizing, or simply a low-maintenance urban retreat, this well-maintained condo offers an unbeatable combination of location and value.
| COMMUNITY | Ranchlands |
| PROPERTY TYPE | Apartment |
| BUILDING TYPE | Low Rise (2-4 stories) |
| STYLE | Low-Rise(1-4) |
| YEAR BUILT | 2009 |
| SQUARE FOOTAGE | 846 |
| BEDROOMS | 2 |
| BATHROOMS | 2.00 |
| BASEMENT | |
| AMENITIES | |
| APPLIANCES | Dishwasher, Electric Oven, Electric Stove, Garage Control(s), Microwave, Range Hood, Refrigerator, Washer/Dryer Stacked |
| COOLING | None |
| FIREPLACE | N/A |
| FLOORING | Carpet, Ceramic Tile, Linoleum |
| HEATING | Baseboard |
| LAUNDRY | In Unit |
| LOT FEATURES | |
| PARKING | Titled, Underground |
| RESTRICTIONS | Board Approval, Condo/Strata Approval, Pet Restrictions or Board approval Required, Pets Allowed, Restrictive Covenant, Utility Right Of Way |
| ROOF | |
| TITLE | Fee Simple |
| BROKER | CIR Realty |
| ROOMS | DIMENSIONS (m) | LEVEL |
|---|---|---|
| Living Room | 54`5" x 53`7" | Main |
| Kitchen | 26`3" x 27`1" | Main |
| Dining Room | 27`11" x 33`8" | Main |
| Foyer | 16`8" x 31`9" | Main |
| Bedroom - Primary | 38`10" x 36`1" | Main |
| 4pc Ensuite bath | 26`3" x 15`7" | Main |
| Bedroom | 37`2" x 32`7" | Main |
| 4pc Bathroom | 25`8" x 17`9" | Main |


