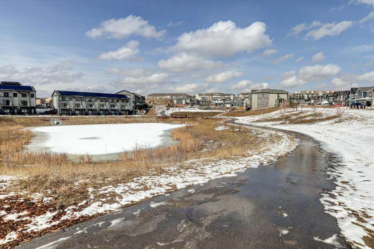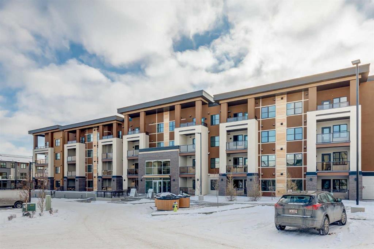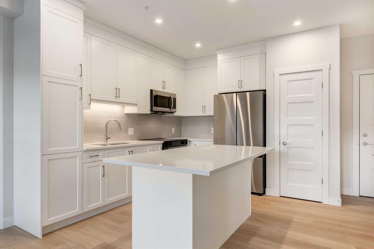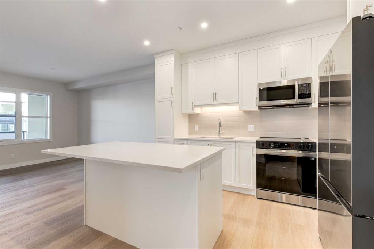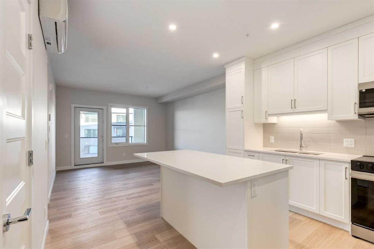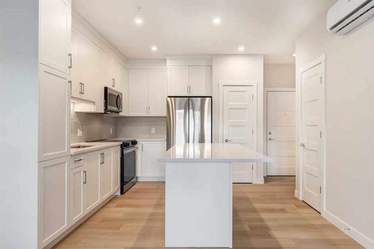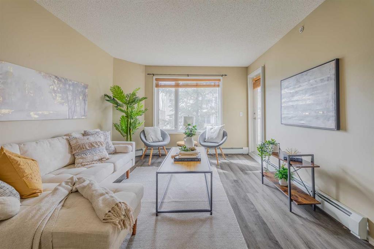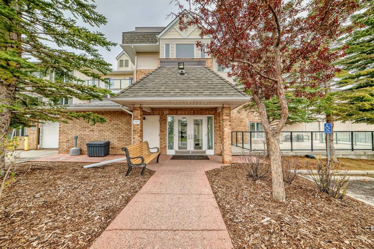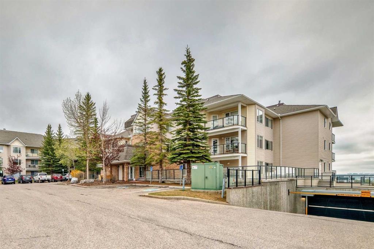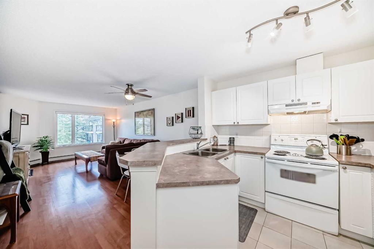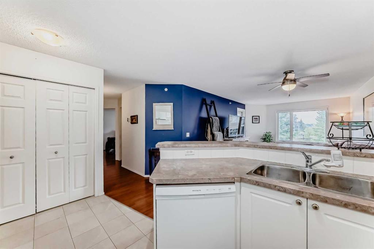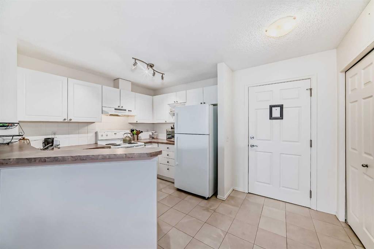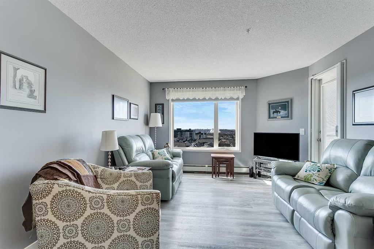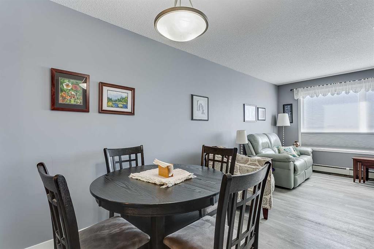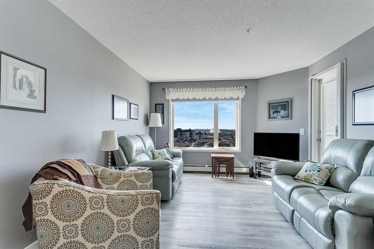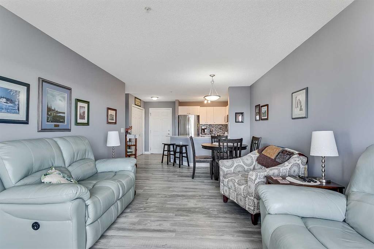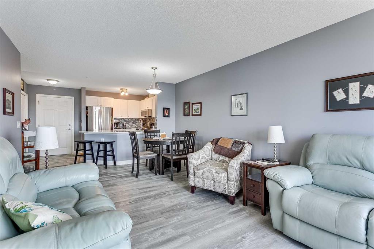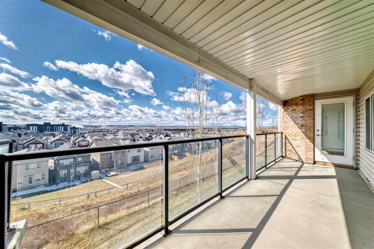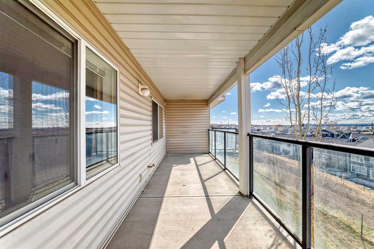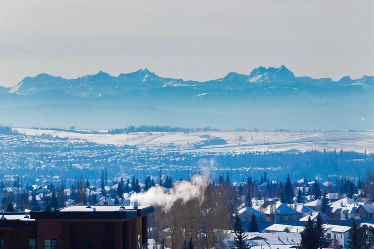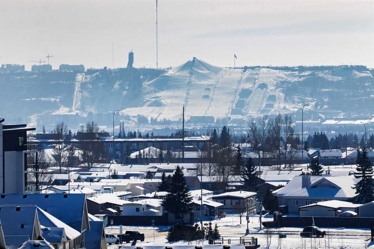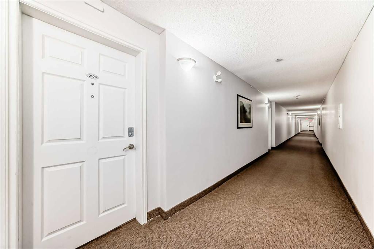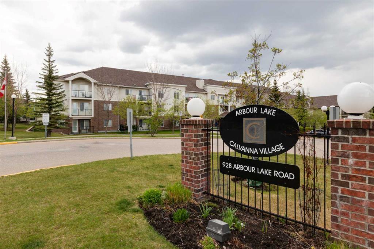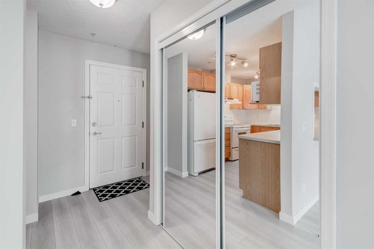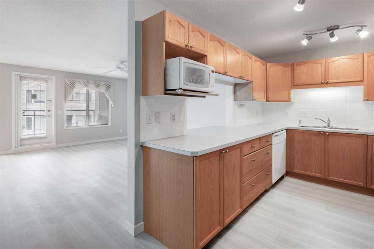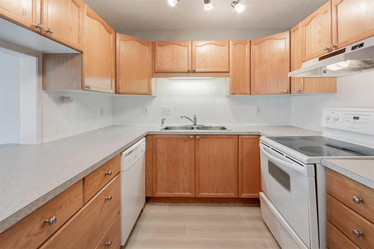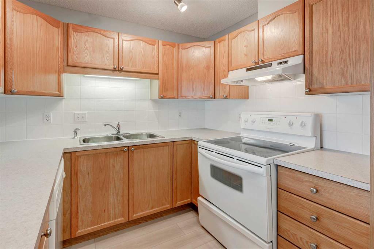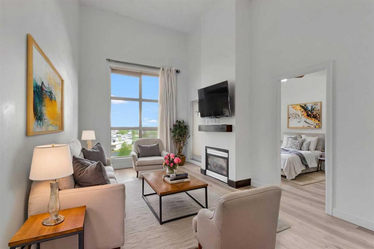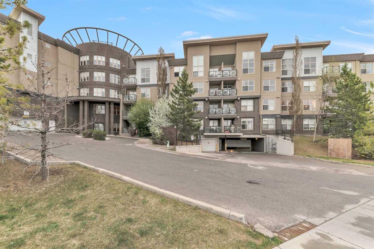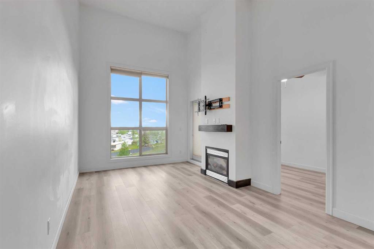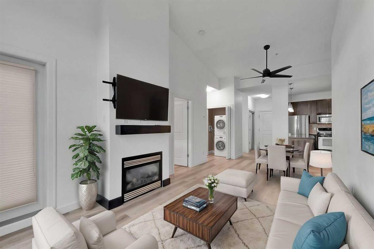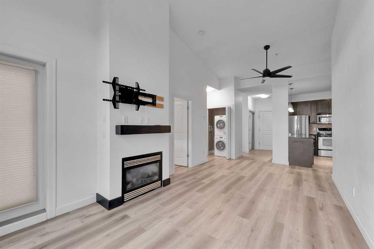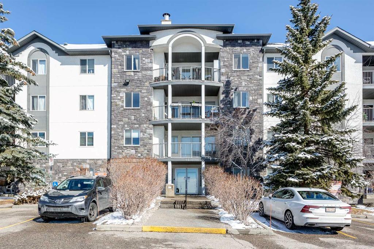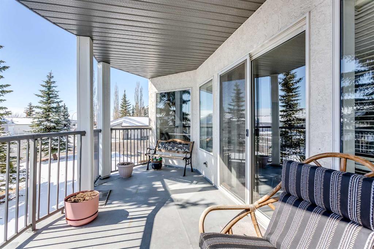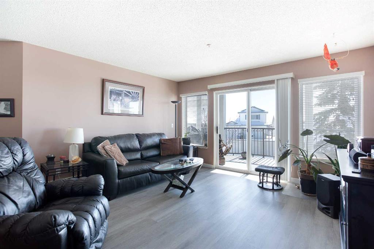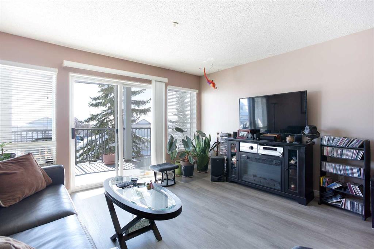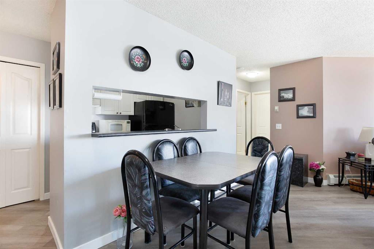1116, 81 Arbour Lake View NW
Calgary T3G 5J2
MLS® Number: A2208176
$ 364,900
2
BEDROOMS
1 + 0
BATHROOMS
629
SQUARE FEET
2025
YEAR BUILT
| VERSATILE | MODERN | MOVE-IN-READY | LOCATION | CONVENIENT | Discover your new oasis in this exceptional ground-floor unit nestled within a charming boutique building in Arbour Lake, Calgary's exclusive lakefront community. This sought-after neighborhood is a haven for outdoor enthusiasts, offering a wealth of recreational activities year-round. You'll find top-rated schools, sports fields, parks, scenic pathways, the library, the Melcor YMCA, and the lively Crowfoot Shopping District – all just a short stroll away. Plus, quick access to major routes like Crowchild Trail, Stoney Trail, and John Laurie Boulevard makes commuting a breeze, while Crowfoot Station is conveniently just a 10-minute walk for public transit users. Step inside to embrace a stylish and functional 2-bedroom, 1-bathroom layout featuring the highly coveted ‘Midtown’ floor plan. The spacious open-concept living area is adorned with plush carpeting, creating a warm and welcoming atmosphere. The kitchen is a standout, boasting elegant quartz countertops, a modern subway tile backsplash, an undermount double sink, a breakfast bar, stainless steel appliances, and generous cabinet and counter space—perfect for culinary enthusiasts. The expansive balcony, accessible from the living area, invites relaxation and outdoor entertaining with ample room for gatherings. Retreat to the primary bedroom, where you'll find a large closet and an abundance of natural light. The second bedroom is versatile, ideal as a guest room, home office, or additional living space. The stylish 4-piece bathroom features a luxurious 5-foot soaking tub with full-height tile surround, a chic quartz vanity with an undermount sink, and is conveniently located near the in-suite laundry room with extra storage. The building offers outstanding amenities, including ample bike storage, visitor parking, top-tier security, sound-dampening construction, and beautifully landscaped grounds equipped with underground irrigation. Enjoy peace of mind with a high-speed elevator, energy-efficient Low E windows, in-floor heating, a BBQ gas line on the balcony, and a titled underground parking stall with a separate storage locker. With low condo fees and an unbeatable location, this move-in-ready gem presents a rare opportunity to embrace the Arbour Lake lifestyle. Schedule your showing today—this remarkable unit won’t last long!
| COMMUNITY | Arbour Lake |
| PROPERTY TYPE | Apartment |
| BUILDING TYPE | Low Rise (2-4 stories) |
| STYLE | Single Level Unit |
| YEAR BUILT | 2025 |
| SQUARE FOOTAGE | 629 |
| BEDROOMS | 2 |
| BATHROOMS | 1.00 |
| BASEMENT | |
| AMENITIES | |
| APPLIANCES | Dishwasher, Dryer, Electric Stove, Microwave Hood Fan, Refrigerator, Washer |
| COOLING | None |
| FIREPLACE | N/A |
| FLOORING | Carpet, Ceramic Tile |
| HEATING | In Floor |
| LAUNDRY | In Unit |
| LOT FEATURES | |
| PARKING | Stall, Titled, Underground |
| RESTRICTIONS | Pet Restrictions or Board approval Required, Pets Allowed |
| ROOF | |
| TITLE | Fee Simple |
| BROKER | CIR Realty |
| ROOMS | DIMENSIONS (m) | LEVEL |
|---|---|---|
| Kitchen | 12`0" x 10`8" | Main |
| Living Room | 12`6" x 11`8" | Main |
| Bedroom - Primary | 10`7" x 10`1" | Main |
| Bedroom | 10`2" x 9`6" | Main |
| 4pc Bathroom | 8`11" x 4`11" | Main |
| Balcony | 14`6" x 7`10" | Main |
| Foyer | 5`8" x 3`8" | Main |
| Laundry | 12`6" x 11`8" | Main |

























