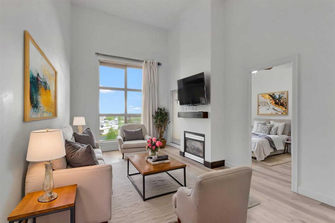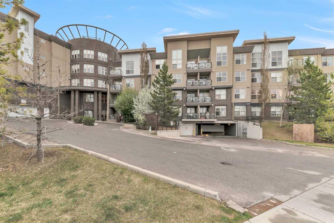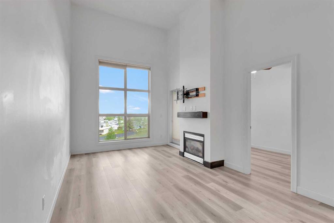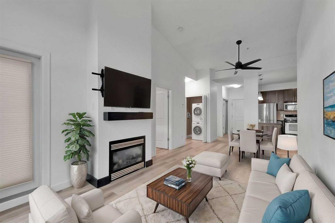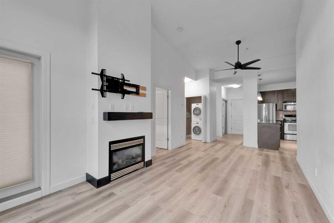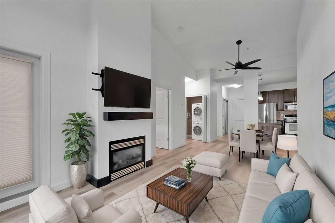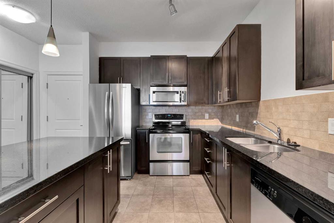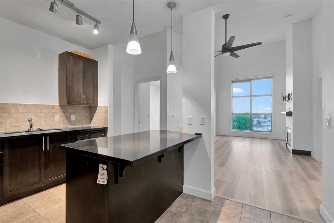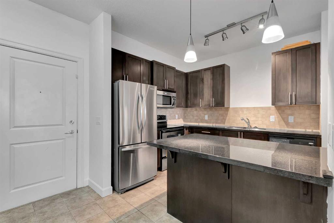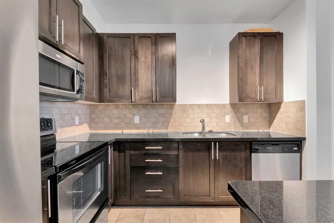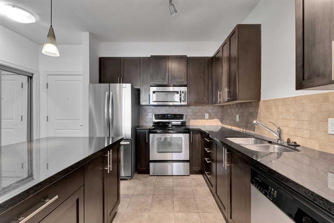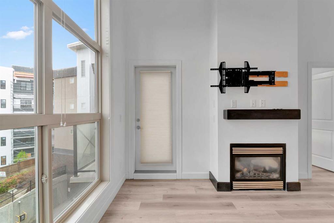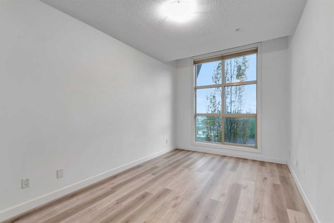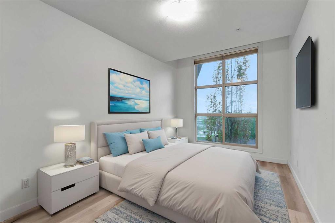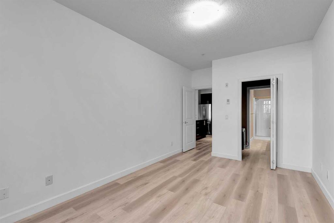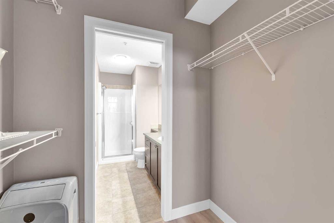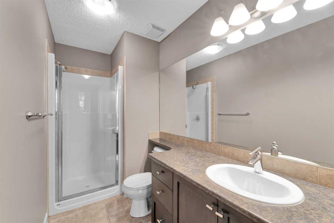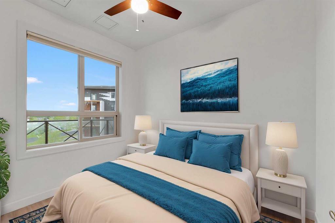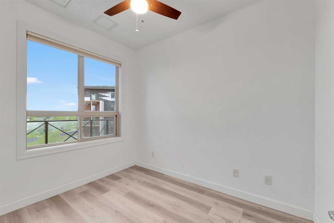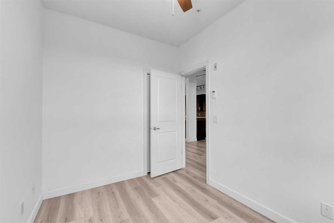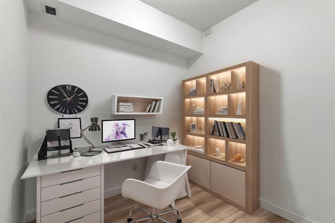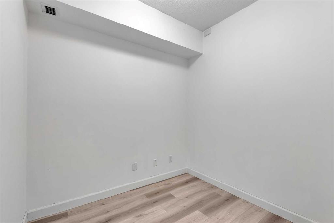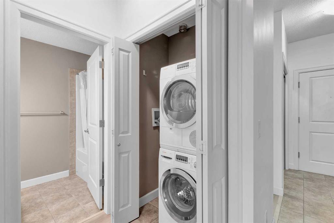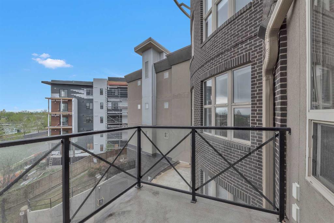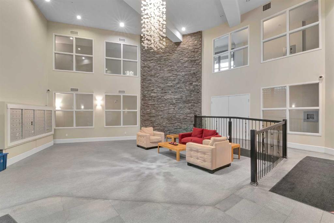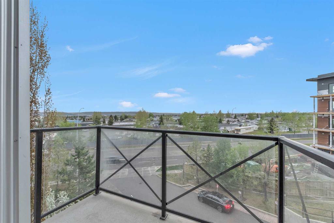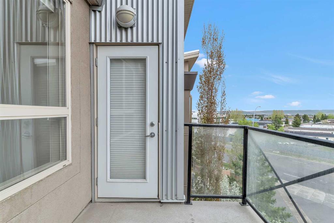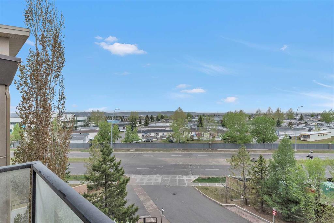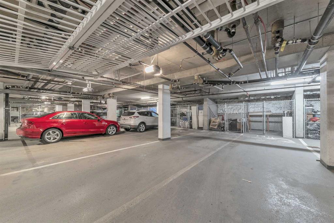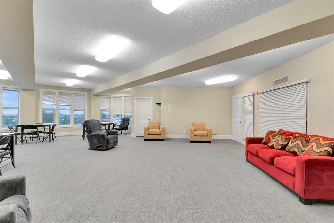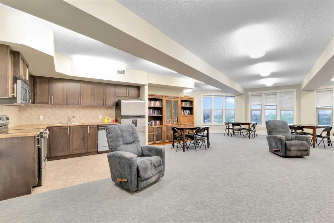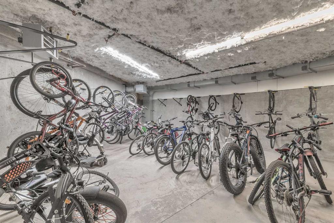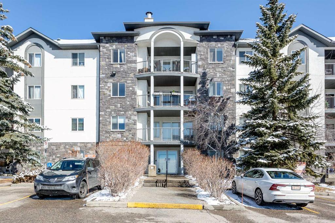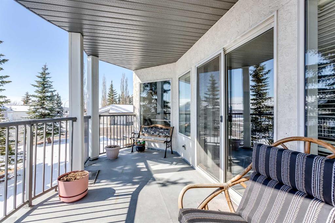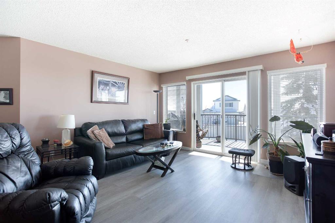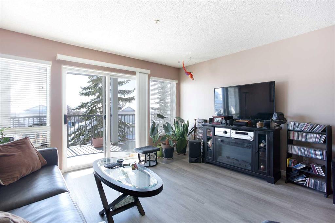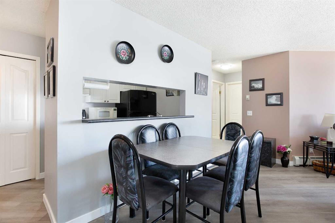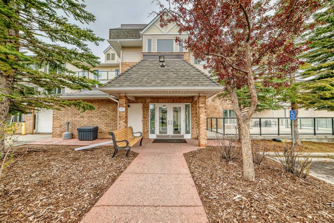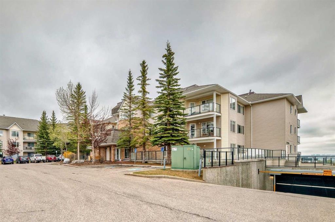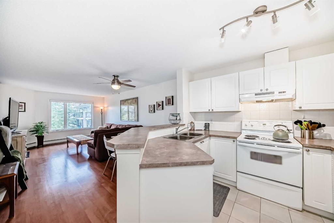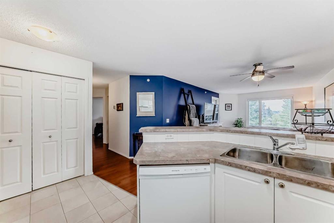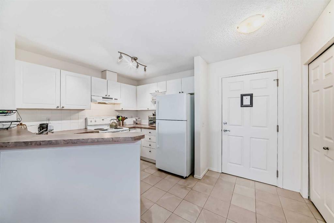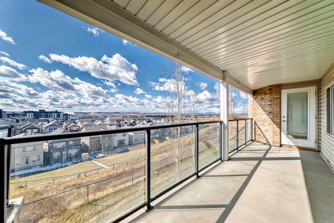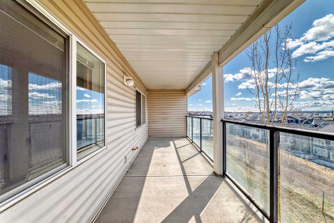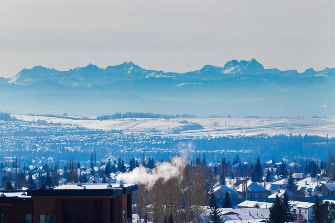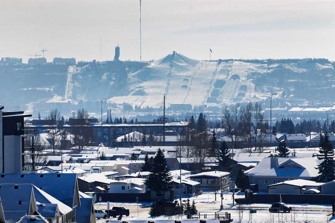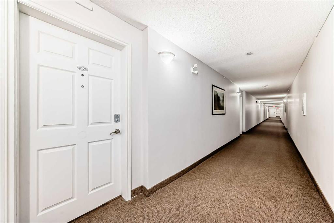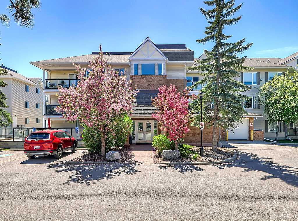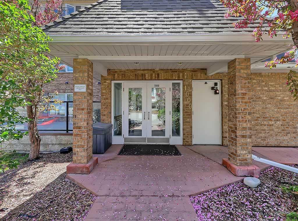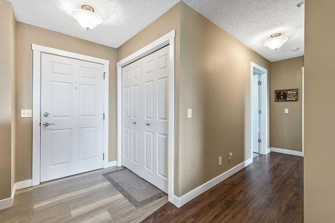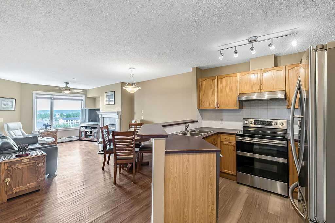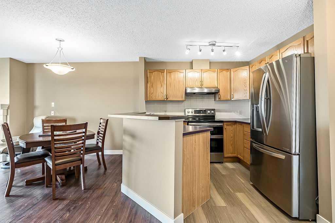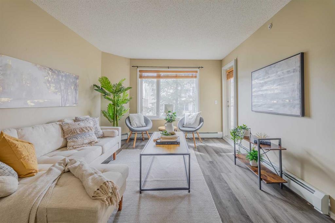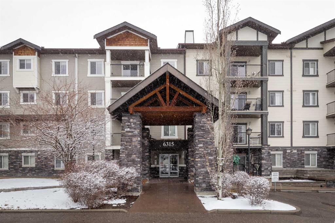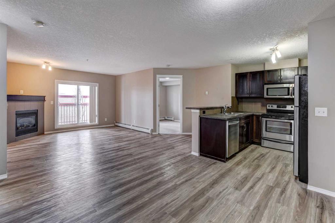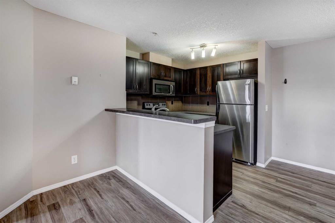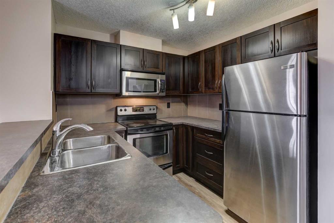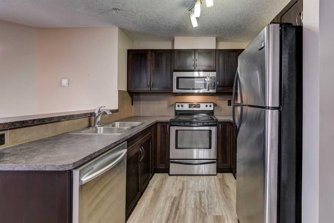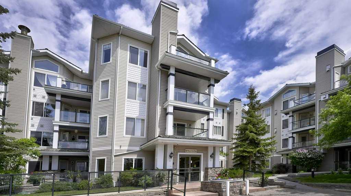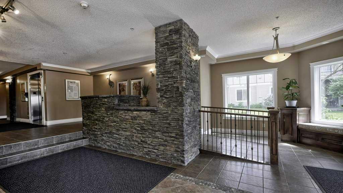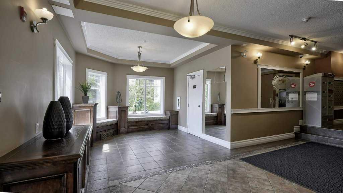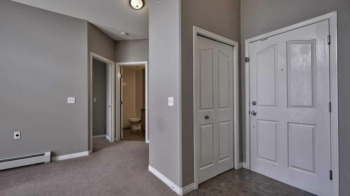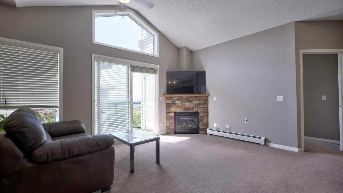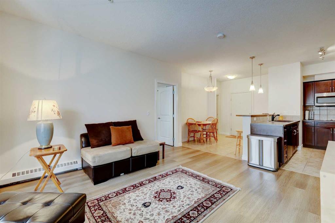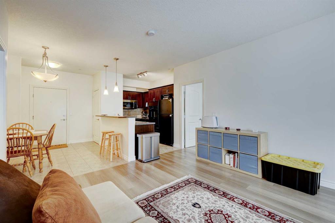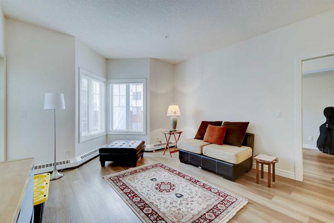401, 88 Arbour Lake Road NW
Calgary T3G 0C2
MLS® Number: A2221893
$ 373,000
2
BEDROOMS
2 + 0
BATHROOMS
863
SQUARE FEET
2008
YEAR BUILT
Incredible opportunity to live on the top floor of a desirable end unit with only one shared wall and assigned tandem underground parking in a secure, heated parkade. The building also offers heated visitor parking and a bicycle storage room for added convenience. Inside, the unit features soaring vaulted ceilings, in-floor heating, and newly renovated flooring, creating a warm and contemporary feel throughout. Large windows in the great room and a private deck showcase stunning mountain views, while the open-concept layout is perfect for entertaining. The kitchen is equipped with granite countertops, stainless steel appliances, rich maple cabinetry, and Hunter Douglas window coverings. There are two bedrooms—including a primary with ensuite—a second full bathroom, and a versatile flex area that works perfectly as a home office or reading nook. Located just steps from the elevator and minutes to the C-Train in a sought-after neighbourhood, this well-appointed home also includes in-suite laundry, a storage locker, and access to a fitness room and meeting space within the building. A rare top-floor gem not to be missed!
| COMMUNITY | Arbour Lake |
| PROPERTY TYPE | Apartment |
| BUILDING TYPE | Low Rise (2-4 stories) |
| STYLE | Single Level Unit |
| YEAR BUILT | 2008 |
| SQUARE FOOTAGE | 863 |
| BEDROOMS | 2 |
| BATHROOMS | 2.00 |
| BASEMENT | |
| AMENITIES | |
| APPLIANCES | Dishwasher, Microwave, Range Hood, Refrigerator, Stove(s), Washer/Dryer |
| COOLING | None |
| FIREPLACE | Circulating, Gas |
| FLOORING | Carpet, Tile |
| HEATING | In Floor |
| LAUNDRY | In Unit |
| LOT FEATURES | |
| PARKING | Assigned, Heated Garage, Tandem, Underground |
| RESTRICTIONS | Utility Right Of Way |
| ROOF | Asphalt Shingle |
| TITLE | Fee Simple |
| BROKER | 2% Realty |
| ROOMS | DIMENSIONS (m) | LEVEL |
|---|---|---|
| Living Room | 13`3" x 10`7" | Main |
| Kitchen | 9`10" x 9`0" | Main |
| Dining Room | 8`3" x 7`3" | Main |
| Den | 7`11" x 7`7" | Main |
| Bedroom | 15`4" x 9`10" | Main |
| Walk-In Closet | 6`3" x 4`11" | Main |
| 3pc Ensuite bath | 9`10" x 4`9" | Main |
| Bedroom | 9`11" x 7`8" | Main |
| 4pc Bathroom | 7`11" x 4`11" | Main |
| Laundry | 4`0" x 2`4" | Main |
| Balcony | 7`5" x 6`9" | Main |

