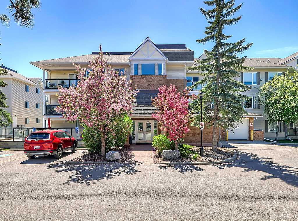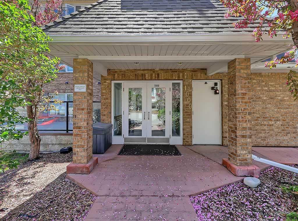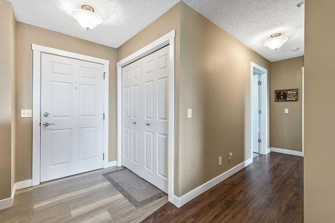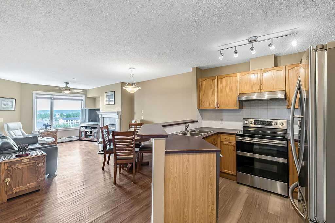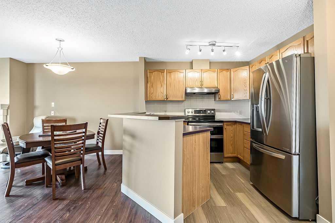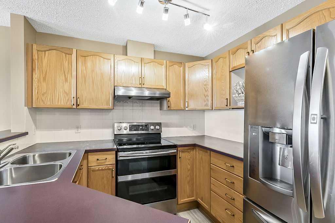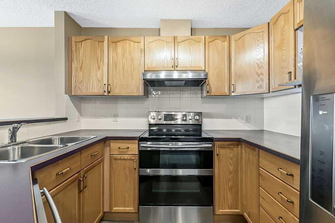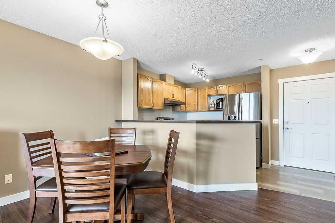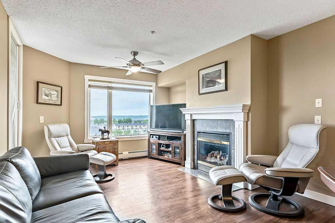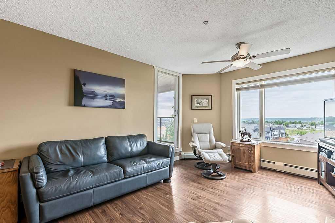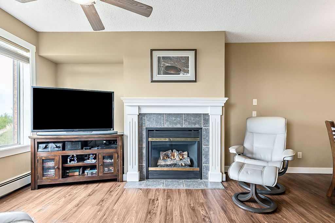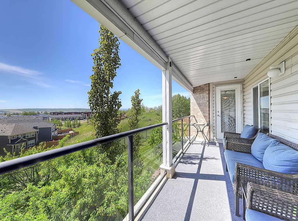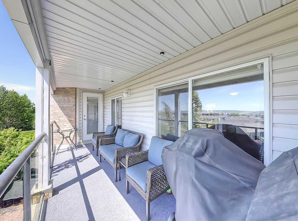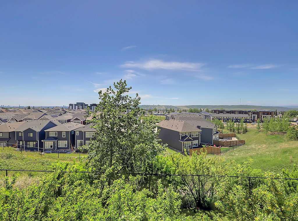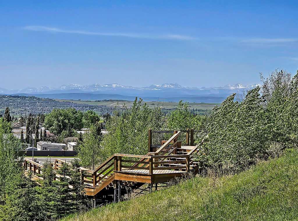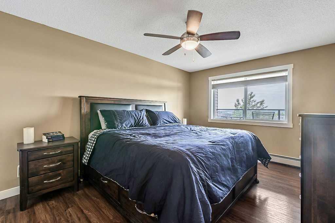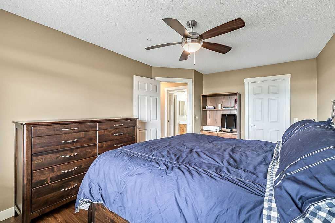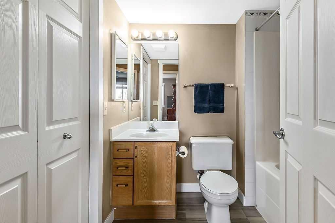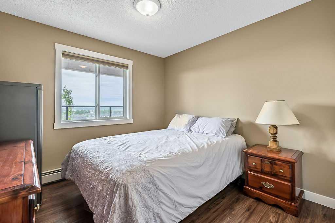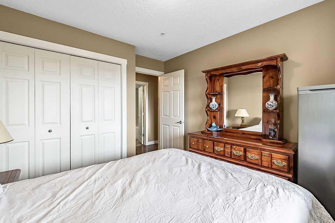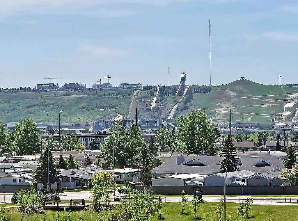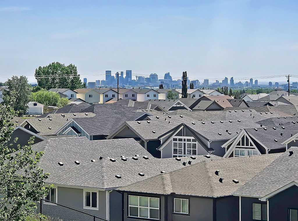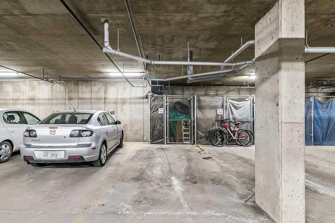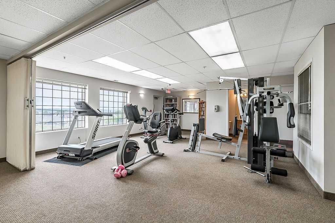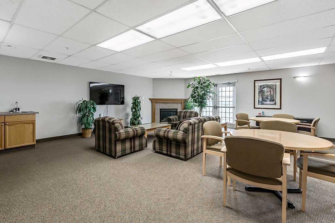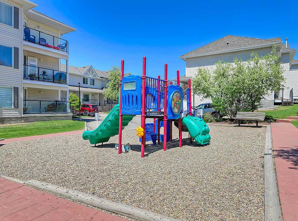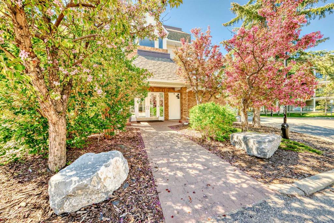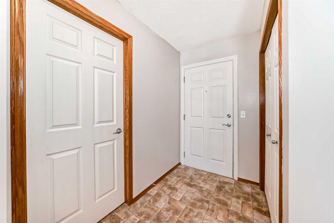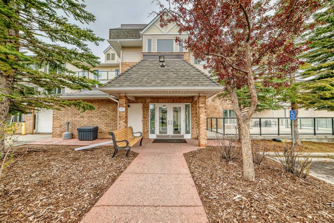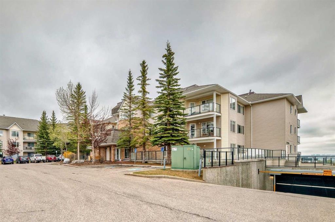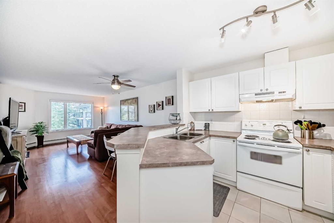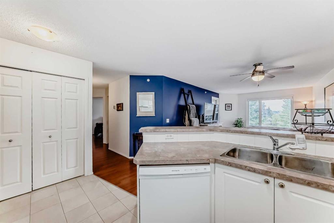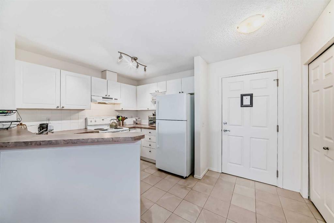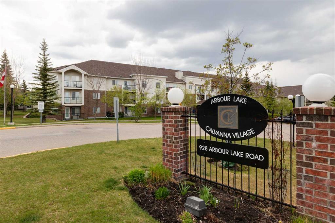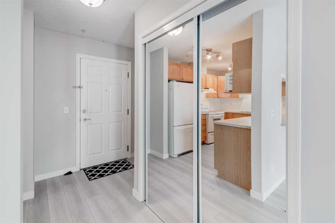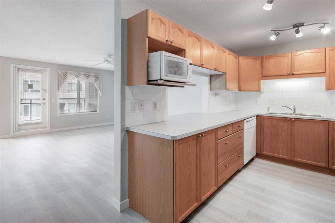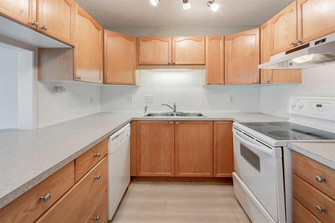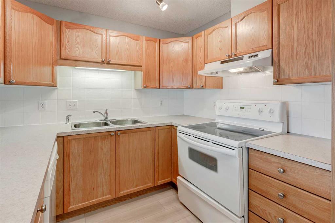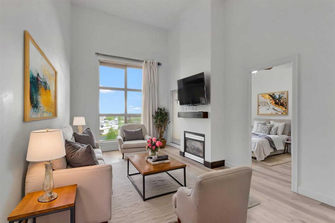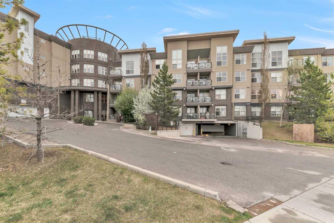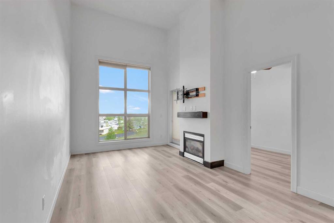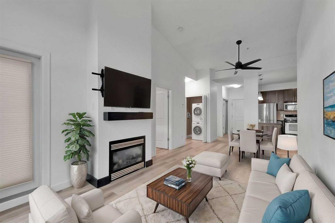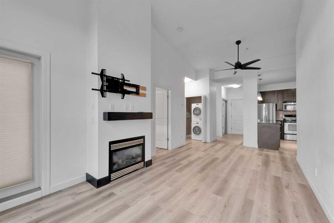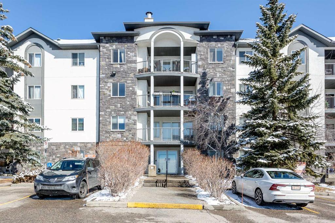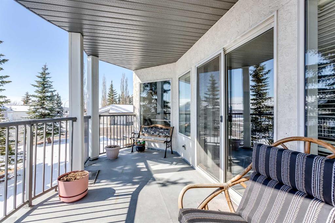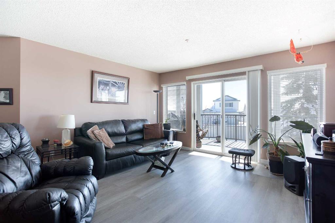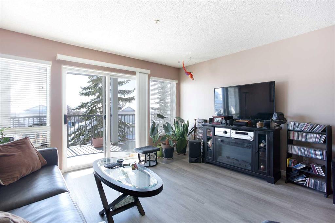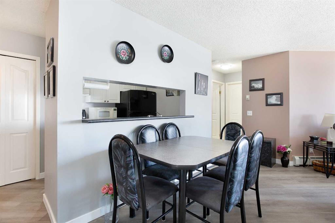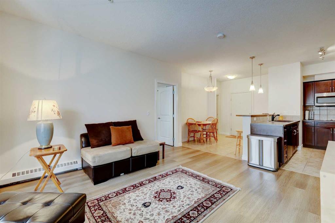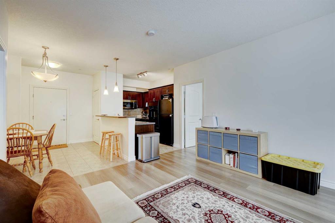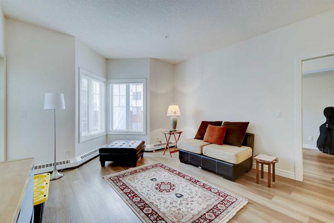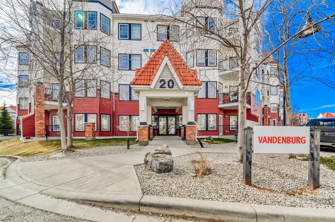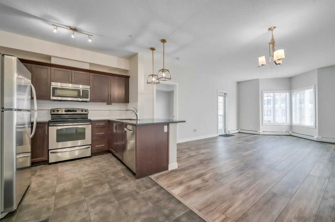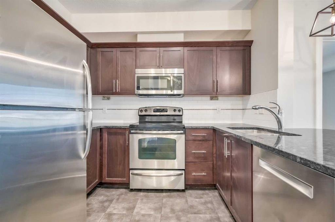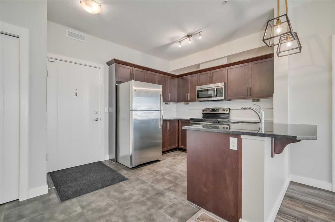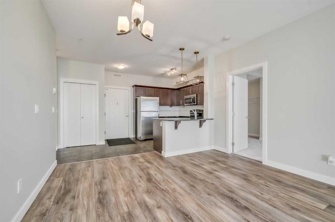1105, 950 Arbour Lake Road NW
Calgary T3G 5B3
MLS® Number: A2225011
$ 355,000
2
BEDROOMS
1 + 0
BATHROOMS
815
SQUARE FEET
2000
YEAR BUILT
Welcome to this beautifully maintained, 1 owner, 2-bedroom condo in the sought-after community of Arbour Lake! Enjoy breathtaking south-facing views that stretch from the city skyline to the Rocky Mountains and Canada Olympic Park — all from your private balcony. It’s the perfect spot for your morning coffee or evening glass of wine. Inside, you’ll find a bright and inviting space featuring newer luxury vinyl plank flooring, stainless steel appliances, bottom-up/top-down blinds, and a cozy gas fireplace. The unit also includes secure underground parking and a large 6’ x 6’ storage locker. Need a space to host gatherings or get a workout in? Take advantage of the on-site amenity room. This home has Lake access! Arbour Lake is Northwest Calgary’s only lake community, and it’s just a 10-minute walk away. Spend your summer days swimming, fishing, relaxing on the sandy beach, or even paddling a canoe. Shopping, dining, and entertainment are close by with Crowfoot Crossing only a 5-minute drive away — home to over 350 stores, a movie theatre, major grocery chains, and more. Plus, the CTrain station and bus stop right outside the complex make commuting a breeze. This pet-friendly condo (with board approval for 2 pets) is move-in ready. Simply unpack and start enjoying everything this incredible home and location have to offer.
| COMMUNITY | Arbour Lake |
| PROPERTY TYPE | Apartment |
| BUILDING TYPE | Low Rise (2-4 stories) |
| STYLE | Single Level Unit |
| YEAR BUILT | 2000 |
| SQUARE FOOTAGE | 815 |
| BEDROOMS | 2 |
| BATHROOMS | 1.00 |
| BASEMENT | |
| AMENITIES | |
| APPLIANCES | Dishwasher, Dryer, Electric Stove, Garage Control(s), Microwave Hood Fan, Refrigerator, Washer, Window Coverings |
| COOLING | None |
| FIREPLACE | Gas |
| FLOORING | Ceramic Tile, Vinyl Plank |
| HEATING | Baseboard |
| LAUNDRY | In Bathroom, In Unit |
| LOT FEATURES | |
| PARKING | Parkade, Secured, Underground |
| RESTRICTIONS | Pet Restrictions or Board approval Required |
| ROOF | |
| TITLE | Fee Simple |
| BROKER | RE/MAX House of Real Estate |
| ROOMS | DIMENSIONS (m) | LEVEL |
|---|---|---|
| Living Room | 11`8" x 9`11" | Main |
| Kitchen | 9`1" x 8`6" | Main |
| Dining Room | 9`10" x 8`6" | Main |
| Bedroom - Primary | 16`2" x 10`11" | Main |
| Walk-In Closet | 5`10" x 5`10" | Main |
| Bedroom | 10`0" x 9`10" | Main |
| Laundry | 5`6" x 3`1" | Main |
| 4pc Bathroom | 7`6" x 5`10" | Main |
| Balcony | 21`0" x 6`0" | Main |

