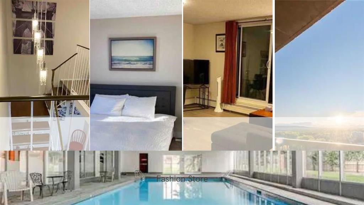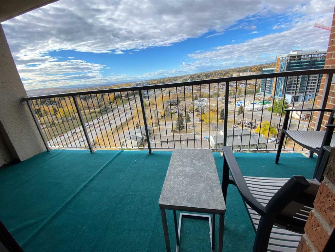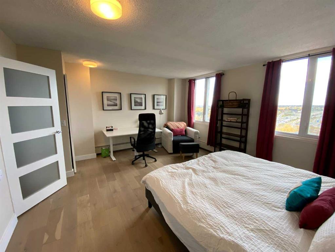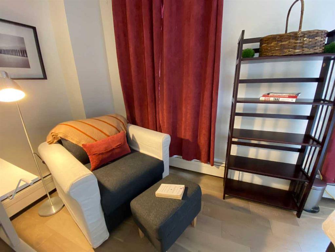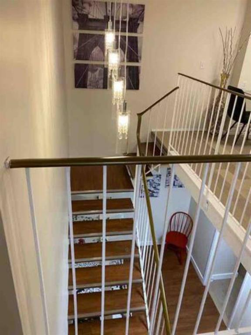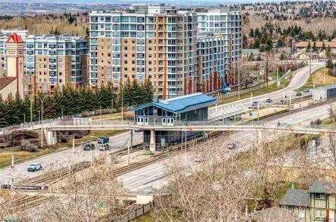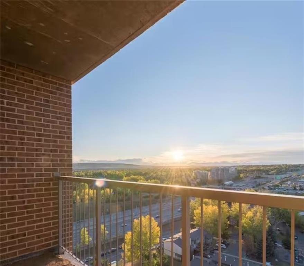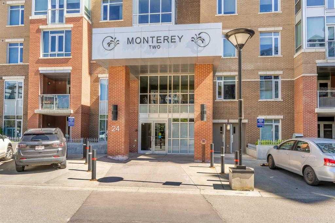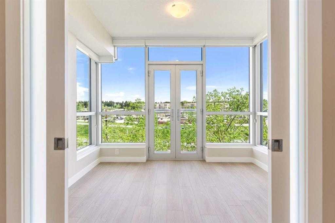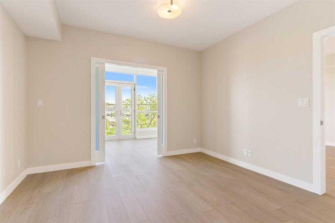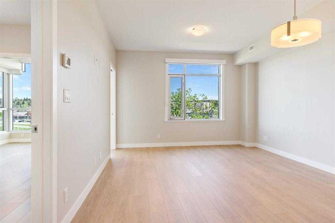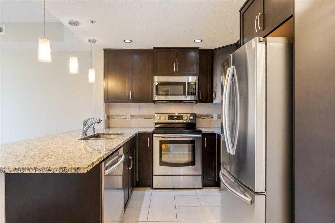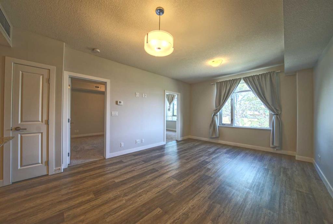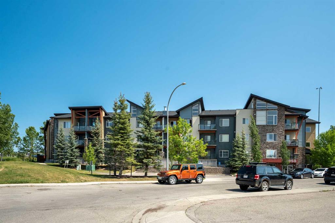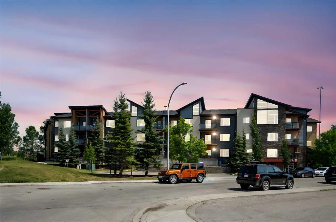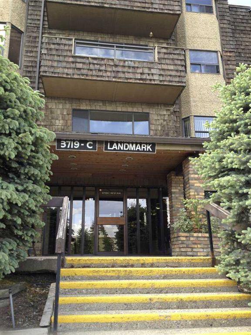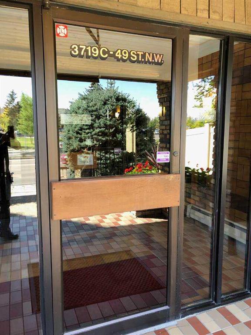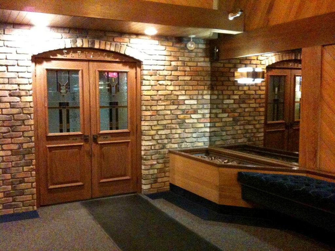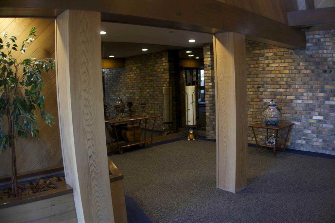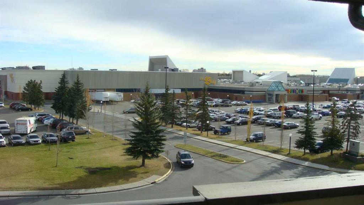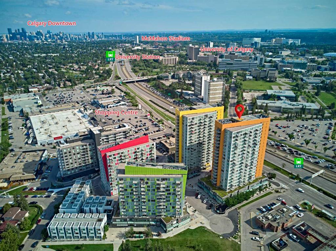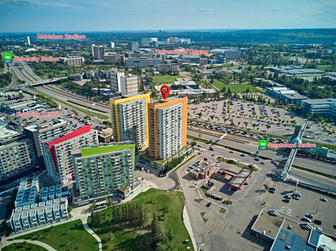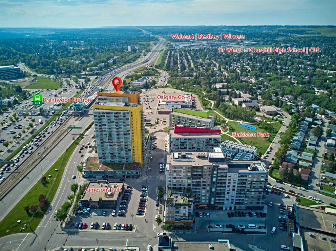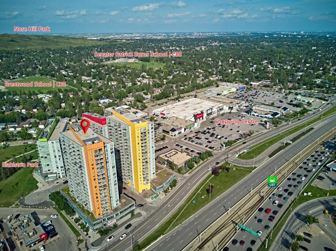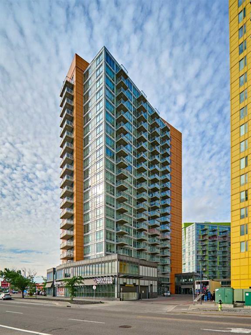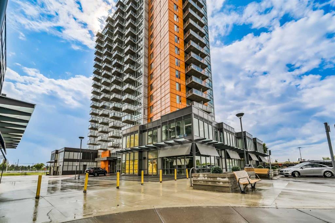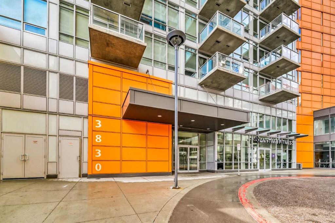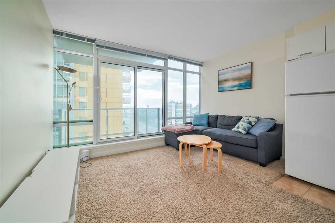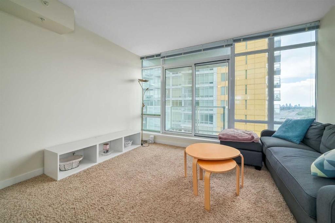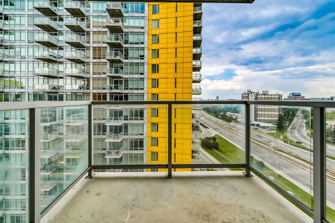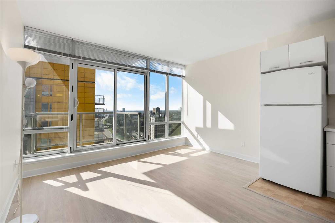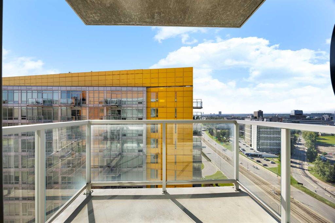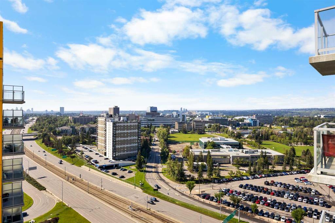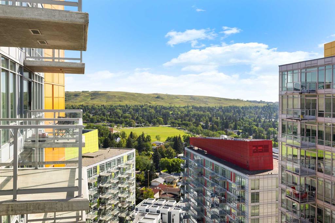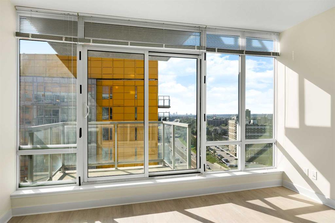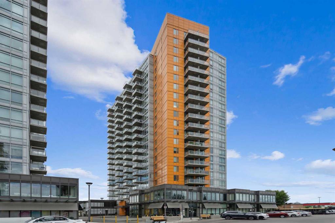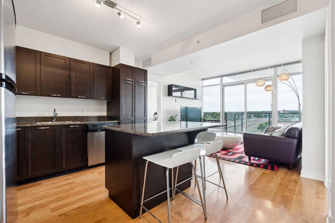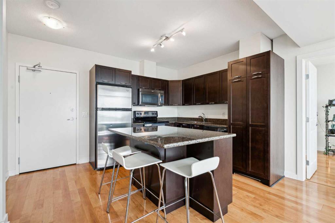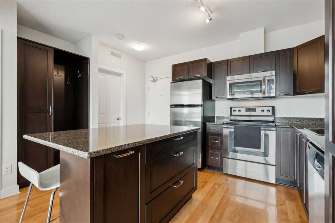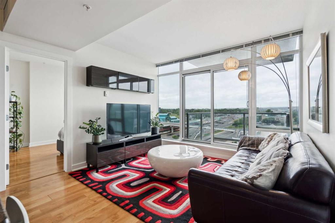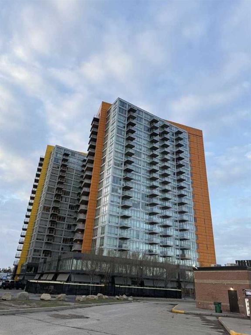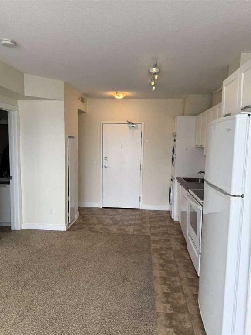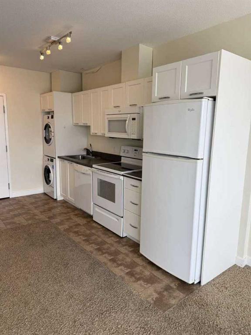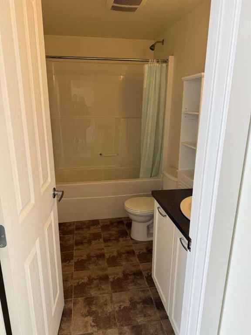1703, 4944 Dalton Drive NW
Calgary T3A 2E6
MLS® Number: A2173871
$ 349,000
1
BEDROOMS
1 + 1
BATHROOMS
861
SQUARE FEET
1977
YEAR BUILT
Rarely does a penthouse of this caliber come to market. Located on the 16th and 17th floors of a sought-after 200+ unit complex, this recently renovated penthouse is being sold furnished, ready for immediate move-in. The penthouse has been thoughtfully redesigned to maximize space and includes luxurious amenities such as 1.5 bathrooms and walk-in closets—distinctive features that set it apart from other units. Situated on the topmost floors, it offers awe-inspiring views of the Rocky Mountains, creating a tranquil work-from-home environment and providing perfect breaks with its full-size saltwater pool. Dual separate entrances ensure ultimate privacy and convenience, while the addition of a half bath significantly eases daily routines and enhances guest comfort. Residents enjoy access to top-tier amenities including a modern fitness center and two private tennis courts. With the Dalhousie LRT station just a short walk away and a bus stop at the entrance, commuting is incredibly convenient. Currently listed on Airbnb, this penthouse features dual-level living, tennis courts, and covered parking. It offers an unmatched lifestyle in a refined setting—if you can find another like this at a comparable price, it would be a surprise.
| COMMUNITY | Dalhousie |
| PROPERTY TYPE | Apartment |
| BUILDING TYPE | High Rise (5+ stories) |
| STYLE | High-Rise (5+) |
| YEAR BUILT | 1977 |
| SQUARE FOOTAGE | 861 |
| BEDROOMS | 1 |
| BATHROOMS | 2.00 |
| BASEMENT | |
| AMENITIES | |
| APPLIANCES | Dishwasher, Electric Stove, Refrigerator |
| COOLING | None |
| FIREPLACE | N/A |
| FLOORING | Laminate, Vinyl Plank |
| HEATING | Baseboard |
| LAUNDRY | In Basement |
| LOT FEATURES | |
| PARKING | Stall |
| RESTRICTIONS | None Known |
| ROOF | |
| TITLE | Fee Simple |
| BROKER | Rekha Realty |
| ROOMS | DIMENSIONS (m) | LEVEL |
|---|---|---|
| Bedroom - Primary | 15`11" x 14`2" | Main |
| 4pc Bathroom | 7`4" x 4`11" | Main |
| 2pc Bathroom | 7`6" x 3`11" | Second |
| Living Room | 15`5" x 11`8" | Second |
| Kitchen | 8`10" x 7`5" | Second |

