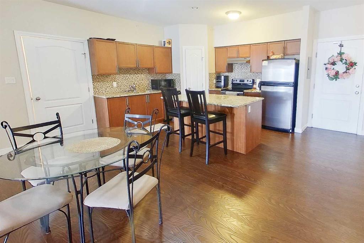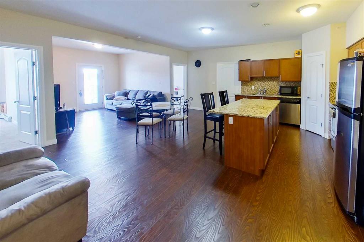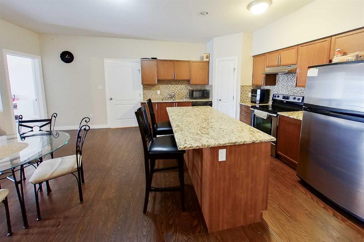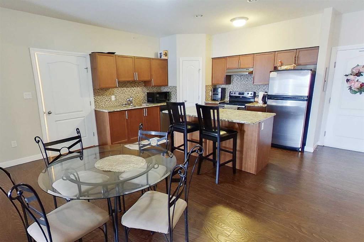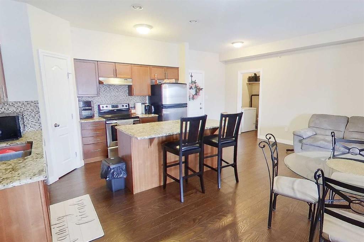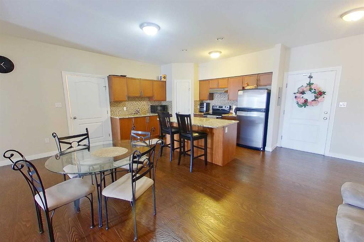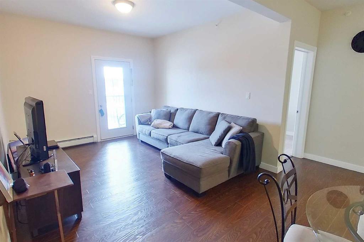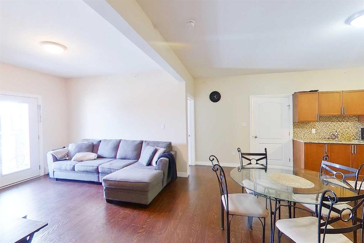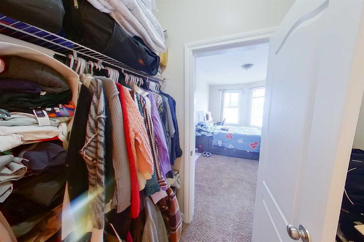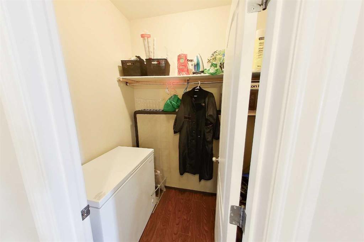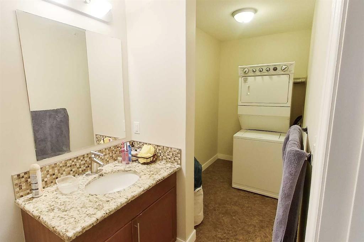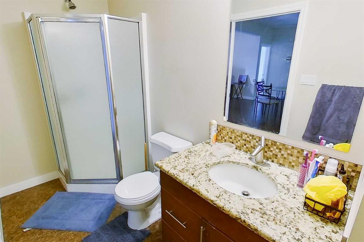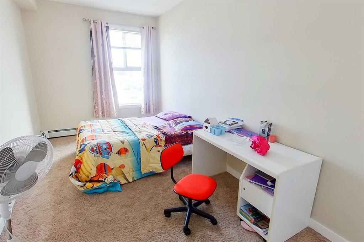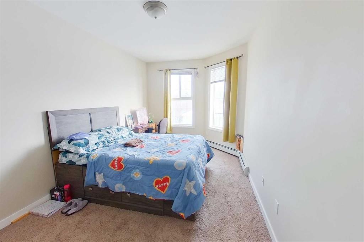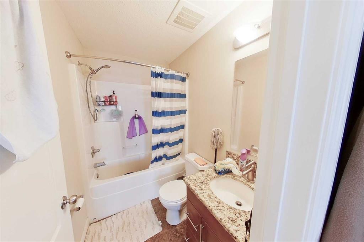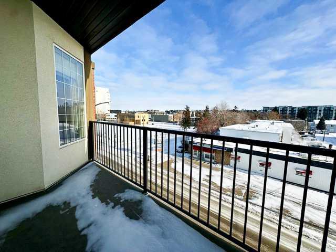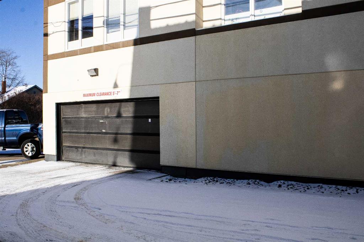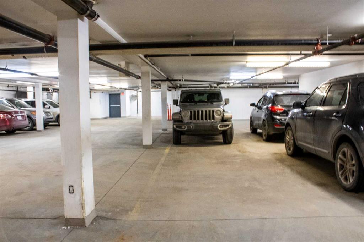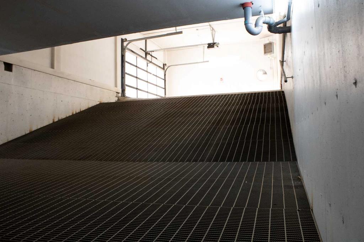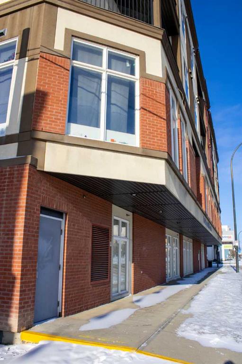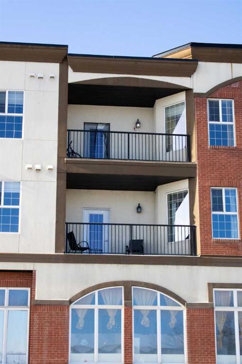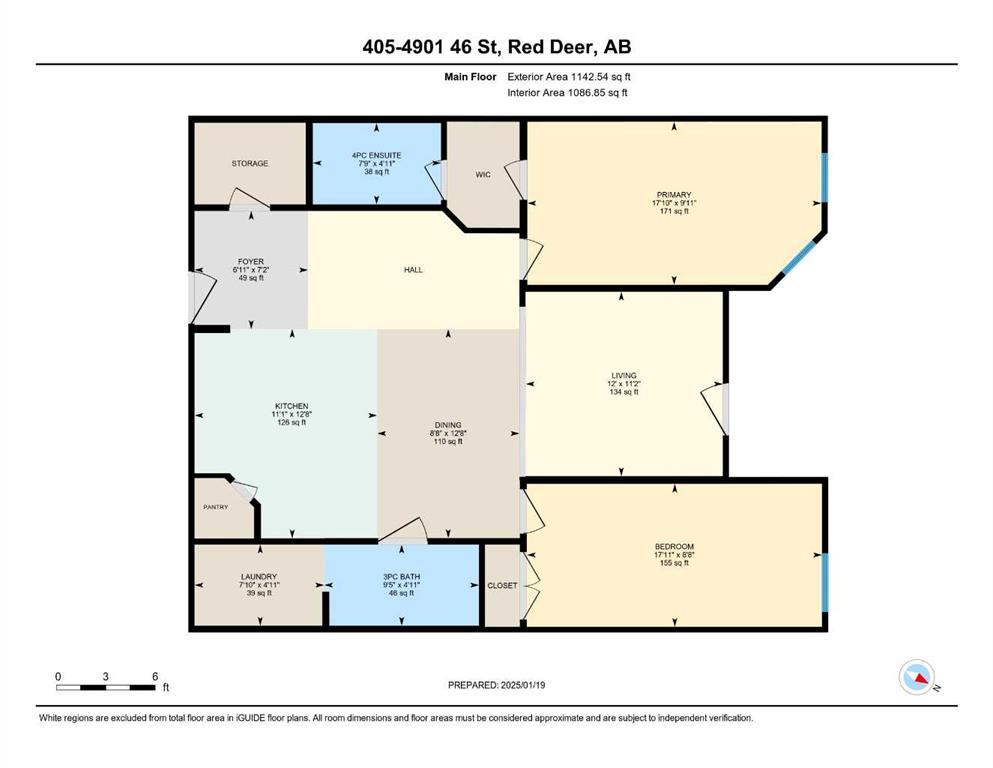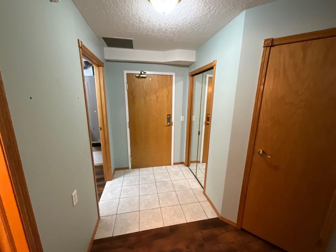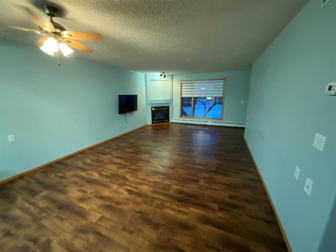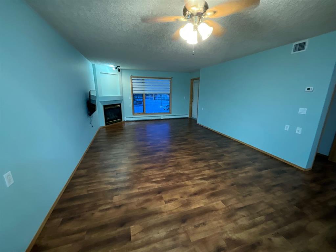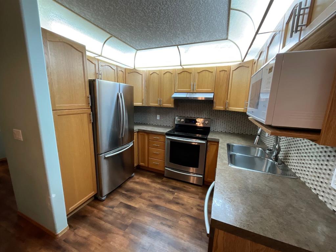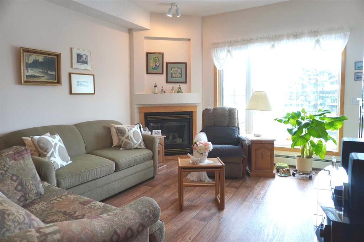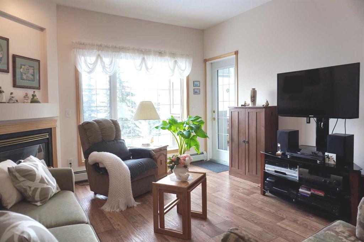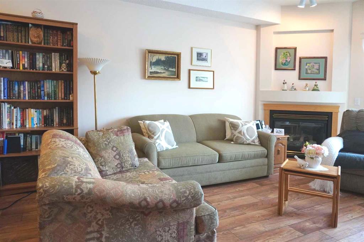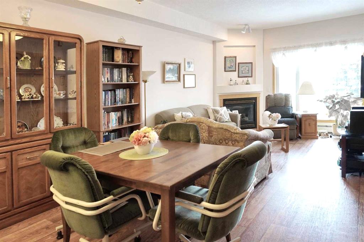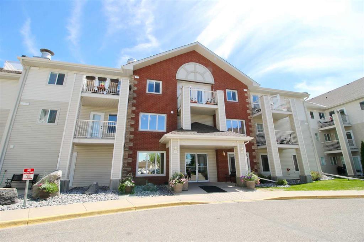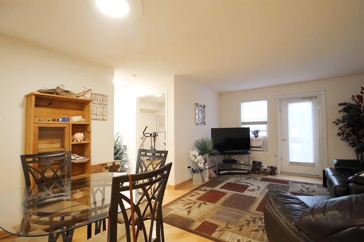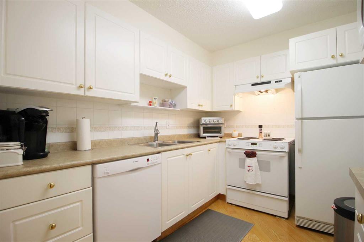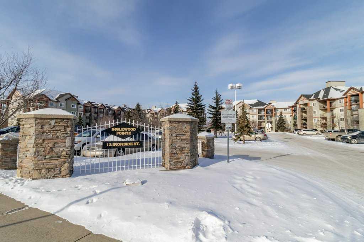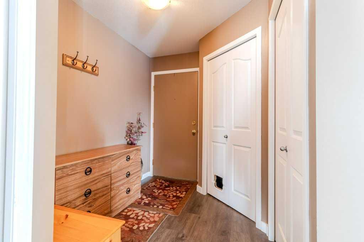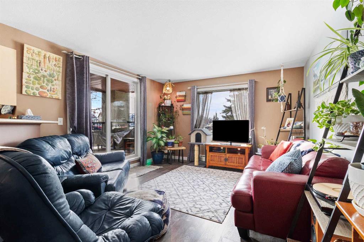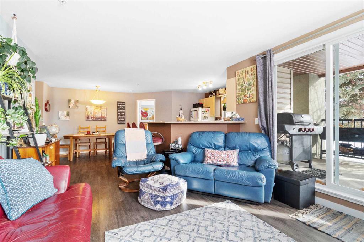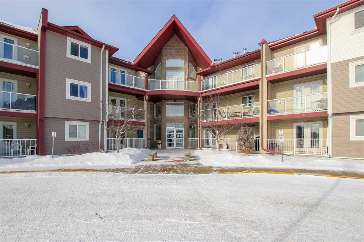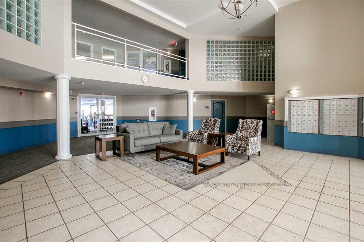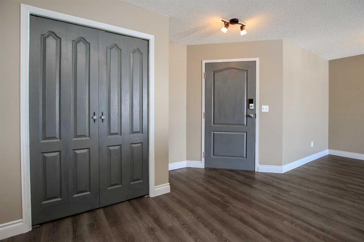405, 4901 46 Street
Red Deer T4N1N2
MLS® Number: A2184593
$ 245,000
2
BEDROOMS
2 + 0
BATHROOMS
1,087
SQUARE FEET
2011
YEAR BUILT
Spacious condo in downtown Red Deer - perfect investment property ( $1650/month ). This spacious East-facing top floor condo offers 1086 square feet of stylish open-concept living. This condo has 2 bedrooms and 2 bathrooms with gorgeous dark laminate throughout. The large kitchen features granite countertops, an island., dark-stained cabinets, stainless steel appliances, and an abundance of natural light. You can access the East balcony through the door off of the living room area. The primary bedroom has a walk-through closet, 4 piece ensuite, and plenty of room for a king-sized bed. Convenient in-suite laundry, an additional 3-piece bathroom, and a storage room. Enjoy the heated and secure underground assigned parking stall ( #405 ). The tenants have been there for 8 months and would like to stay. Close to all amenities downtown. The FreshCo grocery store, public library, and the Recreation Center are a 5 minute walk while downtown cafes, restaurants, and shops are a 5-10 minute walk. Only a 7 minute drive to Red Deer Polytechnic! Don't miss out on this investment opportunity in the heart of Red Deer.
| COMMUNITY | Downtown Red Deer |
| PROPERTY TYPE | Apartment |
| BUILDING TYPE | Low Rise (2-4 stories) |
| STYLE | Apartment |
| YEAR BUILT | 2011 |
| SQUARE FOOTAGE | 1,087 |
| BEDROOMS | 2 |
| BATHROOMS | 2.00 |
| BASEMENT | |
| AMENITIES | |
| APPLIANCES | Dishwasher, Electric Stove, Refrigerator, Washer/Dryer, Window Coverings |
| COOLING | None |
| FIREPLACE | N/A |
| FLOORING | Laminate |
| HEATING | Baseboard, Hot Water |
| LAUNDRY | In Unit |
| LOT FEATURES | |
| PARKING | Underground |
| RESTRICTIONS | Pet Restrictions or Board approval Required |
| ROOF | Fiberglass |
| TITLE | Fee Simple |
| BROKER | Century 21 Maximum |
| ROOMS | DIMENSIONS (m) | LEVEL |
|---|---|---|
| 3pc Bathroom | 4`11" x 9`5" | Main |
| 4pc Ensuite bath | 4`11" x 7`9" | Main |
| Bedroom | 8`8" x 17`11" | Main |
| Dining Room | 12`8" x 8`8" | Main |
| Foyer | 7`2" x 6`11" | Main |
| Kitchen | 12`8" x 11`1" | Main |
| Laundry | 4`11" x 7`10" | Main |
| Living Room | 11`2" x 12`0" | Main |
| Bedroom - Primary | 9`11" x 17`10" | Main |


