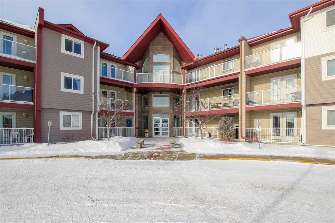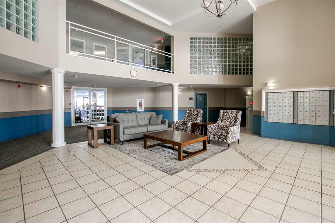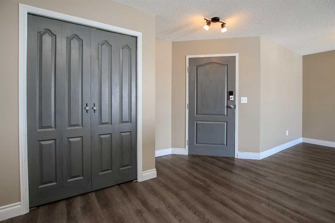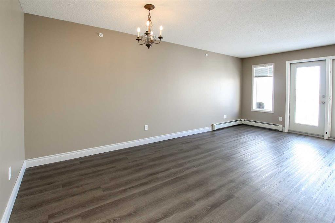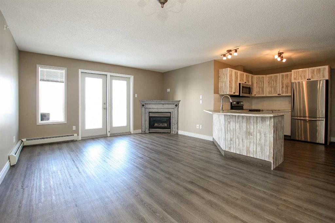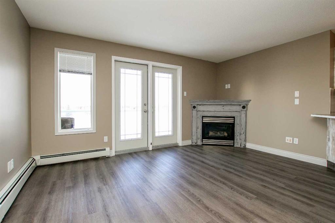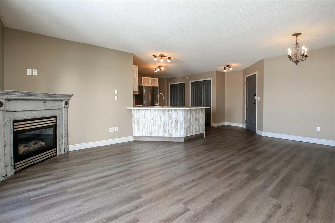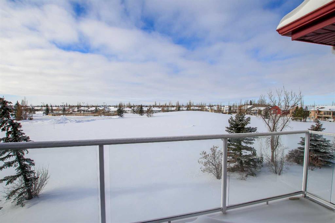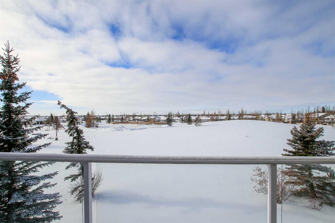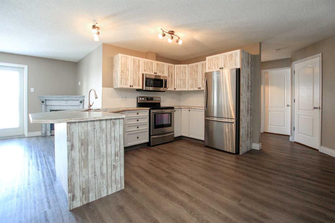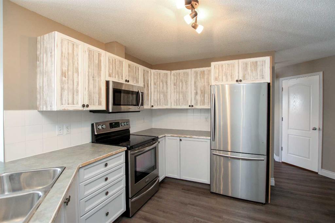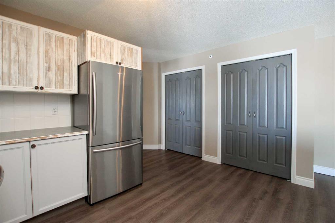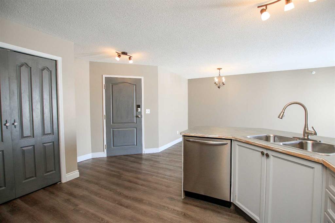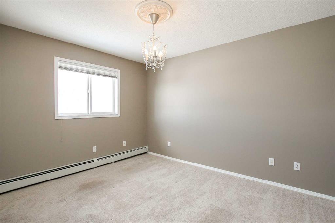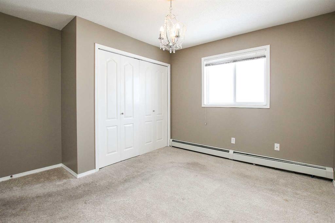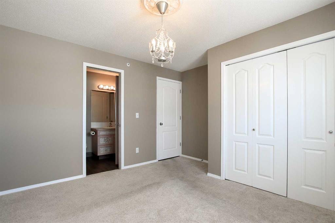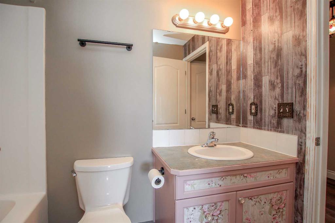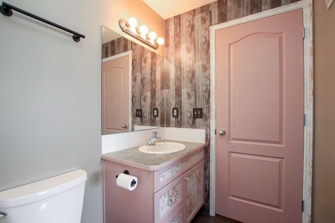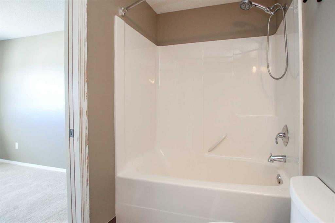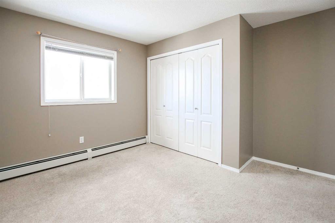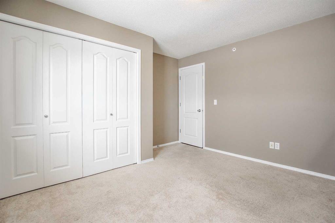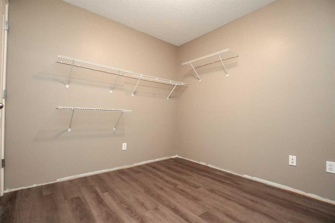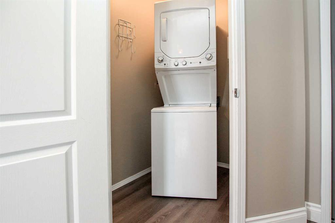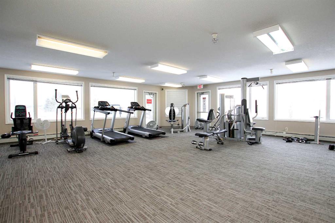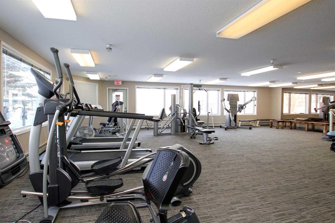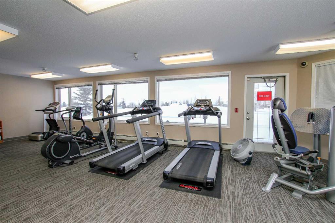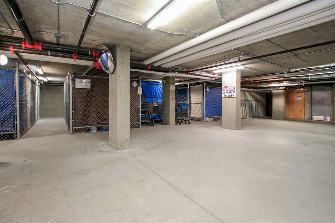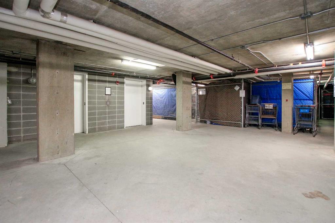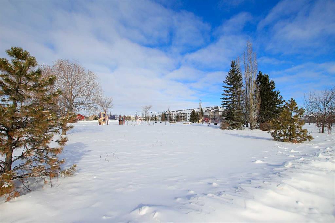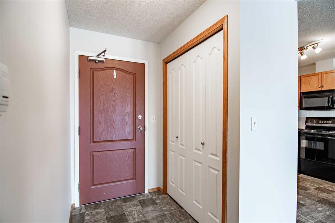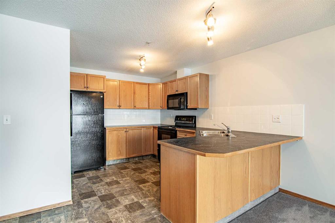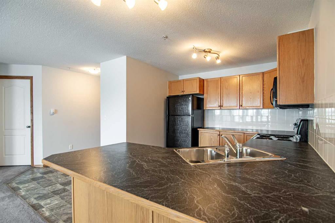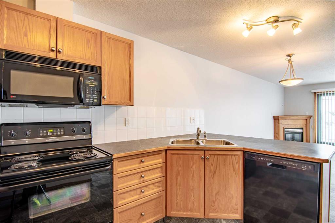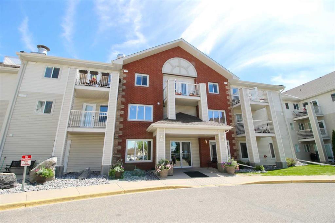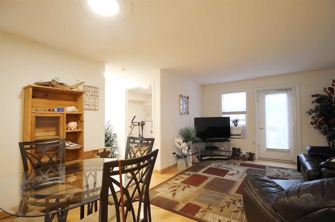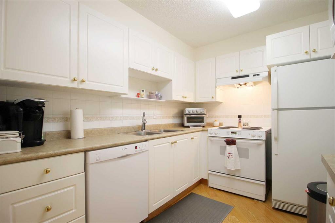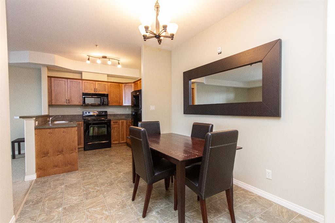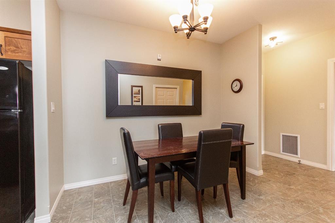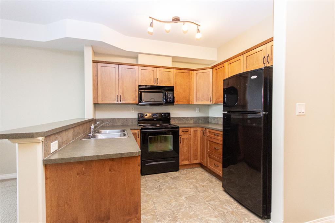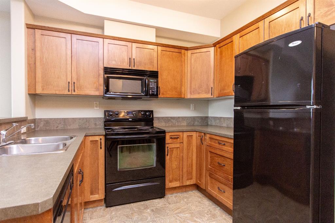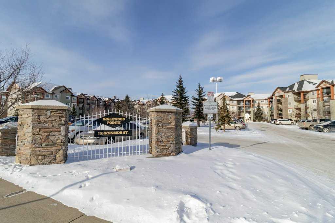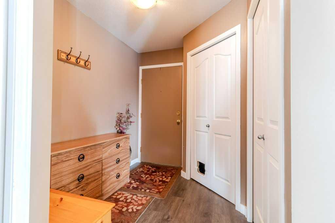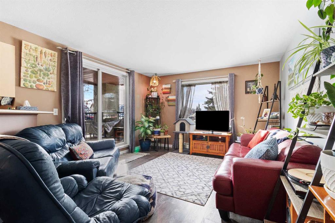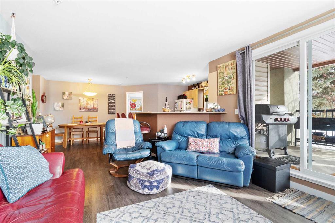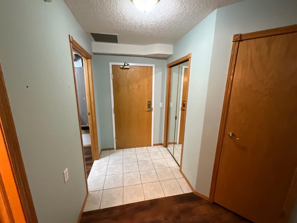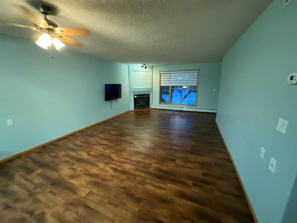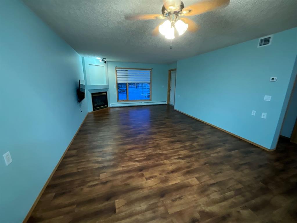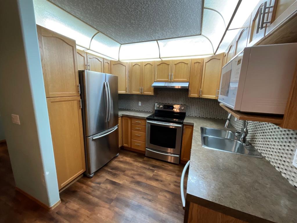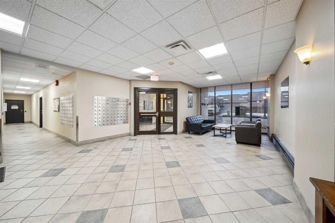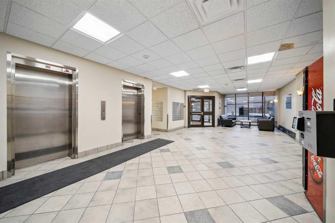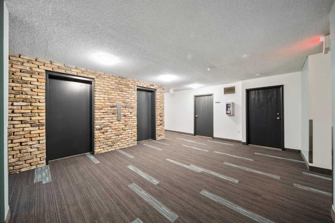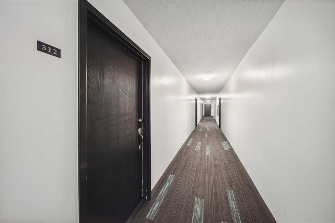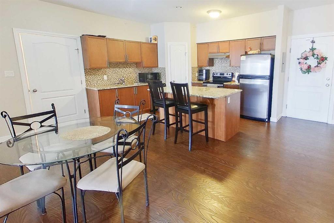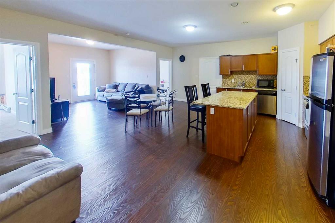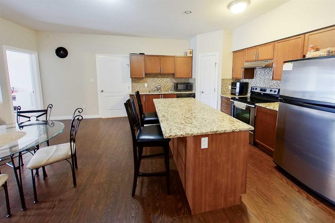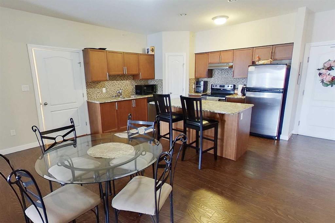303, 260 Duston Street
Red Deer T4R 3G5
MLS® Number: A2193206
$ 225,000
2
BEDROOMS
1 + 0
BATHROOMS
983
SQUARE FEET
2002
YEAR BUILT
IMMEDIATE POSSESSION AVAILABLE ~ 2 BED + DEN, 1 BATH CONDO ~ TOP FLOOR UNIT WITH A WEST FACING BALCONY OVERLOOKING A PARK AND TREED GREEN SPACE ~ Open concept layout is complemented by vinyl plank floors that create a feeling of spaciousness ~ The living room features a cozy gas fireplace with a mantle and garden doors that lead to the west facing deck with glass and aluminum railings for unobstructed views and a gas line for your BBQ or patio heater ~ The kitchen offers ample cabinets, plenty of counter space including a peninsula with an eating bar, full tile backsplash, and stainless steel appliances ~ Two large closets adjacent to the kitchen and next to the in suite laundry offer tons of storage space ~ The primary bedroom can easily accommodate a king size bed and has a cheater door to the 4 piece bathroom ~ 2nd bedroom is also a generous size and can easily accommodate a king bed ~ Den with built in shelving makes a great home office or flex space ~ Building amenities include; games room with pool and ping pong tables, reading nook and a fireplace, fully equipped gym with a steam room(currently being updated), underground storage, elevators ~ 1 Powered parking stall plus ample visitor parking ~ Pet free, non-smoking building ~ Located next to a large treed green space with a playground, walking trails, skating rink and toboggan hill in winter, with easy access to multiple schools, parks, shopping and the Collicut Centre ~ Low maintenance living, condo fees are $510.10/month and include; common area maintenance, electricity, gas, heat, exterior maintenance, parking, professional management, reserve fund contributions, snow removal, trash and water.
| COMMUNITY | Devonshire |
| PROPERTY TYPE | Apartment |
| BUILDING TYPE | Low Rise (2-4 stories) |
| STYLE | Apartment |
| YEAR BUILT | 2002 |
| SQUARE FOOTAGE | 983 |
| BEDROOMS | 2 |
| BATHROOMS | 1.00 |
| BASEMENT | |
| AMENITIES | |
| APPLIANCES | Dishwasher, Refrigerator, Stove(s), Washer/Dryer, Window Coverings |
| COOLING | None |
| FIREPLACE | Gas, Living Room |
| FLOORING | Vinyl Plank |
| HEATING | Baseboard |
| LAUNDRY | In Unit |
| LOT FEATURES | Backs on to Park/Green Space, Landscaped, Views |
| PARKING | Assigned, Stall |
| RESTRICTIONS | Noise Restriction, Non-Smoking Building, Short Term Rentals Allowed |
| ROOF | |
| TITLE | Fee Simple |
| BROKER | Lime Green Realty Inc. |
| ROOMS | DIMENSIONS (m) | LEVEL |
|---|---|---|
| Foyer | 8`8" x 6`7" | Main |
| Kitchen | 12`8" x 7`6" | Main |
| Dining Room | 10`4" x 8`0" | Main |
| Living Room | 14`7" x 11`7" | Main |
| Bedroom - Primary | 12`0" x 11`10" | Main |
| 4pc Bathroom | 8`7" x 5`0" | Main |
| Bedroom | 12`0" x 11`10" | Main |
| Den | 9`2" x 8`7" | Main |
| Laundry | 5`0" x 5`0" | Main |


