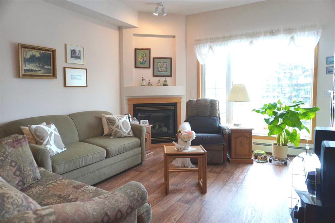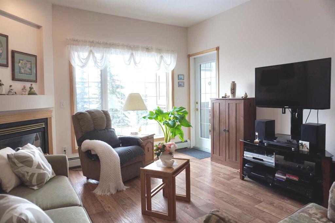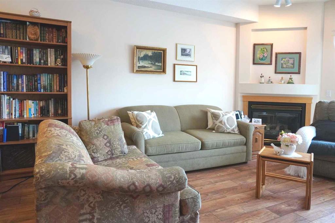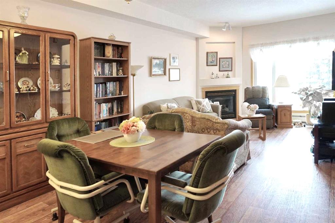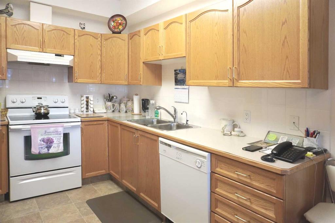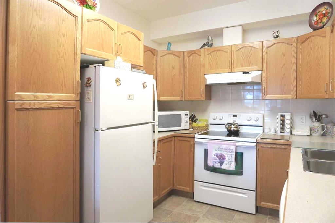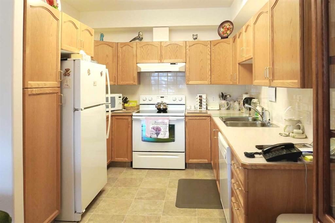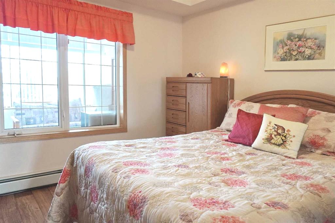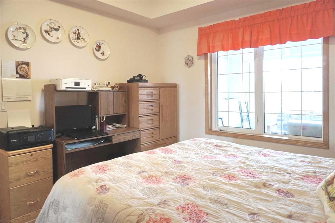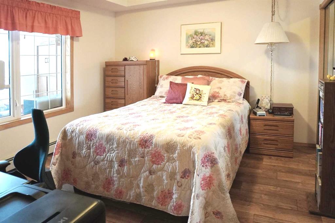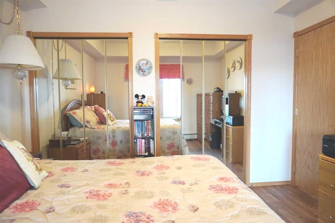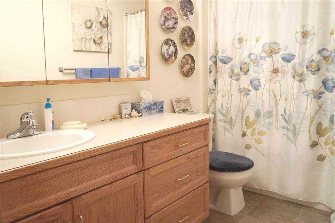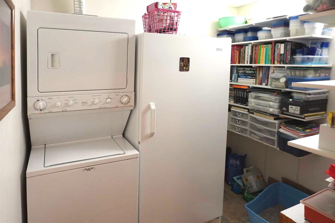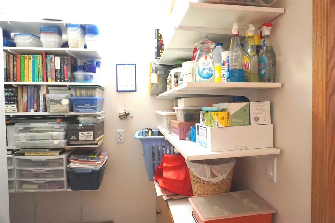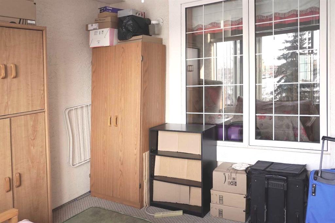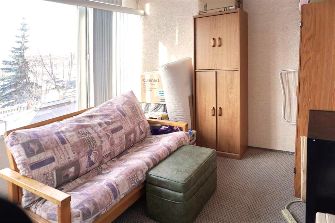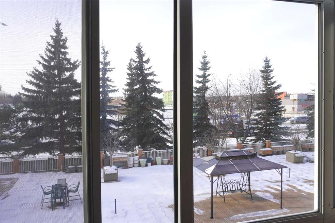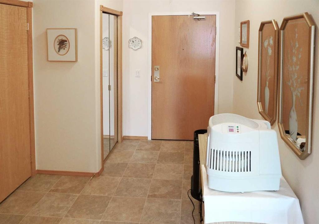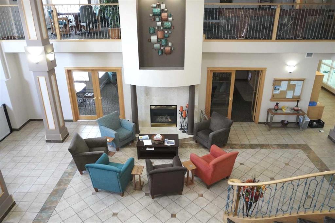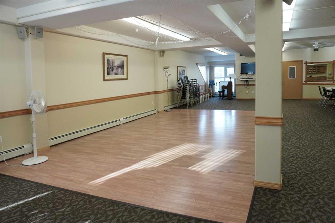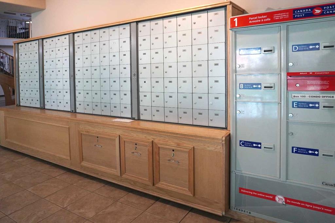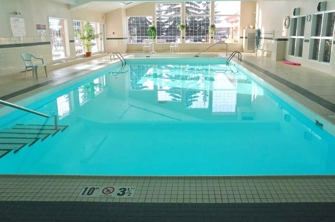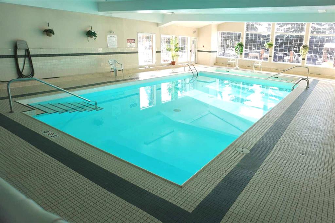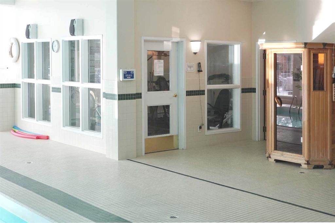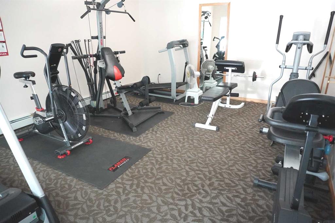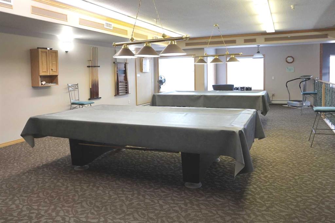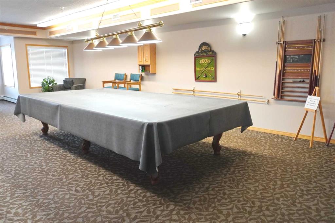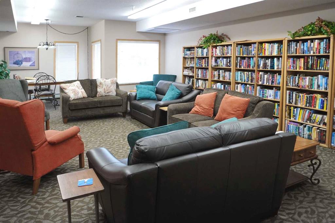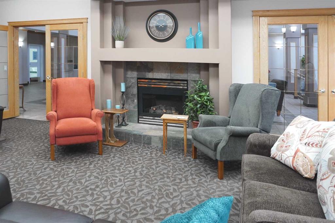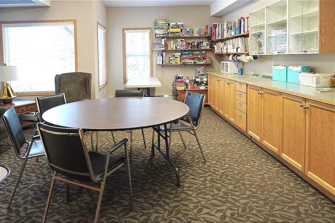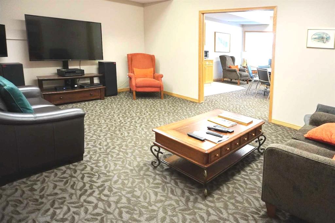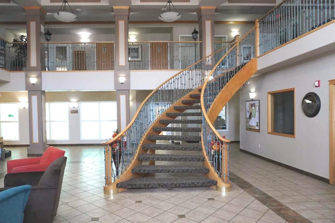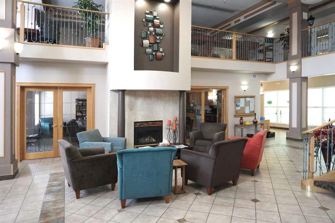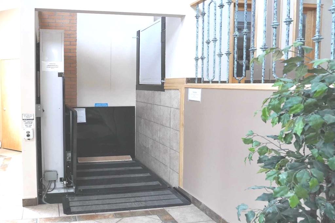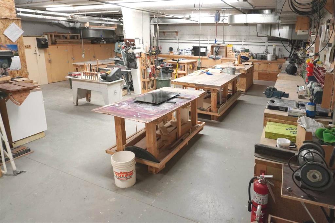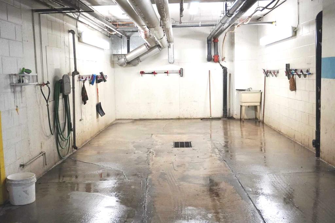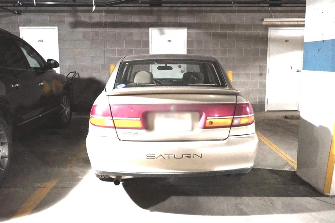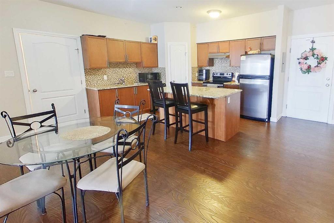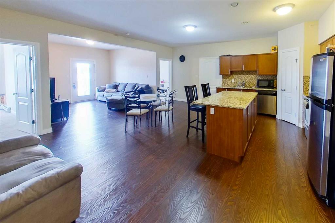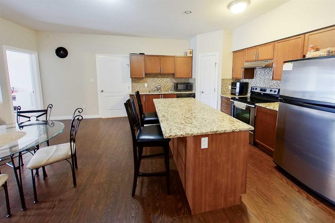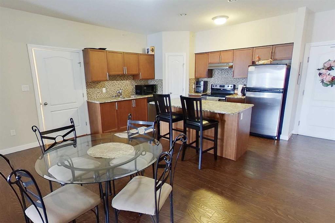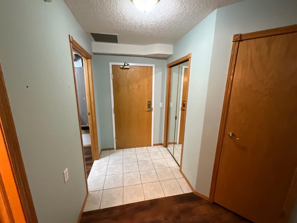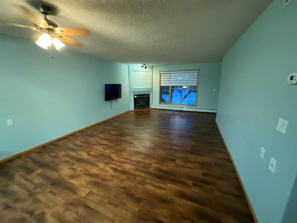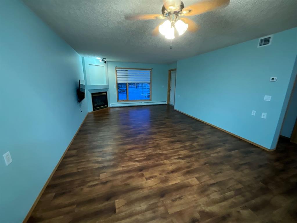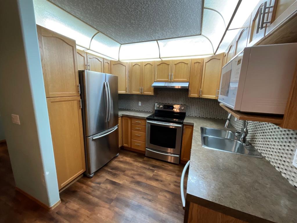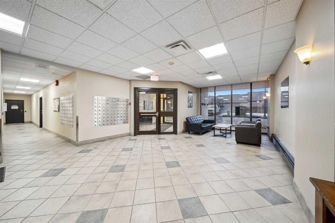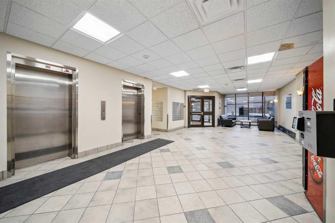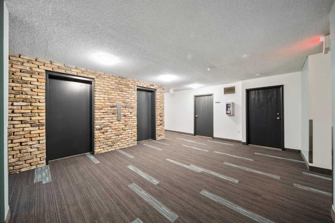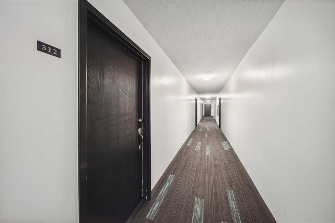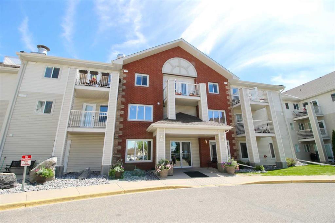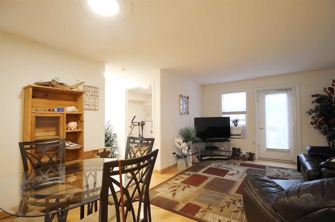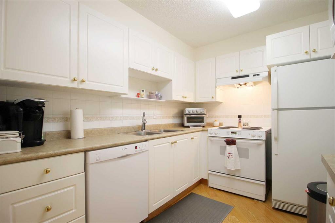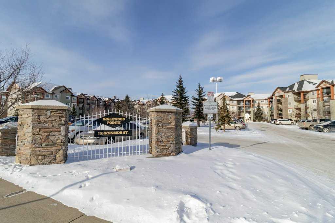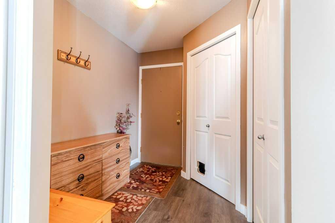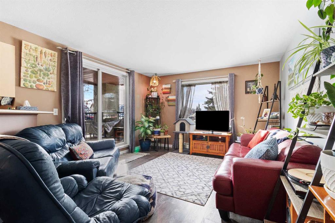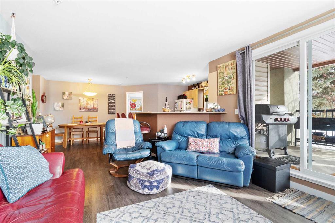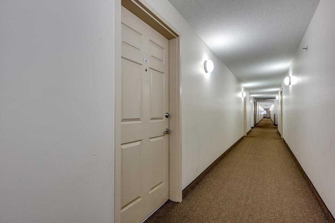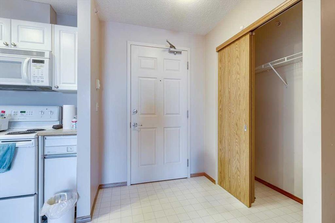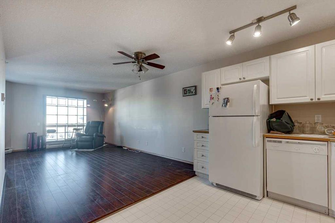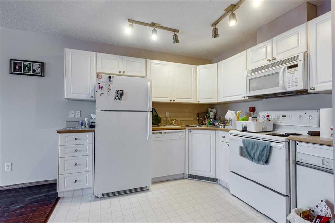202, 4512 52 Avenue
Red Deer T4N 7B9
MLS® Number: A2188628
$ 232,900
1
BEDROOMS
1 + 0
BATHROOMS
772
SQUARE FEET
2000
YEAR BUILT
Immaculate one owner unit with a west facing view. This bright open floor plan has many appealing features, including 9 foot ceilings, gas fireplace, air conditioning, vinyl plank flooring, in-suite laundry with plenty of storage, kitchen pantry, enclosed patio plus it's near the elevator & social activities. Amenities include heated pool, hot tub, dry sauna, exercise room, library, media room, pool tables, shuffle board, social room with full kitchen, craft room, workshop, wash bay and 1 underground heated parking stall with 5' deep secure storage. Shaw cable & Internet are $107.10/mth, included in the total condo fee of $555.68/mth. Adult-living (55+) Guest suite available for overnight visitors. 2 pets allowed with restrictions, board approval required.
| COMMUNITY | Downtown Red Deer |
| PROPERTY TYPE | Apartment |
| BUILDING TYPE | Low Rise (2-4 stories) |
| STYLE | Low-Rise(1-4) |
| YEAR BUILT | 2000 |
| SQUARE FOOTAGE | 772 |
| BEDROOMS | 1 |
| BATHROOMS | 1.00 |
| BASEMENT | |
| AMENITIES | |
| APPLIANCES | Dishwasher, Electric Stove, Refrigerator, Washer/Dryer Stacked |
| COOLING | Central Air |
| FIREPLACE | Gas |
| FLOORING | Linoleum |
| HEATING | Baseboard, Fireplace(s) |
| LAUNDRY | In Unit |
| LOT FEATURES | |
| PARKING | Assigned, Enclosed, Garage Door Opener, Heated Garage, Secured, Underground |
| RESTRICTIONS | Adult Living, Pet Restrictions or Board approval Required |
| ROOF | Clay Tile |
| TITLE | Fee Simple |
| BROKER | eXp Realty |
| ROOMS | DIMENSIONS (m) | LEVEL |
|---|---|---|
| Living Room | 42`8" x 39`4" | Main |
| Dining Room | 29`6" x 26`3" | Main |
| Kitchen | 32`10" x 29`6" | Main |
| 4pc Bathroom | 29`6" x 16`5" | Main |
| Storage | 23`0" x 19`8" | Main |
| Sunroom/Solarium | 39`4" x 32`10" | Main |
| Bedroom - Primary | 36`1" x 36`1" | Main |


