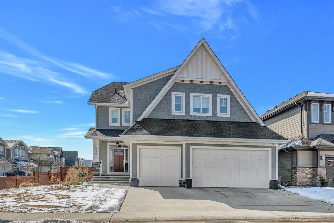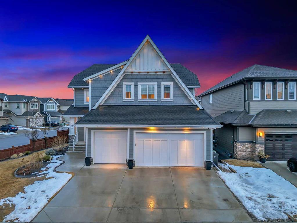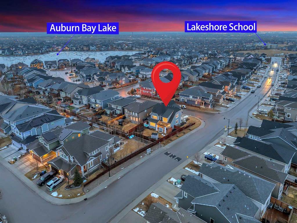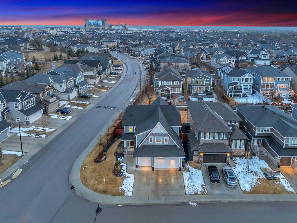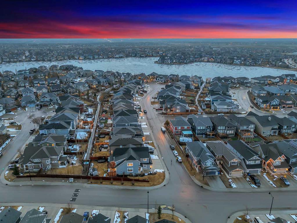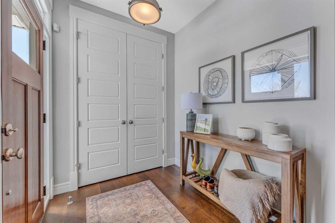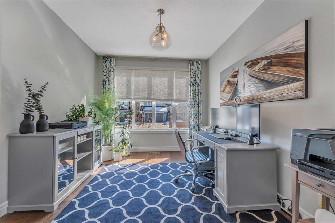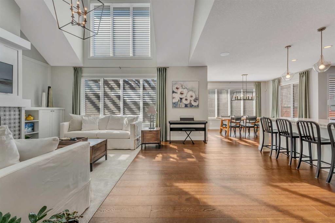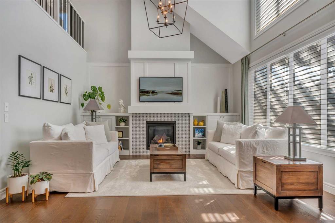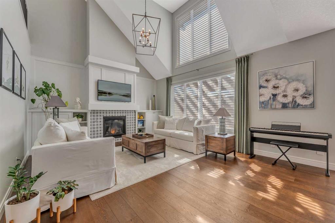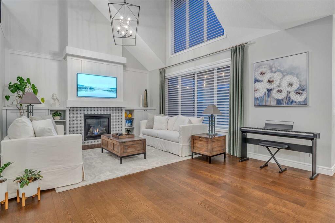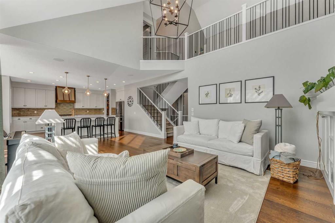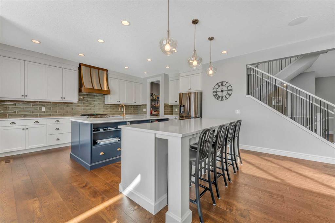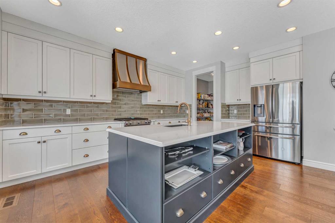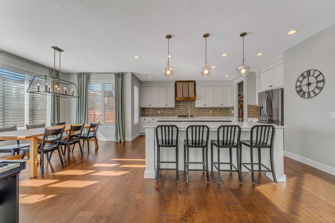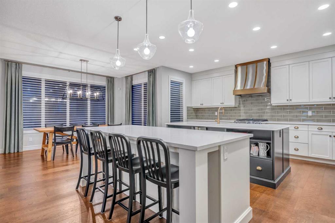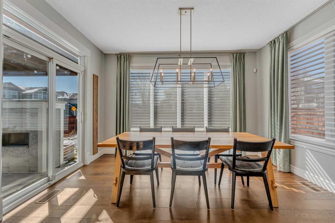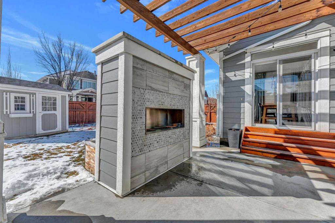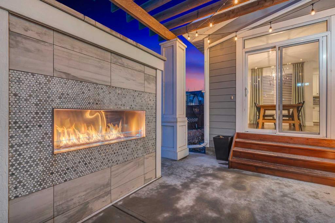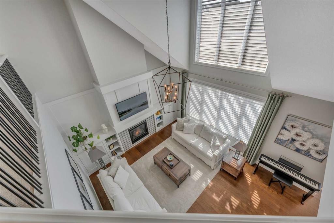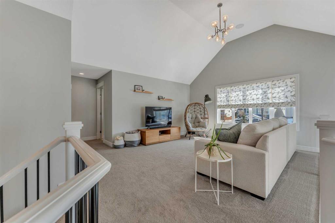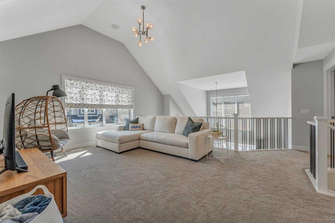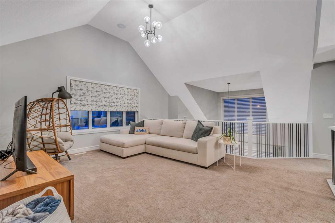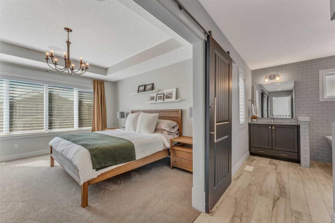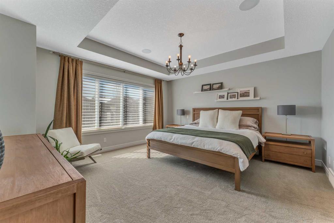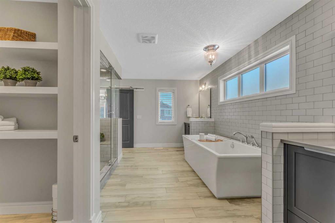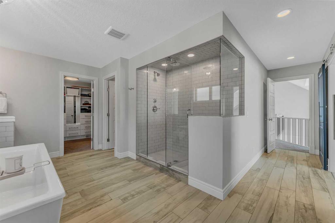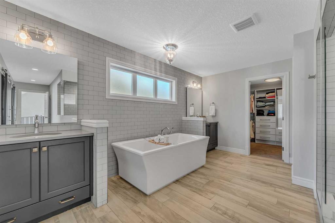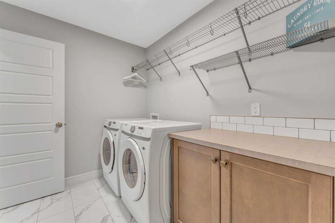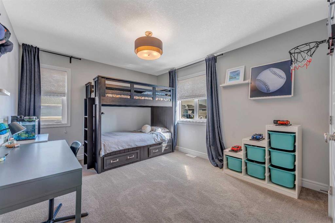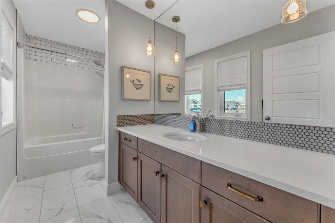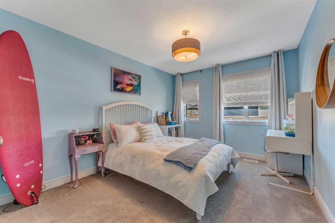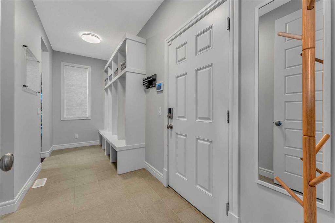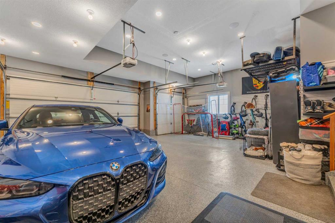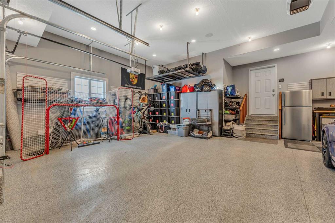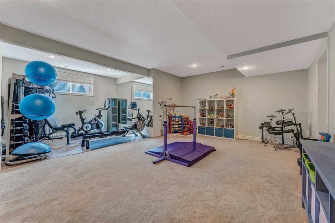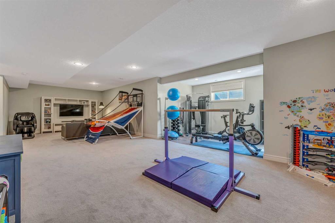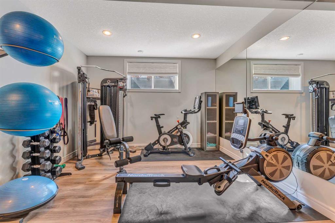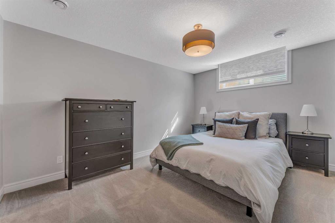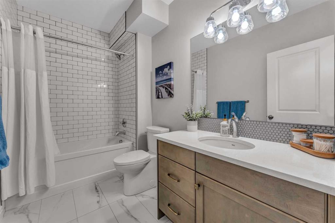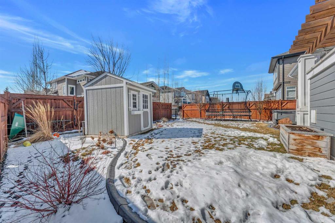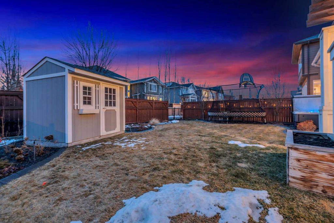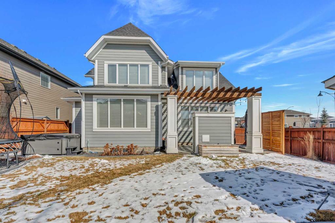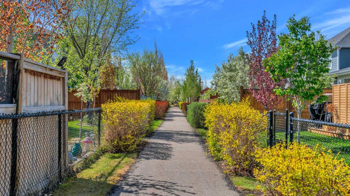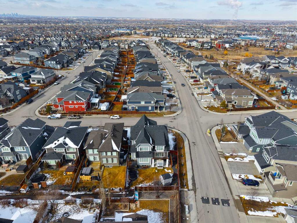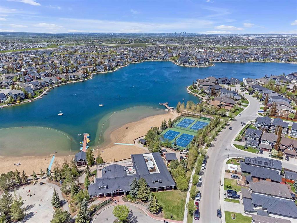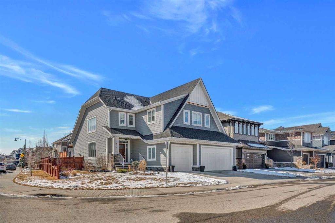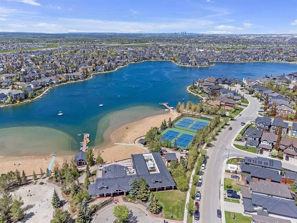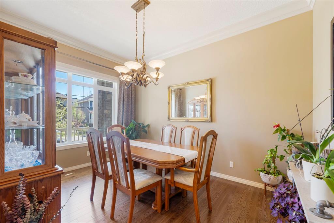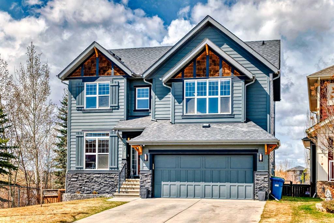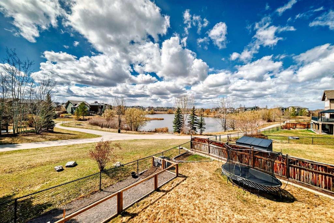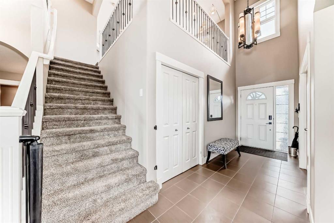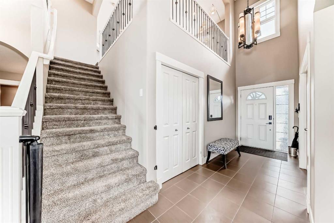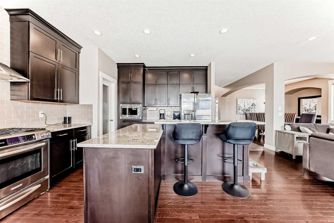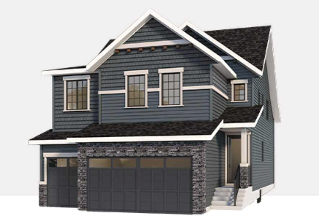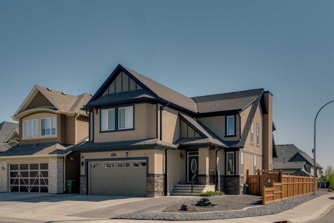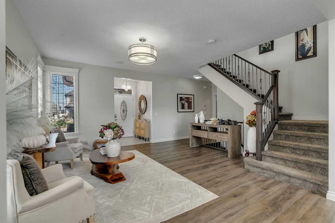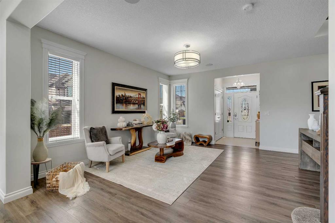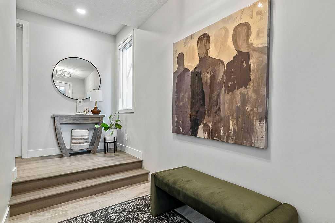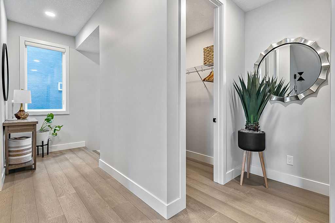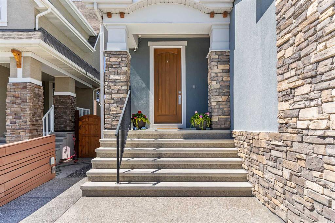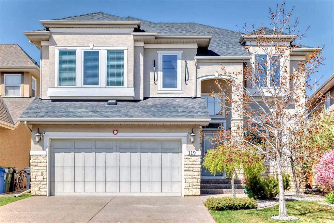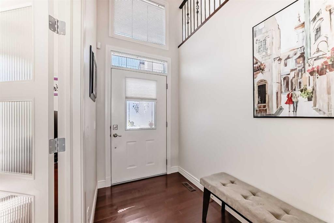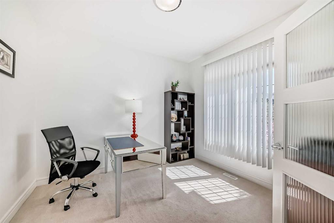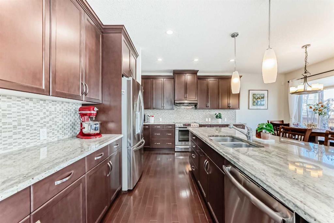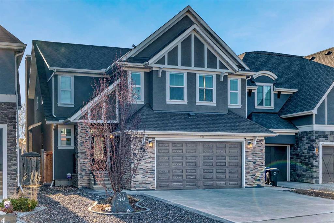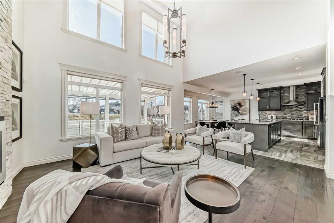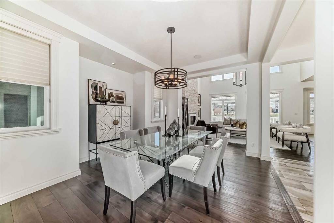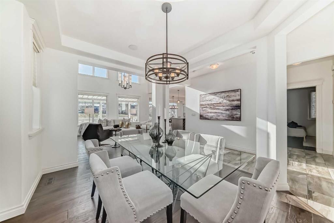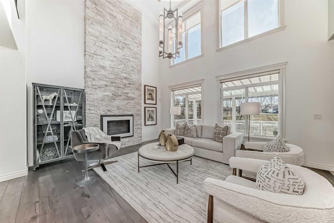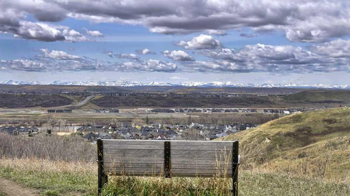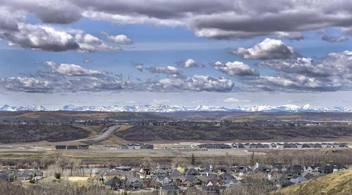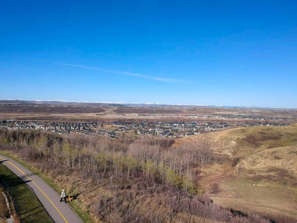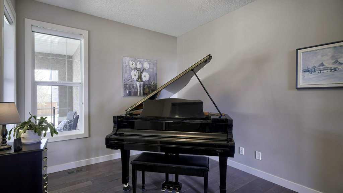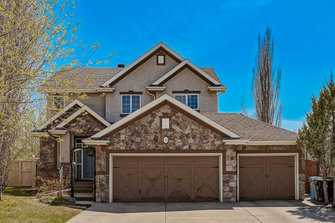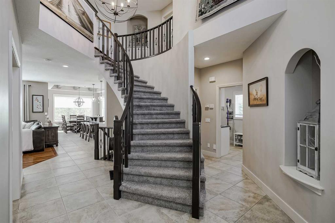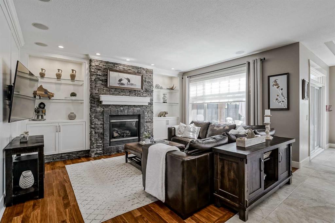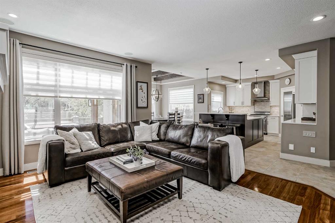404 Auburn Shores Landing SE
Calgary T3M 2G1
MLS® Number: A2208716
$ 1,425,000
4
BEDROOMS
3 + 1
BATHROOMS
2,960
SQUARE FEET
2016
YEAR BUILT
Rarely do homes like this come to market. Imagine coming home to this stunning executive lake access home nestled on a quiet south-backing corner lot in one of Calgary’s most prestigious lake communities. This former Crystal Creek show home is the epitome of luxurious family living, offering 4 spacious bedrooms, a fully finished basement, and an oversized, heated triple attached garage with Polyaspartic flooring and slat wall storage system, perfect for organizing all your vehicles, gear, and toys. From the moment you step inside, you’ll notice the impeccable craftsmanship and thoughtful design throughout. The main floor features a large private office ideal for working from home, and an open-concept living space highlighted by soaring cathedral ceilings, a tile surround fireplace with wainscoting, and built-in cabinetry that brings warmth and elegance. Oversized windows allow natural light to pour in, showcasing the inviting living, dining, and gourmet kitchen areas. The kitchen is a chef’s dream, anchored by two central islands with quartz countertops, a walk-through pantry, custom range hood, and ample cabinetry—ideal for entertaining family and friends in style. Upstairs, you'll find a spacious vaulted central bonus room perfect for cozy movie nights or a relaxing lounge. The primary suite is a true retreat, featuring a luxurious 5-piece ensuite with heated floors, and a walk-in closet that flows directly into the convenient upper-floor laundry room. Two more generous bedrooms and another full bathroom complete the upper level. The fully developed basement is just as impressive with a guest bedroom, a full bathroom, a large games and recreation space, and a dedicated home gym area—plenty of room for kids to play and adults to unwind. Outside, the professionally landscaped south-facing yard offers everything for year-round enjoyment, including a hot tub (included), custom storage shed, irrigation system, a covered patio with a built-in gas fireplace, and a beautiful pergola—all just steps from the semi-private lake dock. This is resort-style living, every single day. Additional upgrades include Sonos built-in speakers in the garage, kitchen, master bedroom, and loft; two furnaces and two A/C units for zoned comfort; on-demand hot water system, water softener, radon mitigation system, and stunning Gemstone programmable LED exterior lights for custom seasonal curb appeal. Enjoy exclusive Auburn Bay lake access with year-round activities including swimming, paddle boarding, fishing, kayaking, tennis, skating, and more. Located within walking distance to schools, restaurants, grocery stores, Auburn Station, the Seton YMCA, and the South Health Campus, this home is truly a rare opportunity to live the lake life without compromise. Pre-inspected by a professional home inspector (report available for serious buyers). Don’t wait—this one has it all!
| COMMUNITY | Auburn Bay |
| PROPERTY TYPE | Detached |
| BUILDING TYPE | House |
| STYLE | 2 Storey |
| YEAR BUILT | 2016 |
| SQUARE FOOTAGE | 2,960 |
| BEDROOMS | 4 |
| BATHROOMS | 4.00 |
| BASEMENT | Finished, Full |
| AMENITIES | |
| APPLIANCES | Central Air Conditioner, Dishwasher, Dryer, Garage Control(s), Gas Stove, Instant Hot Water, Microwave, Range Hood, Refrigerator, Washer, Water Softener, Window Coverings |
| COOLING | Central Air |
| FIREPLACE | Gas, Library, Outside, Tile |
| FLOORING | Carpet, Ceramic Tile, Hardwood |
| HEATING | Forced Air, Natural Gas |
| LAUNDRY | Upper Level |
| LOT FEATURES | Back Yard, Close to Clubhouse, Corner Lot, Lake, Reverse Pie Shaped Lot, Underground Sprinklers |
| PARKING | Heated Garage, Insulated, Oversized, Triple Garage Attached |
| RESTRICTIONS | None Known |
| ROOF | Asphalt Shingle |
| TITLE | Fee Simple |
| BROKER | Real Broker |
| ROOMS | DIMENSIONS (m) | LEVEL |
|---|---|---|
| 4pc Bathroom | 5`10" x 9`10" | Basement |
| Bedroom | 10`8" x 13`10" | Basement |
| Game Room | 23`5" x 37`8" | Basement |
| Furnace/Utility Room | 12`5" x 23`5" | Basement |
| 2pc Bathroom | 5`1" x 5`4" | Main |
| Dining Room | 9`1" x 13`7" | Main |
| Foyer | 6`9" x 7`2" | Main |
| Kitchen | 17`10" x 20`1" | Main |
| Living Room | 15`7" x 18`11" | Main |
| Mud Room | 5`6" x 16`0" | Main |
| Office | 10`5" x 12`0" | Main |
| Pantry | 7`4" x 6`7" | Main |
| 4pc Bathroom | 5`4" x 12`1" | Upper |
| 5pc Ensuite bath | 15`3" x 19`11" | Upper |
| Bedroom | 15`1" x 11`0" | Upper |
| Bedroom | 18`9" x 10`3" | Upper |
| Laundry | 7`2" x 8`3" | Upper |
| Loft | 17`10" x 18`8" | Upper |
| Bedroom - Primary | 14`2" x 15`4" | Upper |

