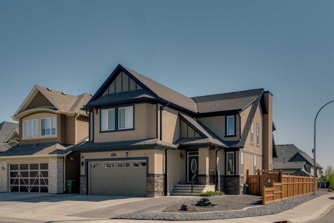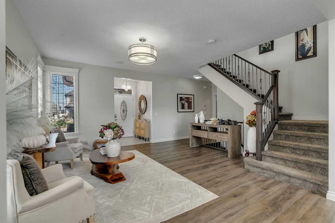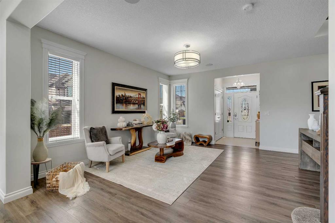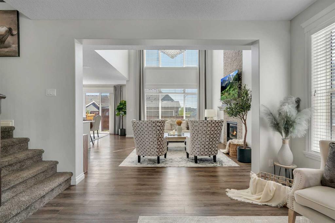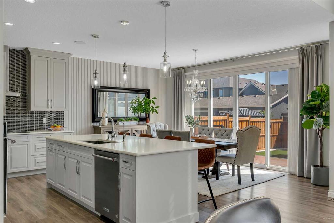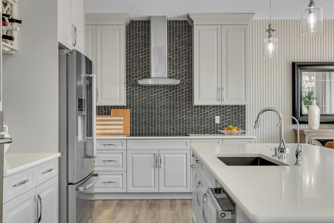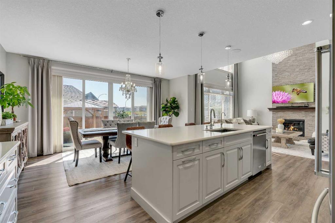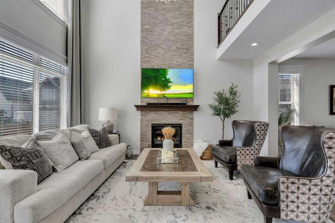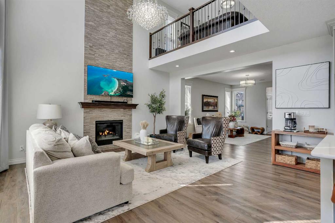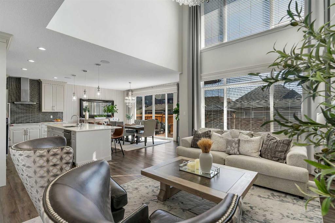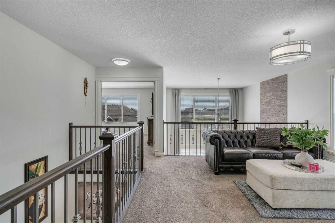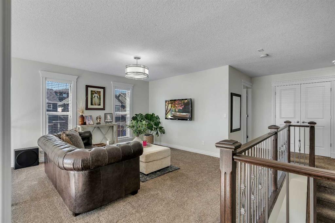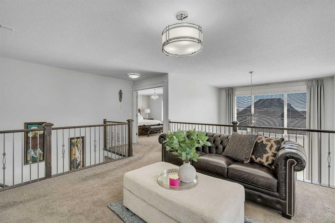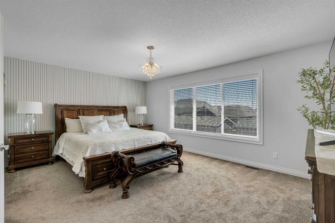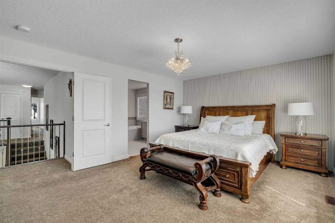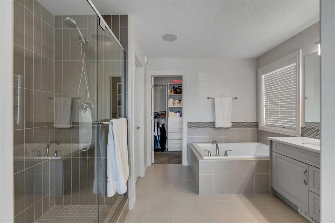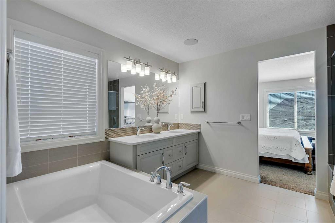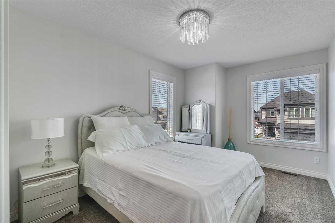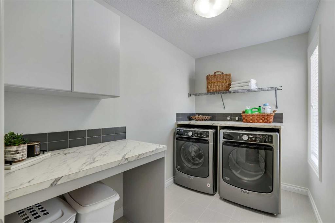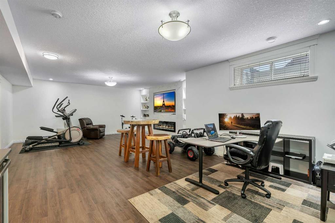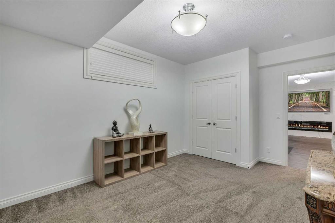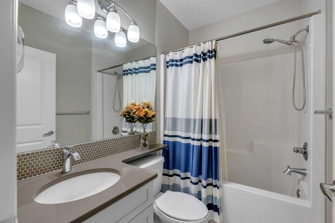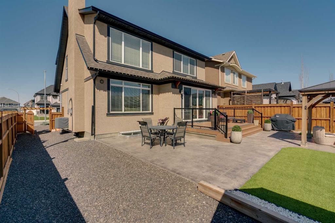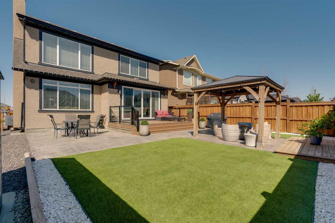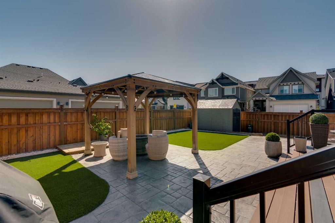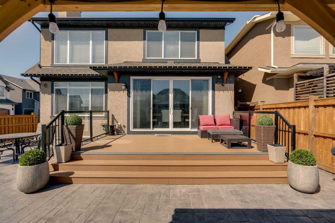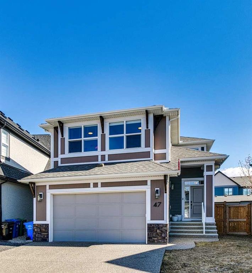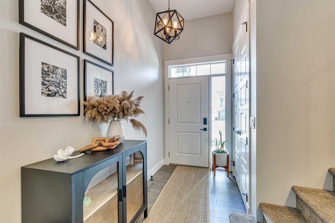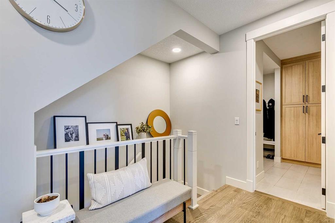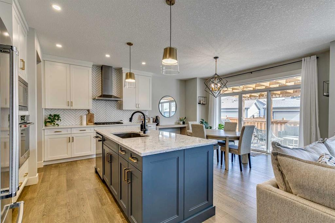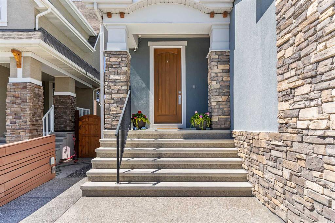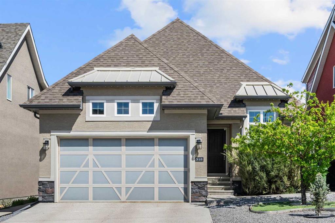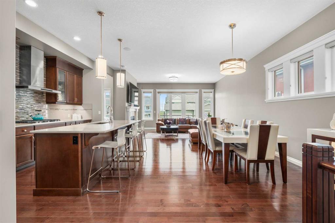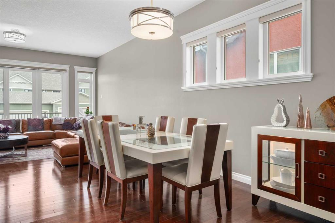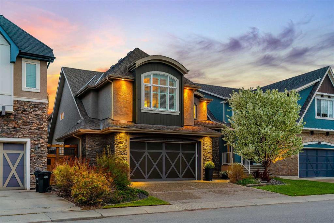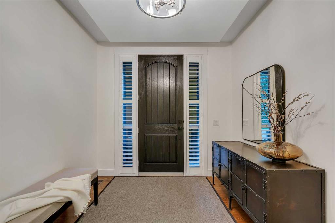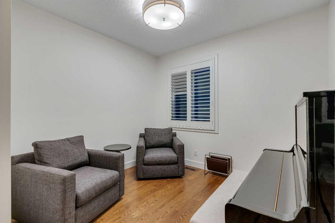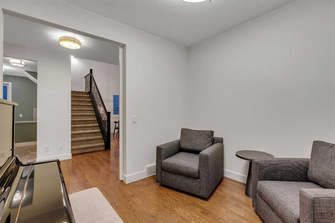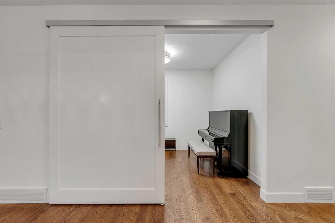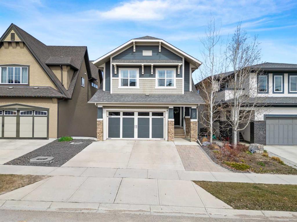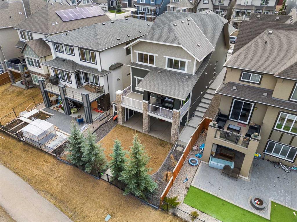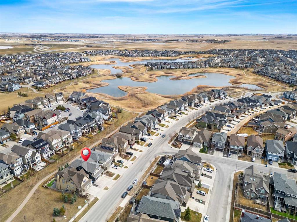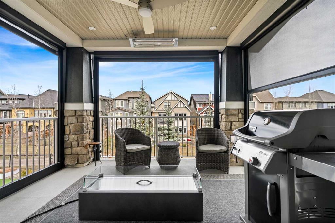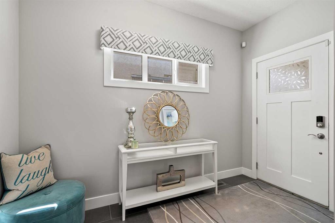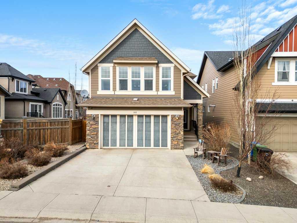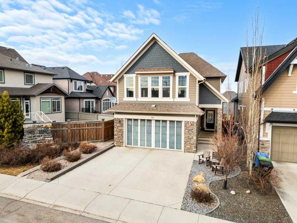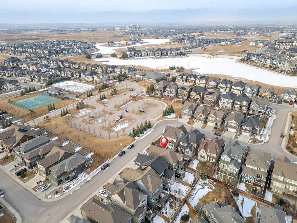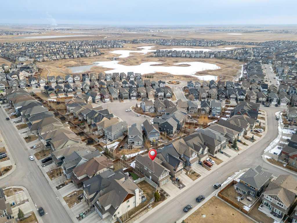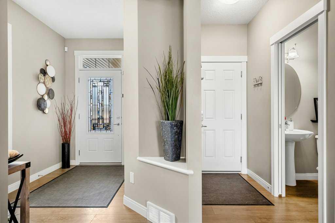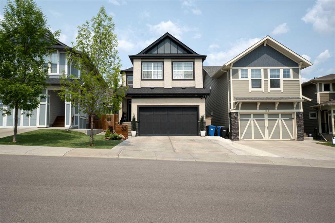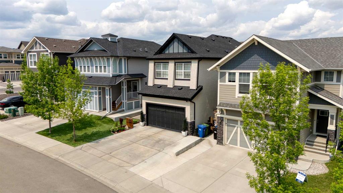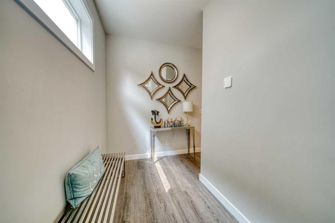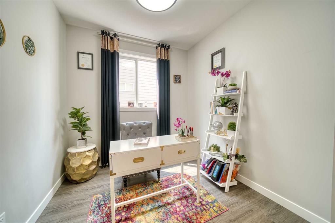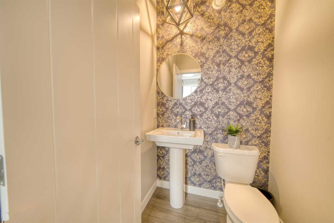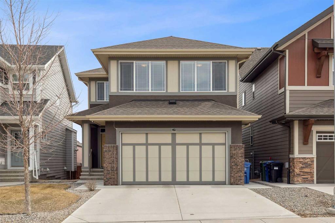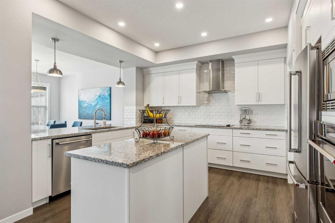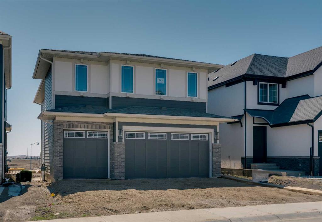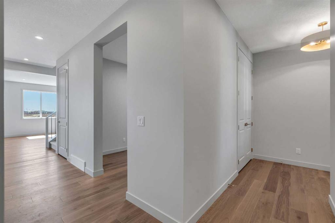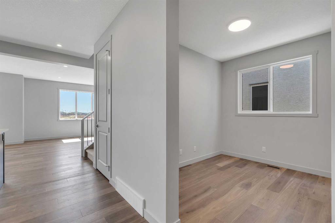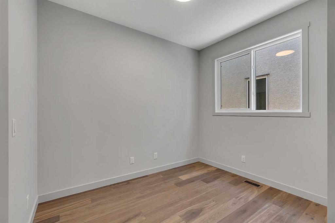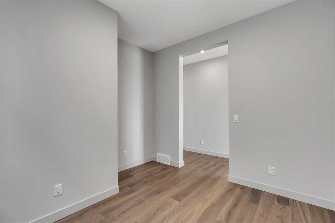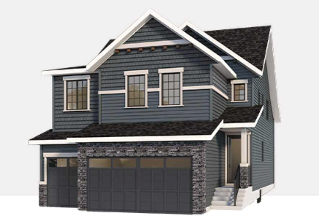7 Mahogany Cape SE
Calgary T3M 2S5
MLS® Number: A2218482
$ 1,149,900
4
BEDROOMS
3 + 1
BATHROOMS
2018
YEAR BUILT
Welcome to 7 Mahogany Cape SE. Discover this beautifully crafted estate home in the highly sought-after, award-winning community of Mahogany — just a short walk to the beach, lakefront pathways, and vibrant amenities. From the moment you arrive, the pleasant front curb appeal welcomes you, featured on a corner lot with a front-facing double garage. The extended driveway easily accommodates three cars, offering space for a total of five vehicles. Step inside to a bright, open-concept layout flooded with natural light, perfectly designed for both everyday living and elegant entertaining. The main floor boasts a welcoming front family room, stunning feature walls in the entry and dining areas, and a chef’s dream kitchen with white/cream full-height cabinetry, built-in wall oven, gas cooktop, microwave, and a stylish wine feature. The oversized island and ample nook make hosting a breeze, while the large walk-through pantry and butler’s pantry add exceptional storage and function. Relax in the cozy living room with vaulted ceilings, a striking 2nd-story feature stone wall with gas fireplace, and seamless flow to the expansive backyard. Step outside onto the composite deck with a pergola, surrounded by low-maintenance artificial turf, a stamped concrete patio - the perfect setting for summer nights. Upstairs, you’ll find three spacious bedrooms, including a luxurious primary retreat with his-and-hers sinks, a spa-inspired ensuite, and a generous walk-in closet. A bonus room offers extra living space, while the convenient upstairs laundry with upgraded cabinets makes family living effortless. The fully finished basement features hard-surface flooring in the rec and family rooms, a feature electric fireplace with custom built-in shelving, an additional bedroom, a versatile office space, a bar area, and a full 4-piece bath. This home is packed with thoughtful upgrades, including ceiling speakers throughout, central air conditioning, a water softener, a new 2024 hot water tank, a shed for extra storage, and abundant space throughout. Located just a short stroll from Westman Village’s boutique shops and restaurants, the main lake access, and only half a block from a massive green space, playground, and walking paths, this is your chance to live the Mahogany lifestyle to the fullest.
| COMMUNITY | Mahogany |
| PROPERTY TYPE | Detached |
| BUILDING TYPE | House |
| STYLE | 2 Storey |
| YEAR BUILT | 2018 |
| SQUARE FOOTAGE | 2,539 |
| BEDROOMS | 4 |
| BATHROOMS | 4.00 |
| BASEMENT | Finished, Full |
| AMENITIES | |
| APPLIANCES | Built-In Oven, Central Air Conditioner, Dishwasher, Dryer, Electric Cooktop, Garage Control(s), Microwave, Range Hood, Refrigerator, Washer, Water Softener, Window Coverings |
| COOLING | Central Air |
| FIREPLACE | Basement, Electric, Gas, Living Room |
| FLOORING | Carpet, Tile, Vinyl Plank |
| HEATING | Forced Air |
| LAUNDRY | Laundry Room, Upper Level |
| LOT FEATURES | Back Lane, Back Yard, Corner Lot, Landscaped, Level, Low Maintenance Landscape, Rectangular Lot |
| PARKING | Double Garage Attached |
| RESTRICTIONS | None Known |
| ROOF | Asphalt Shingle |
| TITLE | Fee Simple |
| BROKER | RE/MAX First |
| ROOMS | DIMENSIONS (m) | LEVEL |
|---|---|---|
| 4pc Bathroom | 7`5" x 5`4" | Basement |
| Bedroom | 10`9" x 15`1" | Basement |
| Office | 8`1" x 10`0" | Basement |
| Game Room | 21`5" x 21`0" | Basement |
| Furnace/Utility Room | 15`1" x 15`7" | Basement |
| 2pc Bathroom | 4`11" x 6`2" | Main |
| Dining Room | 17`5" x 8`8" | Main |
| Family Room | 13`6" x 16`5" | Main |
| Kitchen | 17`5" x 11`9" | Main |
| Living Room | 15`3" x 15`10" | Main |
| Mud Room | 8`0" x 10`5" | Main |
| 4pc Bathroom | 9`2" x 5`0" | Upper |
| 5pc Ensuite bath | 11`5" x 10`10" | Upper |
| Bedroom | 9`4" x 19`9" | Upper |
| Bedroom | 9`3" x 16`5" | Upper |
| Bonus Room | 19`3" x 13`2" | Upper |
| Laundry | 9`10" x 6`2" | Upper |
| Bedroom - Primary | 17`7" x 13`0" | Upper |
| Walk-In Closet | 11`5" x 4`11" | Upper |

