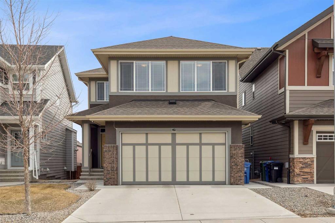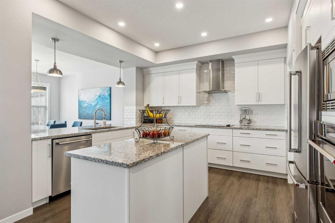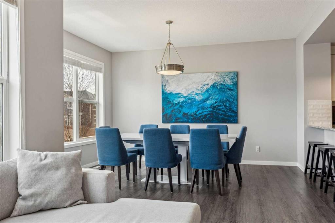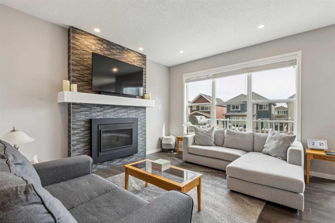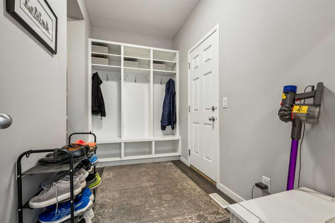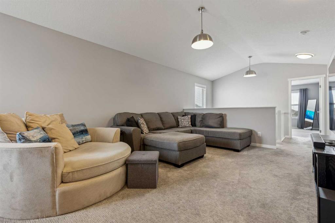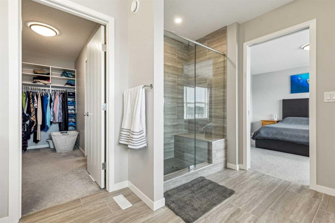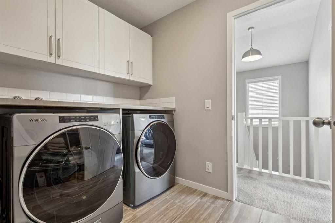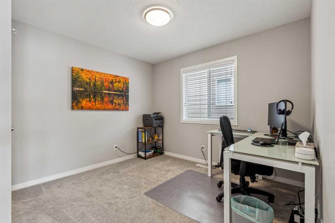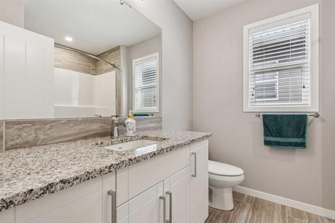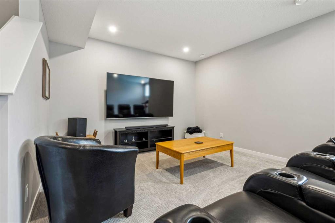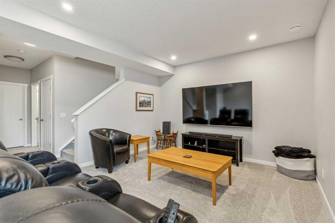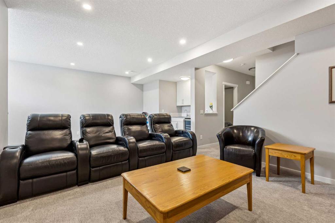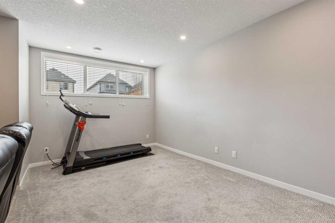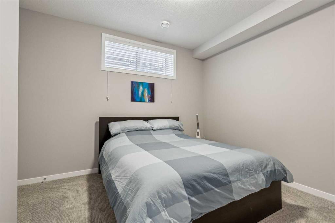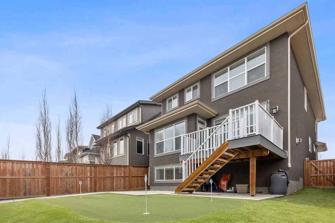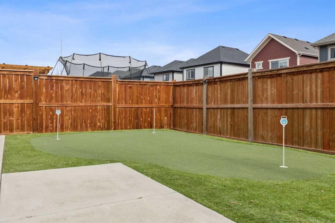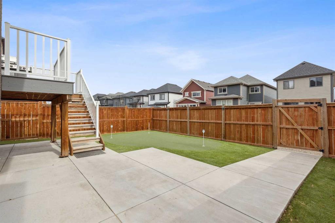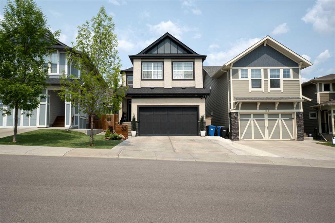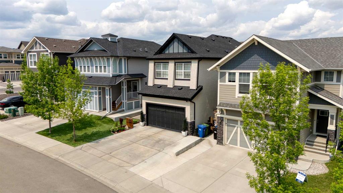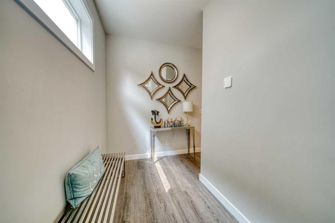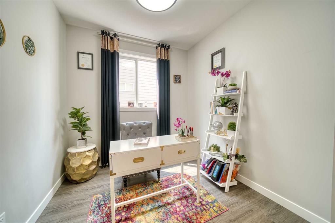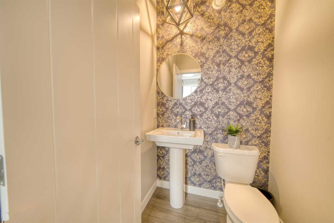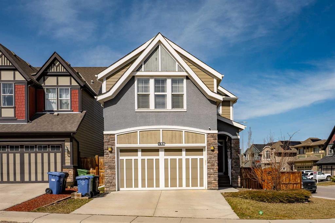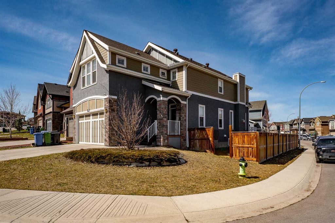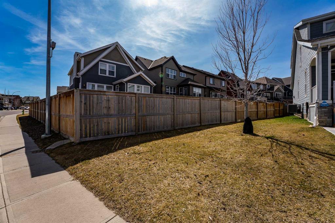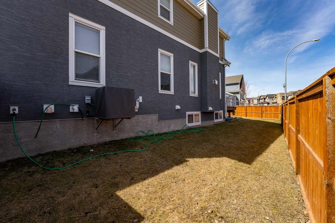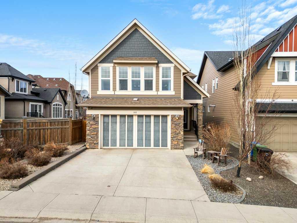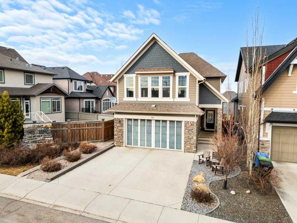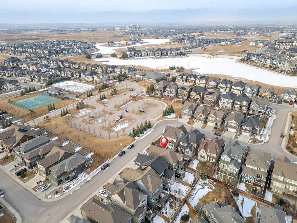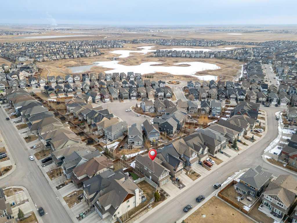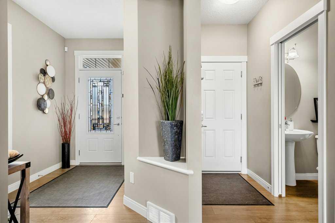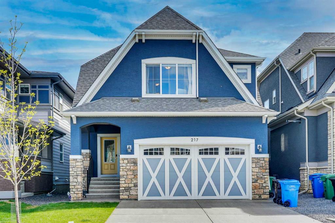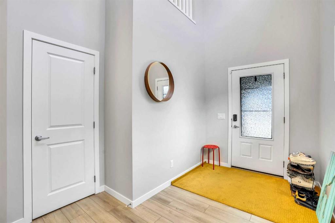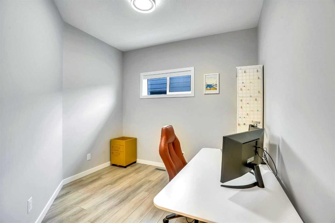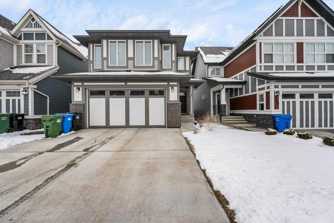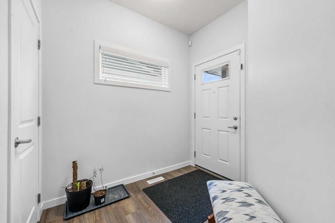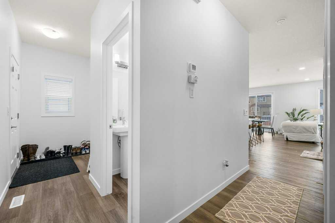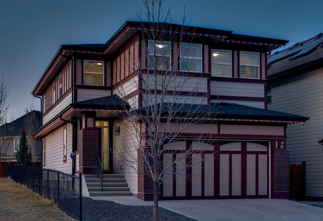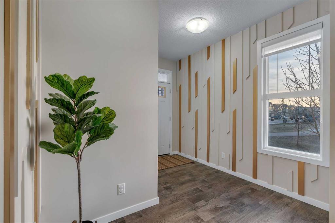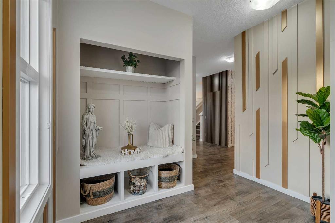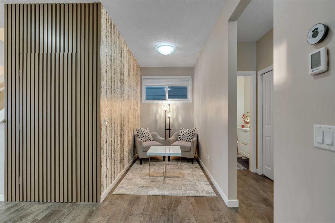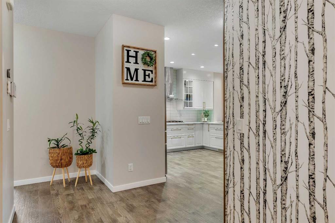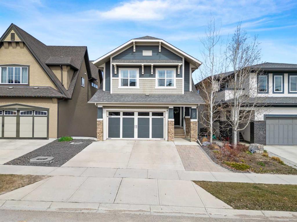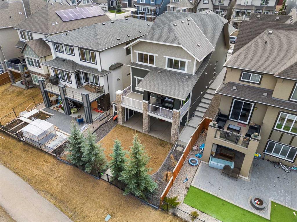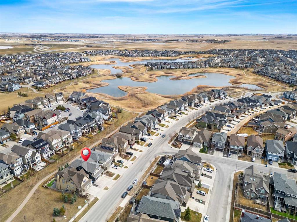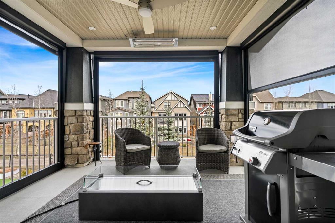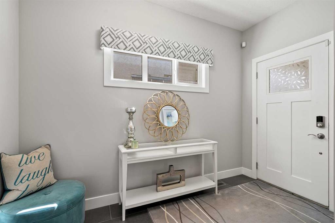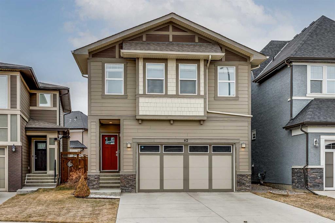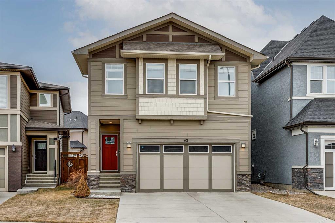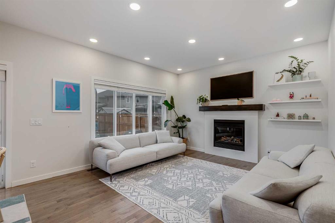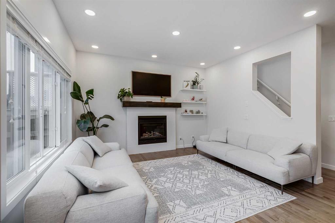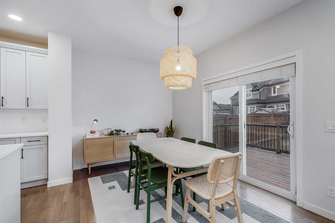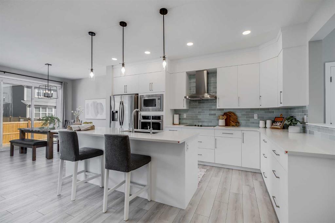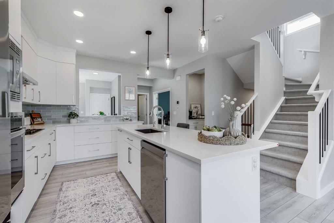134 Masters Common SE
Calgary T3M 2N4
MLS® Number: A2210948
$ 949,500
5
BEDROOMS
3 + 1
BATHROOMS
2,501
SQUARE FEET
2018
YEAR BUILT
Immaculately kept, this stunning 4+1 bedroom family home offers 3,398 livable SF in the Heart of Mahogany! Beautifully upgraded and exceptionally functional, this home has been thoughtfully designed for modern family living without the need for any sacrifices. Step inside and be welcomed by a large front entry. Tremendous design allows for smooth transitions to the back mudroom or main living spaces first passing the private office. Premium laminate gives warmth to the main floor that offers 9’ ceilings, a spacious open-concept living room with a cozy gas fireplace with sleek tile surround. The chef-inspired kitchen features premium KitchenAid stainless steel appliances, granite countertops, a walk-through pantry with custom shelving, and plenty of storage. A den, mudroom and powder room complete this space. Upstairs the primary retreat is both luxurious and practical complete with a 5 piece ensuite, upgraded shower with built-in shelf and an enviable walk-in closet with custom drawers and shelving. The laundry is conveniently connected through the walk-in master closet leading to a large bright bonus room and three additional bedrooms served by a 4 piece bath. The fully finished basement offers even more living space with a large recreation room, perfect for movie nights. Mounted 80” TV included!! Down the hall is a 5th bedroom, 4pc bath and built-in storage. Step outside to your private, low-maintenance yard featuring over $30K in landscaping upgrades including a PUTTING GREEN! Enjoy summer BBQs on the composite deck with gas hook-up for the BBQ. Do not overlook the following inclusions: Front & Back Nest cameras plus video doorbell, 2 Mounted TV’s, Central AC, EV Charger in garage, WATTS LED front exterior lighting function and built-In mudroom cubbies. Located on a quiet street in Mahogany, close to schools, parks, the lake, and all amenities! This is the perfect home for your family to grow and enjoy for years to come.
| COMMUNITY | Mahogany |
| PROPERTY TYPE | Detached |
| BUILDING TYPE | House |
| STYLE | 2 Storey |
| YEAR BUILT | 2018 |
| SQUARE FOOTAGE | 2,501 |
| BEDROOMS | 5 |
| BATHROOMS | 4.00 |
| BASEMENT | Finished, Full |
| AMENITIES | |
| APPLIANCES | Bar Fridge, Built-In Oven, Central Air Conditioner, Dishwasher, Dryer, Electric Cooktop, Microwave, Range Hood, Refrigerator, Washer, Window Coverings |
| COOLING | Central Air |
| FIREPLACE | Gas |
| FLOORING | Carpet, Laminate, Tile |
| HEATING | Forced Air, Natural Gas |
| LAUNDRY | Upper Level |
| LOT FEATURES | Back Lane, Back Yard, Landscaped, Low Maintenance Landscape, Rectangular Lot |
| PARKING | Double Garage Attached, Driveway, Front Drive, Garage Door Opener, Garage Faces Front |
| RESTRICTIONS | None Known |
| ROOF | Asphalt Shingle |
| TITLE | Fee Simple |
| BROKER | RE/MAX First |
| ROOMS | DIMENSIONS (m) | LEVEL |
|---|---|---|
| Bedroom | 34`5" x 34`5" | Basement |
| Family Room | 77`1" x 55`0" | Basement |
| 4pc Bathroom | 0`0" x 0`0" | Basement |
| 2pc Bathroom | 0`0" x 0`0" | Main |
| Living Room | 44`3" x 42`5" | Main |
| Kitchen | 50`10" x 39`1" | Main |
| Dining Room | 47`0" x 39`1" | Main |
| Den | 28`9" x 26`10" | Main |
| Bonus Room | 66`8" x 42`1" | Second |
| Laundry | 30`4" x 19`2" | Second |
| Bedroom - Primary | 44`10" x 42`1" | Second |
| Bedroom | 34`5" x 30`11" | Second |
| Bedroom | 40`2" x 30`7" | Second |
| Bedroom | 40`2" x 30`7" | Second |
| 4pc Bathroom | 0`0" x 0`0" | Second |
| 5pc Ensuite bath | 0`0" x 0`0" | Second |

