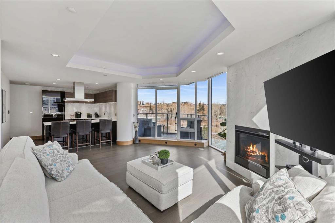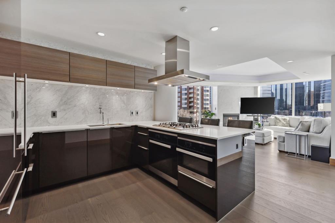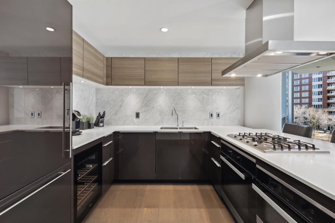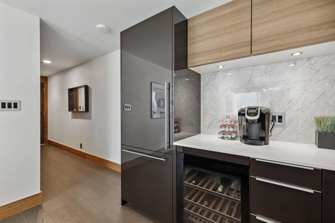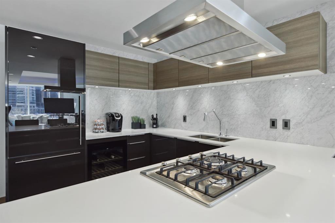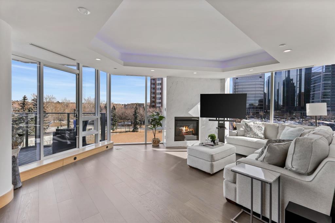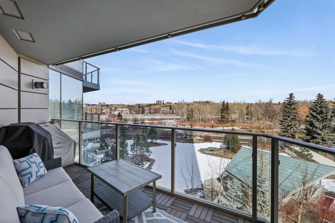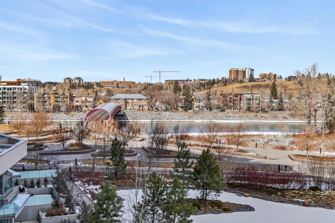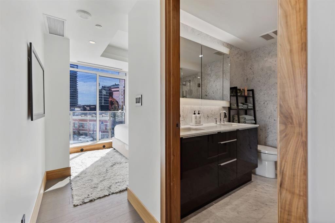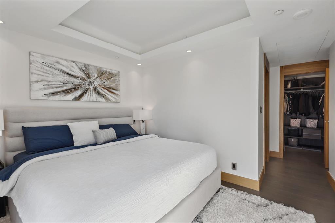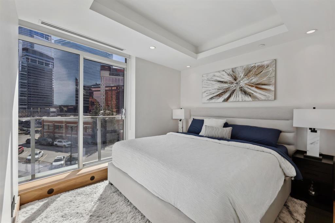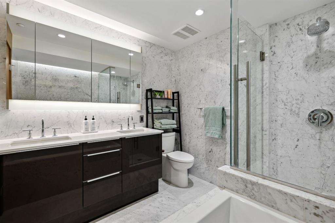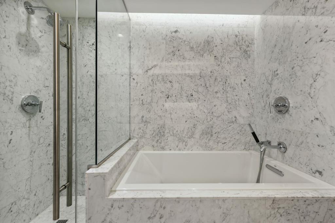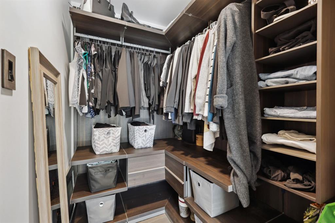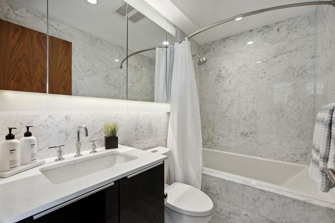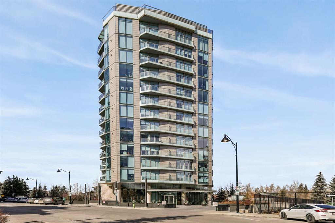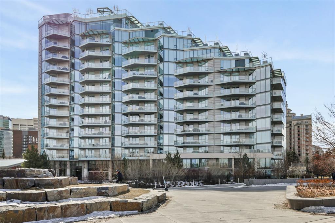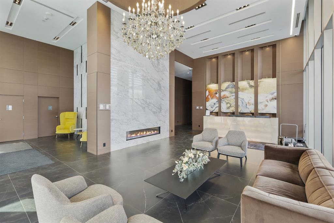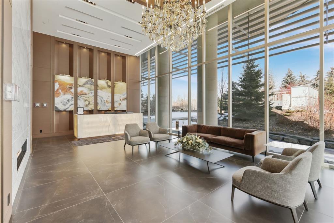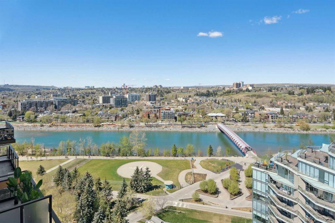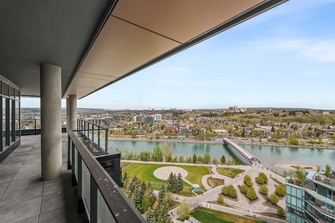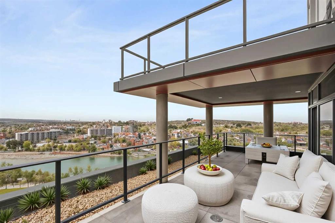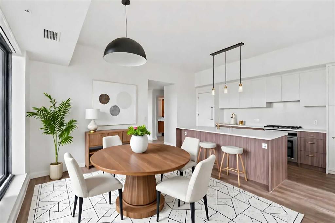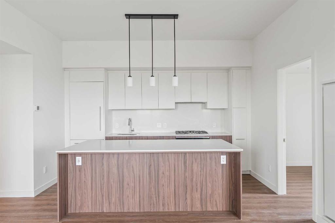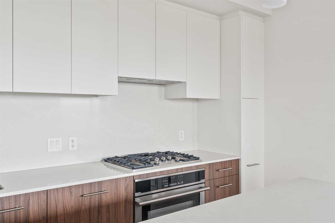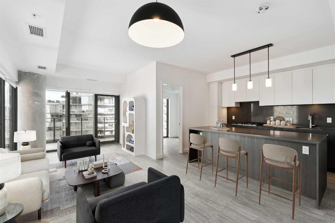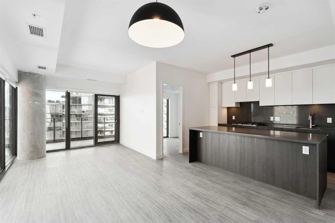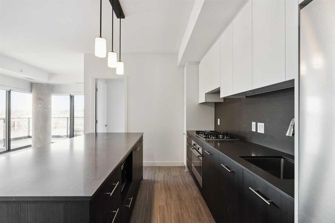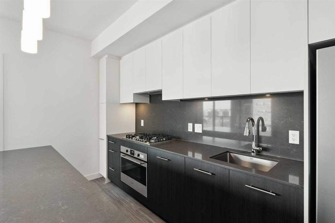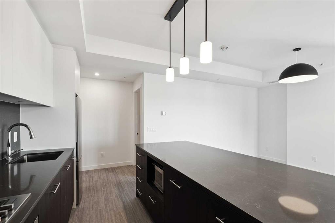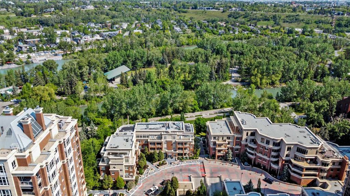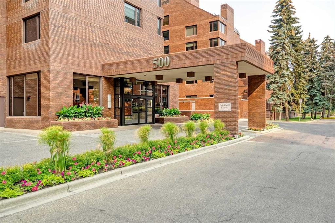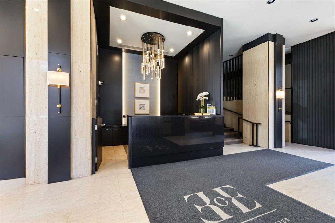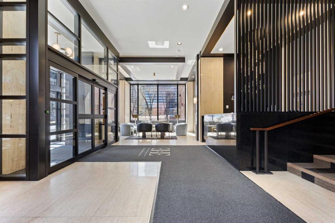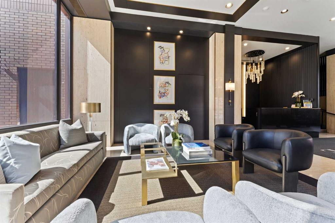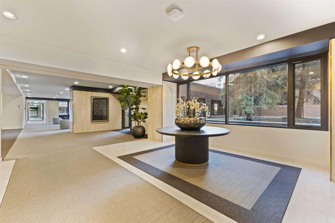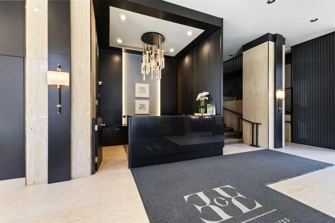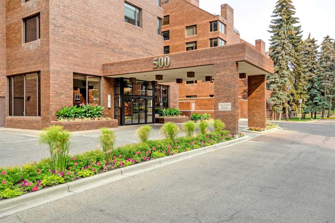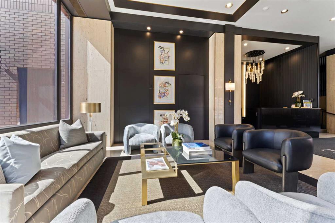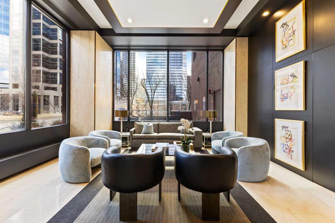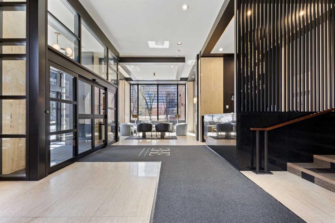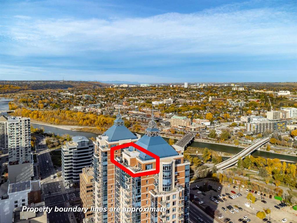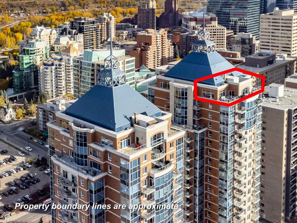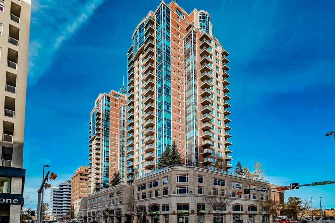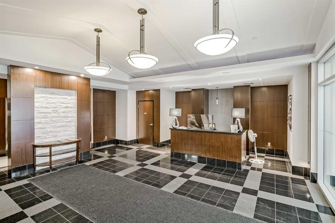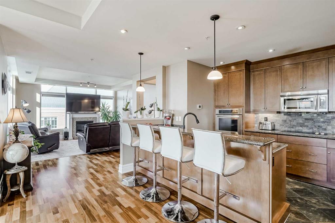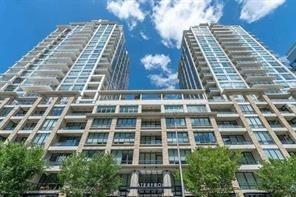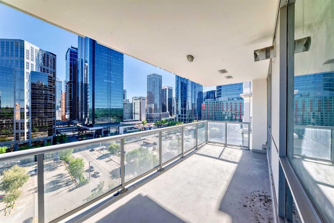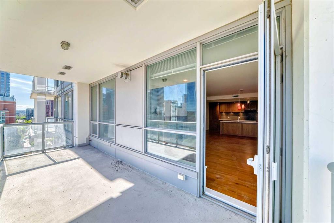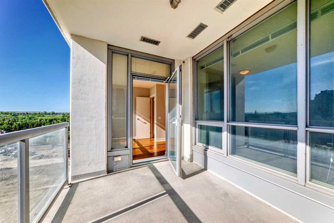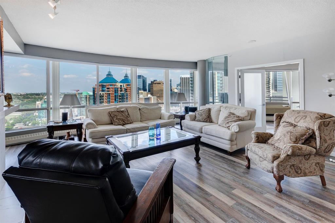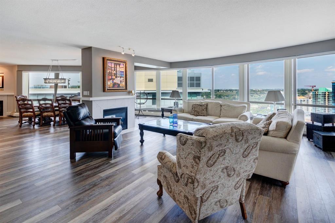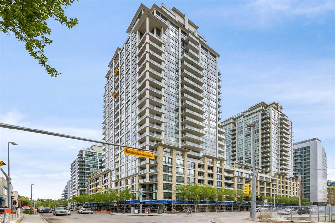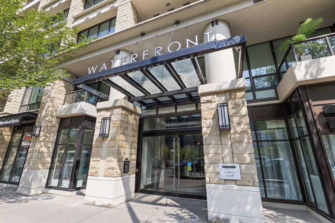402, 738 1 Avenue SW
Calgary T2P5G8
MLS® Number: A2204923
$ 925,000
2
BEDROOMS
2 + 0
BATHROOMS
2019
YEAR BUILT
The epitome of luxurious inner-city living awaits in the iconic Concord building in Eau Claire. This exquisite 2-bedroom, 2-bathroom suite offers an opulent retreat with breathtaking river views. Flawlessly designed to be both stylish and functional, the grand open floor plan exudes high-end sophistication and is perfectly positioned to showcase the stunning surroundings through dramatic floor-to-ceiling windows. The sleek, modern POGGENPOHL kitchen is a culinary showpiece featuring MIELE built-in appliances, a gas cooktop, marble backsplash, a wine fridge, and clear sightlines that promote effortless entertaining and conversation. The striking, full-height marble-encased fireplace adds a touch of elegance to the spacious living room while framing the scenic river backdrop. Step out onto the expansive glass-railed deck—your go-to warm-weather destination for summer barbeques, quiet morning coffees, and evening drinks. From here, enjoy front-row views of the Peace Bridge, the Bow River, and the lush landscaping of Prince’s Island Park. The calming primary suite is a true owner’s retreat featuring private terrace access, a custom walk-in closet, and a lavish ensuite with dual sinks, a deep soaker tub, a separate shower, and full-height marble finishes. The second bedroom is equally impressive with private deck access and generous natural light. Additional highlights include full-sized in-suite laundry, two titled underground parking stalls, a titled storage unit, and 24-hour concierge/security for ultimate comfort and peace of mind. The building’s world-class amenities include a state-of-the-art fitness centre, an elegant social lounge with catering kitchen and bar, automated touchless car wash, secured access, underground guest parking, six elevators, and more. The outdoor water garden transforms into a skating rink in the winter and offers a peaceful place for strolls year-round. An outdoor patio with a full kitchen, built-in barbeque, and two firepits invites you to enjoy long summer nights under the stars. Set in an unbeatable location surrounded by parks, riverside pathways, and just steps from award-winning restaurants and boutique shops—this is truly an unparalleled living experience where luxury meets nature.
| COMMUNITY | Eau Claire |
| PROPERTY TYPE | Apartment |
| BUILDING TYPE | High Rise (5+ stories) |
| STYLE | Single Level Unit |
| YEAR BUILT | 2019 |
| SQUARE FOOTAGE | 974 |
| BEDROOMS | 2 |
| BATHROOMS | 2.00 |
| BASEMENT | |
| AMENITIES | |
| APPLIANCES | Built-In Oven, Dishwasher, Dryer, Gas Cooktop, Microwave, Range Hood, Refrigerator, Washer, Window Coverings, Wine Refrigerator |
| COOLING | Central Air |
| FIREPLACE | Gas |
| FLOORING | Hardwood, Tile |
| HEATING | Fan Coil, In Floor |
| LAUNDRY | In Unit |
| LOT FEATURES | |
| PARKING | Heated Garage, Stall, Titled, Underground |
| RESTRICTIONS | Easement Registered On Title, Restrictive Covenant |
| ROOF | |
| TITLE | Fee Simple |
| BROKER | Century 21 Masters |
| ROOMS | DIMENSIONS (m) | LEVEL |
|---|---|---|
| Living/Dining Room Combination | 18`4" x 13`5" | Main |
| Kitchen | 9`8" x 8`3" | Main |
| Bedroom - Primary | 11`1" x 9`5" | Main |
| Walk-In Closet | 9`0" x 6`5" | Main |
| 5pc Ensuite bath | 8`2" x 8`0" | Main |
| Bedroom | 9`3" x 8`11" | Main |
| Foyer | 13`6" x 3`11" | Main |
| Laundry | 5`0" x 3`7" | Main |
| 4pc Bathroom | 8`1" x 4`10" | Main |
| Balcony | 18`1" x 1`7" | Main |
| Balcony | 16`6" x 7`2" | Main |

