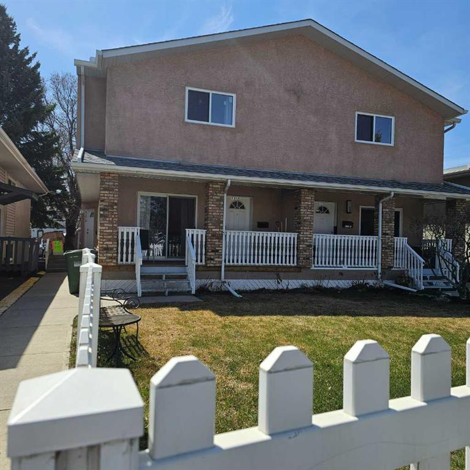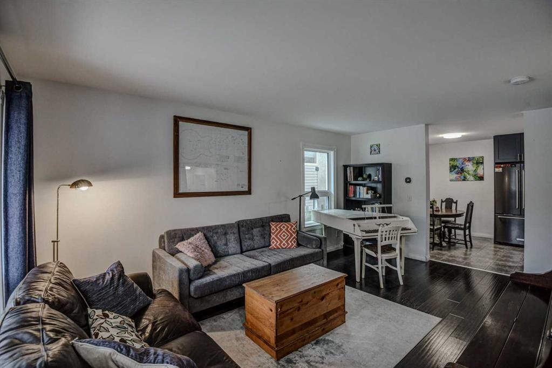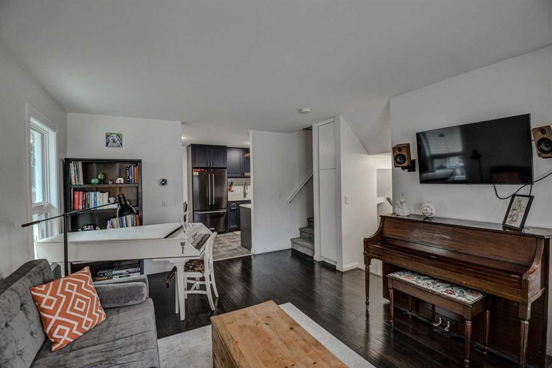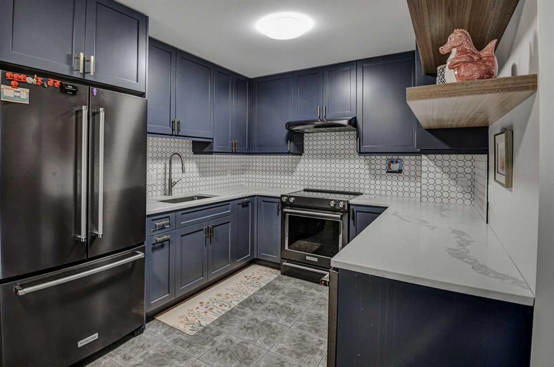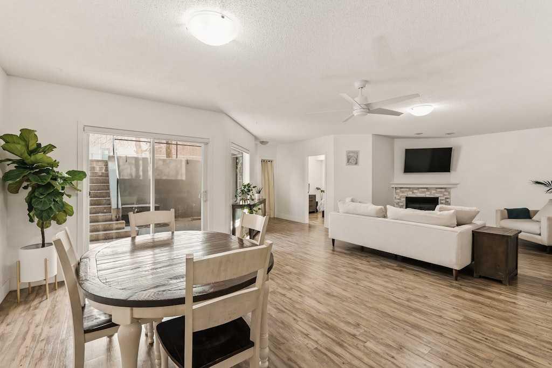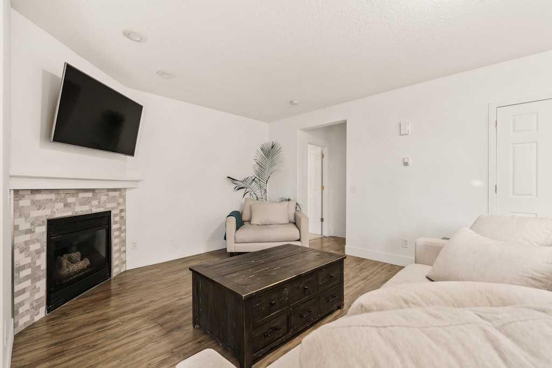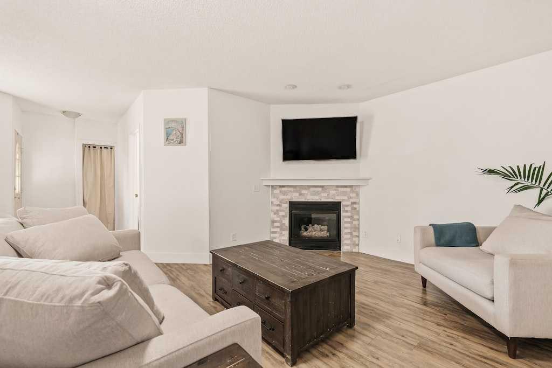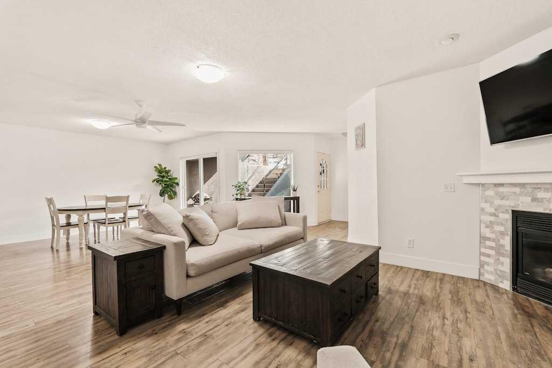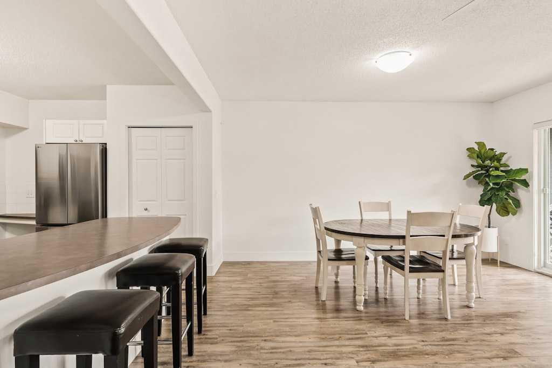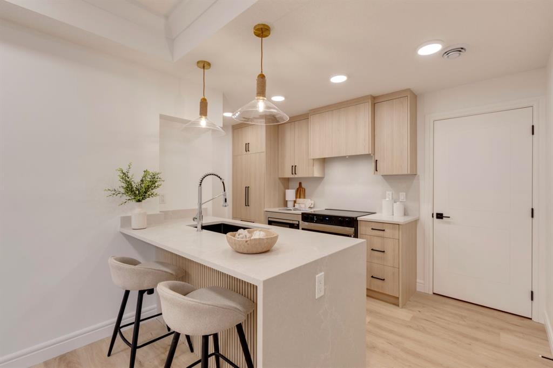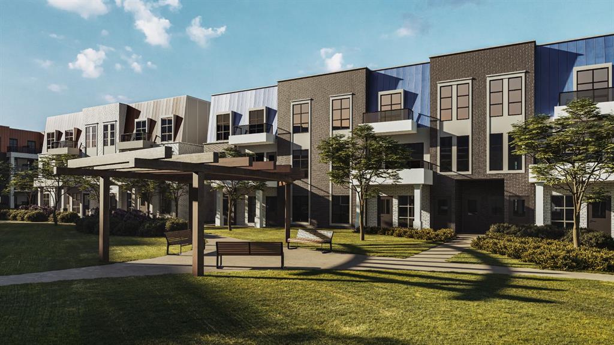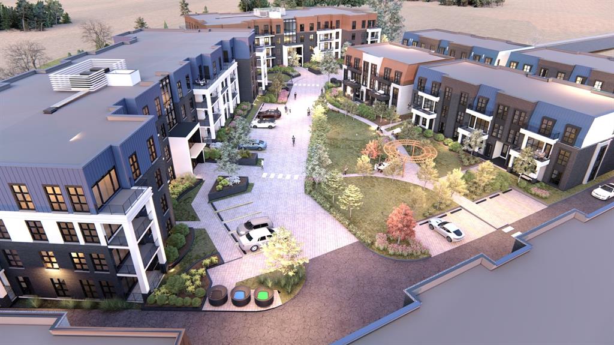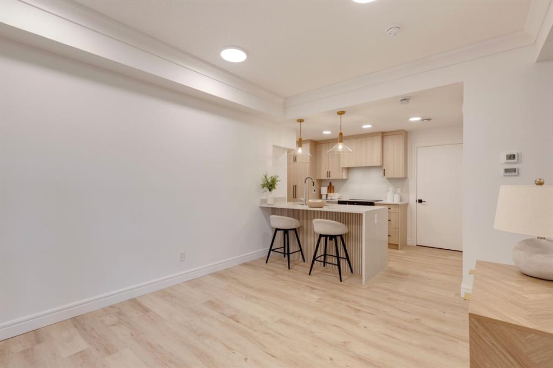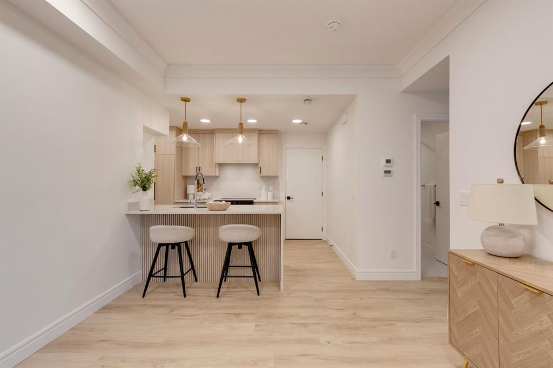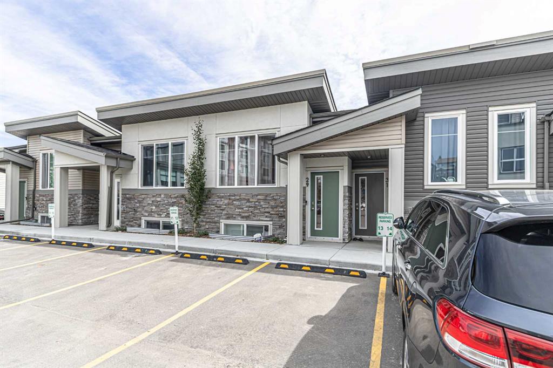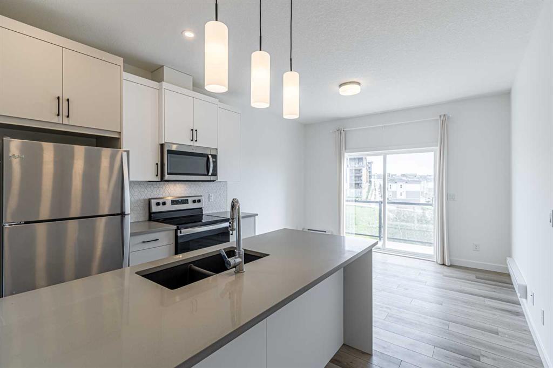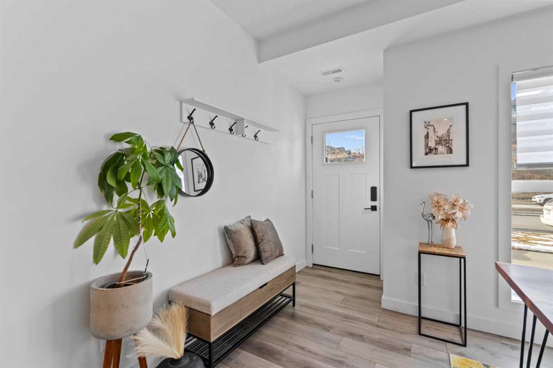4004, 7171 Coach Hill Road SW
Calgary T3H3R7
MLS® Number: A2206797
$ 430,000
2
BEDROOMS
2 + 0
BATHROOMS
1,229
SQUARE FEET
1997
YEAR BUILT
Welcome to Quinterra, the very desirable complex in the much sought-after community of Coach Hill. This sun drenched end unit boasts an open floor plan, radiant heating, maple hardwood flooring and matching kitchen cabinetry. The Primary Bedroom features a walk in closet as well as a three piece ensuite. Laundry, a large secondary bedroom and a four piece bathroom finish up the third level. In addition to everything you see, the South facing balcony is also expected to be replaced in 2025. An attached garage completes this inviting home, perfectly situated near parks, transit, and with an easy commute to downtown Calgary, Mount Royal University or the University of Calgary.
| COMMUNITY | Coach Hill |
| PROPERTY TYPE | Row/Townhouse |
| BUILDING TYPE | Four Plex |
| STYLE | 3 Storey |
| YEAR BUILT | 1997 |
| SQUARE FOOTAGE | 1,229 |
| BEDROOMS | 2 |
| BATHROOMS | 2.00 |
| BASEMENT | None |
| AMENITIES | |
| APPLIANCES | Dishwasher, Dryer, Microwave, Range, Range Hood, Washer |
| COOLING | None |
| FIREPLACE | N/A |
| FLOORING | Carpet, Ceramic Tile, Hardwood |
| HEATING | Boiler |
| LAUNDRY | In Unit, Upper Level |
| LOT FEATURES | Low Maintenance Landscape |
| PARKING | Single Garage Attached |
| RESTRICTIONS | Pet Restrictions or Board approval Required |
| ROOF | Asphalt |
| TITLE | Fee Simple |
| BROKER | 2% Realty |
| ROOMS | DIMENSIONS (m) | LEVEL |
|---|---|---|
| Foyer | 7`6" x 6`11" | Main |
| Dining Room | 9`5" x 9`3" | Second |
| Family Room | 10`10" x 14`3" | Second |
| Kitchen | 9`5" x 10`5" | Second |
| Flex Space | 10`3" x 13`9" | Second |
| Bedroom - Primary | 16`0" x 12`4" | Third |
| Bedroom | 11`6" x 11`6" | Third |
| 3pc Ensuite bath | 9`6" x 6`1" | Third |
| 4pc Bathroom | 5`1" x 7`11" | Third |









































