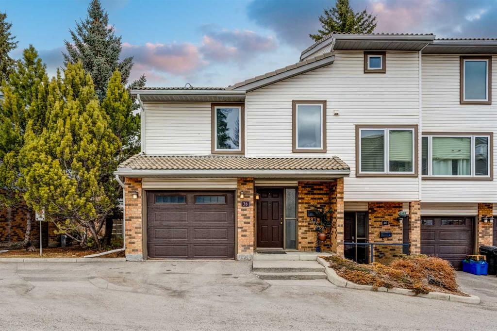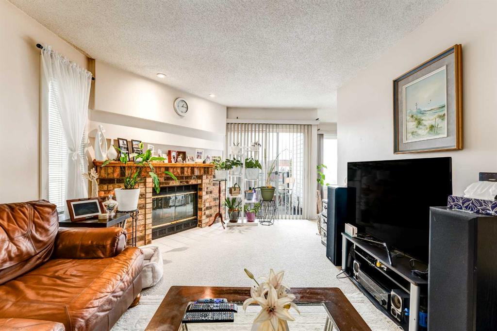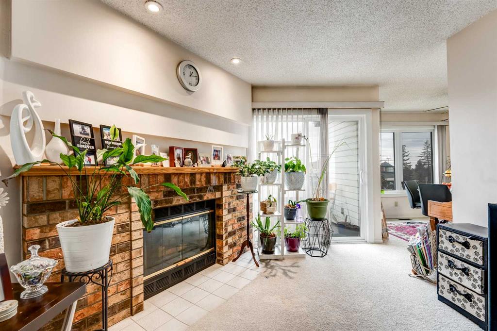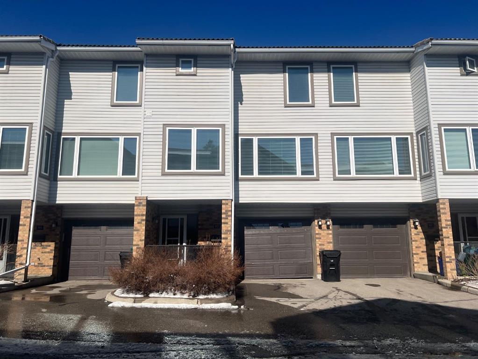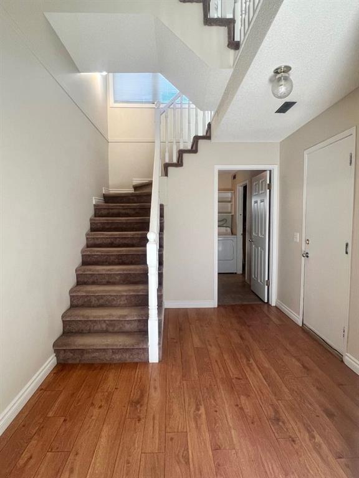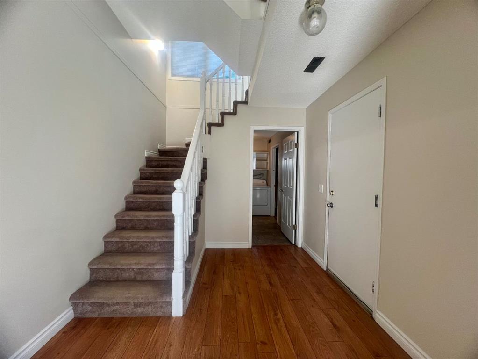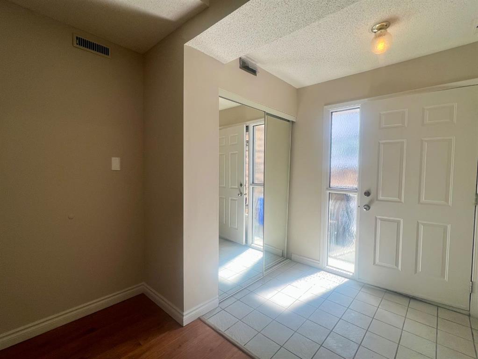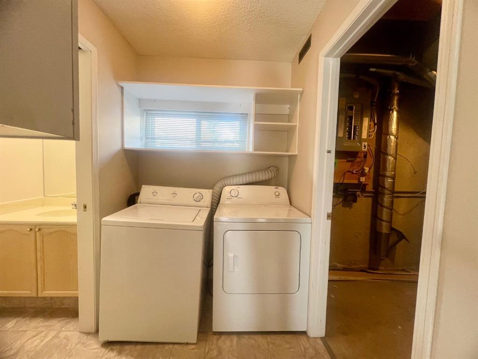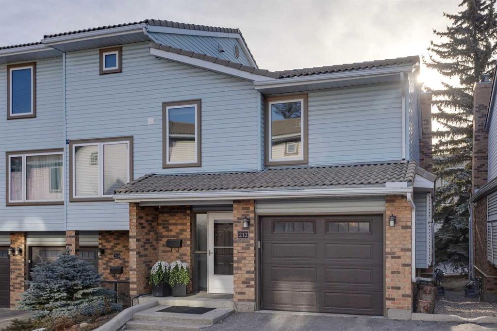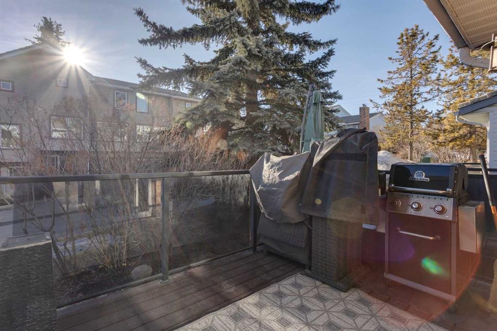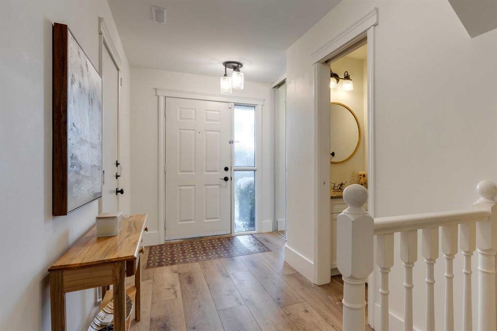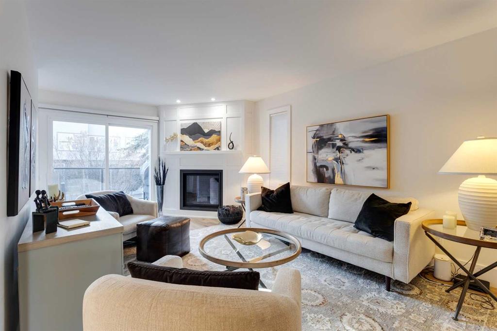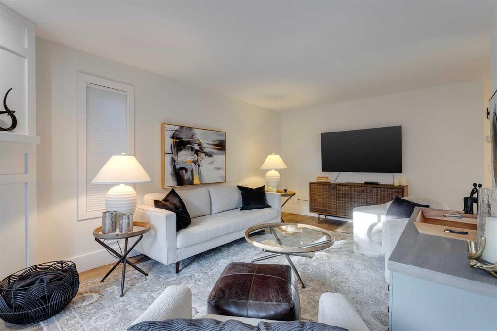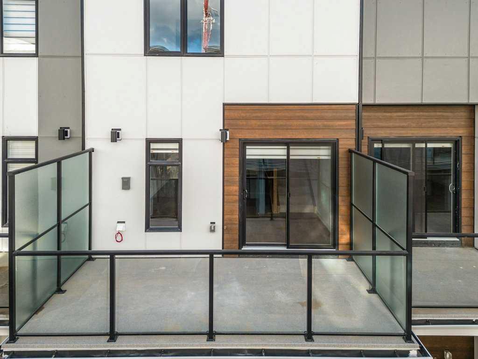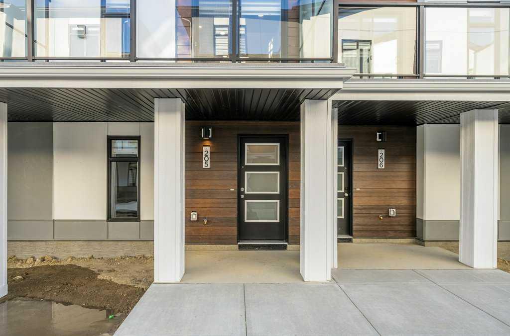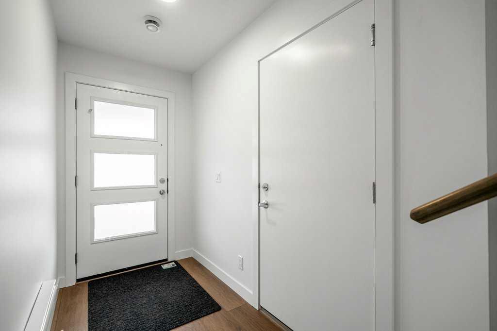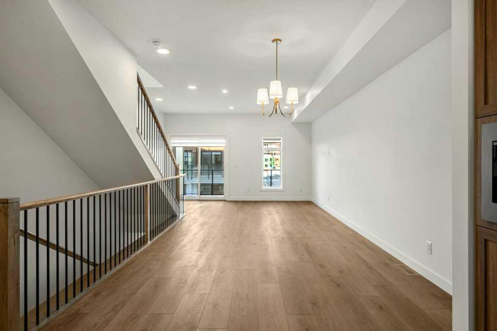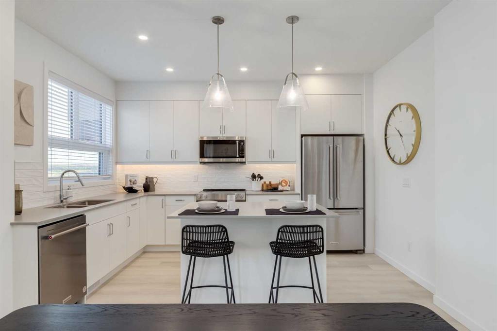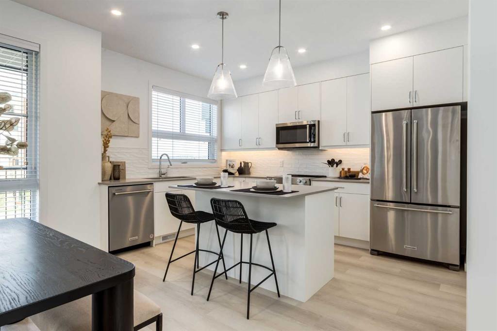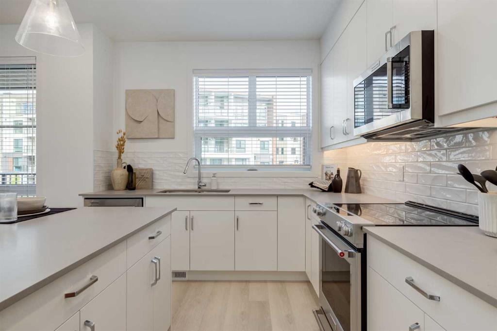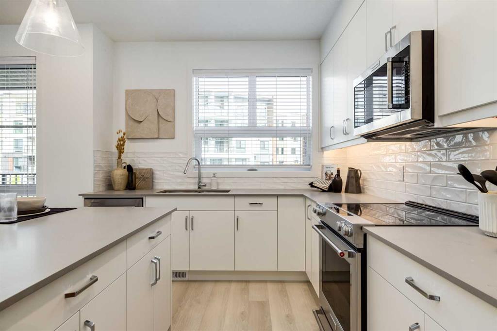25 West Springs Lane SW
Calgary T3H 5W1
MLS® Number: A2205815
$ 500,000
2
BEDROOMS
2 + 1
BATHROOMS
2005
YEAR BUILT
Welcome to this beautiful 2-storey townhouse in West Springs, where style, space, and comfort come together seamlessly. Over 1400SQFT of total living space, this home is designed for modern living with a bright and functional layout. Step inside to an open-concept main level featuring 9’ ceilings, where a spacious living and dining area flows effortlessly into a beautiful kitchen featuring granite countertops, stainless steel appliances, a breakfast bar, and a large pantry—perfect for both entertaining and everyday cooking. A south-facing balcony invites you to soak in the sun with your morning coffee or for summer barbecues. A convenient half-bath completes this level. Upstairs, the primary bedroom is a peaceful retreat with a walk-in closet and private ensuite, while the second bedroom offers its own unique charm, complete with a Juliet balcony overlooking the central courtyard. The finished basement provides additional versatility with a large rec room, utility room, and direct access to the double attached garage. Located just moments from schools, parks, shopping, and fantastic dining options, this townhouse is a rare opportunity to own in one of Calgary’s most sought-after communities.
| COMMUNITY | West Springs |
| PROPERTY TYPE | Row/Townhouse |
| BUILDING TYPE | Four Plex |
| STYLE | 2 Storey |
| YEAR BUILT | 2005 |
| SQUARE FOOTAGE | 1,209 |
| BEDROOMS | 2 |
| BATHROOMS | 3.00 |
| BASEMENT | Finished, Full |
| AMENITIES | |
| APPLIANCES | Dishwasher, Dryer, Electric Stove, Microwave, Refrigerator, Washer |
| COOLING | None |
| FIREPLACE | Gas |
| FLOORING | Carpet, Tile, Vinyl Plank |
| HEATING | Forced Air |
| LAUNDRY | Upper Level |
| LOT FEATURES | Other |
| PARKING | Double Garage Attached |
| RESTRICTIONS | Pet Restrictions or Board approval Required, Utility Right Of Way |
| ROOF | Asphalt Shingle |
| TITLE | Fee Simple |
| BROKER | Real Broker |
| ROOMS | DIMENSIONS (m) | LEVEL |
|---|---|---|
| Living Room | 14`5" x 13`0" | Basement |
| Kitchen | 11`7" x 11`7" | Main |
| Dining Room | 12`7" x 7`6" | Main |
| Living Room | 12`7" x 11`8" | Main |
| 2pc Bathroom | 7`0" x 5`2" | Main |
| 4pc Ensuite bath | 8`4" x 5`2" | Upper |
| 3pc Bathroom | 9`0" x 5`4" | Upper |
| Laundry | 7`0" x 6`4" | Upper |
| Bedroom - Primary | 11`7" x 10`7" | Upper |
| Bedroom | 11`7" x 10`11" | Upper |
| Walk-In Closet | 6`1" x 5`11" | Upper |






























