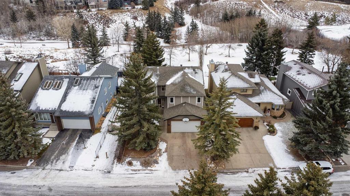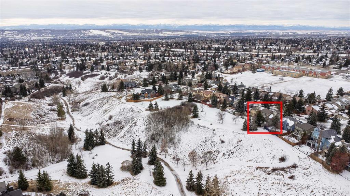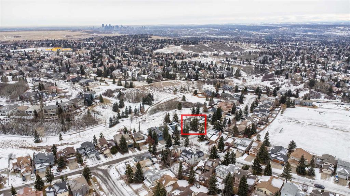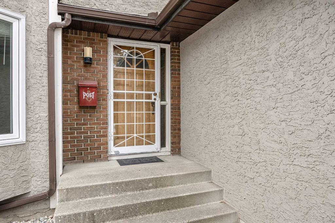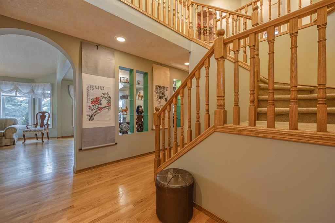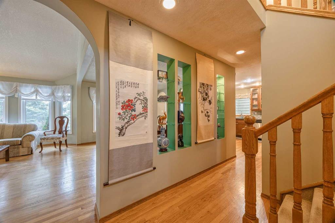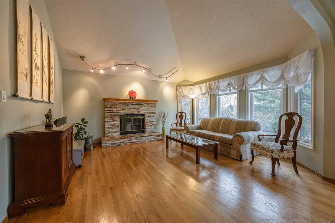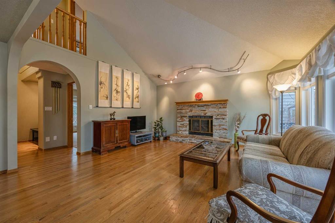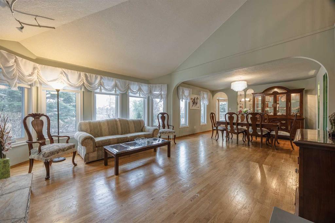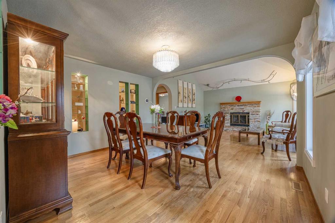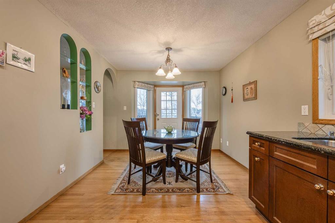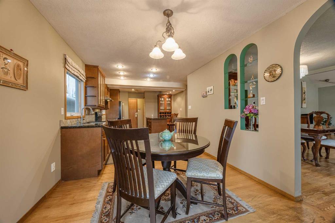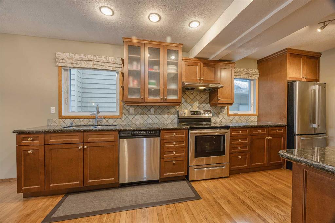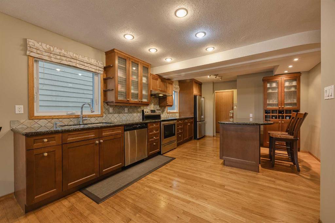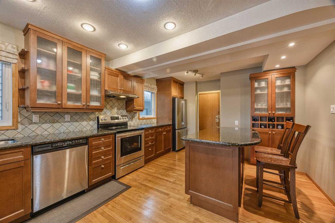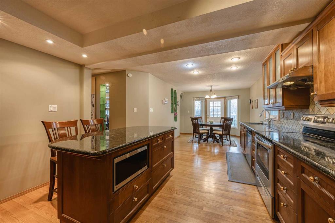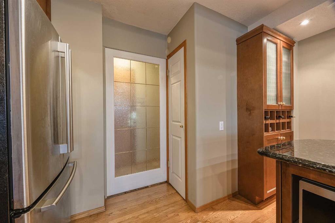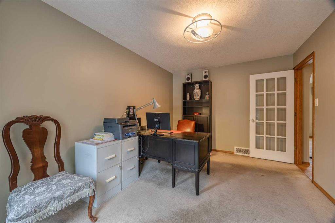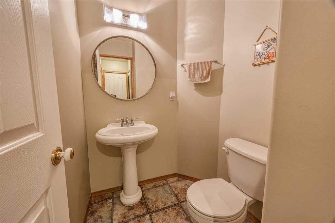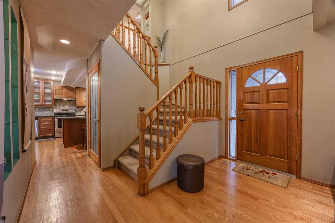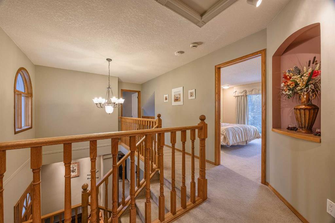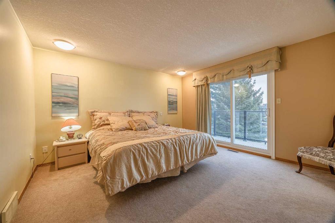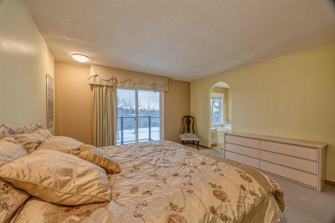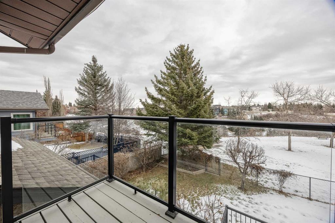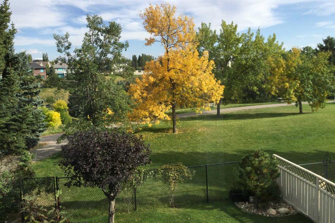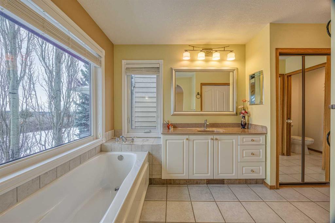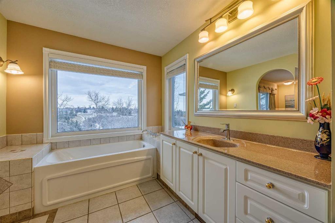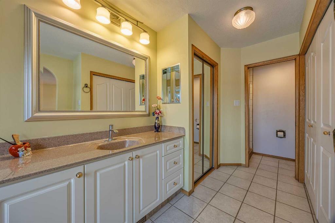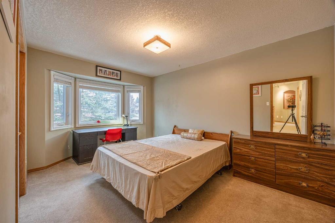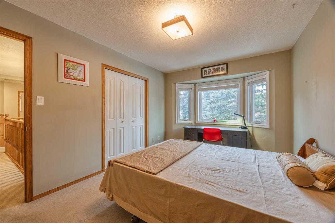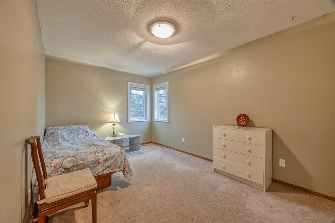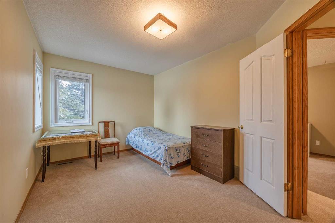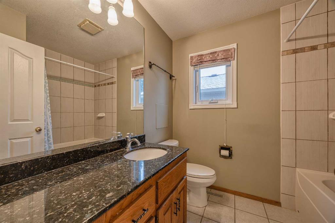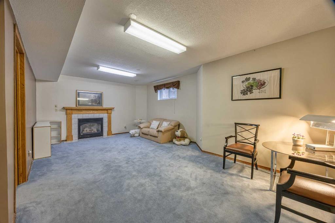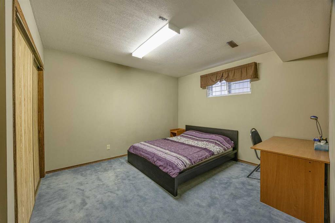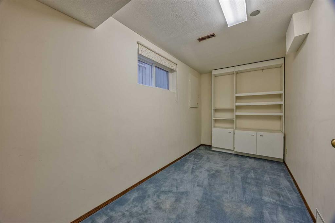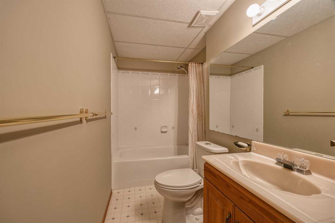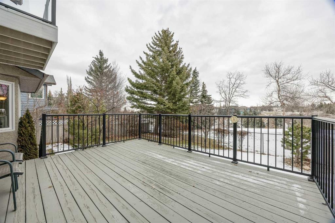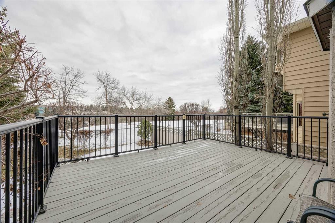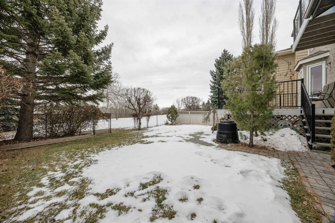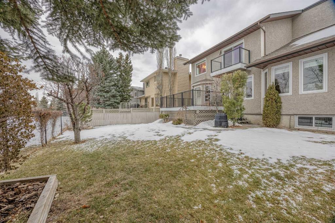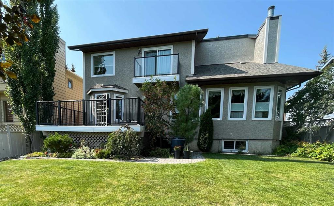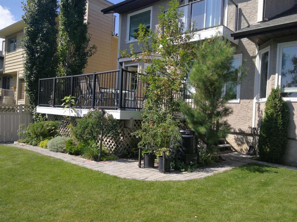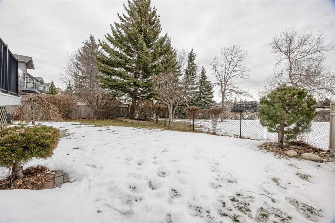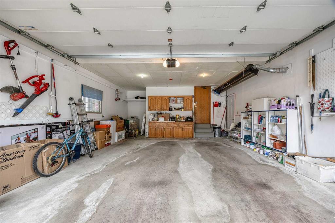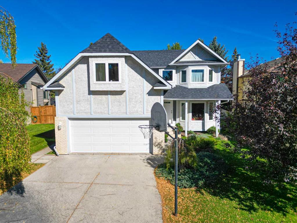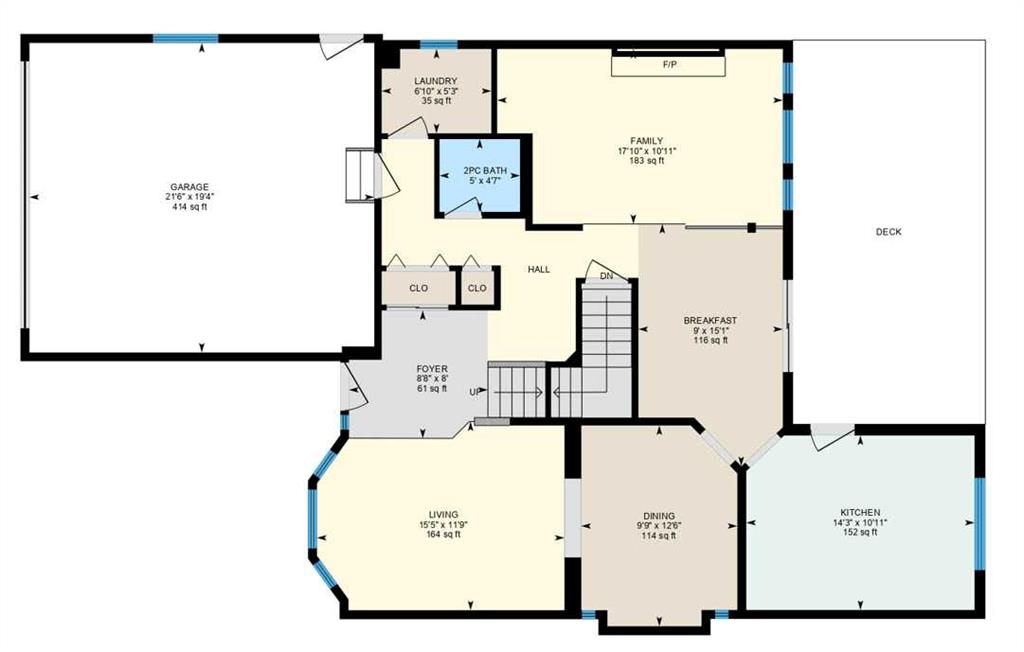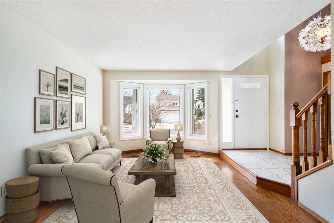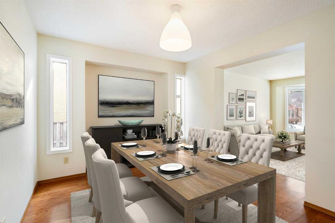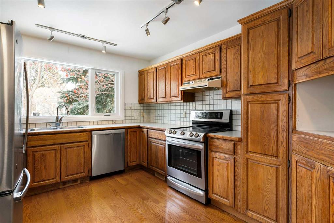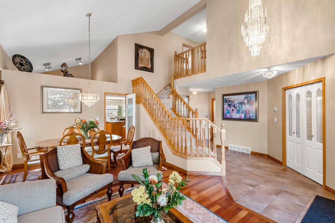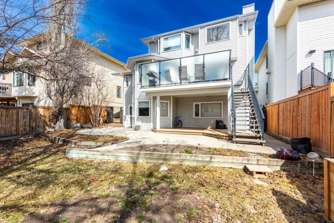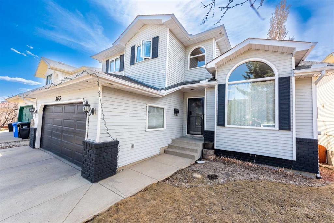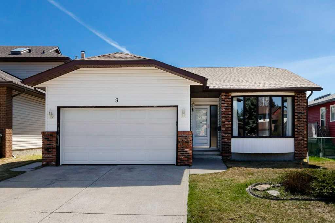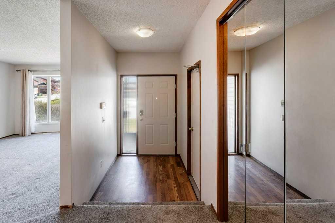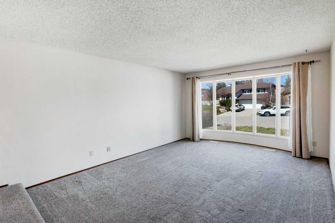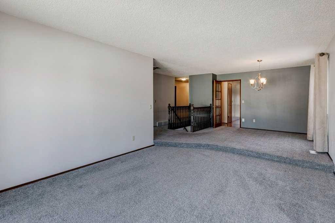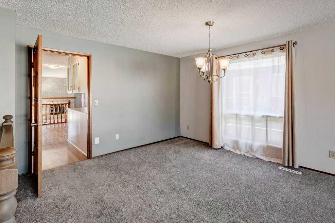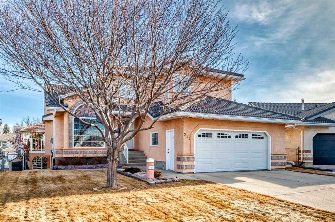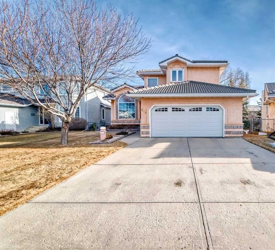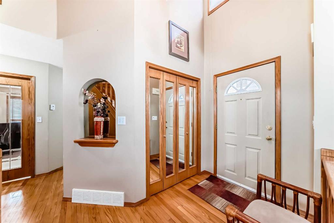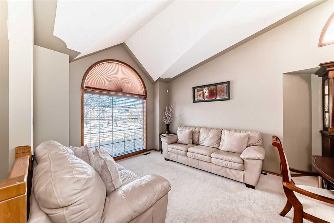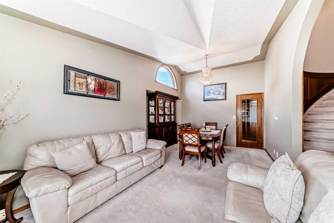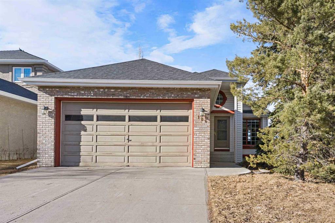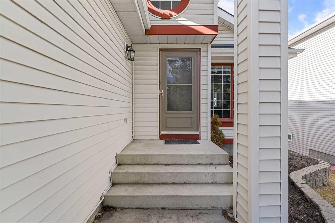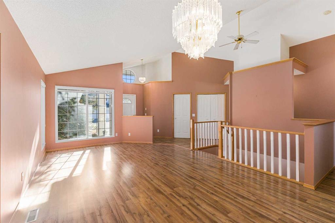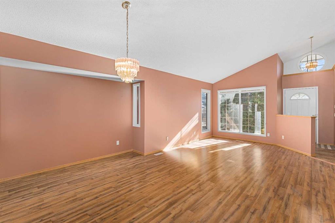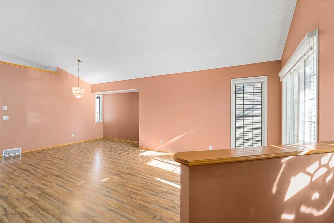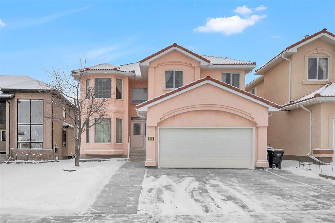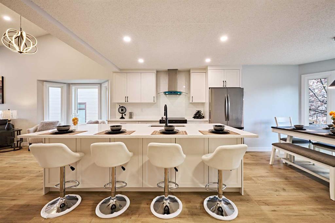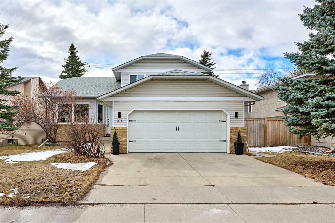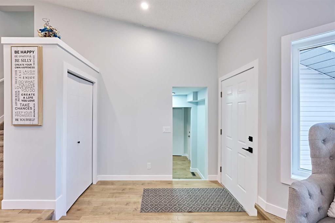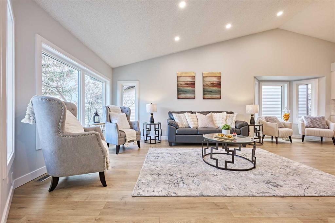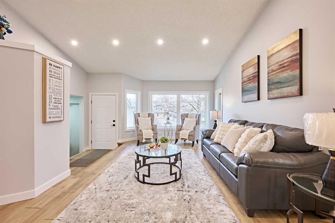40 Edgepark Way NW
Calgary T3A 4G6
MLS® Number: A2185717
$ 968,800
6
BEDROOMS
3 + 1
BATHROOMS
1986
YEAR BUILT
LOCATION! LOCATION! Welcome to this inviting Two-Storey Home backing onto a serene Ravine, located in the sought-after, mature neighborhood of Edgemont. Walking distance to Tom Baines Junior High School and and Superstore, as well as nearby shops and businesses. Boasting 4+2 Bedrooms, 3.5 Baths, and over 3,100 sq. ft. of developed living space, this home is a true gem for families and nature lovers alike. Step into the Foyer with soaring 16’8” ceilings. The spacious and sunny Living Room, highlighted by a 15-ft Vaulted Ceiling and a cozy wood-burning fireplace, flows seamlessly into the large Dining Room, perfect for hosting gatherings. Hardwood flooring throughout the main level (except the Den). The heart of the home, the Kitchen, is a chef's dream with its center island, Granite countertops, stainless steel appliances, and a built-In cabinet with a wine rack. The bright Breakfast Nook opens directly onto the east-facing Deck, making it an ideal spot to savor your morning coffee while soaking in the sunshine. Upstairs, the Primary Bedroom is featuring a 4-Piece Ensuite with a Soaker Tub overlooking the Ravine and access to a Private Balcony with stunning Ravine Views. Three additional generously sized Bedrooms and a Full Bathroom with Granite Countertops complete the upper level. The fully developed Basement offers endless possibilities with a spacious Family Room with a gas fireplace, and 2 more Bedroom, ideal for guests and a home office. Recent upgrades, including all-new windows (December 2020), a hot water tank (2018), and no Poly B piping. Additionally, the Heated Double Attached Garage keeps your vehicles warm and protected year-round. Outdoors, you’ll love the Sunny East-Facing Backyard, which is fully Landscaped, Treed, Fenced, and features both a Deck and a Patio—perfect for entertaining or relaxing. A gate from the backyard leads directly to the Ravine and Walking Paths, allowing you to enjoy nature right at your doorstep. Don’t miss this incredible opportunity to own a beautifully updated home in one of Edgemont’s most desirable locations!
| COMMUNITY | Edgemont |
| PROPERTY TYPE | Detached |
| BUILDING TYPE | House |
| STYLE | 2 Storey |
| YEAR BUILT | 1986 |
| SQUARE FOOTAGE | 2,267 |
| BEDROOMS | 6 |
| BATHROOMS | 4.00 |
| BASEMENT | Finished, Full |
| AMENITIES | |
| APPLIANCES | Dishwasher, Dryer, Electric Stove, Freezer, Garage Control(s), Refrigerator, Washer, Window Coverings |
| COOLING | None |
| FIREPLACE | Gas, Living Room, Recreation Room, Wood Burning |
| FLOORING | Carpet, Hardwood |
| HEATING | Forced Air, Natural Gas |
| LAUNDRY | In Basement |
| LOT FEATURES | Back Yard, Backs on to Park/Green Space, Few Trees, Landscaped, No Neighbours Behind, Rectangular Lot |
| PARKING | Double Garage Attached, Heated Garage, Insulated |
| RESTRICTIONS | None Known |
| ROOF | Asphalt Shingle |
| TITLE | Fee Simple |
| BROKER | Jessica Chan Real Estate & Management Inc. |
| ROOMS | DIMENSIONS (m) | LEVEL |
|---|---|---|
| Game Room | 21`4" x 11`4" | Basement |
| Bedroom | 12`0" x 11`5" | Basement |
| Bedroom | 16`0" x 6`10" | Basement |
| 4pc Bathroom | 0`0" x 0`0" | Basement |
| 2pc Bathroom | 0`0" x 0`0" | Main |
| Living Room | 15`5" x 14`5" | Main |
| Dining Room | 13`5" x 11`7" | Main |
| Kitchen | 15`7" x 10`1" | Main |
| Breakfast Nook | 10`2" x 7`9" | Main |
| Den | 12`9" x 10`0" | Main |
| Bedroom - Primary | 13`5" x 13`5" | Upper |
| Bedroom | 13`1" x 10`0" | Upper |
| Bedroom | 13`9" x 9`3" | Upper |
| Bedroom | 13`7" x 9`4" | Upper |
| 4pc Ensuite bath | 0`0" x 0`0" | Upper |
| 4pc Bathroom | 0`0" x 0`0" | Upper |


